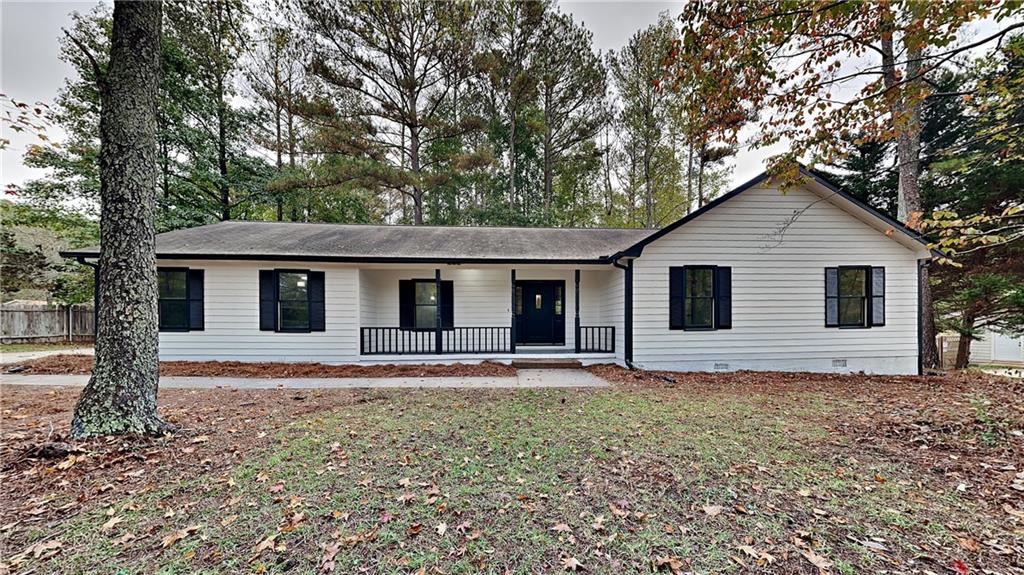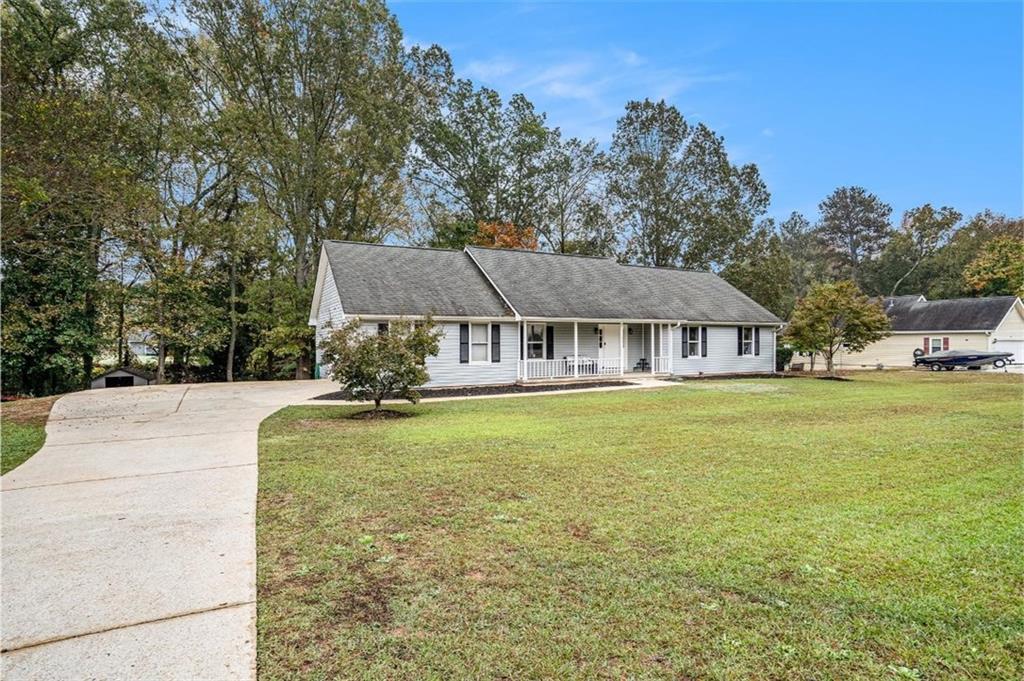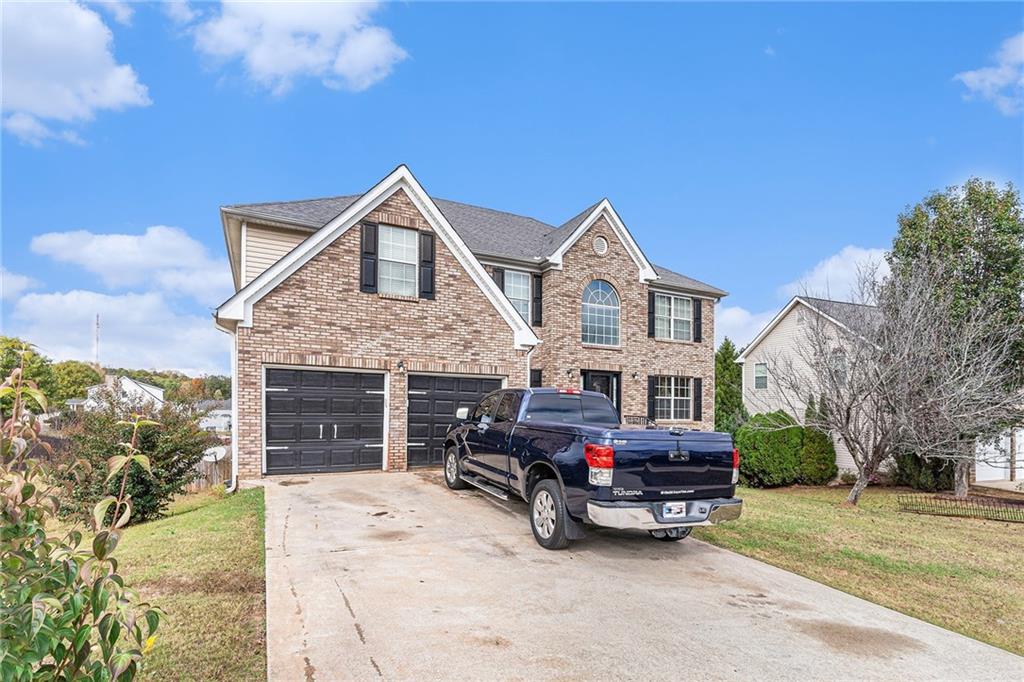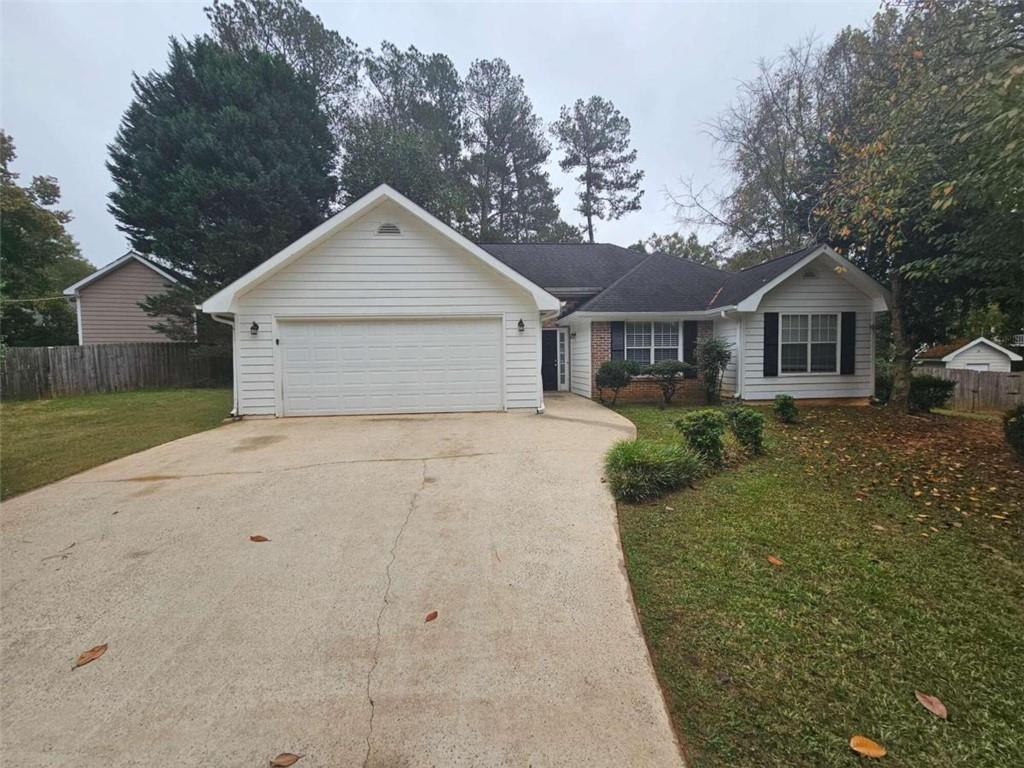Viewing Listing MLS# 407382762
Stockbridge, GA 30281
- 3Beds
- 2Full Baths
- N/AHalf Baths
- N/A SqFt
- 2002Year Built
- 0.21Acres
- MLS# 407382762
- Residential
- Single Family Residence
- Active
- Approx Time on Market1 month, 9 days
- AreaN/A
- CountyHenry - GA
- Subdivision Avian Forest
Overview
This charming and well-maintained home nestled in apicturesque, wooded setting offers the perfect blend ofcomfort, style, and tranquility. As you approach the property,you\'re greeted by welcoming serene surroundings. Theexterior features a neutral color palette and a well-manicured lawn, complemented by mature trees and lushlandscaping that create a serene and private oasis. Stepinside the home and you\'ll be captivated by the warm andinviting atmosphere. The spacious living room boasts a cozyfireplace, perfect for gathering with family and friends onchilly evenings. Elegant crown molding and tasteful decorcreate a refined and sophisticated ambiance throughout themain living areas. The kitchen is a chef\'s delight providingample counter space and cabinetry. The well-appointedspace flows seamlessly into the dining area, allowing foreasy entertaining. Large windows flood the room withnatural light, adding to the bright and airy feel. Retreat to theserene and private primary suite, where you\'ll find aluxurious ensuite bathroom with a soaking tub and separateshower. The additional bedrooms offer ample space forguests or family members, each with its own unique charmand character. Venture outside to the expansive backyard,where you'll discover a tranquil outdoor oasis. A coveredpatio provides the perfect spot for al fresco dining andrelaxation, while the well-manicured lawn and lushlandscaping create a serene and private retreat. The fenced-in yard offers ample space for children or pets to play, andthe surrounding woods provide a natural backdrop for thistruly exceptional property. With its thoughtful design andpicturesque setting, this home is a true gem. Whether you're looking for a peaceful sanctuary or a haven for entertaining,this property offers the perfect blend of comfort, style, and tranquility.SELLERS AGREE TO PROVIDE $10,000 TOWARD CLOSING COSTS WITH AN ACCEPTABLE OFFER.
Association Fees / Info
Hoa Fees: 80
Hoa: Yes
Hoa Fees Frequency: Annually
Hoa Fees: 960
Community Features: Homeowners Assoc, Near Shopping, Street Lights
Hoa Fees Frequency: Monthly
Association Fee Includes: Maintenance Grounds
Bathroom Info
Main Bathroom Level: 2
Total Baths: 2.00
Fullbaths: 2
Room Bedroom Features: Master on Main, Split Bedroom Plan
Bedroom Info
Beds: 3
Building Info
Habitable Residence: No
Business Info
Equipment: None
Exterior Features
Fence: Back Yard
Patio and Porch: Patio
Exterior Features: Garden, Private Entrance, Private Yard
Road Surface Type: Asphalt
Pool Private: No
County: Henry - GA
Acres: 0.21
Pool Desc: None
Fees / Restrictions
Financial
Original Price: $345,000
Owner Financing: No
Garage / Parking
Parking Features: Garage
Green / Env Info
Green Energy Generation: None
Handicap
Accessibility Features: None
Interior Features
Security Ftr: None
Fireplace Features: Family Room
Levels: One
Appliances: Electric Range, Microwave
Laundry Features: In Hall, Laundry Room, Main Level
Interior Features: Entrance Foyer, His and Hers Closets, Walk-In Closet(s)
Flooring: Carpet, Laminate
Spa Features: None
Lot Info
Lot Size Source: Owner
Lot Features: Back Yard, Cul-De-Sac, Level, Private
Lot Size: 9043
Misc
Property Attached: No
Home Warranty: No
Open House
Other
Other Structures: None
Property Info
Construction Materials: Wood Siding
Year Built: 2,002
Property Condition: Updated/Remodeled
Roof: Composition
Property Type: Residential Detached
Style: Ranch
Rental Info
Land Lease: No
Room Info
Kitchen Features: Breakfast Bar, Cabinets Stain, Eat-in Kitchen, Pantry Walk-In, View to Family Room
Room Master Bathroom Features: Double Vanity,Separate Tub/Shower
Room Dining Room Features: Separate Dining Room
Special Features
Green Features: None
Special Listing Conditions: None
Special Circumstances: None
Sqft Info
Building Area Total: 1775
Building Area Source: Owner
Tax Info
Tax Amount Annual: 1056
Tax Year: 2,023
Tax Parcel Letter: 031G01099000
Unit Info
Utilities / Hvac
Cool System: Ceiling Fan(s), Central Air
Electric: 220 Volts in Laundry
Heating: Central
Utilities: None
Sewer: Public Sewer
Waterfront / Water
Water Body Name: None
Water Source: Public
Waterfront Features: None
Directions
GPS friendlyListing Provided courtesy of Bhgre Metro Brokers
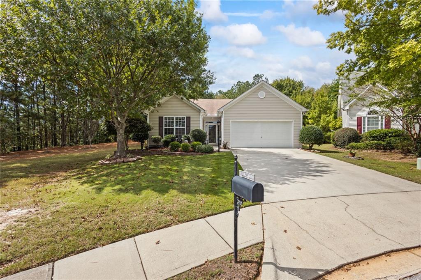
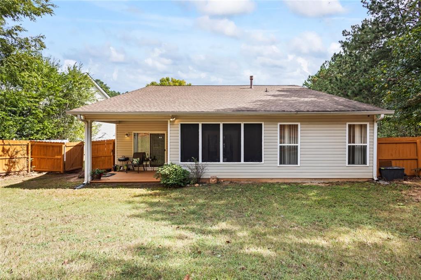
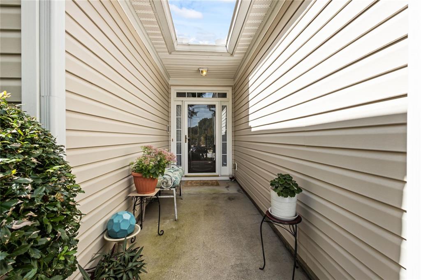
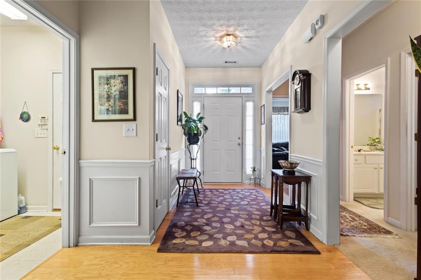
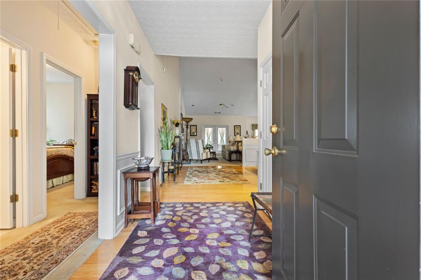
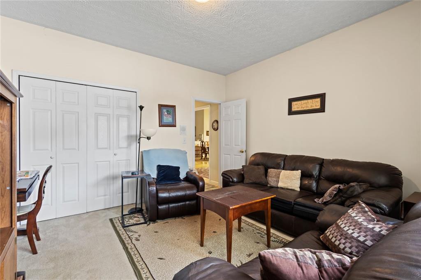
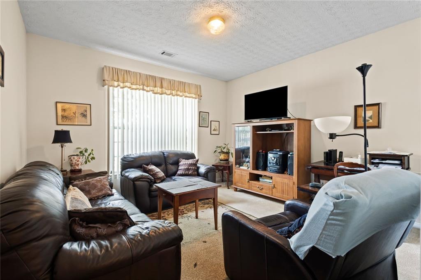
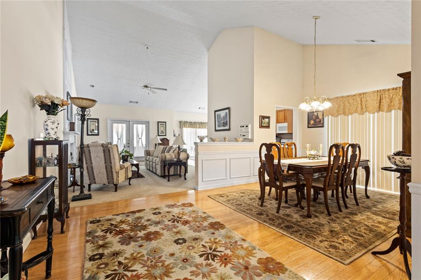
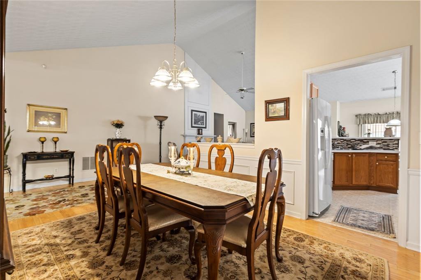
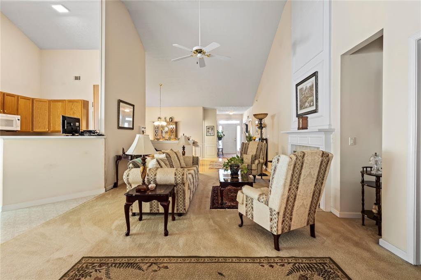
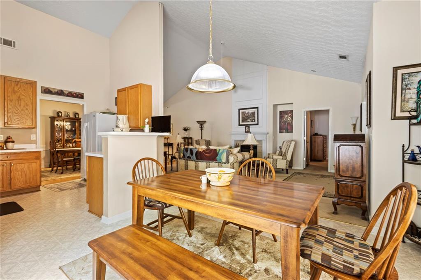
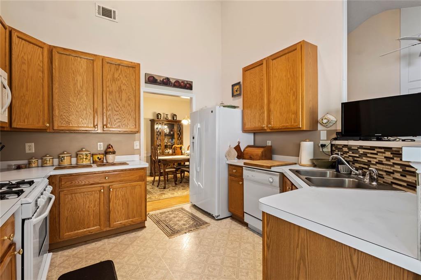
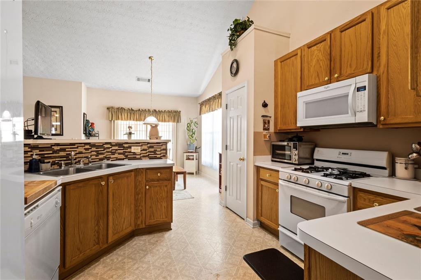
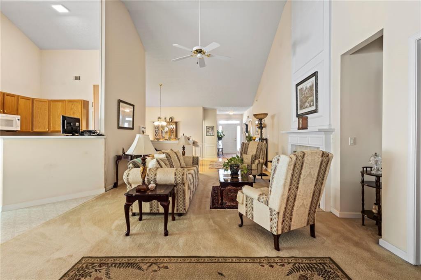
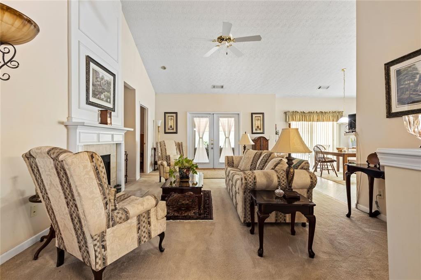
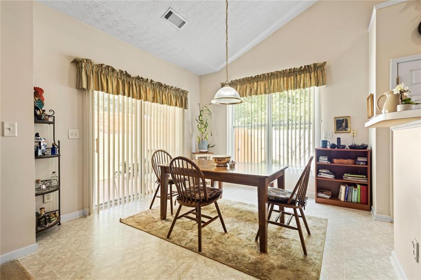
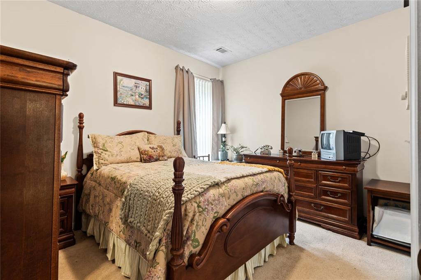
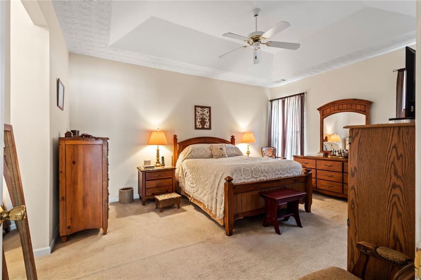
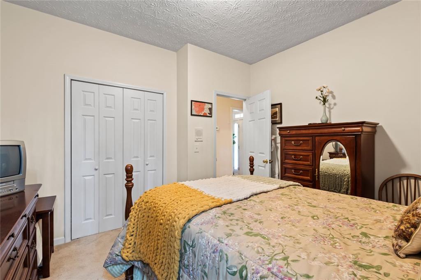
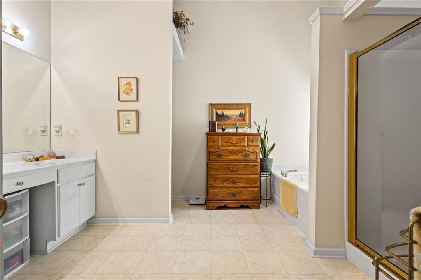
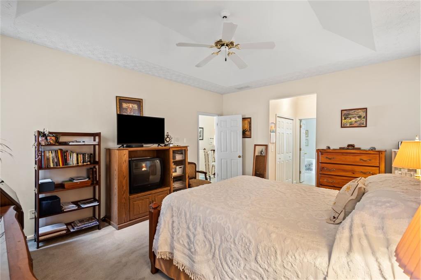
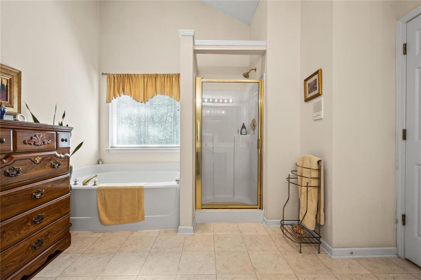
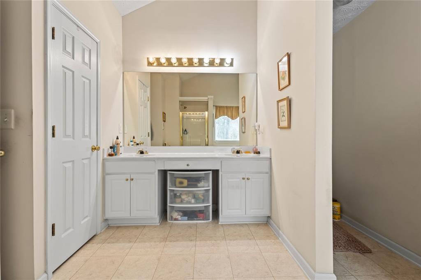
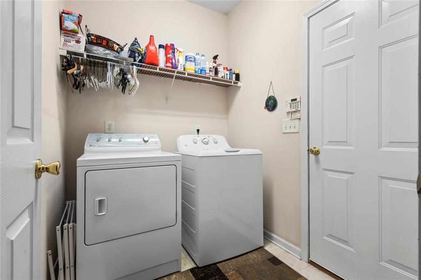
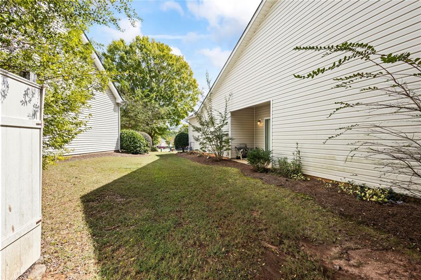
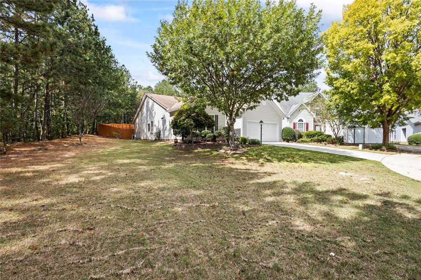
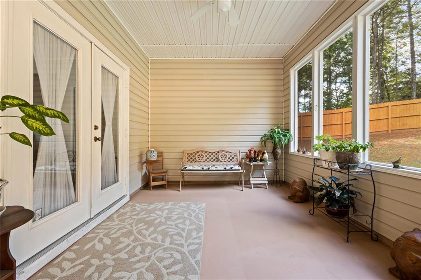
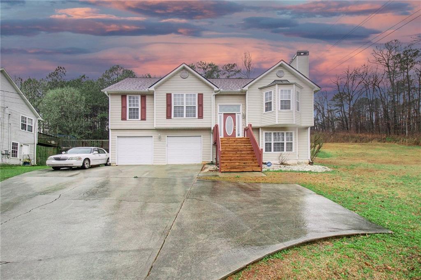
 MLS# 7347081
MLS# 7347081 