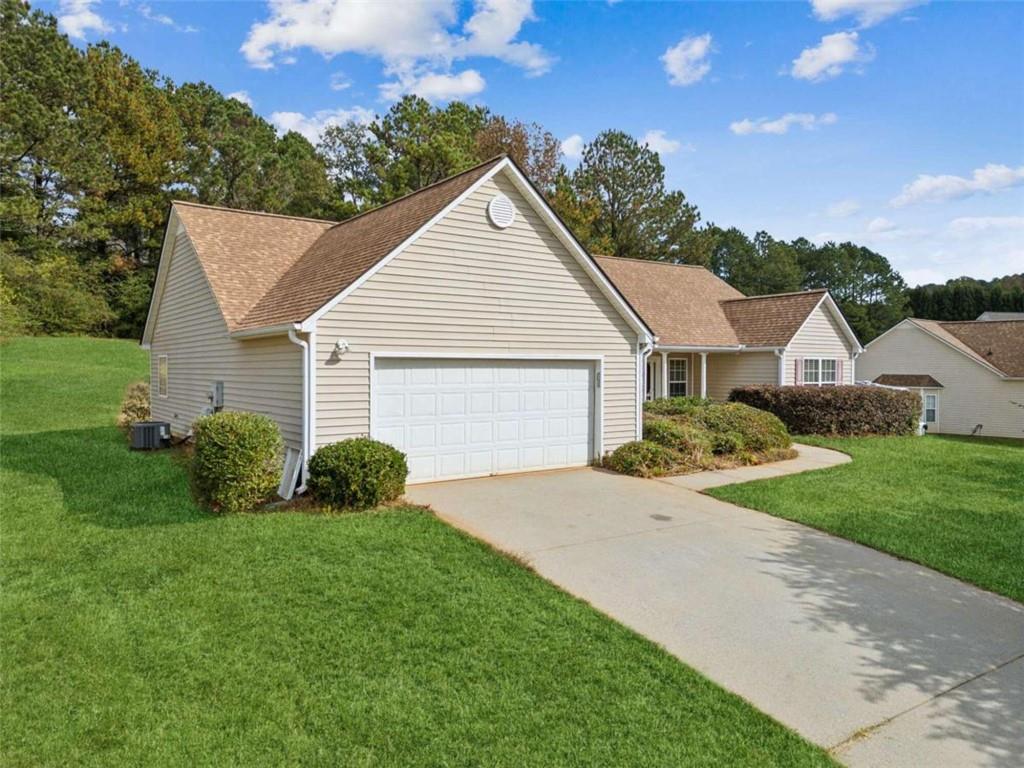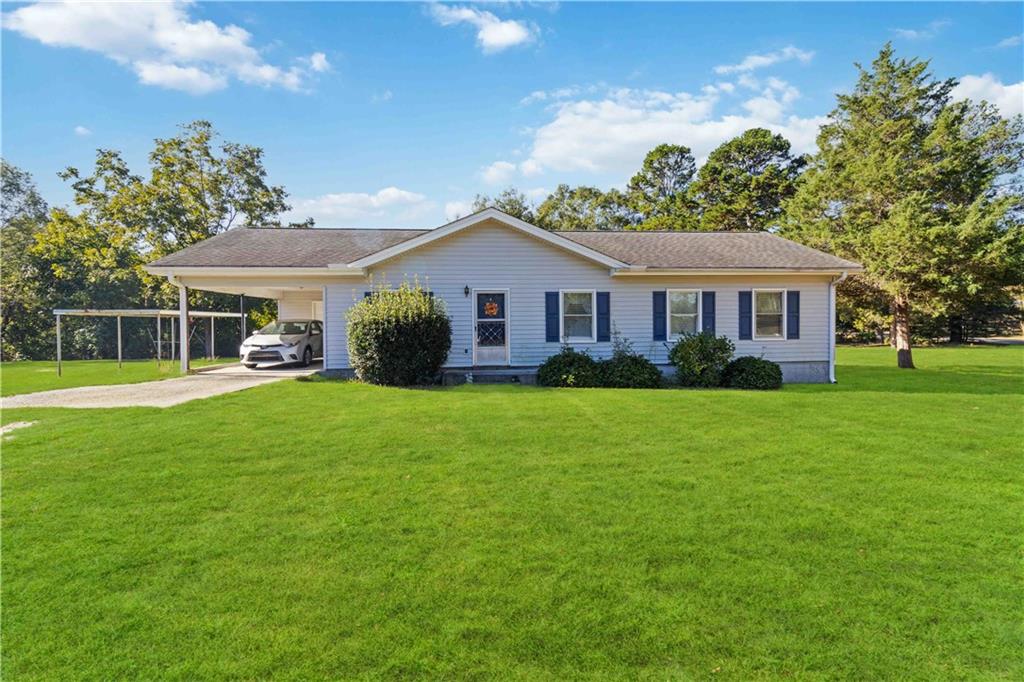Viewing Listing MLS# 407372837
Bethlehem, GA 30620
- 3Beds
- 2Full Baths
- N/AHalf Baths
- N/A SqFt
- 2001Year Built
- 0.75Acres
- MLS# 407372837
- Residential
- Single Family Residence
- Pending
- Approx Time on Market1 month, 3 days
- AreaN/A
- CountyBarrow - GA
- Subdivision Noahs Landing
Overview
Welcome to this delightful ranch home nestled on a private acre lot in the picturesque town of Bethlehem. As you step inside, youre greeted by a spacious family room featuring a vaulted ceiling and a cozy stack stone fireplace framed by large windows, inviting natural light to flood the space. The kitchen offers a bright, inviting space with white cabinetry, an eat-in area, and plenty of storage. It also provides convenient access to the backyardperfect for outdoor entertaining. The master suite is a peaceful retreat, complete with a trey ceiling, dual vanities, a walk-in closet, separate shower, soaking tub, and a vaulted ceiling that adds to the spacious feel. Two additional bedrooms, both generously sized, share a full bath. Outside, relax on the patio while enjoying the privacy of your wooded, level backyard. An outbuilding offers extra storage, and with no HOA, you'll enjoy the freedom to make the space your own. Conveniently located near shopping and major roads, this home combines comfort, privacy, and accessibility. Don't miss the opportunity to make this beautiful home yours!
Association Fees / Info
Hoa: No
Community Features: None
Bathroom Info
Main Bathroom Level: 2
Total Baths: 2.00
Fullbaths: 2
Room Bedroom Features: Master on Main, Split Bedroom Plan
Bedroom Info
Beds: 3
Building Info
Habitable Residence: No
Business Info
Equipment: None
Exterior Features
Fence: None
Patio and Porch: Patio
Exterior Features: Private Entrance, Private Yard
Road Surface Type: None
Pool Private: No
County: Barrow - GA
Acres: 0.75
Pool Desc: None
Fees / Restrictions
Financial
Original Price: $285,000
Owner Financing: No
Garage / Parking
Parking Features: Attached, Driveway, Garage, Garage Door Opener, Garage Faces Front, Kitchen Level, Level Driveway
Green / Env Info
Green Energy Generation: None
Handicap
Accessibility Features: None
Interior Features
Security Ftr: Smoke Detector(s)
Fireplace Features: Factory Built, Family Room
Levels: One
Appliances: Dishwasher, Electric Oven, Electric Water Heater, Microwave
Laundry Features: In Hall, Laundry Room, Main Level
Interior Features: Entrance Foyer, Tray Ceiling(s), Walk-In Closet(s)
Flooring: Carpet, Laminate
Spa Features: None
Lot Info
Lot Size Source: Public Records
Lot Features: Back Yard, Front Yard, Private
Lot Size: x
Misc
Property Attached: No
Home Warranty: No
Open House
Other
Other Structures: None
Property Info
Construction Materials: Vinyl Siding
Year Built: 2,001
Property Condition: Resale
Roof: Composition, Shingle
Property Type: Residential Detached
Style: Ranch, Traditional
Rental Info
Land Lease: No
Room Info
Kitchen Features: Cabinets White, Eat-in Kitchen, Pantry
Room Master Bathroom Features: Double Vanity,Separate Tub/Shower,Soaking Tub
Room Dining Room Features: None
Special Features
Green Features: None
Special Listing Conditions: None
Special Circumstances: None
Sqft Info
Building Area Total: 1308
Building Area Source: Public Records
Tax Info
Tax Amount Annual: 2668
Tax Year: 2,023
Tax Parcel Letter: XX078C-041
Unit Info
Utilities / Hvac
Cool System: Ceiling Fan(s), Central Air
Electric: None
Heating: Electric
Utilities: Cable Available, Electricity Available, Phone Available, Sewer Available, Underground Utilities, Water Available
Sewer: Septic Tank
Waterfront / Water
Water Body Name: None
Water Source: Public
Waterfront Features: None
Directions
Take I-85 North to Hwy 316 North. Right on Hwy 81/Loganvile Hwy. Left on Tanners Bridge Rd. Right on Morrow Dr. Right on Crofton Ridge. Home is on the right.Listing Provided courtesy of Keller Williams Realty Atlanta Partners
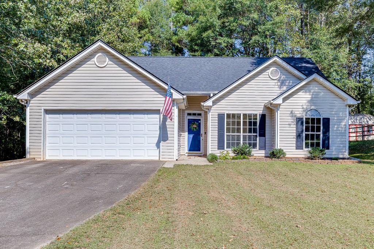
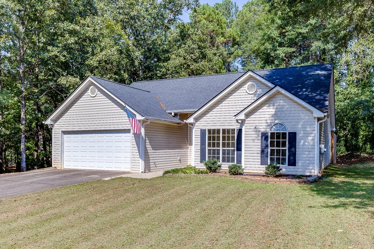
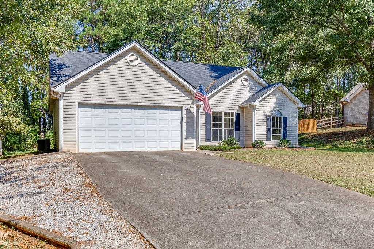
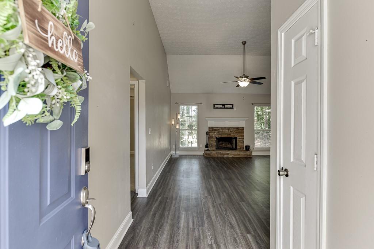
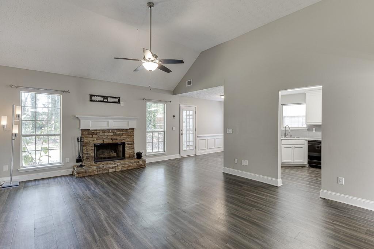
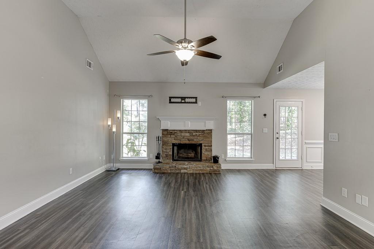
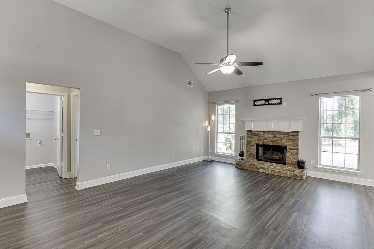
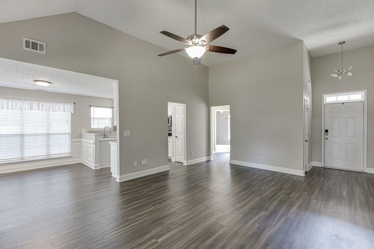
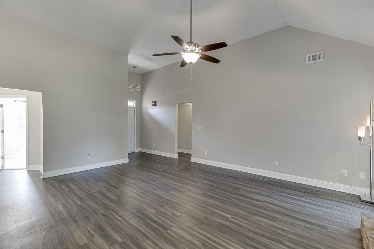
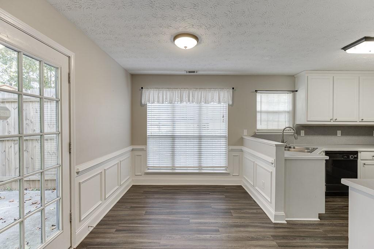
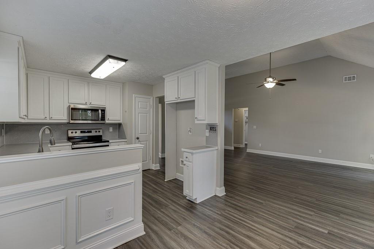
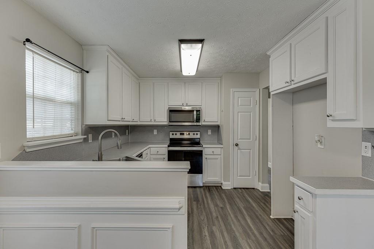
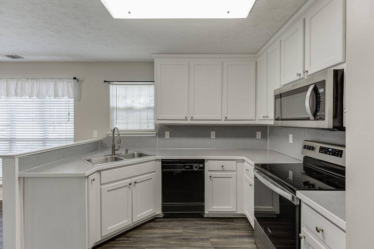
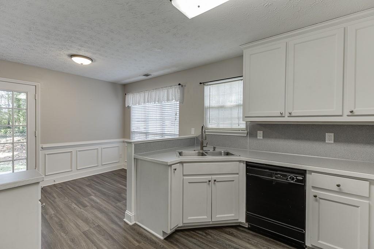
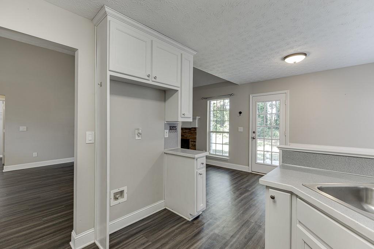
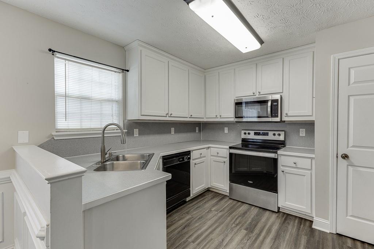
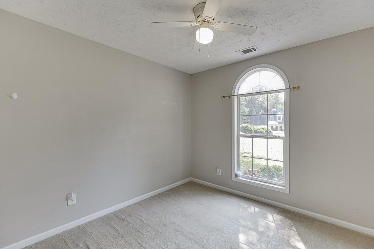
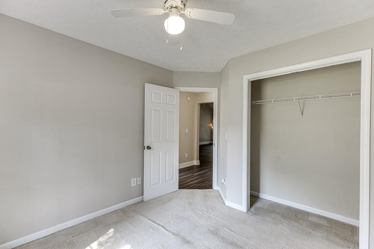
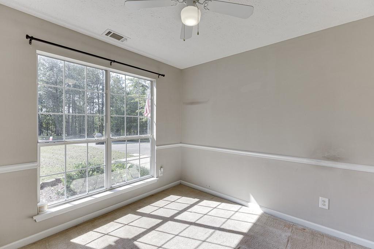
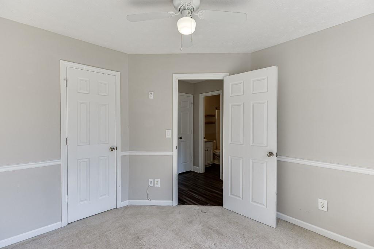
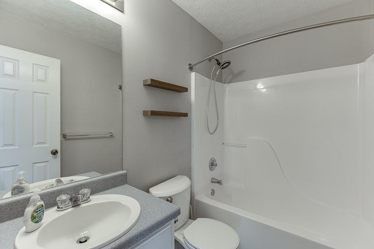
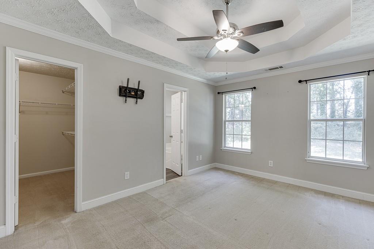
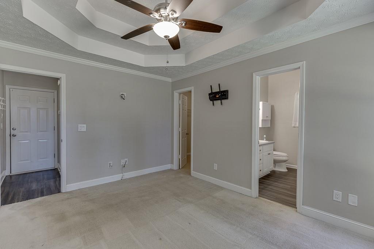
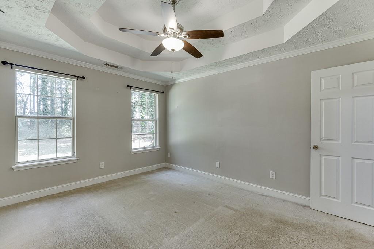
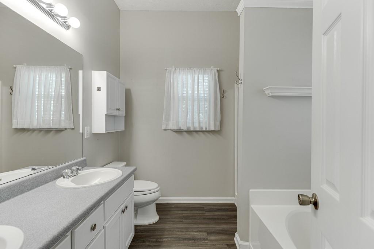
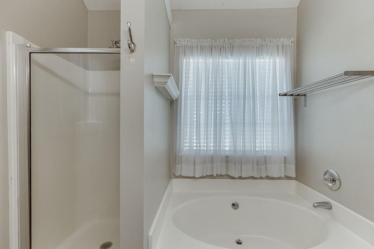
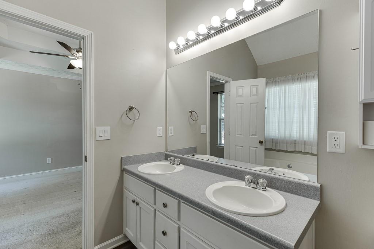
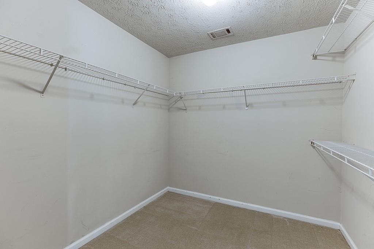
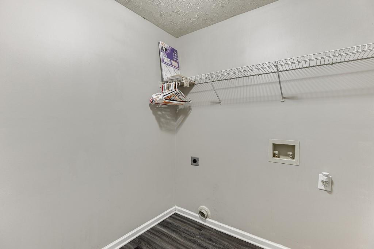
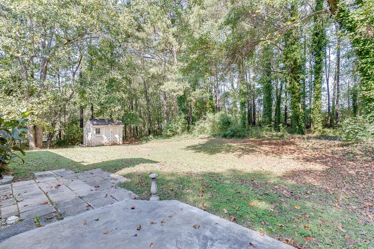
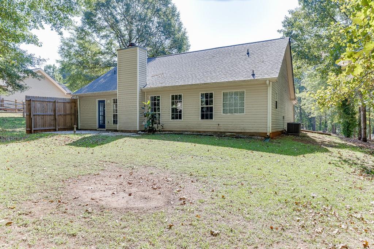
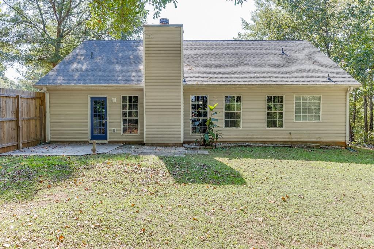
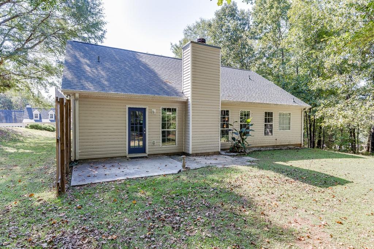
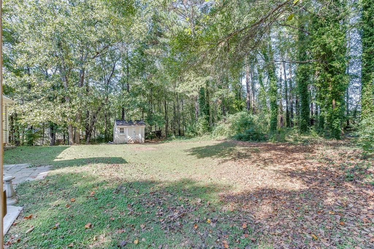
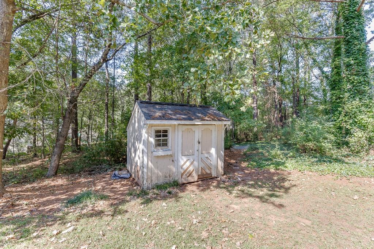
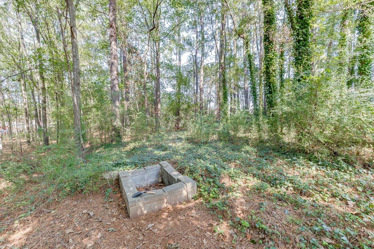
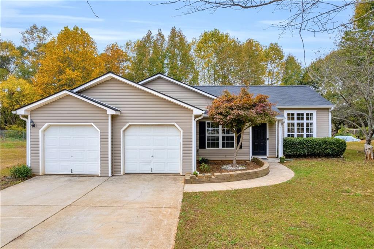
 MLS# 410220488
MLS# 410220488 