Viewing Listing MLS# 407369006
Mcdonough, GA 30253
- 6Beds
- 5Full Baths
- N/AHalf Baths
- N/A SqFt
- 2005Year Built
- 0.70Acres
- MLS# 407369006
- Residential
- Single Family Residence
- Pending
- Approx Time on Market1 month, 4 days
- AreaN/A
- CountyHenry - GA
- Subdivision Providence Lake at MTCA
Overview
Look no further, this welcoming sunny foyer boast grand vaulted ceilings and large windows. An oversized island showcases this eat-in kitchen with stone countertops. Enjoy the master on the main, and rare additional bedroom on the main is perfect for a guest or office space. The spa like en suite offers dual sinks, stone shower and soaking tub with natural light. This home offers amazing space sitting on a partially finished basement spanning the length of the home. A privacy fence surrounding the home boast a large back deck perfect for entertaining. Area welcoming a new Costco, Publix, minutes to N Mt Carmel Park and Crystal Lake Country Club! Come make this home yours.
Association Fees / Info
Hoa: Yes
Hoa Fees Frequency: Annually
Hoa Fees: 470
Community Features: Homeowners Assoc, Lake, Park, Sidewalks, Street Lights, Near Schools, Near Shopping
Association Fee Includes: Maintenance Grounds
Bathroom Info
Main Bathroom Level: 2
Total Baths: 5.00
Fullbaths: 5
Room Bedroom Features: Master on Main, Oversized Master
Bedroom Info
Beds: 6
Building Info
Habitable Residence: No
Business Info
Equipment: None
Exterior Features
Fence: Back Yard, Front Yard, Privacy, Wood
Patio and Porch: Deck
Exterior Features: Private Yard, Private Entrance
Road Surface Type: Paved
Pool Private: No
County: Henry - GA
Acres: 0.70
Pool Desc: None
Fees / Restrictions
Financial
Original Price: $535,000
Owner Financing: No
Garage / Parking
Parking Features: Garage Door Opener, Driveway, Garage, Garage Faces Front, Level Driveway
Green / Env Info
Green Energy Generation: None
Handicap
Accessibility Features: None
Interior Features
Security Ftr: Carbon Monoxide Detector(s), Fire Alarm
Fireplace Features: Living Room, Masonry
Levels: Two
Appliances: Trash Compactor, Dishwasher, Electric Cooktop, Electric Range, Electric Oven, Refrigerator, Microwave, Self Cleaning Oven
Laundry Features: Laundry Room, Main Level
Interior Features: High Ceilings 10 ft Main, Entrance Foyer 2 Story, Coffered Ceiling(s), Double Vanity, Disappearing Attic Stairs, High Speed Internet, Entrance Foyer, Tray Ceiling(s), Walk-In Closet(s)
Flooring: Carpet, Hardwood
Spa Features: None
Lot Info
Lot Size Source: Owner
Lot Features: Back Yard, Level, Landscaped, Private, Front Yard
Lot Size: 00
Misc
Property Attached: No
Home Warranty: No
Open House
Other
Other Structures: None
Property Info
Construction Materials: Stone, Vinyl Siding
Year Built: 2,005
Property Condition: Updated/Remodeled
Roof: Composition, Shingle
Property Type: Residential Detached
Style: Craftsman, Traditional
Rental Info
Land Lease: No
Room Info
Kitchen Features: Breakfast Bar, Eat-in Kitchen, Kitchen Island, Pantry, Pantry Walk-In, Stone Counters, View to Family Room
Room Master Bathroom Features: Double Vanity,Separate His/Hers,Separate Tub/Showe
Room Dining Room Features: Great Room,Separate Dining Room
Special Features
Green Features: None
Special Listing Conditions: None
Special Circumstances: Sold As/Is, No disclosures from Seller
Sqft Info
Building Area Total: 3113
Building Area Source: Owner
Tax Info
Tax Amount Annual: 8528
Tax Year: 2,023
Tax Parcel Letter: 036A01004000
Unit Info
Utilities / Hvac
Cool System: Ceiling Fan(s), Central Air
Electric: Other
Heating: Central, Natural Gas
Utilities: Cable Available, Electricity Available, Natural Gas Available, Phone Available, Sewer Available, Water Available
Sewer: Public Sewer, Septic Tank
Waterfront / Water
Water Body Name: None
Water Source: Public
Waterfront Features: None
Directions
From Hartsfield International Airport, take 75 S to Jonesboro Rd Exit. Make right off exit and turn left onto Chambers Drive, make first right on to Mount Carmel Rd. Turn right into community on Archstone Square. Home is located on leftListing Provided courtesy of Coldwell Banker Realty
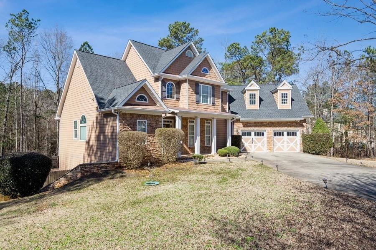
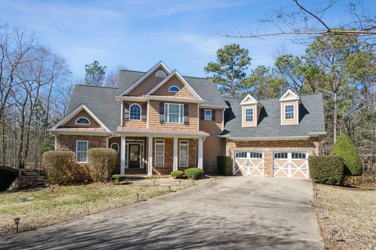
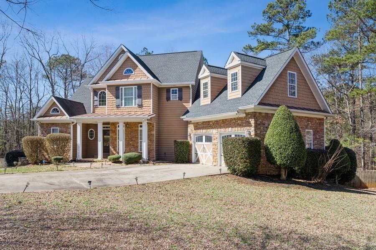
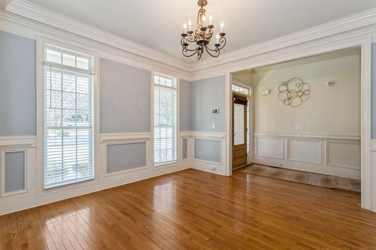
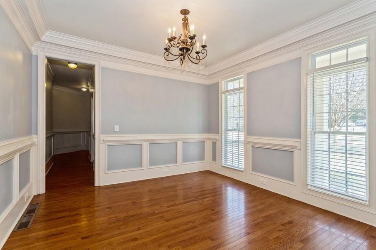
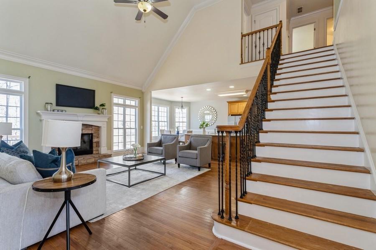
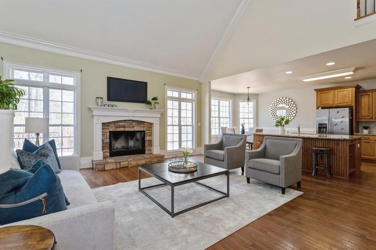
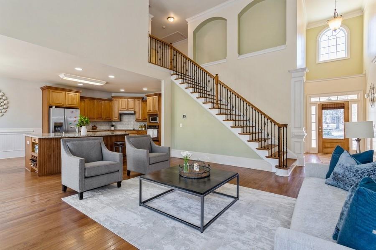
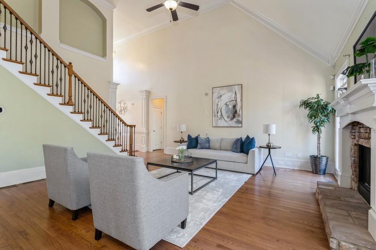
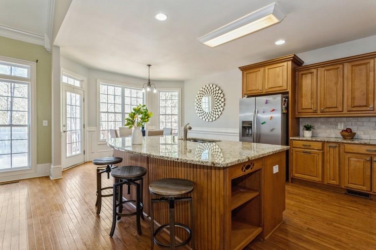
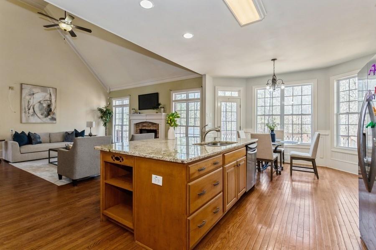
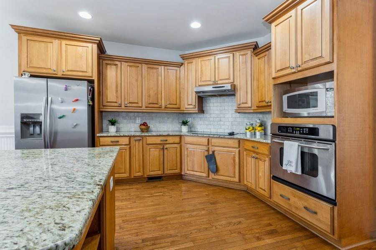
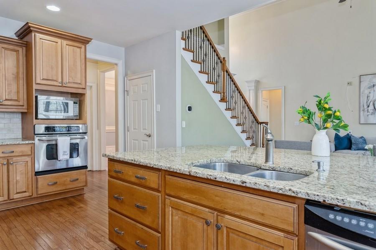
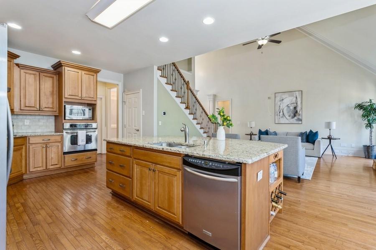
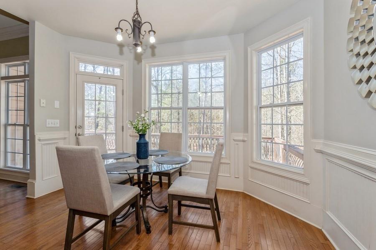
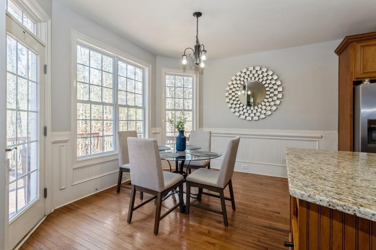
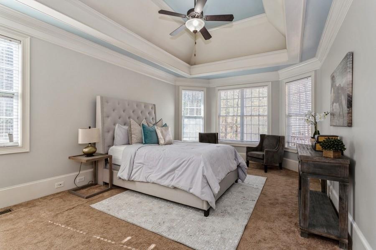
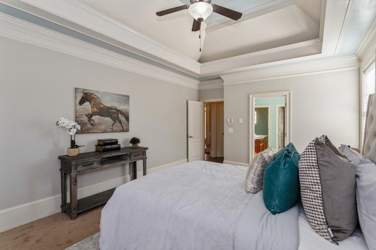
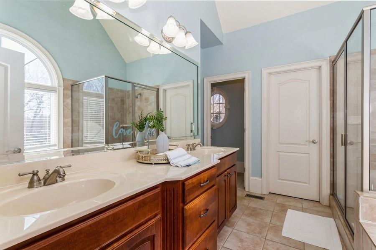
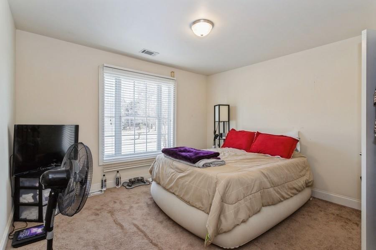
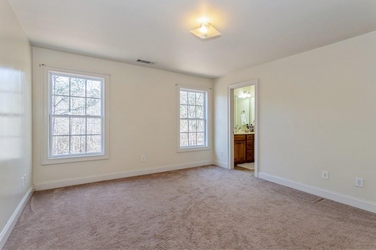
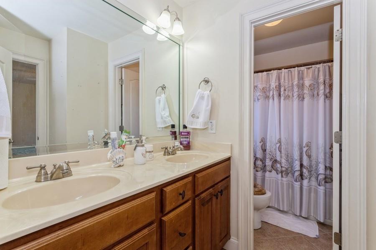
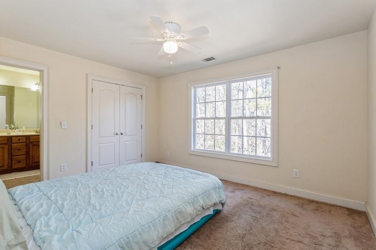
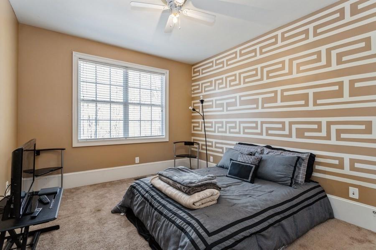
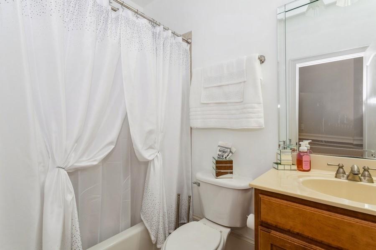
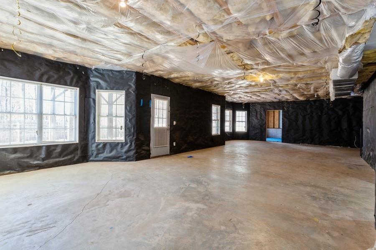
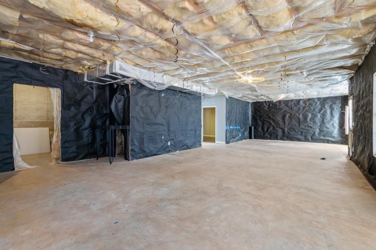
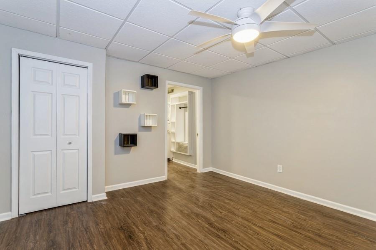
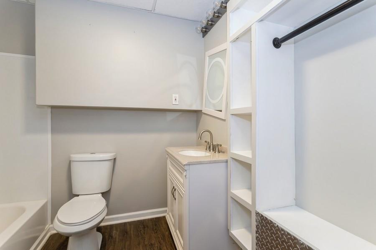
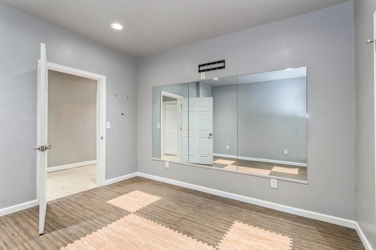
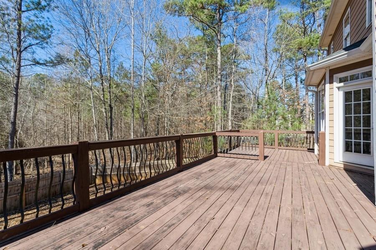
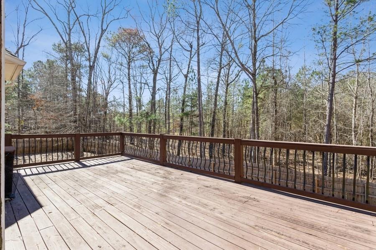
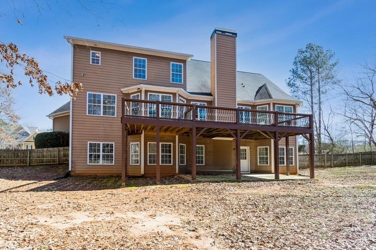
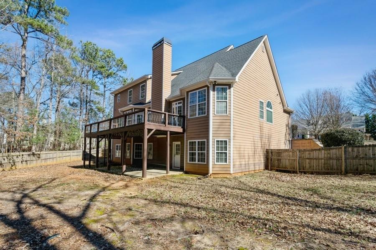
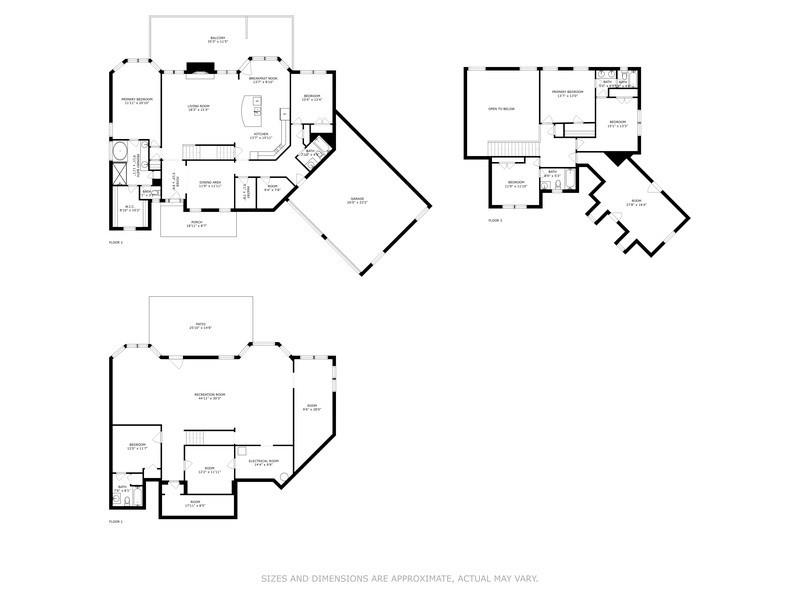
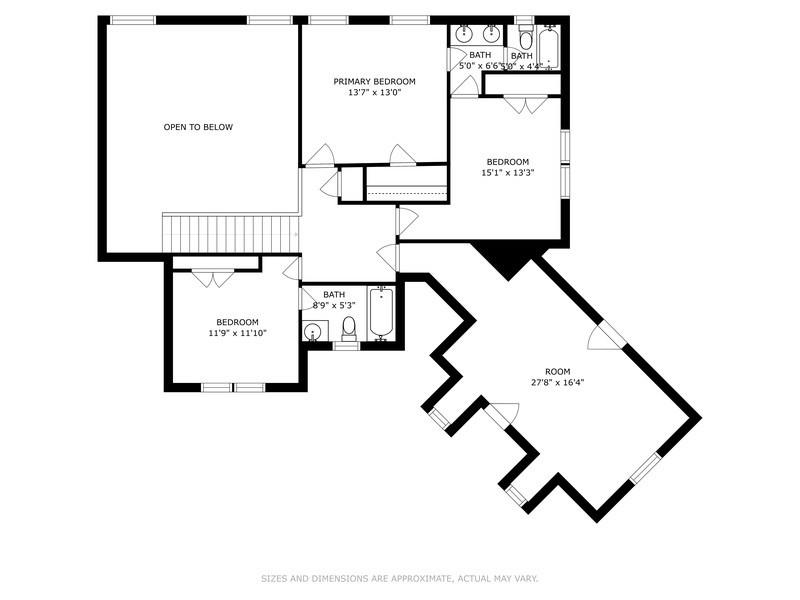
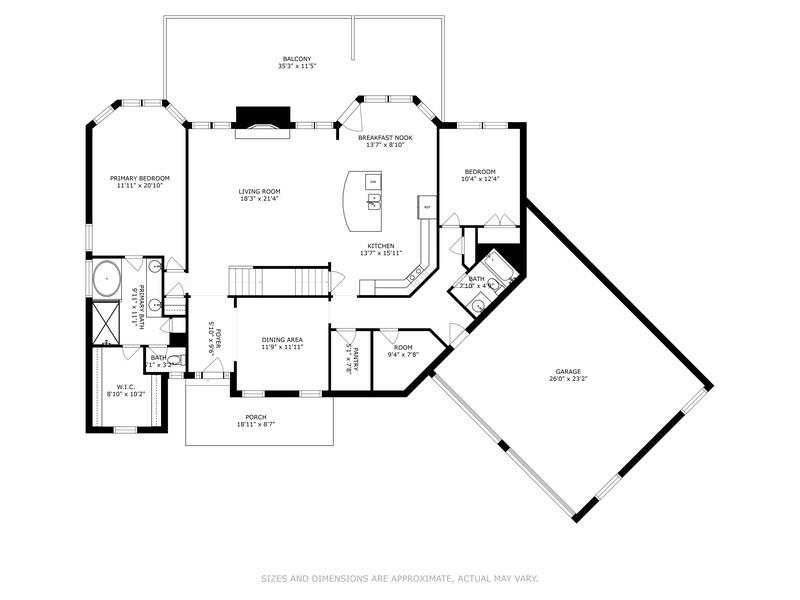
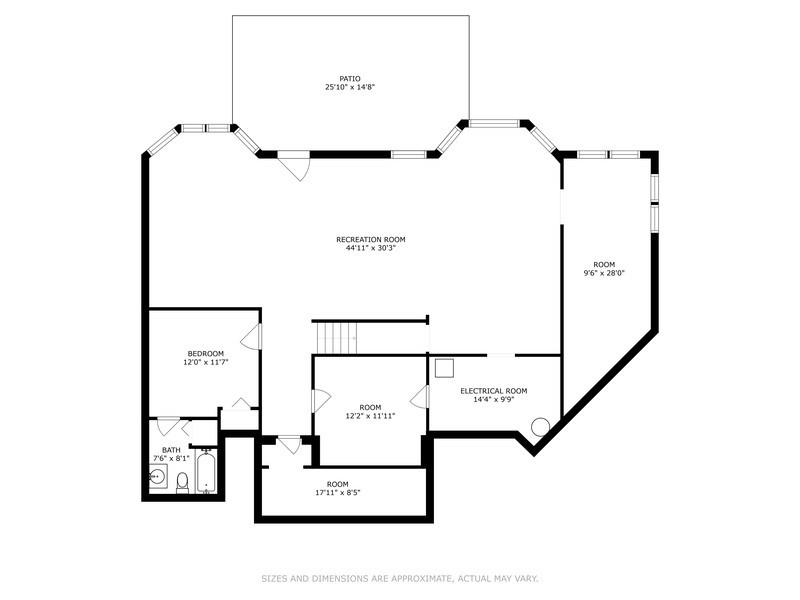
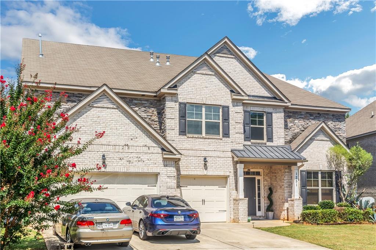
 MLS# 404080754
MLS# 404080754