Viewing Listing MLS# 407368733
Hampton, GA 30228
- 4Beds
- 2Full Baths
- 1Half Baths
- N/A SqFt
- 2006Year Built
- 0.51Acres
- MLS# 407368733
- Residential
- Single Family Residence
- Pending
- Approx Time on Market1 month, 4 days
- AreaN/A
- CountyHenry - GA
- Subdivision Crystal Lake
Overview
Back on the market no fault to seller, precious buyer financing denied. Welcome to your new home in the exclusive Crystal Lake Golf & Country Club, a premier gated community that offers a blend of leisure and luxury with access to golf, tennis, and swimming. This elegant residence comes with over $40,000 of built-in equity, providing you with immediate value upon purchase, the home has been appraised! Featuring a classic four-sided brick exterior and a side-entry garage, this home exudes sophistication from the moment you arrive. Step inside to discover new hardwood floors that add a modern and inviting feel to the home. The thoughtfully designed layout includes a formal living and dining area, perfect for hosting dinner parties and special occasions. The centerpiece of the home is the kitchen, updated with new cabinetry and sleek granite countertops. It opens seamlessly into the family room, creating the perfect environment for entertaining and everyday living. Upstairs, the bedrooms offer ample space and comfort, with the owner's suite providing a private retreat. It includes a cozy sitting area/office space and an ensuite bathroom equipped with a jetted tub, perfect for unwinding after a long day. The .50-acre leveled yard is ideal for outdoor activities and gatherings, and it offers plenty of space to add a charming wrought iron fence for added privacy and appeal. As a resident of this vibrant, well-established community, you'll enjoy access to a full suite of amenities and an active social calendar with events perfect for the socialite in you. Dont miss this incredible opportunity to own a stunning home with built-in equity in Crystal Lake Golf & Country Club. Schedule your private tour today! Back on the market no fault to seller, precious buyer financing denied.
Association Fees / Info
Hoa: Yes
Hoa Fees Frequency: Annually
Hoa Fees: 1570
Community Features: Clubhouse, Gated, Playground, Pool, Sidewalks, Homeowners Assoc
Association Fee Includes: Maintenance Grounds, Security, Swim, Tennis
Bathroom Info
Halfbaths: 1
Total Baths: 3.00
Fullbaths: 2
Room Bedroom Features: Sitting Room
Bedroom Info
Beds: 4
Building Info
Habitable Residence: No
Business Info
Equipment: None
Exterior Features
Fence: None
Patio and Porch: Deck, Patio
Exterior Features: Rear Stairs
Road Surface Type: Paved
Pool Private: No
County: Henry - GA
Acres: 0.51
Pool Desc: None
Fees / Restrictions
Financial
Original Price: $465,000
Owner Financing: No
Garage / Parking
Parking Features: Garage Door Opener, Garage, Garage Faces Side
Green / Env Info
Green Energy Generation: None
Handicap
Accessibility Features: None
Interior Features
Security Ftr: Security Service, Security Gate
Fireplace Features: Factory Built, Family Room, Gas Starter
Levels: Two
Appliances: Double Oven, Dishwasher, Microwave
Laundry Features: In Hall, Mud Room
Interior Features: Double Vanity, Entrance Foyer, Tray Ceiling(s), Walk-In Closet(s)
Flooring: Hardwood, Carpet
Spa Features: None
Lot Info
Lot Size Source: Public Records
Lot Features: Level
Lot Size: x
Misc
Property Attached: No
Home Warranty: No
Open House
Other
Other Structures: None
Property Info
Construction Materials: Brick 4 Sides
Year Built: 2,006
Property Condition: Resale
Roof: Composition
Property Type: Residential Detached
Style: Traditional
Rental Info
Land Lease: No
Room Info
Kitchen Features: Breakfast Bar, Eat-in Kitchen, Pantry, Pantry Walk-In, Solid Surface Counters
Room Master Bathroom Features: Double Vanity,Separate Tub/Shower,Whirlpool Tub
Room Dining Room Features: Seats 12+
Special Features
Green Features: None
Special Listing Conditions: None
Special Circumstances: Sold As/Is
Sqft Info
Building Area Total: 3260
Building Area Source: Public Records
Tax Info
Tax Amount Annual: 6417
Tax Year: 2,023
Tax Parcel Letter: 035F01003000
Unit Info
Utilities / Hvac
Cool System: Ceiling Fan(s), Central Air, Electric, Zoned
Electric: None
Heating: Forced Air, Natural Gas, Zoned
Utilities: Cable Available
Sewer: Public Sewer
Waterfront / Water
Water Body Name: None
Water Source: Public
Waterfront Features: None
Directions
From ATL: 75 South to Exit 221 to Rt onto Jonesboro Rd. to Lt onto N Mt. Carmet Rd to end of road. Go Rt on Mt. Carmel Rd to Rt on Dutchtown Rd. to Lt on Rotterdam Pass.Listing Provided courtesy of Keller Williams Realty West Atlanta
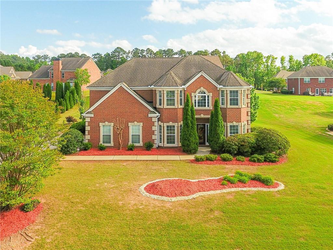
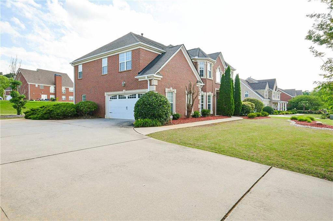
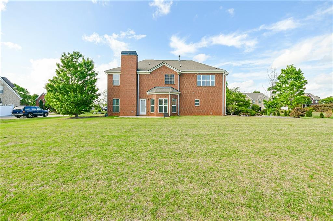
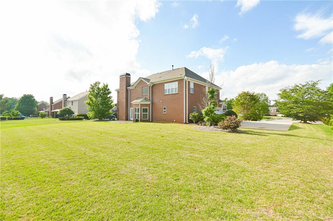
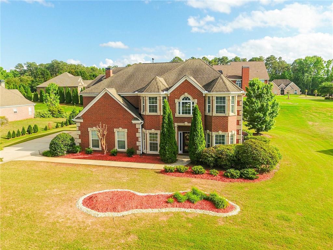
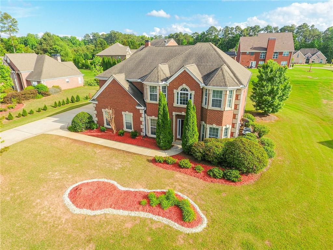
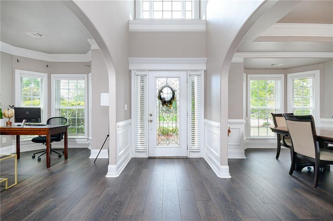
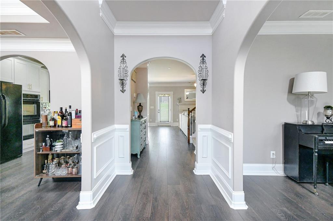
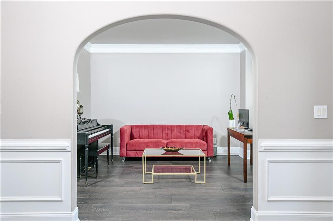
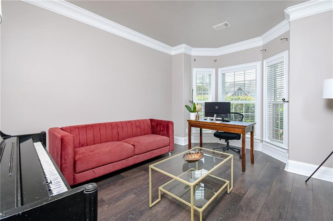
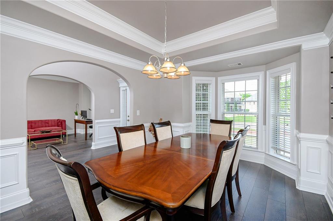
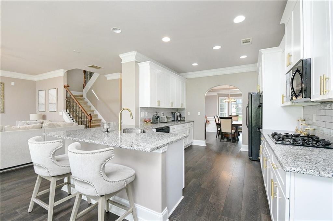
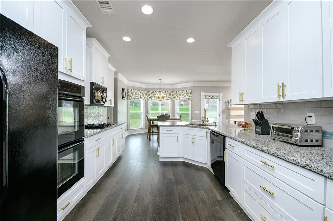
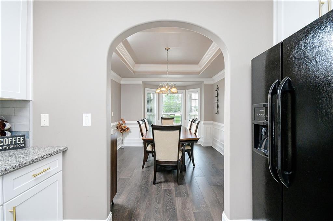
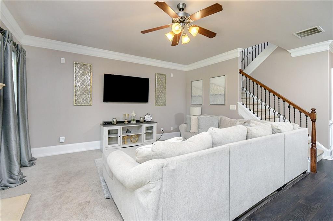
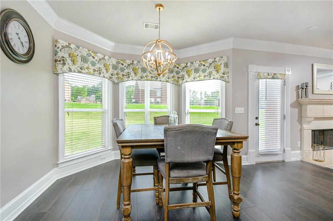
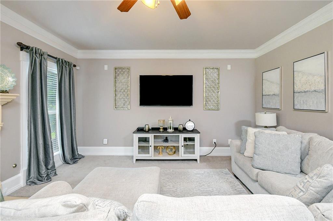
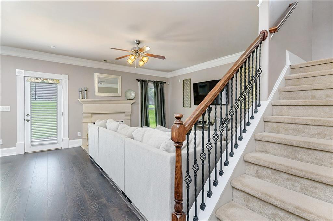
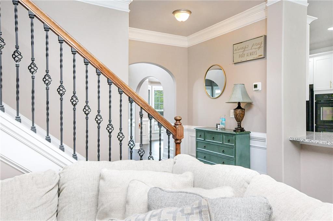
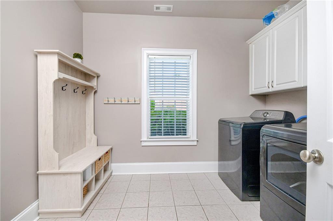
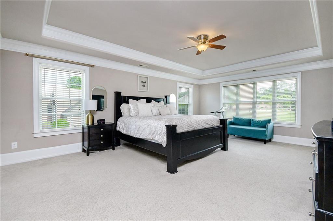
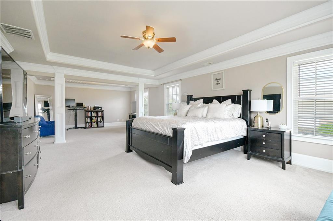
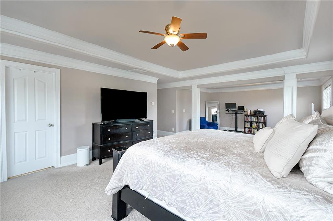
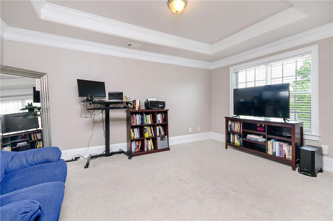
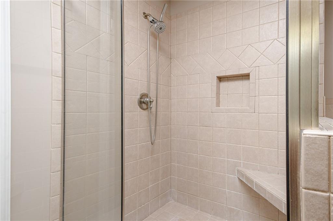
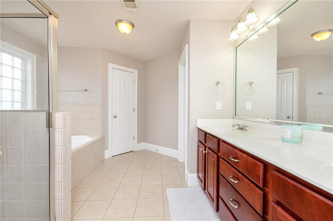
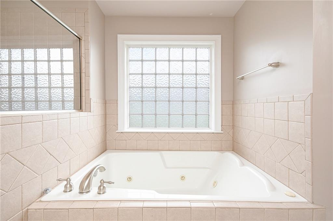
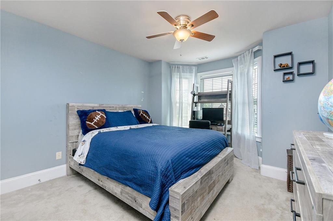
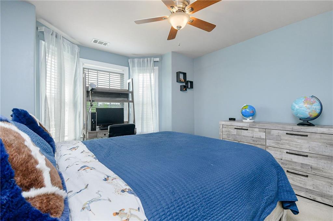
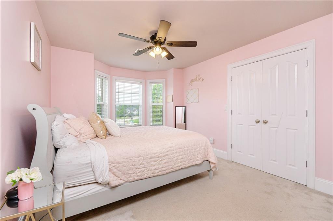
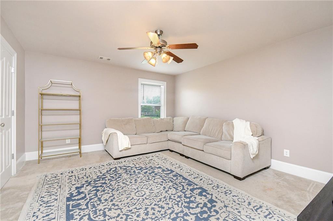
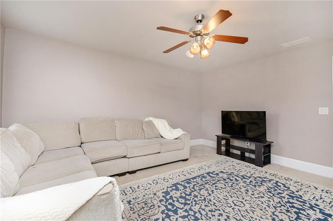
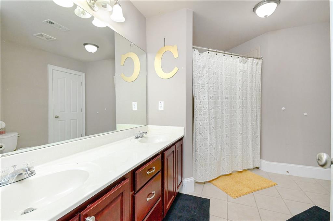
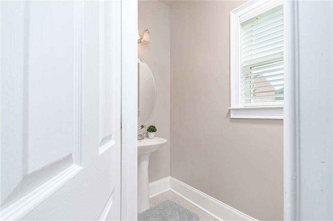
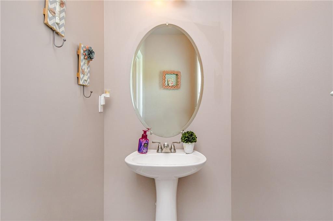
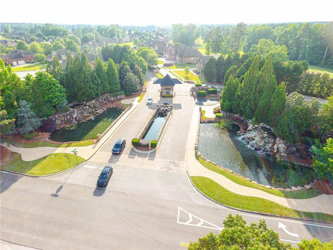
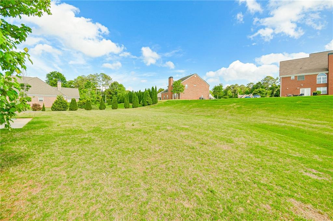
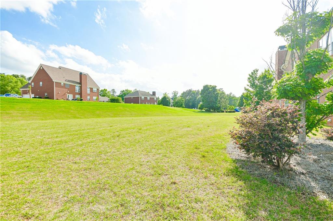
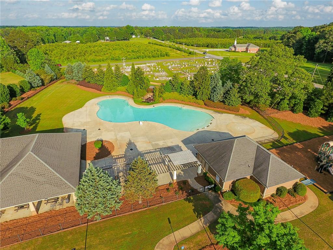
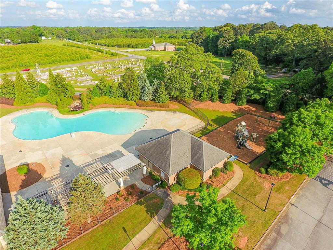
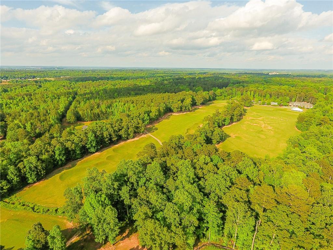
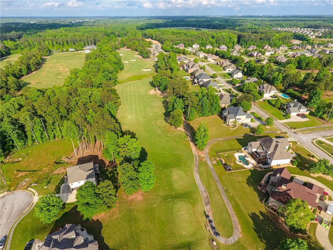
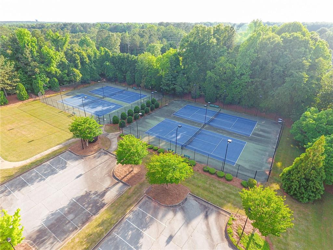
 Listings identified with the FMLS IDX logo come from
FMLS and are held by brokerage firms other than the owner of this website. The
listing brokerage is identified in any listing details. Information is deemed reliable
but is not guaranteed. If you believe any FMLS listing contains material that
infringes your copyrighted work please
Listings identified with the FMLS IDX logo come from
FMLS and are held by brokerage firms other than the owner of this website. The
listing brokerage is identified in any listing details. Information is deemed reliable
but is not guaranteed. If you believe any FMLS listing contains material that
infringes your copyrighted work please