Viewing Listing MLS# 407347119
Duluth, GA 30097
- 3Beds
- 3Full Baths
- 1Half Baths
- N/A SqFt
- 2021Year Built
- 0.06Acres
- MLS# 407347119
- Residential
- Single Family Residence
- Pending
- Approx Time on Market1 month, 10 days
- AreaN/A
- CountyGwinnett - GA
- Subdivision Greysolon
Overview
Almost new, beautifully maintained, low maintenance luxury townhome living close to Downtown Duluth. It is essentially brand new as the owner rarely spent any time in the home. This desirable three story end unit just built in 2021 in the Gated community of Greysolon is your next home. On the main level, welcome your guests to an incredible open floorplan layout giving you the room to customize as you see fit with plenty of room for your living room setup and a dining area or whatever you'd like. The kitchen is a chef's dream with beautiful stainless steel appliances, white cabinets, and a huge island for all your cooking projects or for entertaining. The master bathroom features double vanities with a huge shower and bathtub with plenty of space for storage. The full finished basement allows for additional flex spaces whether used as an additional bedroom or as an office or gym. Minutes to Sugarloaf Marketplace, Downtown Duluth, Shopping, Dining, and major highways and roads.
Association Fees / Info
Hoa: Yes
Hoa Fees Frequency: Monthly
Hoa Fees: 250
Community Features: Gated, Homeowners Assoc, Sidewalks, Street Lights
Bathroom Info
Halfbaths: 1
Total Baths: 4.00
Fullbaths: 3
Room Bedroom Features: Other
Bedroom Info
Beds: 3
Building Info
Habitable Residence: No
Business Info
Equipment: None
Exterior Features
Fence: None
Patio and Porch: Deck
Exterior Features: Other
Road Surface Type: Other
Pool Private: No
County: Gwinnett - GA
Acres: 0.06
Pool Desc: None
Fees / Restrictions
Financial
Original Price: $519,000
Owner Financing: No
Garage / Parking
Parking Features: Garage
Green / Env Info
Green Energy Generation: None
Handicap
Accessibility Features: None
Interior Features
Security Ftr: Carbon Monoxide Detector(s), Smoke Detector(s)
Fireplace Features: None
Levels: Three Or More
Appliances: Dishwasher, Disposal, Gas Cooktop, Gas Oven, Microwave, Refrigerator
Laundry Features: In Hall, Laundry Room, Upper Level
Interior Features: Double Vanity, Entrance Foyer, Recessed Lighting
Spa Features: None
Lot Info
Lot Size Source: Public Records
Lot Features: Other
Lot Size: 33x79x31x80
Misc
Property Attached: No
Home Warranty: No
Open House
Other
Other Structures: None
Property Info
Construction Materials: Brick 3 Sides
Year Built: 2,021
Property Condition: Resale
Roof: Composition
Property Type: Residential Detached
Style: Townhouse, Traditional
Rental Info
Land Lease: No
Room Info
Kitchen Features: Breakfast Bar, Cabinets White, Kitchen Island, Pantry, Stone Counters, View to Family Room
Room Master Bathroom Features: Double Vanity,Shower Only
Room Dining Room Features: Open Concept,Other
Special Features
Green Features: None
Special Listing Conditions: None
Special Circumstances: None
Sqft Info
Building Area Total: 2098
Building Area Source: Public Records
Tax Info
Tax Amount Annual: 5949
Tax Year: 2,023
Tax Parcel Letter: R7205-443
Unit Info
Utilities / Hvac
Cool System: Ceiling Fan(s), Central Air
Electric: Other
Heating: Central
Utilities: Other
Sewer: Public Sewer
Waterfront / Water
Water Body Name: None
Water Source: Public
Waterfront Features: None
Directions
USE GPSListing Provided courtesy of Keller Williams Rlty Consultants
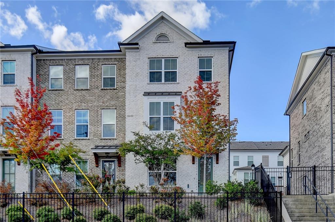
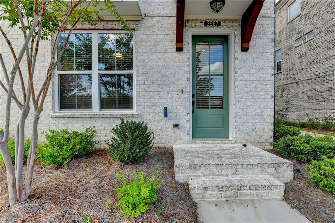
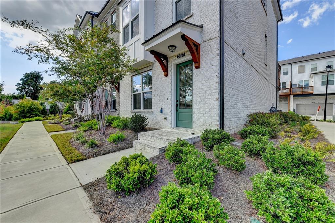
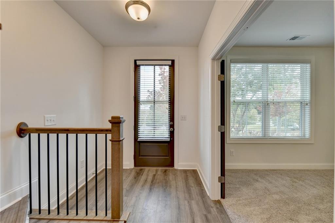
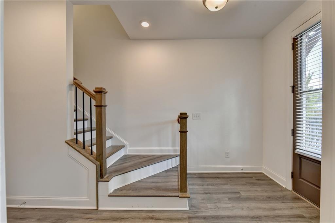
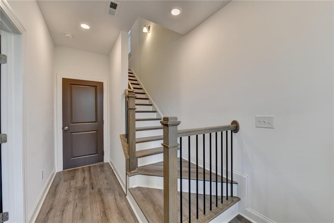
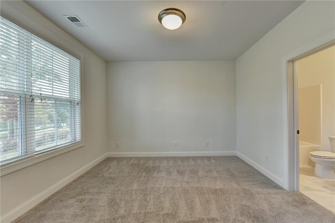
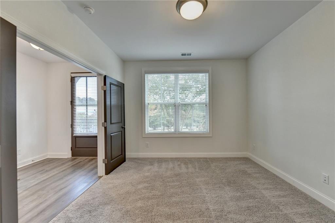
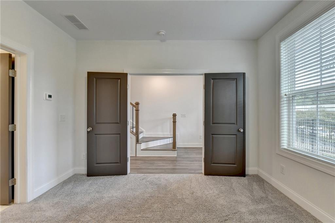
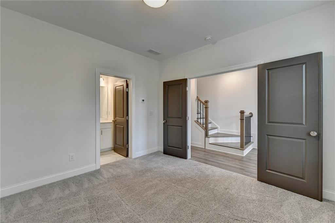
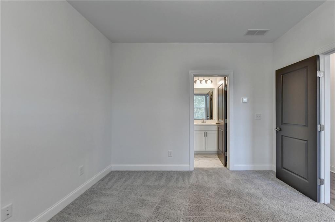
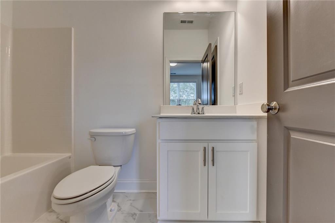
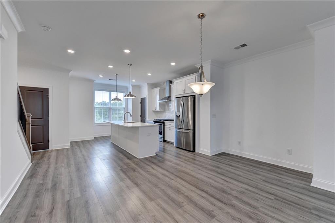
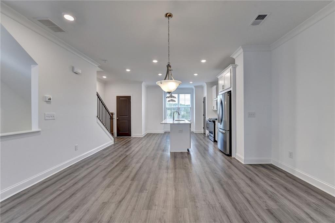
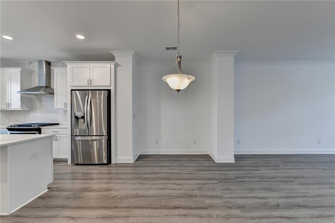
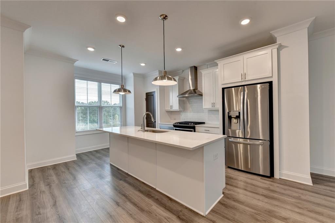
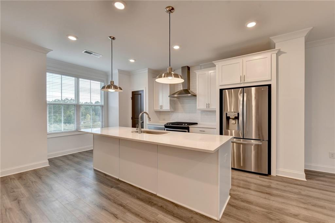
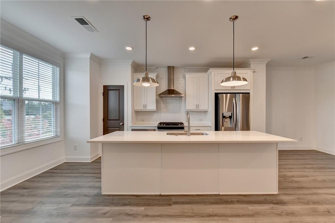
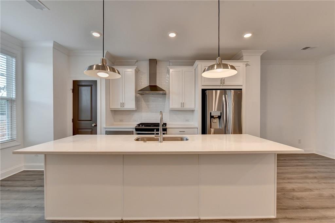
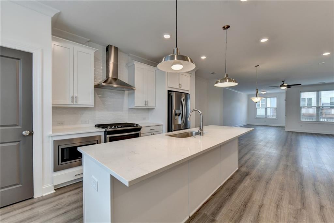
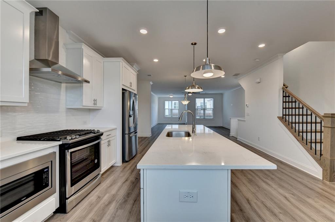
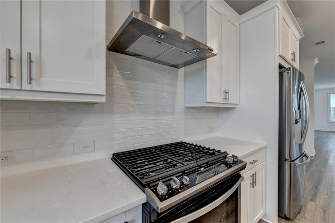
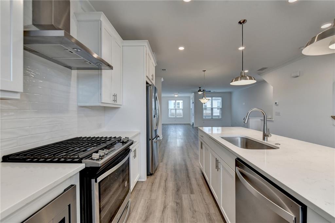
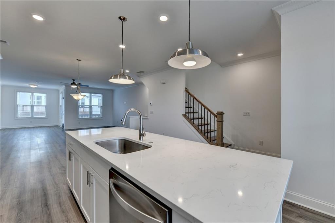
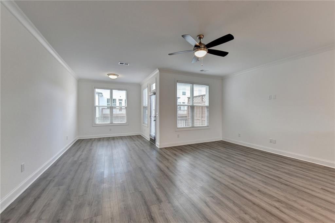
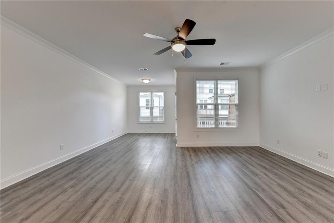
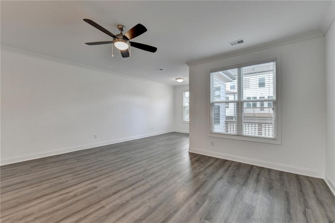
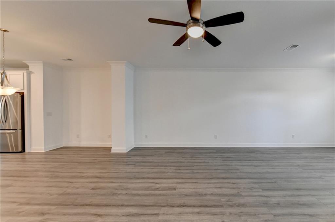
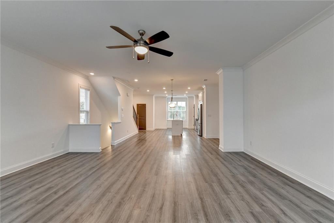
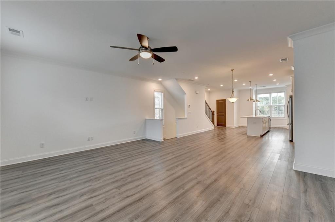
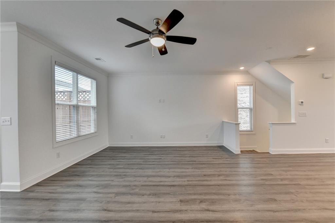
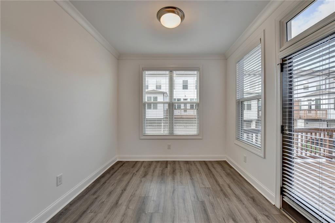
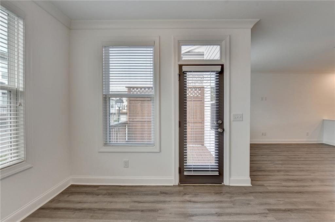
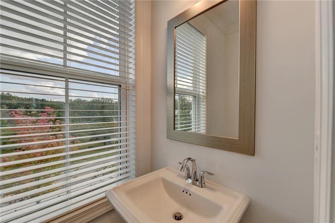
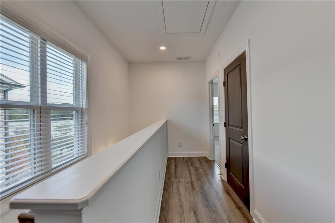
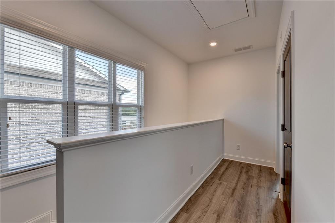
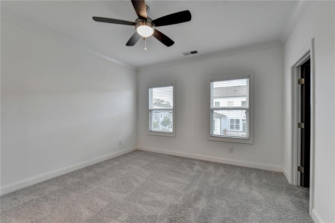
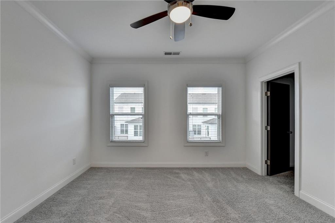
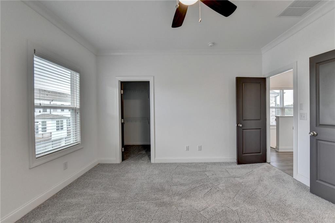
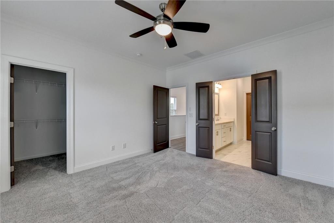
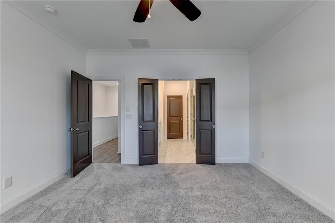
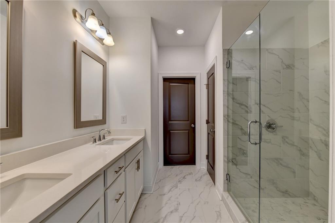
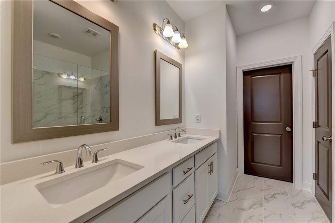
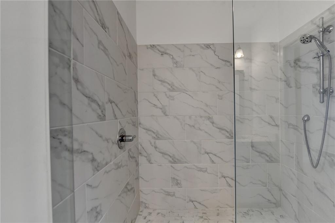
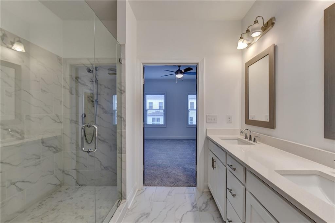
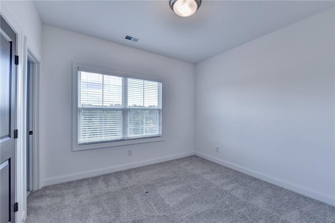
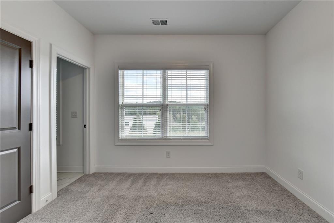
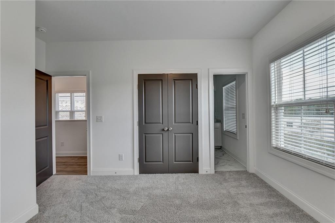
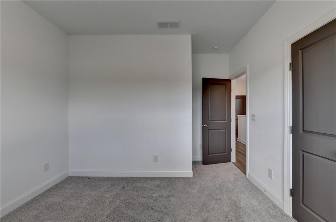
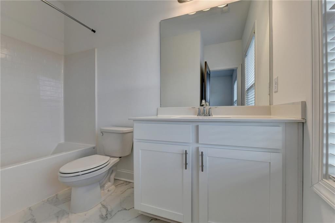
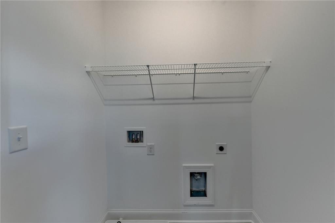
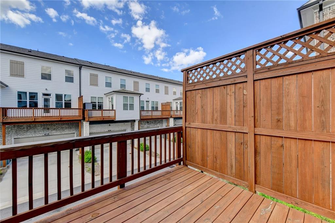
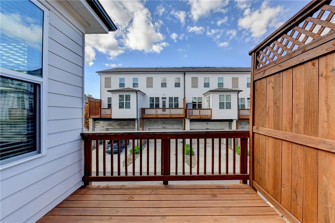
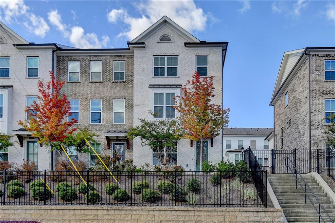
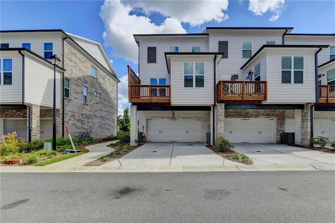
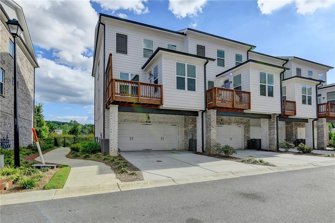
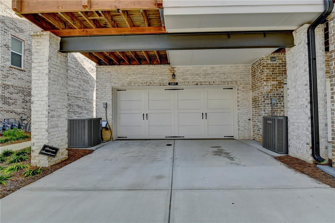
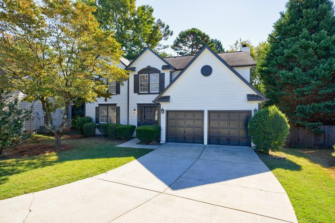
 MLS# 408747437
MLS# 408747437