Viewing Listing MLS# 407345317
Marble Hill, GA 30148
- 2Beds
- 1Full Baths
- N/AHalf Baths
- N/A SqFt
- 1984Year Built
- 5.53Acres
- MLS# 407345317
- Residential
- Single Family Residence
- Pending
- Approx Time on Market1 month, 12 days
- AreaN/A
- CountyDawson - GA
- Subdivision Na
Overview
This is a peaceful paradise! The blend of natural beauty and serene environment is perfect for relaxation and enjoyment. The 5.53 acres provide ample space to embrace nature, and the bubbling creek adds a tranquil soundtrack to the experience. The newly upgraded features such as the metal roof, well system w filter, upgraded kitchen and flooring creates both charm and practicality. The all-brick exterior adds to the durability and protection. A stone fireplace and large windows bring warmth and allow you to connect with the natural surroundings. A workshop, storage blg, and pool w deck enhances its appeal, making it a great option for someone looking for both leisure and functional spaces. Located minutes from downtowm Jasper and Big Canoe's shopping and restaurants. Its an ideal escape for anyone seeking tranquility. Call to schedule a tour, at this price it wont last long. Seller is willing to contribute $5,000 to closing cost with reasonable offer.
Association Fees / Info
Hoa: No
Community Features: None
Bathroom Info
Main Bathroom Level: 1
Total Baths: 1.00
Fullbaths: 1
Room Bedroom Features: Other
Bedroom Info
Beds: 2
Building Info
Habitable Residence: No
Business Info
Equipment: None
Exterior Features
Fence: None
Patio and Porch: Covered, Deck
Exterior Features: Storage, Private Yard
Road Surface Type: Paved
Pool Private: No
County: Dawson - GA
Acres: 5.53
Pool Desc: Above Ground
Fees / Restrictions
Financial
Original Price: $418,000
Owner Financing: No
Garage / Parking
Parking Features: Carport
Green / Env Info
Green Energy Generation: None
Handicap
Accessibility Features: None
Interior Features
Security Ftr: Smoke Detector(s), Security Gate
Fireplace Features: Living Room, Masonry
Levels: One
Appliances: Electric Cooktop, Electric Oven, Refrigerator, Range Hood
Laundry Features: In Basement
Interior Features: Other
Flooring: Other
Spa Features: None
Lot Info
Lot Size Source: Public Records
Lot Features: Creek On Lot, Sloped, Wooded
Misc
Property Attached: No
Home Warranty: No
Open House
Other
Other Structures: Shed(s),Workshop
Property Info
Construction Materials: Brick
Year Built: 1,984
Property Condition: Resale
Roof: Metal
Property Type: Residential Detached
Style: Bungalow, Cottage, Farmhouse, Traditional
Rental Info
Land Lease: No
Room Info
Kitchen Features: Cabinets Other, Solid Surface Counters
Room Master Bathroom Features: None
Room Dining Room Features: Other
Special Features
Green Features: None
Special Listing Conditions: None
Special Circumstances: None
Sqft Info
Building Area Total: 1080
Building Area Source: Public Records
Tax Info
Tax Amount Annual: 2308
Tax Year: 2,023
Tax Parcel Letter: 033-000-004-000
Unit Info
Utilities / Hvac
Cool System: Attic Fan, Ceiling Fan(s), Window Unit(s)
Electric: 110 Volts, 220 Volts in Laundry
Heating: Propane
Utilities: Cable Available, Electricity Available, Phone Available
Sewer: Septic Tank
Waterfront / Water
Water Body Name: None
Water Source: Well
Waterfront Features: Creek
Directions
575 North and continue on Hwy 515 (GA 5/GA 515) for 2.4 miles. Turn right on Waleska Hwy 108 (GA 53/GA 108) toward Tate, continue for 10.7 miles. Turn left on Steve Tate Hwy and continue for 1 mile. Take 1st exit from roundabout onto Steve Tate Hwy, and continue for 3.3 miles. Turn right on Afton Road property will be on the right in .09 mi.Listing Provided courtesy of Atlanta Communities
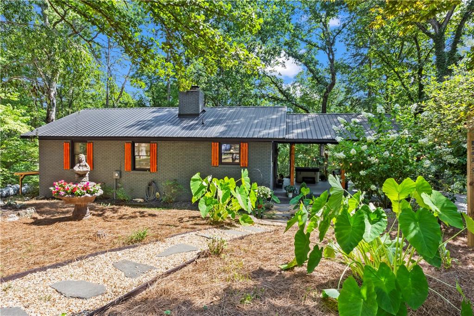
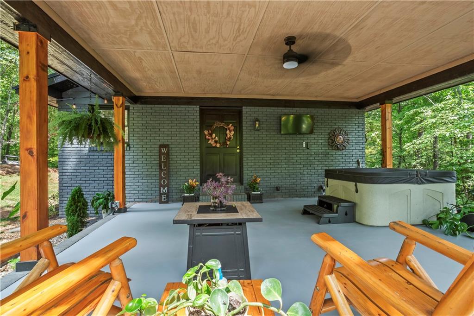
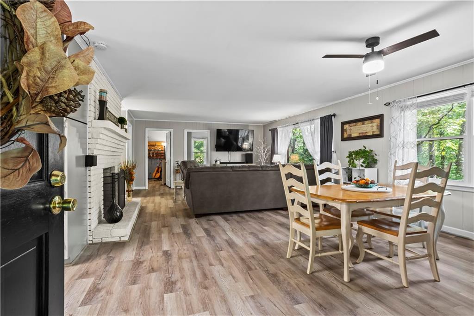
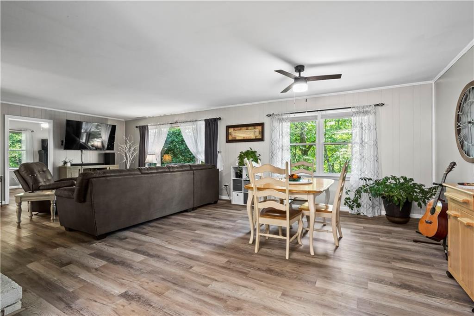
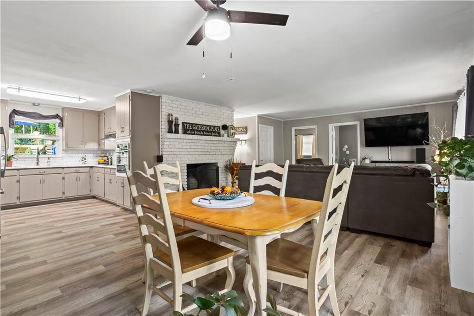
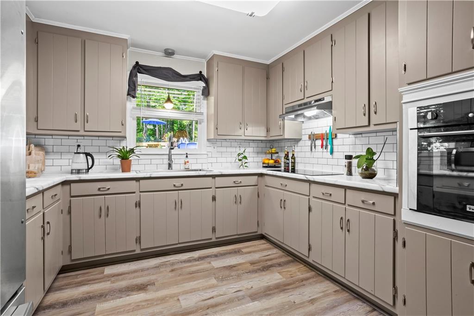
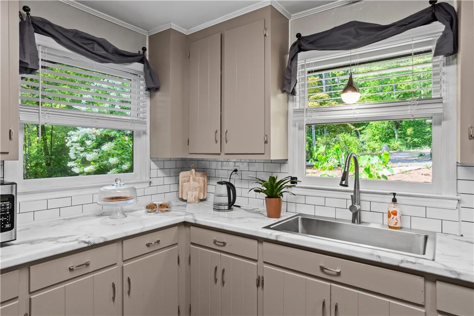
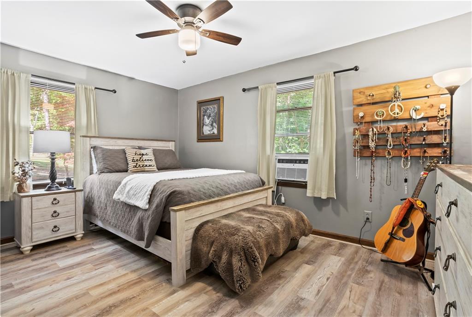
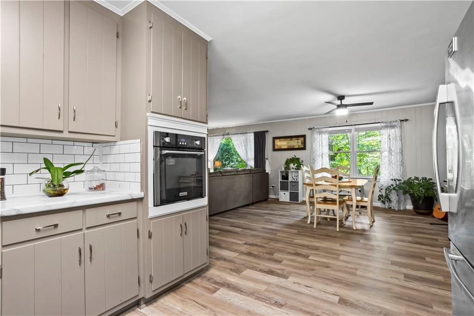
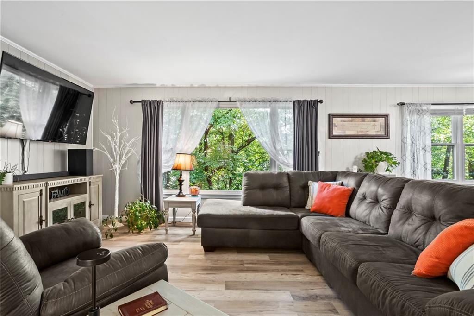
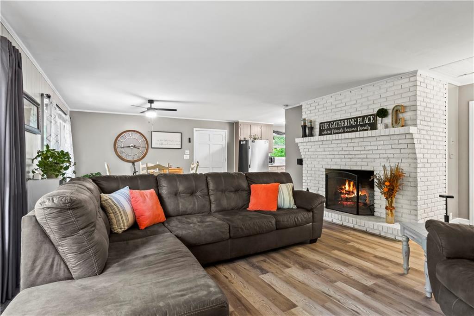
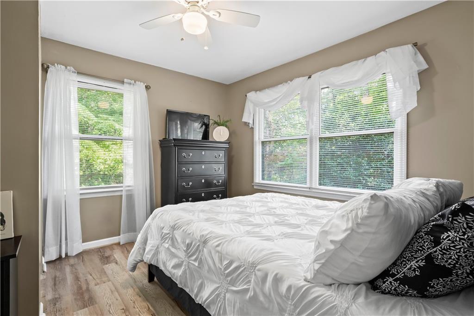
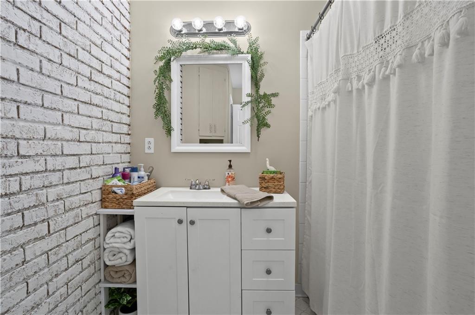
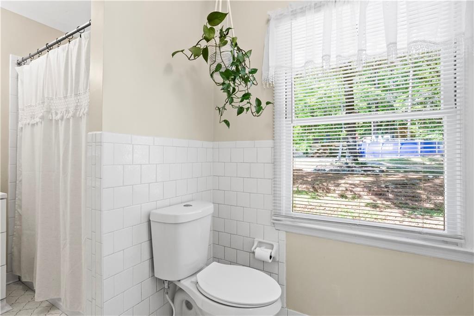
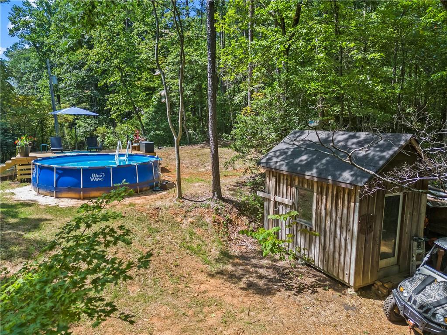
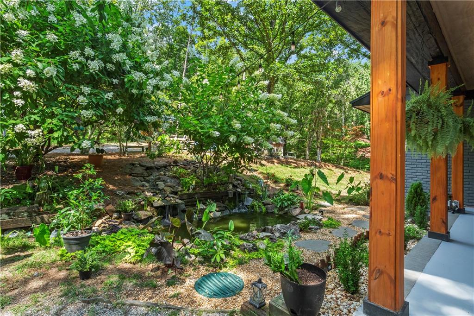
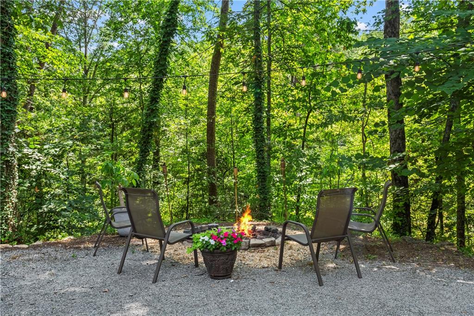
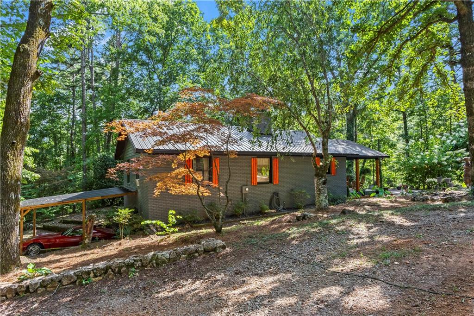
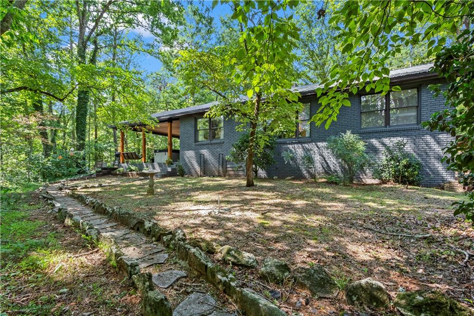
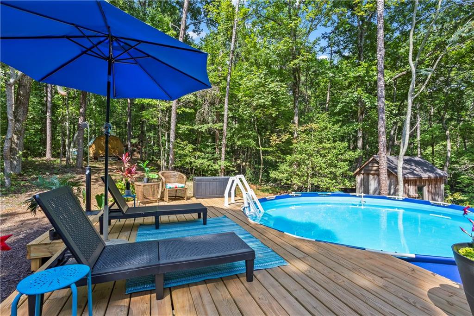
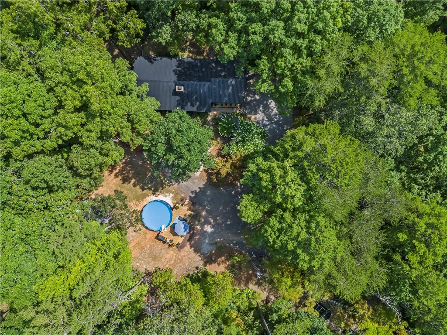
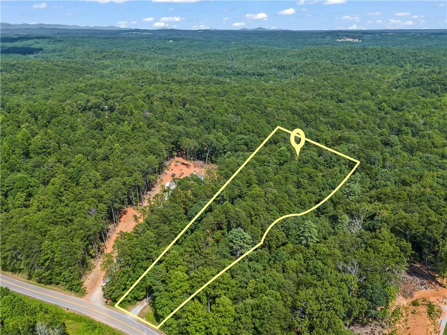
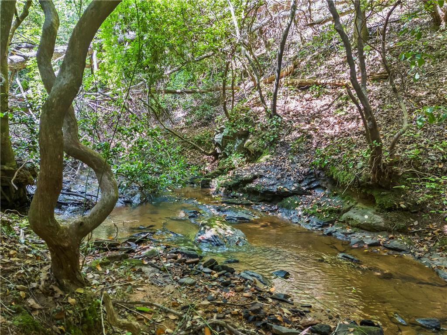
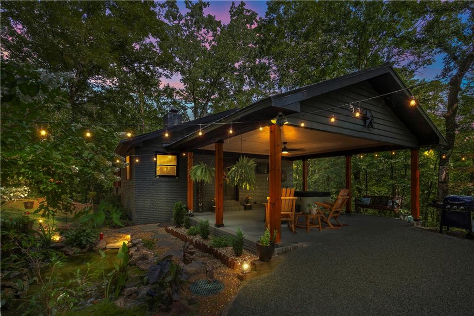
 Listings identified with the FMLS IDX logo come from
FMLS and are held by brokerage firms other than the owner of this website. The
listing brokerage is identified in any listing details. Information is deemed reliable
but is not guaranteed. If you believe any FMLS listing contains material that
infringes your copyrighted work please
Listings identified with the FMLS IDX logo come from
FMLS and are held by brokerage firms other than the owner of this website. The
listing brokerage is identified in any listing details. Information is deemed reliable
but is not guaranteed. If you believe any FMLS listing contains material that
infringes your copyrighted work please