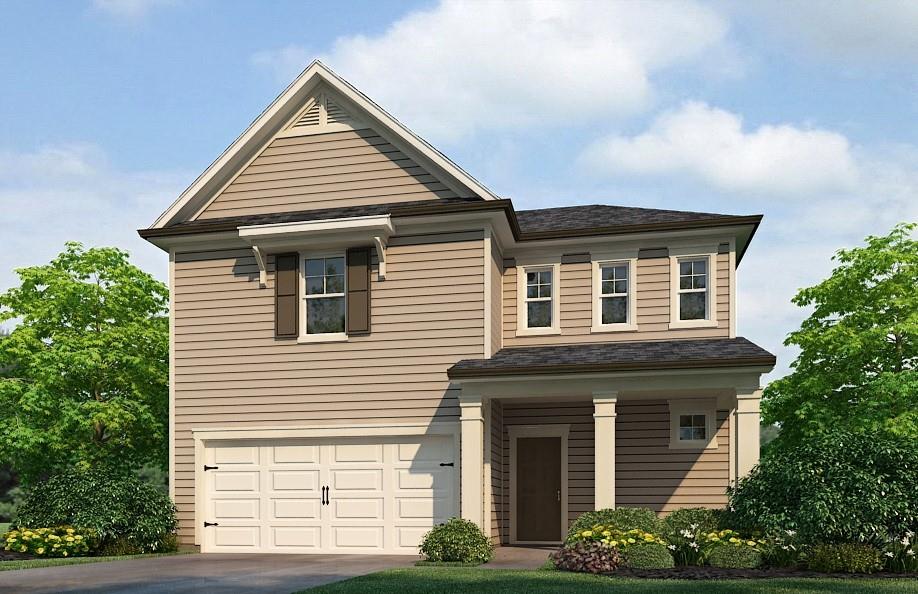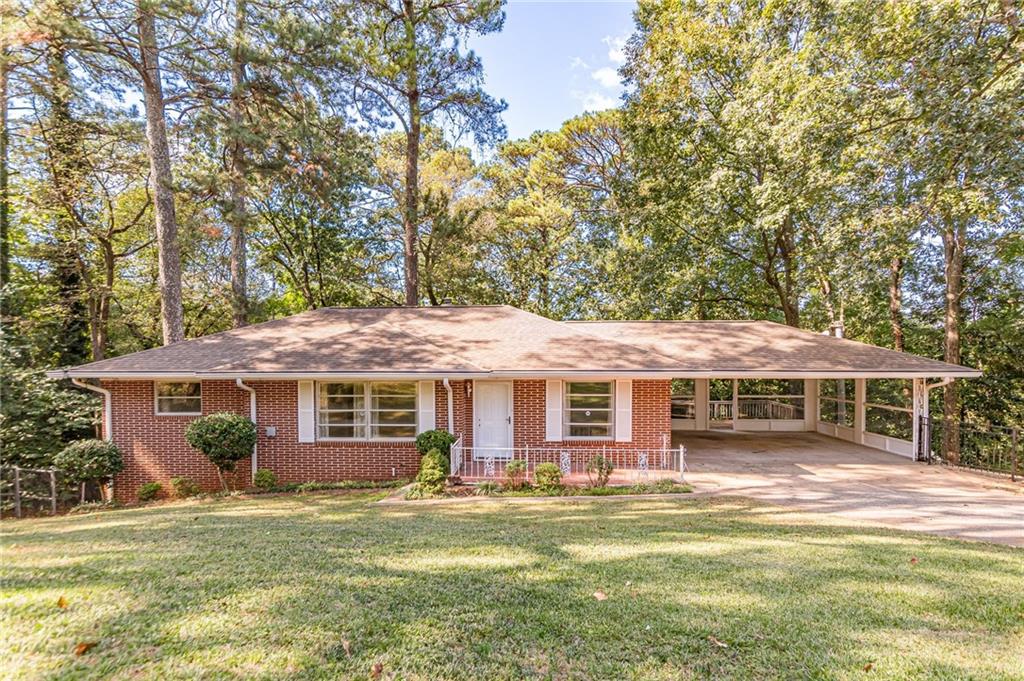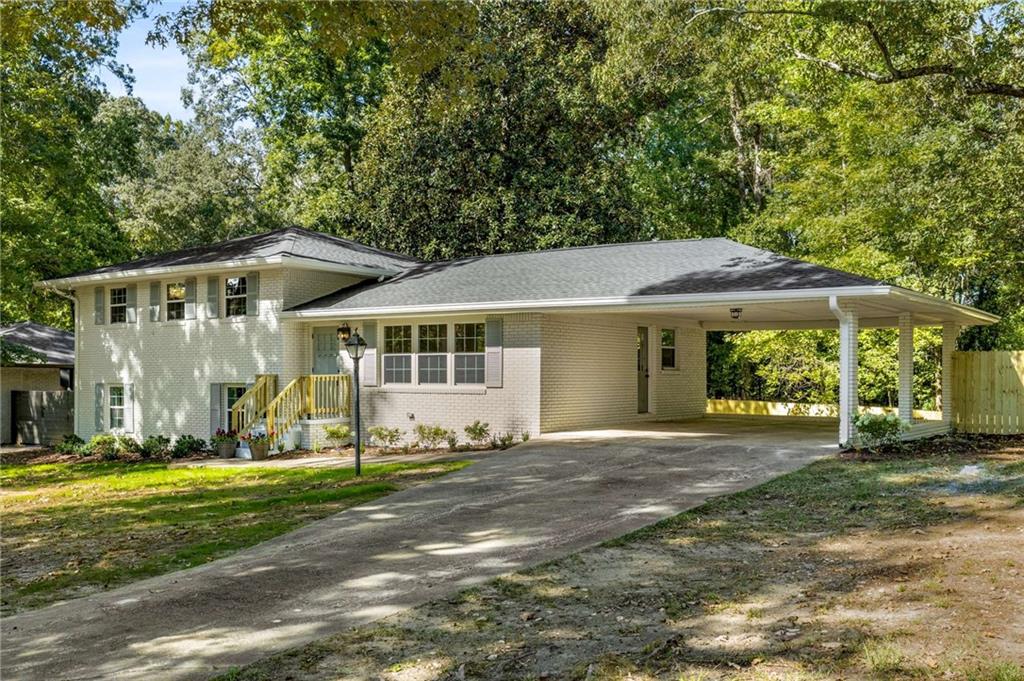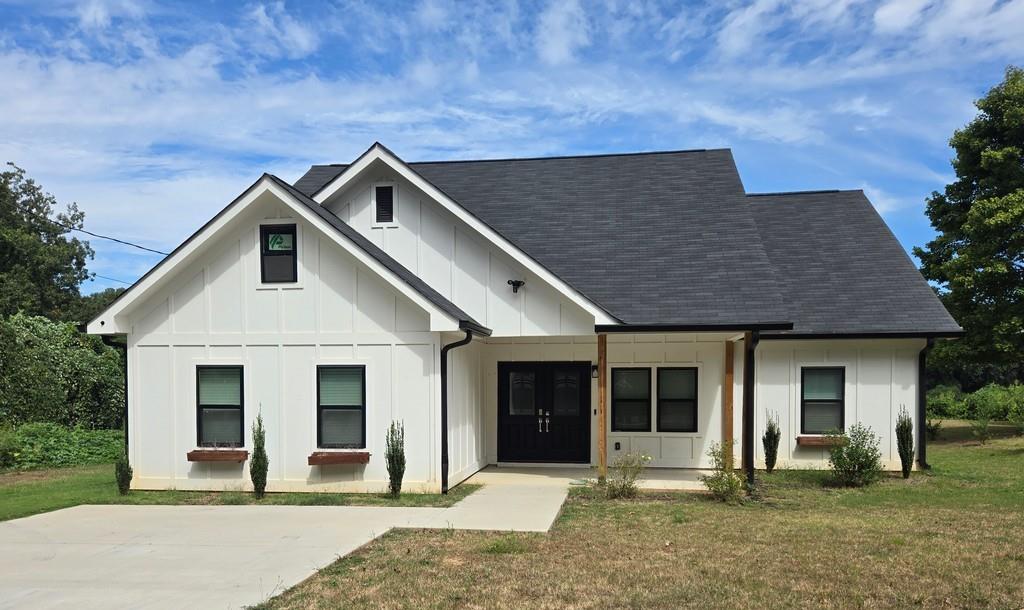Viewing Listing MLS# 407320231
Atlanta, GA 30311
- 3Beds
- 2Full Baths
- N/AHalf Baths
- N/A SqFt
- 1920Year Built
- 0.23Acres
- MLS# 407320231
- Residential
- Single Family Residence
- Pending
- Approx Time on Market1 month, 2 days
- AreaN/A
- CountyFulton - GA
- Subdivision Cascade Heights
Overview
Motivated seller"" *Motivated Seller* $12,500 no repayment grant available with a preferred lender. Welcome home to this breathtaking 3BR/2BA bungalow in the highly sought-after Adams Park neighborhood featuring breathtaking views and upscale finishes. Everything is new in this beautiful, fully renovated home featuring three luxurious bedrooms and a versatile sunroom that could serve as an office or a variety of other purposes. The two beautifully designed bathrooms showcase custom tile work, while the entire home has been upgraded with modern finishes. Among the many highlights are the newly installed laminate flooring (installed 9/10/24), and complements of stylish fixtures and impressive 10-foot ceilings. Located on a quiet street, this home offers convenient access to major highways, with just a 10-minute drive to 285, 15 minutes to I-20, and 20 minutes to downtown. Local amenities abound, with grocery stores, golf courses, and parks within walking distance. The nearby Adams Park features a golf course, tennis courts, swimming pool, youth club, basketball court, walking trails, and fishing opportunities. This property also presents excellent potential for Airbnb, with rental rates starting at $180+ per night or build an income-generating ADU in the back like next door neighbors for 20k and rent the adu and make money and you live in the front for free. Dont miss out on this must-see gem!
Association Fees / Info
Hoa: No
Community Features: Community Dock, Dog Park, Golf, Near Public Transport, Near Schools, Near Shopping, Park, Racquetball, Stable(s), Tennis Court(s)
Bathroom Info
Main Bathroom Level: 2
Total Baths: 2.00
Fullbaths: 2
Room Bedroom Features: Master on Main, Sitting Room
Bedroom Info
Beds: 3
Building Info
Habitable Residence: No
Business Info
Equipment: None
Exterior Features
Fence: None
Patio and Porch: Front Porch, Patio
Exterior Features: Private Yard
Road Surface Type: Asphalt
Pool Private: No
County: Fulton - GA
Acres: 0.23
Pool Desc: None
Fees / Restrictions
Financial
Original Price: $385,000
Owner Financing: No
Garage / Parking
Parking Features: Parking Pad
Green / Env Info
Green Energy Generation: None
Handicap
Accessibility Features: None
Interior Features
Security Ftr: Carbon Monoxide Detector(s), Smoke Detector(s)
Fireplace Features: Electric, Family Room
Levels: One
Appliances: Dishwasher, Disposal, Electric Water Heater, Microwave, Refrigerator
Laundry Features: Mud Room
Interior Features: Disappearing Attic Stairs, Double Vanity, High Ceilings, Open Floorplan, Recessed Lighting, Walk-In Closet(s)
Flooring: Vinyl
Spa Features: None
Lot Info
Lot Size Source: Owner
Lot Features: Back Yard, Front Yard
Misc
Property Attached: No
Home Warranty: No
Open House
Other
Other Structures: None
Property Info
Construction Materials: Brick, Brick 4 Sides
Year Built: 1,920
Property Condition: Updated/Remodeled
Roof: Composition
Property Type: Residential Detached
Style: Bungalow, Ranch
Rental Info
Land Lease: No
Room Info
Kitchen Features: Cabinets White, Eat-in Kitchen, Kitchen Island, Pantry, Solid Surface Counters, View to Family Room
Room Master Bathroom Features: Double Vanity,Separate His/Hers,Separate Tub/Showe
Room Dining Room Features: Open Concept
Special Features
Green Features: Windows
Special Listing Conditions: None
Special Circumstances: None
Sqft Info
Building Area Total: 1670
Building Area Source: Owner
Tax Info
Tax Amount Annual: 3381
Tax Year: 2,023
Tax Parcel Letter: 14-0184-0010-014-8
Unit Info
Num Units In Community: 1
Utilities / Hvac
Cool System: Ceiling Fan(s), Central Air, Electric
Electric: 440 Volts
Heating: Central, Electric
Utilities: Cable Available, Electricity Available, Phone Available, Water Available
Sewer: Public Sewer
Waterfront / Water
Water Body Name: None
Water Source: Public
Waterfront Features: None
Schools
Elem: Tuskegee Airman Global Academy
Middle: Herman J. Russell West End Academy
High: Booker T. Washington
Directions
Use GPSListing Provided courtesy of Coldwell Banker Realty
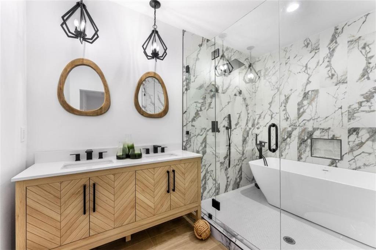
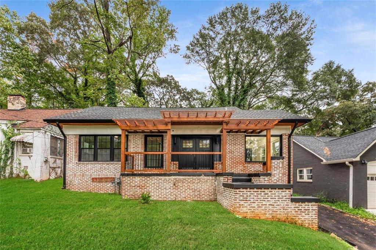
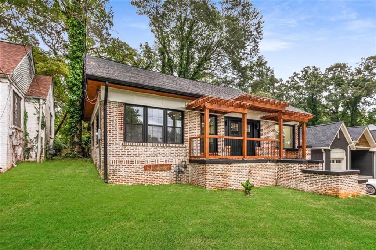
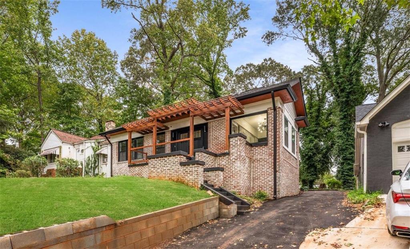
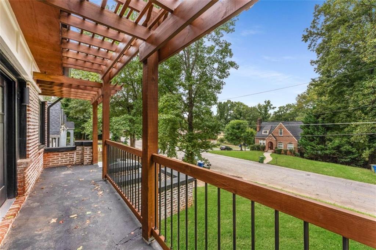
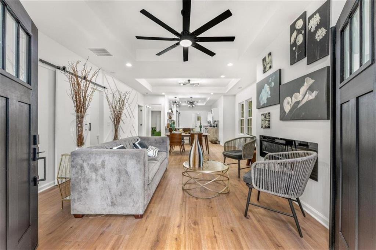
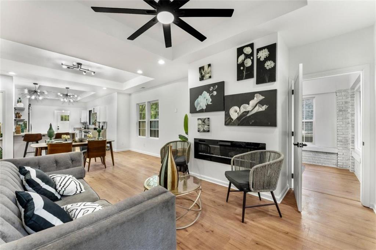
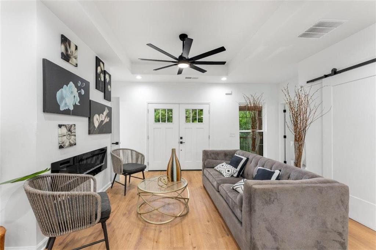
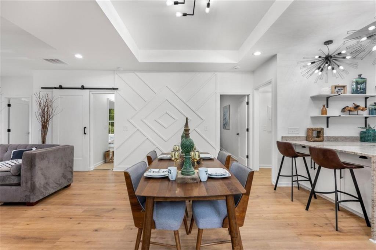
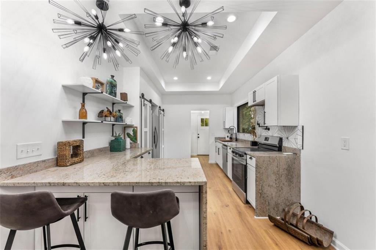
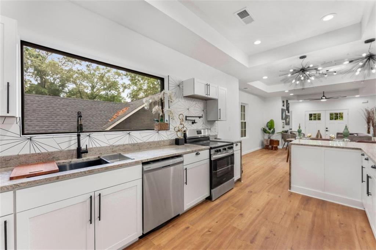
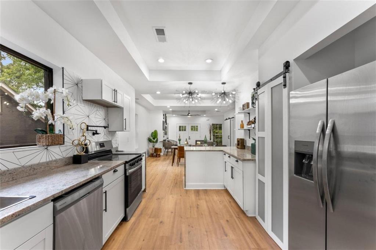
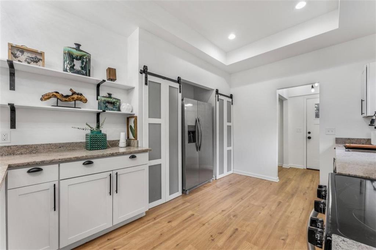
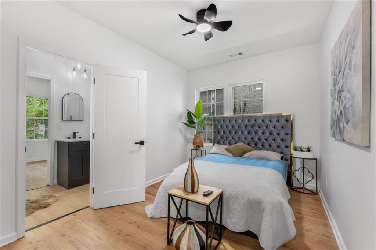
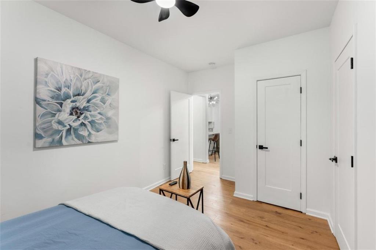
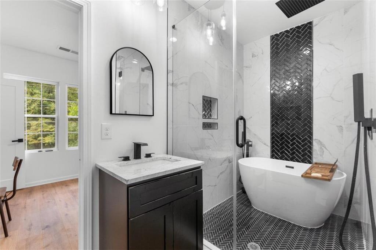
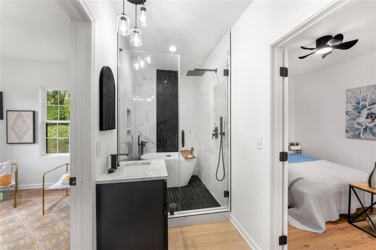
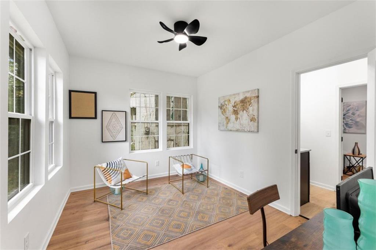
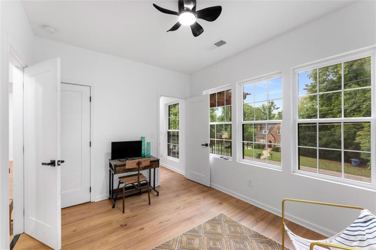
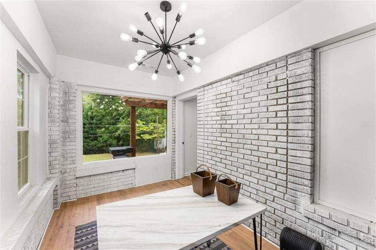
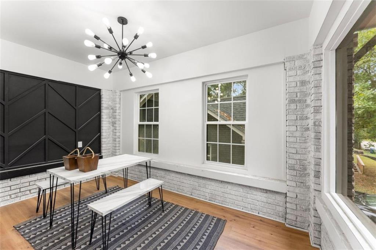
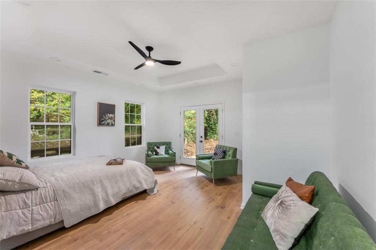
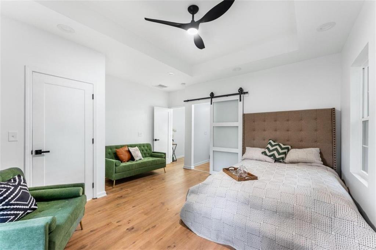
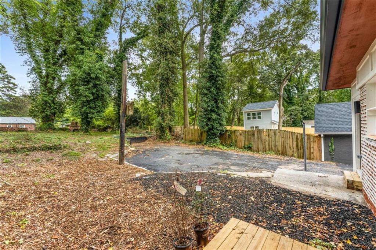
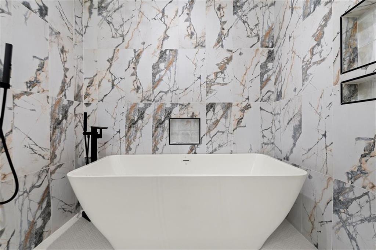
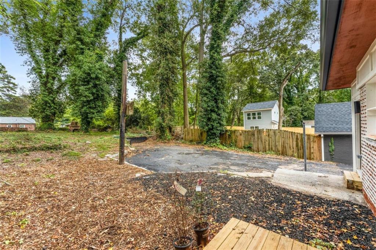
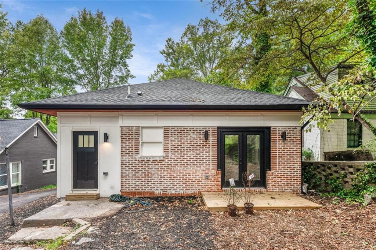
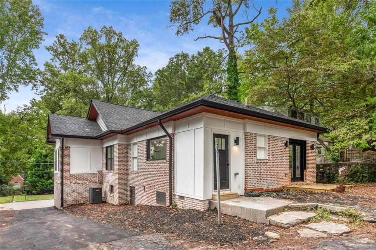
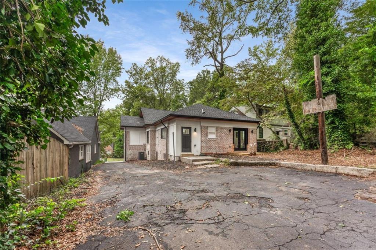
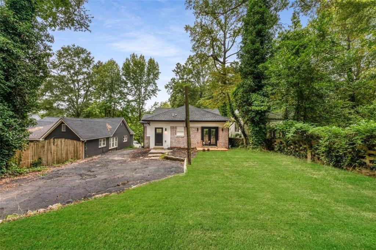
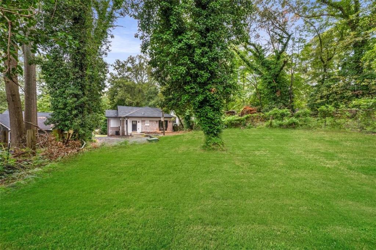
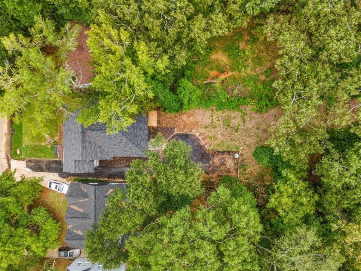
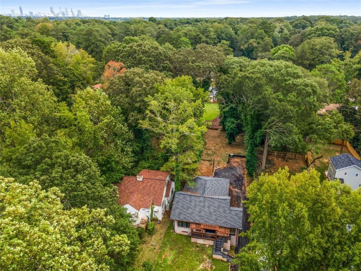
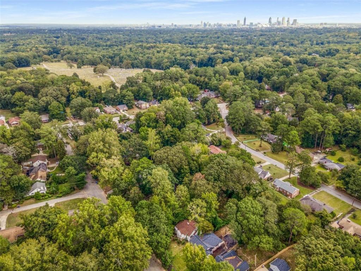
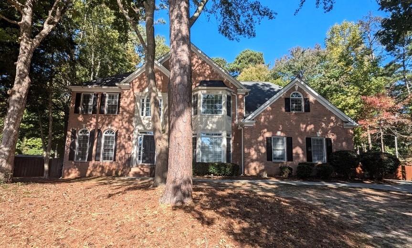
 MLS# 409899455
MLS# 409899455 