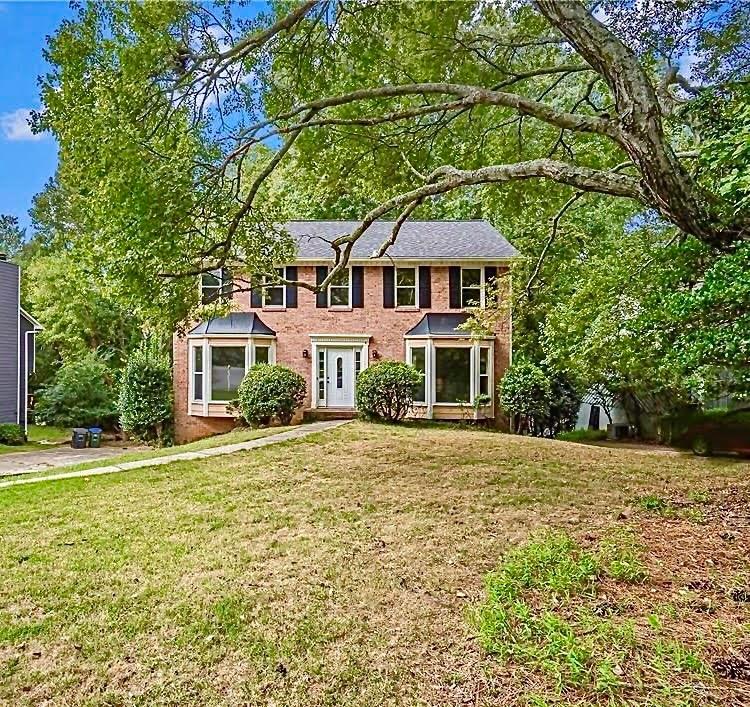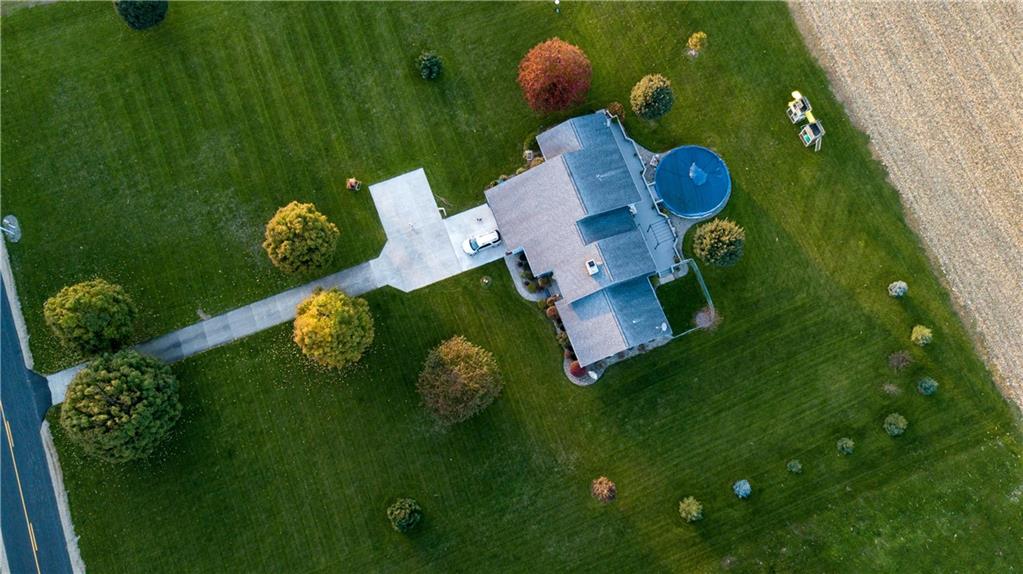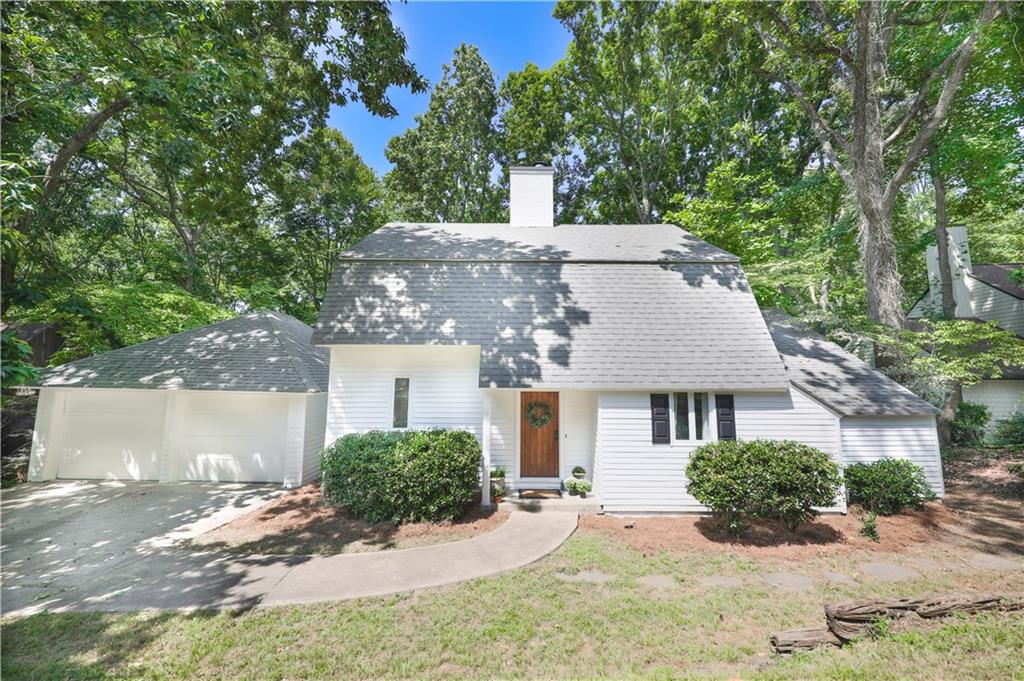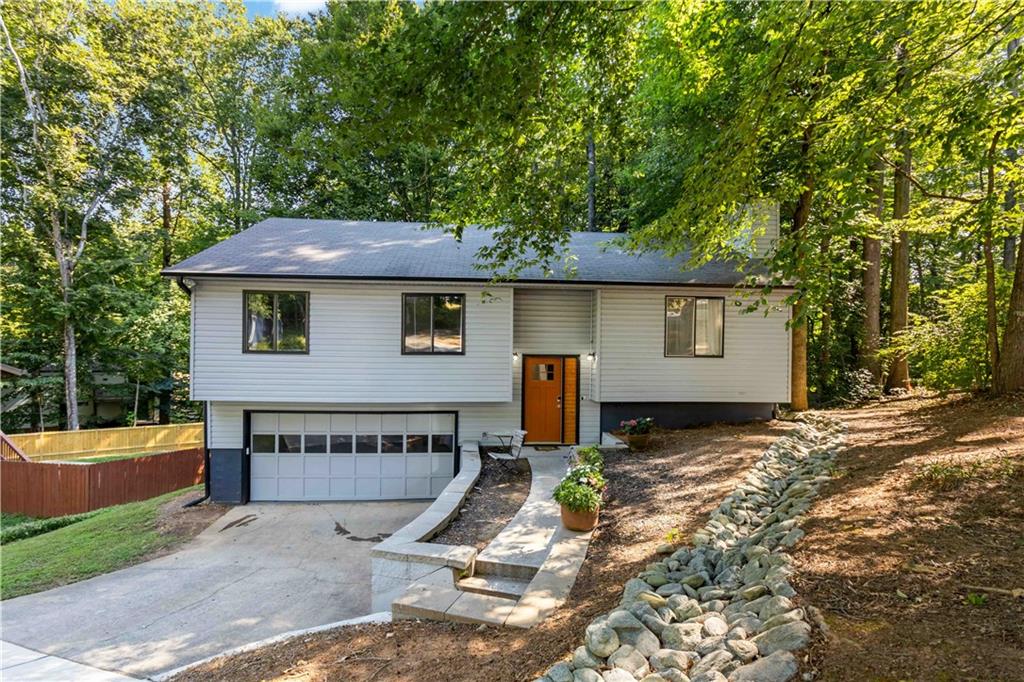Viewing Listing MLS# 407311793
Roswell, GA 30075
- 4Beds
- 2Full Baths
- N/AHalf Baths
- N/A SqFt
- 1975Year Built
- 0.80Acres
- MLS# 407311793
- Residential
- Single Family Residence
- Active
- Approx Time on Market1 month, 4 days
- AreaN/A
- CountyFulton - GA
- Subdivision Shagbark
Overview
Welcome to 10790 Shagbark Trail! This lovely three-bedroom, two-bathroom home is perfectly situated on just under an acre features a newer roof (under 3 years old). It is just under three miles from downtown Roswell, offering both tranquility and convenience. As you enter, you'll be greeted by a bright and inviting foyer area. The living room is ideal for relaxing or entertaining. The screened in porch offers a wonderful view of the private backyard. Retreat to the spacious primary suite on the main level with an ensuite bathroom. Two additional bedrooms upstairs are perfect for family, guests, or a home office. The fully finished basement adds valuable extra spaceuse it as a bedroom, recreation room, or home gym. The utility room has plenty of storage area as well. Enjoy the stunning views and peaceful ambiance of the backyard where the only neighbors you'll catch a glimpse of behind you are horses. With its prime location near shopping, dining, and outdoor activities, this home is a must-see. Schedule your showing today and experience the best of both worlds!
Association Fees / Info
Hoa: No
Community Features: None
Bathroom Info
Main Bathroom Level: 1
Total Baths: 2.00
Fullbaths: 2
Room Bedroom Features: Master on Main
Bedroom Info
Beds: 4
Building Info
Habitable Residence: No
Business Info
Equipment: None
Exterior Features
Fence: None
Patio and Porch: Covered, Deck, Enclosed, Rear Porch, Screened
Exterior Features: Private Yard, Rear Stairs
Road Surface Type: Asphalt
Pool Private: No
County: Fulton - GA
Acres: 0.80
Pool Desc: None
Fees / Restrictions
Financial
Original Price: $550,000
Owner Financing: No
Garage / Parking
Parking Features: Drive Under Main Level, Driveway, Garage, Garage Door Opener, Garage Faces Side
Green / Env Info
Green Energy Generation: None
Handicap
Accessibility Features: None
Interior Features
Security Ftr: Smoke Detector(s)
Fireplace Features: Family Room, Gas Log, Gas Starter, Wood Burning Stove
Levels: Multi/Split
Appliances: Dishwasher, Disposal, Dryer, Gas Range, Gas Water Heater, Microwave, Range Hood, Refrigerator, Washer
Laundry Features: In Basement, Sink
Interior Features: Disappearing Attic Stairs, Entrance Foyer 2 Story, High Speed Internet
Flooring: Carpet, Ceramic Tile, Laminate
Spa Features: None
Lot Info
Lot Size Source: Public Records
Lot Features: Back Yard, Front Yard, Private, Wooded
Lot Size: x
Misc
Property Attached: No
Home Warranty: No
Open House
Other
Other Structures: None
Property Info
Construction Materials: Cedar
Year Built: 1,975
Property Condition: Resale
Roof: Shingle
Property Type: Residential Detached
Style: Contemporary
Rental Info
Land Lease: No
Room Info
Kitchen Features: Breakfast Bar, Cabinets White, Kitchen Island, Laminate Counters, Pantry
Room Master Bathroom Features: Shower Only
Room Dining Room Features: Separate Dining Room
Special Features
Green Features: None
Special Listing Conditions: None
Special Circumstances: None
Sqft Info
Building Area Total: 2276
Building Area Source: Owner
Tax Info
Tax Amount Annual: 1901
Tax Year: 2,023
Tax Parcel Letter: 12-1571-0260-008-0
Unit Info
Utilities / Hvac
Cool System: Central Air, Electric
Electric: 110 Volts
Heating: Central, Natural Gas
Utilities: Cable Available, Electricity Available, Natural Gas Available, Phone Available, Water Available
Sewer: Septic Tank
Waterfront / Water
Water Body Name: None
Water Source: Public
Waterfront Features: None
Directions
Take Shallowford Rd to Shallowford Trail. Go approximately .2 miles and the house will be on your right.Listing Provided courtesy of Crye-leike, Realtors
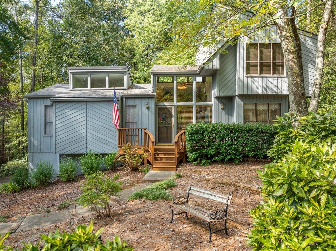
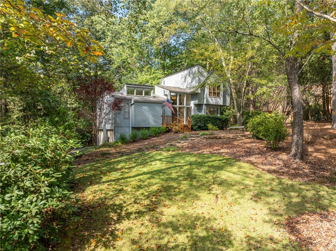
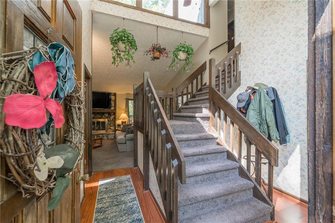
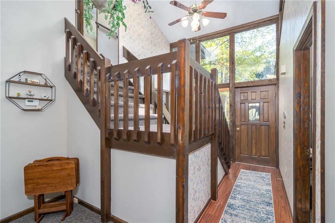
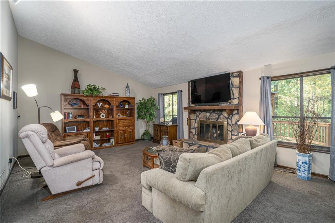
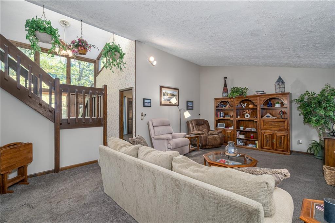
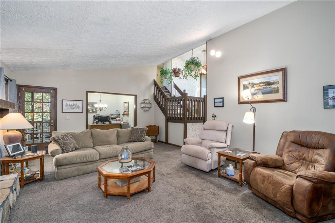
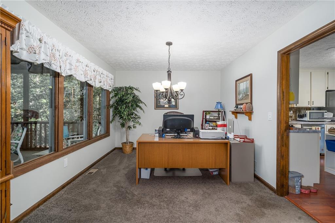
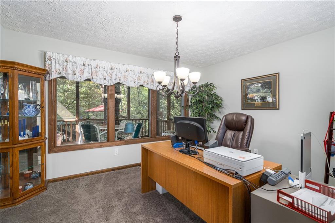
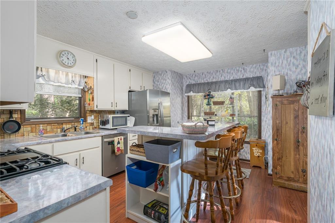
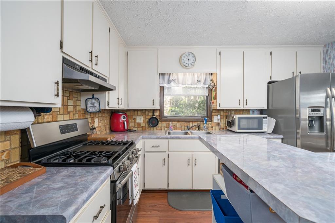
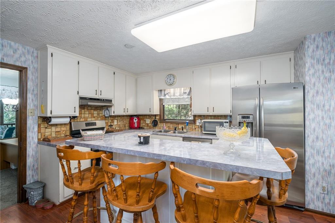
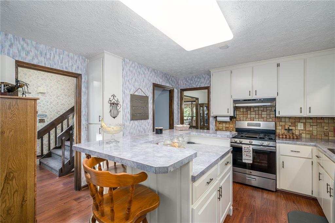
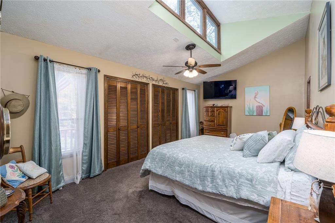
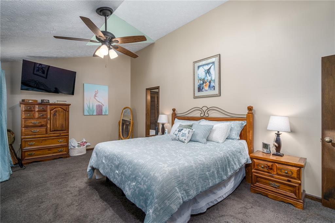
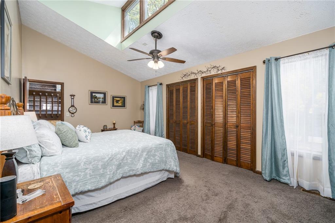
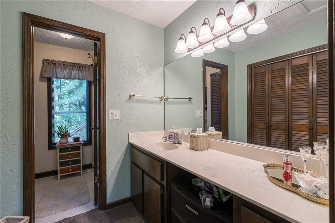
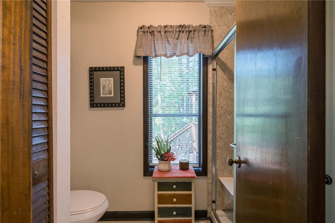
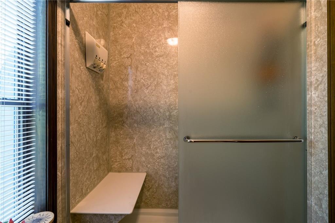
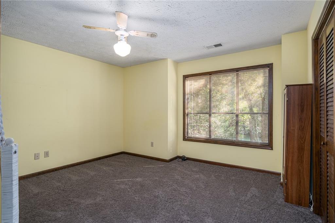
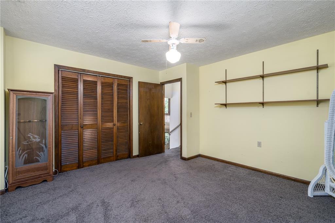
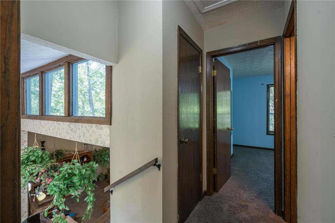
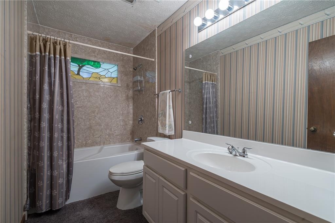
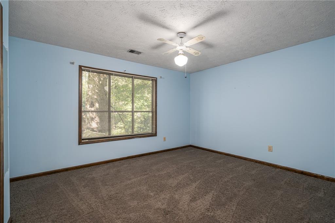
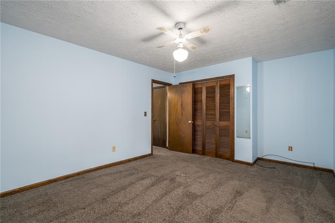
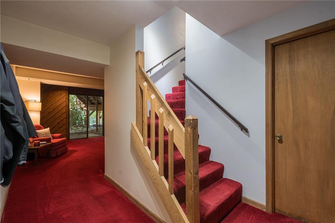
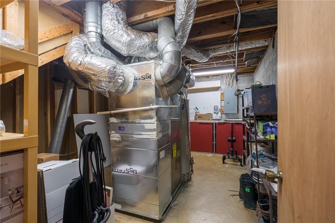
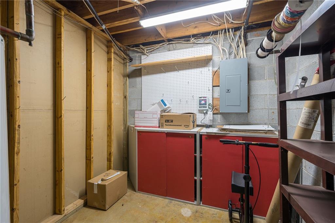
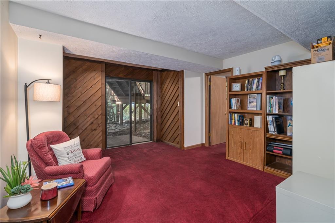
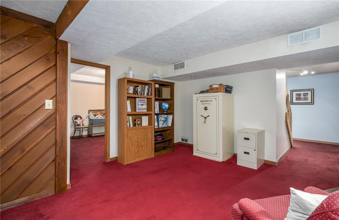
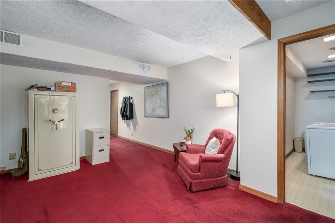
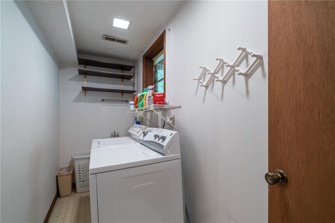
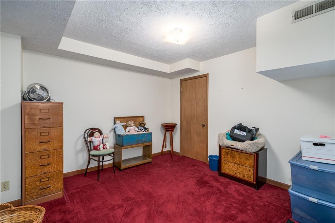
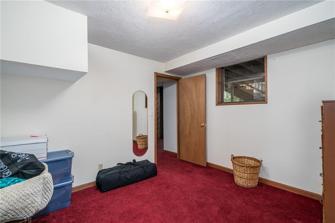
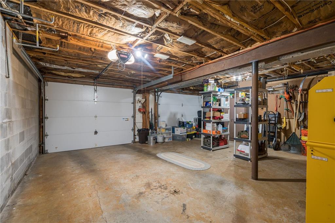
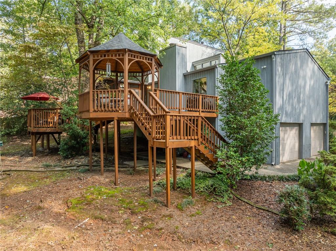
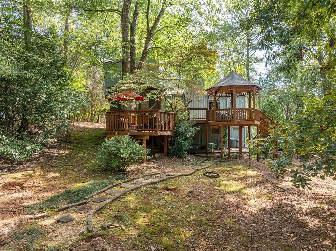
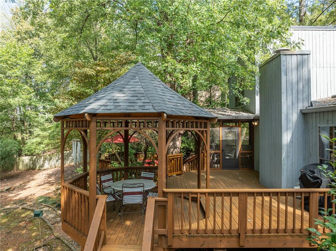
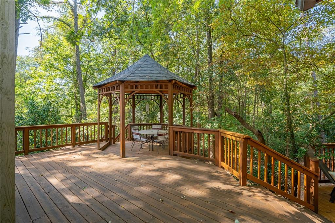
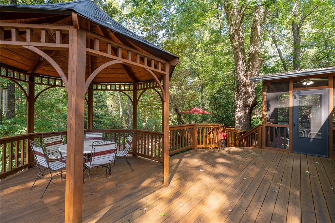
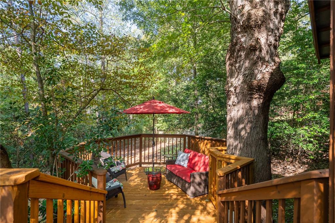
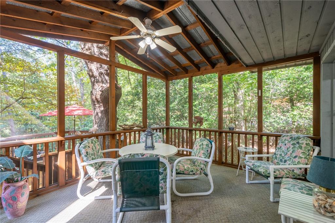
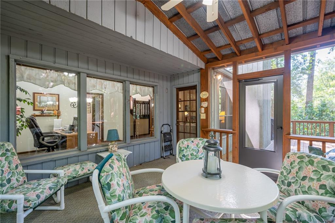
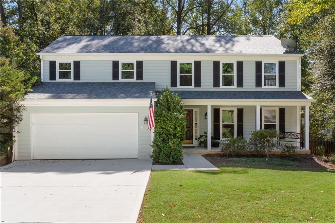
 MLS# 408053568
MLS# 408053568 