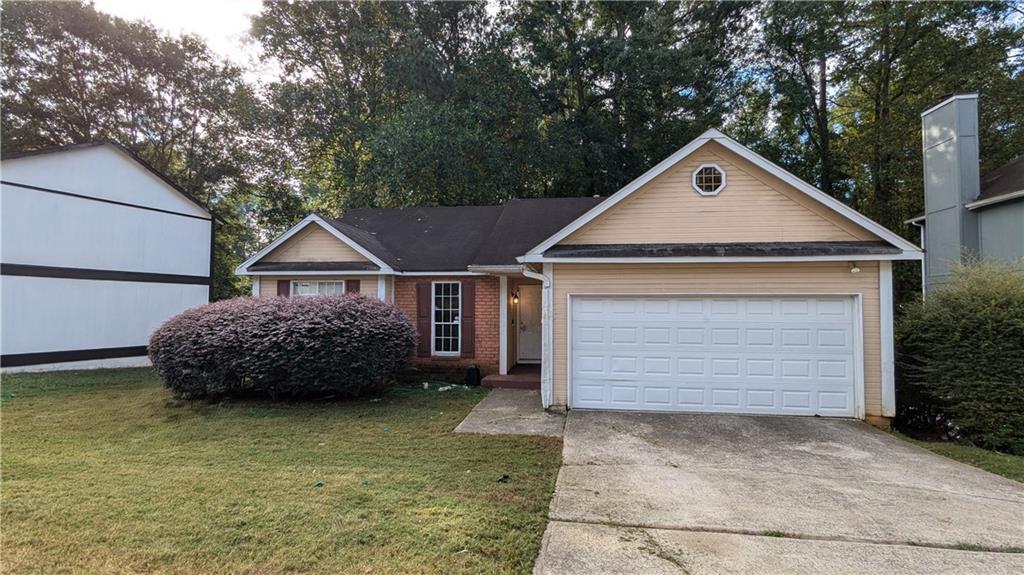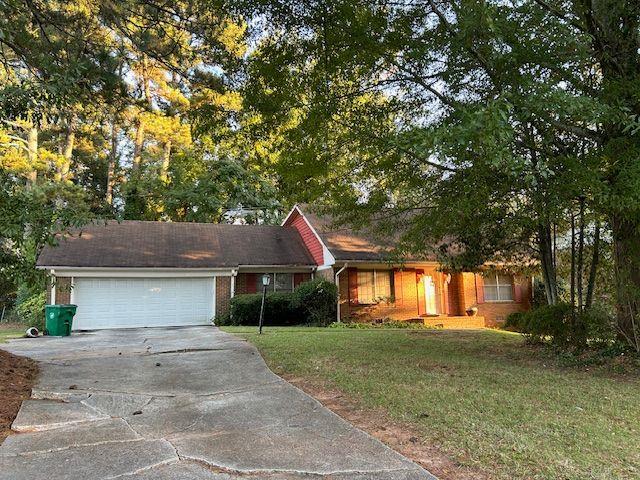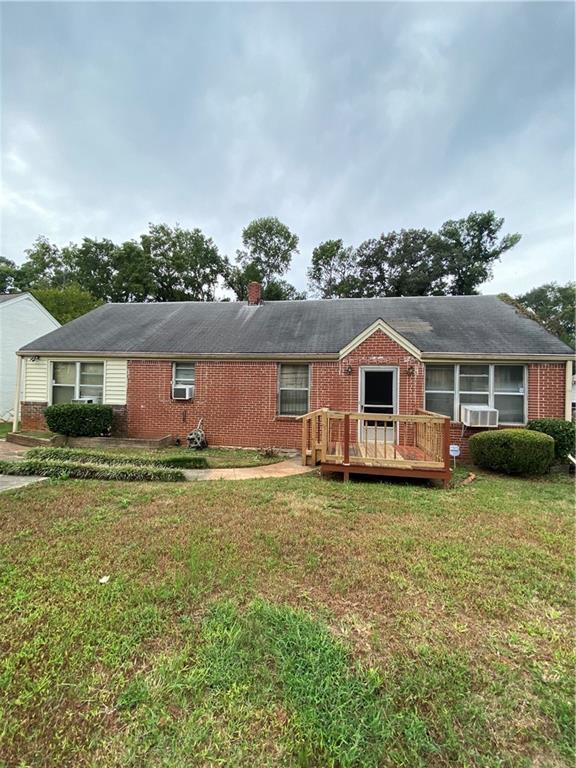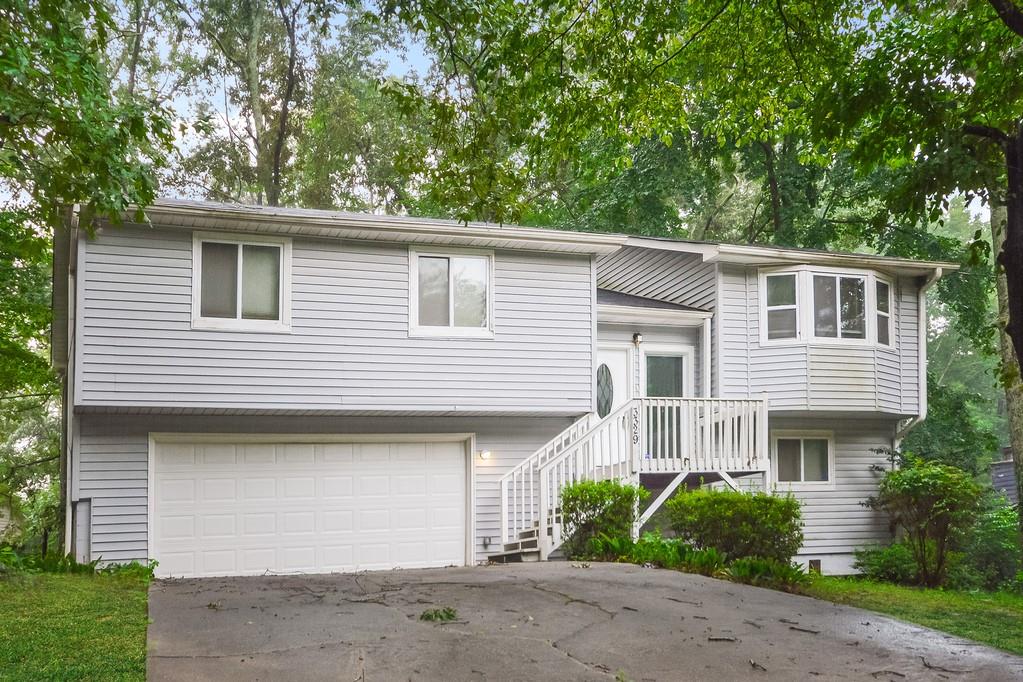Viewing Listing MLS# 407289546
Decatur, GA 30032
- 3Beds
- 2Full Baths
- N/AHalf Baths
- N/A SqFt
- 1956Year Built
- 0.40Acres
- MLS# 407289546
- Residential
- Single Family Residence
- Pending
- Approx Time on Market27 days
- AreaN/A
- CountyDekalb - GA
- Subdivision Toney Valley
Overview
Welcome to this charming 3-bedroom, 2-bathroom home, perfect for those looking to add their personal touch! Featuring separate living and dining areas, this layout provides ample space for entertaining and gatherings. The spacious bedrooms offer plenty of room for relaxation and creativity, while the large fenced backyard presents a wonderful canvas for outdoor activities and gardening. With a little TLC, this fixer-upper has incredible potential to become your dream home. Dont miss out on the opportunity to make it your own!
Association Fees / Info
Hoa: No
Community Features: None
Bathroom Info
Main Bathroom Level: 2
Total Baths: 2.00
Fullbaths: 2
Room Bedroom Features: None
Bedroom Info
Beds: 3
Building Info
Habitable Residence: No
Business Info
Equipment: None
Exterior Features
Fence: Chain Link
Patio and Porch: None
Exterior Features: None
Road Surface Type: None
Pool Private: No
County: Dekalb - GA
Acres: 0.40
Pool Desc: None
Fees / Restrictions
Financial
Original Price: $205,000
Owner Financing: No
Garage / Parking
Parking Features: Carport
Green / Env Info
Green Energy Generation: None
Handicap
Accessibility Features: None
Interior Features
Security Ftr: None
Fireplace Features: None
Levels: One
Appliances: Electric Range
Laundry Features: Other
Interior Features: Other
Flooring: Laminate
Spa Features: None
Lot Info
Lot Size Source: Public Records
Lot Features: Back Yard
Lot Size: 145 x 135
Misc
Property Attached: No
Home Warranty: No
Open House
Other
Other Structures: None
Property Info
Construction Materials: Brick
Year Built: 1,956
Property Condition: Resale
Roof: Composition
Property Type: Residential Detached
Style: Traditional
Rental Info
Land Lease: No
Room Info
Kitchen Features: Breakfast Room, Cabinets White
Room Master Bathroom Features: Shower Only
Room Dining Room Features: Open Concept
Special Features
Green Features: None
Special Listing Conditions: None
Special Circumstances: Sold As/Is
Sqft Info
Building Area Total: 1268
Building Area Source: Owner
Tax Info
Tax Amount Annual: 4241
Tax Year: 2,023
Tax Parcel Letter: 15-136-02-006
Unit Info
Utilities / Hvac
Cool System: Central Air
Electric: Other
Heating: Forced Air, Natural Gas
Utilities: Electricity Available, Sewer Available, Water Available
Sewer: Public Sewer
Waterfront / Water
Water Body Name: None
Water Source: Public
Waterfront Features: None
Directions
Head south on Candler Rd toward Ousley Ct, Turn left onto Valley Ridge Dr, Turn right at the 1st cross street onto Miriam Ln, Destination will be on the leftListing Provided courtesy of Mainstay Brokerage Llc
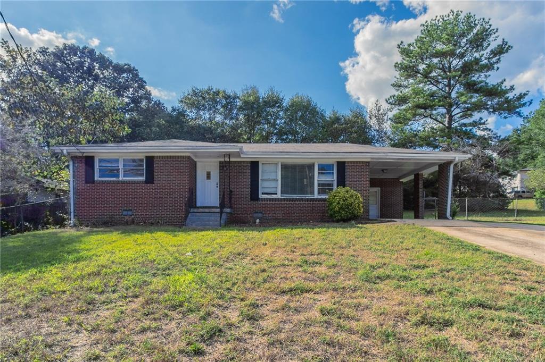
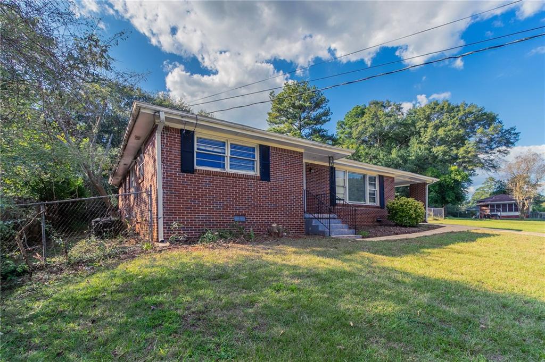
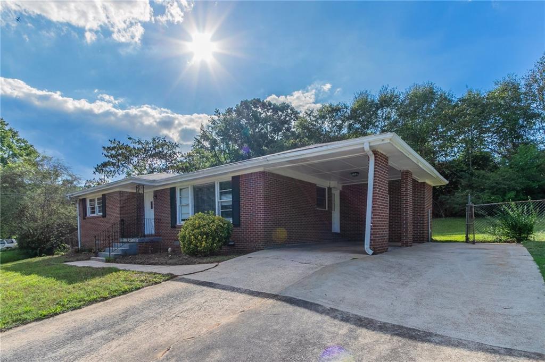
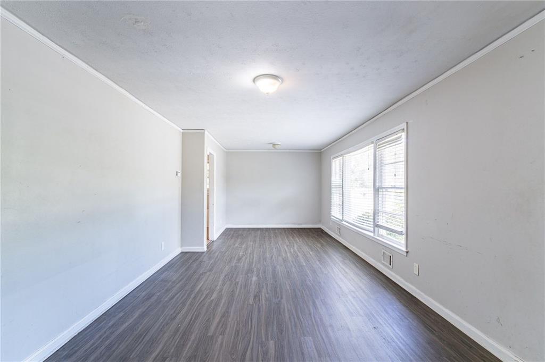
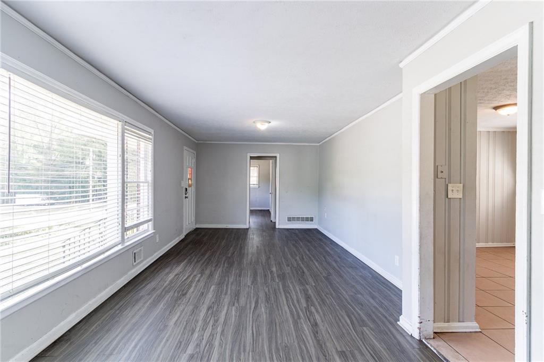
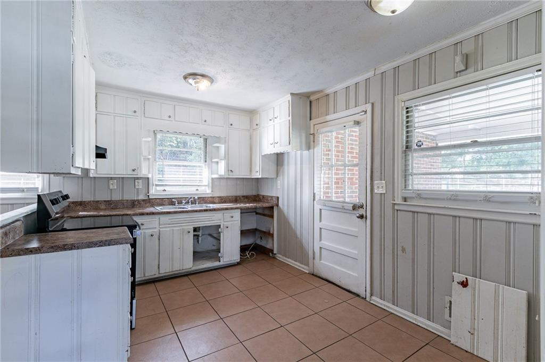
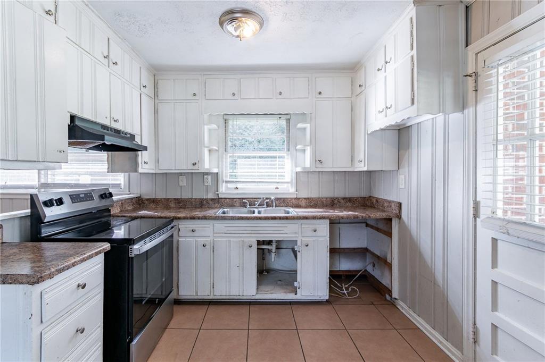
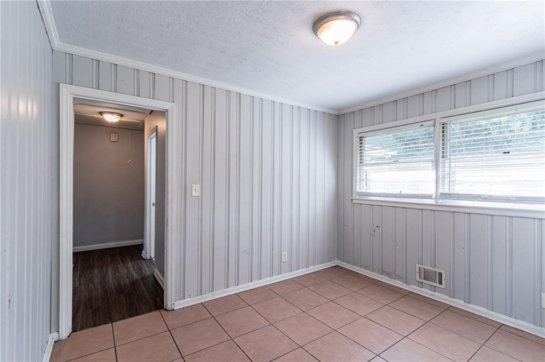
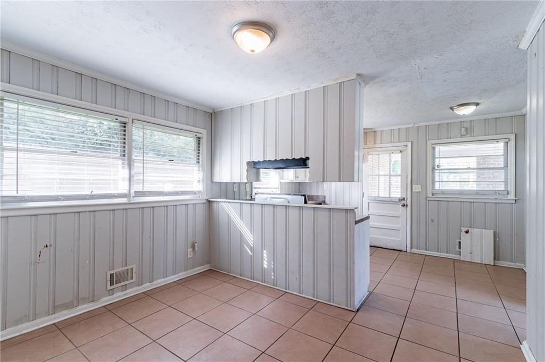
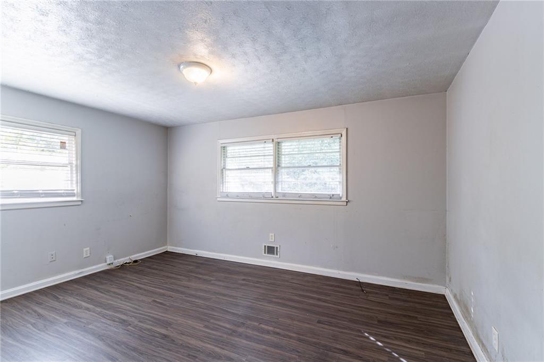
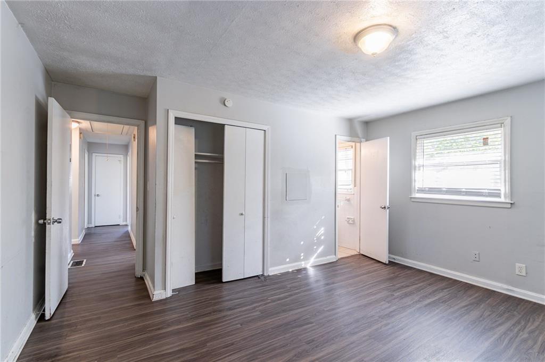
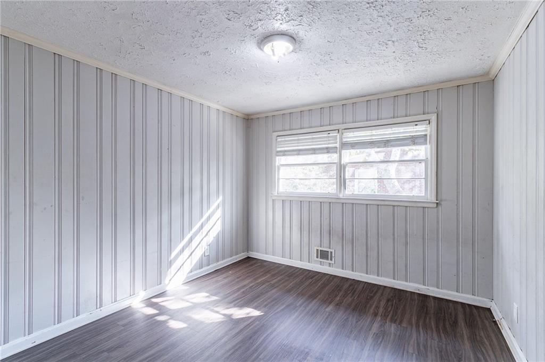
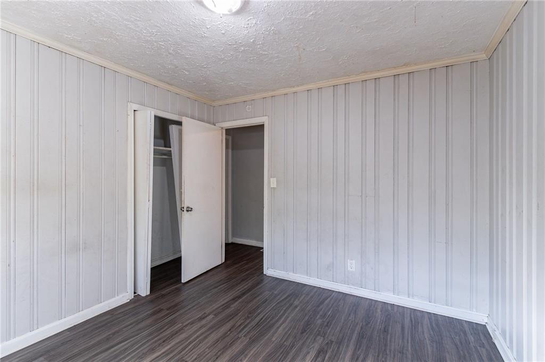
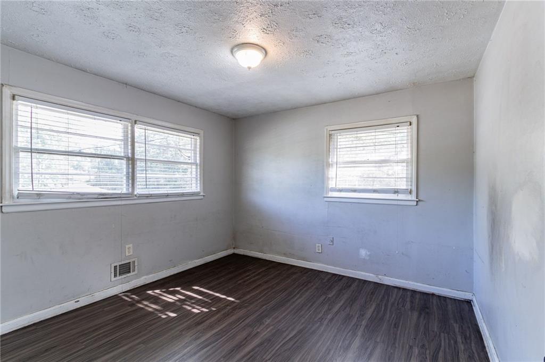
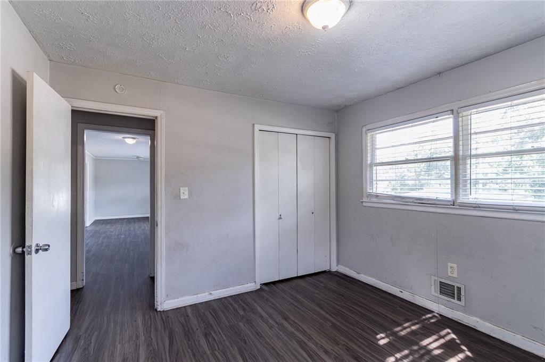
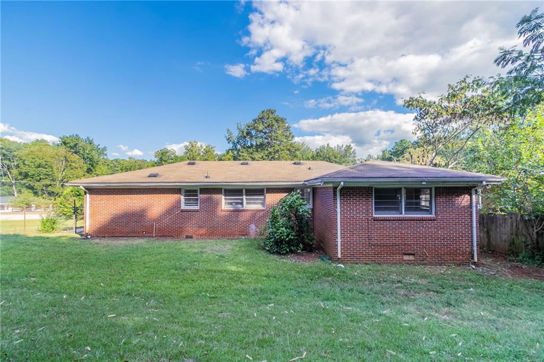
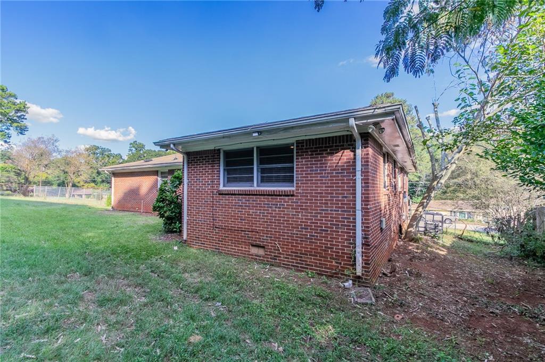
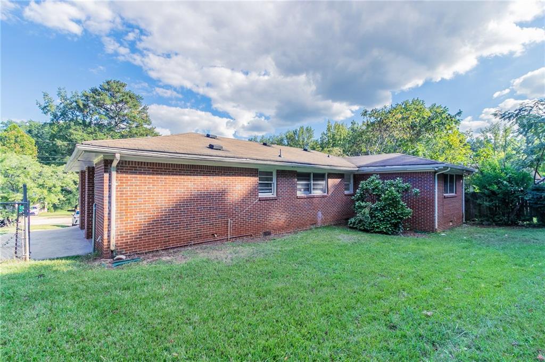
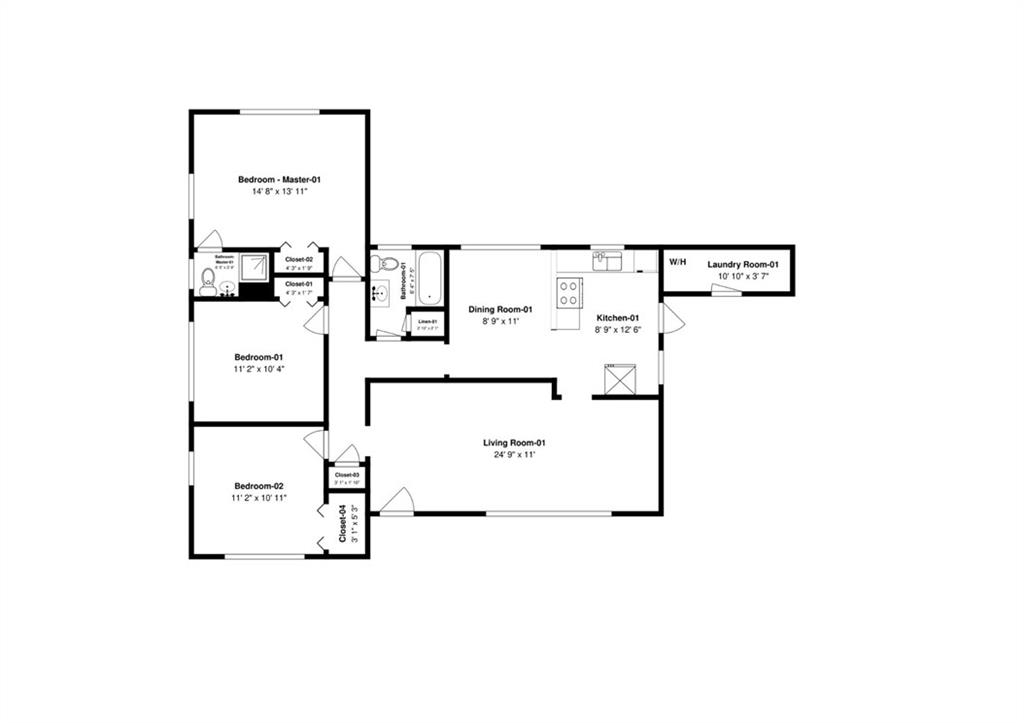
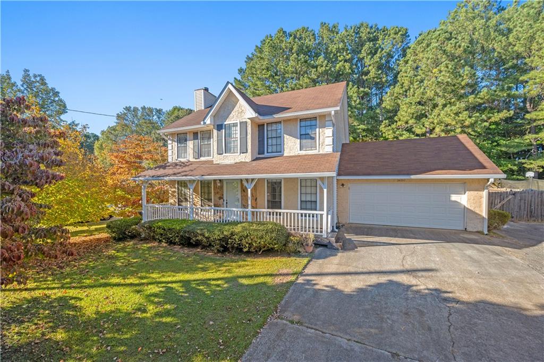
 MLS# 408908220
MLS# 408908220 