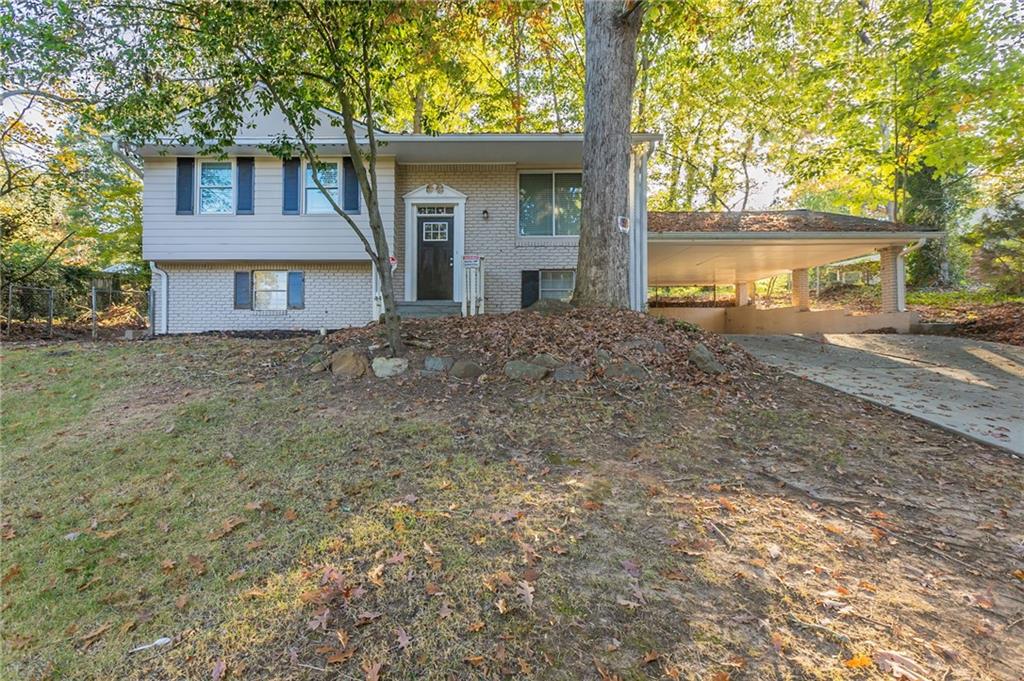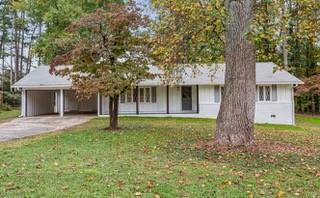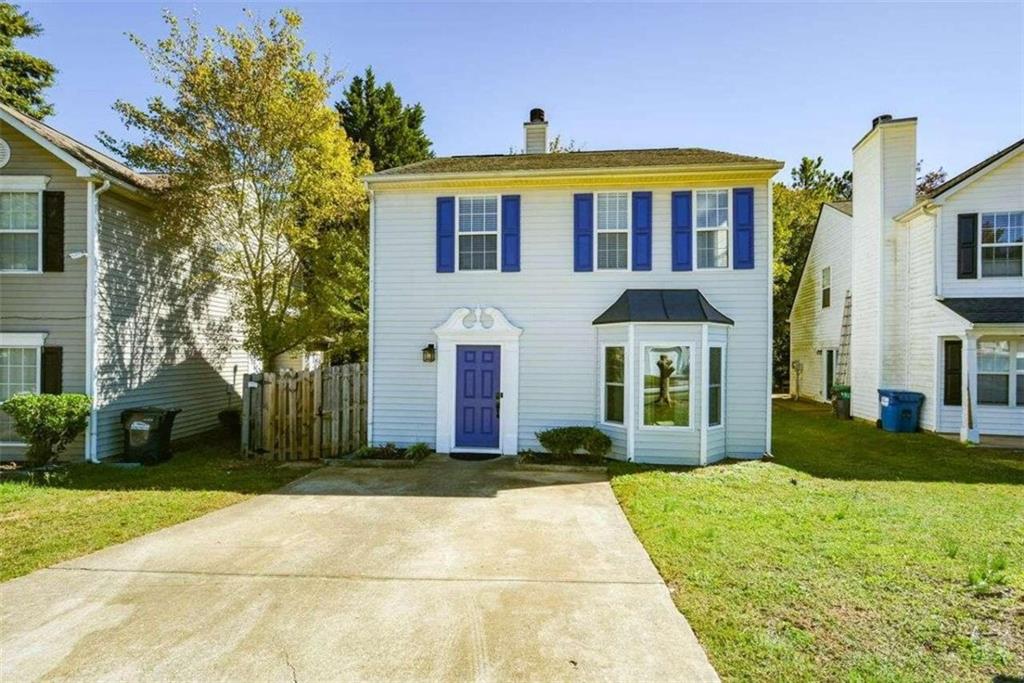Viewing Listing MLS# 407280102
Marietta, GA 30064
- 3Beds
- 2Full Baths
- N/AHalf Baths
- N/A SqFt
- 1984Year Built
- 0.51Acres
- MLS# 407280102
- Residential
- Single Family Residence
- Active
- Approx Time on Market1 month, 3 days
- AreaN/A
- CountyCobb - GA
- Subdivision MOUNTAIN BREEZE
Overview
Superb recently updated home in Hillgrove High District and Still Elementary on a private cul-de-sac with no cut through traffic! All new paint inside and out, new luxury vinyl tile flooring throughout. GORGEOUS large corner lot, with tons of room to spread out! Primary bedroom has a huge custom closet and then downstairs is a large walk-in laundry room/walk-in pantry off the kitchen. Double cul-de-sac perfect for neighborhood gatherings and riding bikes. Great location near the schools and shopping (but not TOO close!). Listing Agent is the son of the owner who has an inactive real estate license in the State of Georgia
Association Fees / Info
Hoa: No
Community Features: Near Schools, Near Shopping, Near Trails/Greenway
Bathroom Info
Total Baths: 2.00
Fullbaths: 2
Room Bedroom Features: Roommate Floor Plan
Bedroom Info
Beds: 3
Building Info
Habitable Residence: No
Business Info
Equipment: None
Exterior Features
Fence: None
Patio and Porch: Front Porch
Exterior Features: Private Entrance, Rain Gutters
Road Surface Type: Asphalt
Pool Private: No
County: Cobb - GA
Acres: 0.51
Pool Desc: None
Fees / Restrictions
Financial
Original Price: $325,000
Owner Financing: No
Garage / Parking
Parking Features: Attached, Garage, Garage Door Opener, Garage Faces Front
Green / Env Info
Green Energy Generation: None
Handicap
Accessibility Features: None
Interior Features
Security Ftr: None
Fireplace Features: Family Room
Levels: Two
Appliances: Dishwasher, Electric Cooktop, Electric Oven, Electric Range, Gas Water Heater
Laundry Features: Laundry Room
Interior Features: High Ceilings 9 ft Main, High Speed Internet, His and Hers Closets
Flooring: Carpet, Hardwood, Vinyl
Spa Features: None
Lot Info
Lot Size Source: Other
Lot Features: Back Yard, Corner Lot, Level
Lot Size: 167x106x179x74x74
Misc
Property Attached: No
Home Warranty: No
Open House
Other
Other Structures: None
Property Info
Construction Materials: Cedar
Year Built: 1,984
Property Condition: Updated/Remodeled
Roof: Composition
Property Type: Residential Detached
Style: Traditional
Rental Info
Land Lease: No
Room Info
Kitchen Features: Cabinets Stain, Eat-in Kitchen, Laminate Counters, Pantry, Pantry Walk-In, View to Family Room
Room Master Bathroom Features: Tub/Shower Combo
Room Dining Room Features: Open Concept
Special Features
Green Features: None
Special Listing Conditions: None
Special Circumstances: None
Sqft Info
Building Area Total: 1228
Building Area Source: Owner
Tax Info
Tax Amount Annual: 1225
Tax Year: 2,023
Tax Parcel Letter: 19-0051-0-062-0
Unit Info
Utilities / Hvac
Cool System: Ceiling Fan(s), Central Air
Electric: Other
Heating: Forced Air, Natural Gas
Utilities: Cable Available, Electricity Available, Natural Gas Available, Phone Available, Sewer Available, Water Available
Sewer: Public Sewer
Waterfront / Water
Water Body Name: None
Water Source: Public
Waterfront Features: None
Directions
From the intersection of Dallas Highway and Barrett Parkway, head West on Dallas Hwy. First left on Old Dallas Rd, just after Target. Left on Breezy Lane, Second right on Terry Lane, House on Left at corner. NO SIGN. Lockbox on front door.Listing Provided courtesy of Ansley Real Estate| Christie's International Real Estate
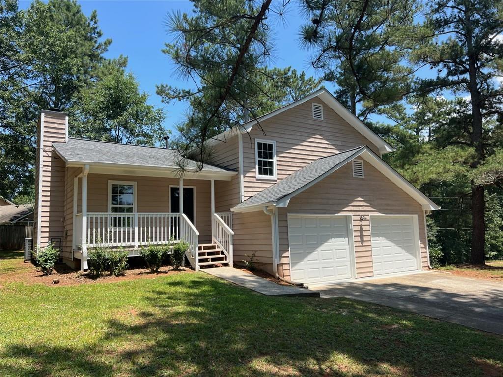
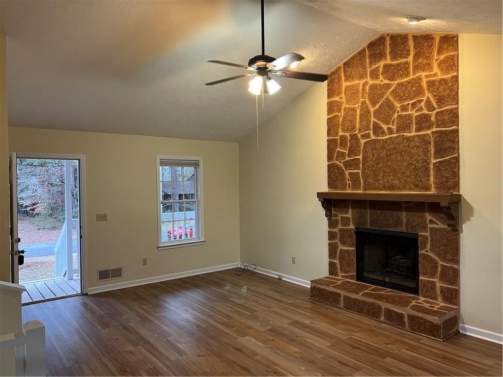
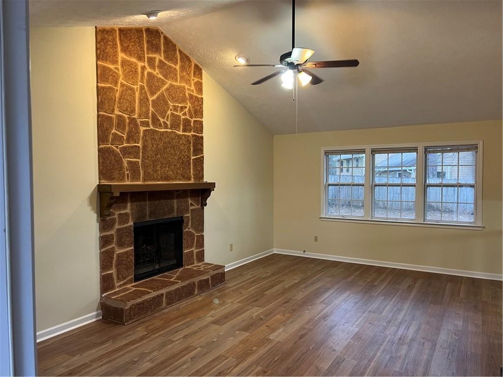
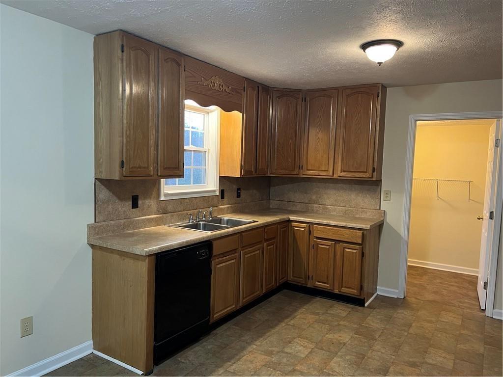
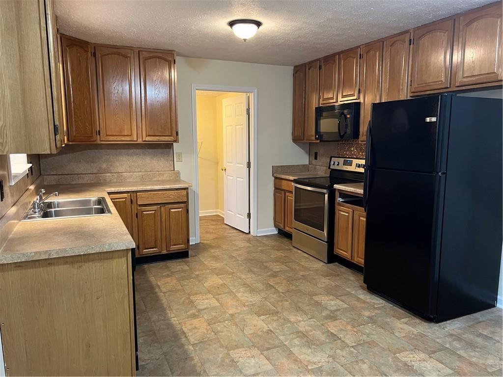
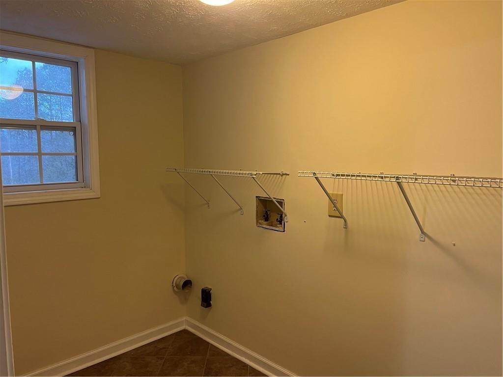
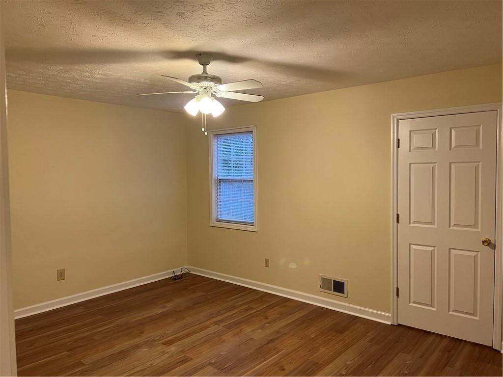
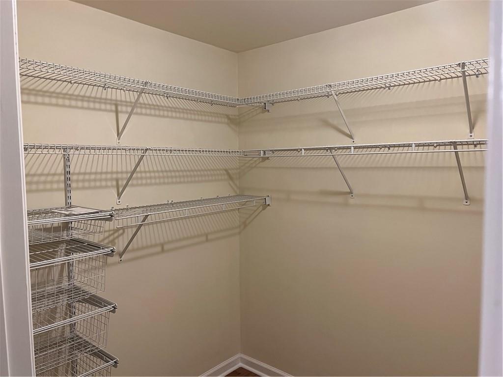
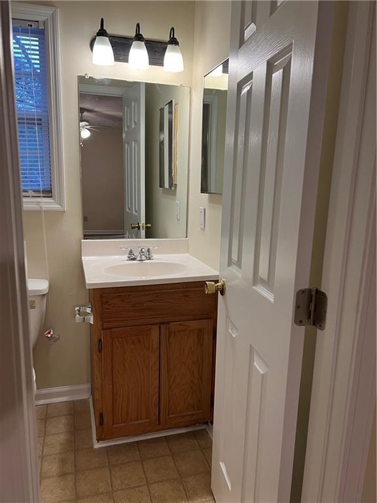
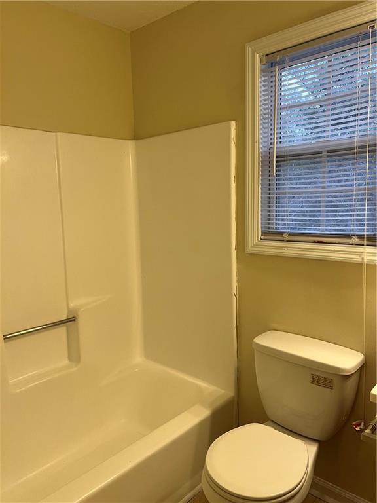
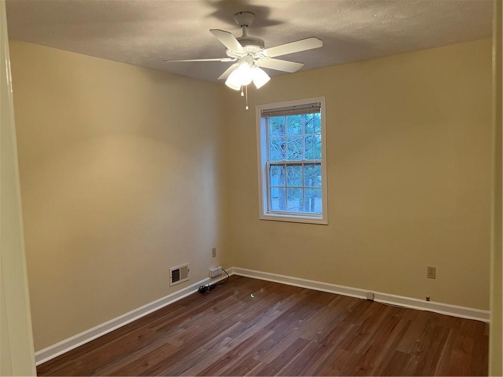
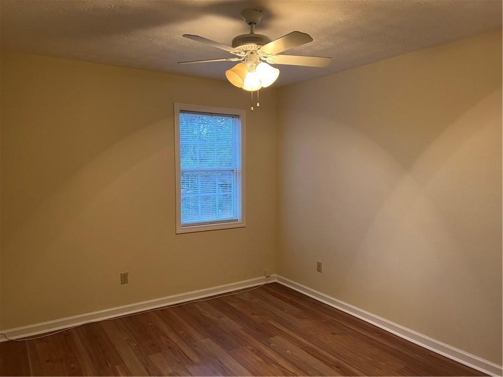
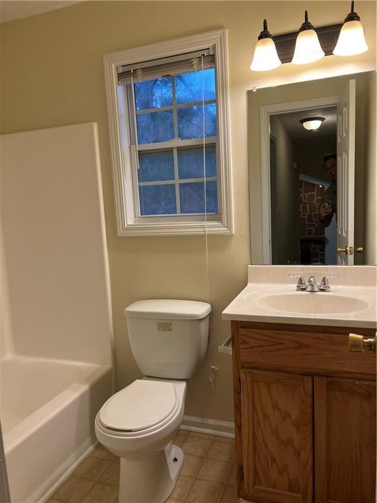
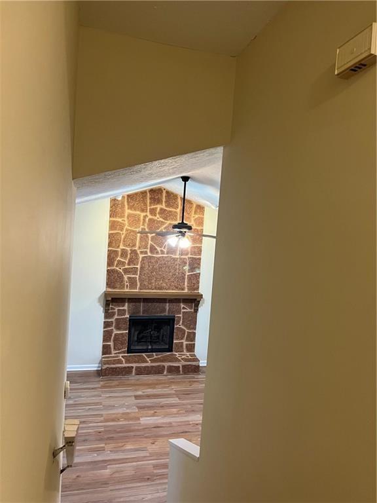
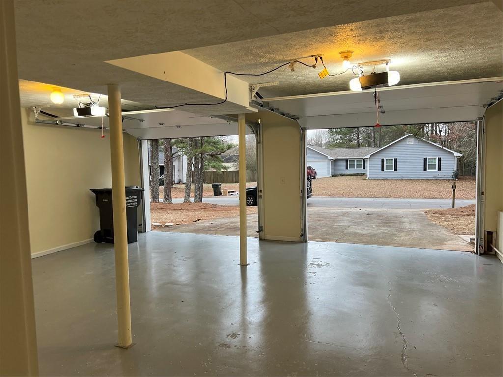
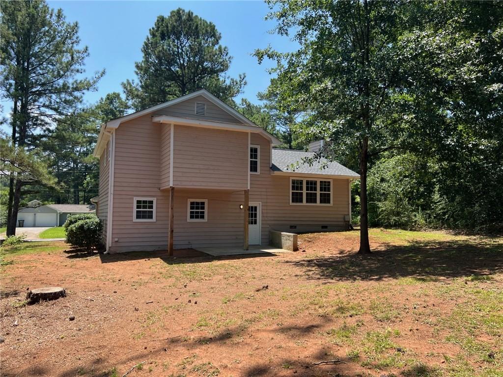
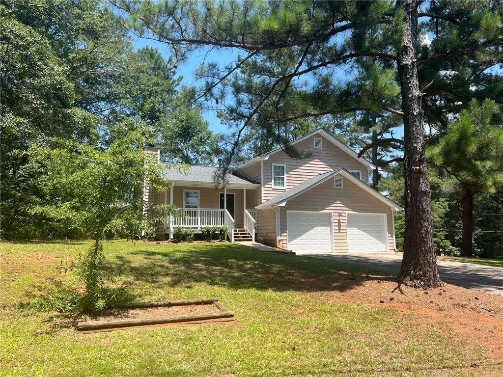
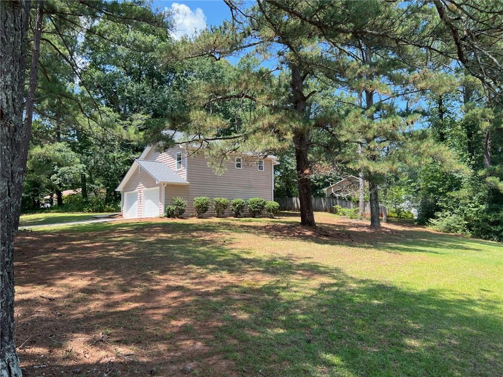
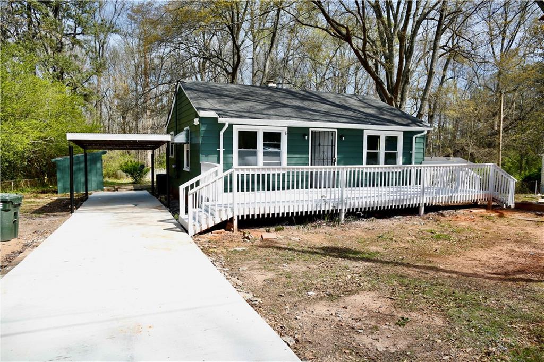
 MLS# 7355172
MLS# 7355172 
