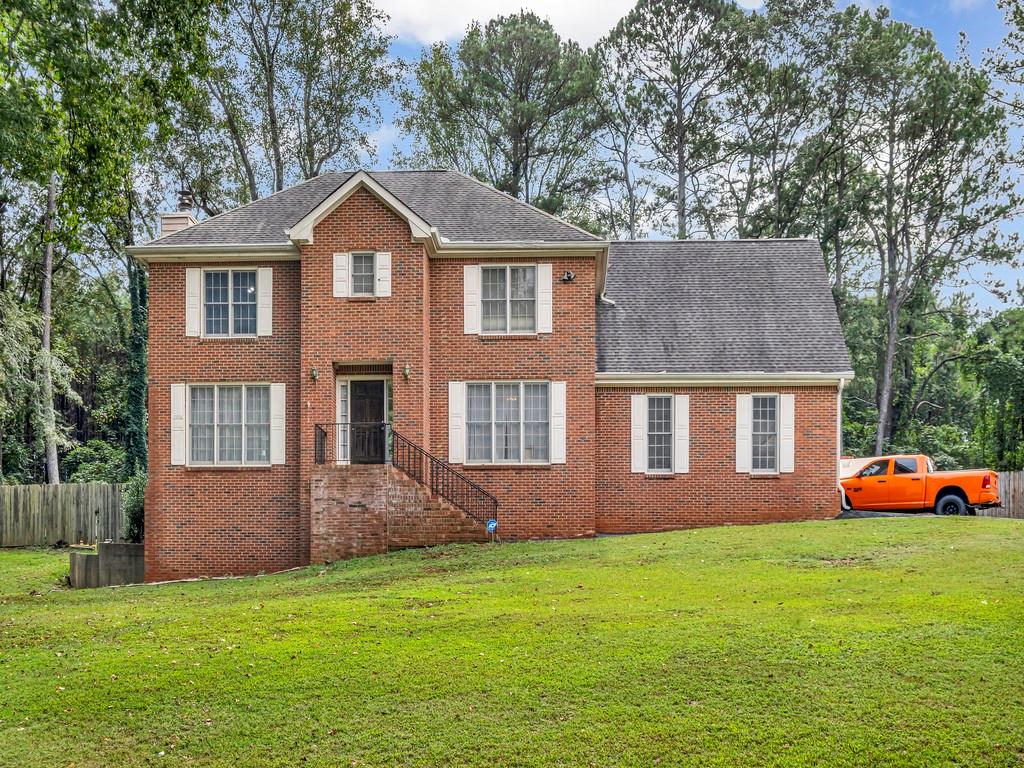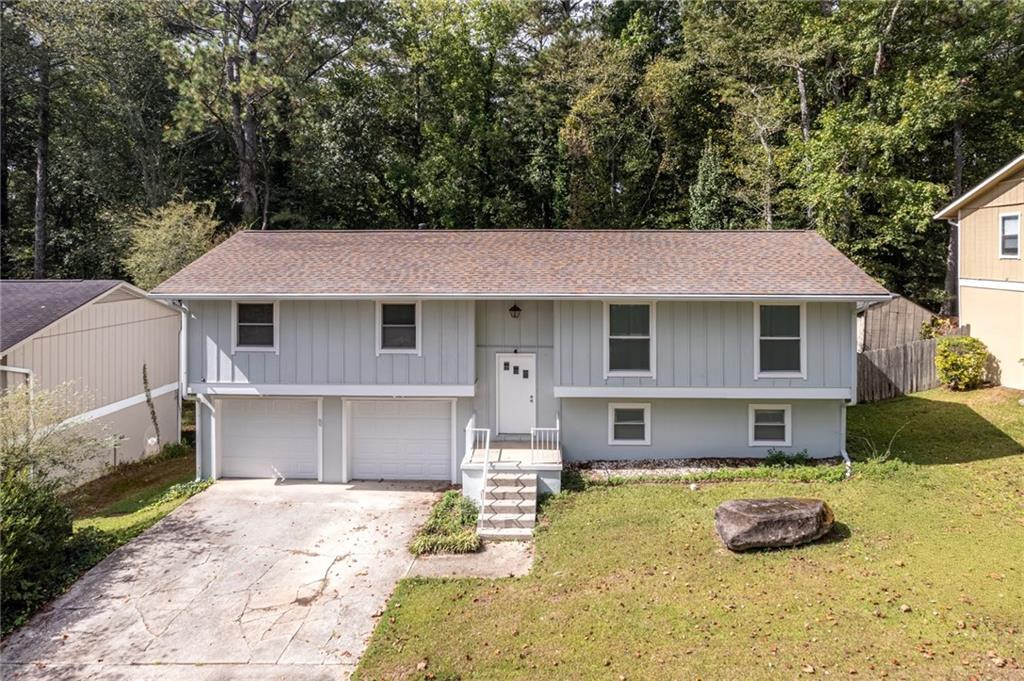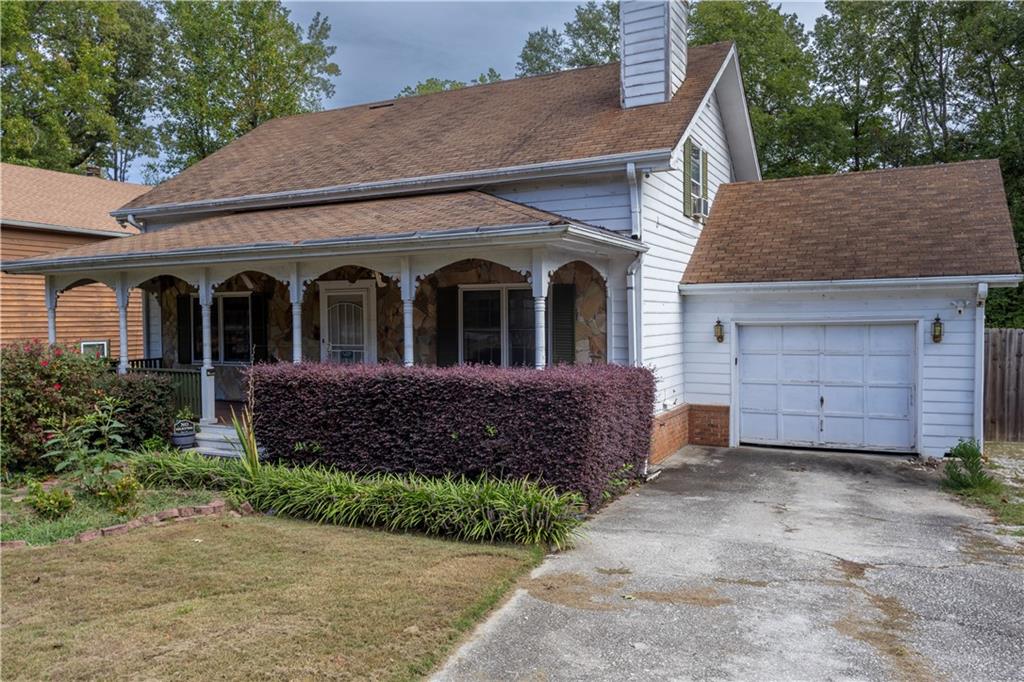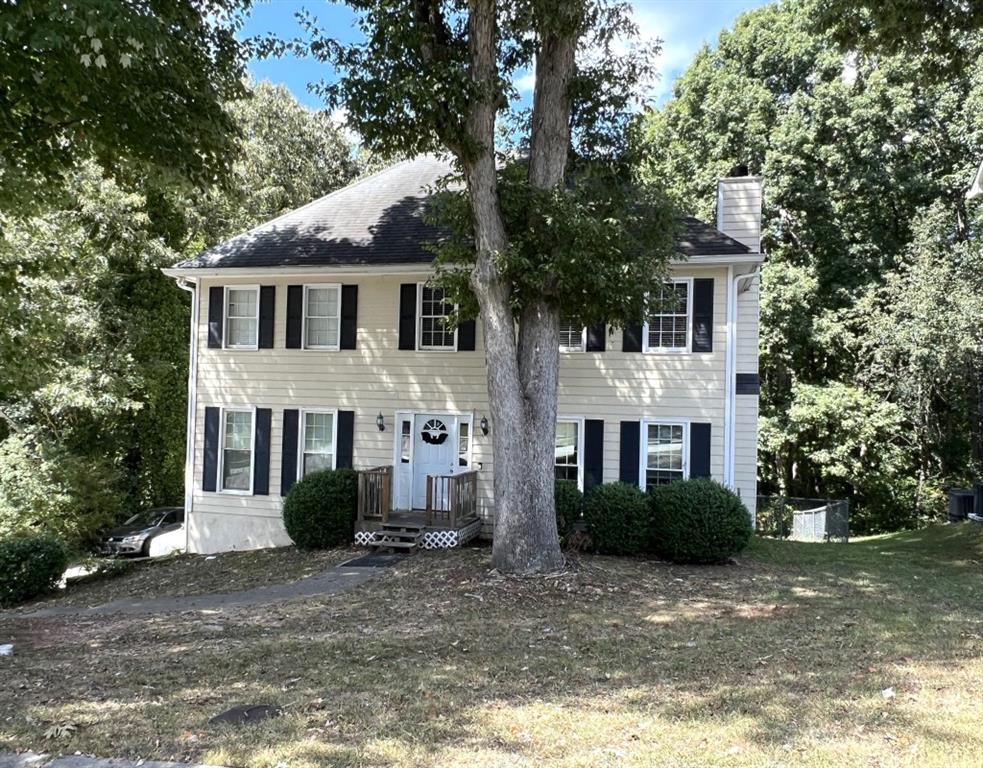Viewing Listing MLS# 407279366
Snellville, GA 30039
- 3Beds
- 2Full Baths
- 1Half Baths
- N/A SqFt
- 1977Year Built
- 0.14Acres
- MLS# 407279366
- Residential
- Single Family Residence
- Active
- Approx Time on Market1 month, 10 days
- AreaN/A
- CountyGwinnett - GA
- Subdivision Valley Brook
Overview
Welcome to this 3-bedroom, 2.5-bath, 1,544 sqft two-level single-family residence, located in the desirable Valley Brook community. Nestled in a tranquil neighborhood, this delightful home exudes character and warmth. The classic roof enhances the facade's visual interest, making it a welcoming sight. Convenience meets style with an attached single-car garage and a spacious concrete driveway, providing easy access and ample parking. Step inside through the inviting white door flanked by sidelights, and you'll immediately feel at home. The living room is a retreat, featuring a stunning stone fireplace that serves as the room's focal point, complete with a wooden mantelpiece perfect for displaying cherished memories. A textured ceiling with a ceiling fan adds character and comfort, while natural light streams through a nearby window, illuminating the gray wood-style flooring. This space is perfect for both relaxation and entertaining, creating an inviting atmosphere for family and friends. The well-appointed kitchen blends style and functionality effortlessly. Modern stainless steel appliances, including a refrigerator, dishwasher, and range oven, gleam with sophistication. Crisp white cabinets, adorned with sleek black handles, offer ample storage for all your culinary needs.The light brown wood-style flooring ties the space together seamlessly, ensuring easy maintenance and a cohesive look. Whether you're whipping up a gourmet meal or enjoying a casual breakfast, this kitchen is sure to inspire. The spacious primary bedroom serves as a luxurious retreat, complete with its own full bath for added convenience and privacy. The additional bedrooms are also generously sized, each equipped with ample closet space, perfect for family members, guests, or even a home office. Located in the desirable Valley Brook community, this home stands out with its thoughtful design, modern features, and meticulous attention to detail. With easy access to local amenities, shopping, and dining, this property offers the perfect blend of peaceful suburban living and convenience. Schedule your private showing today and imagine the possibilities of making this exceptional home your own!
Association Fees / Info
Hoa: No
Community Features: None
Bathroom Info
Main Bathroom Level: 2
Halfbaths: 1
Total Baths: 3.00
Fullbaths: 2
Room Bedroom Features: None
Bedroom Info
Beds: 3
Building Info
Habitable Residence: No
Business Info
Equipment: None
Exterior Features
Fence: None
Patio and Porch: Deck, Patio
Exterior Features: Other
Road Surface Type: Asphalt
Pool Private: No
County: Gwinnett - GA
Acres: 0.14
Pool Desc: None
Fees / Restrictions
Financial
Original Price: $300,000
Owner Financing: No
Garage / Parking
Parking Features: Attached, Garage
Green / Env Info
Green Energy Generation: None
Handicap
Accessibility Features: None
Interior Features
Security Ftr: Fire Alarm, Smoke Detector(s)
Fireplace Features: Family Room, Gas Log, Gas Starter
Levels: Two
Appliances: Dishwasher, Gas Water Heater, Microwave, Refrigerator
Laundry Features: None
Interior Features: High Ceilings, High Ceilings 9 ft Lower, High Ceilings 9 ft Main, High Ceilings 9 ft Upper, Walk-In Closet(s)
Flooring: Carpet
Spa Features: None
Lot Info
Lot Size Source: Other
Lot Features: Other
Misc
Property Attached: No
Home Warranty: No
Open House
Other
Other Structures: None
Property Info
Construction Materials: Other
Year Built: 1,977
Property Condition: Resale
Roof: Composition
Property Type: Residential Detached
Style: Traditional
Rental Info
Land Lease: No
Room Info
Kitchen Features: Solid Surface Counters
Room Master Bathroom Features: Other
Room Dining Room Features: None
Special Features
Green Features: None
Special Listing Conditions: None
Special Circumstances: Lease Purchase
Sqft Info
Building Area Total: 1544
Building Area Source: Other
Tax Info
Tax Amount Annual: 4287
Tax Year: 2,023
Tax Parcel Letter: R6047-130
Unit Info
Utilities / Hvac
Cool System: Ceiling Fan(s), Central Air, Dual, Electric, Zoned
Electric: Other
Heating: Central, Natural Gas
Utilities: Cable Available
Sewer: Public Sewer
Waterfront / Water
Water Body Name: None
Water Source: Public
Waterfront Features: None
Directions
From Hwy 78/29 North, turn Right on Bethany Church Road, Then Left onto Cumberland Drive. Right onto Northbrook Rd Then left on Valley Brook Road. Home is on the left.Listing Provided courtesy of Exp Realty, Llc.
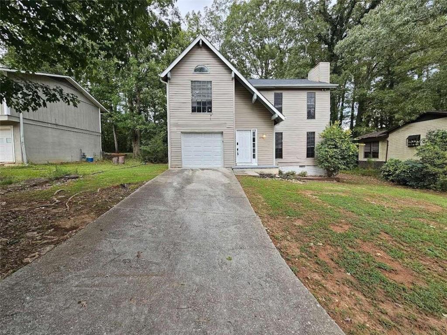
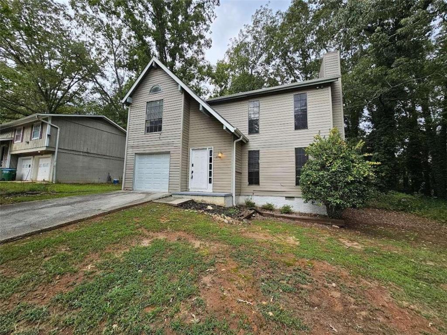
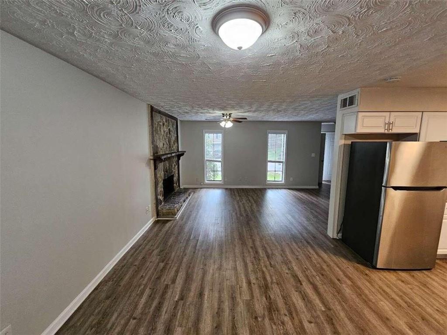
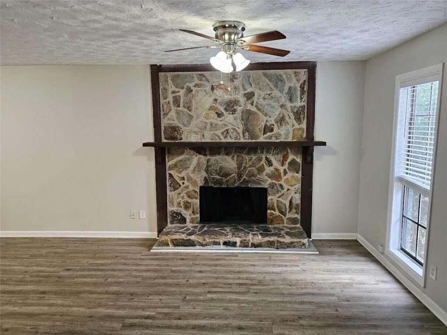
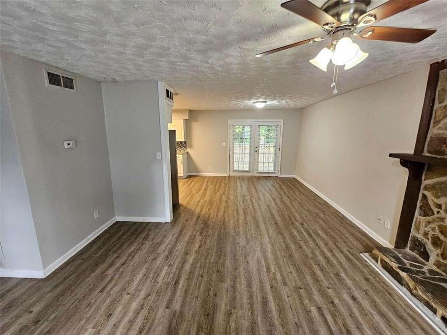
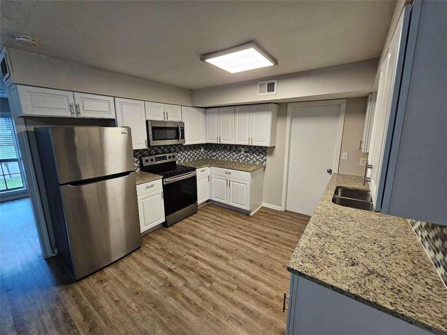
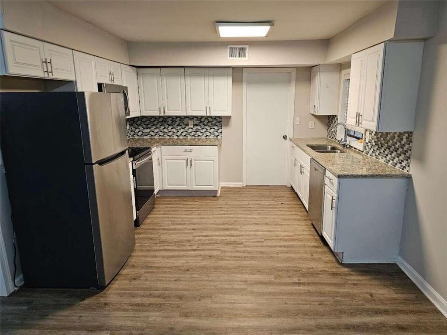
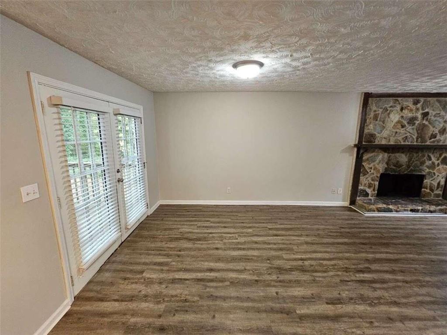
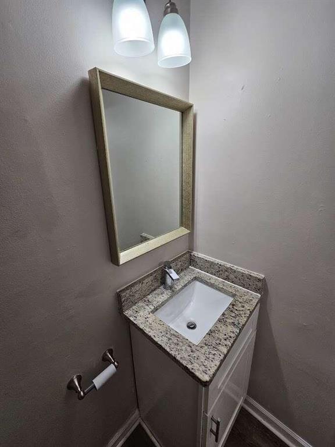
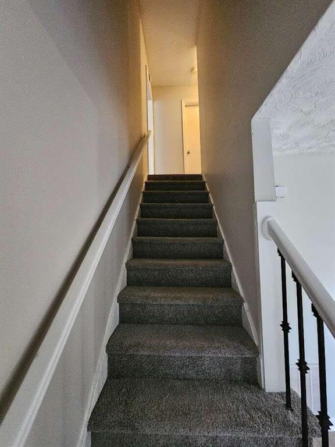
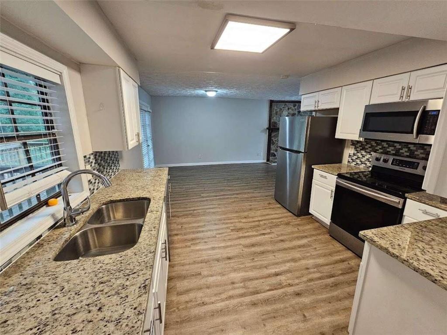
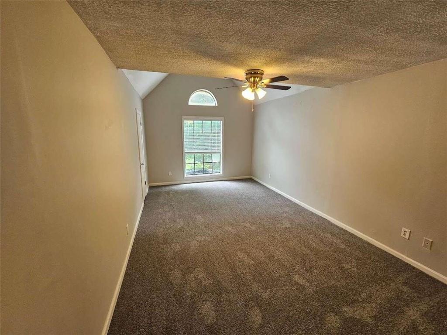
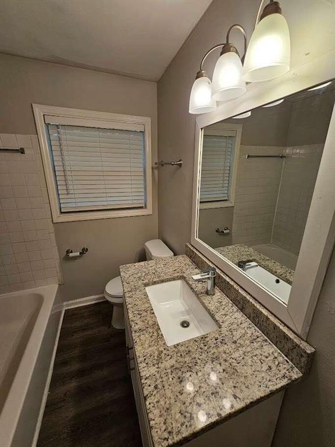
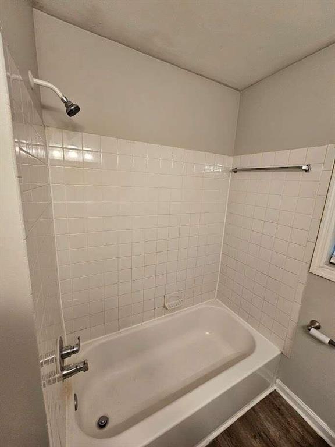
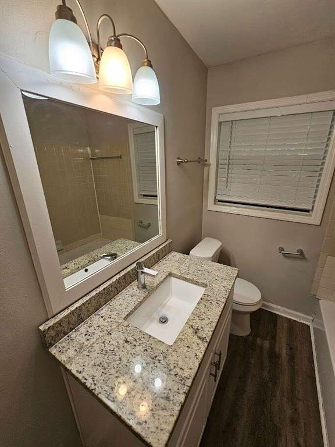
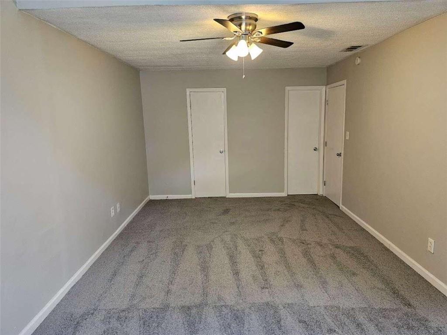
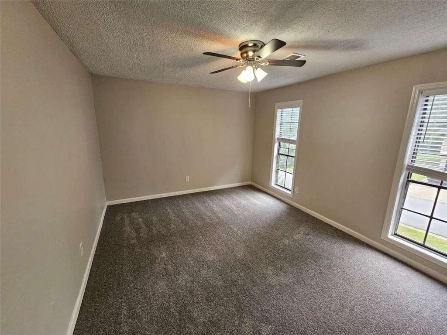
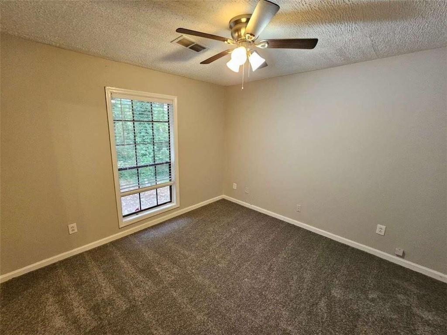
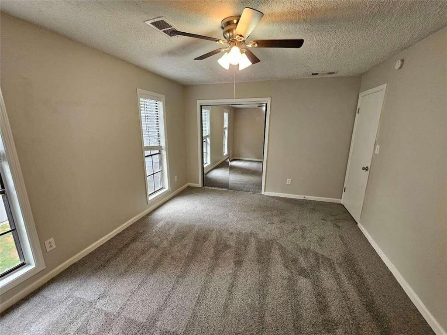
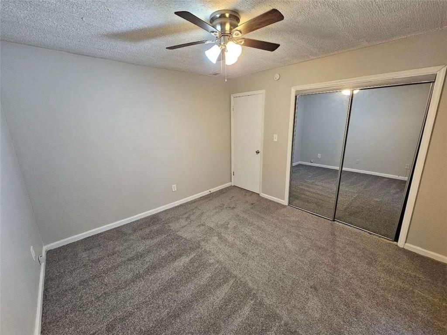
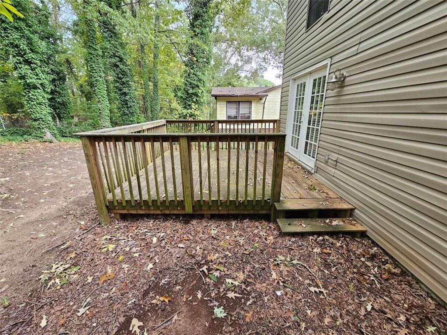
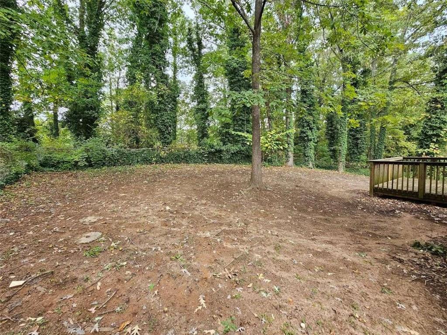
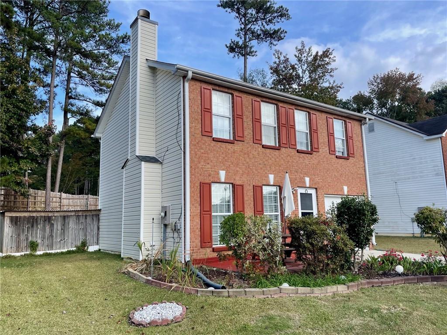
 MLS# 410397667
MLS# 410397667 