Viewing Listing MLS# 407227302
Suwanee, GA 30024
- 6Beds
- 5Full Baths
- N/AHalf Baths
- N/A SqFt
- 2011Year Built
- 0.41Acres
- MLS# 407227302
- Residential
- Single Family Residence
- Pending
- Approx Time on Market1 month, 10 days
- AreaN/A
- CountyForsyth - GA
- Subdivision Turnberry
Overview
Welcome to an - Exquisite Turnberry Estate - located in the prestigious, gated Turnberry neighborhood, where luxury meets comfort in every detail. From the moment you step inside the welcoming foyer, youre greeted by a grand, open floor plan that showcases a stunning wall of windows, blending the beauty of indoor and outdoor living seamlessly.The two-story family room, while expansive, feels warm and inviting, featuring a striking stone fireplace and custom-built bookcases. It flows effortlessly into the elegant gourmet kitchen, a chefs paradise with an oversized island, top-of-the-line stainless steel appliances, and ample space for your culinary exploration. Adjacent to the kitchen, the spacious breakfast area comfortably seats 8-10 guests, perfect for family meals or casual dining.From the breakfast area, step outside into your private oasis a breathtaking stone patio complete with an outdoor fireplace, ideal for entertaining or simply unwinding after a long day. This outdoor retreat is one of the most coveted spaces in the home, offering both tranquility and the perfect backdrop for hosting guests.The main floor also includes a formal living room, an elegant dining room, a butlers pantry, and a convenient mudroom with access to the third-car garage. Additionally, a main-level guest bedroom with a full bathroom offers flexible living space, perfect for in-laws, visitors, or a home office.Upstairs, the oversized primary suite is a true sanctuary, featuring an enormous spa-like bathroom and a walk-in closet. Three additional large bedrooms are also located on this level, including one with an en-suite bathroom and two that share a spacious Jack-and-Jill bath.The fully finished basement is an entertainers dream, offering a game room with a pool table, a media room perfect for movie nights, a home gym, a full bathroom, and an additional guest bedroom with extra flex space.With luxurious features throughout and nestled in a highly sought-after community with minimal turnover, this home is a rare gem. Located in a highly sought after school district, it truly offers an unparalleled living experience. Dont miss your opportunity to make this extraordinary home yours!
Association Fees / Info
Hoa: Yes
Hoa Fees Frequency: Annually
Hoa Fees: 2500
Community Features: Clubhouse, Gated, Homeowners Assoc, Near Schools, Near Shopping, Playground, Pool, Sidewalks, Street Lights, Tennis Court(s)
Hoa Fees Frequency: Annually
Association Fee Includes: Maintenance Grounds, Security, Swim, Tennis, Trash
Bathroom Info
Main Bathroom Level: 1
Total Baths: 5.00
Fullbaths: 5
Room Bedroom Features: In-Law Floorplan, Oversized Master
Bedroom Info
Beds: 6
Building Info
Habitable Residence: No
Business Info
Equipment: Irrigation Equipment
Exterior Features
Fence: Back Yard, Wrought Iron
Patio and Porch: Patio
Exterior Features: Lighting, Private Yard, Other
Road Surface Type: Paved
Pool Private: No
County: Forsyth - GA
Acres: 0.41
Pool Desc: None
Fees / Restrictions
Financial
Original Price: $1,199,000
Owner Financing: No
Garage / Parking
Parking Features: Attached, Driveway, Garage, Garage Door Opener, Garage Faces Front, Garage Faces Side, Kitchen Level
Green / Env Info
Green Energy Generation: None
Handicap
Accessibility Features: None
Interior Features
Security Ftr: Carbon Monoxide Detector(s), Security Gate
Fireplace Features: Family Room, Gas Log, Gas Starter, Stone
Levels: Three Or More
Appliances: Dishwasher, Disposal, Double Oven, Gas Cooktop, Gas Oven, Gas Water Heater, Microwave, Refrigerator, Self Cleaning Oven
Laundry Features: Gas Dryer Hookup, In Hall, Laundry Room, Upper Level
Interior Features: Bookcases, Coffered Ceiling(s), Crown Molding, Disappearing Attic Stairs, Double Vanity, Dry Bar, Entrance Foyer, High Ceilings 9 ft Upper, High Ceilings 10 ft Main, High Speed Internet, Tray Ceiling(s), Walk-In Closet(s)
Flooring: Carpet, Hardwood
Spa Features: None
Lot Info
Lot Size Source: Public Records
Lot Features: Back Yard, Private, Wooded
Lot Size: x
Misc
Property Attached: No
Home Warranty: No
Open House
Other
Other Structures: None
Property Info
Construction Materials: Brick 4 Sides
Year Built: 2,011
Property Condition: Resale
Roof: Composition
Property Type: Residential Detached
Style: Traditional
Rental Info
Land Lease: No
Room Info
Kitchen Features: Cabinets Stain, Kitchen Island, Pantry, Stone Counters, View to Family Room
Room Master Bathroom Features: Soaking Tub
Room Dining Room Features: Seats 12+,Separate Dining Room
Special Features
Green Features: Appliances
Special Listing Conditions: None
Special Circumstances: None
Sqft Info
Building Area Total: 5351
Building Area Source: Builder
Tax Info
Tax Amount Annual: 6074
Tax Year: 2,023
Tax Parcel Letter: 179-000-508
Unit Info
Utilities / Hvac
Cool System: Central Air
Electric: 220 Volts in Laundry
Heating: Central
Utilities: Cable Available, Electricity Available, Natural Gas Available, Phone Available, Sewer Available, Underground Utilities, Water Available
Sewer: Public Sewer
Waterfront / Water
Water Body Name: None
Water Source: Public
Waterfront Features: None
Directions
GPS - Bramble Bush Way is the first street on the left once through the gateListing Provided courtesy of Atlanta Communities
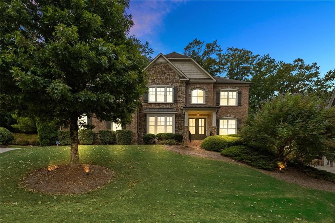
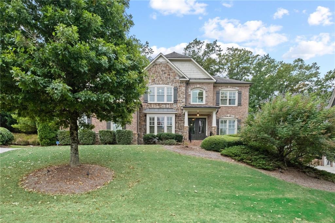
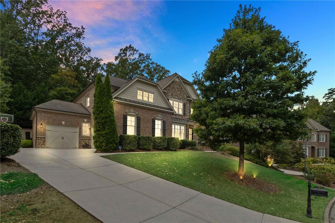
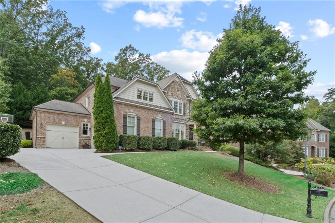
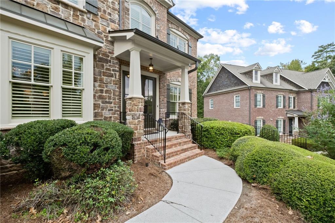

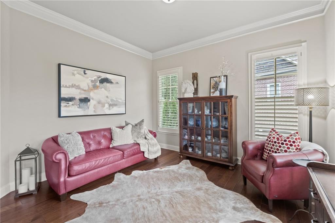
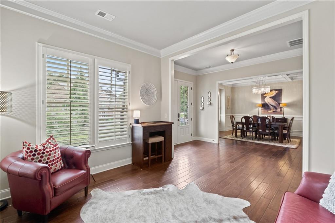
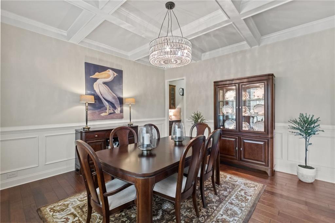
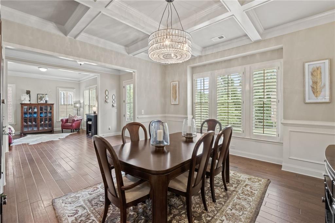
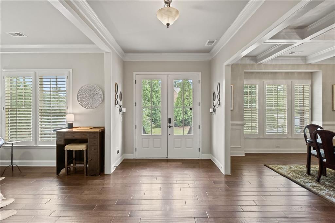
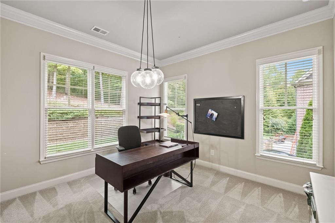
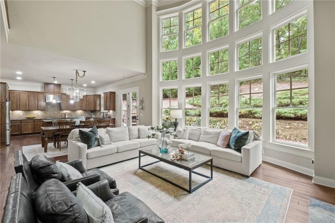
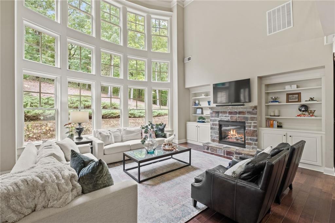
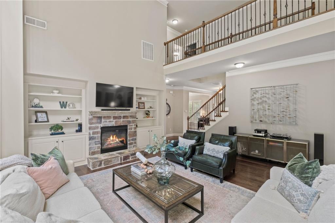
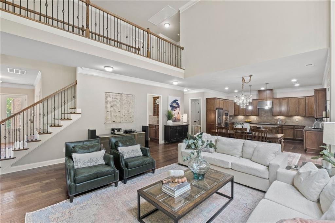
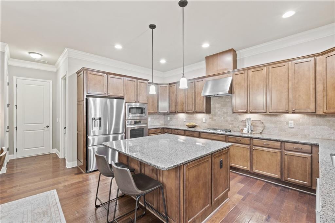
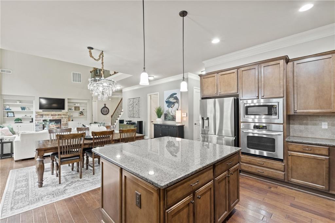
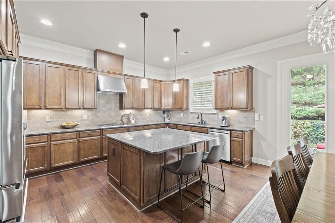
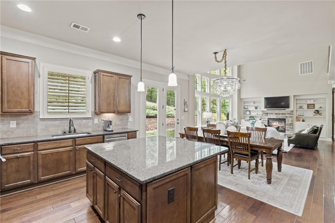
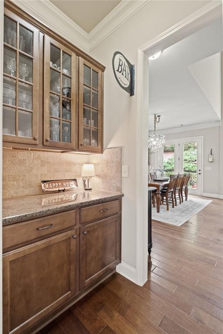
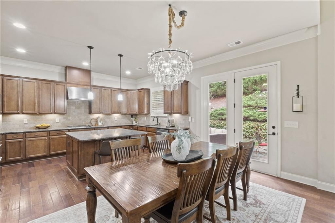
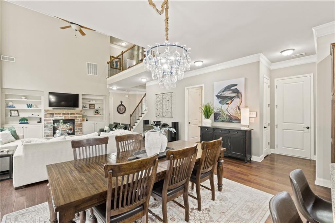
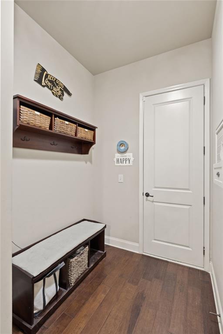
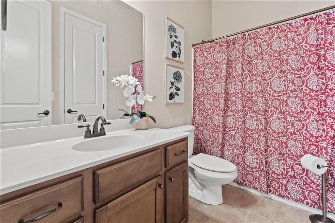
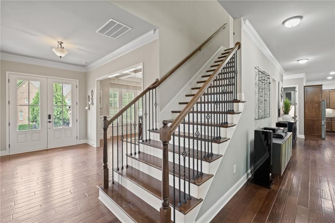
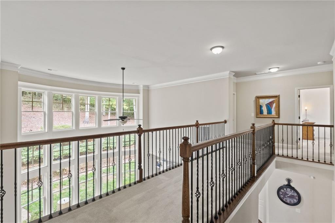
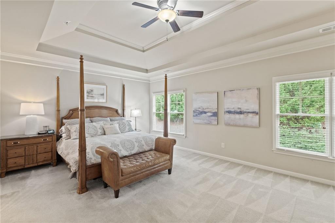
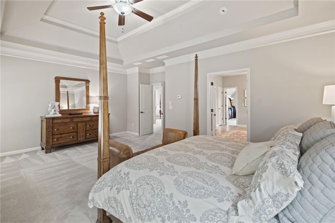
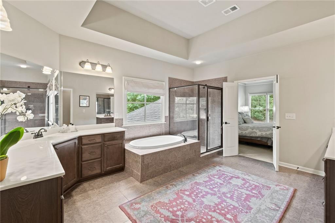
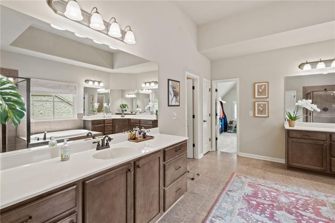
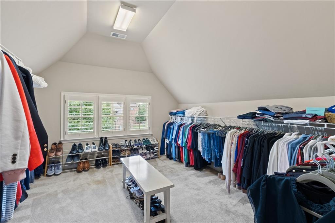
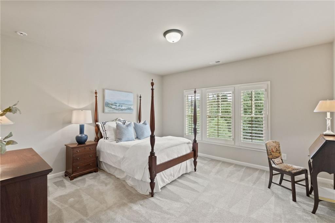
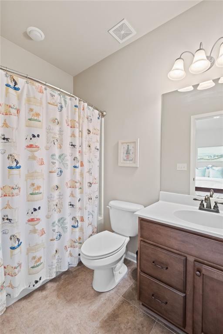
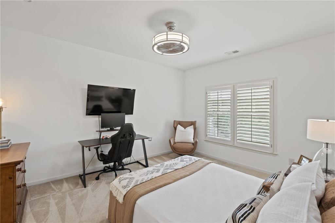
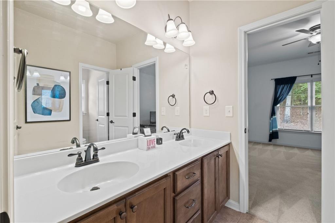
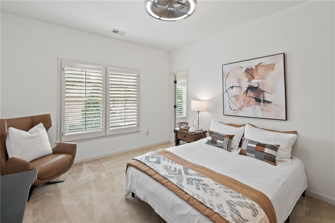
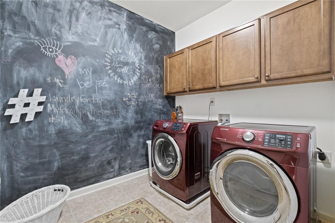
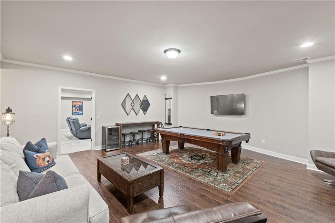
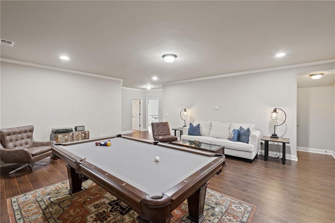
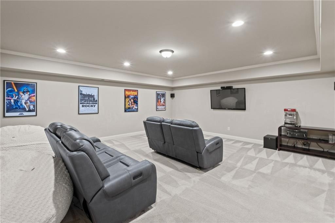
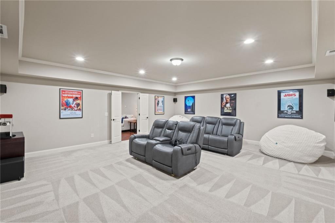
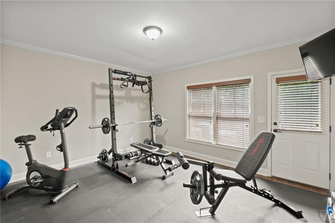
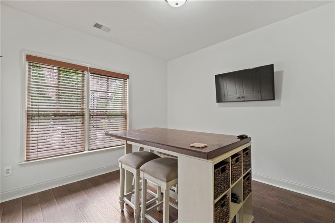
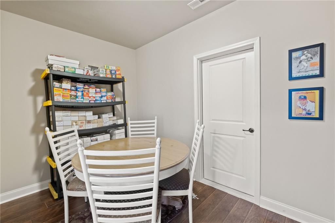
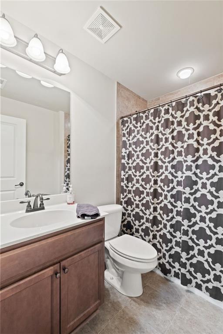
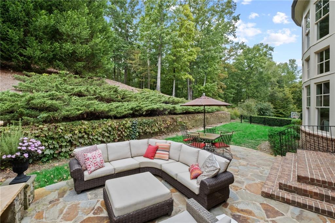
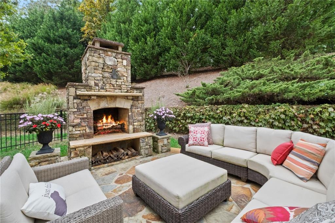
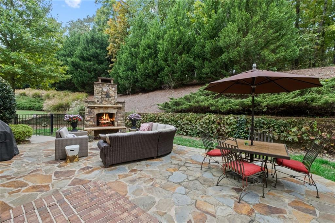
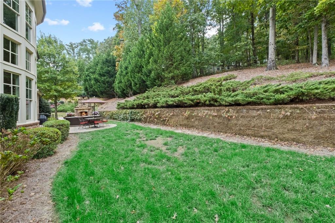
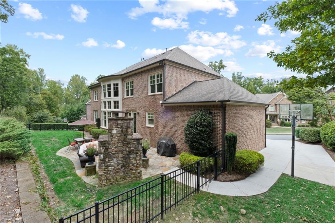
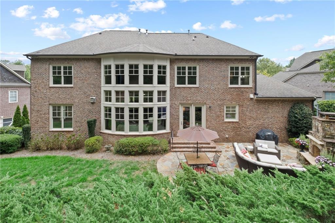
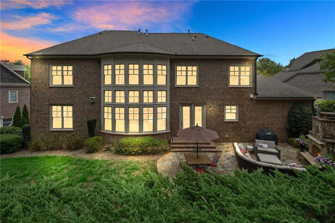
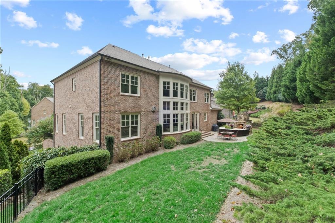
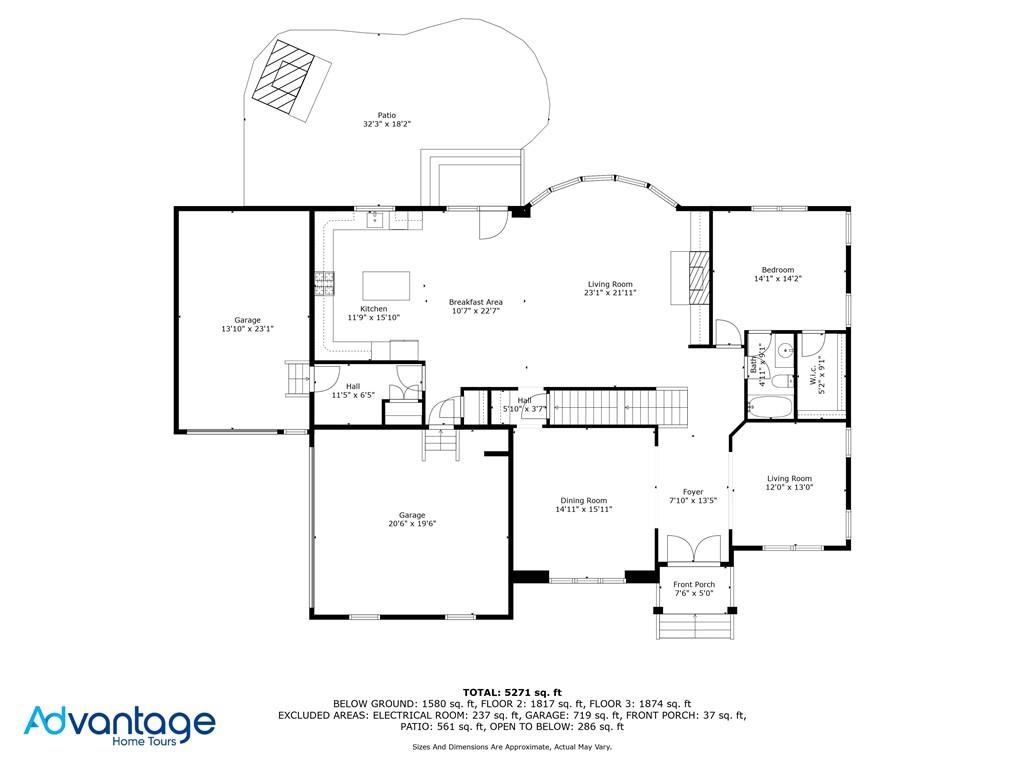
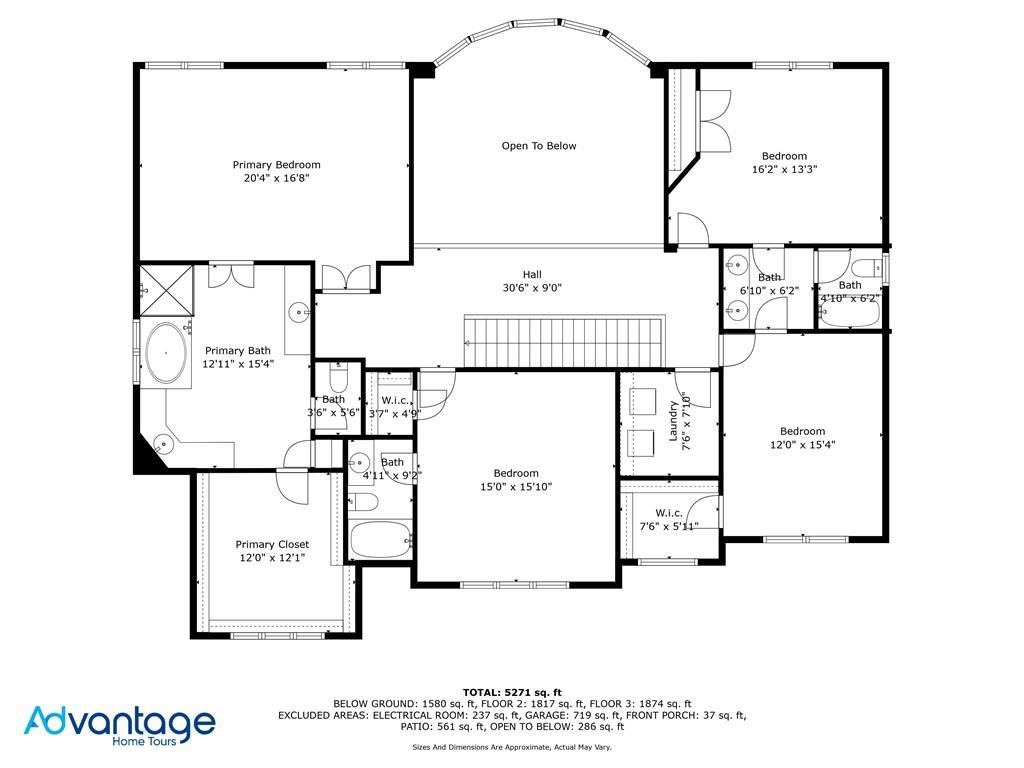

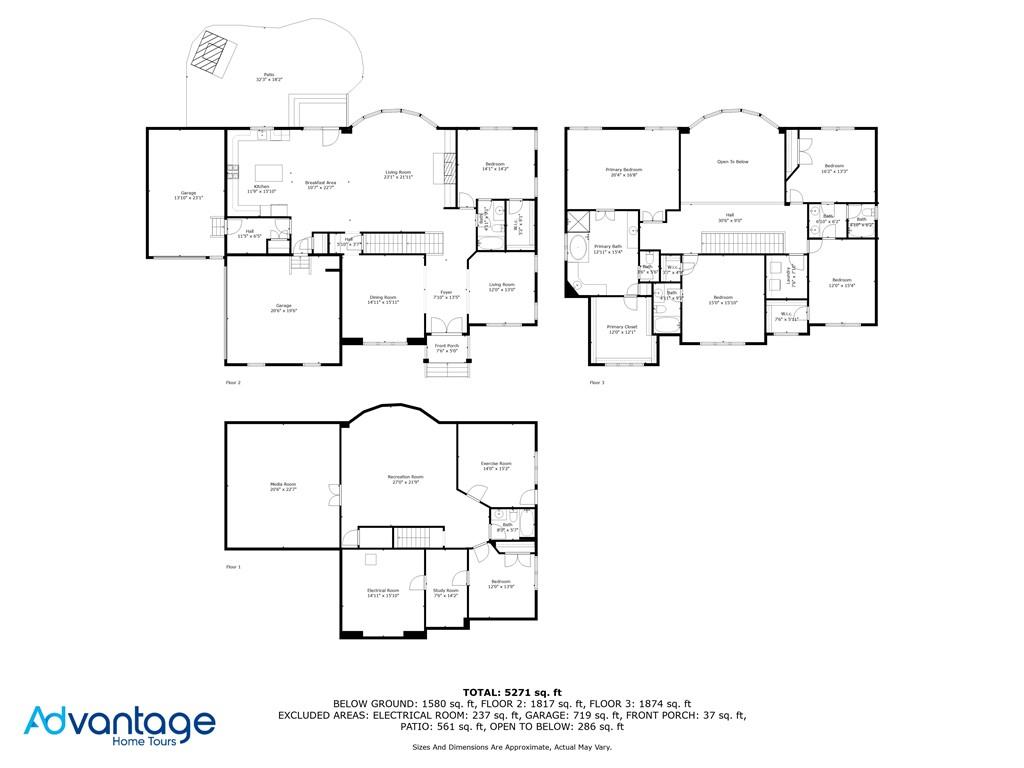
 Listings identified with the FMLS IDX logo come from
FMLS and are held by brokerage firms other than the owner of this website. The
listing brokerage is identified in any listing details. Information is deemed reliable
but is not guaranteed. If you believe any FMLS listing contains material that
infringes your copyrighted work please
Listings identified with the FMLS IDX logo come from
FMLS and are held by brokerage firms other than the owner of this website. The
listing brokerage is identified in any listing details. Information is deemed reliable
but is not guaranteed. If you believe any FMLS listing contains material that
infringes your copyrighted work please