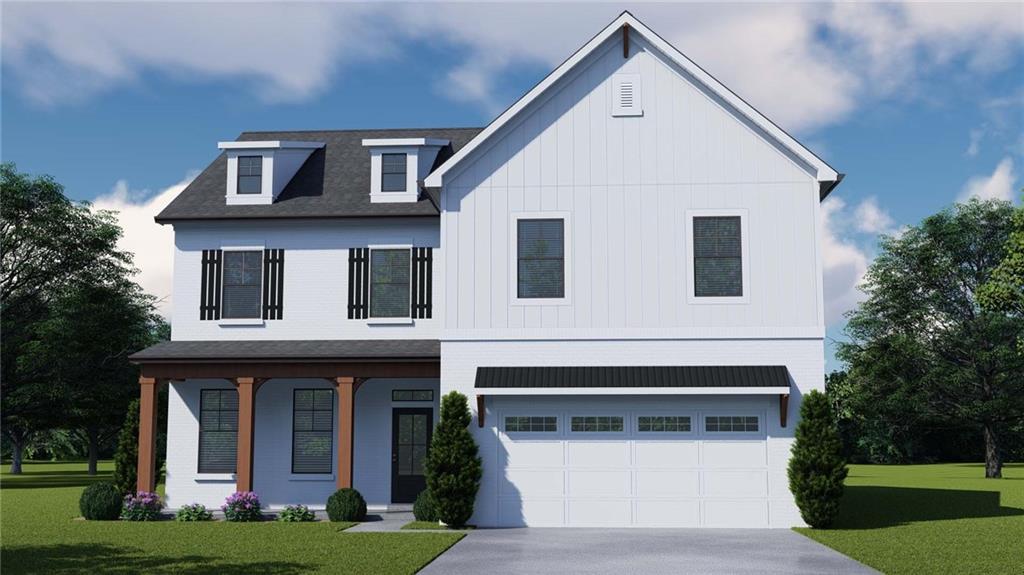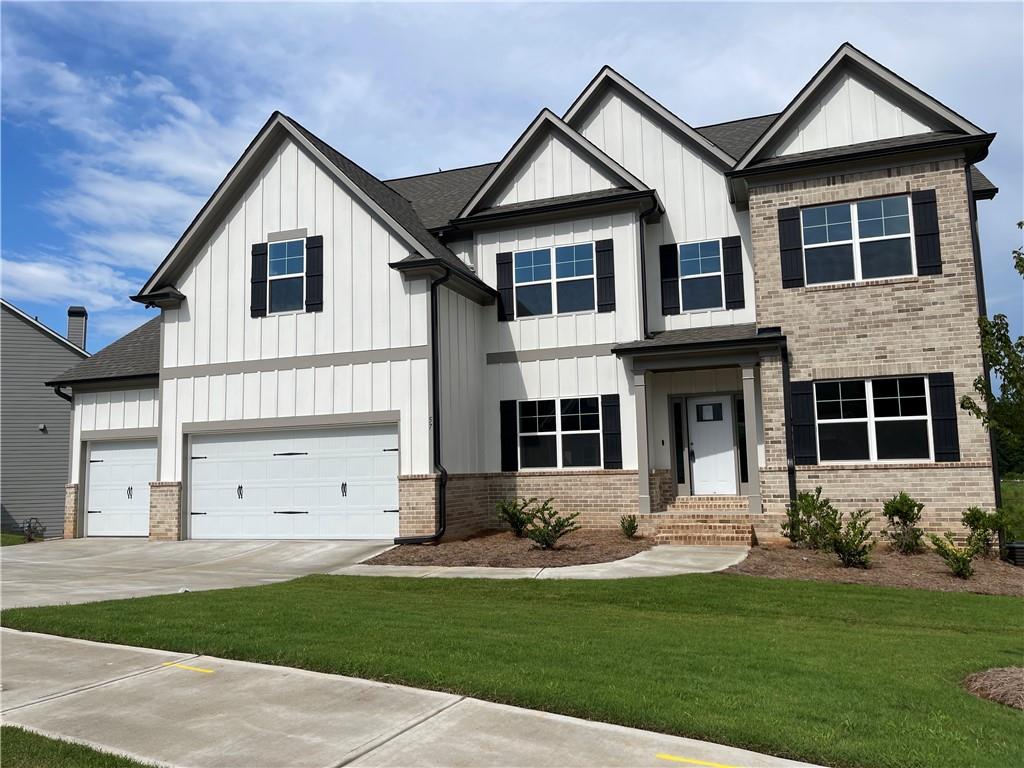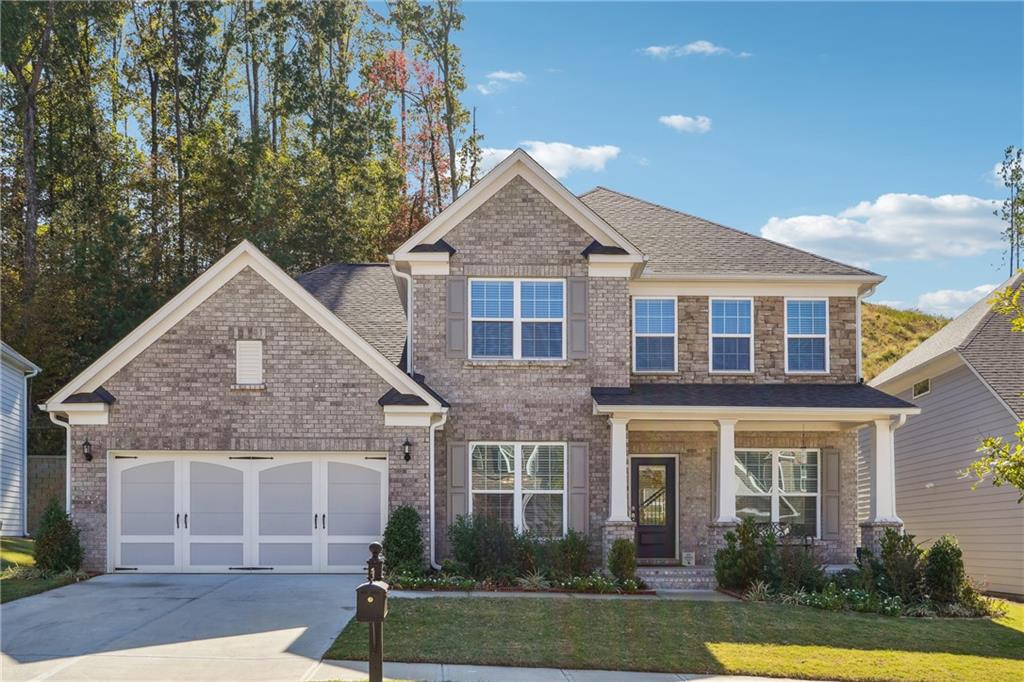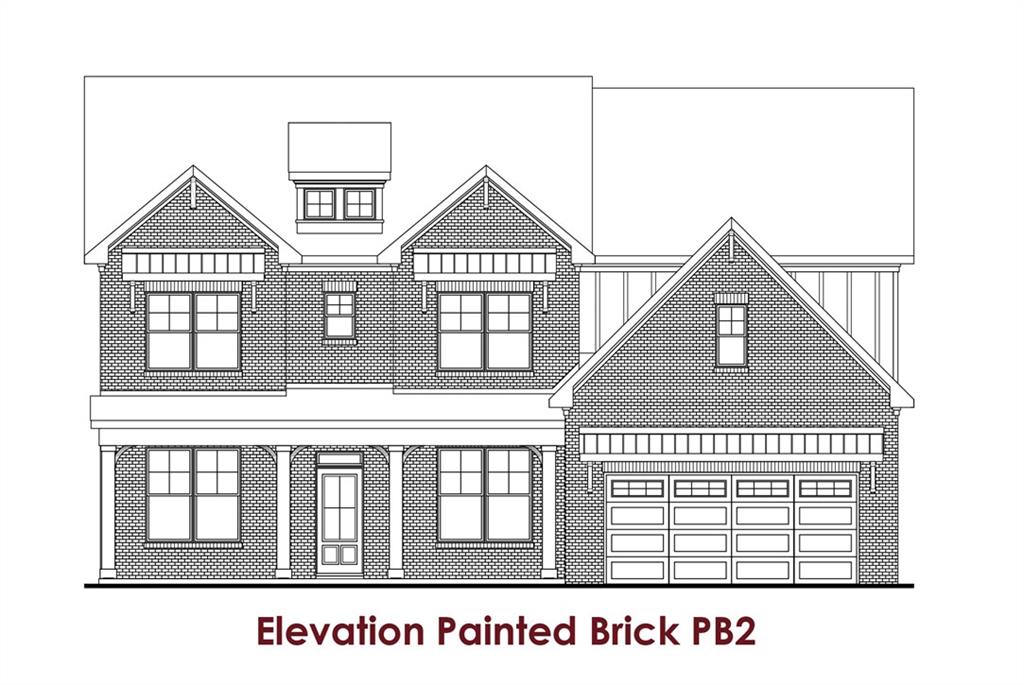Viewing Listing MLS# 407218991
Hoschton, GA 30548
- 5Beds
- 4Full Baths
- N/AHalf Baths
- N/A SqFt
- 2022Year Built
- 0.33Acres
- MLS# 407218991
- Residential
- Single Family Residence
- Active
- Approx Time on Market1 month, 4 days
- AreaN/A
- CountyJackson - GA
- Subdivision Enclave at Morris Creek
Overview
Discover this stunning 5-bedroom, 4-full-bath Craftsman-style home, nestled on a full basement and featuring a 3rd car garage. The property boasts a fenced backyard, perfect for outdoor enjoyment, and a covered front and back porch complete with an inviting outdoor fireplace and fenced-in yard.Step inside to a welcoming main level highlighted by a grand two-story foyer. The home is adorned with hard surface floors throughout, creating a seamless flow. You'll find a versatile office space/flex room with elegant double French doors, a formal dining room for special occasions, and a cozy family room featuring a charming brick fireplace. The main level also includes a convenient guest on-suite, providing full bath access for your visitors.The chef's kitchen is designed for both functionality and entertainment, featuring a recessed oven, farmhouse-style sink, granite countertops, a stylish tile backsplash, under-cabinet lighting, glass cabinet accents, and a grand center island with a breakfast bar, and finally a large pantry for expansive storage. Adjacent to the kitchen, the breakfast room provides a delightful space for casual dining.Retreat to the expansive owners suite, which boasts a generous walk-in closet and a luxurious bathroom, complete with a double vanity, an enlarged glass shower with a bench, a relaxing garden tub, and a private toilet room. The teen suite is equally impressive, offering a large closet and a private bathroom, while the secondary bedrooms are spacious and thoughtfully designed, sharing a Jack-and-Jill style bathroom with convenient access to the hall.The upper level offers a large media room/flex space for additional entertaining. All of this on a full basement with an open terrace level for a more finished feel when entering the basement.
Association Fees / Info
Hoa: Yes
Hoa Fees Frequency: Annually
Hoa Fees: 400
Community Features: Homeowners Assoc
Hoa Fees Frequency: Annually
Bathroom Info
Main Bathroom Level: 1
Total Baths: 4.00
Fullbaths: 4
Room Bedroom Features: In-Law Floorplan, Split Bedroom Plan
Bedroom Info
Beds: 5
Building Info
Habitable Residence: No
Business Info
Equipment: None
Exterior Features
Fence: Back Yard
Patio and Porch: Covered, Front Porch, Rear Porch
Exterior Features: Rear Stairs
Road Surface Type: Paved
Pool Private: No
County: Jackson - GA
Acres: 0.33
Pool Desc: None
Fees / Restrictions
Financial
Original Price: $660,000
Owner Financing: No
Garage / Parking
Parking Features: Attached, Garage, Garage Faces Front
Green / Env Info
Green Energy Generation: None
Handicap
Accessibility Features: None
Interior Features
Security Ftr: Smoke Detector(s)
Fireplace Features: Factory Built, Family Room, Outside
Levels: Two
Appliances: Dishwasher, Gas Range
Laundry Features: Upper Level
Interior Features: Entrance Foyer 2 Story, High Ceilings 9 ft Main, High Ceilings 9 ft Upper, High Speed Internet, Smart Home, Tray Ceiling(s), Vaulted Ceiling(s), Walk-In Closet(s)
Flooring: Carpet, Tile
Spa Features: None
Lot Info
Lot Size Source: Owner
Lot Features: Back Yard
Lot Size: x
Misc
Property Attached: No
Home Warranty: No
Open House
Other
Other Structures: None
Property Info
Construction Materials: Brick, Concrete, Frame
Year Built: 2,022
Property Condition: Resale
Roof: Composition, Shingle
Property Type: Residential Detached
Style: Traditional
Rental Info
Land Lease: No
Room Info
Kitchen Features: Breakfast Bar, Breakfast Room, Cabinets White, Country Kitchen, Eat-in Kitchen, Kitchen Island, Pantry Walk-In
Room Master Bathroom Features: Double Shower,Double Vanity,Separate Tub/Shower,Va
Room Dining Room Features: Separate Dining Room
Special Features
Green Features: None
Special Listing Conditions: None
Special Circumstances: None
Sqft Info
Building Area Total: 3420
Building Area Source: Builder
Tax Info
Tax Amount Annual: 7009
Tax Year: 2,023
Tax Parcel Letter: 105K-035
Unit Info
Utilities / Hvac
Cool System: Ceiling Fan(s), Central Air
Electric: 220 Volts
Heating: Central
Utilities: Cable Available, Electricity Available, Natural Gas Available, Phone Available, Sewer Available, Underground Utilities, Water Available
Sewer: Public Sewer
Waterfront / Water
Water Body Name: None
Water Source: Public
Waterfront Features: None
Directions
Use GPS.Listing Provided courtesy of Pend Realty, Llc.
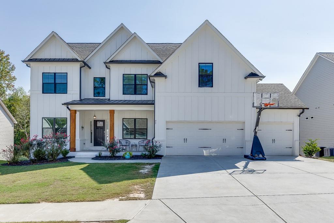
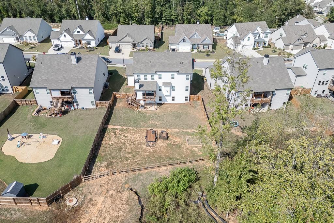
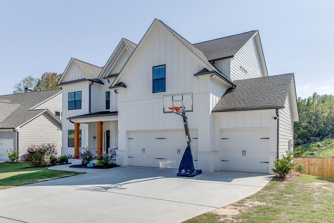
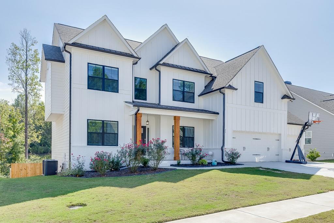
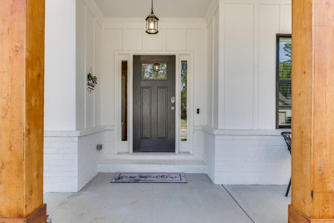
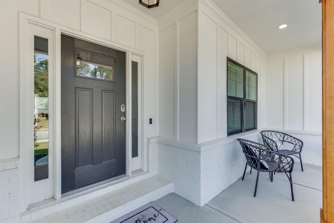
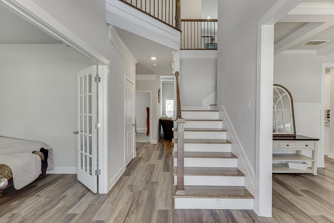
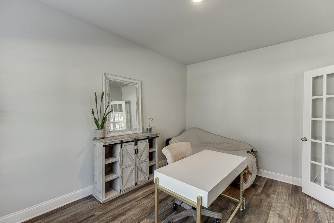
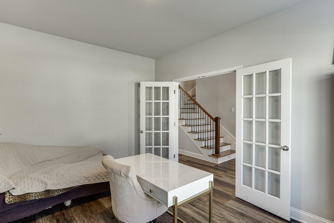
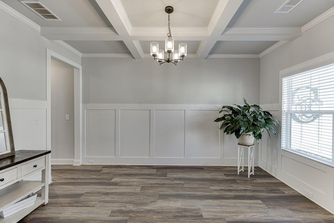
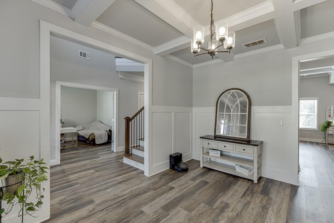
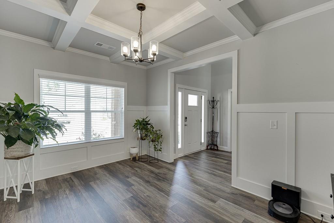
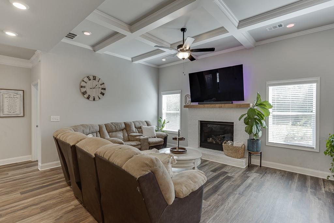
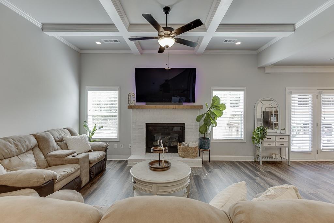
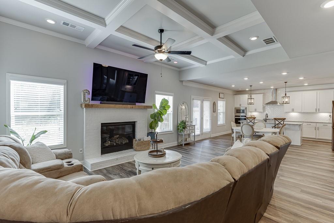
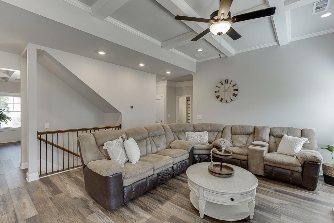
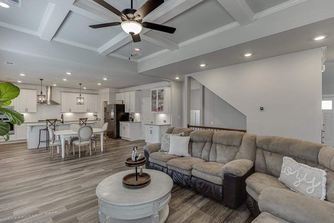
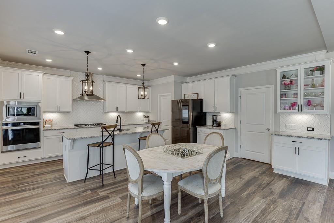
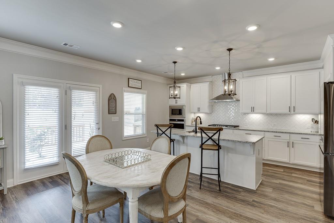
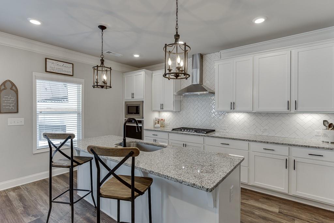
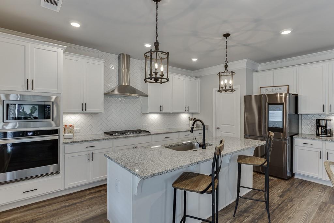
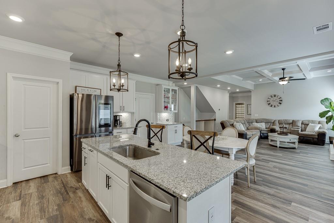
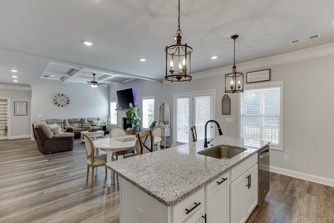
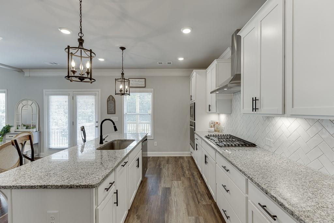
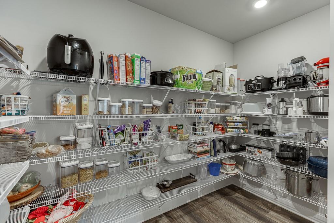
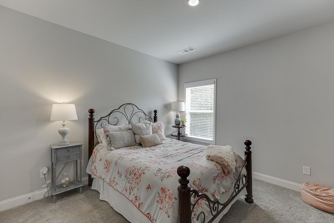
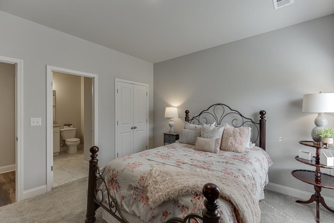
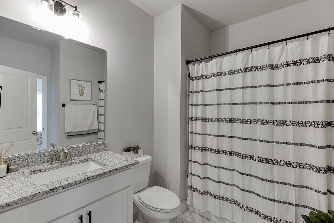
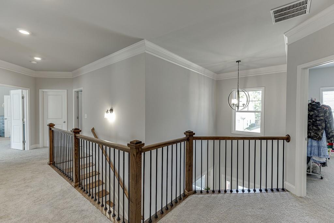
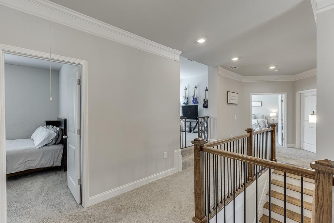
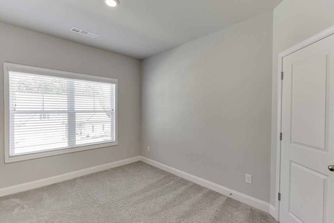
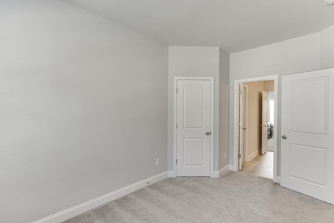
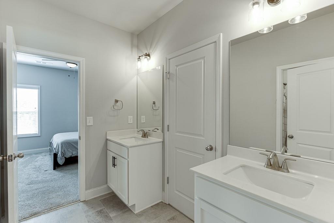
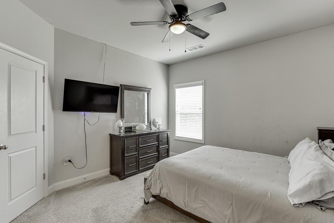
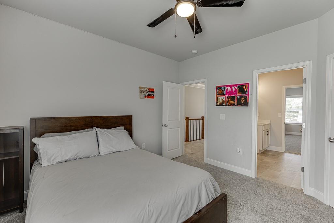
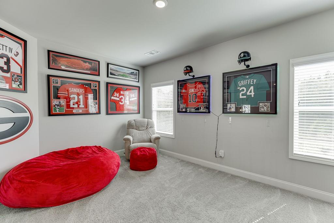
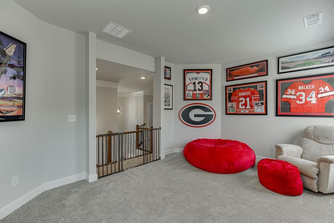
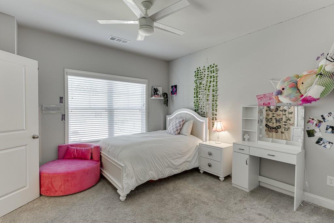
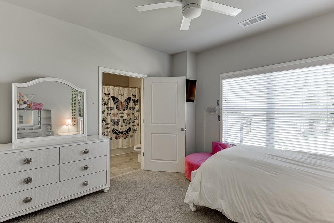
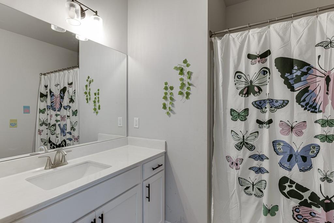
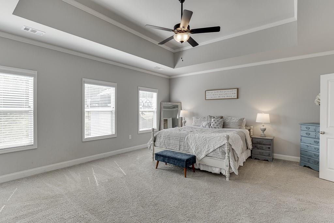
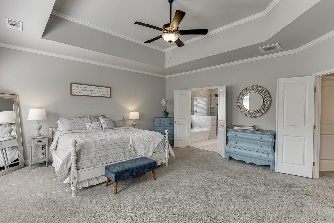
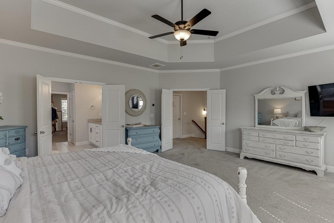
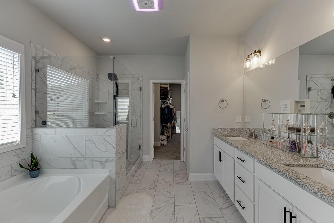
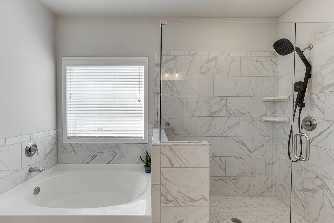
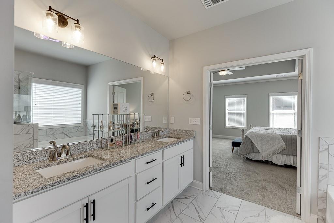
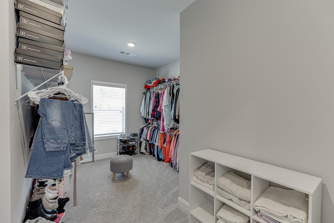
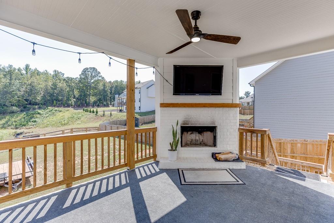
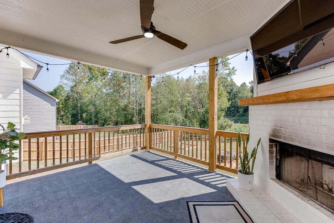
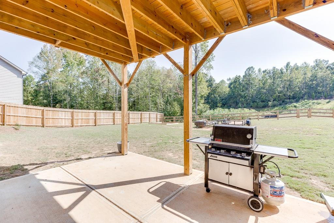
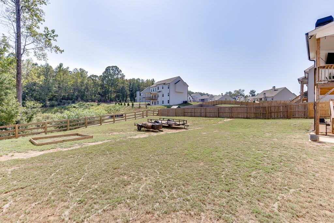
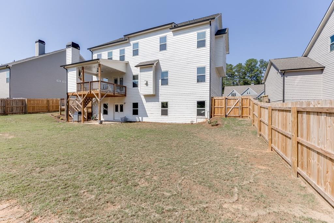
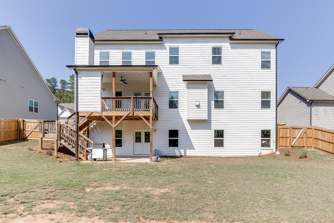
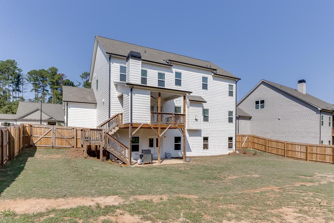
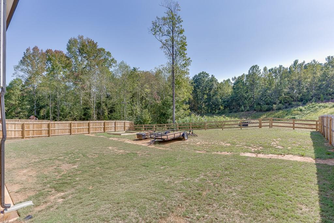
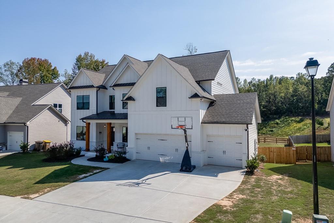
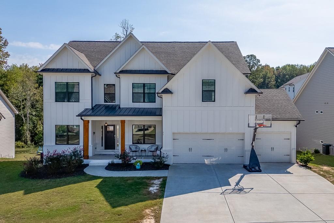
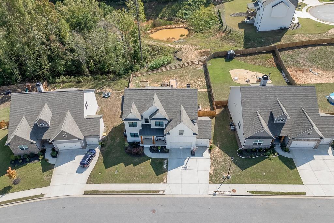
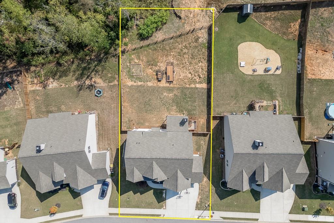
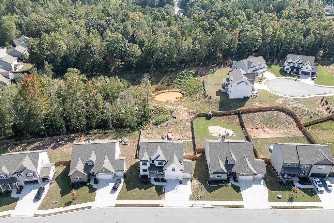
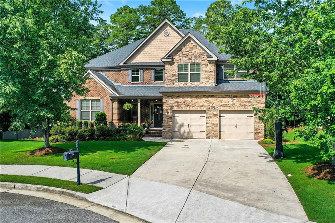
 MLS# 411009466
MLS# 411009466 