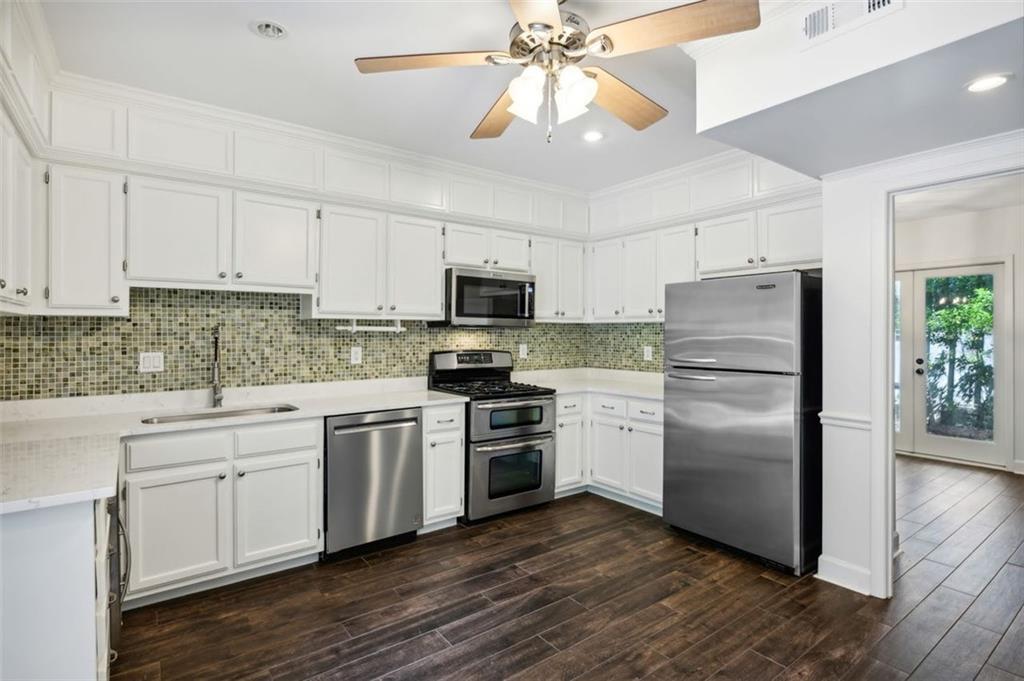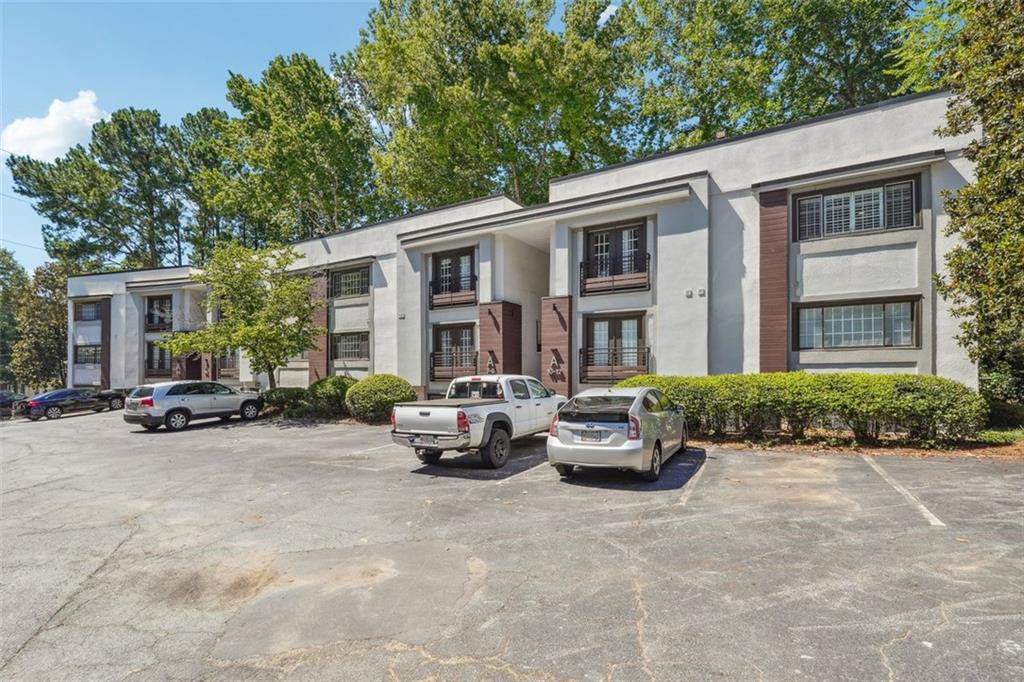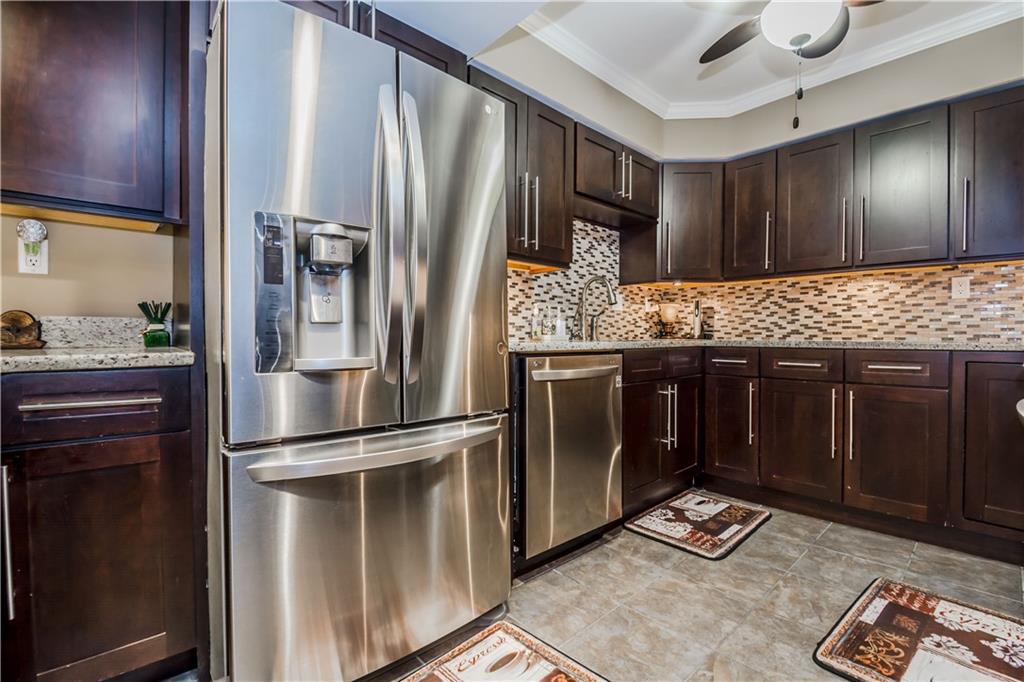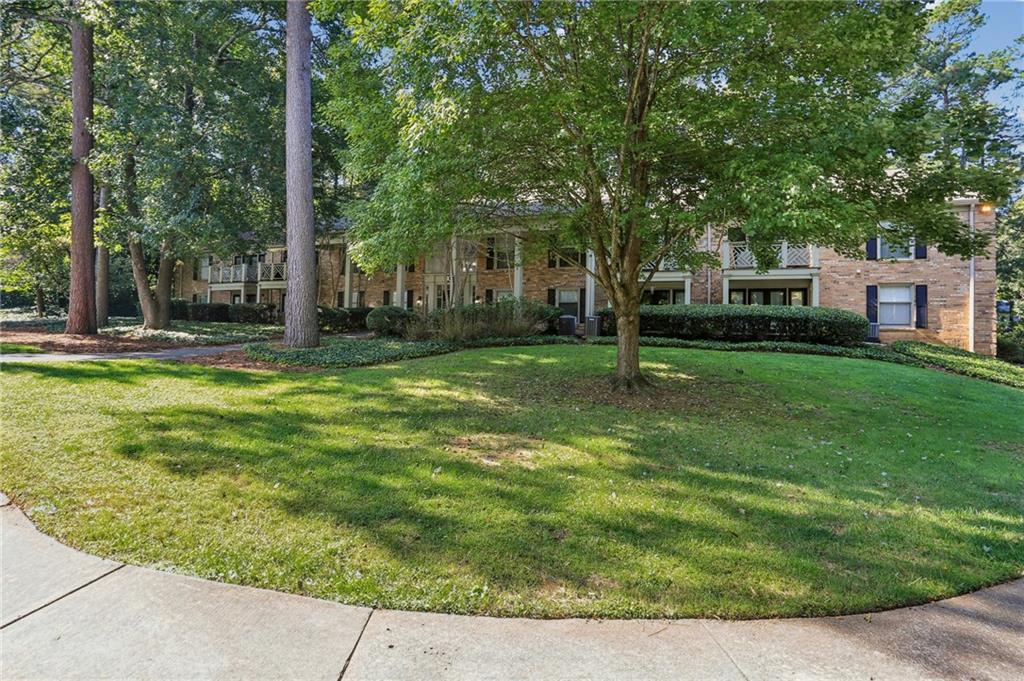Viewing Listing MLS# 407191829
Atlanta, GA 30307
- 1Beds
- 1Full Baths
- N/AHalf Baths
- N/A SqFt
- 2006Year Built
- 0.02Acres
- MLS# 407191829
- Residential
- Condominium
- Active
- Approx Time on Market2 days
- AreaN/A
- CountyFulton - GA
- Subdivision Inman Park Village Lofts
Overview
Nestled in the heart of Atlanta's vibrant Inman Park Village community, this charming one-bedroom, one-bathroom condo offers a perfect blend of modern comfort and urban convenience. Step inside and be greeted by a home with enough updates to be move in ready, while still giving you a blank canvas for your personal touches. The unit features a sleek tile and glass shower, newer LVP floors and appliances, and freshly painted walls, all in a thoughtfully laid out floorplan.One of the highlights of this property is its proximity to the peaceful Inman Pocket Park, with lovely views from your balcony. Imagine sipping your morning coffee while gazing out at the serene green space - it's like having your own private oasis in the middle of the city. Additionally, youre literally steps from some of Atlantas best restaurants and are situated across the street from the iconic Atlanta BeltLine; giving you walkable access to Ponce City Market, Krog Street Market, and so much more!The community includes amenities such as a gym, resident lounge with outdoor space for your private events, and a patio with grills next to the pocket park. The unit comes with one dedicated parking space in the garage with EV charging and bike locks. The building even has Google Fiber internet.This condo isn't just a place to live, it's a gateway to the best that Atlanta has to offer. With its recent updates, prime location, and abundance of nearby attractions, this property is more than just a home - it's a lifestyle. So, whether you're a professional working in the city, a couple starting out, or someone looking to downsize without compromising on quality of life, this condo could be your perfect match. Don't miss out on the opportunity to make this delightful space your own little piece of Atlanta heaven!
Association Fees / Info
Hoa: Yes
Hoa Fees Frequency: Monthly
Hoa Fees: 394
Community Features: Barbecue, Curbs, Fitness Center, Gated, Near Beltline, Near Public Transport, Near Schools, Near Shopping, Near Trails/Greenway, Park, Sidewalks, Street Lights
Association Fee Includes: Insurance, Maintenance Grounds, Maintenance Structure, Pest Control, Security, Sewer, Termite, Trash, Water
Bathroom Info
Main Bathroom Level: 1
Total Baths: 1.00
Fullbaths: 1
Room Bedroom Features: None
Bedroom Info
Beds: 1
Building Info
Habitable Residence: No
Business Info
Equipment: None
Exterior Features
Fence: None
Patio and Porch: Covered, Deck, Patio
Exterior Features: Balcony, Courtyard, Gas Grill, Lighting, Permeable Paving
Road Surface Type: Asphalt
Pool Private: No
County: Fulton - GA
Acres: 0.02
Pool Desc: None
Fees / Restrictions
Financial
Original Price: $350,000
Owner Financing: No
Garage / Parking
Parking Features: Assigned
Green / Env Info
Green Energy Generation: None
Handicap
Accessibility Features: Accessible Elevator Installed
Interior Features
Security Ftr: Closed Circuit Camera(s), Fire Alarm, Fire Sprinkler System, Intercom, Key Card Entry, Secured Garage/Parking, Security Lights, Smoke Detector(s)
Fireplace Features: None
Levels: One
Appliances: Dishwasher, Disposal, Dryer, Electric Range, Electric Water Heater, Microwave, Refrigerator, Washer
Laundry Features: In Hall, In Kitchen
Interior Features: High Ceilings 10 ft Main, High Speed Internet
Spa Features: None
Lot Info
Lot Size Source: Public Records
Lot Features: Wooded
Lot Size: x
Misc
Property Attached: Yes
Home Warranty: No
Open House
Other
Other Structures: None
Property Info
Construction Materials: Brick
Year Built: 2,006
Property Condition: Resale
Roof: Other
Property Type: Residential Attached
Style: Loft, Mid-Rise (up to 5 stories), Modern
Rental Info
Land Lease: No
Room Info
Kitchen Features: Breakfast Bar, Cabinets Other, Pantry, Solid Surface Counters, View to Family Room
Room Master Bathroom Features: Shower Only
Room Dining Room Features: Open Concept
Special Features
Green Features: None
Special Listing Conditions: None
Special Circumstances: None
Sqft Info
Building Area Total: 677
Building Area Source: Public Records
Tax Info
Tax Amount Annual: 1244
Tax Year: 2,023
Tax Parcel Letter: 14-0019-LL-071-2
Unit Info
Unit: 206
Num Units In Community: 68
Utilities / Hvac
Cool System: Central Air, Heat Pump
Electric: 110 Volts, 220 Volts
Heating: Forced Air, Heat Pump
Utilities: Cable Available, Electricity Available, Phone Available, Sewer Available, Underground Utilities, Water Available
Sewer: Public Sewer
Waterfront / Water
Water Body Name: None
Water Source: Public
Waterfront Features: None
Directions
GPSListing Provided courtesy of Porch Path Realty
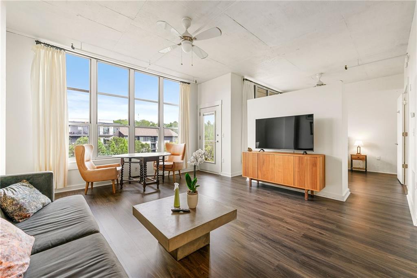
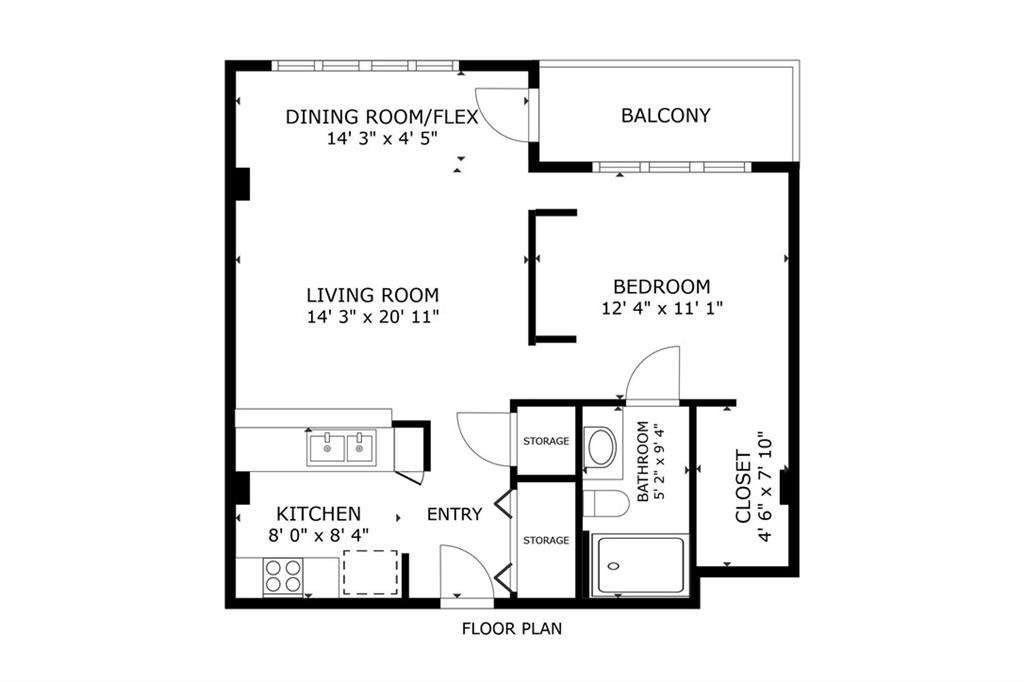
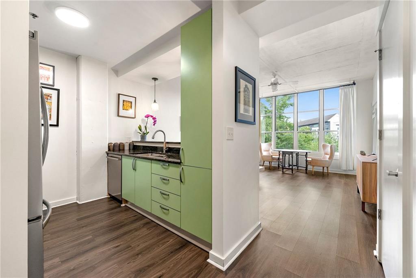
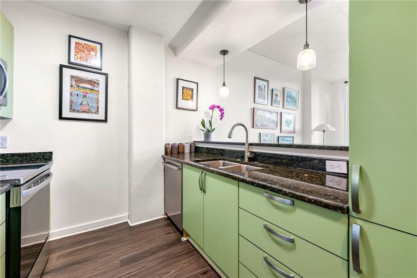
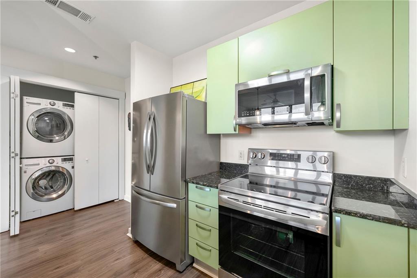
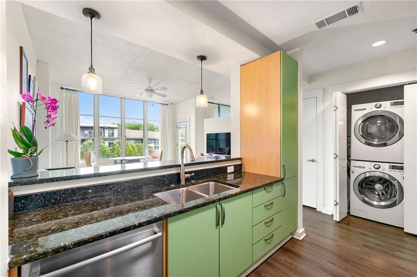
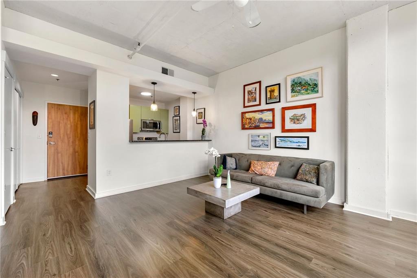
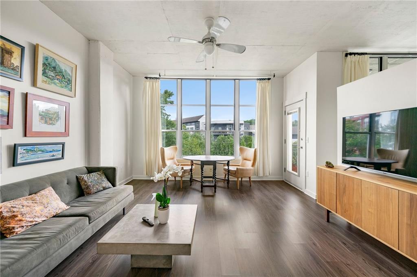
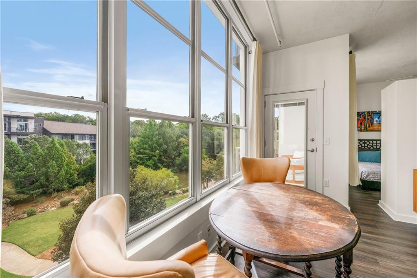
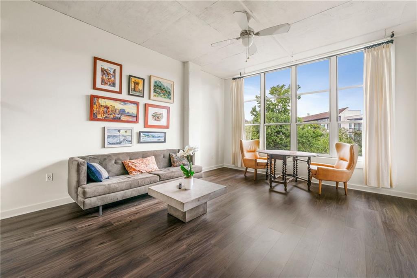
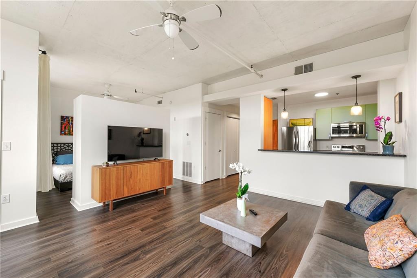
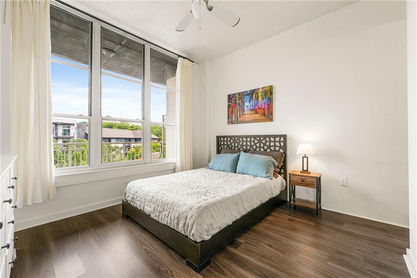
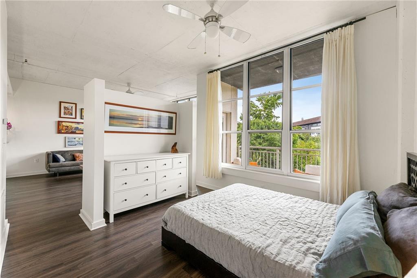
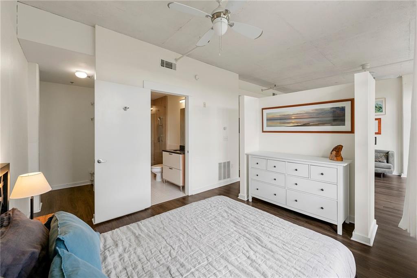
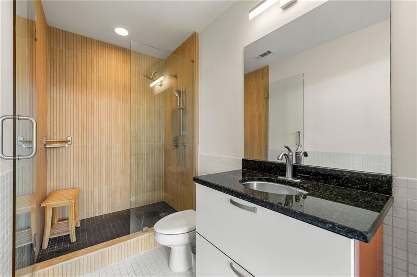
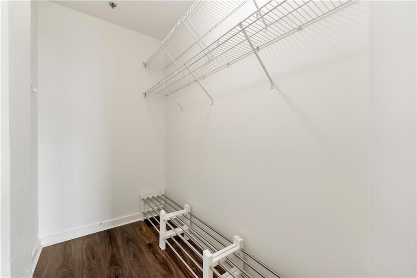
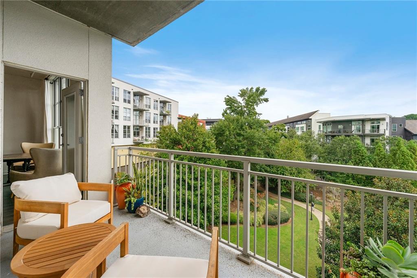
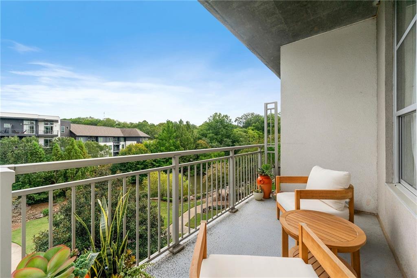
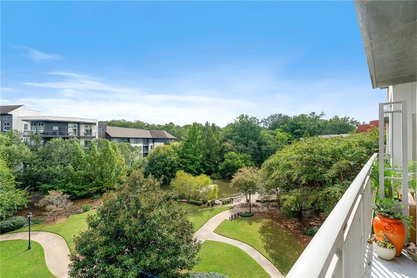
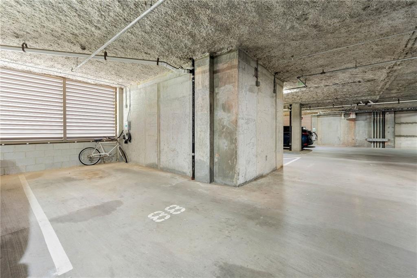
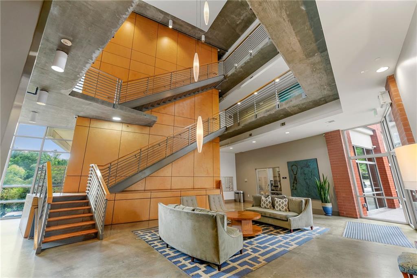
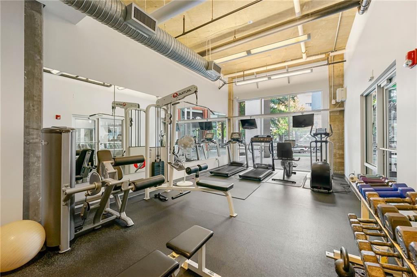
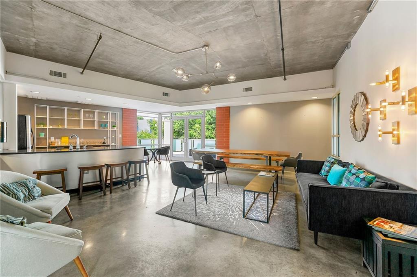
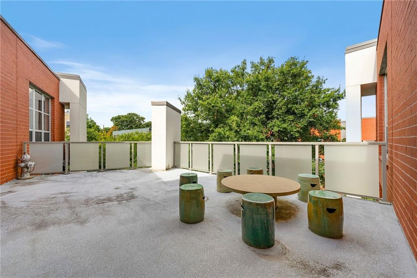
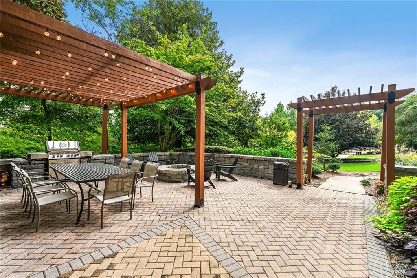
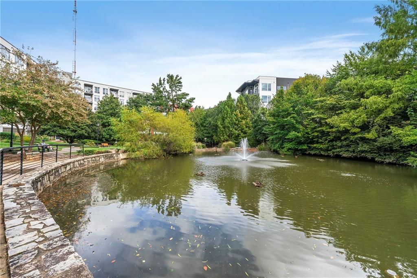
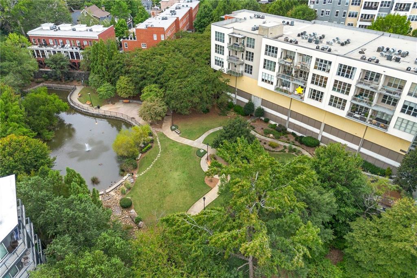
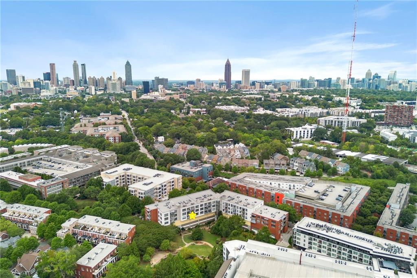
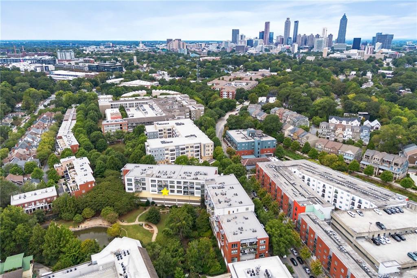
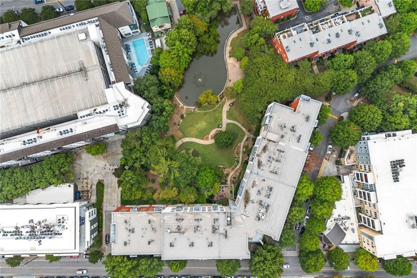
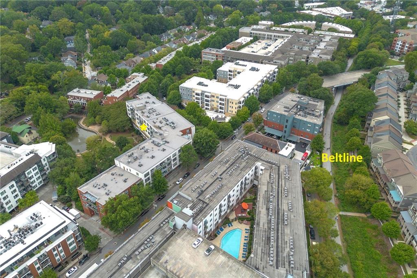
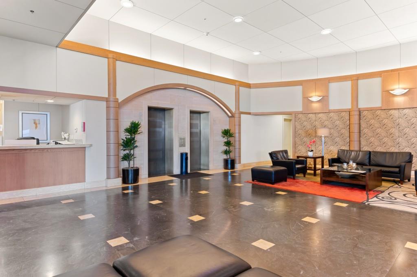
 MLS# 7340003
MLS# 7340003 