Viewing Listing MLS# 407191553
Jasper, GA 30143
- 6Beds
- 3Full Baths
- 1Half Baths
- N/A SqFt
- 1998Year Built
- 2.00Acres
- MLS# 407191553
- Residential
- Single Family Residence
- Active Under Contract
- Approx Time on Market1 month, 10 days
- AreaN/A
- CountyPickens - GA
- Subdivision None
Overview
Are you dreaming of a spacious, updated farmhouse with a finished basement? Look no further! This dreamy estate has been beautifully updated and is ready for new owners! The main floor boasts a large, private office and a canning room/butler's pantry. The open kitchen features ample storage and classic wood cabinets. Step onto the new covered back deck from the dining room and take in the serene views - perfect for hosting large gatherings! Upstairs, you'll find 5 spacious bedrooms, including an extra special primary suite with a large walk-in closet and a completely renovated bathroom. Need more space? The basement offers an additional bedroom, full bathroom, and a brand new kitchen with a private rear entrance and a second garage. Plus, enjoy seasonal mountain views and 2 acres of cleared land with plenty of space for your RV, boat, and mini farm. This is a homesteader's dream! Don't miss out on this one-of-a-kind property - schedule an appointment today! With new windows, deck, updated primary bath, and more, this home has everything you're looking for. Make it yours today!*Priced below appraisal value*
Association Fees / Info
Hoa: No
Community Features: None
Bathroom Info
Halfbaths: 1
Total Baths: 4.00
Fullbaths: 3
Room Bedroom Features: In-Law Floorplan, Oversized Master
Bedroom Info
Beds: 6
Building Info
Habitable Residence: No
Business Info
Equipment: None
Exterior Features
Fence: None
Patio and Porch: Covered, Deck, Front Porch, Rear Porch
Exterior Features: Private Entrance, Rear Stairs
Road Surface Type: Gravel
Pool Private: No
County: Pickens - GA
Acres: 2.00
Pool Desc: None
Fees / Restrictions
Financial
Original Price: $550,000
Owner Financing: No
Garage / Parking
Parking Features: Garage, Garage Door Opener, Garage Faces Front, Kitchen Level, Level Driveway, RV Access/Parking
Green / Env Info
Green Energy Generation: None
Handicap
Accessibility Features: None
Interior Features
Security Ftr: Smoke Detector(s)
Fireplace Features: Family Room
Levels: Three Or More
Appliances: Dishwasher, Gas Oven, Gas Range, Refrigerator
Laundry Features: Laundry Room, Upper Level
Interior Features: Disappearing Attic Stairs, Entrance Foyer, Walk-In Closet(s), Other
Flooring: Carpet, Hardwood
Spa Features: None
Lot Info
Lot Size Source: Public Records
Lot Features: Back Yard, Cleared, Front Yard
Lot Size: 0x0x0x0
Misc
Property Attached: No
Home Warranty: No
Open House
Other
Other Structures: None
Property Info
Construction Materials: Vinyl Siding
Year Built: 1,998
Property Condition: Resale
Roof: Metal
Property Type: Residential Detached
Style: Farmhouse, Traditional
Rental Info
Land Lease: No
Room Info
Kitchen Features: Breakfast Bar, Eat-in Kitchen, Pantry Walk-In, Second Kitchen
Room Master Bathroom Features: Separate Tub/Shower,Soaking Tub
Room Dining Room Features: Open Concept,Seats 12+
Special Features
Green Features: None
Special Listing Conditions: None
Special Circumstances: None
Sqft Info
Building Area Total: 4681
Building Area Source: Public Records
Tax Info
Tax Amount Annual: 2982
Tax Year: 2,023
Tax Parcel Letter: 038-000-098-001
Unit Info
Utilities / Hvac
Cool System: Central Air
Electric: 220 Volts
Heating: Central
Utilities: Cable Available, Electricity Available, Phone Available, Water Available
Sewer: Septic Tank
Waterfront / Water
Water Body Name: None
Water Source: Public, Well
Waterfront Features: None
Directions
This property is on a shared driveway (Wayne Rd)- follow the signs to the second house.Listing Provided courtesy of Exit Grassroots Realty
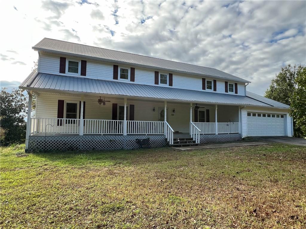
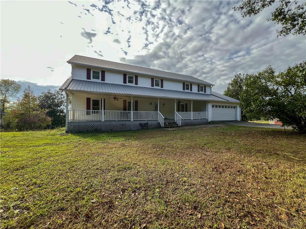
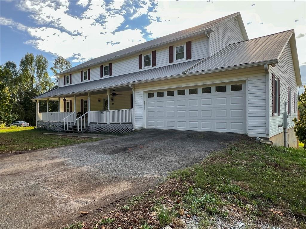
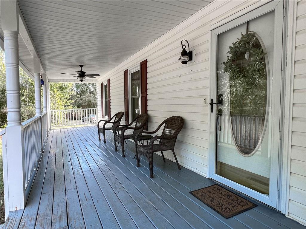
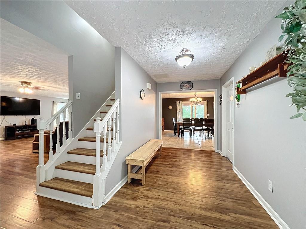
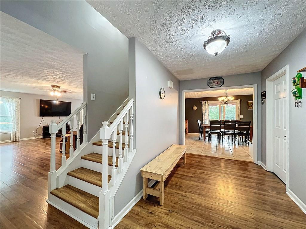
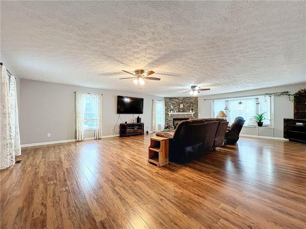
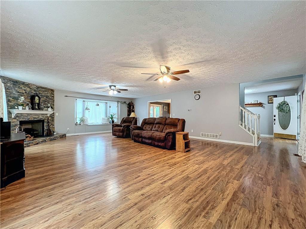
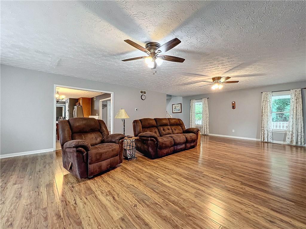
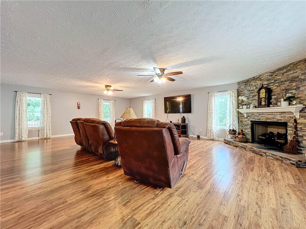
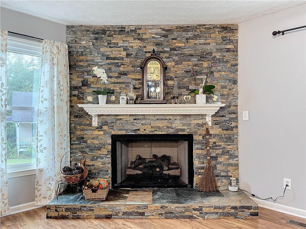
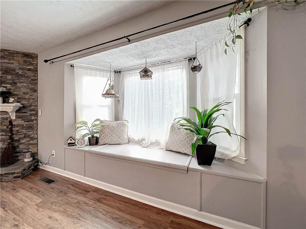
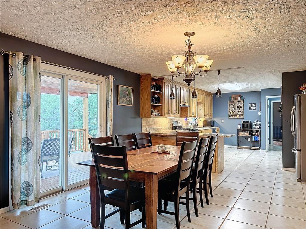
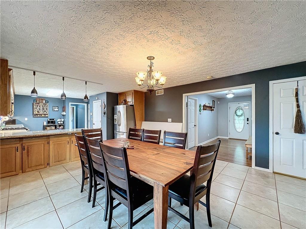
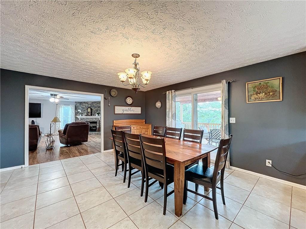
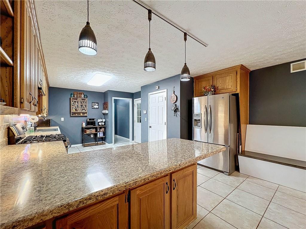
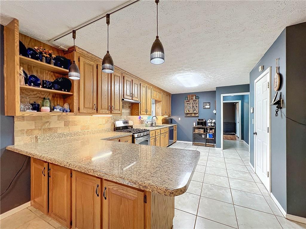
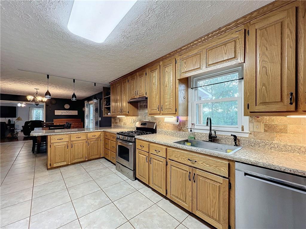
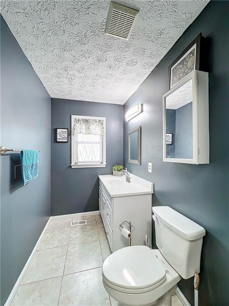
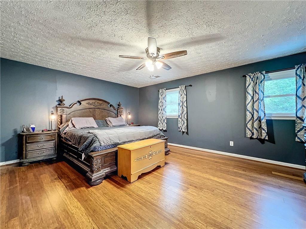
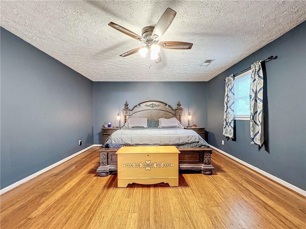
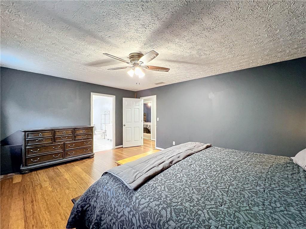
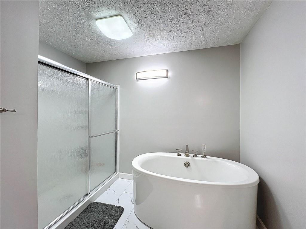
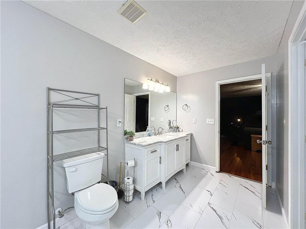
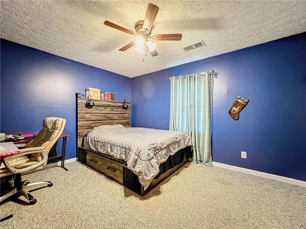
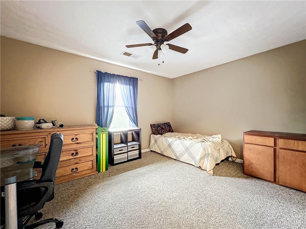
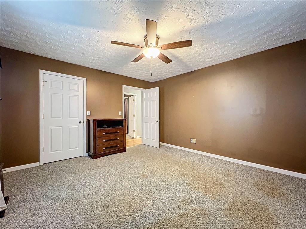
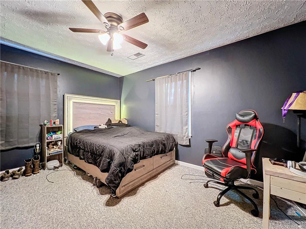
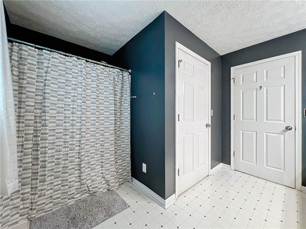
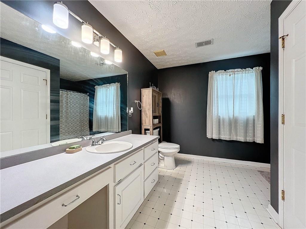
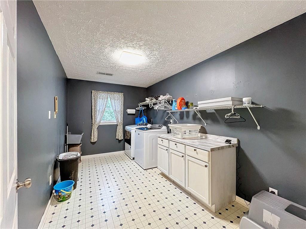
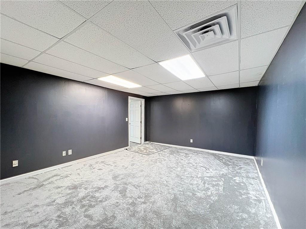
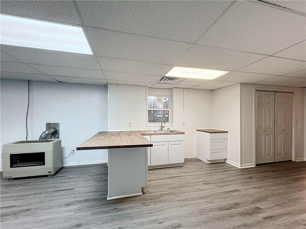
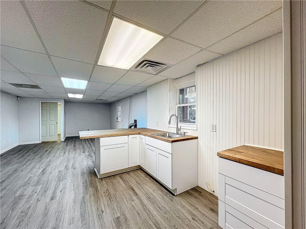
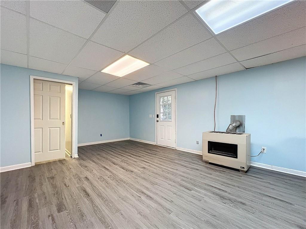
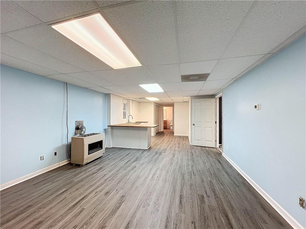
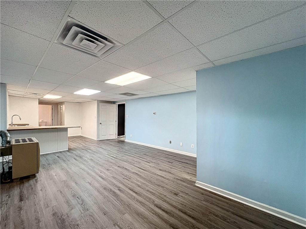
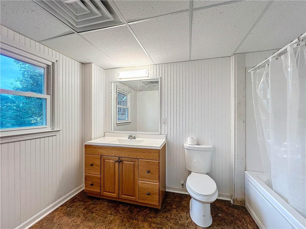
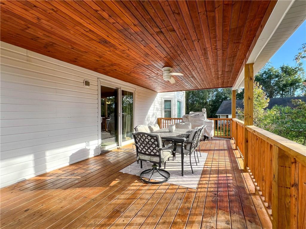
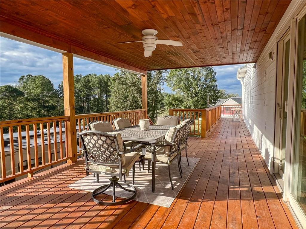
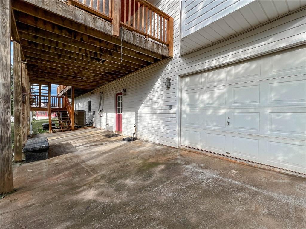
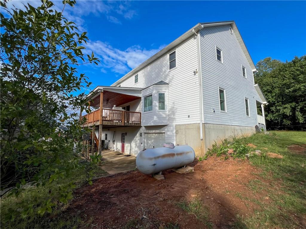
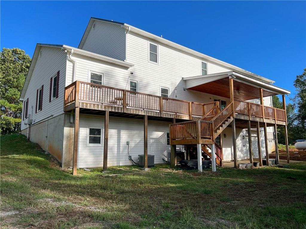
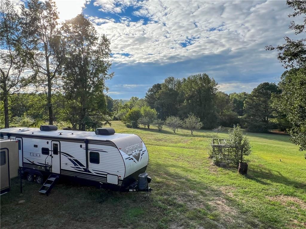
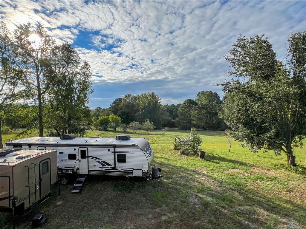
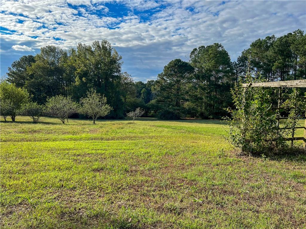
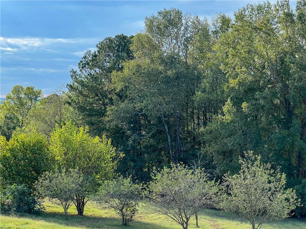
 Listings identified with the FMLS IDX logo come from
FMLS and are held by brokerage firms other than the owner of this website. The
listing brokerage is identified in any listing details. Information is deemed reliable
but is not guaranteed. If you believe any FMLS listing contains material that
infringes your copyrighted work please
Listings identified with the FMLS IDX logo come from
FMLS and are held by brokerage firms other than the owner of this website. The
listing brokerage is identified in any listing details. Information is deemed reliable
but is not guaranteed. If you believe any FMLS listing contains material that
infringes your copyrighted work please