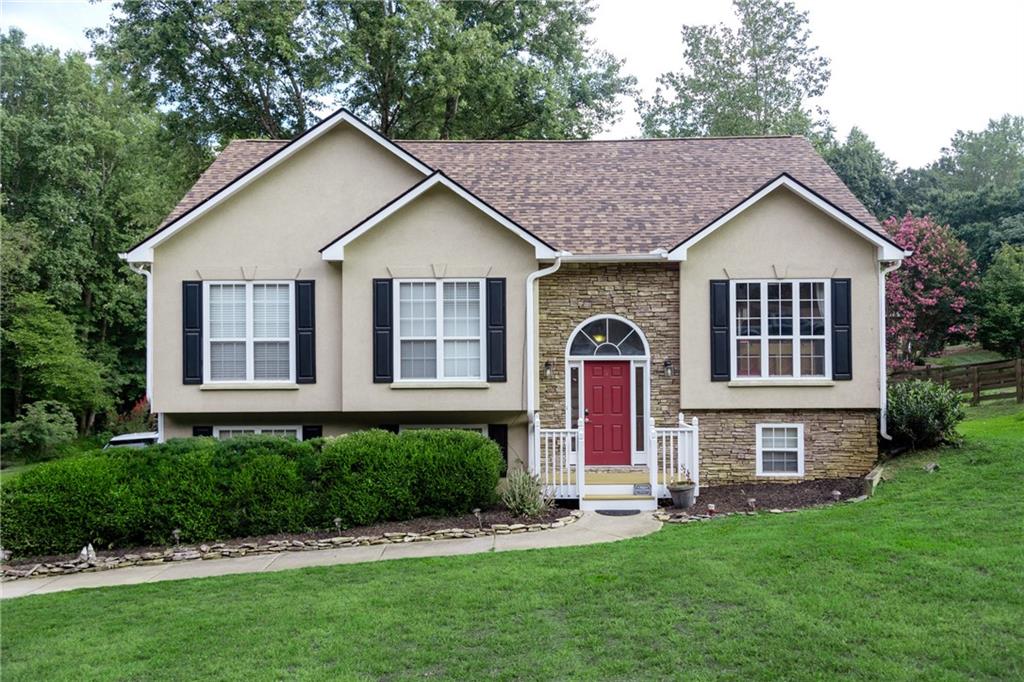Viewing Listing MLS# 407190776
Cumming, GA 30040
- 3Beds
- 3Full Baths
- N/AHalf Baths
- N/A SqFt
- 2002Year Built
- 0.18Acres
- MLS# 407190776
- Residential
- Single Family Residence
- Pending
- Approx Time on Market1 month, 13 days
- AreaN/A
- CountyForsyth - GA
- Subdivision Manchester Court
Overview
Discover this beautifully maintained home, featuring the community's largest floorplan situated on a corner lot. The spacious, open-concept layout includes a great room with soaring ceilings, a bright kitchen, separate dining room in the front of the home. Two bedrooms are on the main level, one being the primary suite, plus a guest room with a full bath. Upstairs, you'll find the third bedroom with a walk in closet along with a generous loft space with additional closet storage. Step outside to enjoy a screened porch, perfect for relaxing, that overlooks a private, landscaped backyard complete with a stone patio. Landscaping is conveniently covered by the HOA. Located in a fabulous neighborhood with sidewalks, streetlights, and a clubhouse, you'll be just a few miles from Northside Forsyth Hospital, the new Cumming City Center, and shopping at Market Place Blvd.
Association Fees / Info
Hoa: Yes
Hoa Fees Frequency: Annually
Hoa Fees: 1400
Community Features: Clubhouse, Homeowners Assoc
Hoa Fees Frequency: Annually
Association Fee Includes: Maintenance Grounds
Bathroom Info
Main Bathroom Level: 2
Total Baths: 3.00
Fullbaths: 3
Room Bedroom Features: Master on Main
Bedroom Info
Beds: 3
Building Info
Habitable Residence: No
Business Info
Equipment: None
Exterior Features
Fence: None
Patio and Porch: Enclosed, Front Porch, Rear Porch, Screened
Exterior Features: None
Road Surface Type: Paved
Pool Private: No
County: Forsyth - GA
Acres: 0.18
Pool Desc: None
Fees / Restrictions
Financial
Original Price: $440,000
Owner Financing: No
Garage / Parking
Parking Features: Attached, Garage, Garage Faces Front, Kitchen Level, Level Driveway
Green / Env Info
Green Energy Generation: None
Handicap
Accessibility Features: None
Interior Features
Security Ftr: Smoke Detector(s)
Fireplace Features: Factory Built, Family Room
Levels: Two
Appliances: Dishwasher, Disposal, Gas Range, Microwave
Laundry Features: In Hall, Laundry Room, Main Level
Interior Features: Double Vanity, Entrance Foyer, High Ceilings 9 ft Main, High Ceilings 9 ft Upper, High Speed Internet
Flooring: Carpet, Laminate
Spa Features: None
Lot Info
Lot Size Source: Public Records
Lot Features: Back Yard, Corner Lot, Front Yard, Landscaped, Level
Misc
Property Attached: No
Home Warranty: No
Open House
Other
Other Structures: None
Property Info
Construction Materials: Vinyl Siding
Year Built: 2,002
Property Condition: Resale
Roof: Composition
Property Type: Residential Detached
Style: Traditional
Rental Info
Land Lease: No
Room Info
Kitchen Features: Breakfast Bar, Breakfast Room, Cabinets White, Eat-in Kitchen, Pantry, View to Family Room
Room Master Bathroom Features: Double Vanity,Shower Only
Room Dining Room Features: Separate Dining Room
Special Features
Green Features: None
Special Listing Conditions: None
Special Circumstances: None
Sqft Info
Building Area Total: 2028
Building Area Source: Public Records
Tax Info
Tax Amount Annual: 762
Tax Year: 2,023
Tax Parcel Letter: 129-000-059
Unit Info
Utilities / Hvac
Cool System: Ceiling Fan(s), Central Air
Electric: 110 Volts
Heating: Central, Natural Gas
Utilities: Electricity Available, Natural Gas Available, Sewer Available, Underground Utilities, Water Available
Sewer: Public Sewer
Waterfront / Water
Water Body Name: None
Water Source: Public
Waterfront Features: None
Directions
400 North to exit 14B, Left on Hwy 9 (Atlanta Rd), Right on Larry Mulkey Rd and subdivision (Manchester Court) will be on the left.Listing Provided courtesy of Keller Williams Rlty Consultants
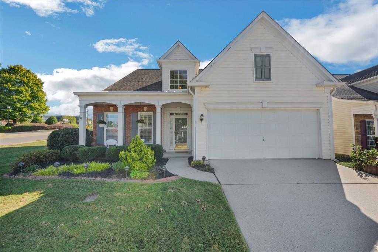
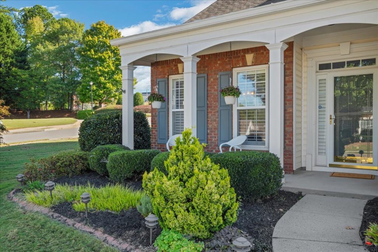
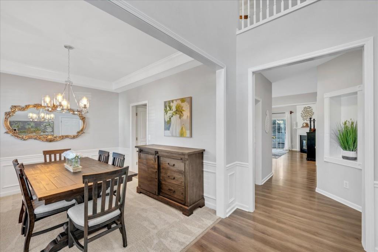
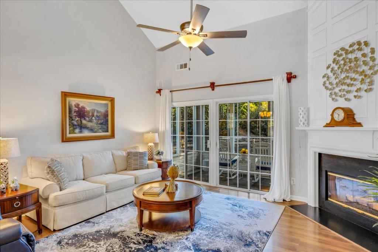
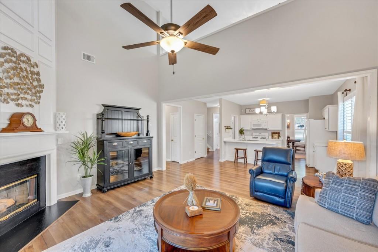
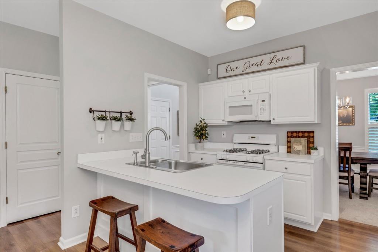
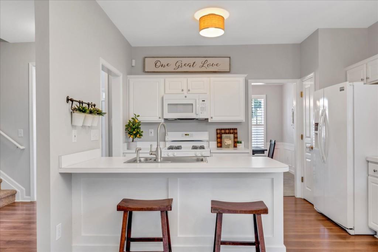
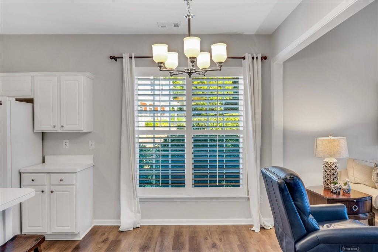
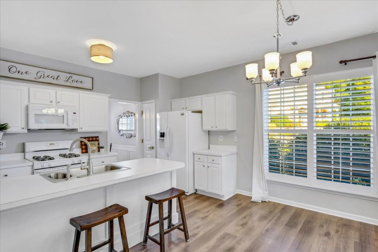
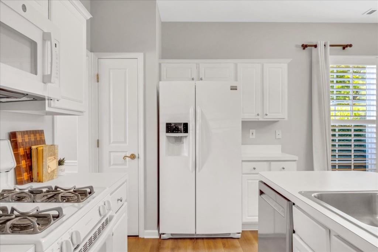
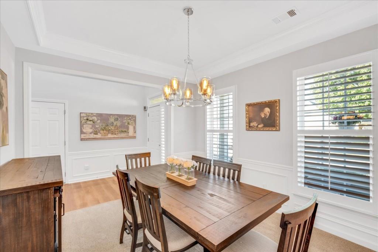
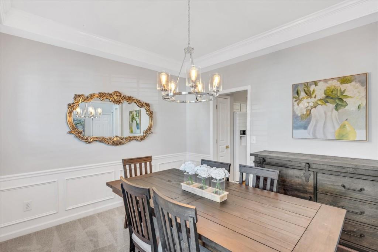
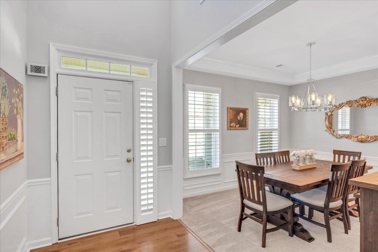
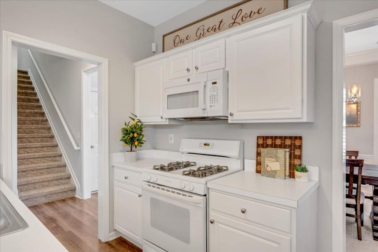
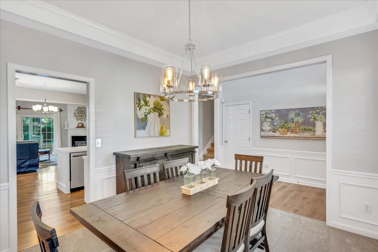
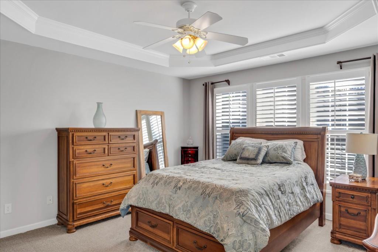
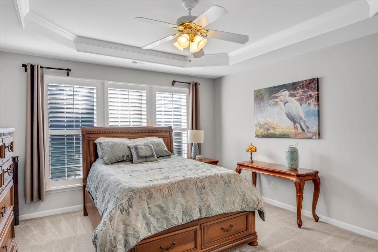
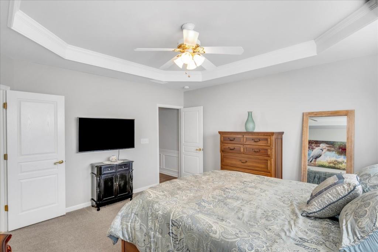
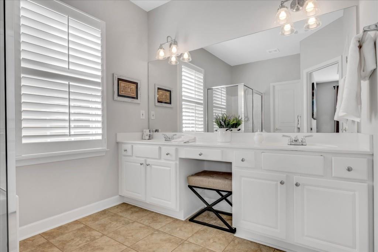
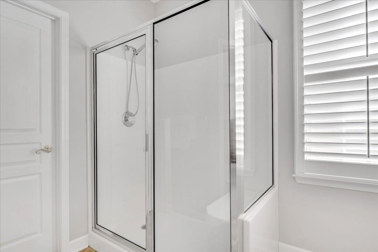
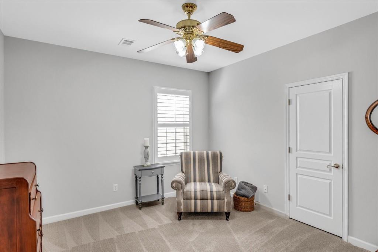
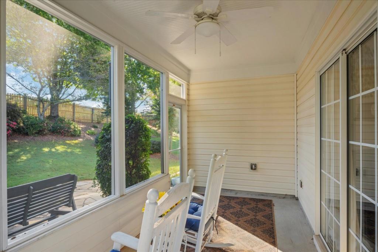
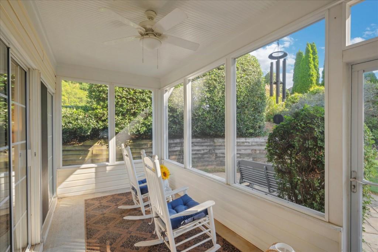
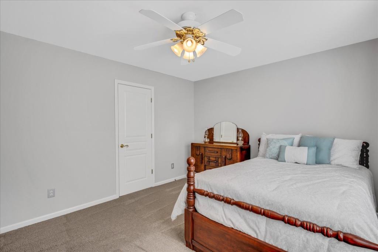
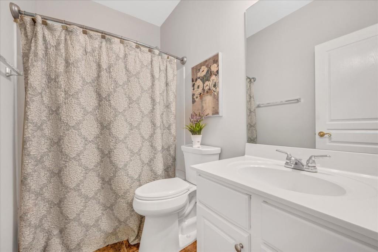
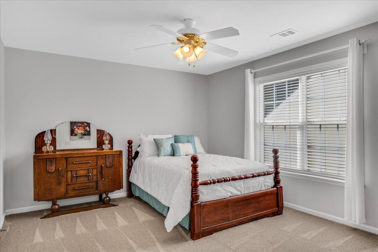
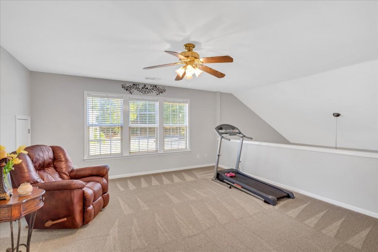
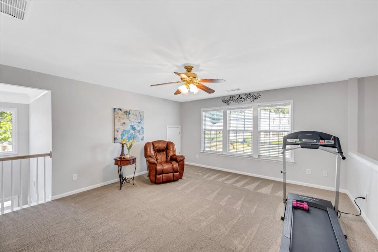
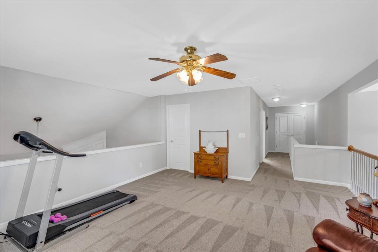
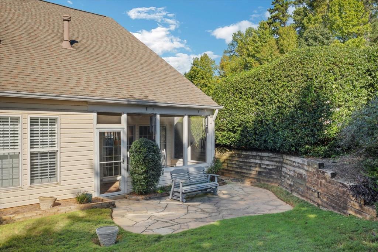
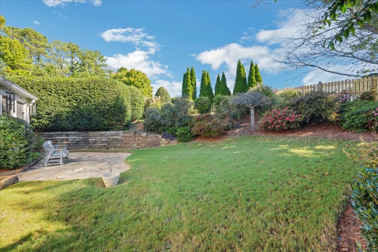
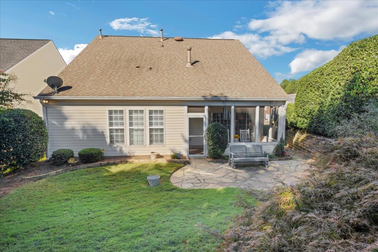
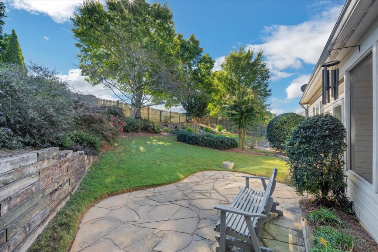
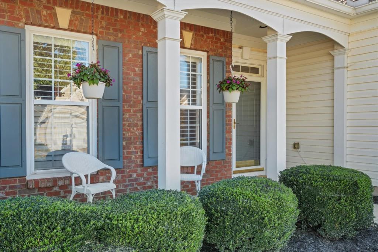
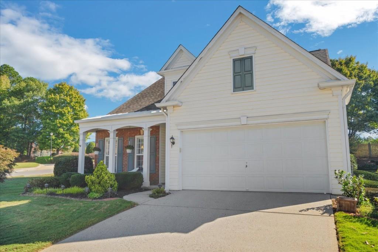
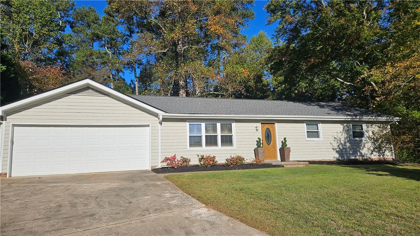
 MLS# 408322608
MLS# 408322608 