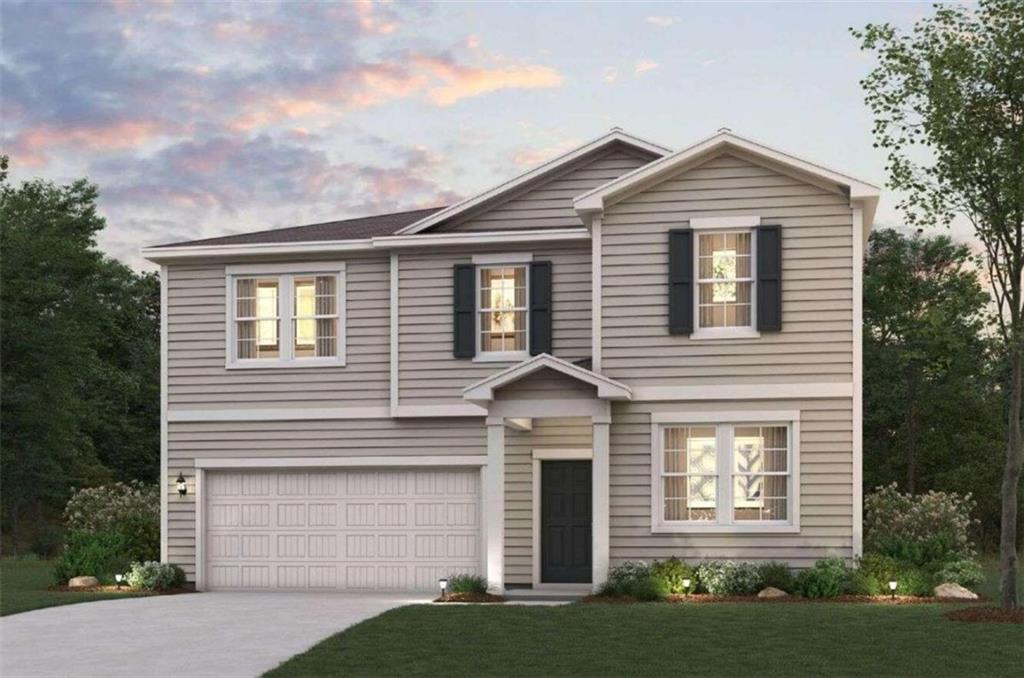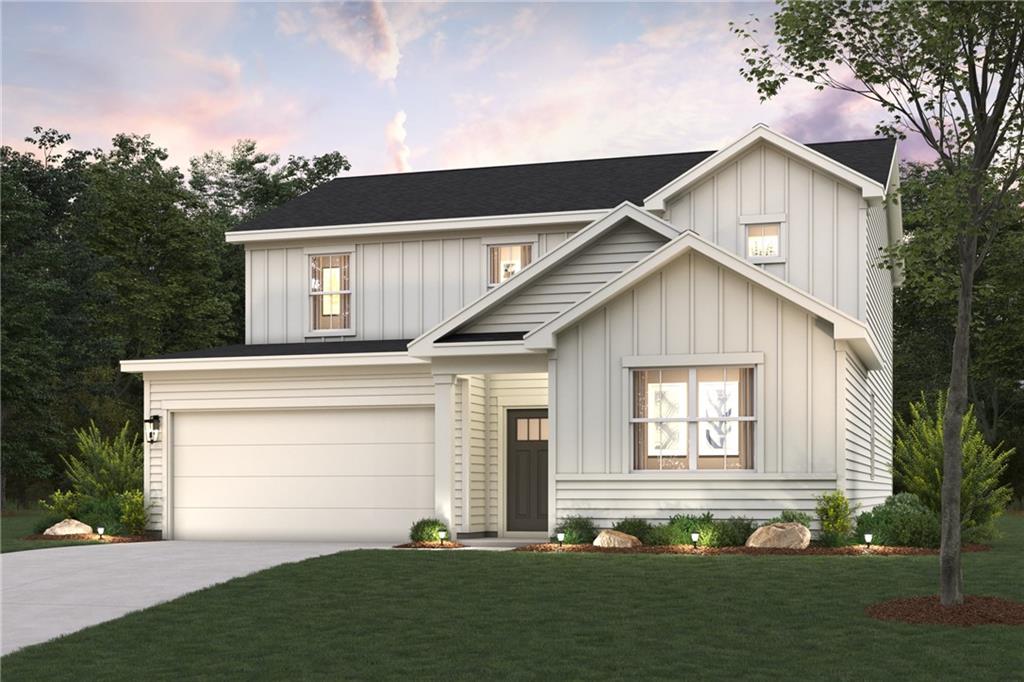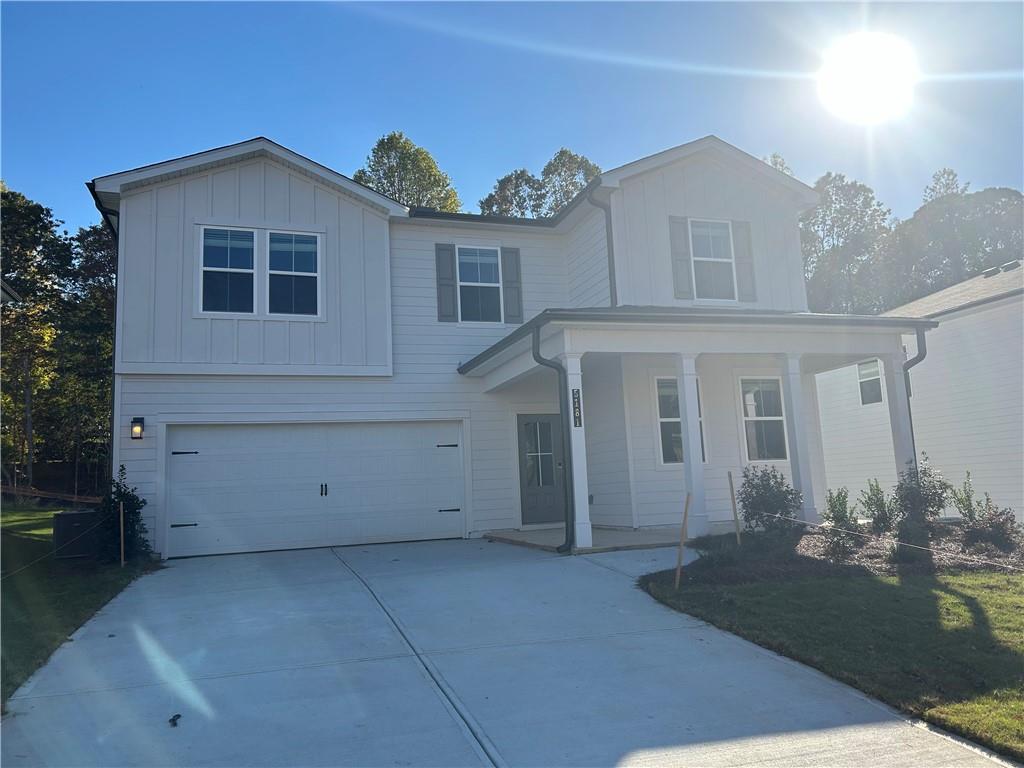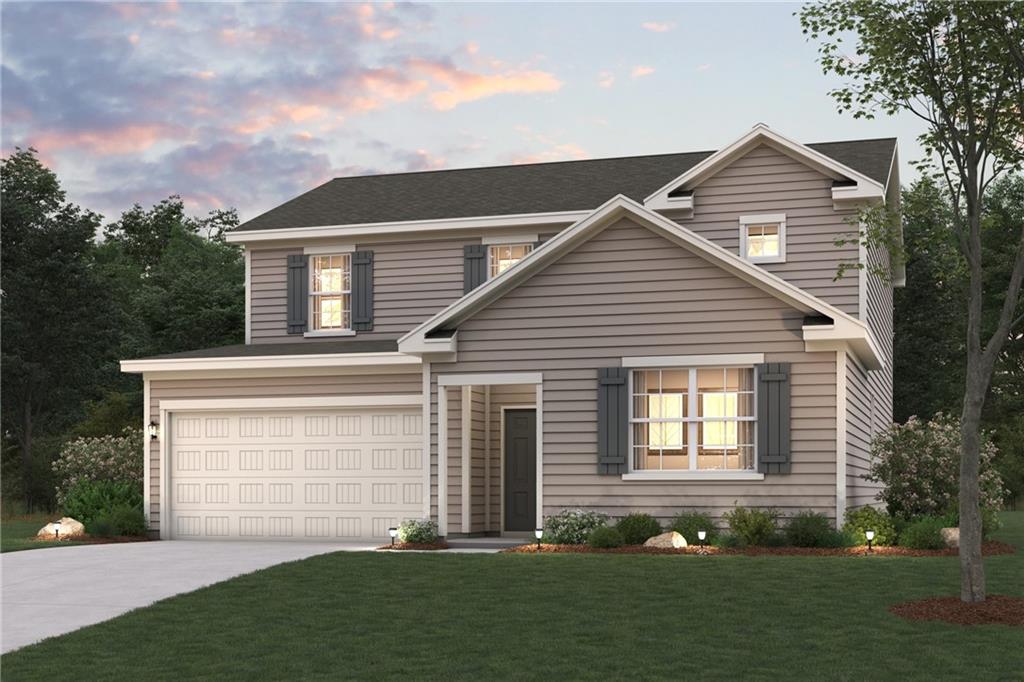Viewing Listing MLS# 407189964
Flowery Branch, GA 30542
- 5Beds
- 3Full Baths
- N/AHalf Baths
- N/A SqFt
- 2020Year Built
- 0.16Acres
- MLS# 407189964
- Residential
- Single Family Residence
- Active
- Approx Time on Market29 days
- AreaN/A
- CountyHall - GA
- Subdivision Summit Lake
Overview
Welcome to this better-than-new single-family home in the sought-after Summit Lake community! This residence seamlessly blends modern design, thoughtful upgrades, and a spacious layout, creating an exceptional living experience.Step inside to discover durable laminate flooring that combines beauty and functionality, setting the tone for the rest of the home. The open-concept kitchen is a chefs dream, featuring an oversized island perfect for meal prep and gathering friends and family. The main level boasts a full bedroom and bathroomideal for a guest suite or home office.Upstairs, the private primary suite awaits, complete with a spacious foyer, an expansive walk-in closet, and a spa-inspired bathroom. Relax in luxury with a soaking tub, dual vanity, and a walk-in shower that elevate your daily routine.Notable upgrades throughout include custom interior and exterior paint, smart storage solutions, garage cabinets, and a stunning decorative wood wall in the kitchen. The laundry room is outfitted with additional cabinets and a clothing rack, adding convenience to everyday chores.Summit Lake offers an inviting community with access to a scenic lake, pool, and playground. Conveniently located near I-985, Lake Lanier, and Downtown Flowery Branch, enjoy easy access to shopping, dining, and entertainment options just minutes away.
Association Fees / Info
Hoa: Yes
Hoa Fees Frequency: Annually
Hoa Fees: 800
Community Features: Park, Playground, Pool
Association Fee Includes: Maintenance Grounds, Pest Control, Swim, Termite, Trash
Bathroom Info
Main Bathroom Level: 1
Total Baths: 3.00
Fullbaths: 3
Room Bedroom Features: Other
Bedroom Info
Beds: 5
Building Info
Habitable Residence: No
Business Info
Equipment: None
Exterior Features
Fence: Fenced
Patio and Porch: Patio
Exterior Features: Private Yard
Road Surface Type: Paved
Pool Private: No
County: Hall - GA
Acres: 0.16
Pool Desc: None
Fees / Restrictions
Financial
Original Price: $434,900
Owner Financing: No
Garage / Parking
Parking Features: Attached, Garage
Green / Env Info
Green Energy Generation: None
Handicap
Accessibility Features: None
Interior Features
Security Ftr: Smoke Detector(s)
Fireplace Features: Gas Log, Living Room
Levels: Two
Appliances: Dishwasher, Electric Oven, Gas Cooktop, Microwave
Laundry Features: Main Level
Interior Features: Entrance Foyer, High Ceilings 9 ft Main
Flooring: Carpet, Laminate
Spa Features: None
Lot Info
Lot Size Source: Public Records
Lot Features: Back Yard
Lot Size: x
Misc
Property Attached: No
Home Warranty: No
Open House
Other
Other Structures: None
Property Info
Construction Materials: Cement Siding, HardiPlank Type
Year Built: 2,020
Property Condition: Resale
Roof: Composition
Property Type: Residential Detached
Style: Traditional
Rental Info
Land Lease: No
Room Info
Kitchen Features: Cabinets Stain, Eat-in Kitchen, Kitchen Island, Pantry Walk-In, Stone Counters, View to Family Room
Room Master Bathroom Features: Double Vanity,Separate Tub/Shower,Soaking Tub
Room Dining Room Features: Open Concept
Special Features
Green Features: None
Special Listing Conditions: None
Special Circumstances: None
Sqft Info
Building Area Total: 2416
Building Area Source: Public Records
Tax Info
Tax Amount Annual: 3458
Tax Year: 2,023
Tax Parcel Letter: 08-00111-03-091
Unit Info
Utilities / Hvac
Cool System: Ceiling Fan(s), Central Air
Electric: 110 Volts, 220 Volts
Heating: Central
Utilities: Cable Available, Electricity Available, Natural Gas Available, Phone Available, Sewer Available, Water Available
Sewer: Public Sewer
Waterfront / Water
Water Body Name: None
Water Source: Public
Waterfront Features: None
Directions
GPS - Take a left going N on 985 onto Spout Springs, then a right on McEver Rd. Summit Lake is on the right in less than half a mile.Listing Provided courtesy of Bolst, Inc.
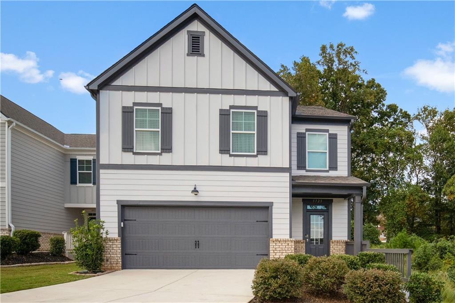
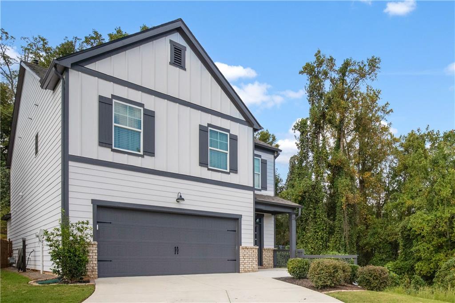
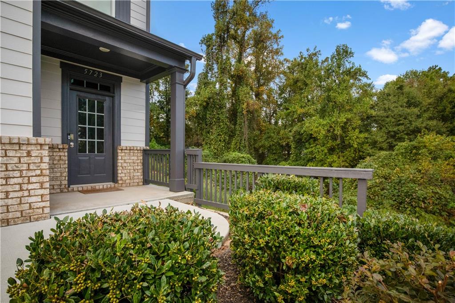
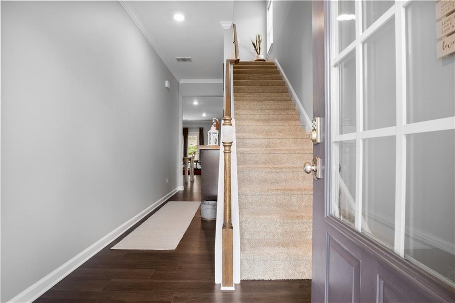
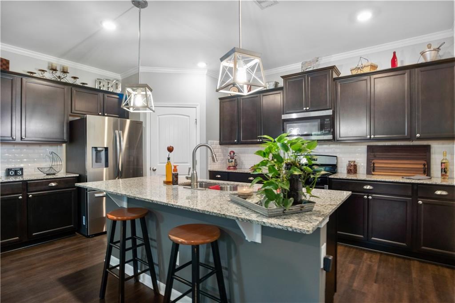
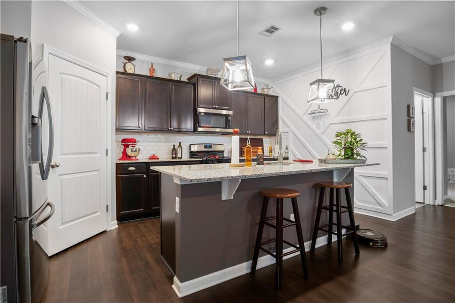
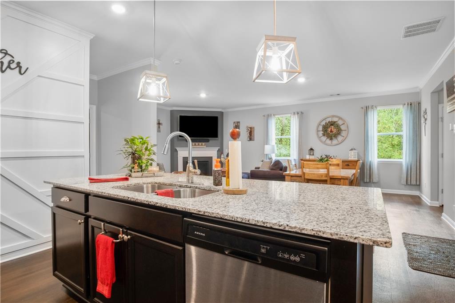
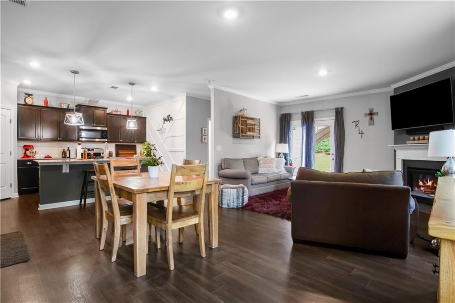
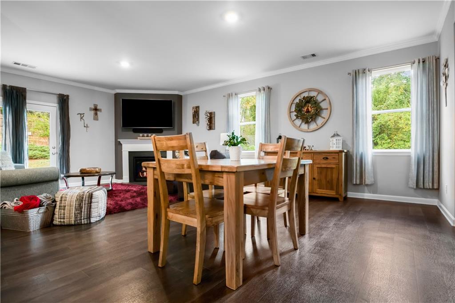
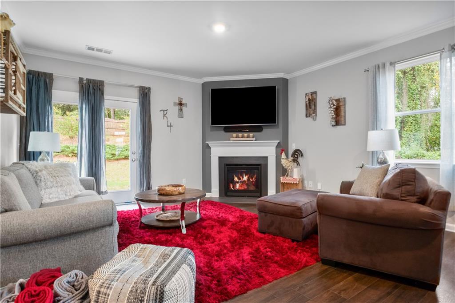
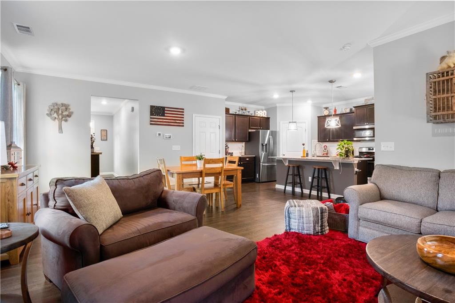
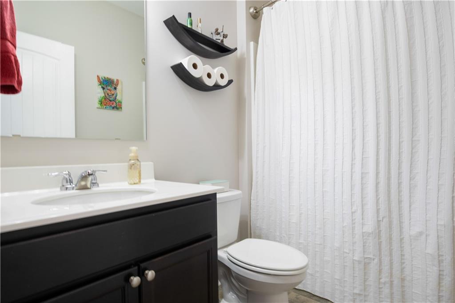
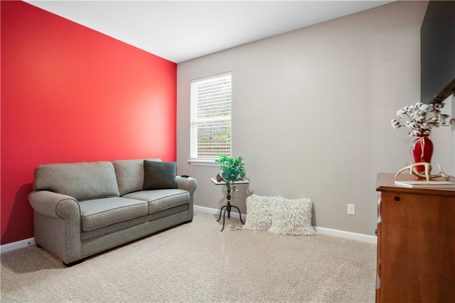
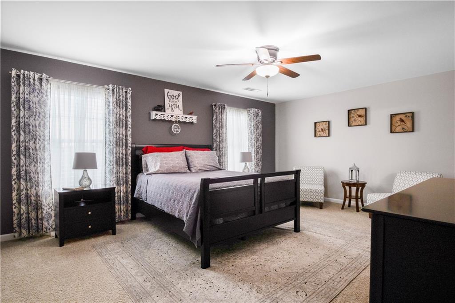
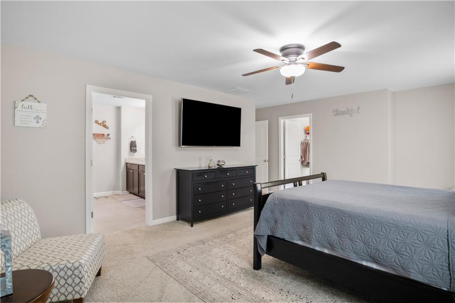
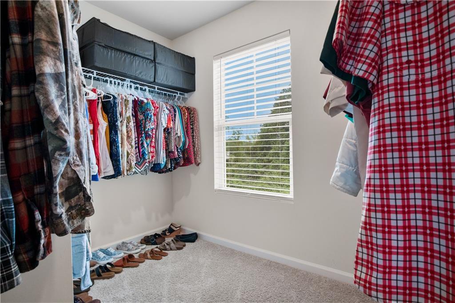
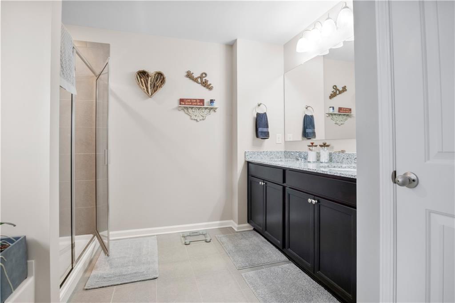
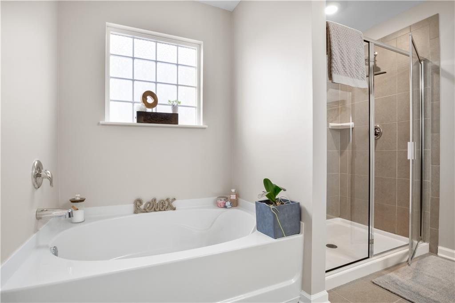
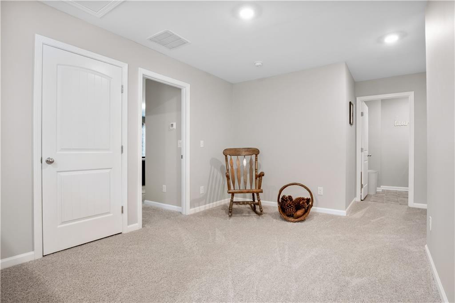
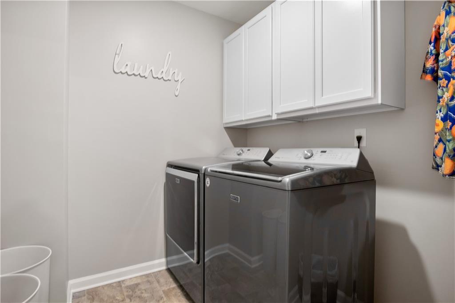
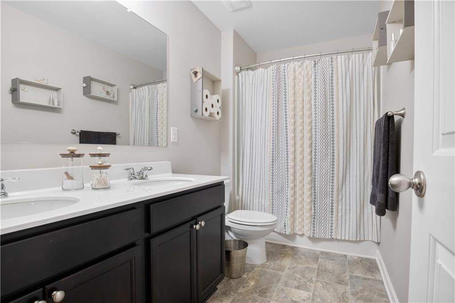
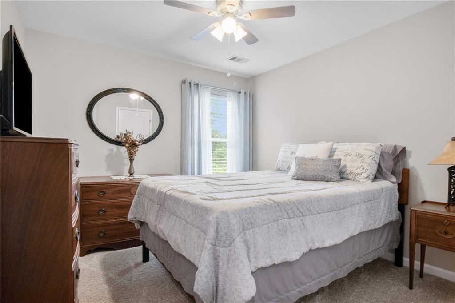
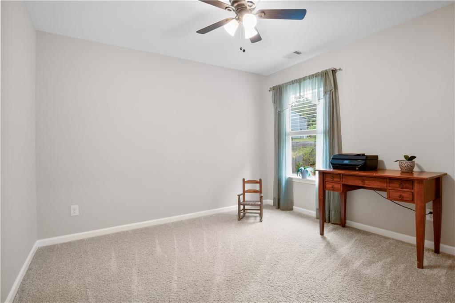
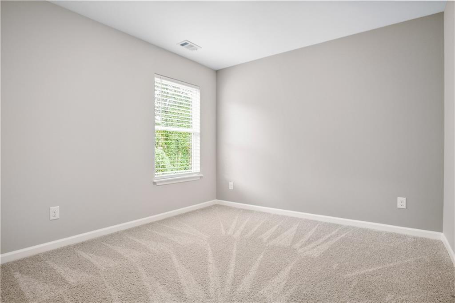
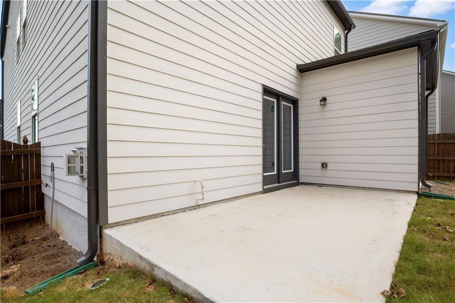

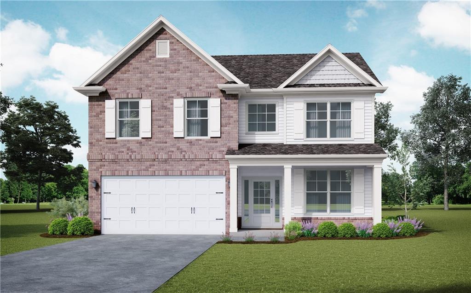
 MLS# 410431329
MLS# 410431329 