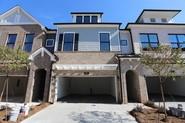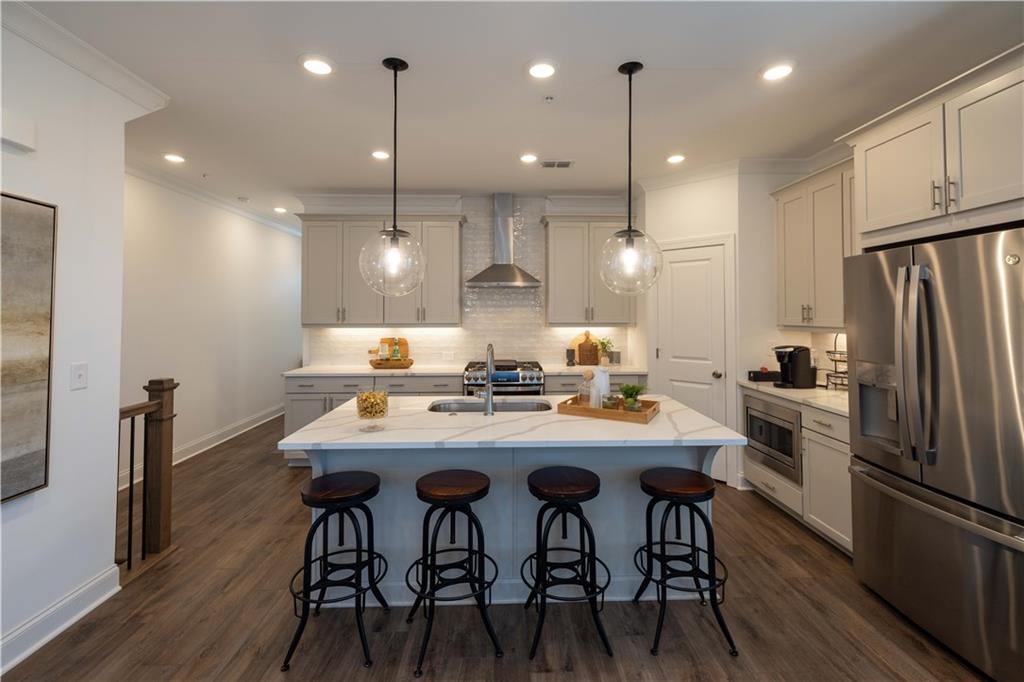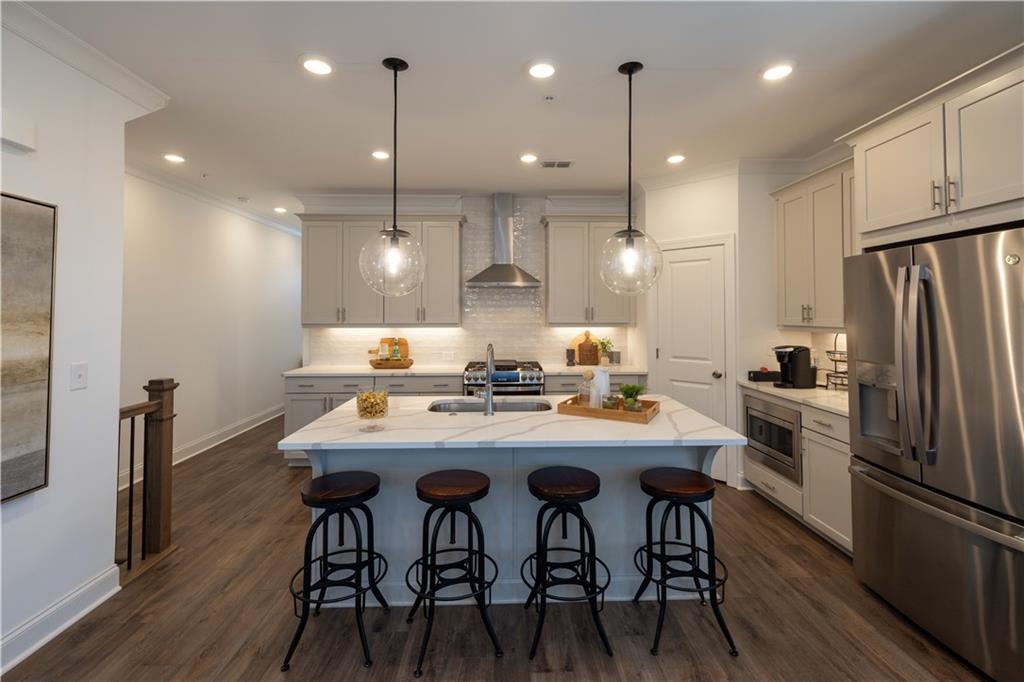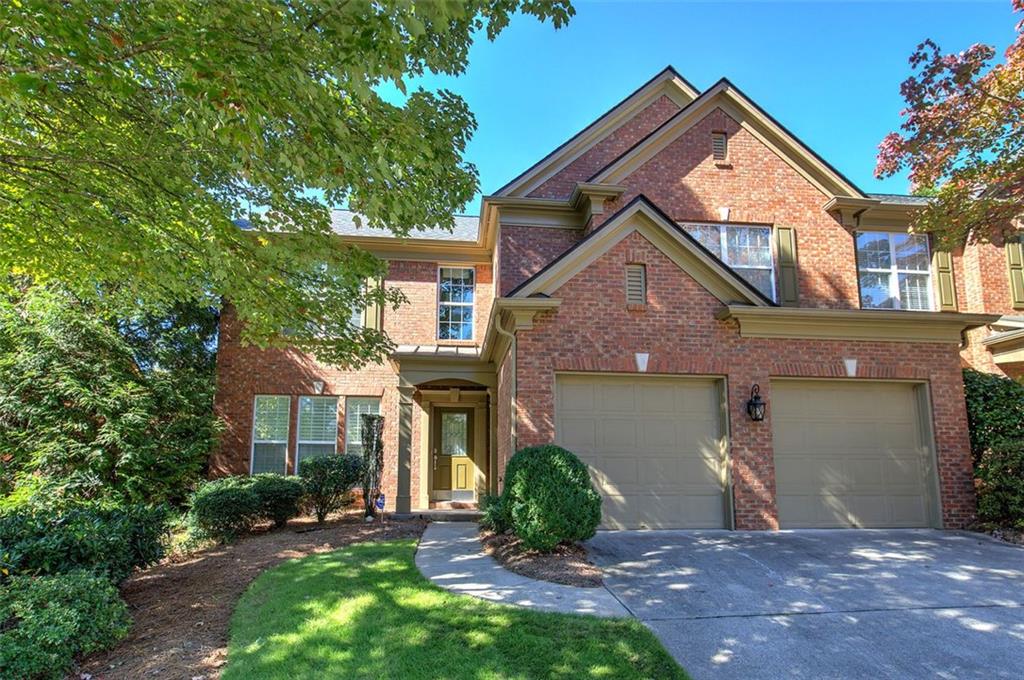Viewing Listing MLS# 407176974
Alpharetta, GA 30009
- 3Beds
- 2Full Baths
- 1Half Baths
- N/A SqFt
- 2014Year Built
- 0.05Acres
- MLS# 407176974
- Residential
- Townhouse
- Active
- Approx Time on Market1 month, 10 days
- AreaN/A
- CountyFulton - GA
- Subdivision Haynes Park
Overview
GREAT price, exceptional value and totally turn key in downtown Alpharetta! Welcome home to Haynes Park where the vibrant energy of downtown Alpharetta meets the tranquility of low-maintenance luxury. This newly & beautifully renovated townhome is tucked away and just steps from the popular downtown Alpharetta scene, the Alpha Loop and Avalon. There is always something to do whether you are looking for festivals, concerts, hot new restaurants, breweries, farmers markets or a huge selection of boutiques and local shops! The Haynes Park HOA is very well managed and covers all exterior components of the home including the roof - with minimal cost of homeowner's insurance because of this! As soon as you walk inside, youll be greeted with a thoughtfully designed open-concept layout, seamlessly connecting the fire-side living room, dining, and kitchen areas. The kitchen boasts stunning quartzite countertops, complemented by a sleek tile backsplash. Freshly painted cabinets and new cabinet hardware provide a contemporary feel, while newly installed canned lighting illuminates the living area, creating a warm and inviting ambiance. Downstairs, you'll find stunning new lighting fixtures that enhance the home's modern aesthetic, while upstairs, plush new carpeting adds comfort and style to the bedrooms. Youll fall in love with the pop of color in the powder room featuring fun wallpaper and adding a little extra charm to the space! The kitchen has been further enhanced with a new faucet, ensuring both style and practicality. And for added convenience, custom blinds have been installed throughout the home, offering privacy and shade at your fingertips. Outside, the landscaping has been meticulously upgraded with hard surfaces including a stone wall and AstroTurf, creating a beautiful and low-maintenance outdoor oasis. Note the backyard can be fully fenced if desired! For additional square footage, consider enclosing the covered patio or leave as is for a beautiful outdoor setting. Gated and beautifully maintained, Haynes Park offers a lovely pocket park with gazebo and a pond which also connects to the Alpha Loop walking and biking trail. Note this is the only community with exclusive, private and gated access to the Alpha Loop! Taxes do NOT reflect homestead exemption. Easily entertain guests with the additional parking just steps from your front door. Be sure to check out the virtual tour!
Association Fees / Info
Hoa: Yes
Hoa Fees Frequency: Monthly
Hoa Fees: 580
Community Features: Gated, Homeowners Assoc, Near Public Transport, Near Schools, Near Shopping, Near Trails/Greenway, Park, Sidewalks, Street Lights
Bathroom Info
Halfbaths: 1
Total Baths: 3.00
Fullbaths: 2
Room Bedroom Features: Oversized Master, Roommate Floor Plan
Bedroom Info
Beds: 3
Building Info
Habitable Residence: No
Business Info
Equipment: None
Exterior Features
Fence: Back Yard, Privacy, Wood
Patio and Porch: Front Porch, Patio
Exterior Features: Courtyard, Garden, Private Entrance, Private Yard
Road Surface Type: Asphalt
Pool Private: No
County: Fulton - GA
Acres: 0.05
Pool Desc: None
Fees / Restrictions
Financial
Original Price: $750,000
Owner Financing: No
Garage / Parking
Parking Features: Driveway, Garage, Garage Faces Front
Green / Env Info
Green Energy Generation: None
Handicap
Accessibility Features: None
Interior Features
Security Ftr: Carbon Monoxide Detector(s), Fire Sprinkler System, Security System Owned, Smoke Detector(s)
Fireplace Features: Circulating, Family Room
Levels: Two
Appliances: Dishwasher, Disposal, Dryer, Gas Oven, Gas Range, Gas Water Heater, Refrigerator, Self Cleaning Oven
Laundry Features: Laundry Room, Upper Level
Interior Features: Disappearing Attic Stairs, Double Vanity, Entrance Foyer, High Ceilings 9 ft Main, High Ceilings 10 ft Upper, High Speed Internet, Recessed Lighting, Walk-In Closet(s)
Flooring: Carpet, Ceramic Tile, Hardwood
Spa Features: None
Lot Info
Lot Size Source: Public Records
Lot Features: Back Yard, Level, Private, Wooded
Lot Size: x
Misc
Property Attached: Yes
Home Warranty: No
Open House
Other
Other Structures: None
Property Info
Construction Materials: Brick 3 Sides, HardiPlank Type
Year Built: 2,014
Property Condition: Resale
Roof: Composition
Property Type: Residential Attached
Style: Townhouse, Traditional
Rental Info
Land Lease: No
Room Info
Kitchen Features: Cabinets White, Kitchen Island, Pantry, Stone Counters, View to Family Room
Room Master Bathroom Features: Double Vanity,Separate Tub/Shower,Soaking Tub
Room Dining Room Features: Open Concept
Special Features
Green Features: None
Special Listing Conditions: None
Special Circumstances: None
Sqft Info
Building Area Total: 2504
Building Area Source: Public Records
Tax Info
Tax Amount Annual: 6883
Tax Year: 2,023
Tax Parcel Letter: 12-2700-0747-099-4
Unit Info
Num Units In Community: 58
Utilities / Hvac
Cool System: Ceiling Fan(s), Central Air, Zoned
Electric: 110 Volts, 220 Volts in Garage
Heating: Central, Forced Air, Heat Pump
Utilities: Cable Available, Electricity Available, Natural Gas Available, Sewer Available, Underground Utilities, Water Available
Sewer: Public Sewer
Waterfront / Water
Water Body Name: None
Water Source: Public
Waterfront Features: None
Directions
GPS Friendly! See private remarks for gate code.Listing Provided courtesy of Dorsey Alston Realtors
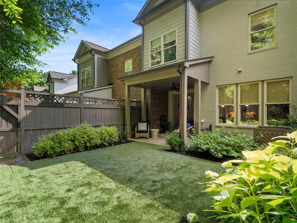
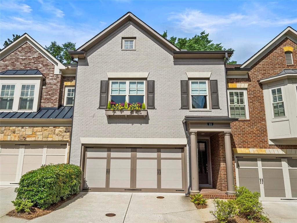
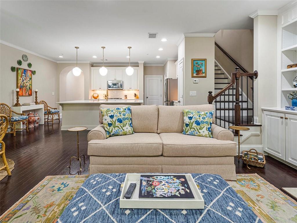
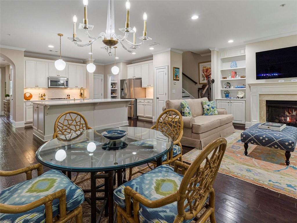
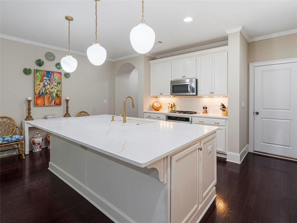
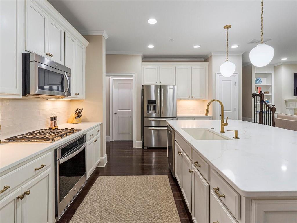
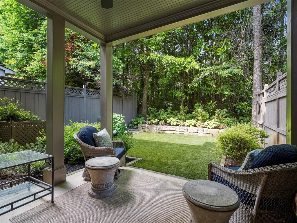
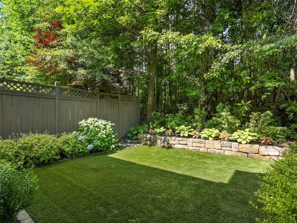
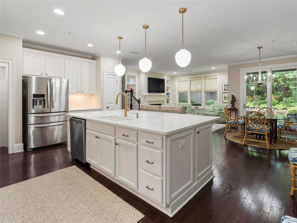
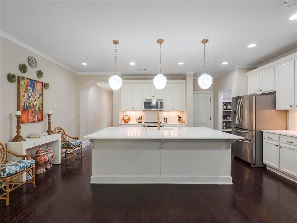
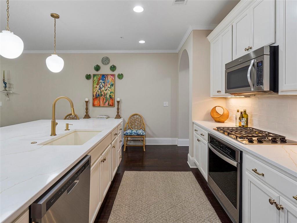
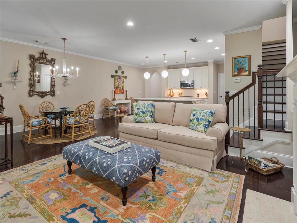
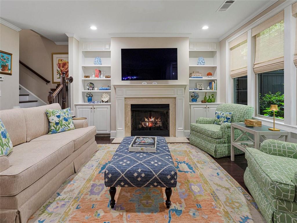
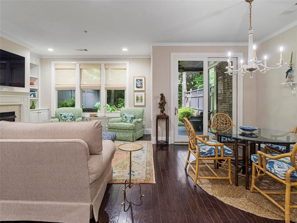
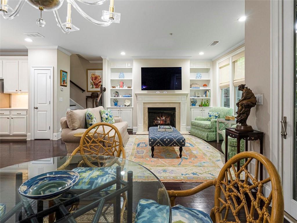
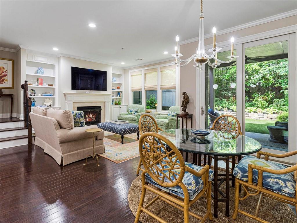
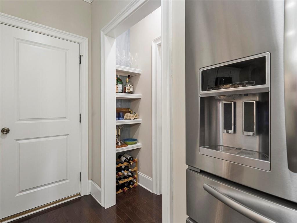
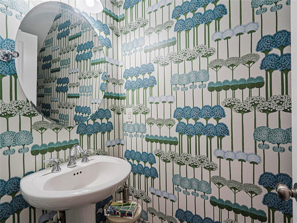
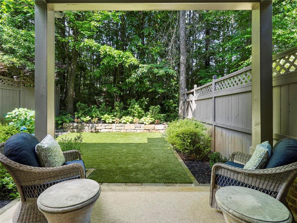
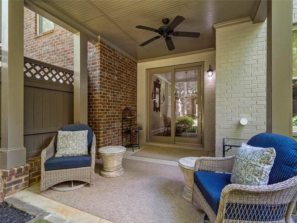
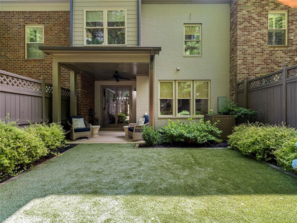
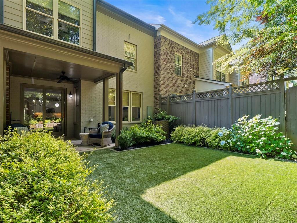
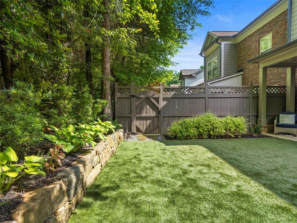
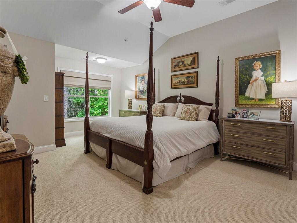
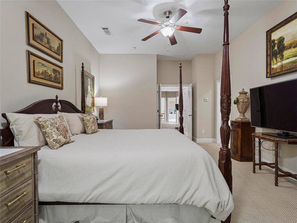
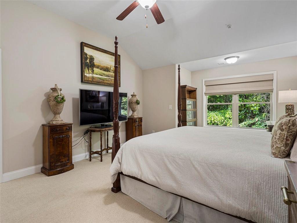
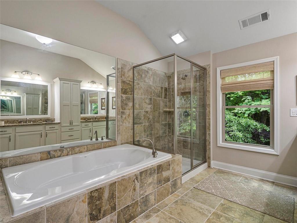
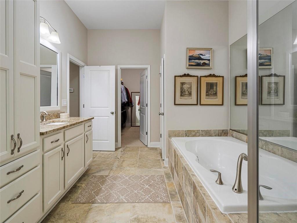
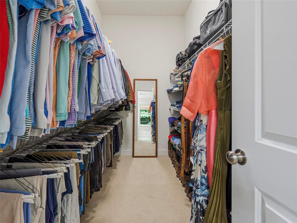
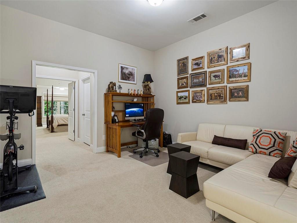
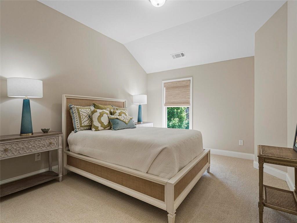
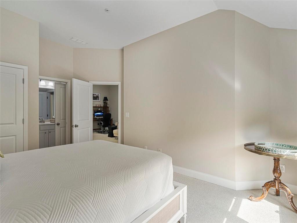
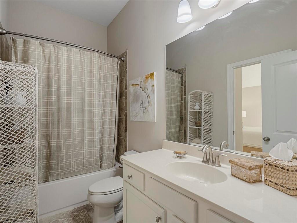
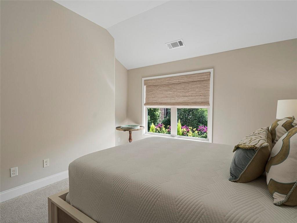
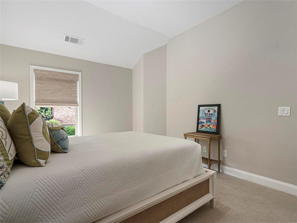
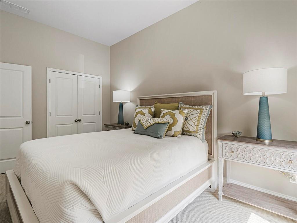
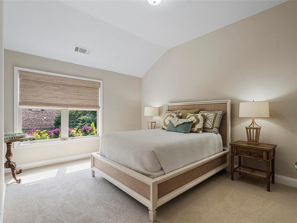
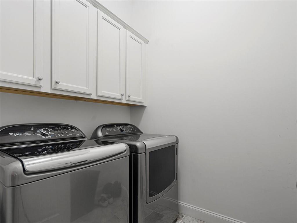
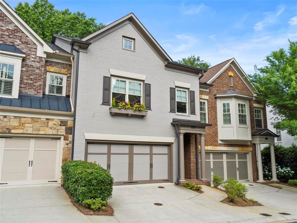
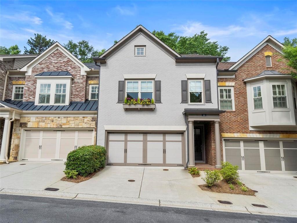
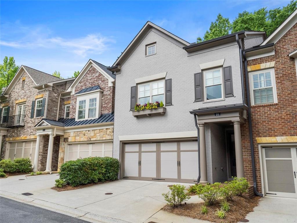
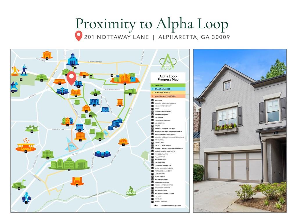
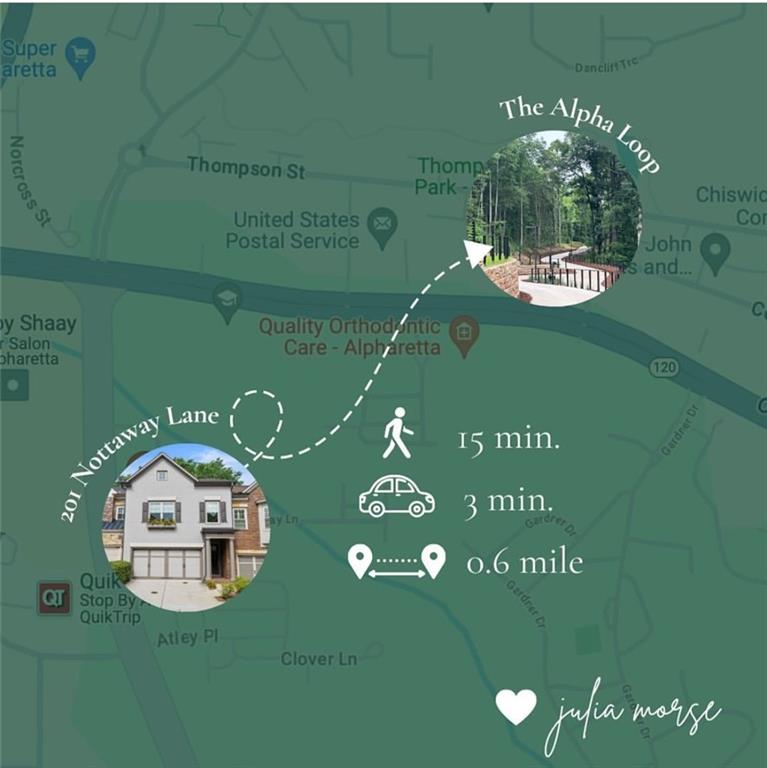
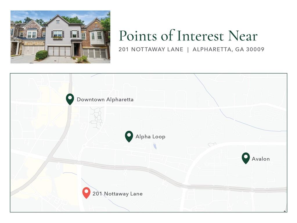
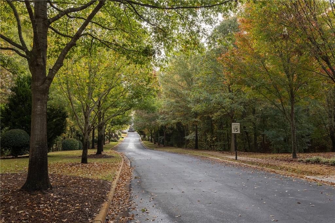
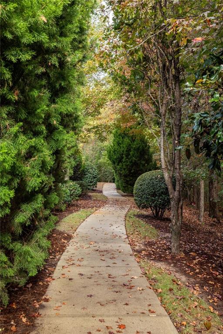
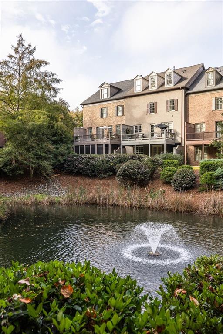
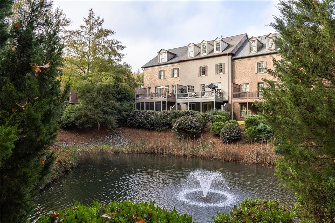
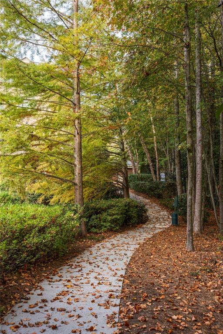
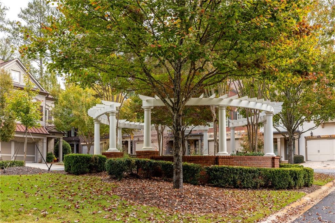
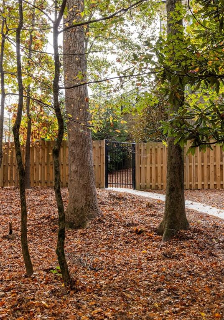
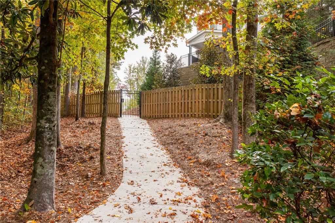
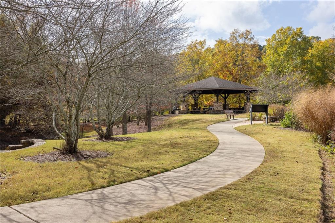
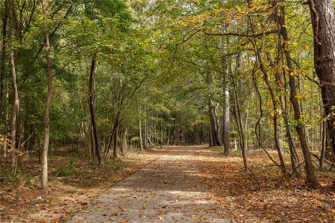
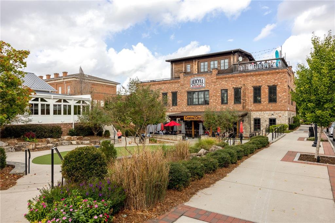
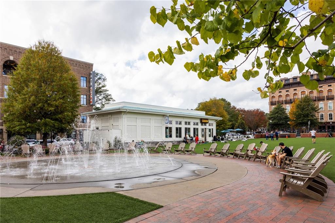
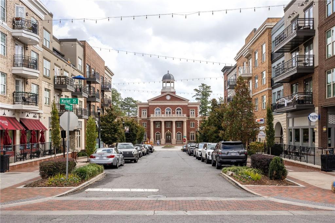
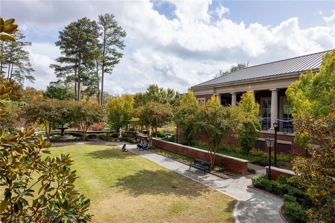
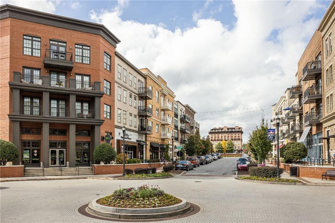
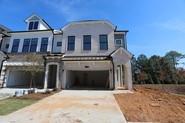
 MLS# 410174297
MLS# 410174297 