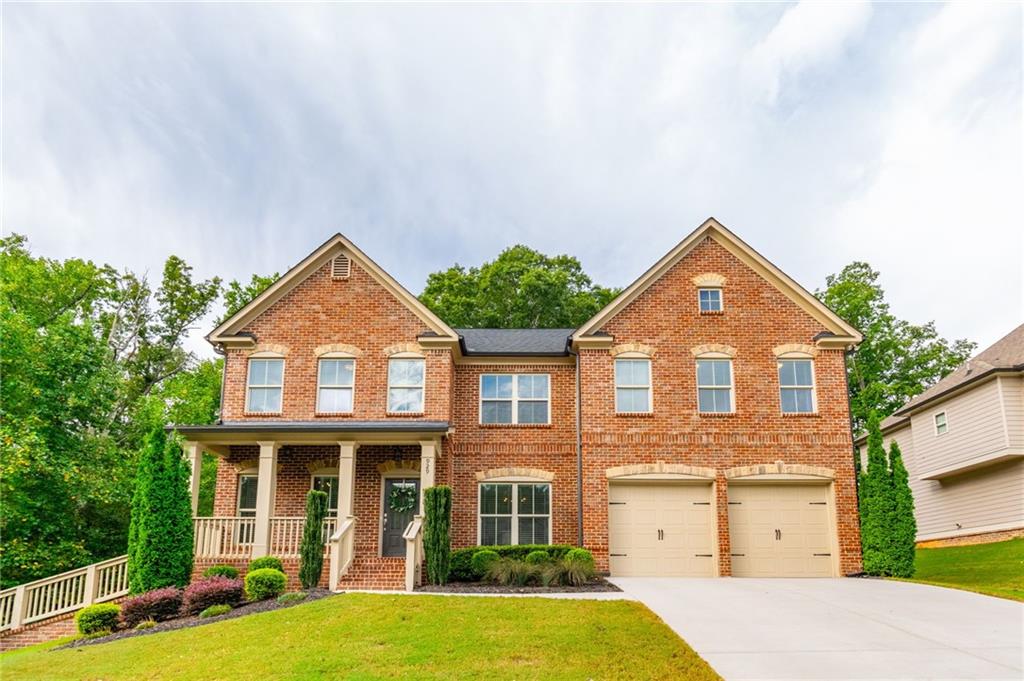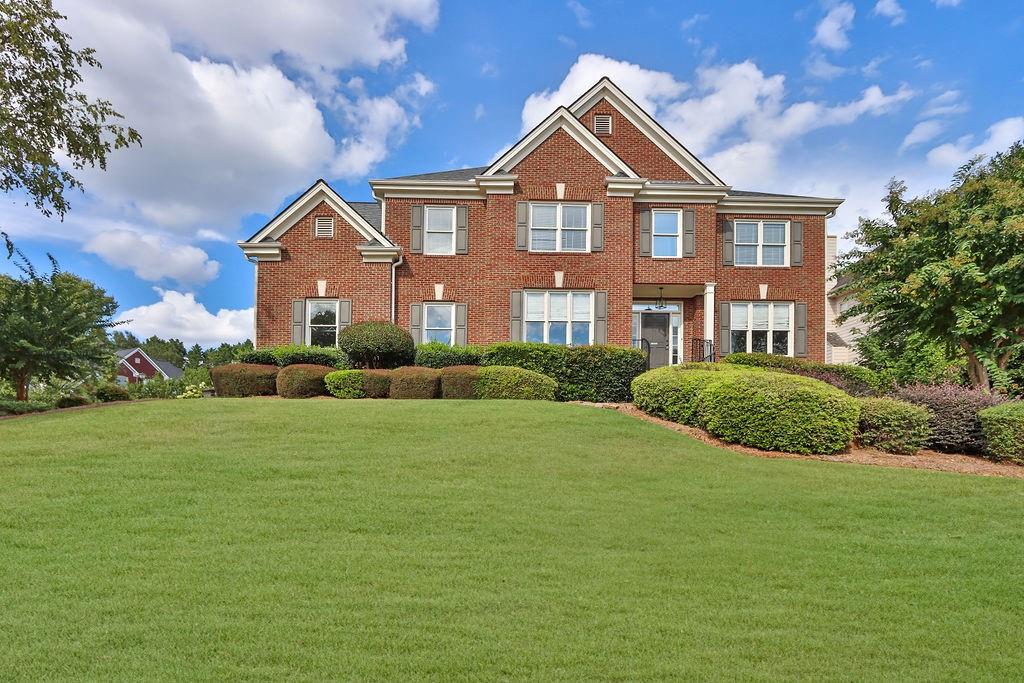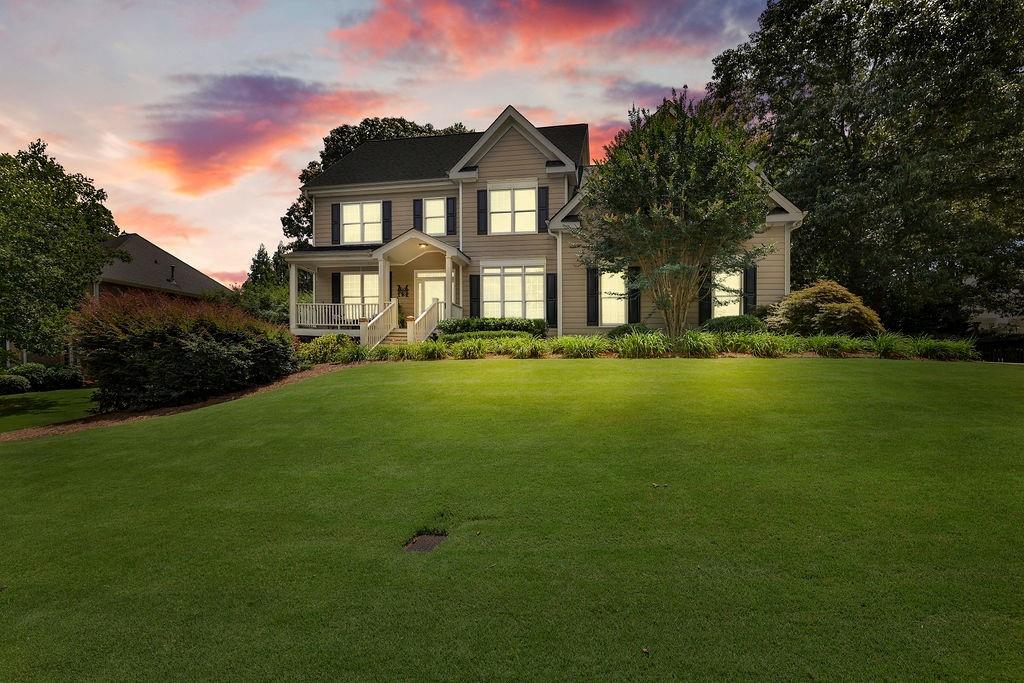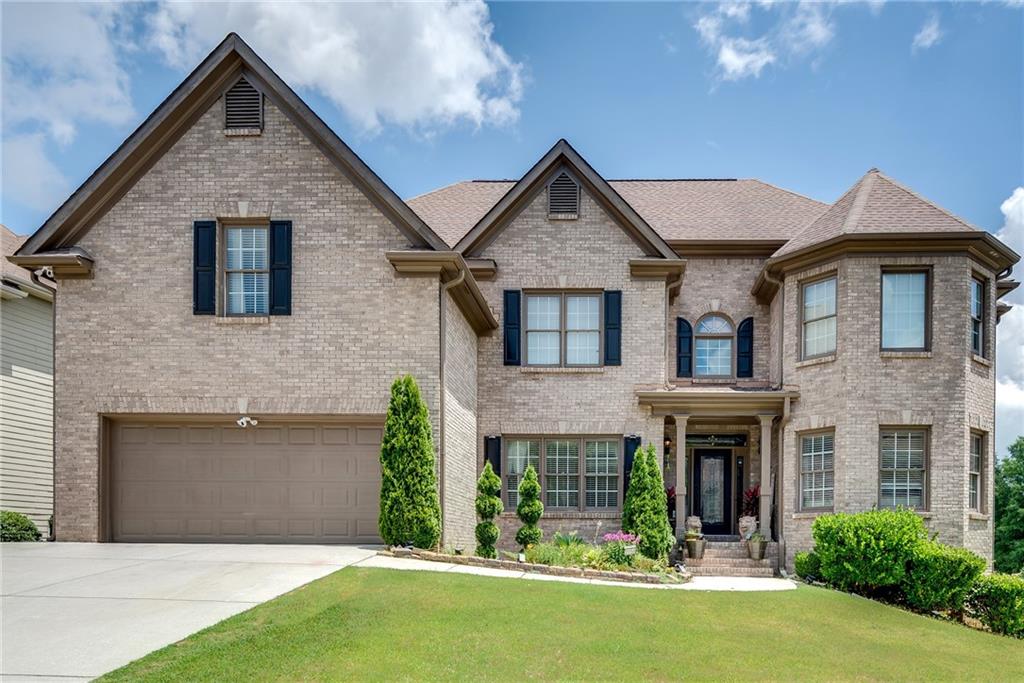Viewing Listing MLS# 407155236
Lawrenceville, GA 30043
- 5Beds
- 4Full Baths
- 1Half Baths
- N/A SqFt
- 2022Year Built
- 0.18Acres
- MLS# 407155236
- Residential
- Single Family Residence
- Active
- Approx Time on Market1 month, 10 days
- AreaN/A
- CountyGwinnett - GA
- Subdivision Baxter Woods
Overview
Nestled in a picturesque neighborhood, this captivating property presents a charming blend of timeless elegance and modern comforts. The exterior boasts a well-manicured lawn, accentuated by lush landscaping that creates a serene and inviting atmosphere. The inviting front porch, adorned with intricate detailing, offers a delightful space for leisurely moments and cherished conversations with friends and family. As you step inside, the foyer welcomes you with a warm and inviting ambiance, setting the tone for the exceptional living experience that awaits. The spacious and bright living room features an abundance of natural light, which streams in through the large windows, creating a peaceful and airy ambiance. The room is tastefully appointed with refined furnishings and a cozy fireplace, perfect for gathering on chilly evenings. The kitchen is a true culinary oasis, equipped with high-end appliances and ample counter space, allowing the aspiring chef to unleash their culinary creativity. Upstairs, the generously sized bedrooms offer a tranquil retreat, each providing a serene and private sanctuary. The primary suite is a true oasis, boasting a luxurious en-suite bathroom with a spa-like atmosphere, complete with a soothing soaking tub and a separate shower. The well-appointed bathrooms throughout the home showcase a harmonious blend of classic and modern elements, with pristine fixtures and tasteful tile work. The attention to detail is evident in every corner of this exceptional property. Stepping outside, the expansive backyard is a true outdoor haven, providing ample space for entertaining, relaxation, and family gatherings. A charming patio, perfect for al fresco dining, and a beautifully landscaped yard create a serene and private retreat, allowing you to fully immerse yourself in the beauty of nature. This captivating property, with its timeless elegance and modern conveniences, is the perfect canvas for those seeking a truly exceptional living experience. Prepare to be enchanted by the harmonious blend of style, comfort, and functionality that this remarkable home has to offer.
Association Fees / Info
Hoa: Yes
Hoa Fees Frequency: Annually
Hoa Fees: 825
Community Features: Homeowners Assoc, Near Schools, Near Trails/Greenway, Pool, Sidewalks
Hoa Fees Frequency: Annually
Association Fee Includes: Reserve Fund
Bathroom Info
Main Bathroom Level: 1
Halfbaths: 1
Total Baths: 5.00
Fullbaths: 4
Room Bedroom Features: In-Law Floorplan
Bedroom Info
Beds: 5
Building Info
Habitable Residence: No
Business Info
Equipment: None
Exterior Features
Fence: None
Patio and Porch: Patio, Covered, Rear Porch
Exterior Features: Garden
Road Surface Type: Asphalt
Pool Private: No
County: Gwinnett - GA
Acres: 0.18
Pool Desc: None
Fees / Restrictions
Financial
Original Price: $649,000
Owner Financing: No
Garage / Parking
Parking Features: Garage
Green / Env Info
Green Energy Generation: None
Handicap
Accessibility Features: None
Interior Features
Security Ftr: Carbon Monoxide Detector(s), Smoke Detector(s)
Fireplace Features: Gas Starter
Levels: Two
Appliances: Dishwasher, Disposal, Gas Water Heater, Microwave, Electric Range, Gas Cooktop, Range Hood
Laundry Features: In Hall, Upper Level
Interior Features: High Ceilings 9 ft Main, High Ceilings 9 ft Upper
Flooring: Carpet, Ceramic Tile, Hardwood
Spa Features: None
Lot Info
Lot Size Source: Builder
Lot Features: Back Yard, Corner Lot, Front Yard, Level, Wooded
Lot Size: 127x70
Misc
Property Attached: No
Home Warranty: No
Open House
Other
Other Structures: None
Property Info
Construction Materials: Brick, Cement Siding
Year Built: 2,022
Builders Name: TAYLOR MORRISON OF GEORGIA LLC
Property Condition: Resale
Roof: Shingle, Other
Property Type: Residential Detached
Style: Traditional
Rental Info
Land Lease: No
Room Info
Kitchen Features: Kitchen Island, Pantry, Cabinets White, View to Family Room, Solid Surface Counters
Room Master Bathroom Features: Double Vanity,Separate Tub/Shower,Soaking Tub
Room Dining Room Features: Open Concept
Special Features
Green Features: HVAC, Thermostat
Special Listing Conditions: None
Special Circumstances: None
Sqft Info
Building Area Total: 3370
Building Area Source: Builder
Tax Info
Tax Amount Annual: 7542
Tax Year: 2,024
Tax Parcel Letter: R7062-213
Unit Info
Utilities / Hvac
Cool System: Central Air, Zoned
Electric: None
Heating: Forced Air
Utilities: Underground Utilities
Sewer: Public Sewer
Waterfront / Water
Water Body Name: None
Water Source: Public
Waterfront Features: None
Directions
Subdivision is on Braselton Hwy in Lawrenceville, GA 30043Listing Provided courtesy of Bhgre Metro Brokers
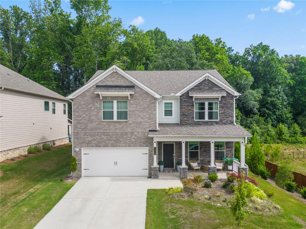
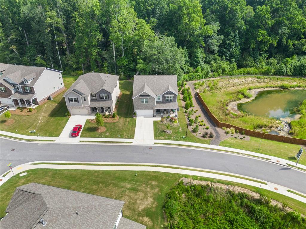
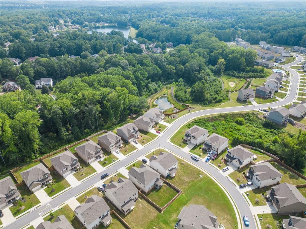
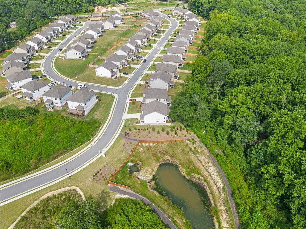
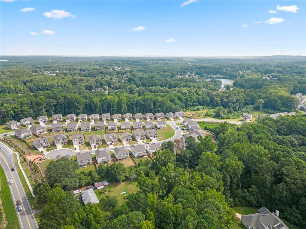
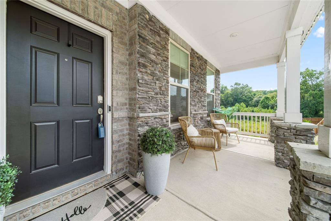
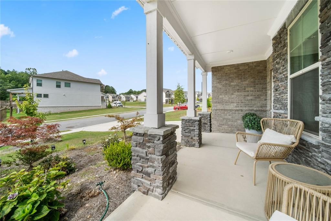
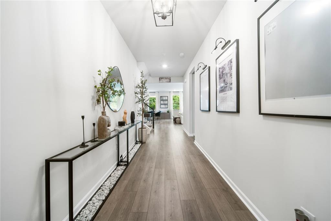
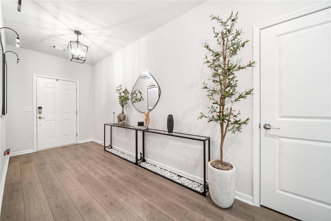
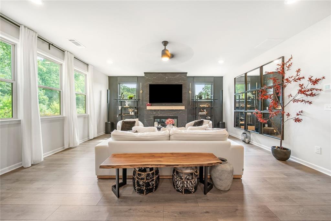
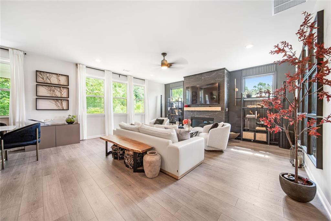
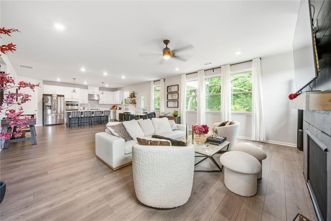
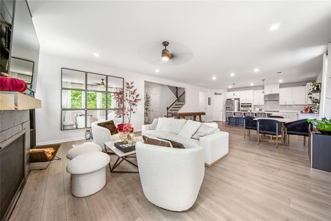
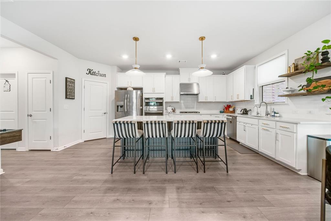
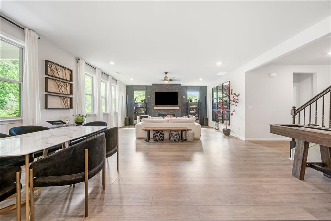
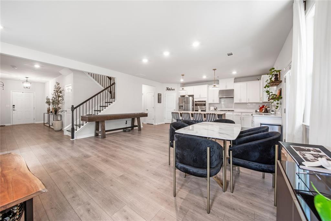
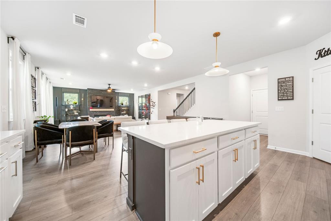
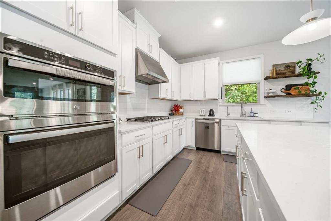
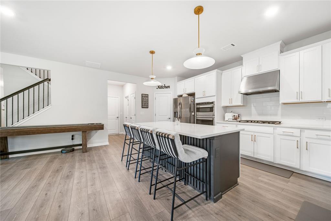
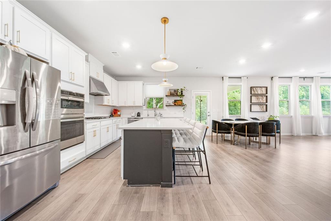
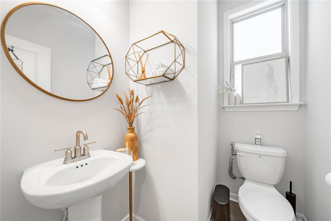
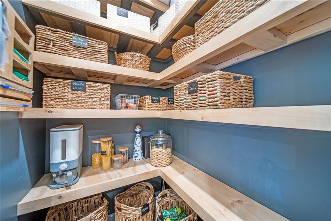
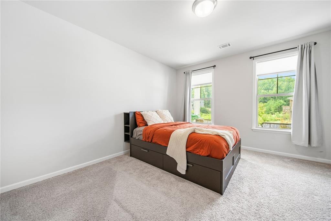
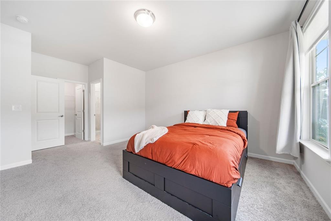
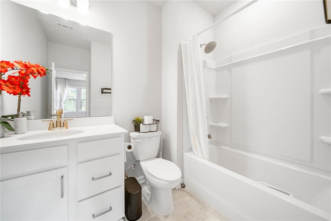
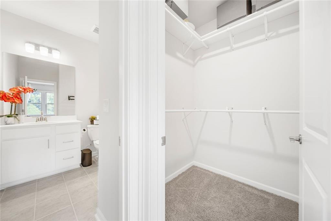
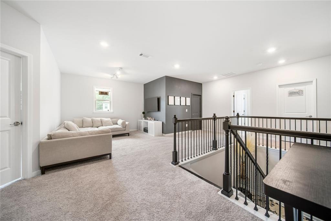
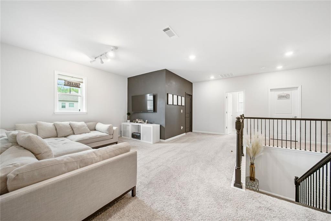
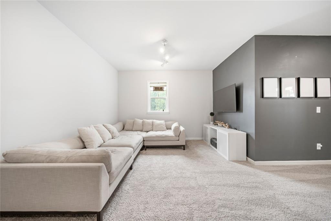
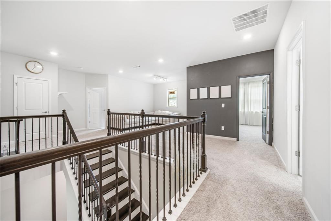
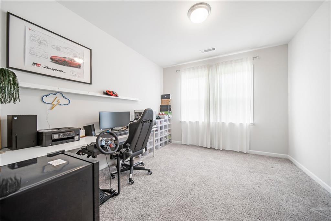
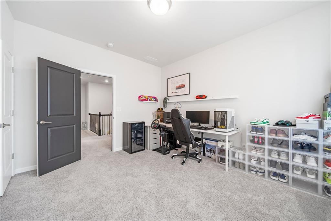
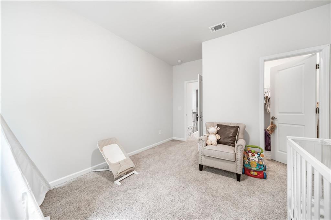
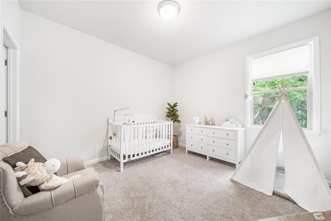
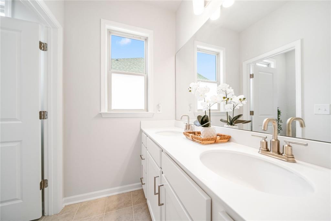
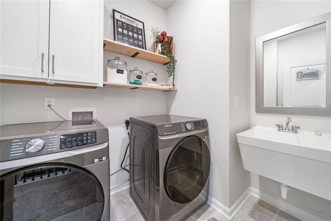
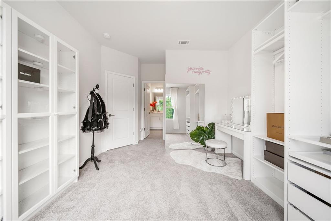
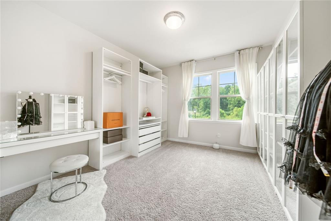
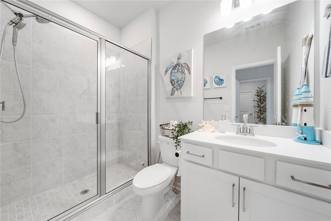
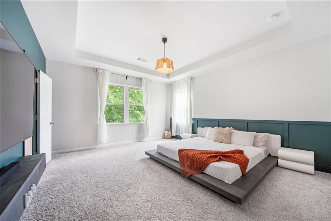
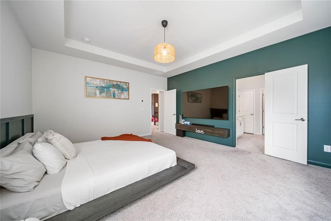
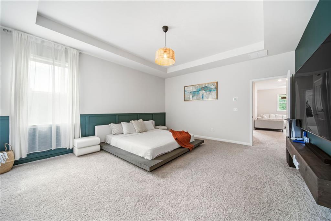
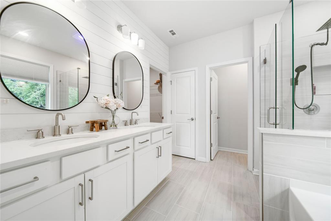
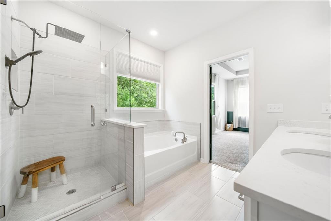
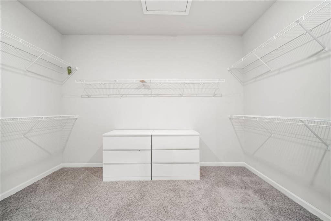
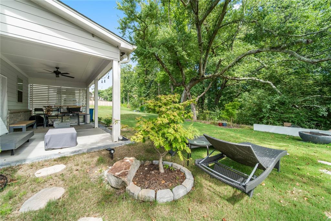
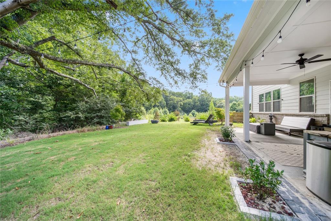
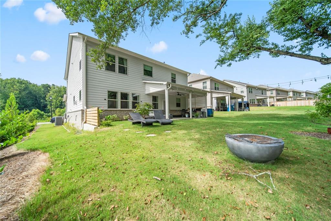
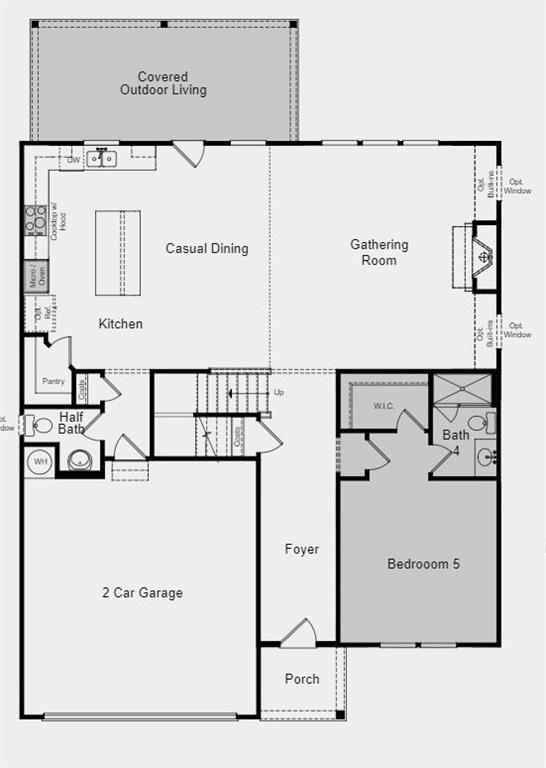
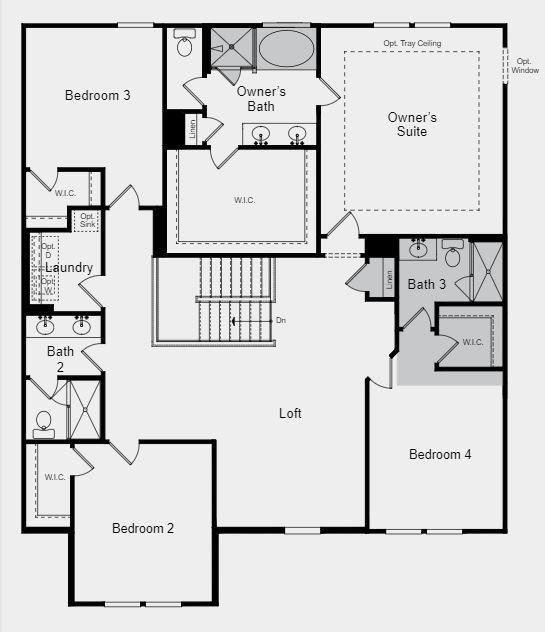
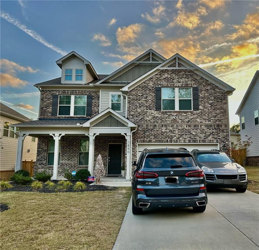
 MLS# 410394925
MLS# 410394925 