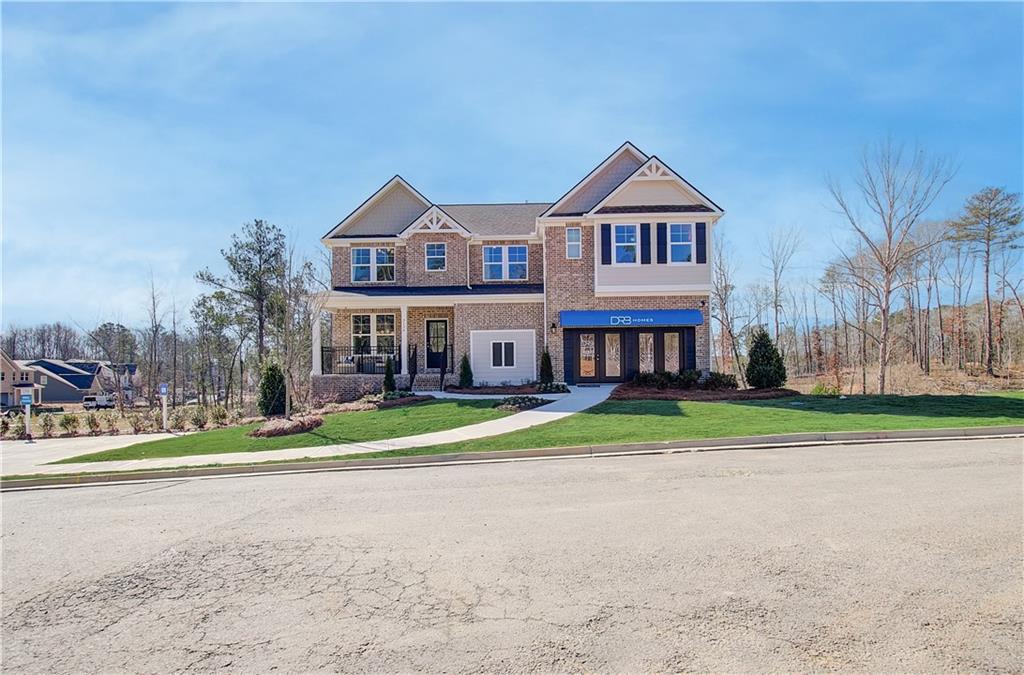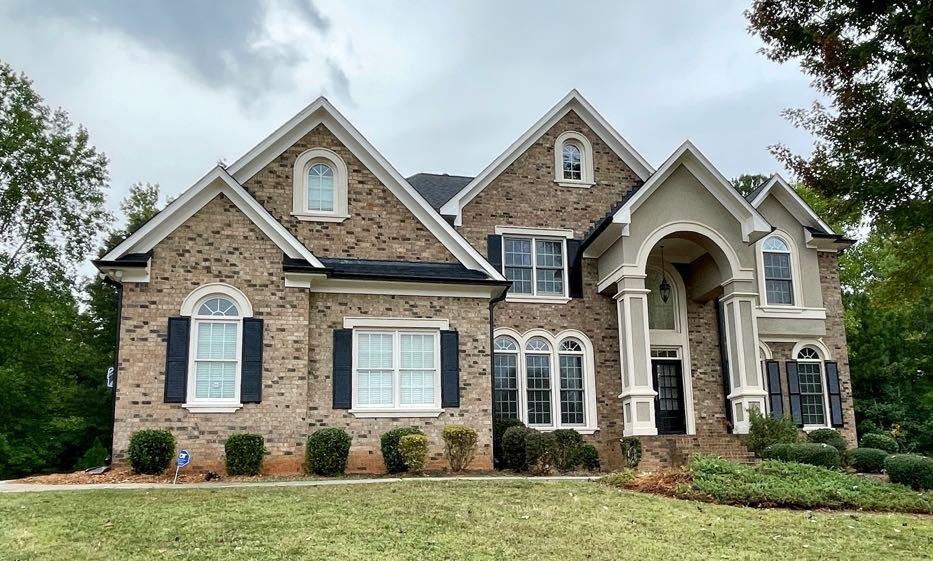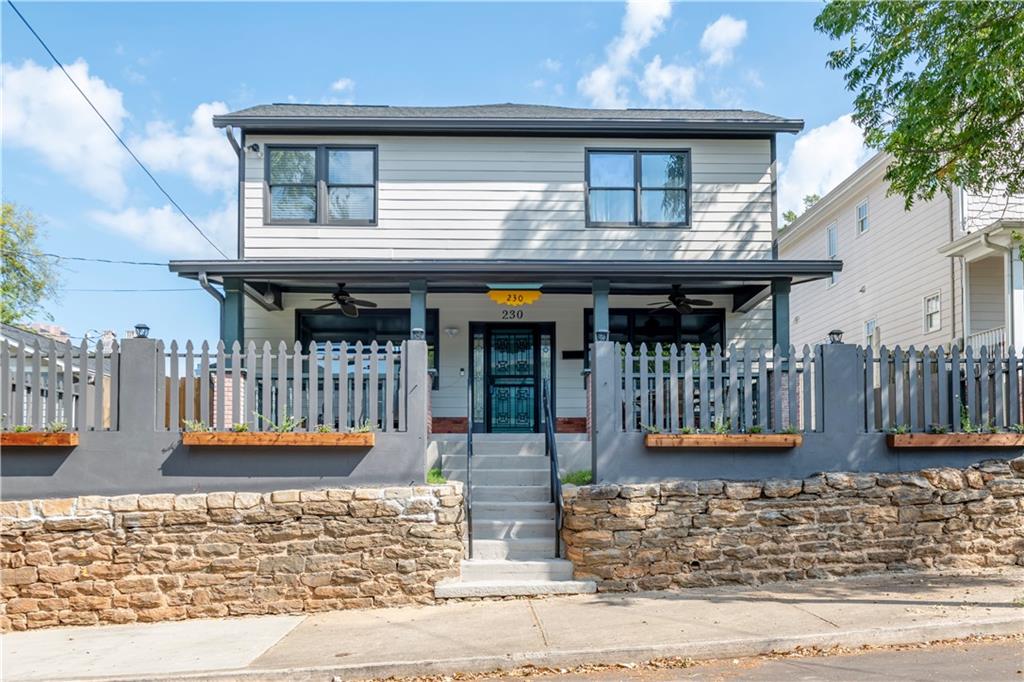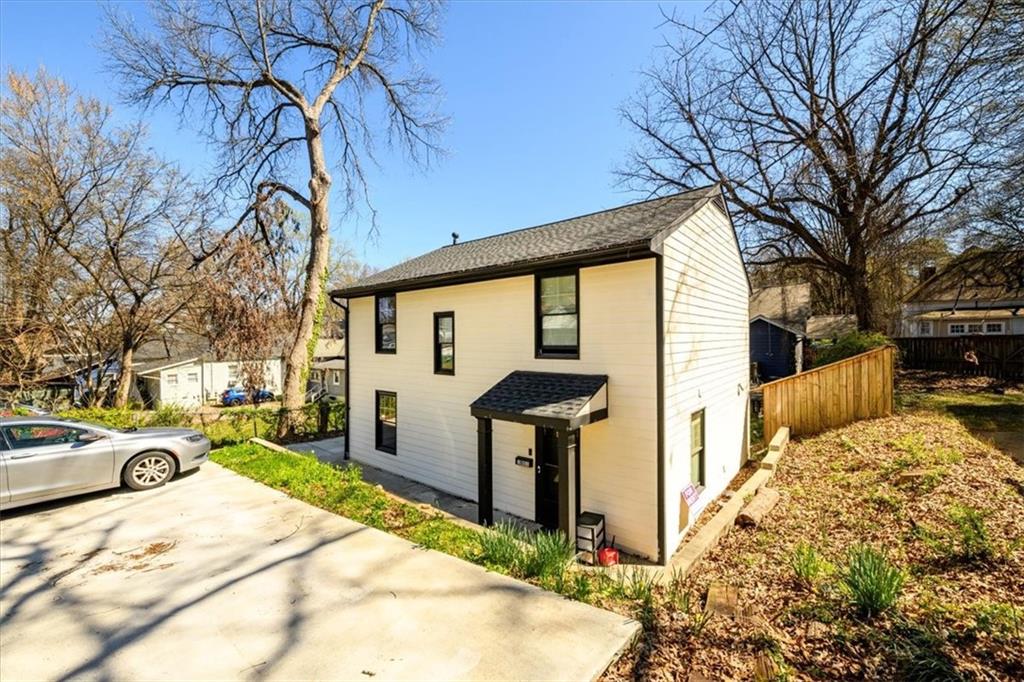Viewing Listing MLS# 407119922
Atlanta, GA 30324
- 4Beds
- 4Full Baths
- N/AHalf Baths
- N/A SqFt
- 2019Year Built
- 0.04Acres
- MLS# 407119922
- Residential
- Single Family Residence
- Active
- Approx Time on Market1 day
- AreaN/A
- CountyFulton - GA
- Subdivision Broadview Place
Overview
WOW!!! This home is a must see! Its an 11 out of 10 and the pictures speak for themselves! Enjoy this beautiful and elegant home; which includes sophisticated finishes, upgrades galore, and a front entry that is sure to impress! There is a distinguished ""courtyard"" entry with slate chips which sets the stage as you enter this popular Whitcomb plan home. This home simply shines from top to bottom and it feels better than new! The main floor is astonishingly sharp with cathedral ceilings & custom drapes, which frame the floor to ceiling grand windows in the family room. There are also 10' ceilings which flow seamlessly throughout this masterpiece! This home has 100% hardwood flooring and a huge kitchen island, an open plan concept, and a naturally light-filled interior that you are sure to love! This home also offers 4 bedrooms & 4 bathrooms which includes a spacious Primary bedroom suite and 3 generously sized secondary bedrooms with 3 sparkling-full bathrooms. This design is spot on for the growing in-town family or the work-from-home set. Now, as you enter the luxurious Primary Bedroom you will notice that it has trey ceilings, separate his and her walk-in closets and connects with a spa-like bath with a huge shower and separate tub! You'll absolutely love the convenience! To add to this homes features, it is positioned in very sought-after gated community, located in the heart of everything Buckhead has to offer and this grants it easy access to GA 400, I-85, I-75, and Buford Highway, as well walking distance to public transportation (Lindbergh MARTA station), Kroger, Target, Home Depot, Starbucks, Confluence Bridge, Eclipse di Luna, and a lovely dog park. Schedule your showing today, this home is sure to impress!
Association Fees / Info
Hoa: Yes
Hoa Fees Frequency: Monthly
Hoa Fees: 150
Community Features: Homeowners Assoc, Near Beltline, Near Public Transport, Near Schools, Near Shopping, Street Lights
Hoa Fees Frequency: Monthly
Bathroom Info
Main Bathroom Level: 1
Total Baths: 4.00
Fullbaths: 4
Room Bedroom Features: Split Bedroom Plan
Bedroom Info
Beds: 4
Building Info
Habitable Residence: No
Business Info
Equipment: None
Exterior Features
Fence: Fenced, Front Yard, Wrought Iron
Patio and Porch: None
Exterior Features: Courtyard, Garden, Permeable Paving, Private Entrance, Private Yard
Road Surface Type: Asphalt, Paved
Pool Private: No
County: Fulton - GA
Acres: 0.04
Pool Desc: None
Fees / Restrictions
Financial
Original Price: $699,900
Owner Financing: No
Garage / Parking
Parking Features: Garage
Green / Env Info
Green Energy Generation: None
Handicap
Accessibility Features: None
Interior Features
Security Ftr: Carbon Monoxide Detector(s), Closed Circuit Camera(s), Fire Alarm, Fire Sprinkler System
Fireplace Features: None
Levels: Three Or More
Appliances: Dishwasher, Disposal, Dryer, ENERGY STAR Qualified Appliances, Gas Cooktop, Microwave, Range Hood, Refrigerator, Self Cleaning Oven, Washer
Laundry Features: In Hall, Main Level
Interior Features: Cathedral Ceiling(s), Double Vanity, Entrance Foyer, High Ceilings 10 ft Lower, High Ceilings 10 ft Main, High Ceilings 10 ft Upper, High Speed Internet, His and Hers Closets
Flooring: Hardwood
Spa Features: None
Lot Info
Lot Size Source: Public Records
Lot Features: Front Yard, Landscaped, Level, Zero Lot Line
Lot Size: x
Misc
Property Attached: No
Home Warranty: No
Open House
Other
Other Structures: None
Property Info
Construction Materials: Brick 4 Sides, Cement Siding
Year Built: 2,019
Property Condition: Resale
Roof: Ridge Vents, Shingle
Property Type: Residential Detached
Style: European, Traditional
Rental Info
Land Lease: No
Room Info
Kitchen Features: Breakfast Bar, Cabinets Stain, Eat-in Kitchen, Kitchen Island, Pantry, Stone Counters, View to Family Room
Room Master Bathroom Features: Double Vanity,Separate Tub/Shower,Soaking Tub
Room Dining Room Features: Open Concept
Special Features
Green Features: None
Special Listing Conditions: None
Special Circumstances: None
Sqft Info
Building Area Total: 2752
Building Area Source: Owner
Tax Info
Tax Amount Annual: 6766
Tax Year: 2,023
Tax Parcel Letter: 17-0048-0002-187-1
Unit Info
Utilities / Hvac
Cool System: Ceiling Fan(s), Central Air, Zoned
Electric: Other
Heating: Central
Utilities: Cable Available, Electricity Available, Natural Gas Available, Phone Available, Underground Utilities, Water Available
Sewer: Public Sewer
Waterfront / Water
Water Body Name: None
Water Source: Public
Waterfront Features: None
Directions
From Outside the Perimeter: 400 South to Sidney Marcus Blvd NE. Turn right at light then left on Adina. Proceed through the 4-way stop at Morosgo and turn right into Broadview Place. From Downtown: 85N to Lenox Rd, Exit Left, then Left on Buford Hwy, to Right on Sidney Marcus. Left on Adina then proceed through 4-way stop at Morosgo to Right into Broadview Place.Listing Provided courtesy of Keller Williams Realty Atl North

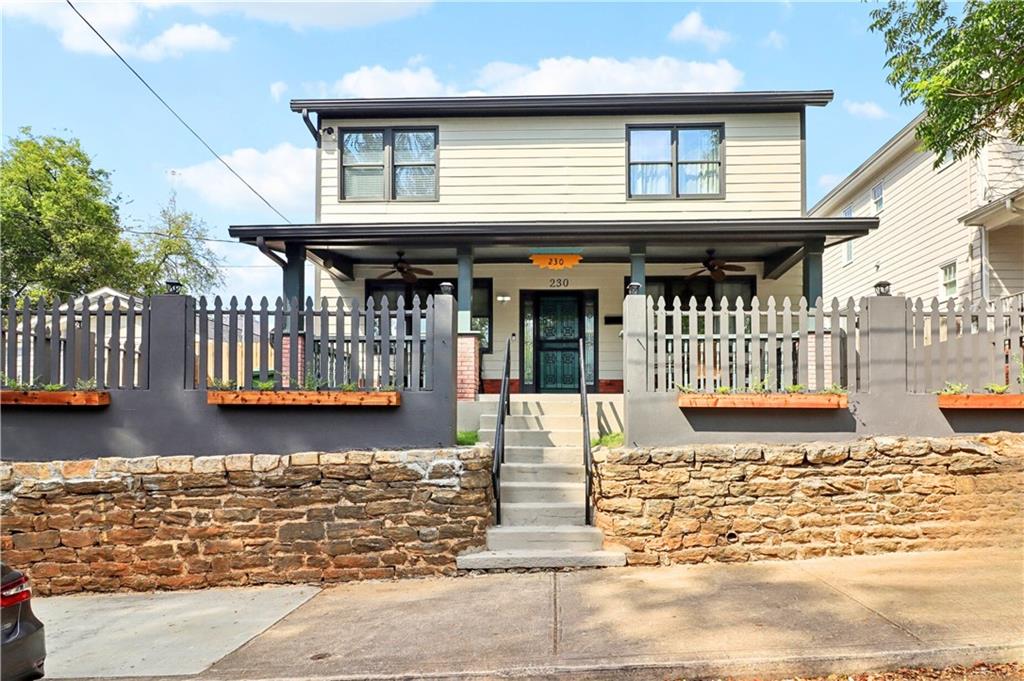
 MLS# 407012978
MLS# 407012978 