Viewing Listing MLS# 407074930
Lilburn, GA 30047
- 5Beds
- 4Full Baths
- 1Half Baths
- N/A SqFt
- 1979Year Built
- 0.59Acres
- MLS# 407074930
- Residential
- Single Family Residence
- Pending
- Approx Time on Market1 month, 10 days
- AreaN/A
- CountyGwinnett - GA
- Subdivision Shadow Ridge
Overview
Stunning Craftsman Home in Prime Location! Welcome to your dream home! This beautifully remodeled 5-bedroom, 4.5-bathroom craftsman residence boasts a perfect blend of modern elegance and classic charm. As you step inside, youll be greeted by gleaming hardwood floors that flow seamlessly throughout the open-concept living space. The heart of the home is the spacious kitchen, featuring stainless steel appliances, a generous island, and a view into the inviting family roomideal for entertaining. The dedicated bar area, complete with a wine fridge, adds an extra touch of sophistication. Enjoy the convenience of a split bedroom plan, providing privacy for the master suite, which is a true retreat. The master bedroom features a large walk-in closet and an ensuite bath with a luxurious tile shower and a separate soaking tub. All of this on a full finished basement with in-law suite! Step outside to your screened-in back patio, complete with a ceiling fan, where you can relax and enjoy the serene outdoor space year-round. Located in a quiet neighborhood with no HOA, this home offers both tranquility and convenience. Dont miss the chance to make this exceptional property your own!
Association Fees / Info
Hoa: No
Community Features: None
Hoa Fees Frequency: Annually
Bathroom Info
Halfbaths: 1
Total Baths: 5.00
Fullbaths: 4
Room Bedroom Features: Split Bedroom Plan
Bedroom Info
Beds: 5
Building Info
Habitable Residence: No
Business Info
Equipment: None
Exterior Features
Fence: Back Yard, Fenced
Patio and Porch: Covered, Patio, Rear Porch, Screened
Exterior Features: Private Entrance, Private Yard
Road Surface Type: Asphalt
Pool Private: No
County: Gwinnett - GA
Acres: 0.59
Pool Desc: None
Fees / Restrictions
Financial
Original Price: $565,000
Owner Financing: No
Garage / Parking
Parking Features: Attached, Driveway, Garage, Garage Door Opener, Garage Faces Side, Kitchen Level
Green / Env Info
Green Energy Generation: None
Handicap
Accessibility Features: None
Interior Features
Security Ftr: Smoke Detector(s)
Fireplace Features: Living Room
Levels: Two
Appliances: Dishwasher, Gas Range, Microwave, Refrigerator, Self Cleaning Oven, Other
Laundry Features: In Hall
Interior Features: Double Vanity, Entrance Foyer 2 Story, High Ceilings 9 ft Lower, High Ceilings 10 ft Main, Walk-In Closet(s)
Flooring: Ceramic Tile, Hardwood
Spa Features: None
Lot Info
Lot Size Source: Public Records
Lot Features: Back Yard, Front Yard, Landscaped, Level, Private
Lot Size: x 160
Misc
Property Attached: No
Home Warranty: No
Open House
Other
Other Structures: None
Property Info
Construction Materials: Brick Front
Year Built: 1,979
Property Condition: Updated/Remodeled
Roof: Composition
Property Type: Residential Detached
Style: Craftsman, Traditional
Rental Info
Land Lease: No
Room Info
Kitchen Features: Breakfast Bar, Breakfast Room, Cabinets White, Eat-in Kitchen, Kitchen Island, Pantry, View to Family Room
Room Master Bathroom Features: Double Vanity,Soaking Tub,Tub/Shower Combo
Room Dining Room Features: Seats 12+,Separate Dining Room
Special Features
Green Features: None
Special Listing Conditions: None
Special Circumstances: Investor Owned
Sqft Info
Building Area Total: 4530
Building Area Source: Owner
Tax Info
Tax Amount Annual: 1036
Tax Year: 2,023
Tax Parcel Letter: R6110-250
Unit Info
Utilities / Hvac
Cool System: Ceiling Fan(s), Central Air, Electric
Electric: 110 Volts, 220 Volts
Heating: Central, Natural Gas
Utilities: Cable Available, Electricity Available, Natural Gas Available, Phone Available, Sewer Available, Water Available
Sewer: Public Sewer
Waterfront / Water
Water Body Name: None
Water Source: Public
Waterfront Features: None
Directions
GPS Friendly.Listing Provided courtesy of Heartland Real Estate, Llc
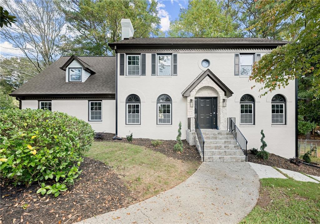
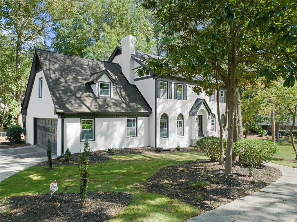
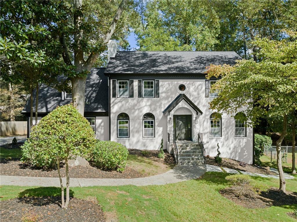
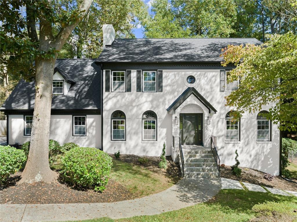
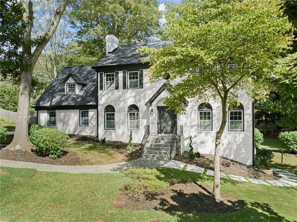
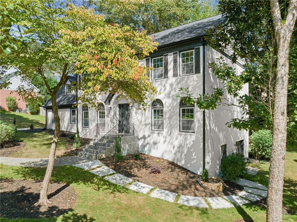
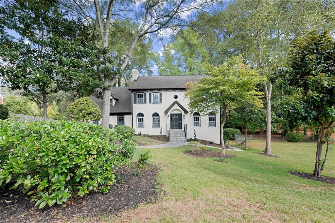
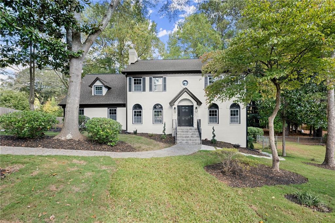
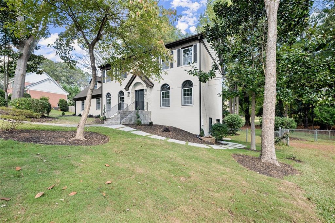
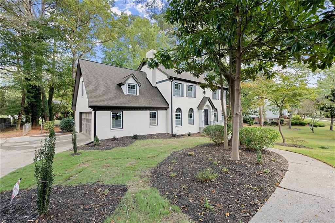
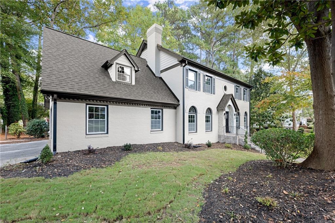
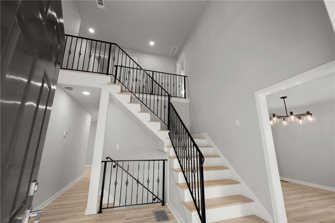
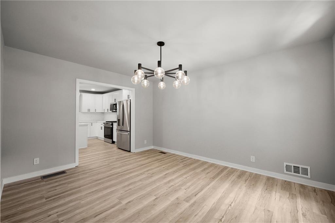
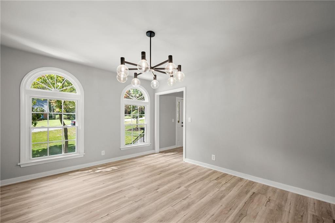
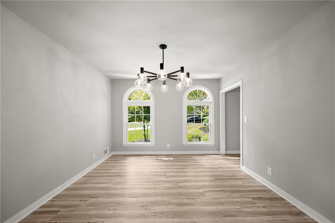
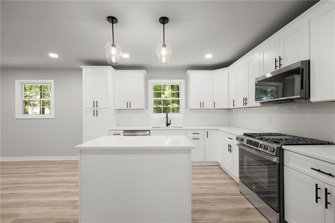
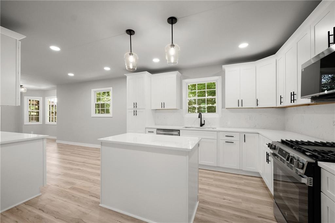
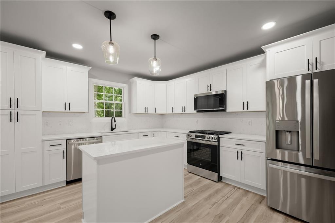
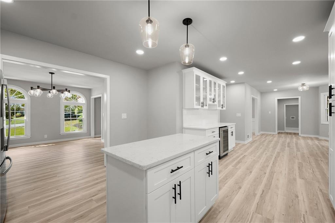
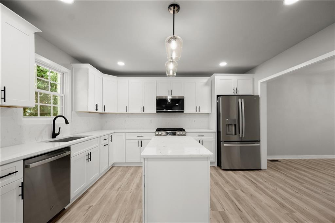
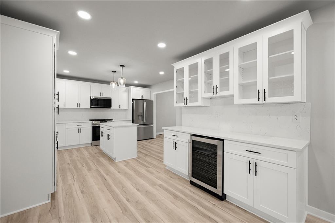
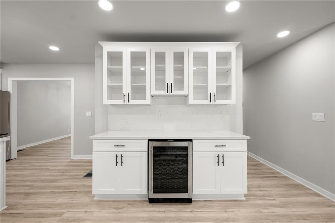
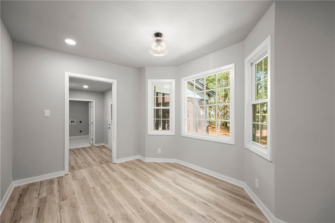
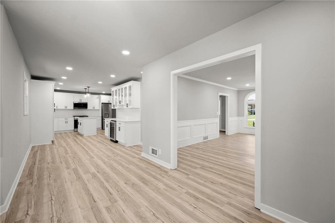
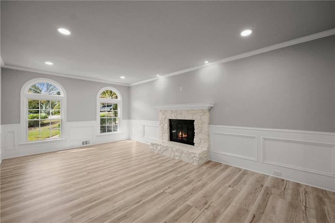
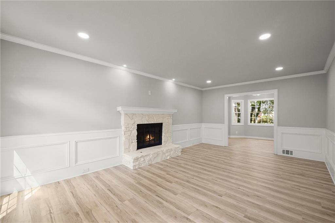
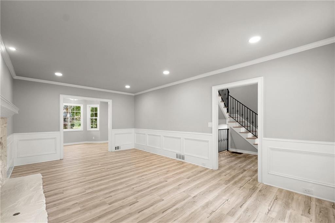
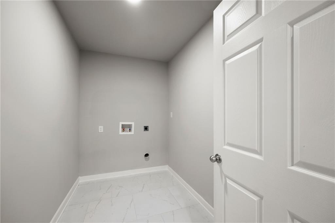
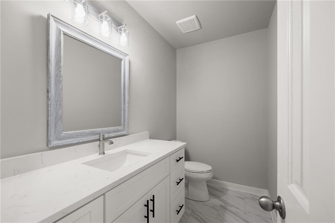
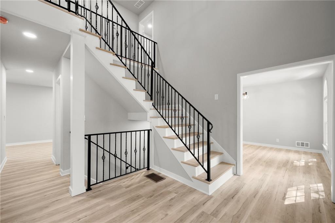
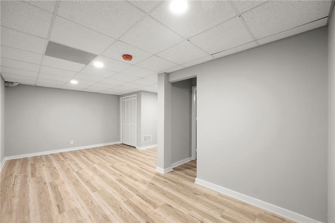
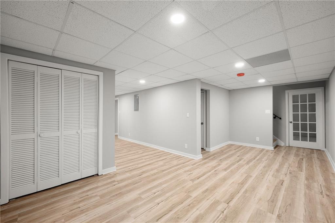
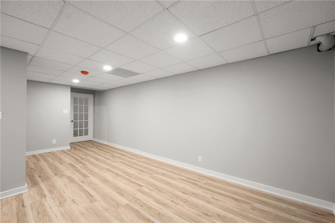
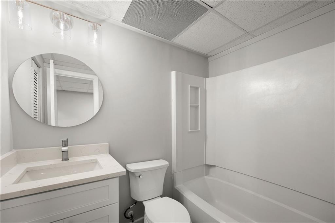
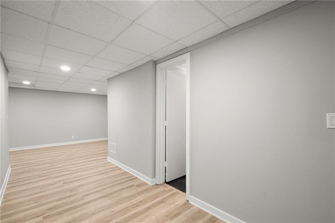
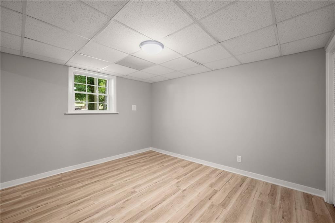
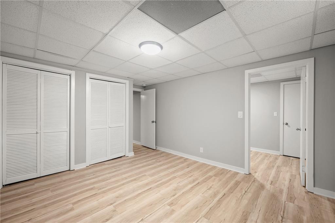
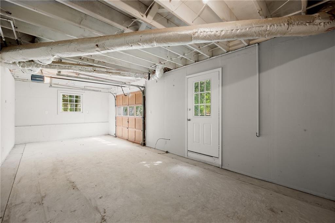
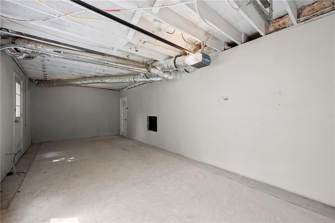
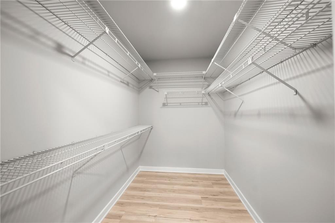
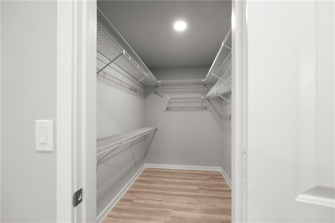
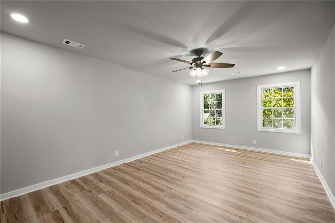
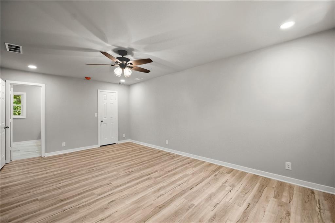
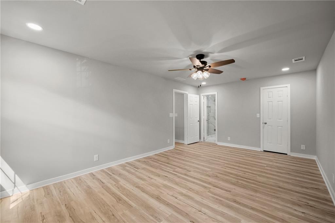
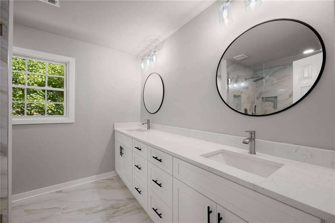
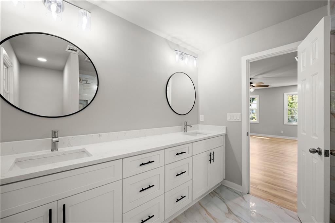
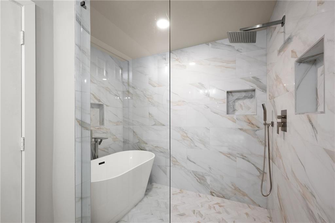
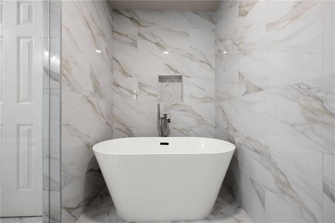
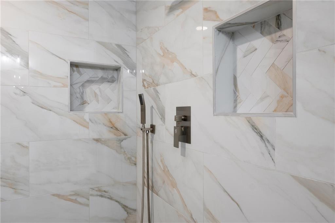
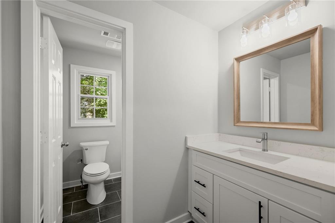
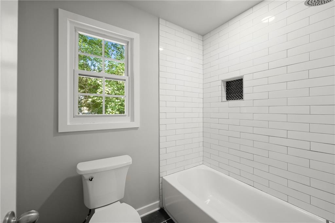
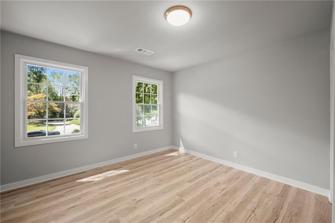
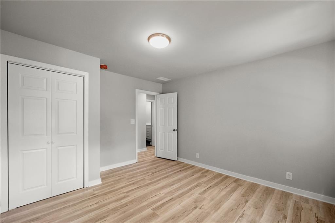
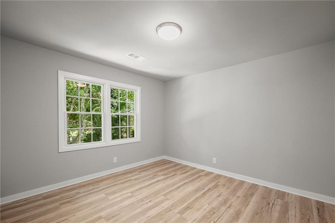
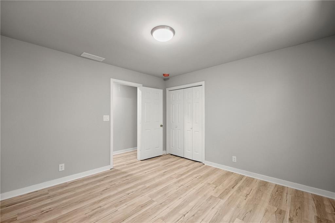
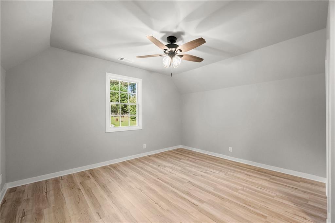
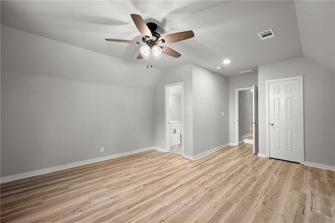
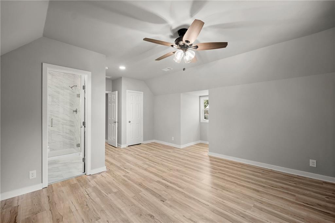
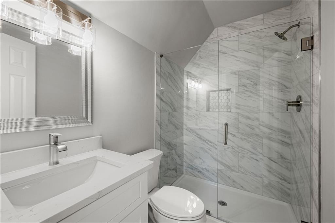
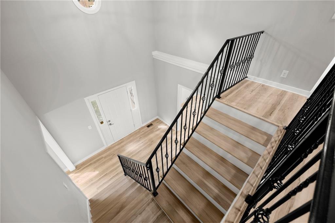
 Listings identified with the FMLS IDX logo come from
FMLS and are held by brokerage firms other than the owner of this website. The
listing brokerage is identified in any listing details. Information is deemed reliable
but is not guaranteed. If you believe any FMLS listing contains material that
infringes your copyrighted work please
Listings identified with the FMLS IDX logo come from
FMLS and are held by brokerage firms other than the owner of this website. The
listing brokerage is identified in any listing details. Information is deemed reliable
but is not guaranteed. If you believe any FMLS listing contains material that
infringes your copyrighted work please