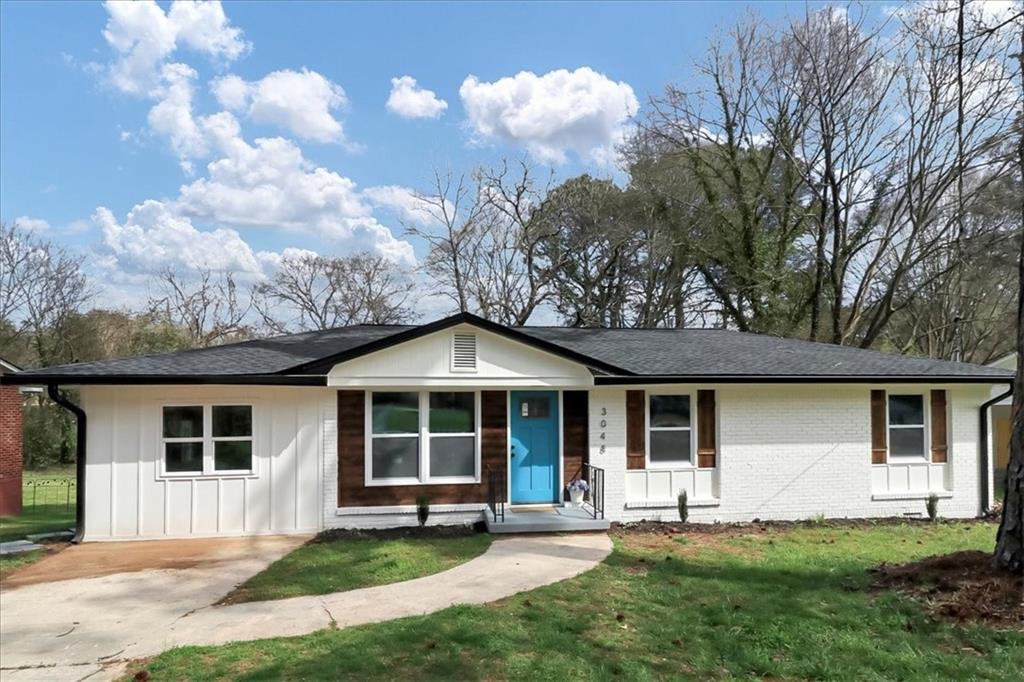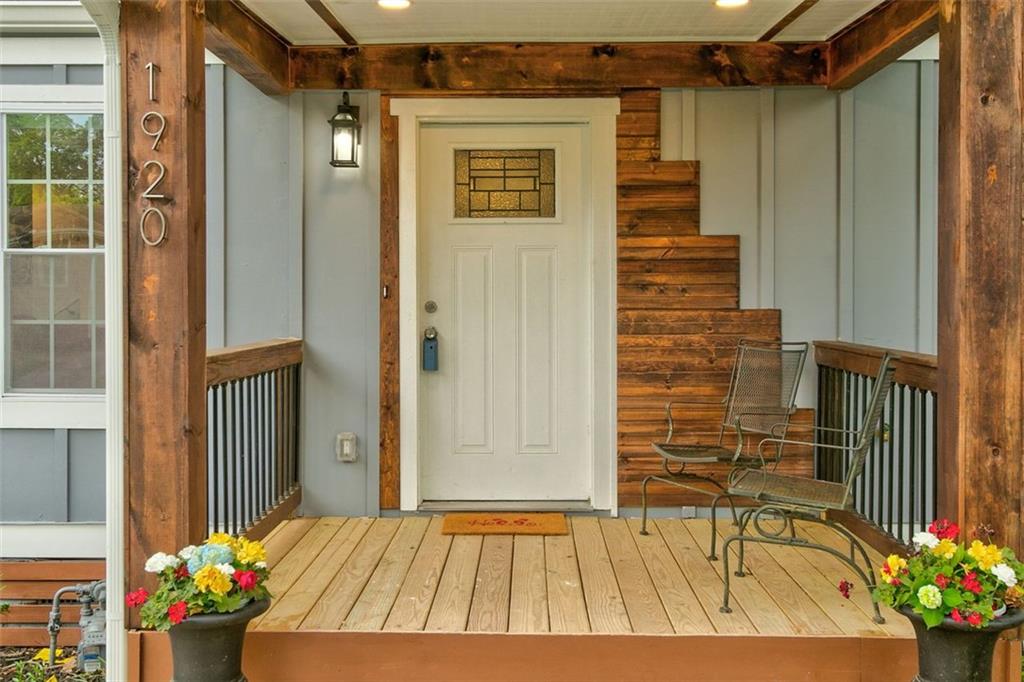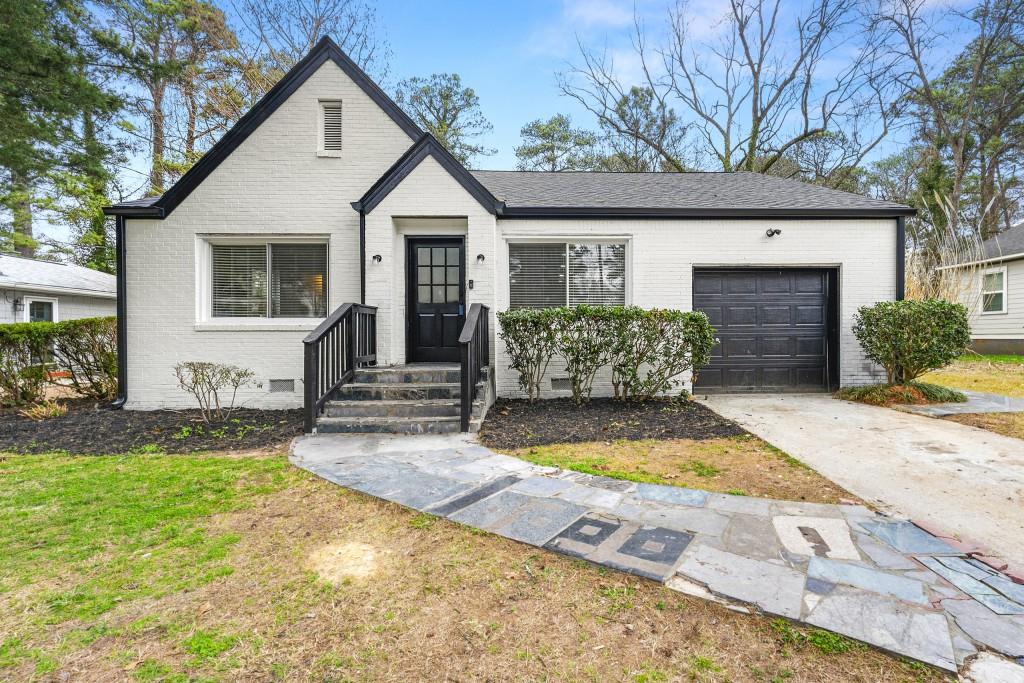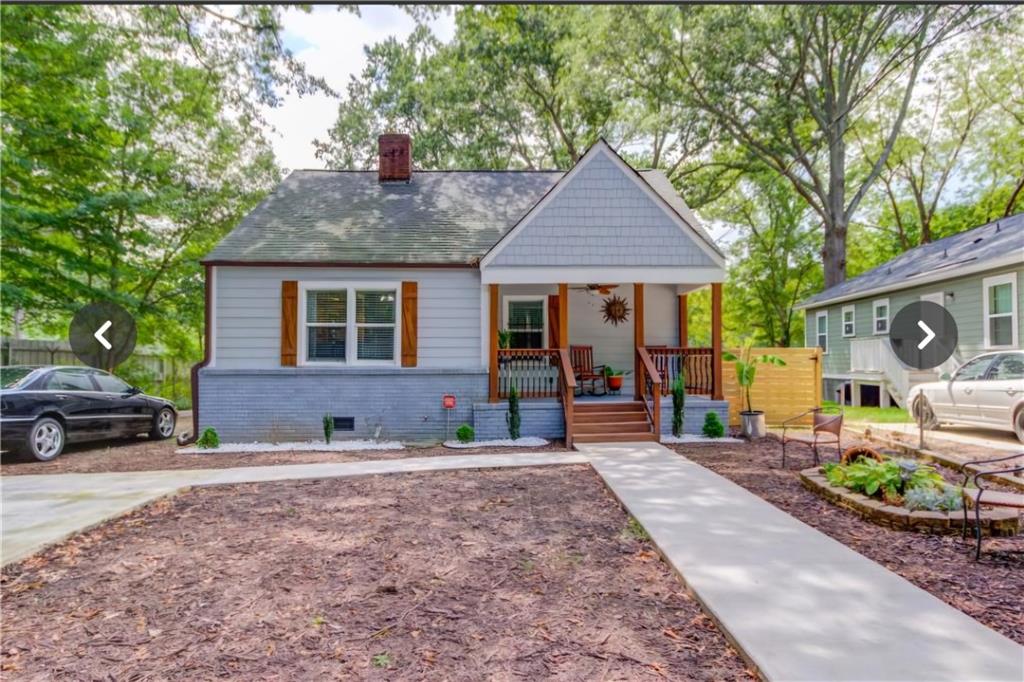Viewing Listing MLS# 407073414
Atlanta, GA 30315
- 3Beds
- 2Full Baths
- N/AHalf Baths
- N/A SqFt
- 1960Year Built
- 0.31Acres
- MLS# 407073414
- Residential
- Single Family Residence
- Active
- Approx Time on Market1 month, 13 days
- AreaN/A
- CountyFulton - GA
- Subdivision Na
Overview
This move-in ready home is a fantastic opportunity for first-time homebuyers or investors! Rarely do you find a fully renovated property with a separate accessory dwelling unit (ADU). The main house features 3 bedrooms, 2 bathrooms, and 1,310 sq ft of ranch-style living with an open-concept layout. The updated kitchen boasts quartz countertops, new cabinetry, and a stylish backsplash that seamlessly flows into the living room. Recent upgrades throughout the home include new LVP flooring, modern lighting, a new water heater, and updated electrical and plumbing systems. The primary suite offers a walk-in closet, a step-in shower, and a double vanity. Outdoors, enjoy a cozy covered porch, privacy fencing in both the front and back yards, and a long driveway with ample parking. The 750 sq ft ADU comes equipped with a brand-new kitchen, bathroom, and appliances, perfect for rental income or as an in-law suite. This home feels nearly brand new and offers more than just the essentials!
Association Fees / Info
Hoa: No
Community Features: None
Bathroom Info
Main Bathroom Level: 2
Total Baths: 2.00
Fullbaths: 2
Room Bedroom Features: In-Law Floorplan
Bedroom Info
Beds: 3
Building Info
Habitable Residence: No
Business Info
Equipment: None
Exterior Features
Fence: Back Yard, Chain Link, Front Yard, Wood
Patio and Porch: Deck, Patio
Exterior Features: Awning(s)
Road Surface Type: Asphalt
Pool Private: No
County: Fulton - GA
Acres: 0.31
Pool Desc: None
Fees / Restrictions
Financial
Original Price: $385,000
Owner Financing: No
Garage / Parking
Parking Features: Driveway
Green / Env Info
Green Energy Generation: None
Handicap
Accessibility Features: None
Interior Features
Security Ftr: Carbon Monoxide Detector(s), Smoke Detector(s)
Fireplace Features: None
Levels: One
Appliances: Dishwasher, Disposal, Electric Cooktop, Electric Oven, Electric Water Heater, Microwave, Refrigerator
Laundry Features: Main Level
Interior Features: Central Vacuum
Flooring: Ceramic Tile, Vinyl
Spa Features: None
Lot Info
Lot Size Source: Public Records
Lot Features: Back Yard, Front Yard, Landscaped, Sloped
Lot Size: x
Misc
Property Attached: No
Home Warranty: No
Open House
Other
Other Structures: None
Property Info
Construction Materials: Brick 3 Sides, HardiPlank Type
Year Built: 1,960
Property Condition: Resale
Roof: Shingle
Property Type: Residential Detached
Style: Ranch
Rental Info
Land Lease: No
Room Info
Kitchen Features: Cabinets White, Kitchen Island, Other Surface Counters, Stone Counters, View to Family Room
Room Master Bathroom Features: Double Vanity,Shower Only
Room Dining Room Features: Open Concept
Special Features
Green Features: None
Special Listing Conditions: None
Special Circumstances: None
Sqft Info
Building Area Total: 2060
Building Area Source: Owner
Tax Info
Tax Amount Annual: 2375
Tax Year: 2,023
Tax Parcel Letter: 14-0093-0003-048-5
Unit Info
Utilities / Hvac
Cool System: Ceiling Fan(s), Central Air
Electric: 110 Volts, 220 Volts, 220 Volts in Laundry
Heating: Electric, Hot Water, Separate Meters
Utilities: Electricity Available, Water Available
Sewer: Public Sewer
Waterfront / Water
Water Body Name: None
Water Source: Public
Waterfront Features: None
Directions
Merge onto I-75 S/I-85 S and keep left to continue on I-75 S, following signs for International Airport/Macon. Take exit 241 for Cleveland Ave, then take the exit toward Cleveland Avenue. Slight right onto the ramp to I-85 and merge onto Cleveland Ave SW. Turn left onto Dearwood Dr SW, then right onto 3rd Ave SW. Your destination, 2910 3rd Ave SW, Atlanta, GA 30315, will be on the left.Listing Provided courtesy of Redfin Corporation
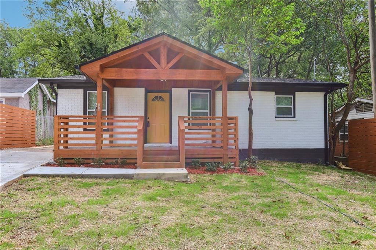
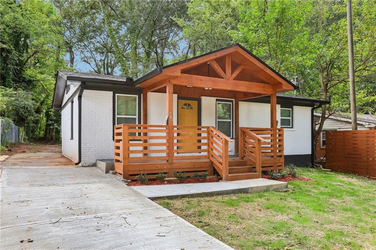
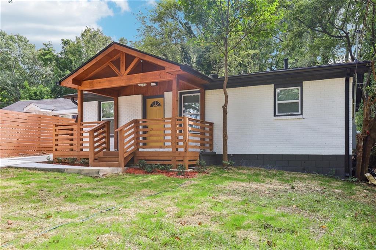
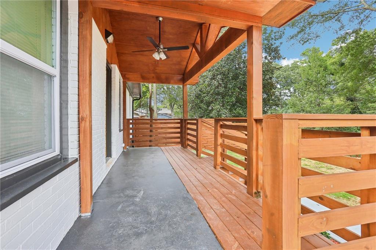
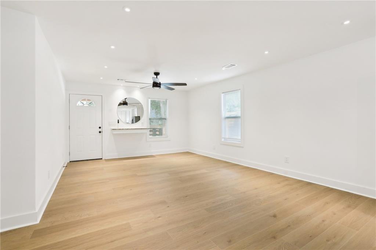
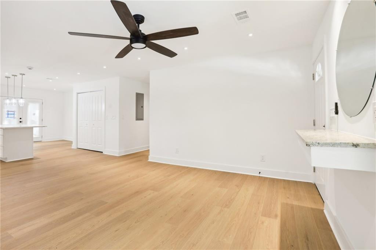
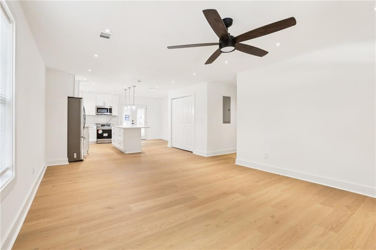
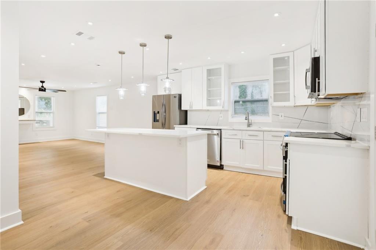
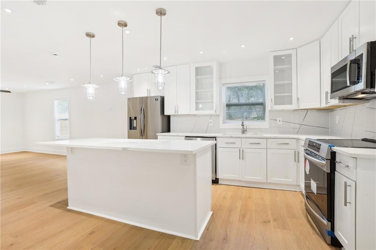
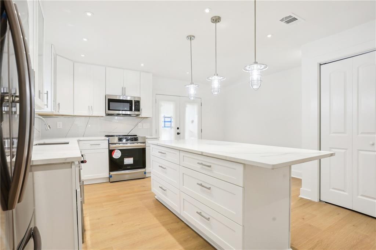
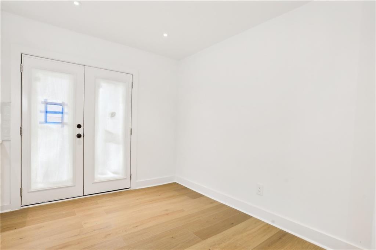
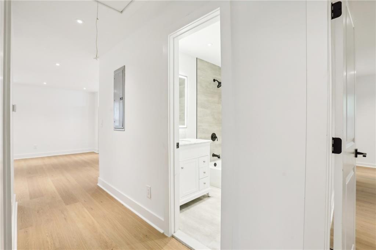
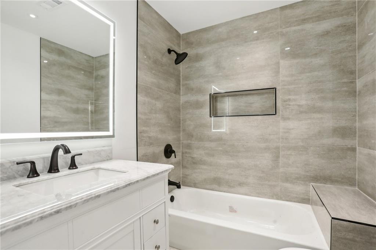
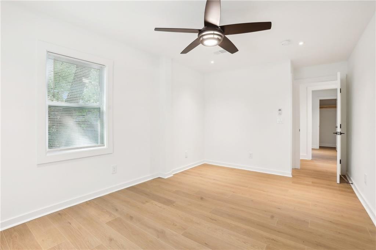
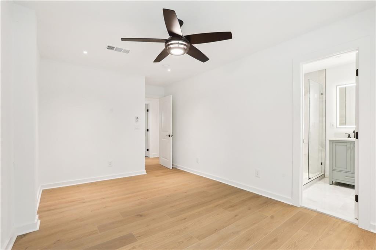
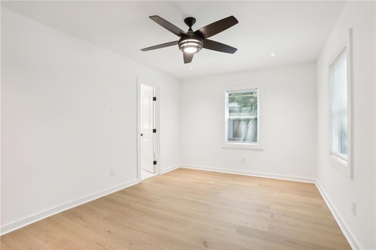
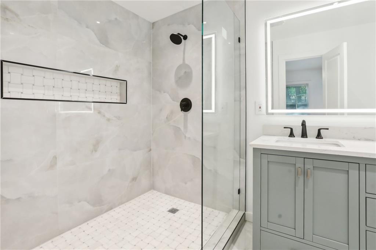
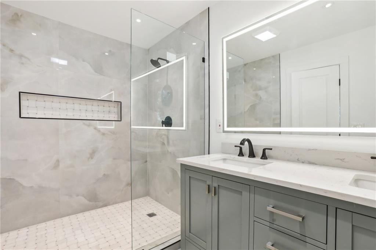
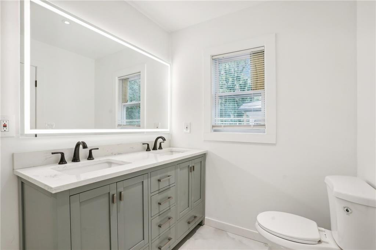
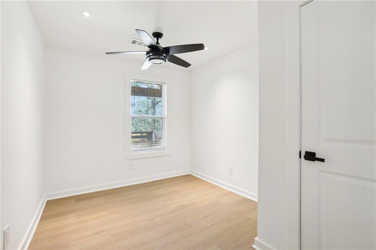
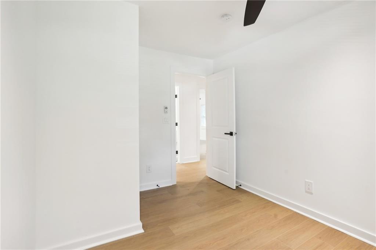
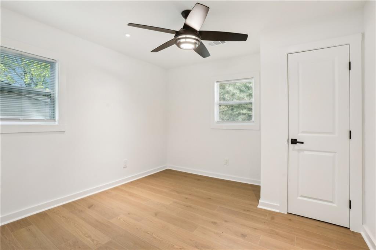
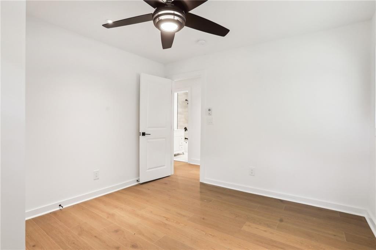
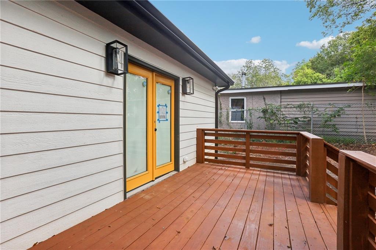
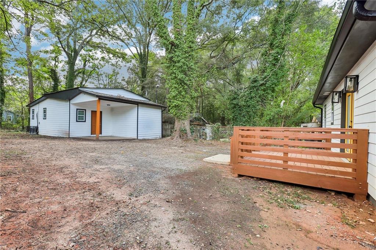
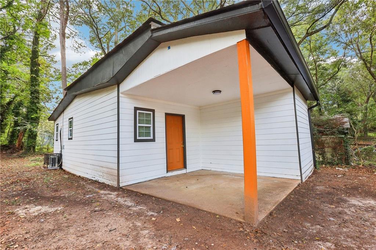
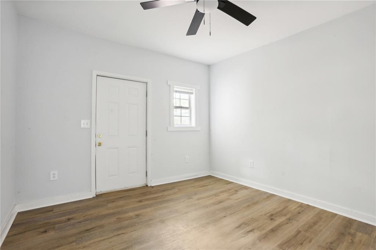
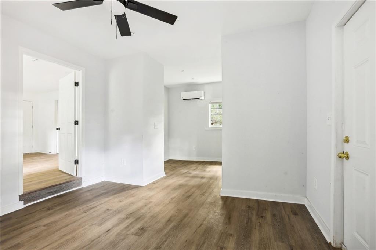
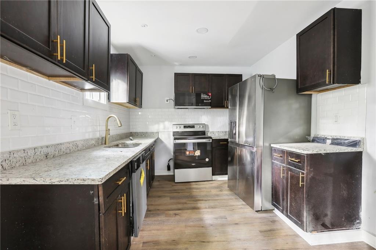
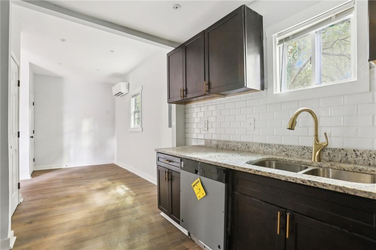
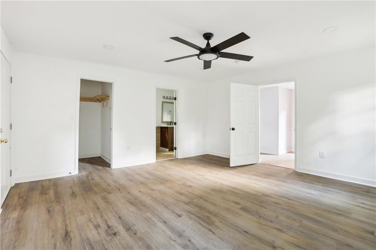
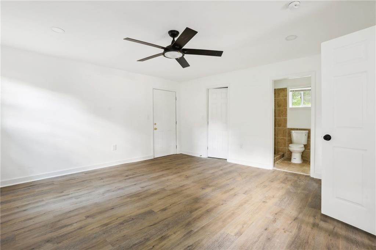
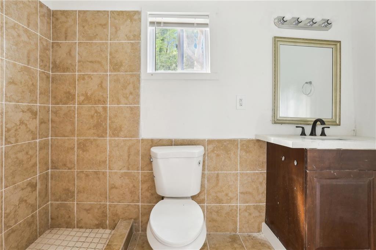
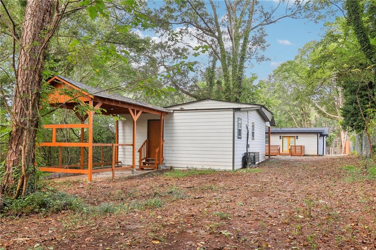
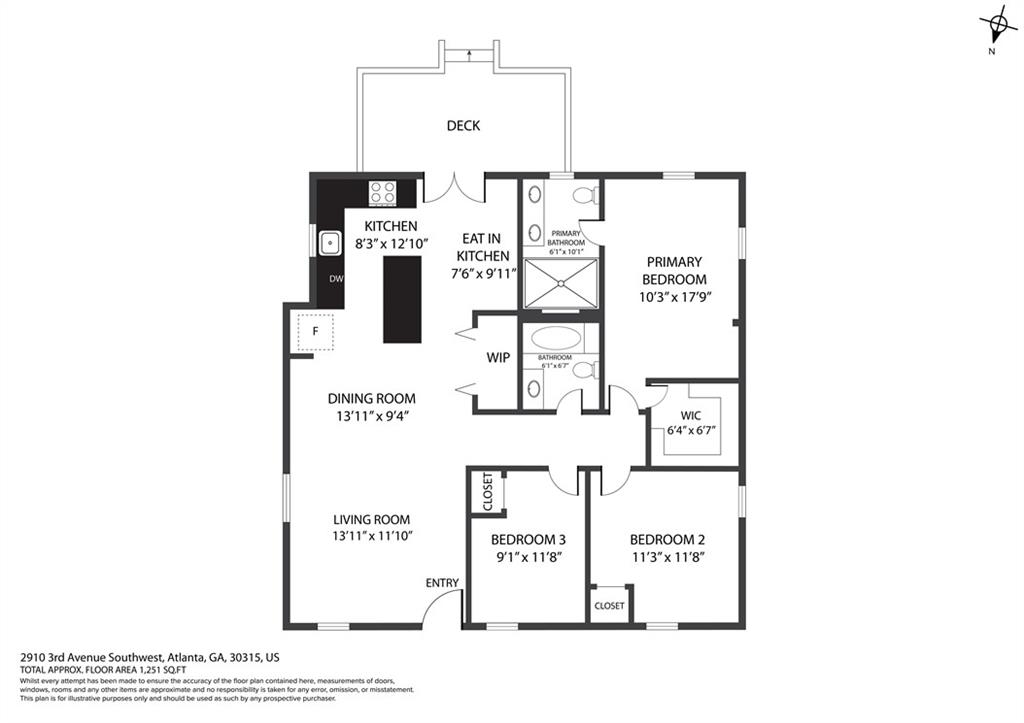
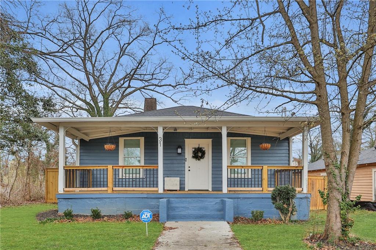
 MLS# 7353831
MLS# 7353831 