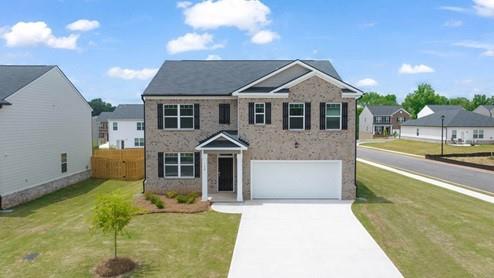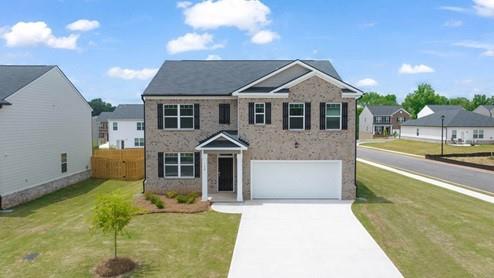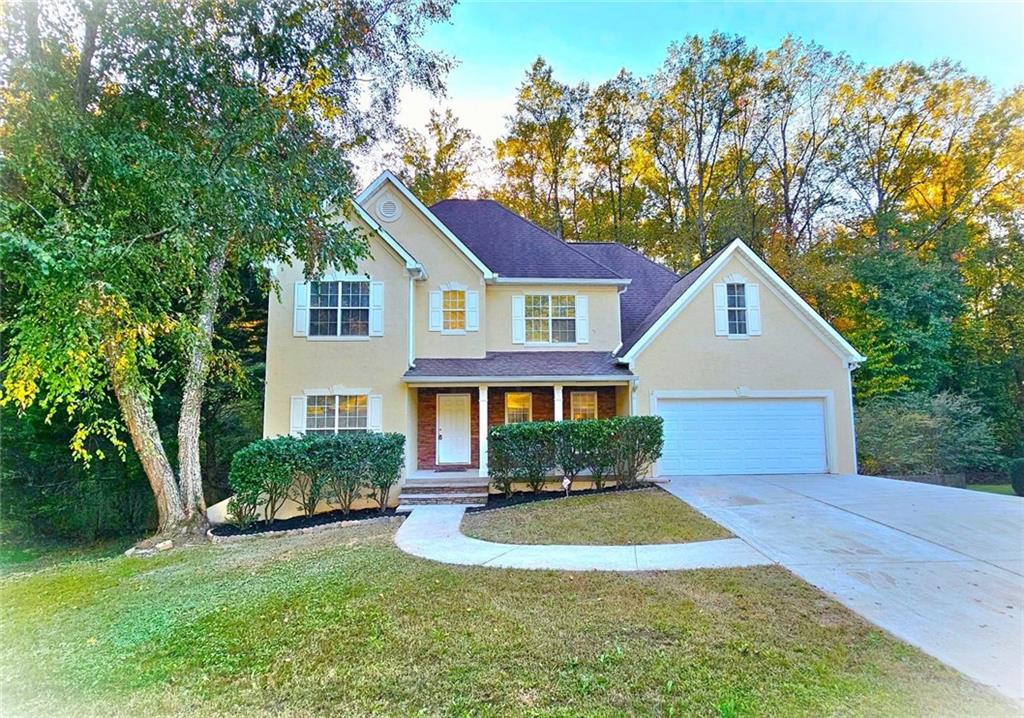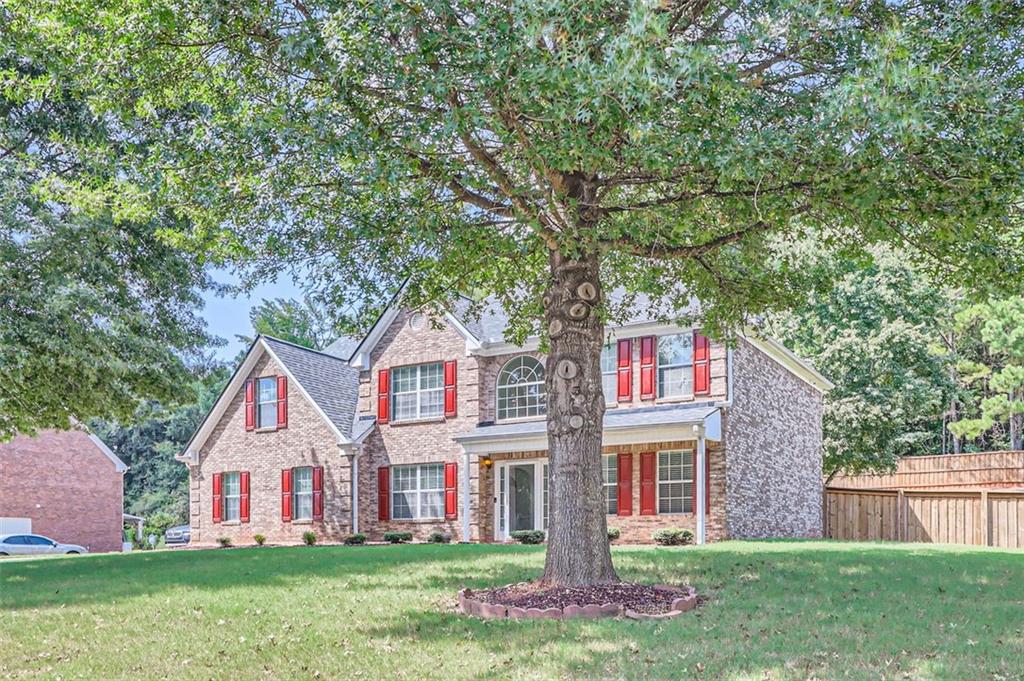Viewing Listing MLS# 407073149
Stockbridge, GA 30281
- 5Beds
- 3Full Baths
- N/AHalf Baths
- N/A SqFt
- 2005Year Built
- 0.00Acres
- MLS# 407073149
- Residential
- Single Family Residence
- Active
- Approx Time on Market1 month, 11 days
- AreaN/A
- CountyHenry - GA
- Subdivision Brenleigh Park
Overview
Situated on a large, private lot in Brenleigh Park, this updated and spacious 5-bedroom brick home is move-in ready with new paint, lighting, flooring, updated bathrooms and appliances. The home is welcoming from the outside in with two large bay windows and a large picture window over the front door. The interior is light and bright, and the 2-story entryway is beautifully appointed with wainscoting detail that continues throughout the dedicated dining room. The updated kitchen opens to a breakfast room and fireside family room, with walkout access to the rear patio. The backyard is spacious with a great patio for entertaining and backs up to wooded space, offering great privacy. The main has a guest retreat or a private den/home office with a full ensuite bathroom that has been updated with a new vanity and fixtures. Upstairs, the oversized primary suite with vaulted ceilings is the perfect retreat and offers enough space for a reading nook, office or flex space. The primary bath has a dual vanity, soaking tub, shower, and walk-in closet. There are three additional bedrooms upstairs, abundant storage throughout, and a spacious 2-car garage offer added convenience ideal for modern living.
Association Fees / Info
Hoa: Yes
Hoa Fees Frequency: Annually
Hoa Fees: 200
Community Features: None
Bathroom Info
Main Bathroom Level: 1
Total Baths: 3.00
Fullbaths: 3
Room Bedroom Features: Oversized Master
Bedroom Info
Beds: 5
Building Info
Habitable Residence: No
Business Info
Equipment: None
Exterior Features
Fence: None
Patio and Porch: Patio
Exterior Features: Private Yard
Road Surface Type: Asphalt, Paved
Pool Private: No
County: Henry - GA
Acres: 0.00
Pool Desc: None
Fees / Restrictions
Financial
Original Price: $424,900
Owner Financing: No
Garage / Parking
Parking Features: Attached, Garage, Garage Faces Front, Level Driveway
Green / Env Info
Green Energy Generation: None
Handicap
Accessibility Features: None
Interior Features
Security Ftr: Smoke Detector(s)
Fireplace Features: Family Room
Levels: Two
Appliances: Dryer, Microwave, Refrigerator, Washer
Laundry Features: Laundry Room, Main Level
Interior Features: Entrance Foyer 2 Story, Tray Ceiling(s), Walk-In Closet(s)
Flooring: Carpet, Ceramic Tile, Laminate
Spa Features: None
Lot Info
Lot Size Source: Not Available
Lot Features: Back Yard, Private
Lot Size: X
Misc
Property Attached: No
Home Warranty: No
Open House
Other
Other Structures: None
Property Info
Construction Materials: Brick, Brick Front, Cement Siding
Year Built: 2,005
Property Condition: Resale
Roof: Shingle
Property Type: Residential Detached
Style: Traditional
Rental Info
Land Lease: No
Room Info
Kitchen Features: Breakfast Room, Cabinets White, Kitchen Island, Stone Counters
Room Master Bathroom Features: Double Vanity,Separate Tub/Shower
Room Dining Room Features: Separate Dining Room
Special Features
Green Features: None
Special Listing Conditions: None
Special Circumstances: None
Sqft Info
Building Area Total: 3404
Building Area Source: Appraiser
Tax Info
Tax Amount Annual: 4151
Tax Year: 2,023
Tax Parcel Letter: 045J01012000
Unit Info
Utilities / Hvac
Cool System: Ceiling Fan(s), Central Air
Electric: 110 Volts, 220 Volts in Laundry
Heating: Forced Air
Utilities: Cable Available, Electricity Available, Natural Gas Available, Phone Available
Sewer: Septic Tank
Waterfront / Water
Water Body Name: None
Water Source: Public
Waterfront Features: None
Directions
GPSListing Provided courtesy of Ansley Real Estate| Christie's International Real Estate
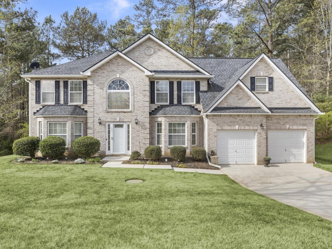
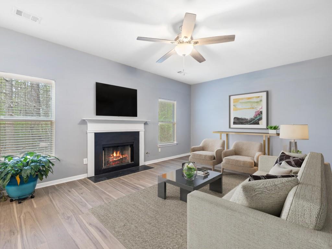
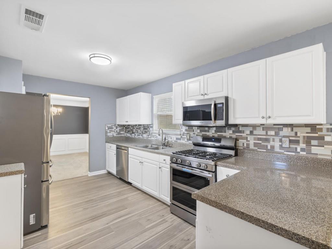
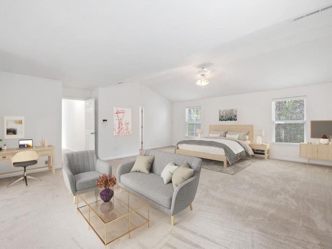
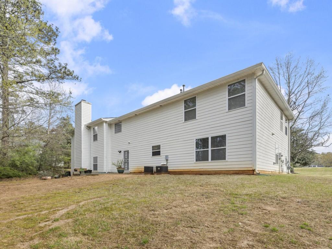
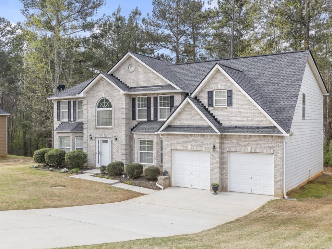
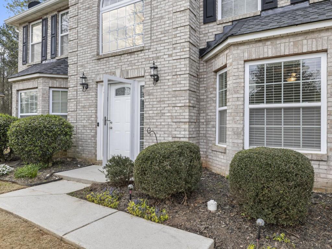
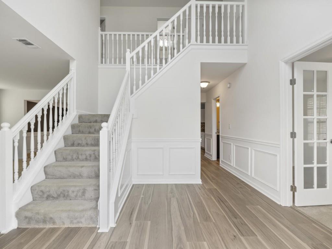
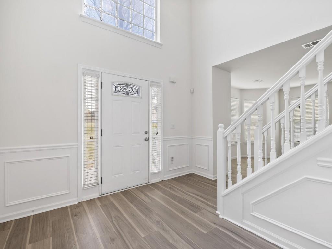
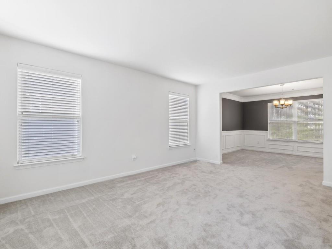
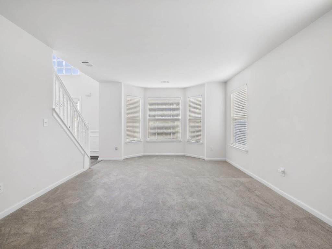
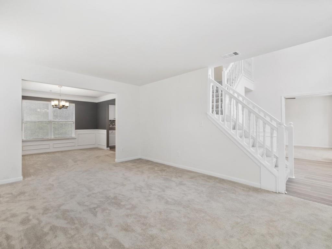
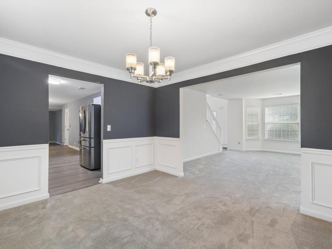
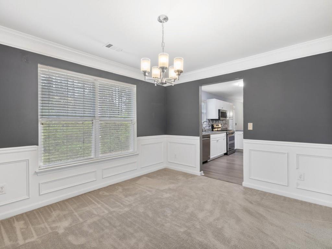
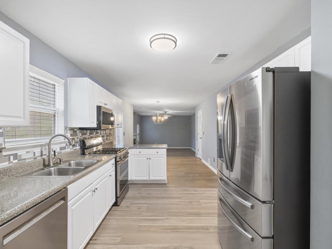
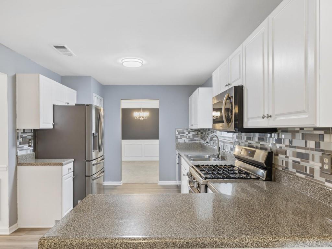
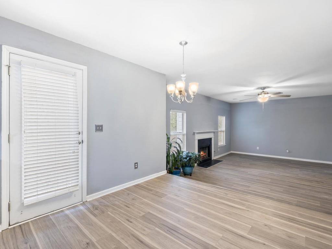
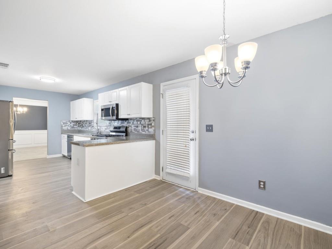
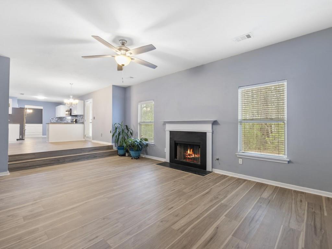
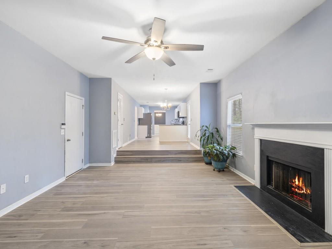
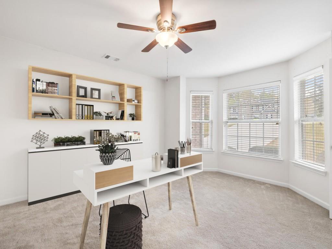
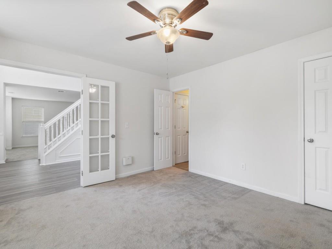
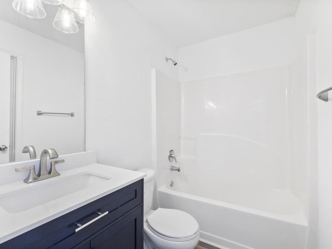
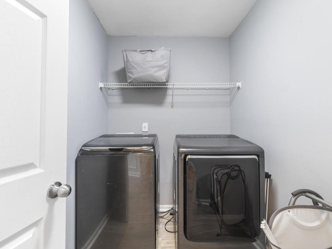
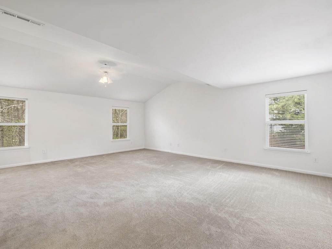
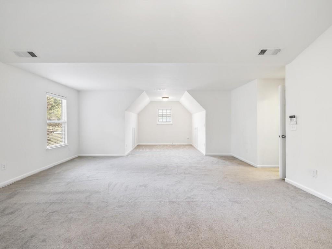
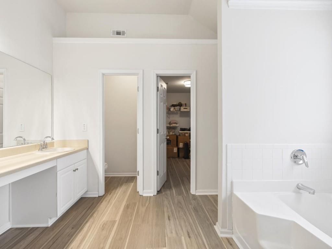
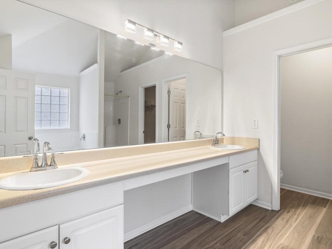
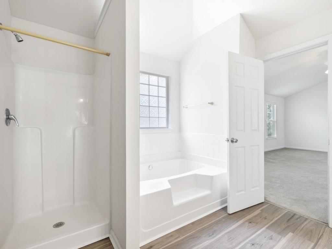
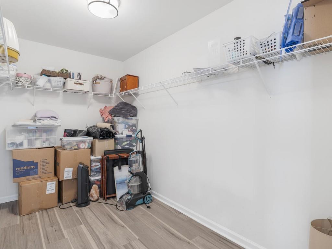
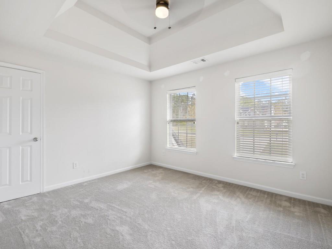
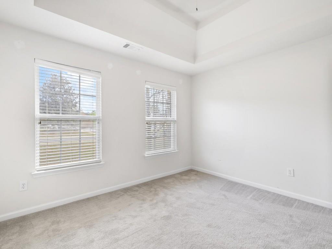
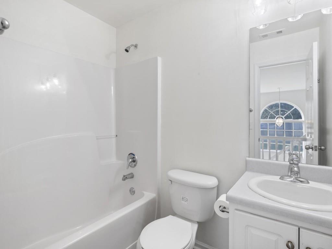
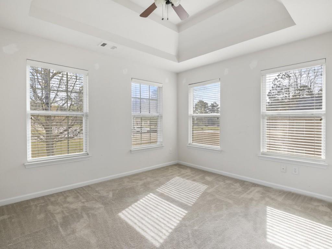
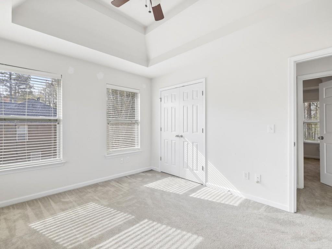
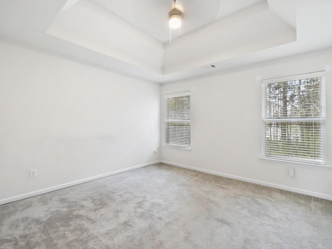
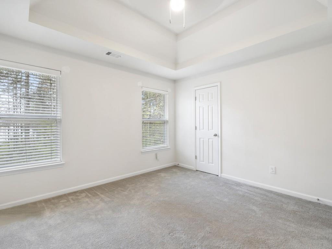
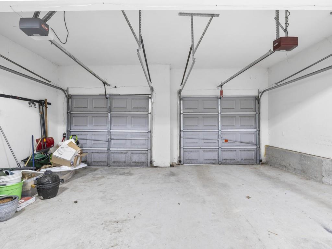
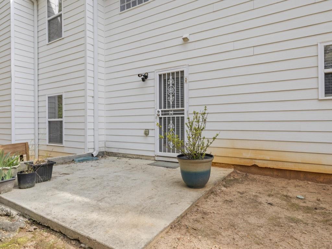
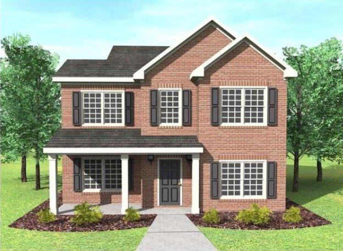
 MLS# 409710759
MLS# 409710759 