Viewing Listing MLS# 407063348
Milton, GA 30004
- 5Beds
- 3Full Baths
- 1Half Baths
- N/A SqFt
- 1998Year Built
- 1.31Acres
- MLS# 407063348
- Residential
- Single Family Residence
- Active
- Approx Time on Market1 month, 11 days
- AreaN/A
- CountyFulton - GA
- Subdivision Providence Plantation
Overview
Discover the perfect blend of privacy and luxury with this beautifully updated home located on a serene wooded 1.3 acre lot. As you enter the foyer, you're greeted by high ceilings leading into a sunlit, 2-story great room with floor-to-ceiling windows that frame the natural beauty outside. The kitchen features granite countertops, an expansive island with bar seating, double ovens, stainless steel appliances, including a new dishwasher, and custom cabinetry. Whether you're hosting a formal dinner in the dining room or relaxing in the cozy keeping room by the fireplace, this home offers versatile spaces for every occasion. The luxurious primary suite has a private sitting area, tray ceilings, and a spa-like en-suite bathroom with dual vanities, a soaking tub, and a separate shower. Additional oversized bedrooms ensure plenty of space for family or guests, while the fully finished basement provides an ideal spot for entertainment, fitness, or even an in-law suite, featuring a full bath and bonus rooms. Step outside to a covered porch that leads to your private oasisa beautifully designed heated pool with a tranquil water feature, surrounded by mature trees and natural beauty. Perfect for relaxing or entertaining, this outdoor space provides a peaceful retreat that makes every day feel like a vacation. Featuring many contemporary upgrades, this home effortlessly blends modern elegance with classic appeal. Tucked away in a peaceful yet prime location, you'll have quick access to top-rated schools, parks, and all the essentials, creating a private retreat just minutes from everything you need.
Association Fees / Info
Hoa: Yes
Hoa Fees Frequency: Annually
Hoa Fees: 300
Community Features: Near Schools, Near Shopping, Near Trails/Greenway
Bathroom Info
Halfbaths: 1
Total Baths: 4.00
Fullbaths: 3
Room Bedroom Features: Oversized Master, Sitting Room
Bedroom Info
Beds: 5
Building Info
Habitable Residence: No
Business Info
Equipment: None
Exterior Features
Fence: Back Yard, Wood
Patio and Porch: Covered, Deck, Front Porch
Exterior Features: Private Yard, Rain Gutters
Road Surface Type: Paved
Pool Private: Yes
County: Fulton - GA
Acres: 1.31
Pool Desc: In Ground, Private
Fees / Restrictions
Financial
Original Price: $1,100,000
Owner Financing: No
Garage / Parking
Parking Features: Attached, Garage, Garage Door Opener, Level Driveway
Green / Env Info
Green Energy Generation: None
Handicap
Accessibility Features: None
Interior Features
Security Ftr: Carbon Monoxide Detector(s), Fire Alarm, Security System Owned, Smoke Detector(s)
Fireplace Features: Living Room
Levels: Two
Appliances: Dishwasher, Gas Cooktop, Gas Oven
Laundry Features: Laundry Room, Main Level
Interior Features: Crown Molding, Double Vanity, Entrance Foyer, High Ceilings 10 ft Main, Tray Ceiling(s), Vaulted Ceiling(s), Walk-In Closet(s)
Flooring: Carpet, Ceramic Tile, Laminate
Spa Features: None
Lot Info
Lot Size Source: Public Records
Lot Features: Back Yard, Front Yard, Landscaped, Private, Wooded
Lot Size: 153x371x197x364
Misc
Property Attached: No
Home Warranty: No
Open House
Other
Other Structures: None
Property Info
Construction Materials: Stucco
Year Built: 1,998
Property Condition: Resale
Roof: Composition
Property Type: Residential Detached
Style: Traditional
Rental Info
Land Lease: No
Room Info
Kitchen Features: Breakfast Bar, Cabinets White, Eat-in Kitchen, Kitchen Island, Pantry, Pantry Walk-In, Stone Counters, View to Family Room
Room Master Bathroom Features: Double Vanity,Separate Tub/Shower,Soaking Tub,Vaul
Room Dining Room Features: Separate Dining Room
Special Features
Green Features: None
Special Listing Conditions: None
Special Circumstances: None
Sqft Info
Building Area Total: 3715
Building Area Source: Appraiser
Tax Info
Tax Amount Annual: 6194
Tax Year: 2,023
Tax Parcel Letter: 22-3681-0924-006-4
Unit Info
Utilities / Hvac
Cool System: Ceiling Fan(s), Central Air
Electric: 220 Volts
Heating: Forced Air
Utilities: Electricity Available, Sewer Available
Sewer: Septic Tank
Waterfront / Water
Water Body Name: None
Water Source: Public
Waterfront Features: None
Directions
GA400N to Exit 8 Mansell. LT off exit ramp cross over Highway 9. RT on Houze RD. RT on Providence Rd. Rt into Providence Plantation. Home will be on your right set backoff the road.Listing Provided courtesy of Keller Williams Rlty Consultants
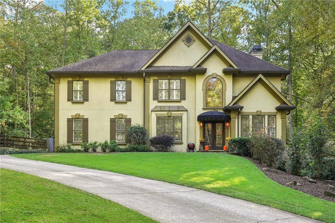
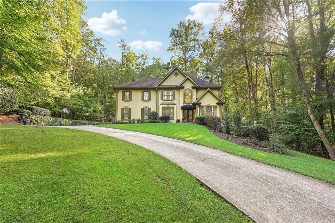
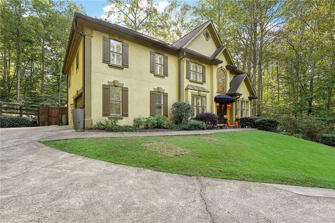
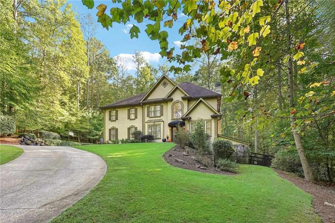
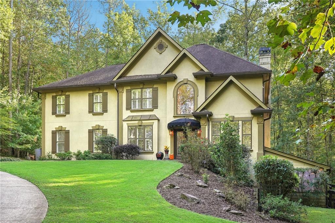
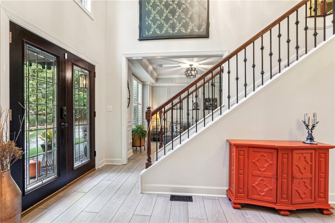
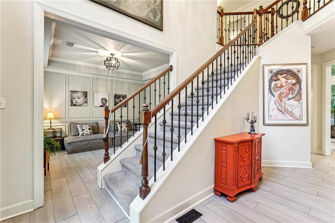
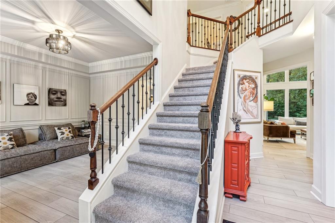
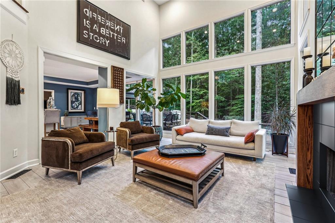
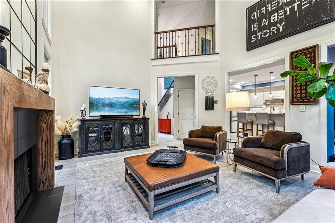
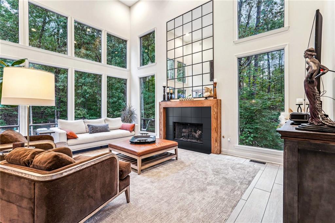
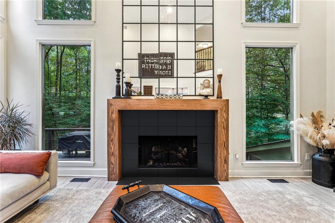
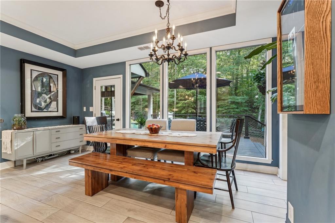
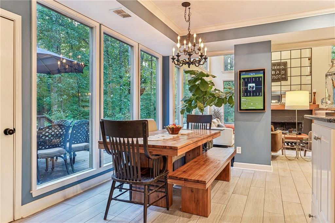
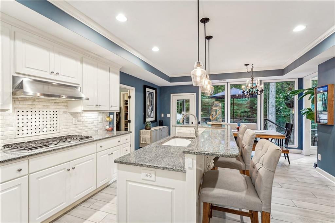
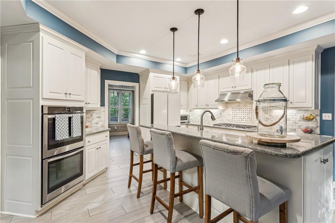
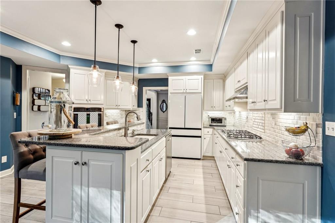
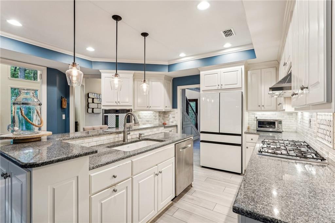
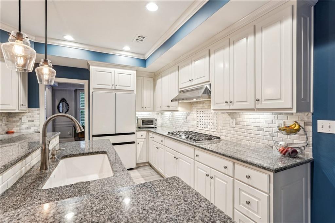
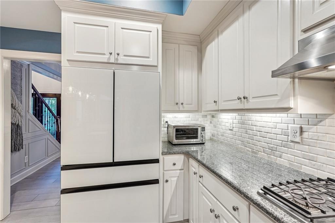
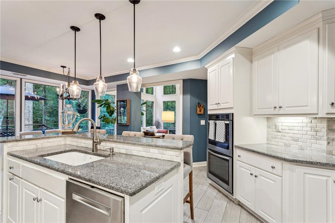
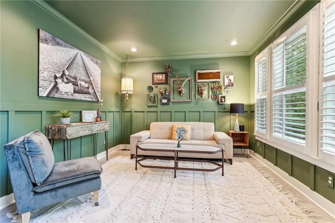
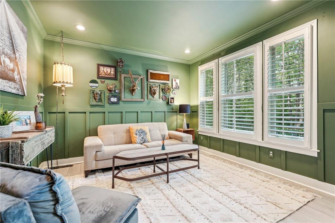
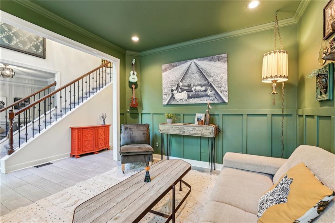
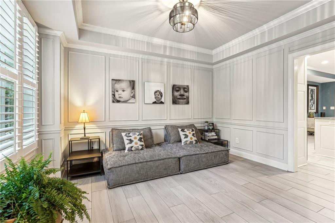
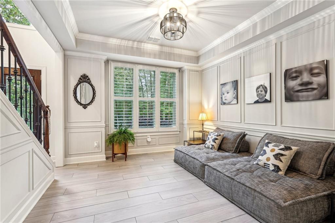
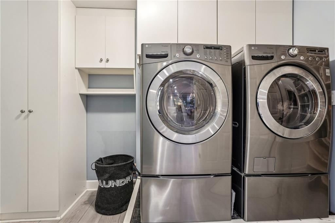
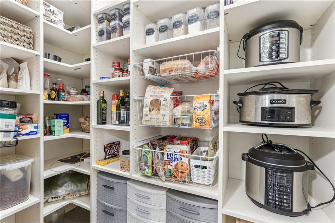
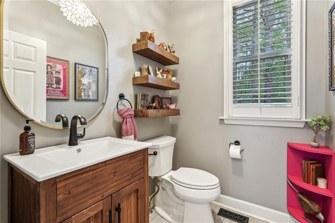
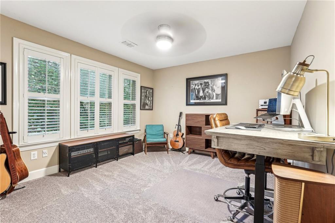
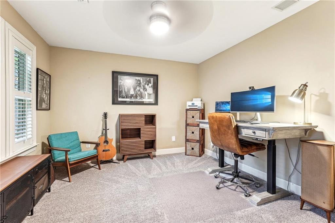
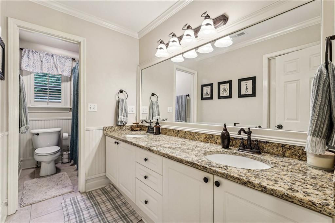
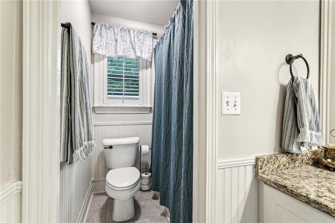
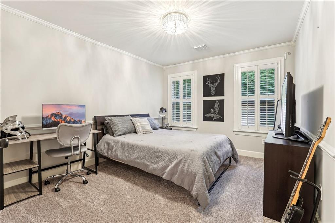
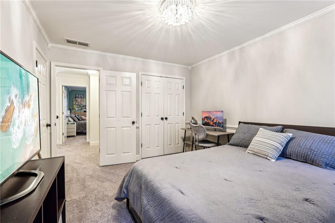
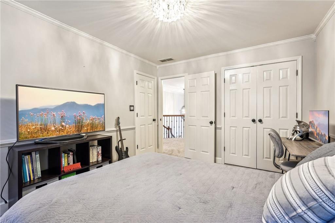
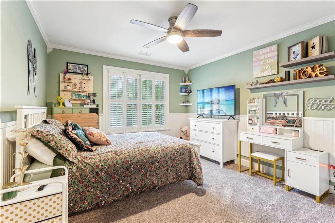
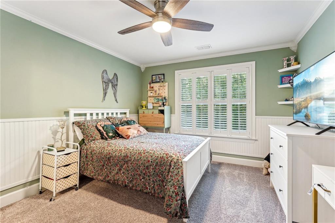
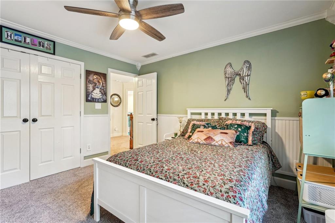
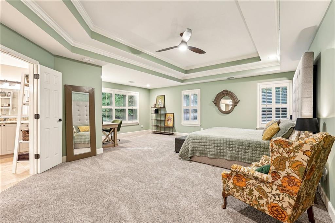
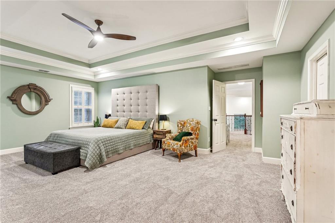
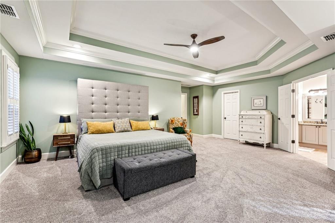
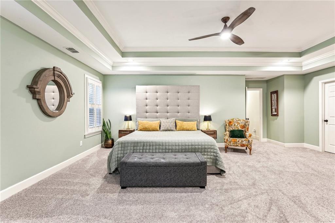
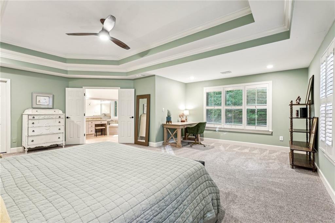
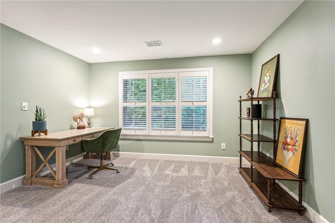
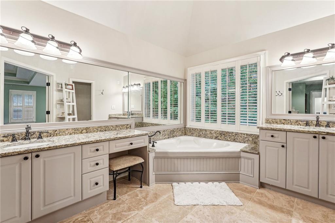
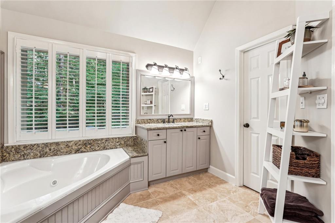
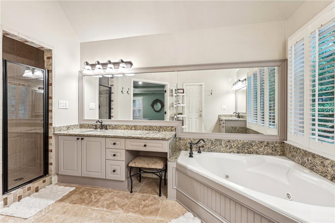
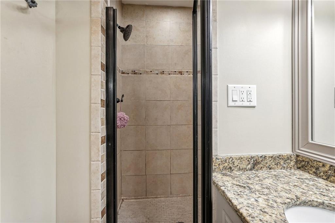
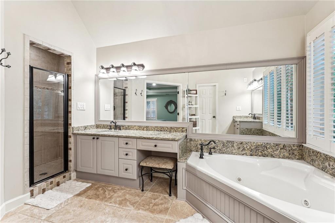
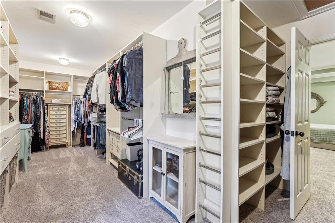
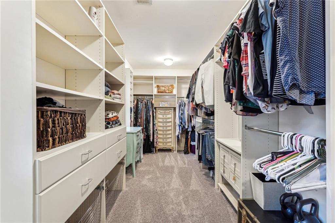
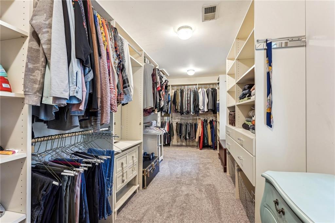
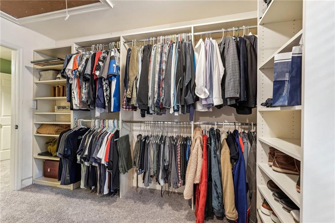
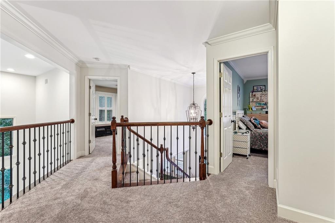
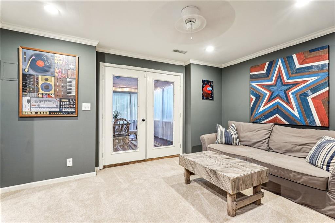
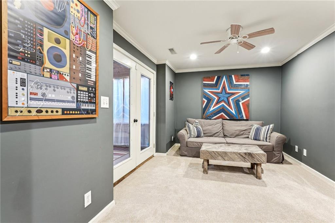
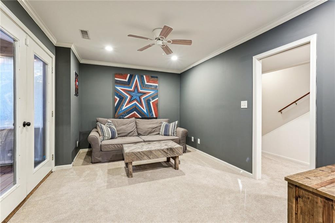
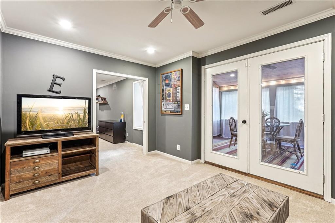
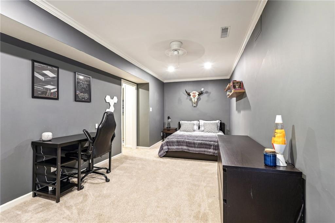
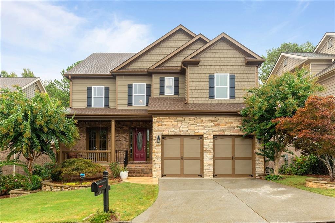
 MLS# 404333895
MLS# 404333895