Viewing Listing MLS# 407056614
Woodstock, GA 30188
- 2Beds
- 2Full Baths
- N/AHalf Baths
- N/A SqFt
- 1998Year Built
- 0.07Acres
- MLS# 407056614
- Residential
- Single Family Residence
- Pending
- Approx Time on Market1 month, 10 days
- AreaN/A
- CountyCherokee - GA
- Subdivision Stonecroft
Overview
This charming single-story home is located in the sought-after Stonecroft community, just minutes from downtown Woodstock, offering an abundance of shopping, dining, and entertainment options. With easy access to I-575, commuting is a breeze. The property is part of an estate and is being sold As-Is. This house presents incredible potential, with some TLC, it could be transformed into a spectacular home. Inside, the layout features a separate dining room and an open-concept kitchen, breakfast area, and family room with a cozy fireplace and built-in shelves. The home has a great roommate-style floor plan, with the primary bedroom on one side, complete with an en-suite bath, and a secondary bedroom on the opposite side with a full hall bath. The convenient laundry closet is located in the hallway. The outdoor space, with a little maintenance, can become an inviting oasis for relaxation and grilling. Recent updates include a hot water heater replaced 2 years ago, an HVAC system updated 5 years ago, and a roof replaced 8 years ago. Don't miss this opportunity to make this property a dream home.
Association Fees / Info
Hoa: Yes
Hoa Fees Frequency: Quarterly
Hoa Fees: 165
Community Features: Near Shopping, Near Trails/Greenway, Sidewalks, Street Lights
Association Fee Includes: Maintenance Grounds
Bathroom Info
Main Bathroom Level: 2
Total Baths: 2.00
Fullbaths: 2
Room Bedroom Features: Master on Main
Bedroom Info
Beds: 2
Building Info
Habitable Residence: No
Business Info
Equipment: Irrigation Equipment
Exterior Features
Fence: Back Yard
Patio and Porch: None
Exterior Features: Rain Gutters
Road Surface Type: Paved
Pool Private: No
County: Cherokee - GA
Acres: 0.07
Pool Desc: None
Fees / Restrictions
Financial
Original Price: $300,000
Owner Financing: No
Garage / Parking
Parking Features: Garage, Garage Faces Side, Kitchen Level, Level Driveway
Green / Env Info
Green Energy Generation: None
Handicap
Accessibility Features: None
Interior Features
Security Ftr: Smoke Detector(s)
Fireplace Features: Family Room, Gas Log
Levels: One
Appliances: Dishwasher, Disposal, Gas Range, Gas Water Heater, Microwave, Refrigerator
Laundry Features: In Hall, Laundry Closet
Interior Features: Bookcases, Entrance Foyer, High Ceilings 9 ft Main
Flooring: Carpet, Hardwood, Laminate
Spa Features: None
Lot Info
Lot Size Source: Public Records
Lot Features: Corner Lot, Front Yard, Landscaped, Level, Private, Sprinklers In Front
Lot Size: x
Misc
Property Attached: No
Home Warranty: No
Open House
Other
Other Structures: None
Property Info
Construction Materials: Brick Front, Vinyl Siding
Year Built: 1,998
Property Condition: Resale
Roof: Composition
Property Type: Residential Detached
Style: Ranch, Traditional
Rental Info
Land Lease: No
Room Info
Kitchen Features: Breakfast Room, Laminate Counters, Pantry, View to Family Room
Room Master Bathroom Features: Separate Tub/Shower
Room Dining Room Features: Open Concept,Separate Dining Room
Special Features
Green Features: None
Special Listing Conditions: None
Special Circumstances: Estate Owned, Sold As/Is
Sqft Info
Building Area Total: 1012
Building Area Source: Public Records
Tax Info
Tax Amount Annual: 160
Tax Year: 2,023
Tax Parcel Letter: 15N18G-00000-064-000
Unit Info
Utilities / Hvac
Cool System: Ceiling Fan(s), Central Air
Electric: 110 Volts, 220 Volts
Heating: Central, Natural Gas
Utilities: Cable Available, Electricity Available, Natural Gas Available, Phone Available, Sewer Available, Underground Utilities, Water Available
Sewer: Public Sewer
Waterfront / Water
Water Body Name: None
Water Source: Public
Waterfront Features: None
Directions
GPS CompatibleListing Provided courtesy of Keller Williams Realty Partners
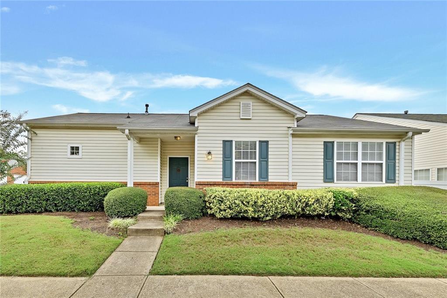
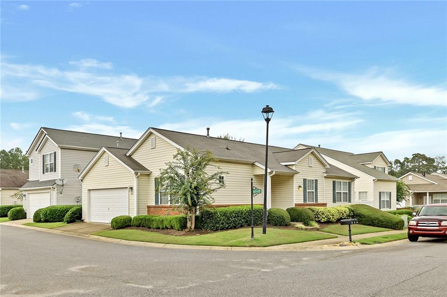
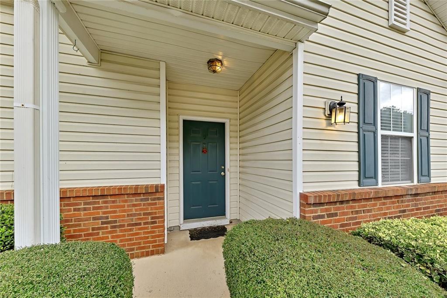
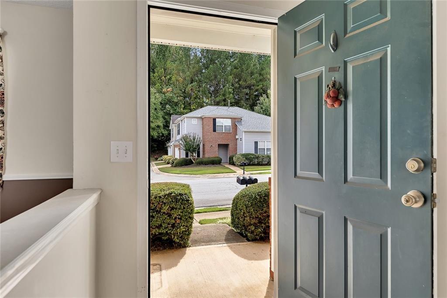
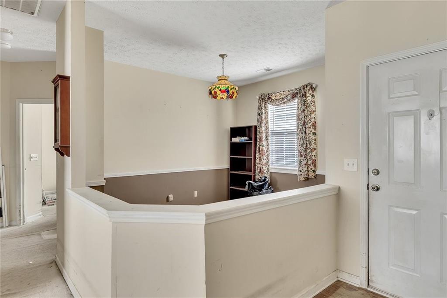
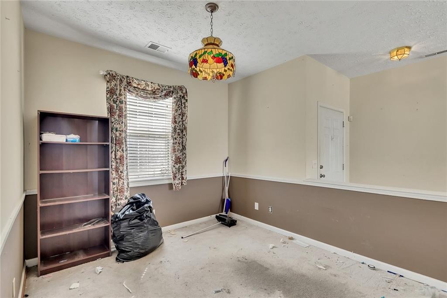
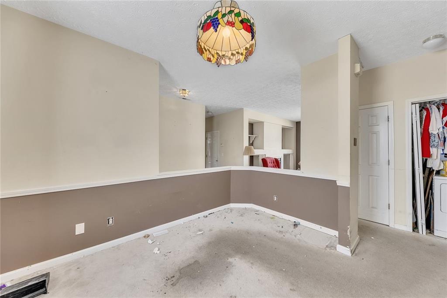
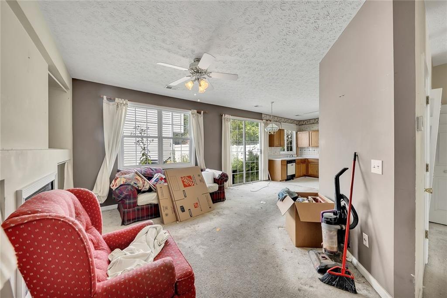
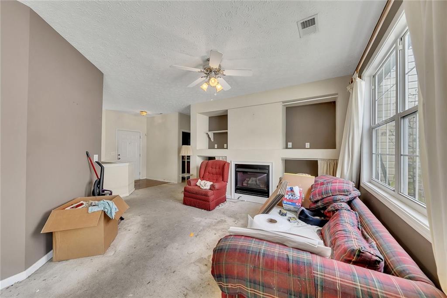
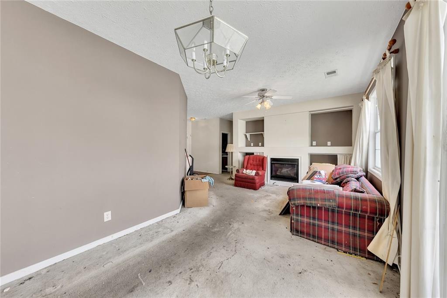
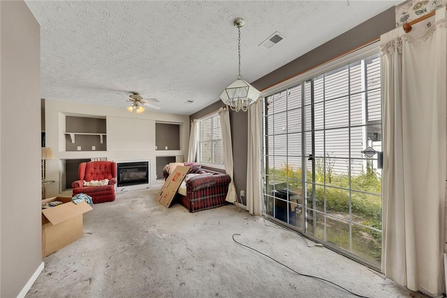
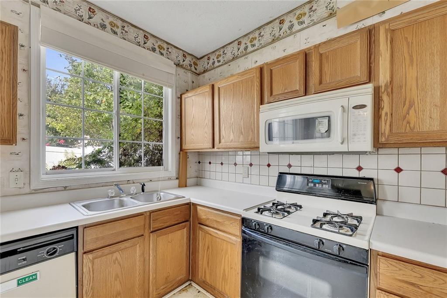
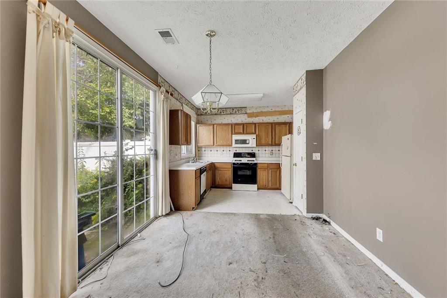
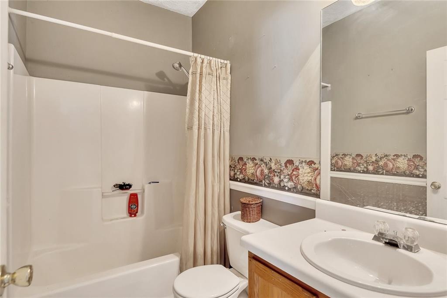
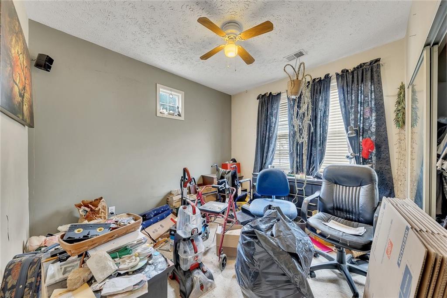
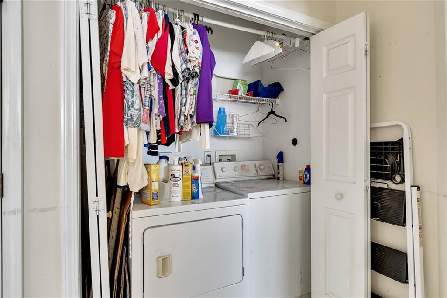
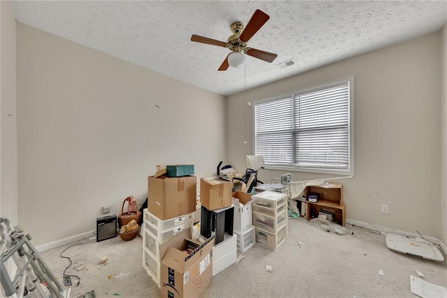
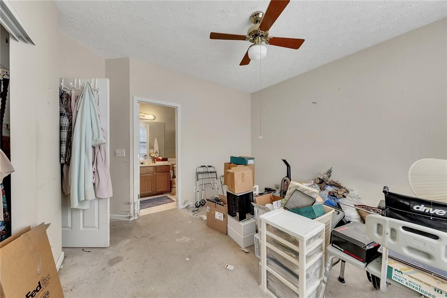
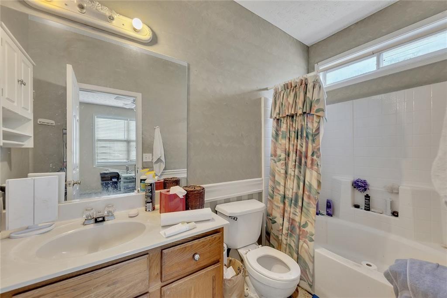
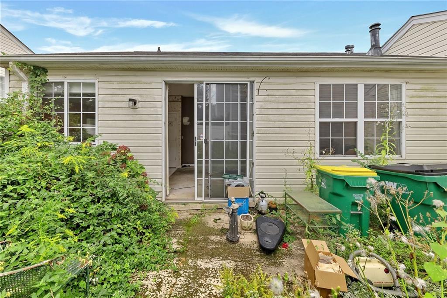
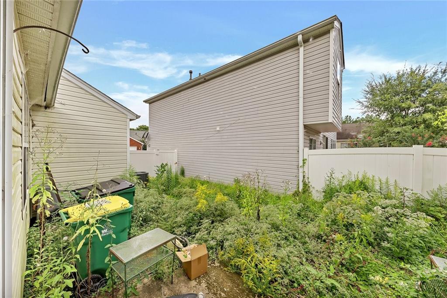
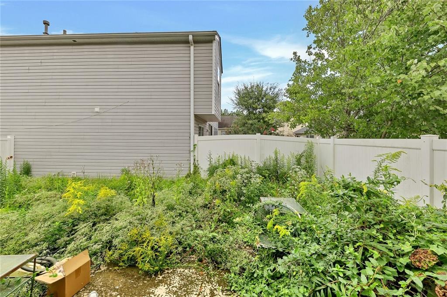
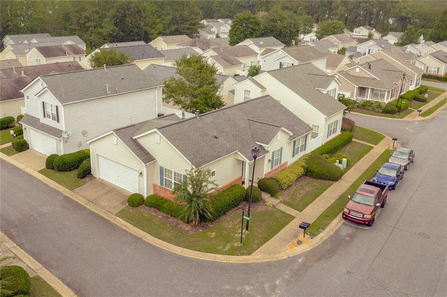
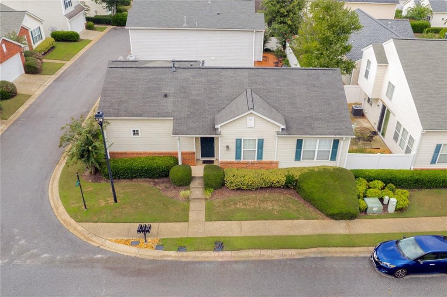
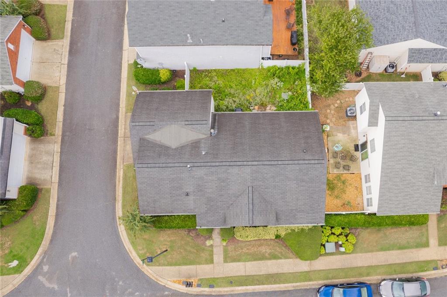
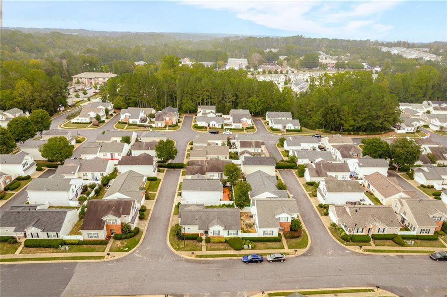
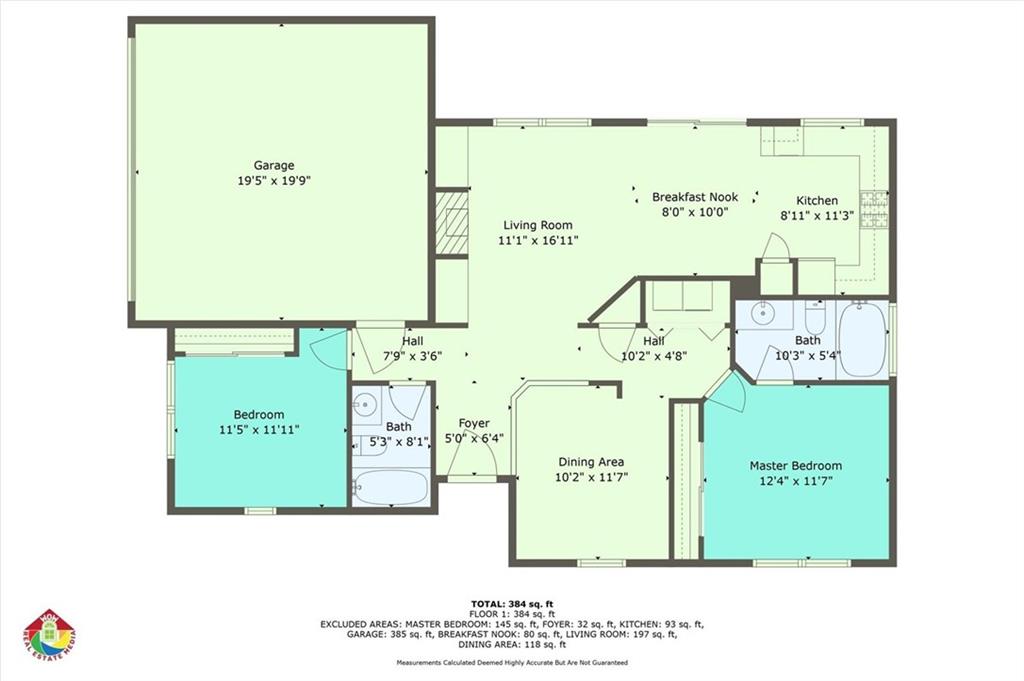
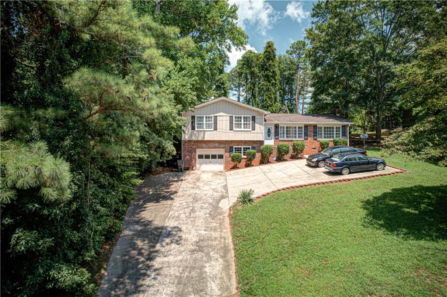
 MLS# 399542990
MLS# 399542990