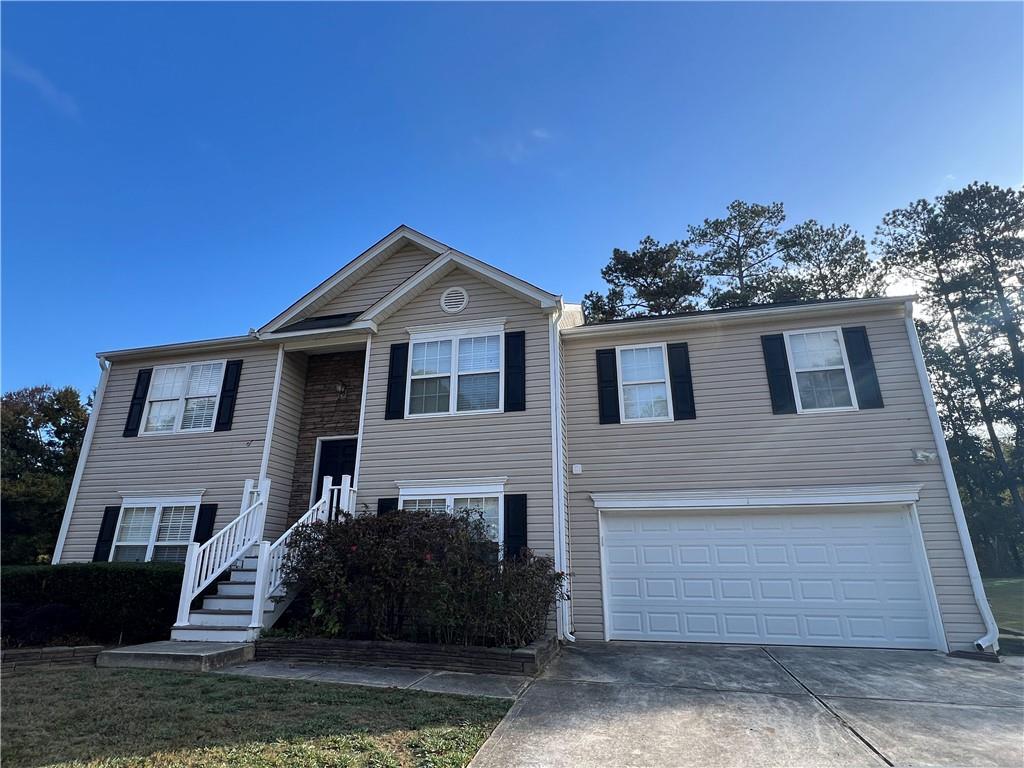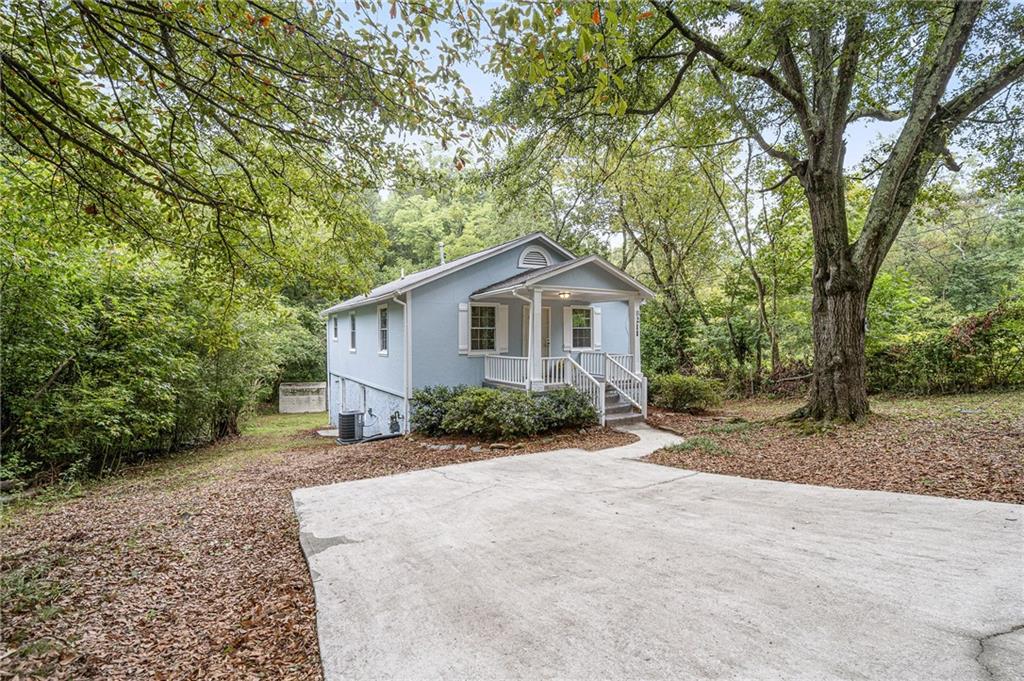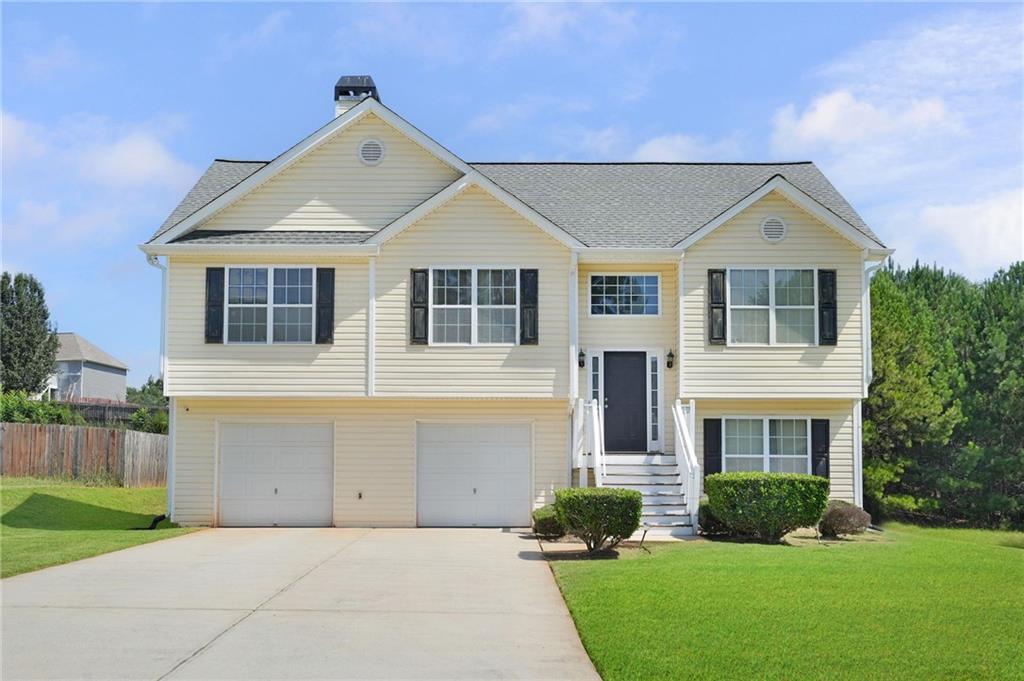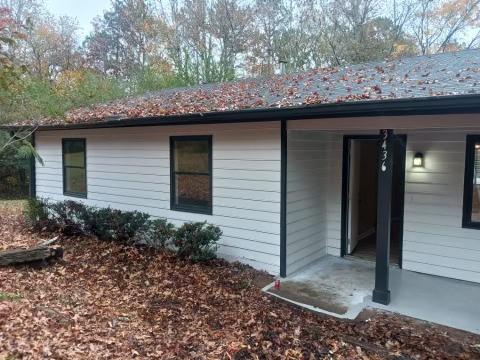Viewing Listing MLS# 407048886
Douglasville, GA 30135
- 3Beds
- 3Full Baths
- N/AHalf Baths
- N/A SqFt
- 1983Year Built
- 0.43Acres
- MLS# 407048886
- Residential
- Single Family Residence
- Active
- Approx Time on Market1 month, 6 days
- AreaN/A
- CountyDouglas - GA
- Subdivision Poole Heights Sub
Overview
Welcome to your new home at 6235 Queens Drive! This charming residence, nestled in the desirable Queens Drive neighborhood, offers a perfect blend of comfort and style. Step inside to discover a warm and inviting living space flooded with natural light. The thoughtfully designed layout features spacious rooms and scenic views, creating an atmosphere that's both welcoming and serene. Unwind in the tranquility of the master suite, your own private retreat within the home. Outside, a beautifully landscaped yard awaits, providing the ideal setting for outdoor gatherings and basking in the sunshine. With its convenient location near parks and grocery stores, this home offers both convenience and relaxation. It's ready for you to move in and make it your own. Don't miss out on this wonderful opportunity Co schedule a showing today! (Plus, enjoy the added convenience and value of the brand new garage!)
Association Fees / Info
Hoa: No
Community Features: Sidewalks
Bathroom Info
Main Bathroom Level: 3
Total Baths: 3.00
Fullbaths: 3
Room Bedroom Features: Master on Main
Bedroom Info
Beds: 3
Building Info
Habitable Residence: No
Business Info
Equipment: None
Exterior Features
Fence: Privacy
Patio and Porch: Deck
Exterior Features: Balcony, Private Yard
Road Surface Type: Concrete
Pool Private: No
County: Douglas - GA
Acres: 0.43
Pool Desc: None
Fees / Restrictions
Financial
Original Price: $265,000
Owner Financing: No
Garage / Parking
Parking Features: Garage
Green / Env Info
Green Energy Generation: None
Handicap
Accessibility Features: None
Interior Features
Security Ftr: None
Fireplace Features: Family Room
Levels: One
Appliances: Refrigerator
Laundry Features: Laundry Closet, Laundry Room
Interior Features: High Ceilings, High Ceilings 9 ft Lower, High Ceilings 9 ft Main, High Ceilings 9 ft Upper
Flooring: Carpet, Hardwood, Vinyl
Spa Features: None
Lot Info
Lot Size Source: Other
Lot Features: Private
Misc
Property Attached: No
Home Warranty: No
Open House
Other
Other Structures: None
Property Info
Construction Materials: Brick Front, Vinyl Siding
Year Built: 1,983
Property Condition: Resale
Roof: Composition
Property Type: Residential Detached
Style: Traditional
Rental Info
Land Lease: No
Room Info
Kitchen Features: Breakfast Room, Eat-in Kitchen
Room Master Bathroom Features: Tub/Shower Combo
Room Dining Room Features: Great Room
Special Features
Green Features: Windows
Special Listing Conditions: None
Special Circumstances: None
Sqft Info
Building Area Total: 1918
Building Area Source: Owner
Tax Info
Tax Amount Annual: 1973
Tax Year: 2,023
Tax Parcel Letter: 7025-00-6-0-016
Unit Info
Utilities / Hvac
Cool System: Central Air
Electric: 220 Volts
Heating: Central
Utilities: Cable Available, Electricity Available, Natural Gas Available, Phone Available, Sewer Available
Sewer: Septic Tank
Waterfront / Water
Water Body Name: None
Water Source: Public
Waterfront Features: None
Directions
Use googlemapsListing Provided courtesy of Southern Classic Realtors
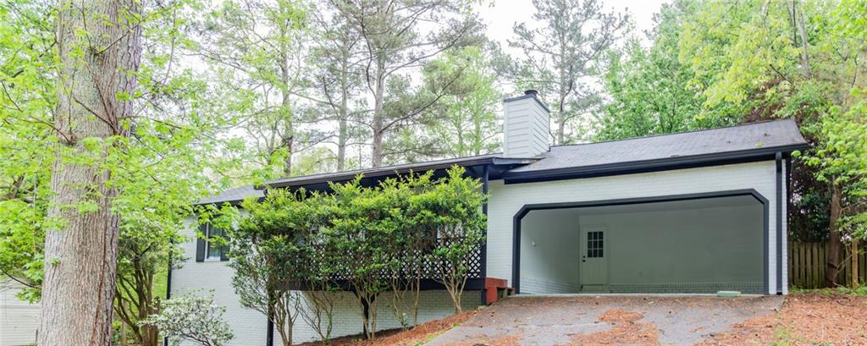
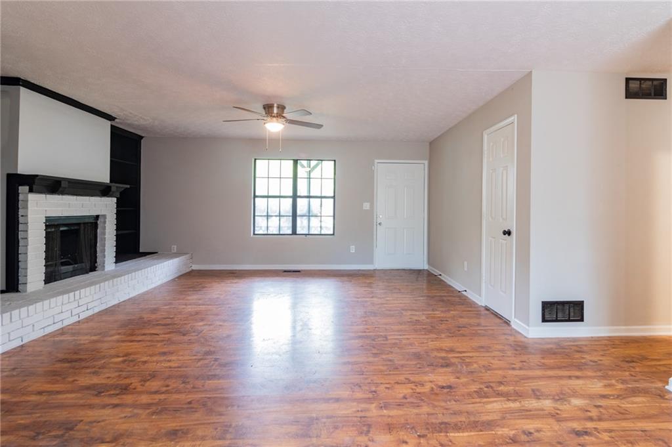
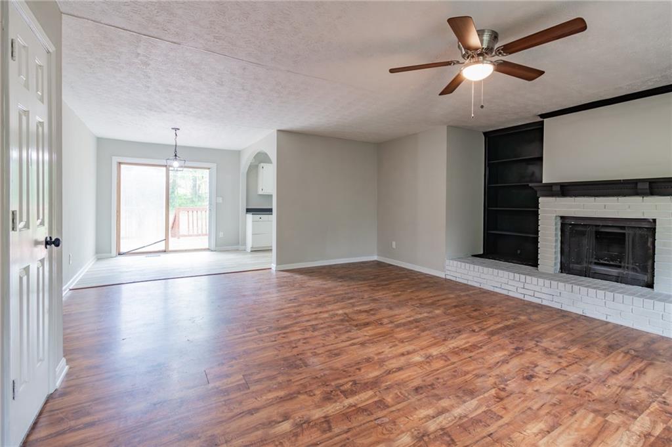
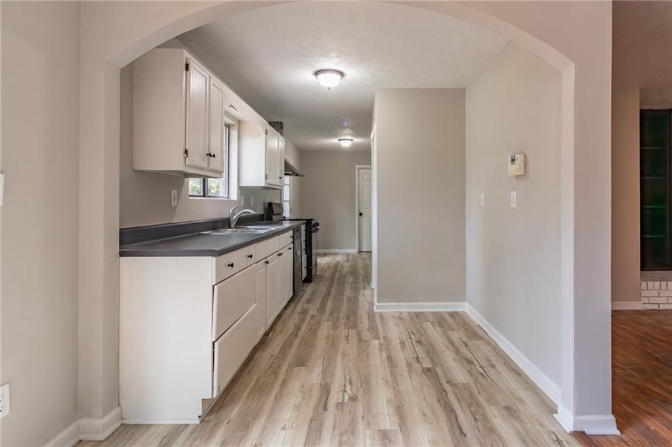
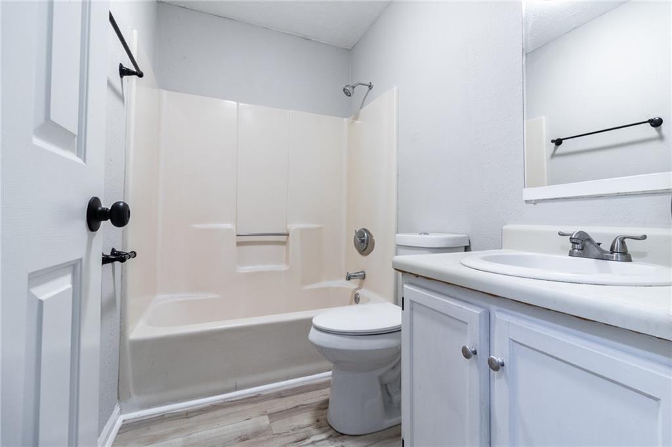
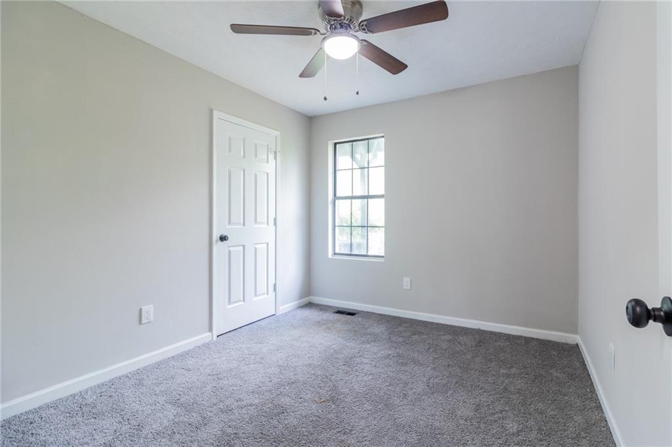
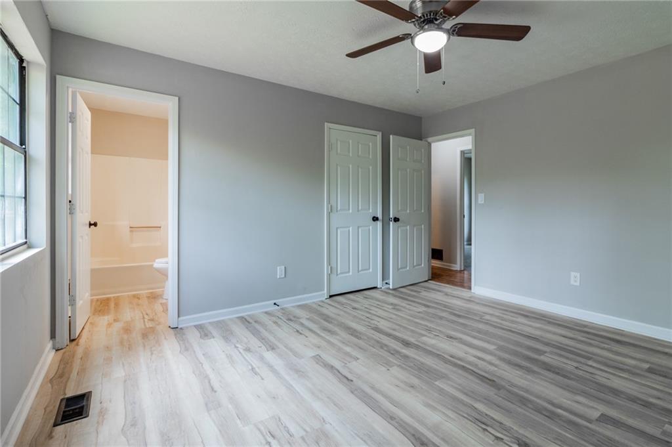
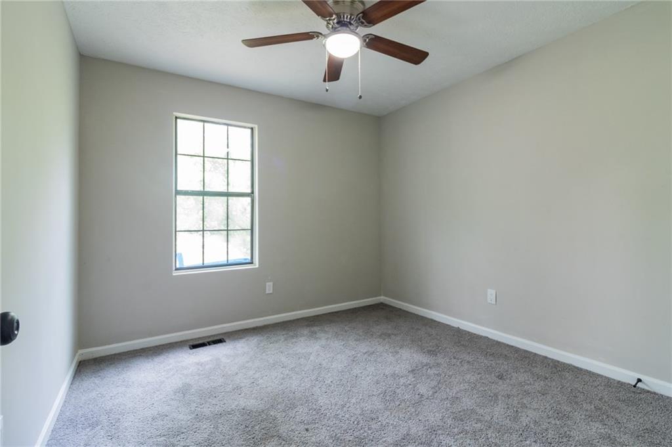
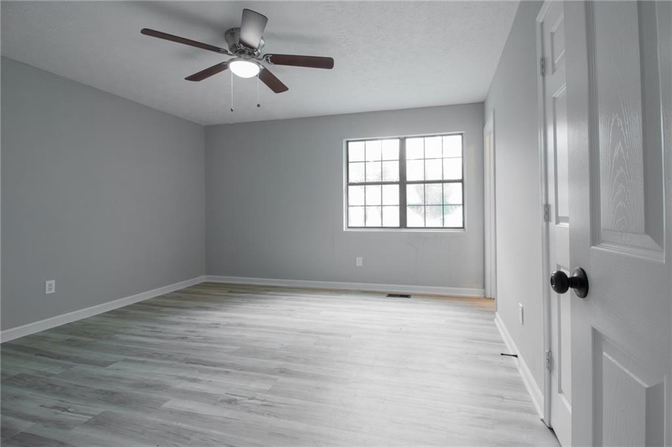
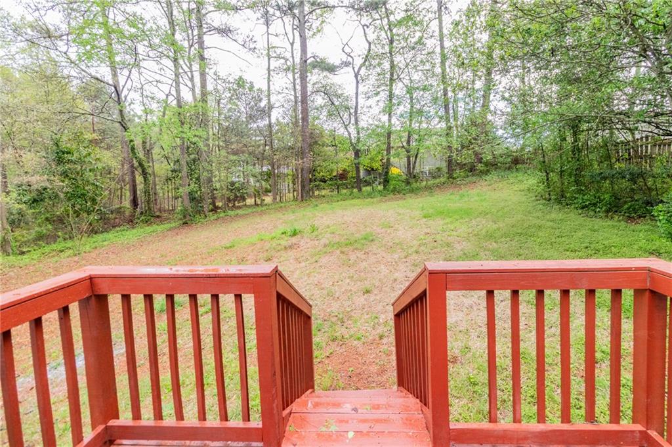
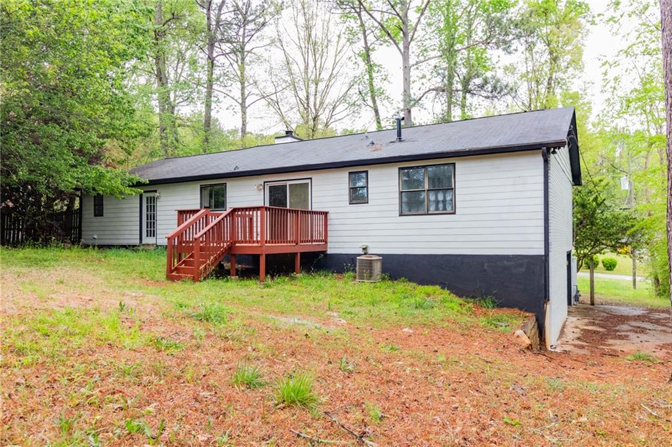
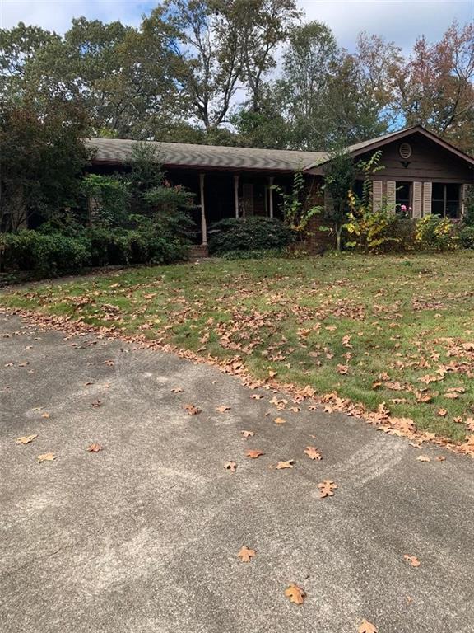
 MLS# 410749941
MLS# 410749941 