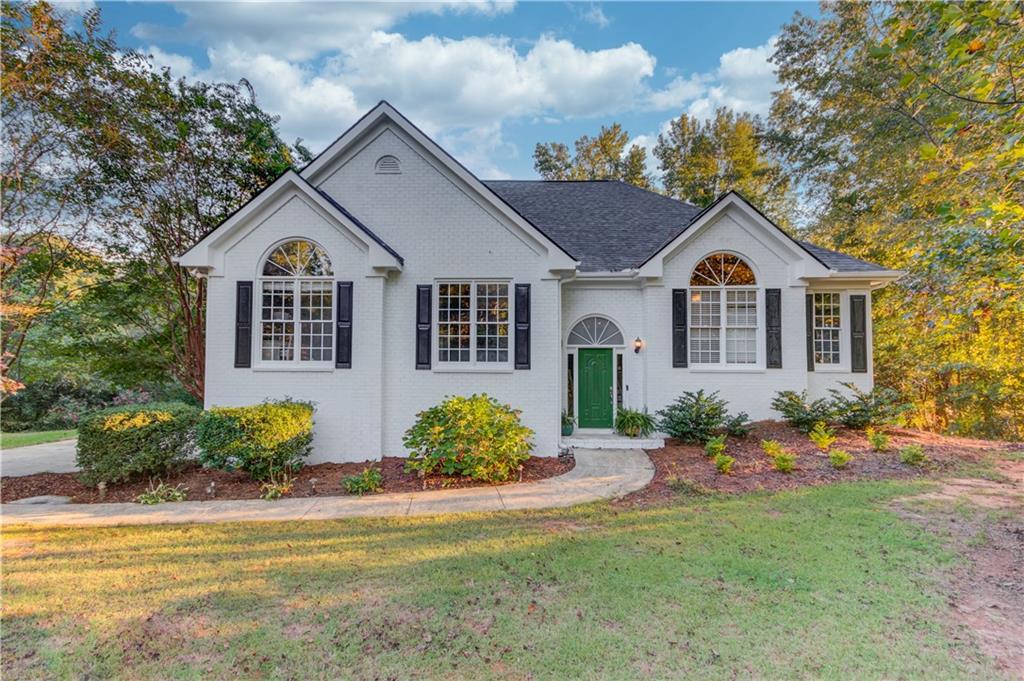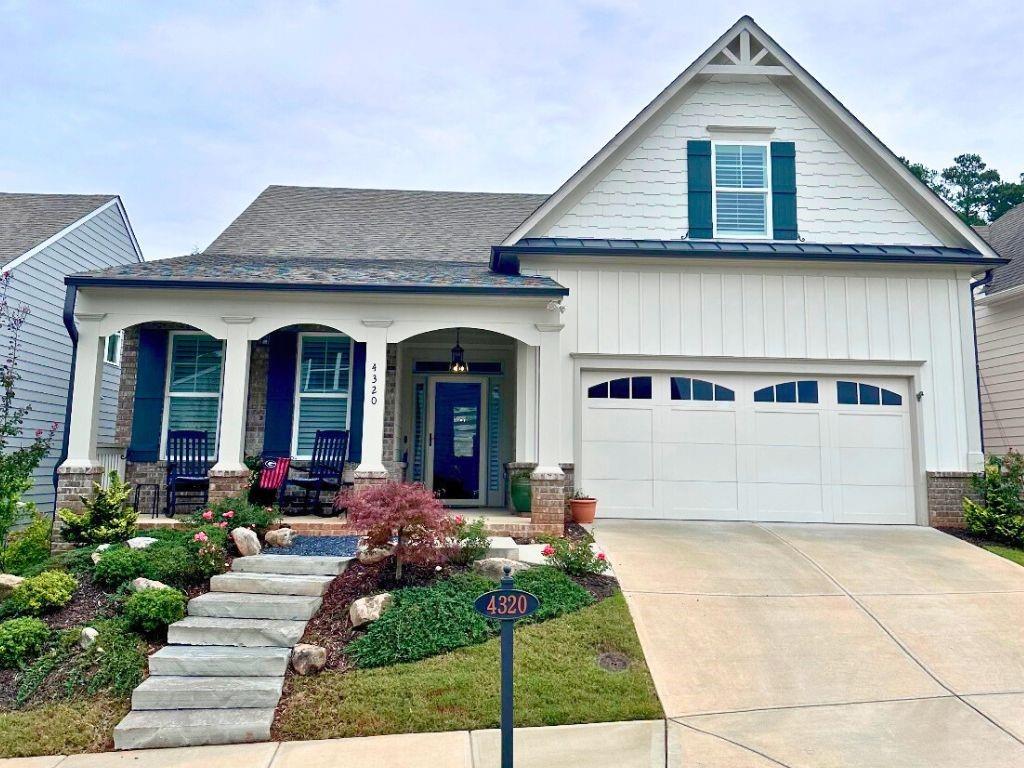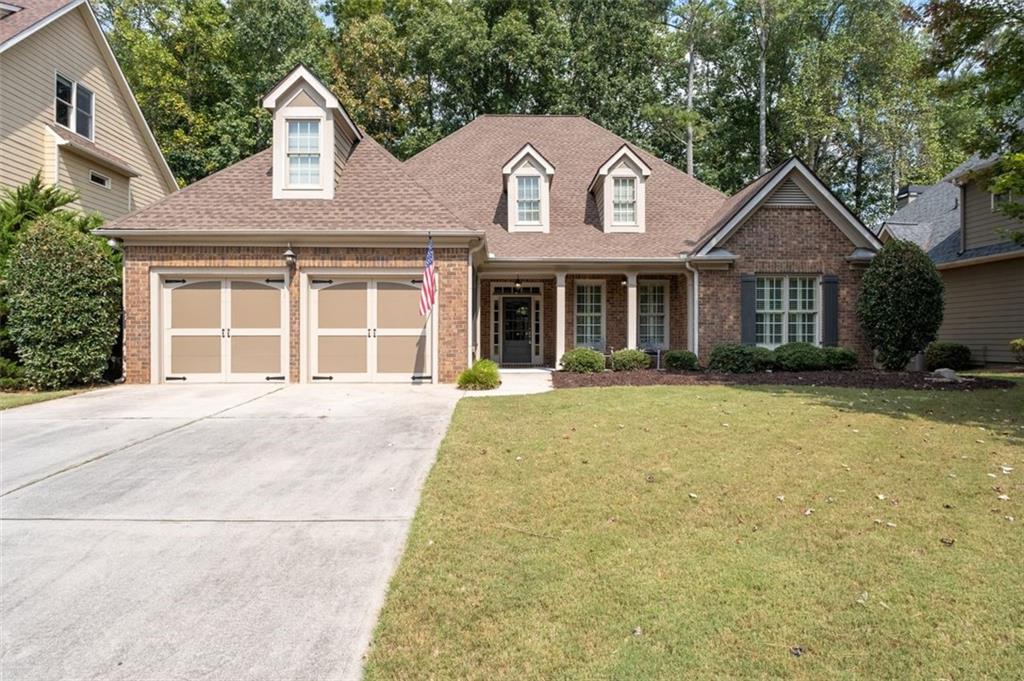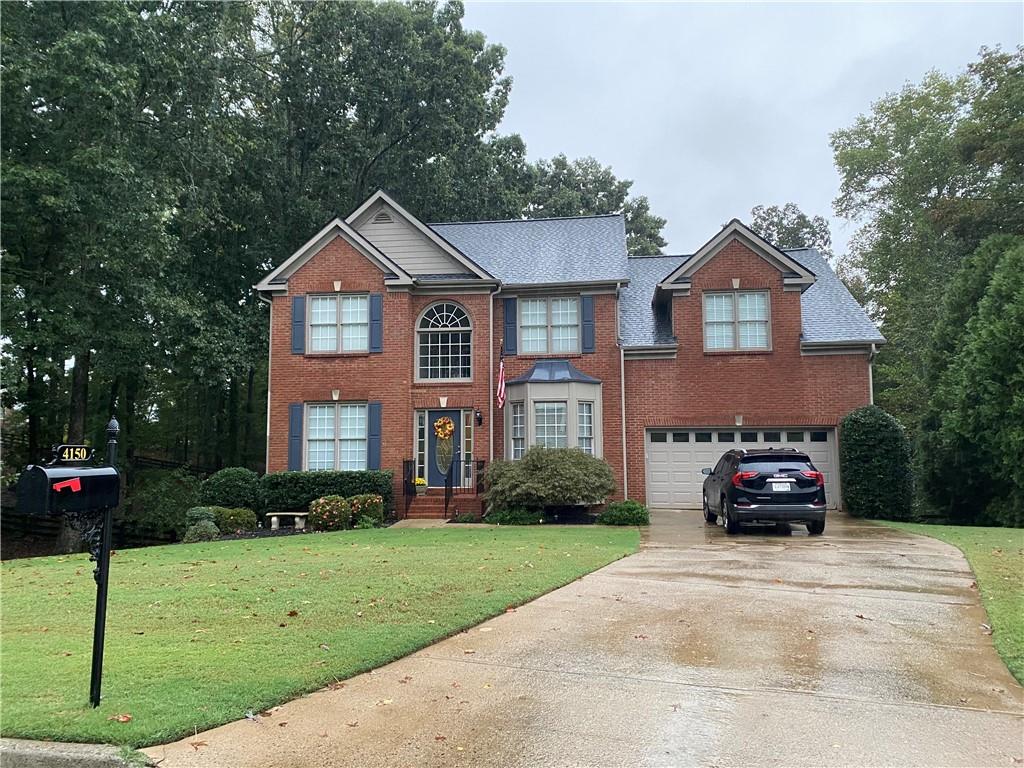Viewing Listing MLS# 407043066
Cumming, GA 30041
- 3Beds
- 2Full Baths
- N/AHalf Baths
- N/A SqFt
- 2002Year Built
- 0.14Acres
- MLS# 407043066
- Residential
- Single Family Residence
- Active Under Contract
- Approx Time on Market1 month, 4 days
- AreaN/A
- CountyForsyth - GA
- Subdivision Peachtree Court
Overview
If UPDATED homes had decadent pastry names...this one would be French Buttercream Croissant! A warm and creamy interior and exterior color palette is delightfully rich and subtly lighthearted at the same time! BRAND NEW oak style LVP flooring gracefully adorns this spacious three bedroom RANCH home in highly desirable Peachtree Court. Custom millwork, high ceilings and new LED recessed lighting create a perfectly comfortable ambience throughout this beautifully renovated home. Exquisite QUARTZ kitchen island, countertops and backsplash are complemented by modern brushed gold fixtures and a CUSTOM designed hood over the cooktop. Enjoy hosting friends and family for intimate or large gatherings as the open floor plan is roomy and free flowing. With a centrally located sunroom that opens to a private paver patio, four season living and entertaining is a breeze. The low maintenance backyard also offers plentiful opportunities for expanding the patio, gardening, adding a water feature and more! When you're ready to enjoy your own private space, the primary suite is a LUXURIOUS retreat. Natural sunlight adorns the generously sized bedroom and bathroom. An oversized FRAMELESS glass shower features magnificent accent tile that truly looks like a work of art. Expansive double vanity provides copious amounts of storage below the beautiful quartz counters which are crowned by designer fixtures and mirrors. A large WALK-IN closet and separate water closet complete this extraordinary ensuite. TWO sunny guest bedrooms share a stunning bathroom with the prettiest vanity you may have ever seen. Attention to detail even extends to the laundry room, with MODERN shelving and lighting and also to the garage, with fresh paint and a skid resistant floor covering. Brand new HVAC and water heater! Community clubhouse and pool offer fun year round social activities! This is a ONE of a KIND property with a premier LOCATION close to grocery stores (Whole Foods coming in 2025), dining, retail, parks, schools, medical, major roadways, Lake Lanier, Halcyon, Avalon and Downtown Alpharetta! Schedule your private showing today!
Association Fees / Info
Hoa: Yes
Hoa Fees Frequency: Quarterly
Hoa Fees: 450
Community Features: Clubhouse, Homeowners Assoc, Near Schools, Near Shopping, Near Trails/Greenway, Pool, Sidewalks, Street Lights
Association Fee Includes: Insurance, Maintenance Grounds, Reserve Fund, Swim, Trash
Bathroom Info
Main Bathroom Level: 2
Total Baths: 2.00
Fullbaths: 2
Room Bedroom Features: Master on Main, Split Bedroom Plan
Bedroom Info
Beds: 3
Building Info
Habitable Residence: No
Business Info
Equipment: Satellite Dish
Exterior Features
Fence: Back Yard
Patio and Porch: Patio
Exterior Features: Permeable Paving, Rain Gutters
Road Surface Type: Asphalt
Pool Private: No
County: Forsyth - GA
Acres: 0.14
Pool Desc: None
Fees / Restrictions
Financial
Original Price: $549,900
Owner Financing: No
Garage / Parking
Parking Features: Attached, Garage, Garage Faces Front, Kitchen Level
Green / Env Info
Green Energy Generation: None
Handicap
Accessibility Features: None
Interior Features
Security Ftr: Smoke Detector(s)
Fireplace Features: Gas Log, Living Room
Levels: One
Appliances: Dishwasher, Disposal, Electric Range, Gas Water Heater, Microwave, Range Hood
Laundry Features: Laundry Room, Main Level
Interior Features: Disappearing Attic Stairs, Double Vanity, Entrance Foyer, High Ceilings 9 ft Main, High Speed Internet, Recessed Lighting, Walk-In Closet(s)
Flooring: Stone, Vinyl
Spa Features: None
Lot Info
Lot Size Source: Owner
Lot Features: Back Yard, Front Yard, Landscaped, Level, Private
Lot Size: 55x108x55x108
Misc
Property Attached: No
Home Warranty: No
Open House
Other
Other Structures: Pergola
Property Info
Construction Materials: Cement Siding, Stone
Year Built: 2,002
Property Condition: Updated/Remodeled
Roof: Composition, Shingle
Property Type: Residential Detached
Style: Garden (1 Level), Ranch
Rental Info
Land Lease: No
Room Info
Kitchen Features: Breakfast Room, Cabinets White, Kitchen Island, Pantry, Stone Counters, View to Family Room
Room Master Bathroom Features: Double Vanity,Shower Only
Room Dining Room Features: Open Concept,Separate Dining Room
Special Features
Green Features: Appliances, HVAC, Lighting, Thermostat, Water Heater
Special Listing Conditions: None
Special Circumstances: Investor Owned
Sqft Info
Building Area Total: 1825
Building Area Source: Owner
Tax Info
Tax Amount Annual: 485
Tax Year: 2,023
Tax Parcel Letter: 109-000-165
Unit Info
Utilities / Hvac
Cool System: Ceiling Fan(s), Central Air, Zoned
Electric: 110 Volts, 220 Volts in Laundry
Heating: Central, Zoned
Utilities: Cable Available, Electricity Available, Natural Gas Available, Sewer Available, Underground Utilities, Water Available
Sewer: Public Sewer
Waterfront / Water
Water Body Name: None
Water Source: Public
Waterfront Features: None
Directions
Multiple GPS friendly routes. 400 North to Exit #13 (141/Ptree Pkwy), turn RT on Ptree Pkwy. After passing through the4th traffic light at Stoney Point Rd, get into the LEFT hand turning lane and turn LT onto Diplomat Drive. Take first LEFT onto Seneca, home on RT prior to cul-de-sac.Listing Provided courtesy of Century 21 Results
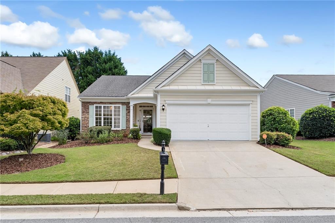
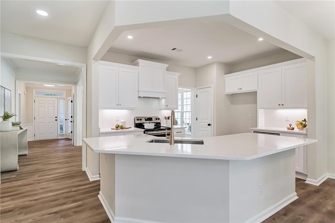
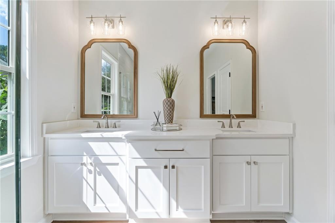
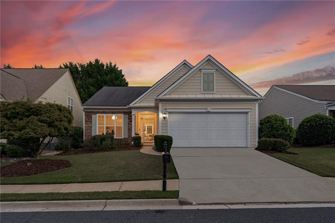
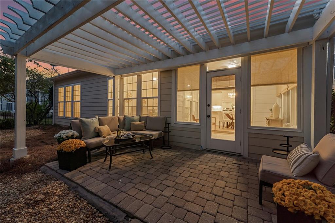
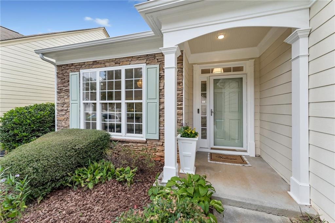
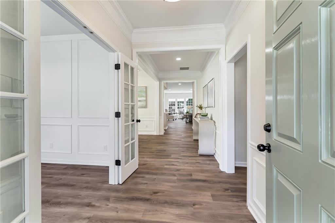
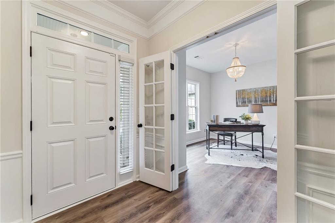
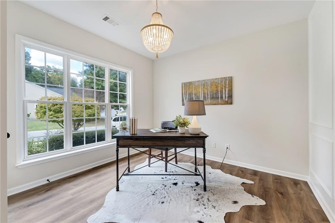
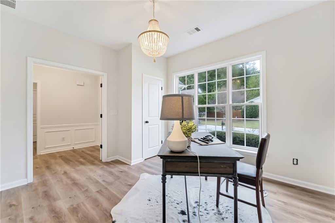
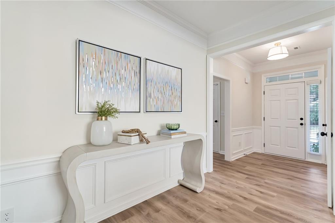
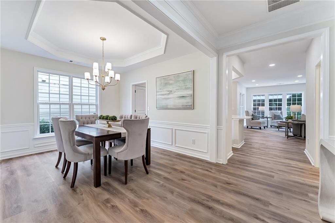
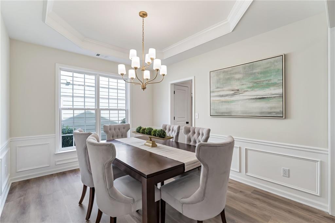
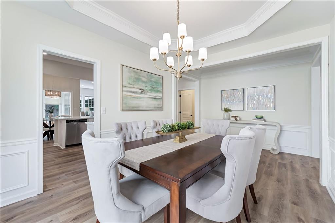
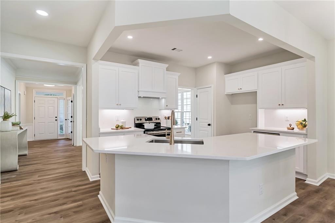
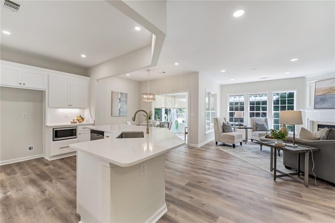
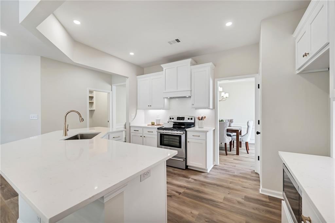
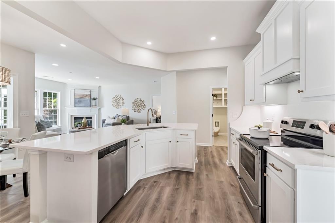
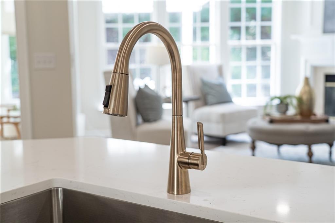
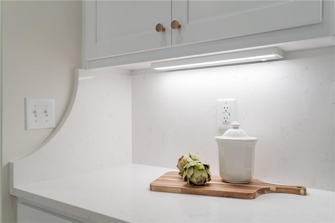
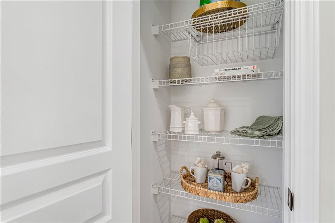
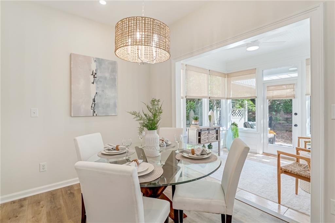
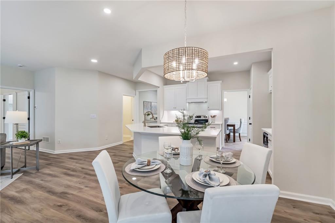
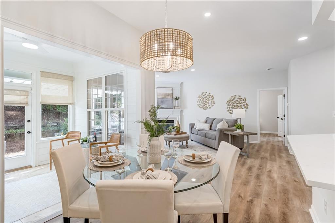
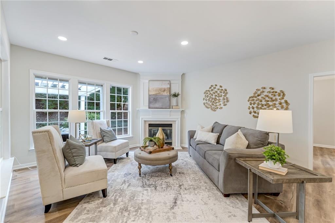
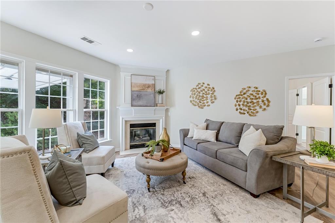
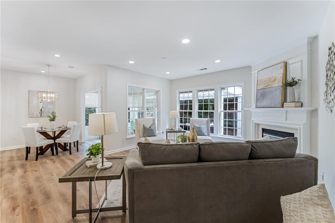
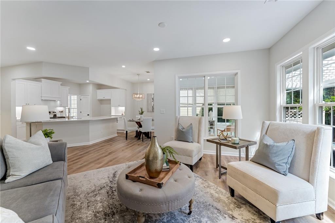
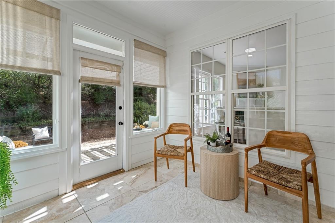
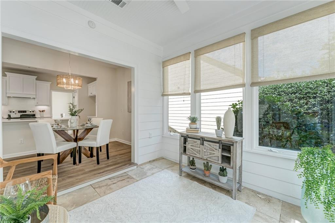
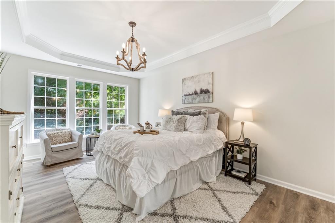
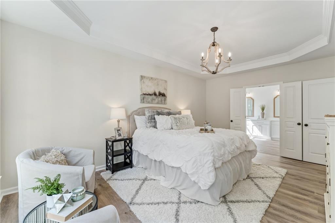
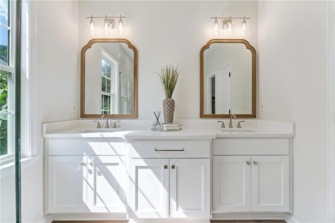
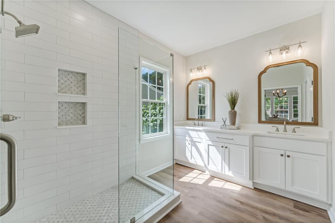
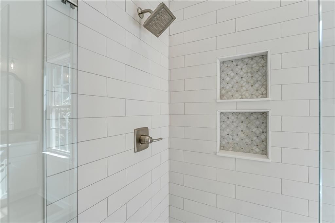
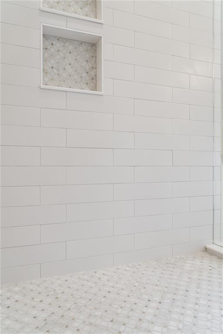
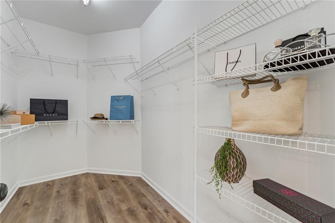
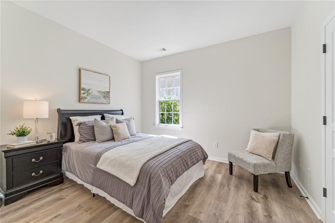
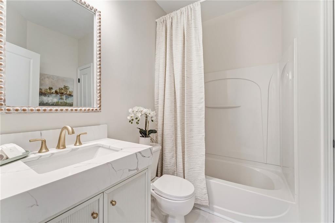
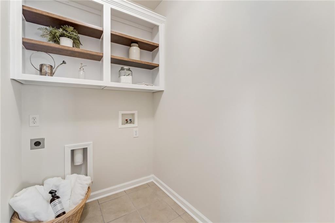
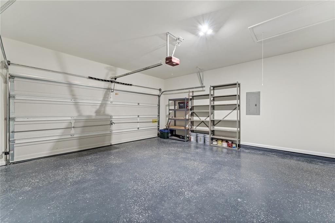
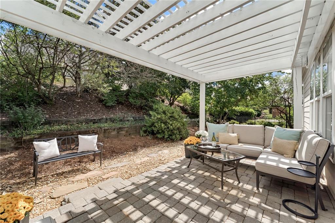
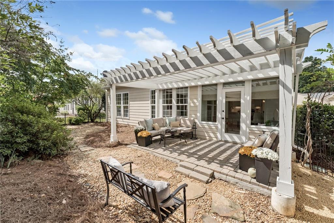
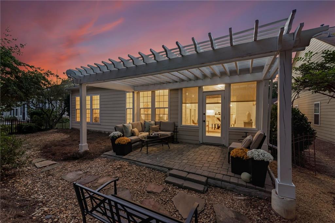
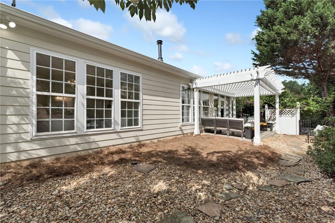
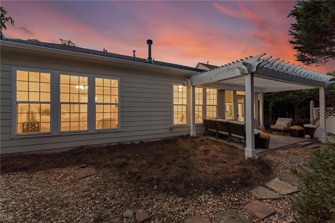
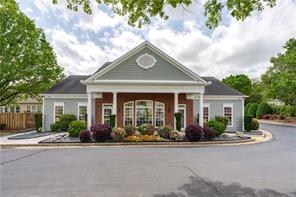
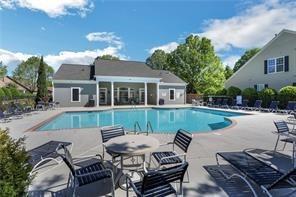
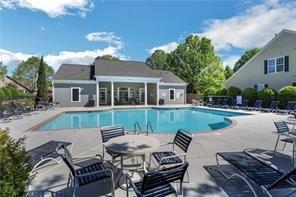
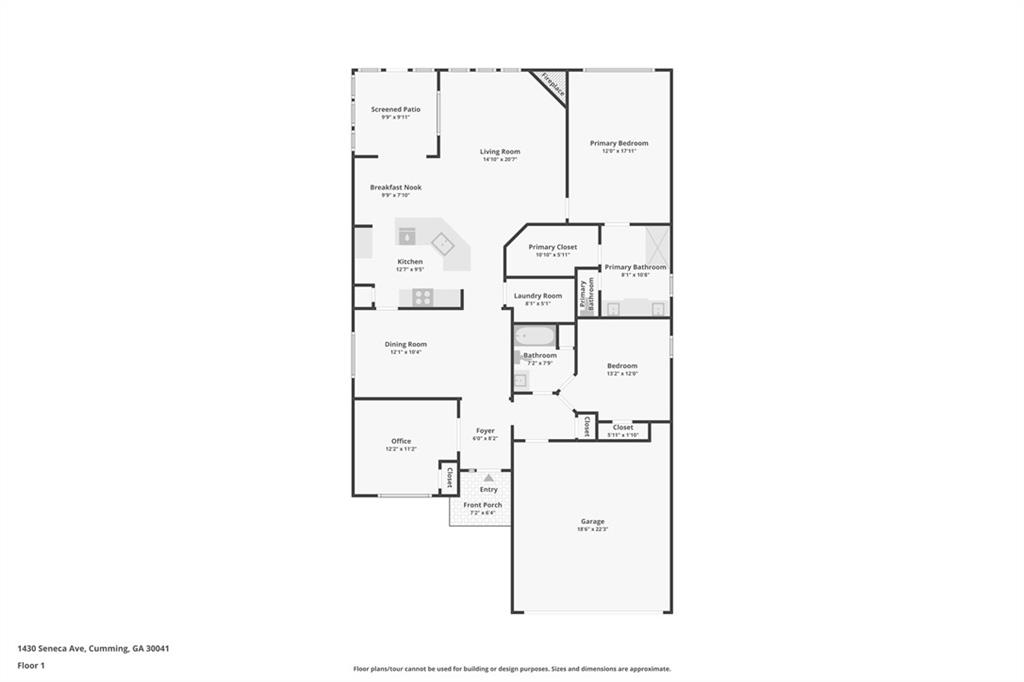
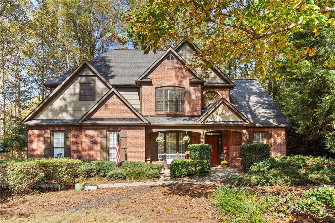
 MLS# 409894566
MLS# 409894566 