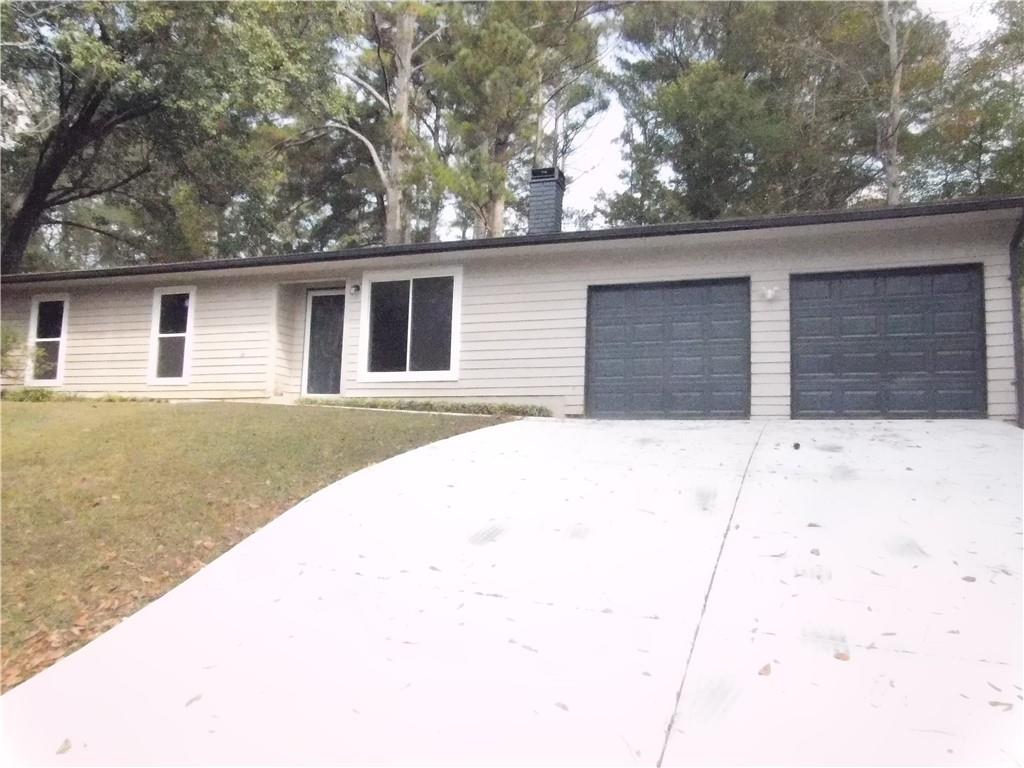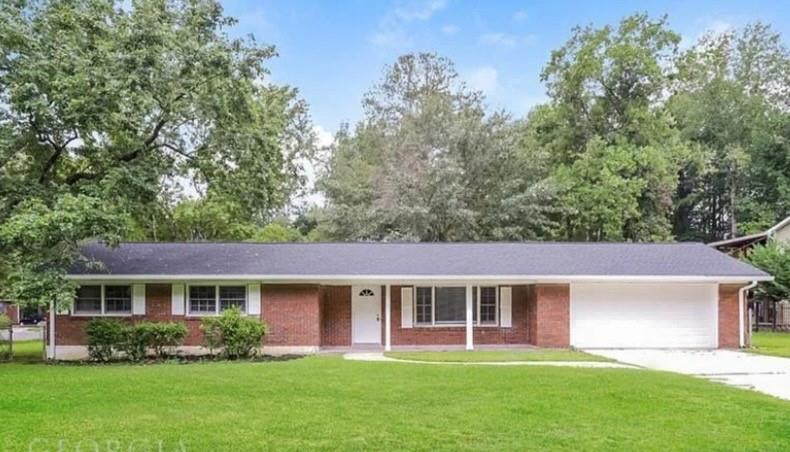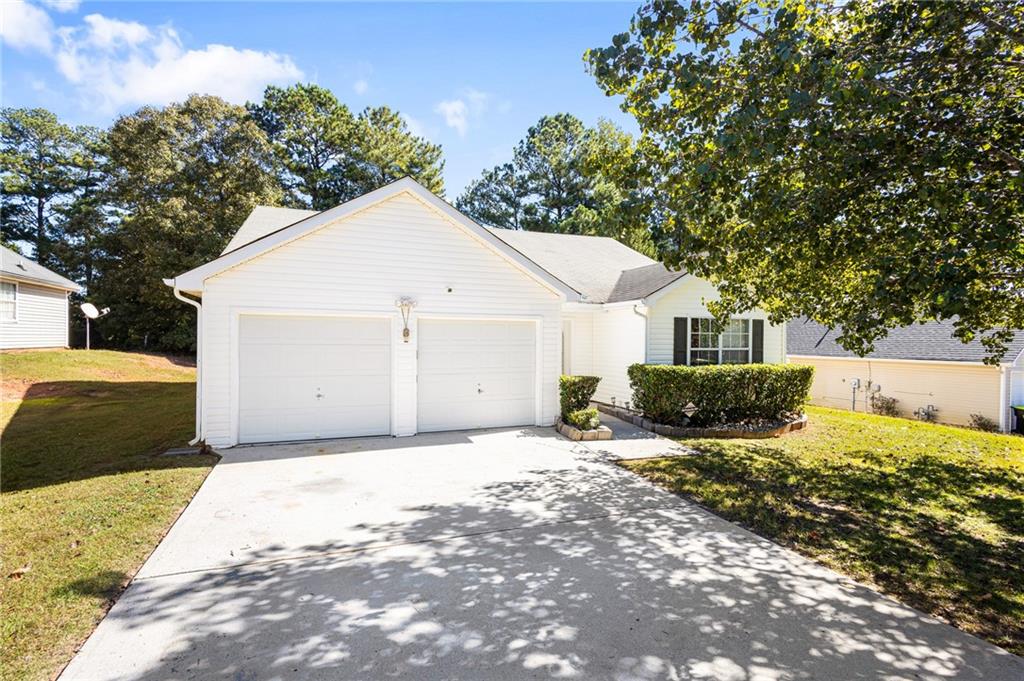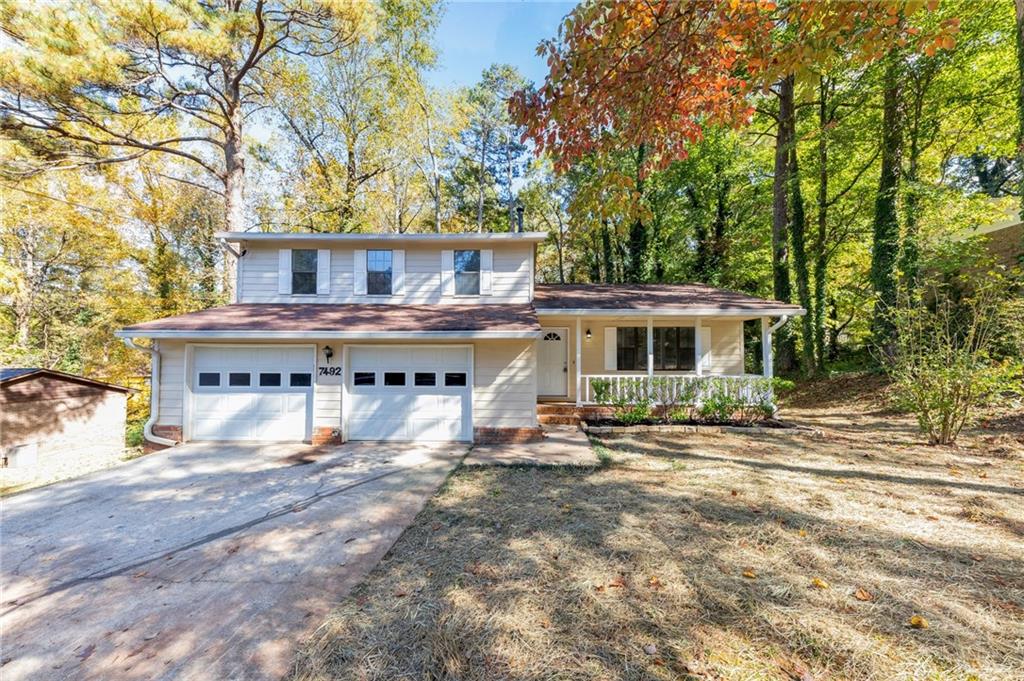Viewing Listing MLS# 407034013
Jonesboro, GA 30236
- 3Beds
- 2Full Baths
- N/AHalf Baths
- N/A SqFt
- 2003Year Built
- 0.22Acres
- MLS# 407034013
- Residential
- Single Family Residence
- Active
- Approx Time on Market24 days
- AreaN/A
- CountyClayton - GA
- Subdivision SPIVEY VILLAGE
Overview
Charming four-sided brick ranch in the sought-after Spivey Village Community! This home offers a spacious, open floor plan with abundant natural light, ideal for easy, one-level living. Located in a gated 55+ community, youll enjoy resort-style amenities, including a clubhouse, pool, gym, and tree-lined sidewalks perfect for morning and evening strolls. With low-maintenance yard care provided, you'll have more time to relax and savor the results of your success in this peaceful, tranquil setting. You are conveniently located just 20-30 minutes from the airport and 25-30 minutes from downtown Atlanta. If you're staying closer to home, Clayton County International Park is just 5 minutes away, so close that some residents walk there. This park offers a variety of activities for everyone to enjoy. Dont miss this wonderful opportunity to make this inviting home yours!
Association Fees / Info
Hoa: Yes
Hoa Fees Frequency: Annually
Hoa Fees: 1800
Community Features: Clubhouse, Fitness Center, Gated, Homeowners Assoc, Pool, Sidewalks, Street Lights
Association Fee Includes: Maintenance Grounds, Swim, Trash
Bathroom Info
Main Bathroom Level: 2
Total Baths: 2.00
Fullbaths: 2
Room Bedroom Features: Master on Main
Bedroom Info
Beds: 3
Building Info
Habitable Residence: No
Business Info
Equipment: None
Exterior Features
Fence: None
Patio and Porch: Covered, Patio, Rear Porch
Exterior Features: Private Entrance, Rain Gutters
Road Surface Type: Asphalt
Pool Private: No
County: Clayton - GA
Acres: 0.22
Pool Desc: None
Fees / Restrictions
Financial
Original Price: $285,000
Owner Financing: No
Garage / Parking
Parking Features: Garage
Green / Env Info
Green Energy Generation: None
Handicap
Accessibility Features: None
Interior Features
Security Ftr: Security Gate, Smoke Detector(s)
Fireplace Features: Double Sided, Factory Built, Great Room, Living Room
Levels: One
Appliances: Dishwasher, Disposal, Dryer, Microwave, Refrigerator, Washer
Laundry Features: In Hall, Laundry Closet
Interior Features: Entrance Foyer, High Ceilings 9 ft Main, Tray Ceiling(s)
Flooring: Carpet, Ceramic Tile
Spa Features: None
Lot Info
Lot Size Source: Public Records
Lot Features: Back Yard, Front Yard, Landscaped, Level
Lot Size: X
Misc
Property Attached: No
Home Warranty: No
Open House
Other
Other Structures: None
Property Info
Construction Materials: Brick, Brick 4 Sides
Year Built: 2,003
Property Condition: Resale
Roof: Shingle
Property Type: Residential Detached
Style: Ranch
Rental Info
Land Lease: No
Room Info
Kitchen Features: Cabinets Stain, Eat-in Kitchen
Room Master Bathroom Features: None
Room Dining Room Features: None
Special Features
Green Features: None
Special Listing Conditions: None
Special Circumstances: Active Adult Community
Sqft Info
Building Area Total: 1690
Building Area Source: Public Records
Tax Info
Tax Amount Annual: 2821
Tax Year: 2,023
Tax Parcel Letter: 12-0014A-00C-001
Unit Info
Utilities / Hvac
Cool System: Ceiling Fan(s), Central Air, Electric
Electric: 110 Volts
Heating: Central, Forced Air, Natural Gas
Utilities: Cable Available, Electricity Available, Natural Gas Available, Underground Utilities, Water Available
Sewer: Public Sewer
Waterfront / Water
Water Body Name: None
Water Source: Public
Waterfront Features: None
Directions
Use GPSListing Provided courtesy of Keller Williams Rlty Consultants
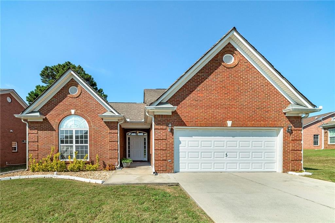
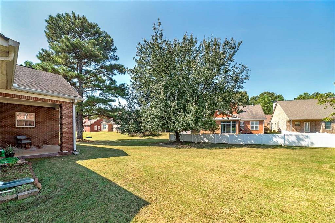
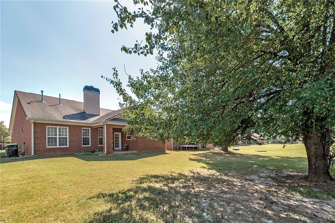
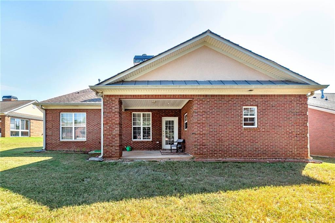
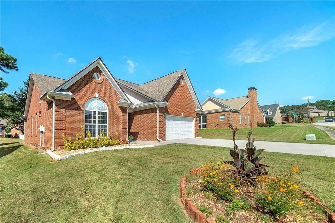
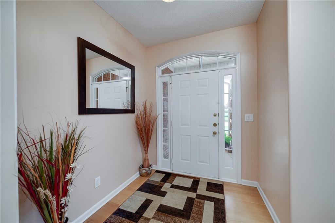
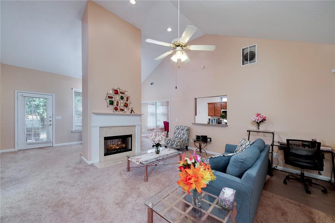
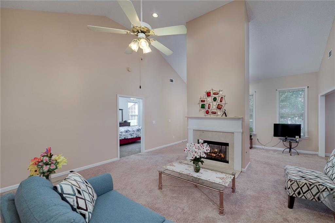
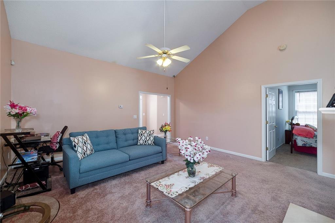
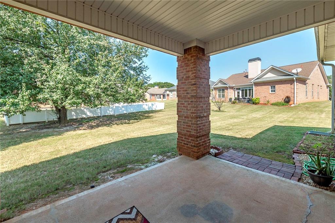
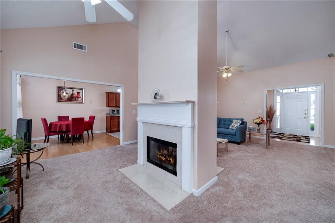
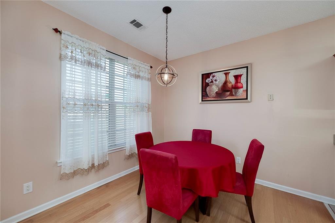
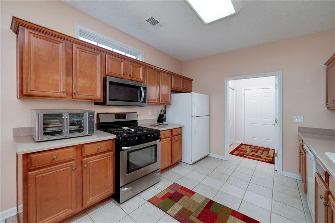
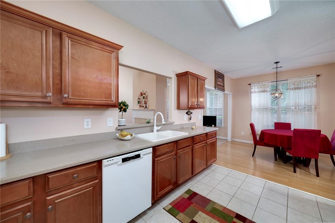
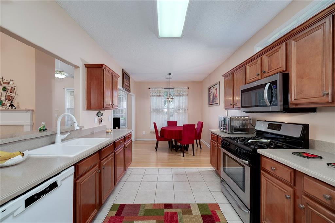
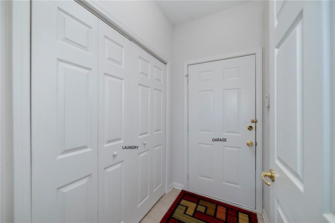
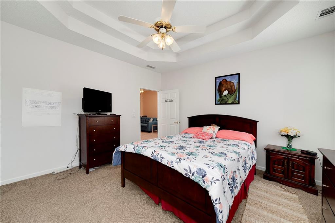
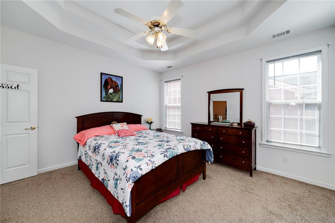
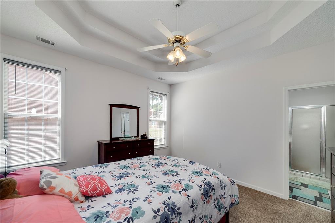
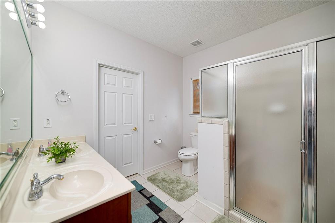
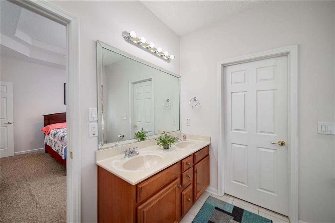
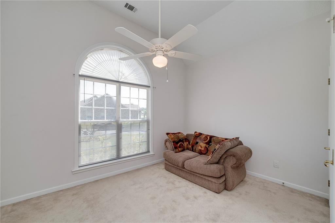
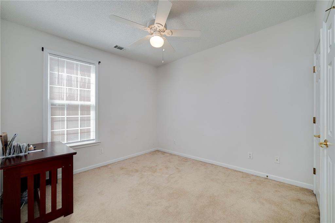
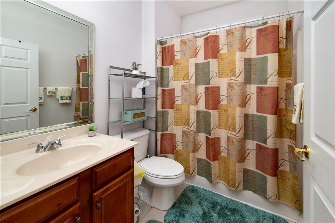
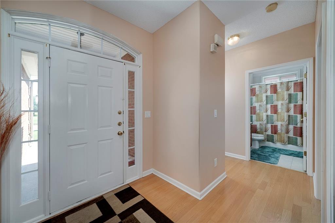
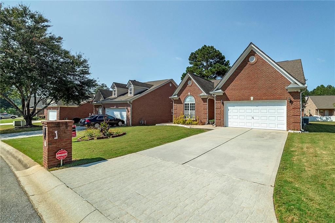
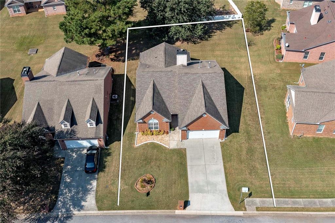
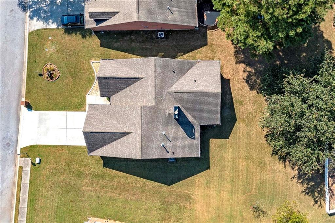
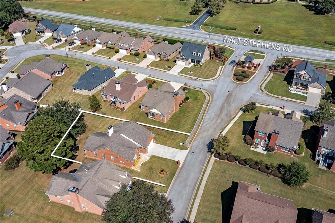
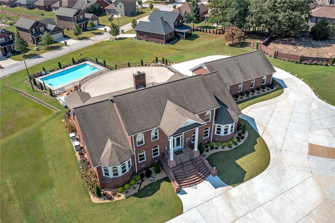
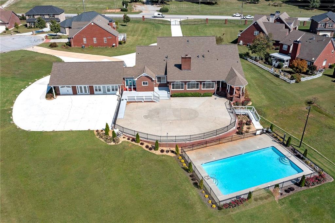
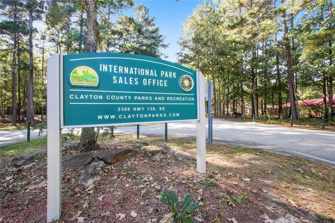
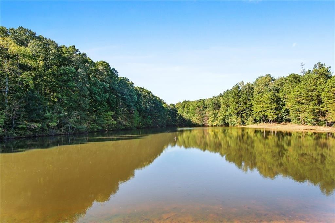
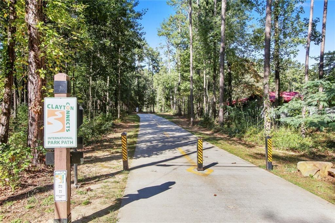
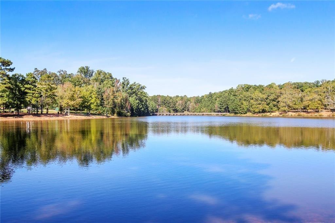
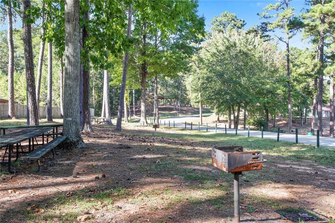
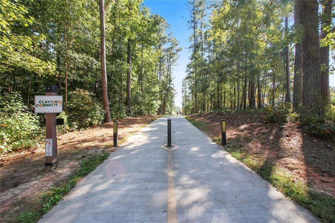
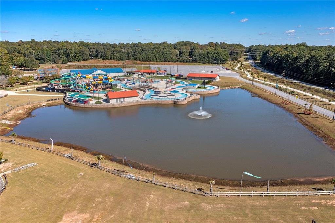
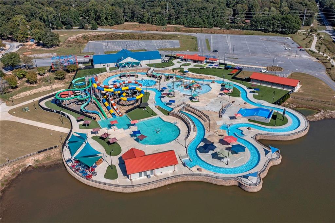
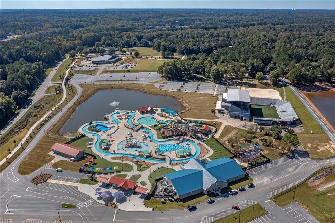
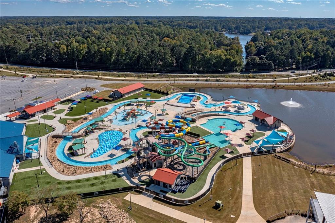
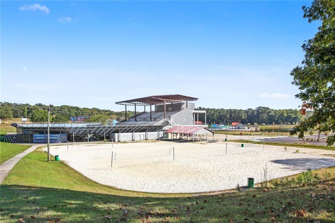
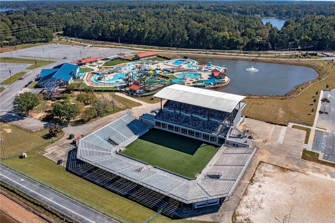
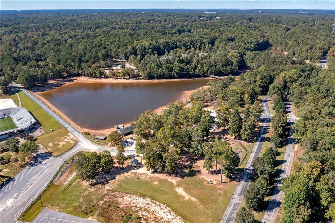
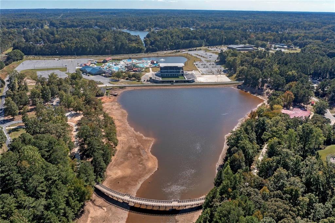
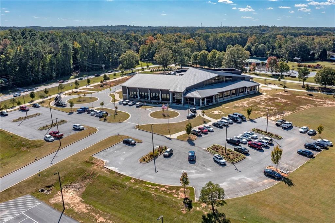
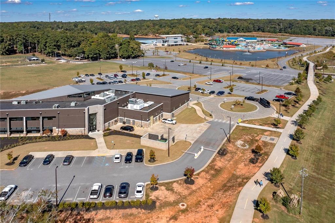
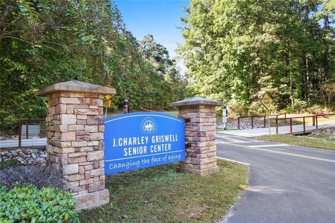
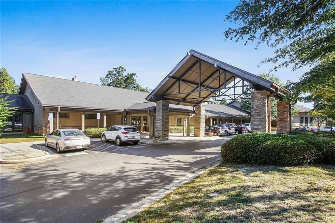
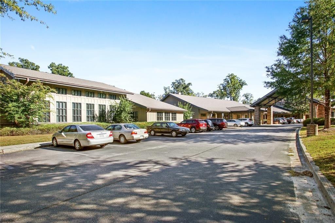
 MLS# 410818091
MLS# 410818091 