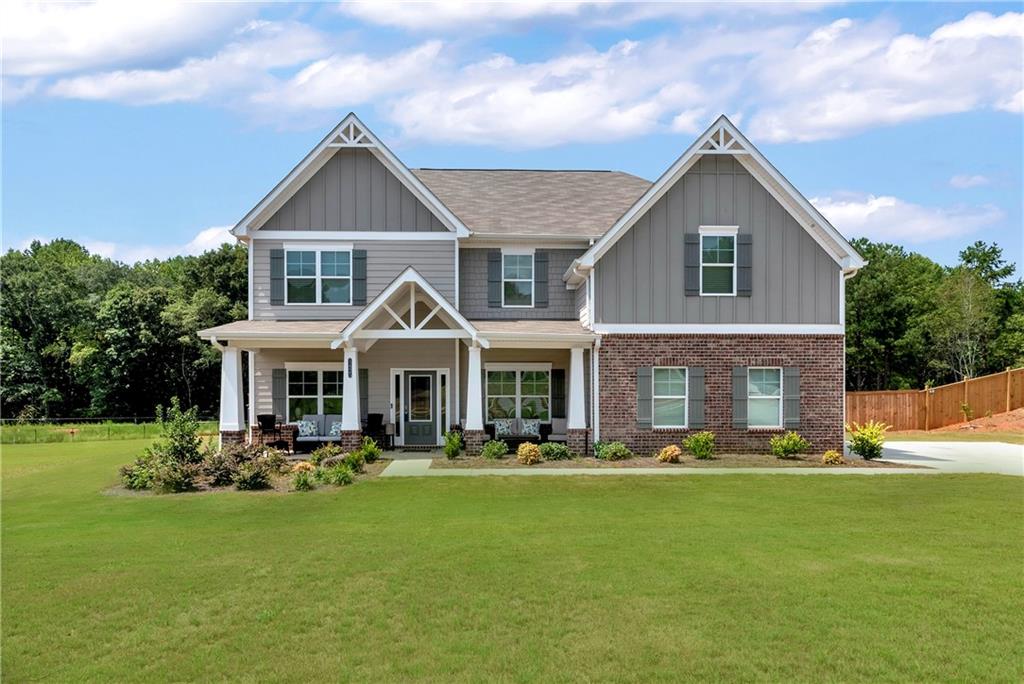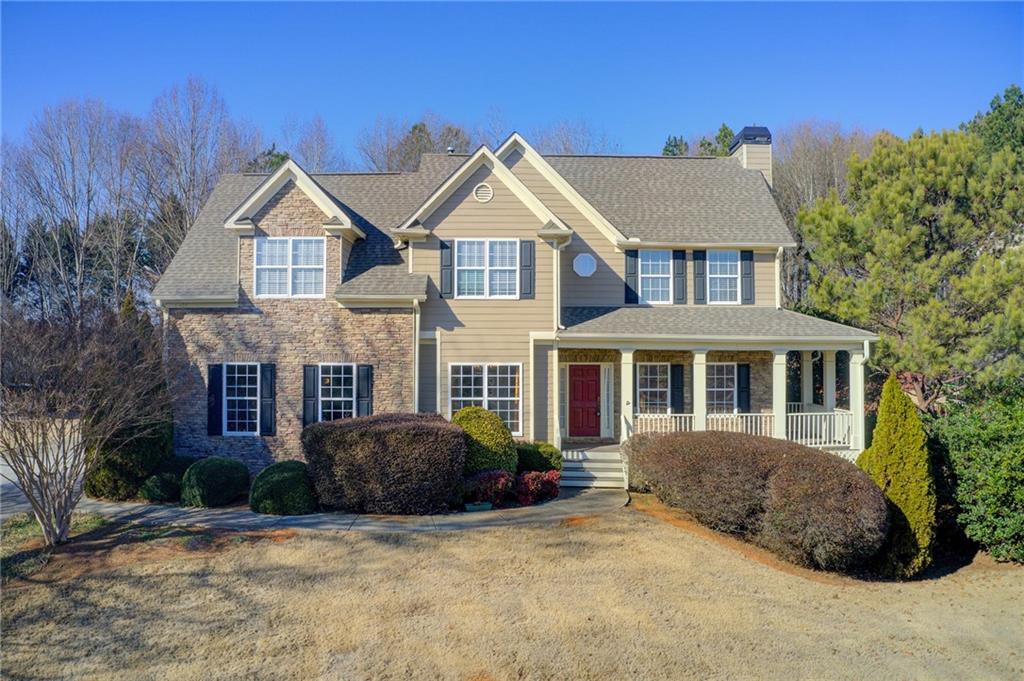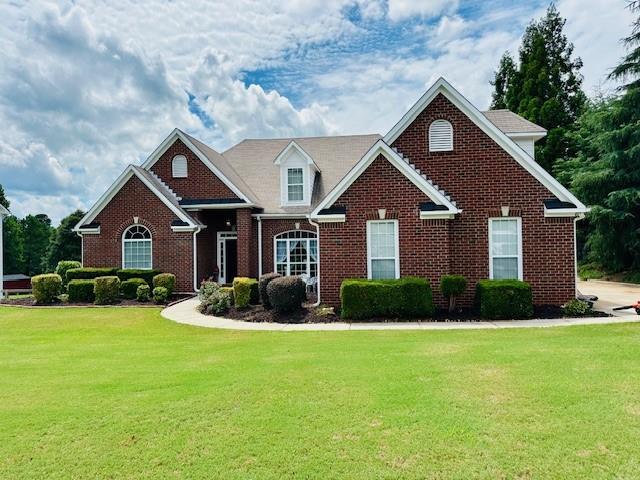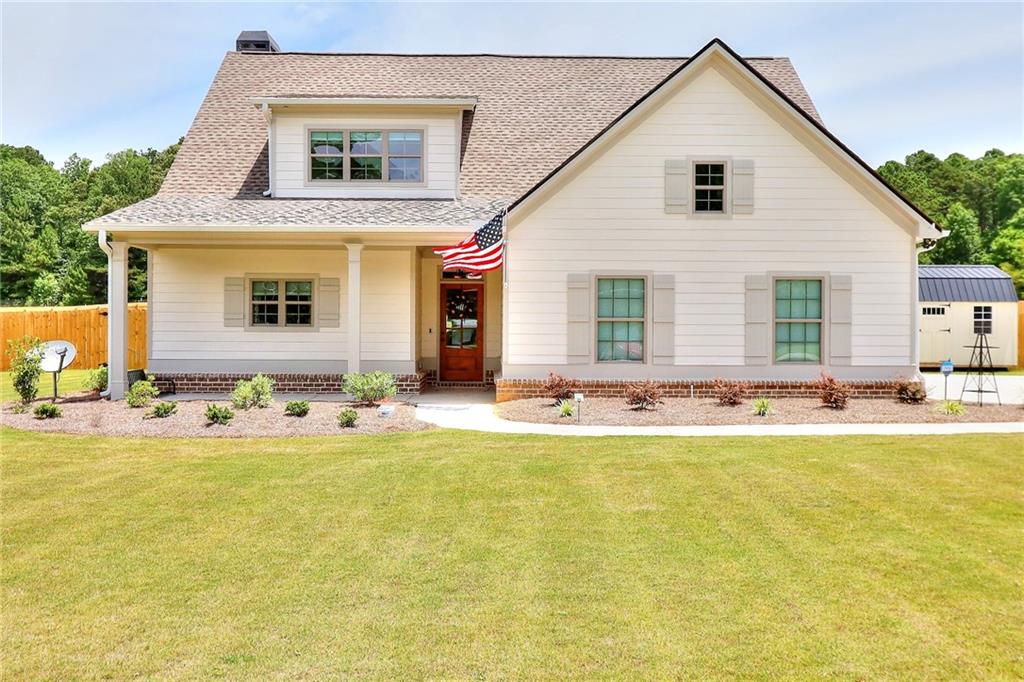Viewing Listing MLS# 407031991
Monroe, GA 30656
- 4Beds
- 3Full Baths
- 1Half Baths
- N/A SqFt
- 2017Year Built
- 0.40Acres
- MLS# 407031991
- Residential
- Single Family Residence
- Active
- Approx Time on Market1 month, 14 days
- AreaN/A
- CountyWalton - GA
- Subdivision Highland Creek
Overview
Stunning Craftsman-style home, CUSTOM built in 2017, located in the highly sought-after Highland Creek community. This home offers a perfect blend of modern comfort and timeless design, featuring a spacious third-car garage, an inviting hot tub, and a well-thought-out floor plan. The main level boasts a luxurious master suite with an ensuite full bath, a convenient half bath, and a stunning two-story family room that fills the home with natural light. The kitchen opens up to the living area, perfect for entertaining, and flows seamlessly to the outdoor kitchen and fenced backyard - ideal for gatherings or relaxing evenings. Upstairs, youll find a versatile loft space, bonus room, and three additional bedrooms. With two full bathrooms upstairs, everyone will have plenty of space to spread out. Schedule a tour today and make it yours!
Association Fees / Info
Hoa: Yes
Hoa Fees Frequency: Annually
Hoa Fees: 1020
Community Features: Clubhouse, Homeowners Assoc, Near Schools, Near Shopping, Pool, Tennis Court(s)
Association Fee Includes: Swim, Termite
Bathroom Info
Main Bathroom Level: 1
Halfbaths: 1
Total Baths: 4.00
Fullbaths: 3
Room Bedroom Features: Master on Main
Bedroom Info
Beds: 4
Building Info
Habitable Residence: No
Business Info
Equipment: Satellite Dish
Exterior Features
Fence: Back Yard, Wrought Iron
Patio and Porch: Covered, Front Porch, Patio
Exterior Features: Other
Road Surface Type: Paved
Pool Private: No
County: Walton - GA
Acres: 0.40
Pool Desc: None
Fees / Restrictions
Financial
Original Price: $525,000
Owner Financing: No
Garage / Parking
Parking Features: Attached, Detached, Garage, Garage Door Opener, Garage Faces Side, Kitchen Level, Level Driveway
Green / Env Info
Green Energy Generation: None
Handicap
Accessibility Features: Common Area
Interior Features
Security Ftr: Smoke Detector(s)
Fireplace Features: Family Room
Levels: Two
Appliances: Dishwasher, Tankless Water Heater
Laundry Features: Main Level, Mud Room
Interior Features: Double Vanity, Entrance Foyer, High Ceilings 10 ft Main, High Speed Internet, Vaulted Ceiling(s), Walk-In Closet(s)
Flooring: Carpet, Ceramic Tile, Hardwood
Spa Features: None
Lot Info
Lot Size Source: Public Records
Lot Features: Back Yard, Front Yard, Landscaped, Level
Lot Size: x
Misc
Property Attached: No
Home Warranty: No
Open House
Other
Other Structures: Outdoor Kitchen,Other
Property Info
Construction Materials: Cement Siding
Year Built: 2,017
Property Condition: Resale
Roof: Composition
Property Type: Residential Detached
Style: Craftsman, Ranch
Rental Info
Land Lease: No
Room Info
Kitchen Features: Breakfast Bar, Breakfast Room, Eat-in Kitchen, Kitchen Island, Pantry, View to Family Room
Room Master Bathroom Features: Double Vanity
Room Dining Room Features: Open Concept,Seats 12+
Special Features
Green Features: Insulation, Thermostat, Water Heater
Special Listing Conditions: None
Special Circumstances: None
Sqft Info
Building Area Total: 2961
Building Area Source: Public Records
Tax Info
Tax Amount Annual: 5189
Tax Year: 2,023
Tax Parcel Letter: NM29A00000011000
Unit Info
Utilities / Hvac
Cool System: Ceiling Fan(s), Central Air
Electric: 110 Volts, 220 Volts
Heating: Central
Utilities: Cable Available, Electricity Available, Natural Gas Available, Phone Available, Sewer Available, Underground Utilities, Water Available
Sewer: Public Sewer
Waterfront / Water
Water Body Name: None
Water Source: Public
Waterfront Features: None
Directions
GPS Friendly. Double Springs Church Rd. to Highland Creek Dr.Listing Provided courtesy of Northgroup Real Estate
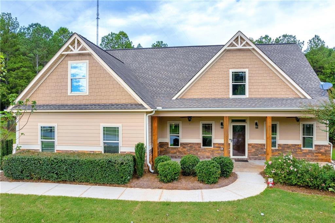
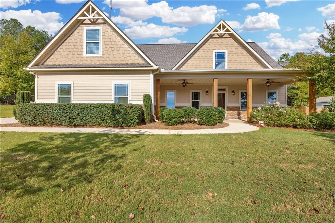
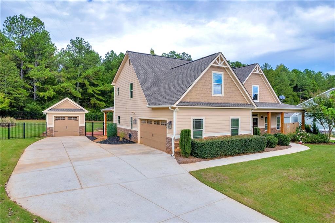
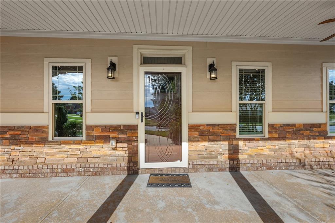
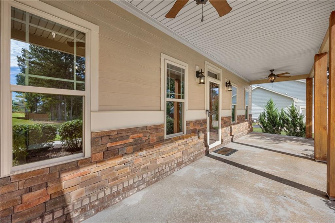
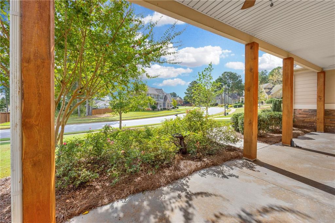
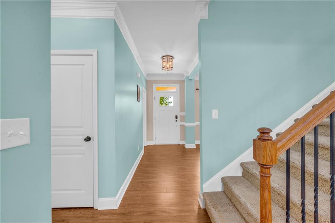
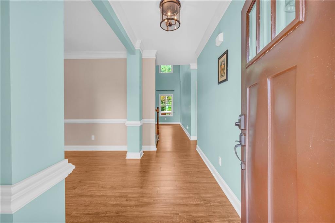
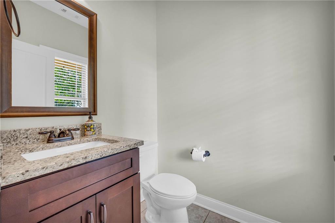
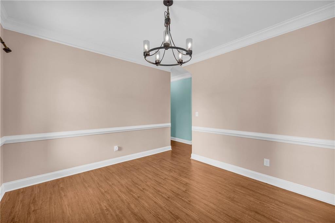
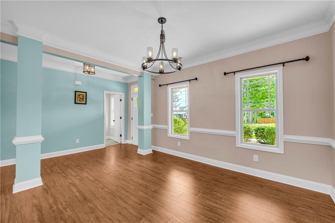
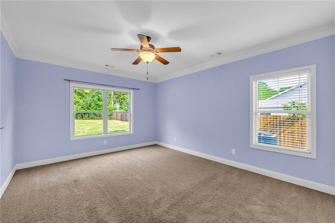
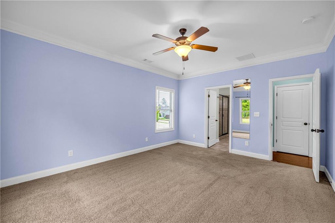
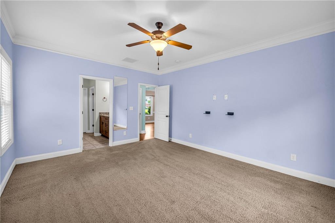
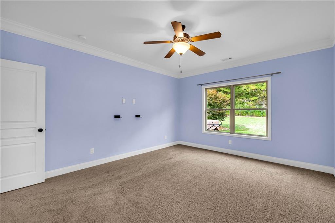
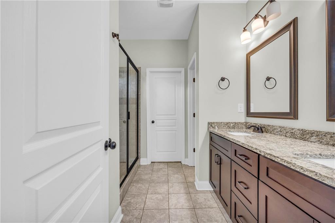
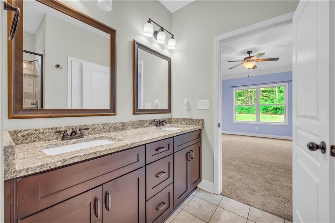
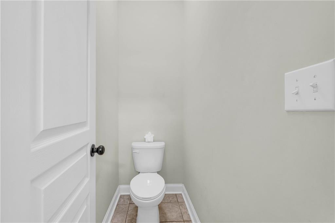
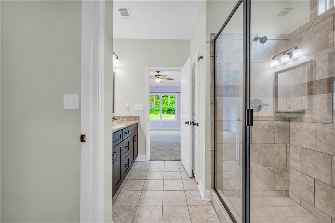
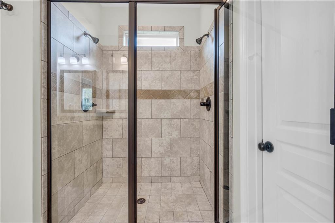
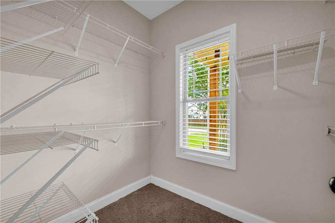
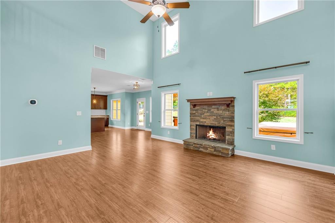
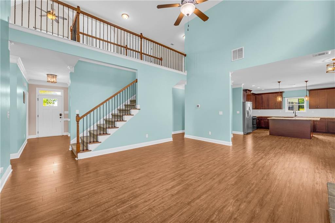
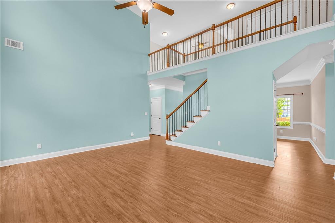
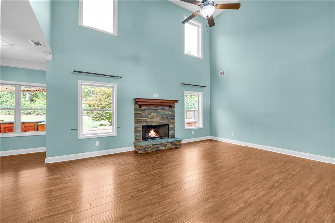
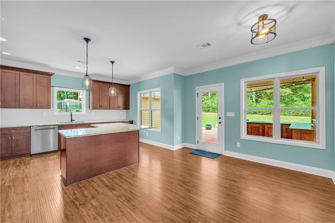
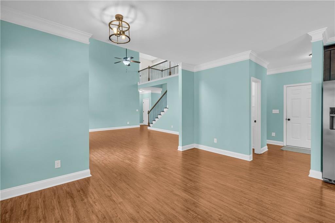
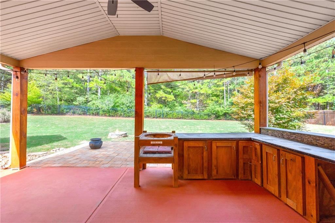
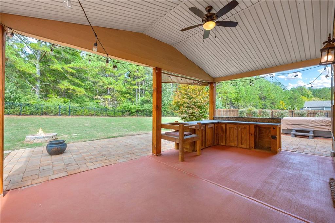
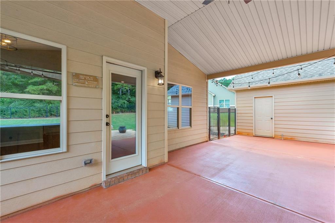
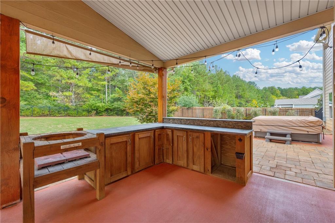
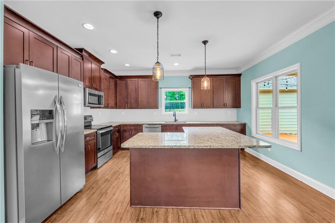
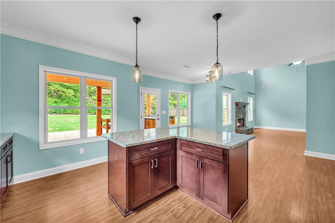
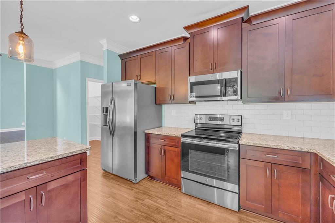
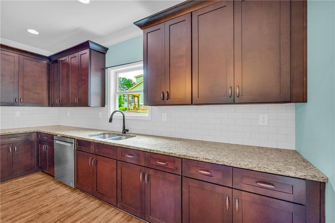
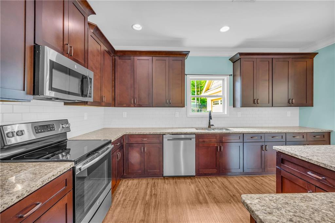
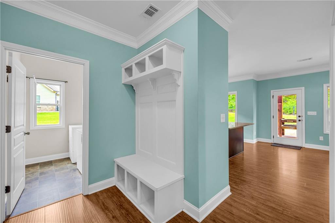
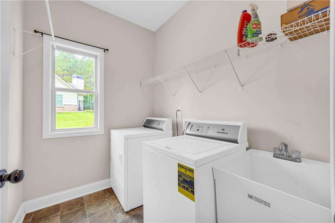
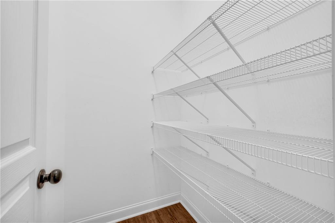
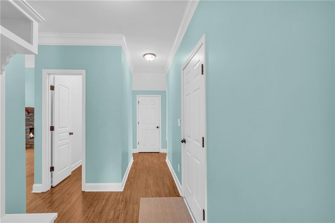
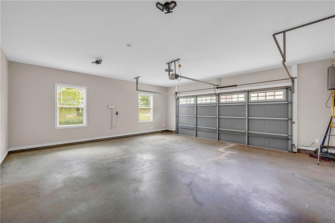
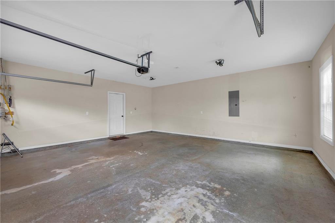
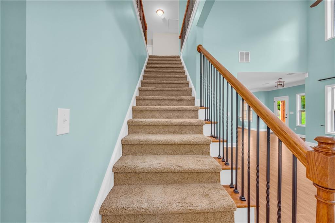
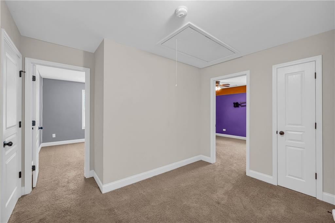
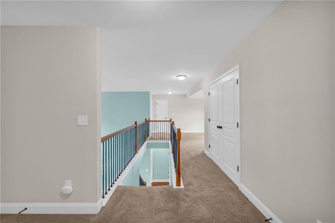
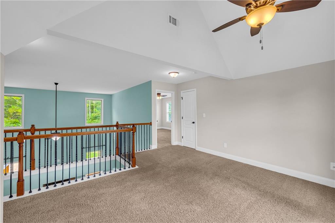
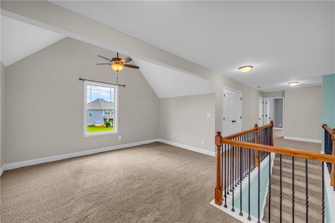
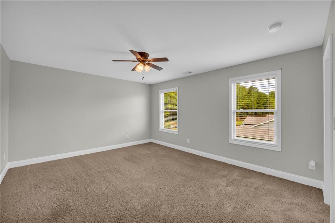
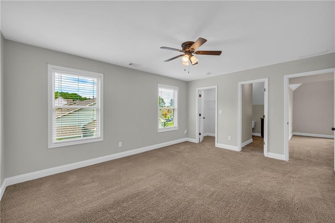
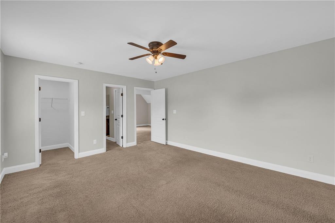
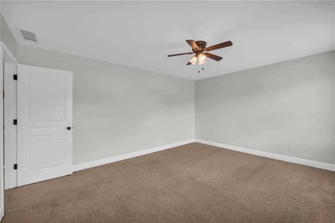
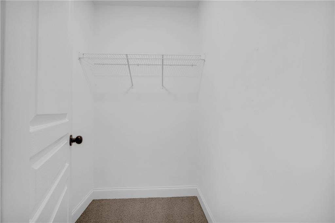
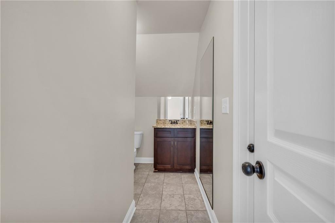
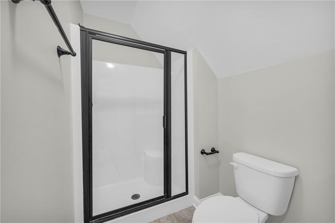
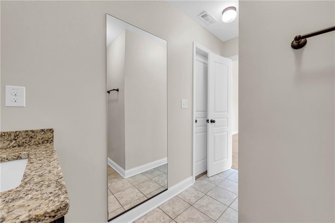
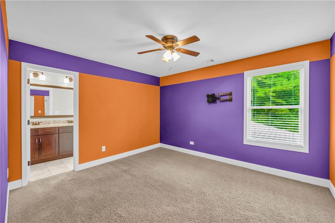
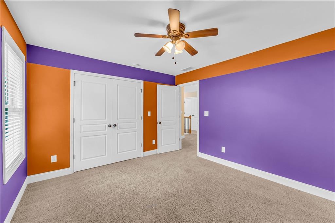
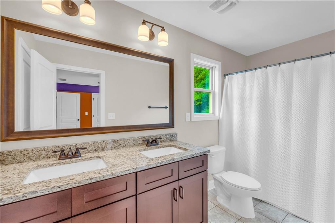
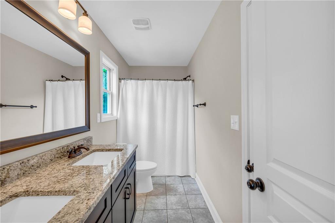
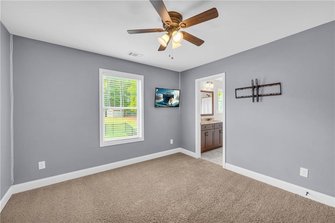
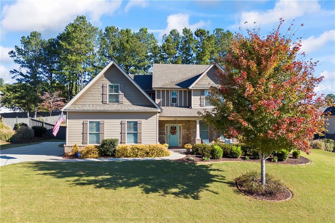
 MLS# 410198106
MLS# 410198106 