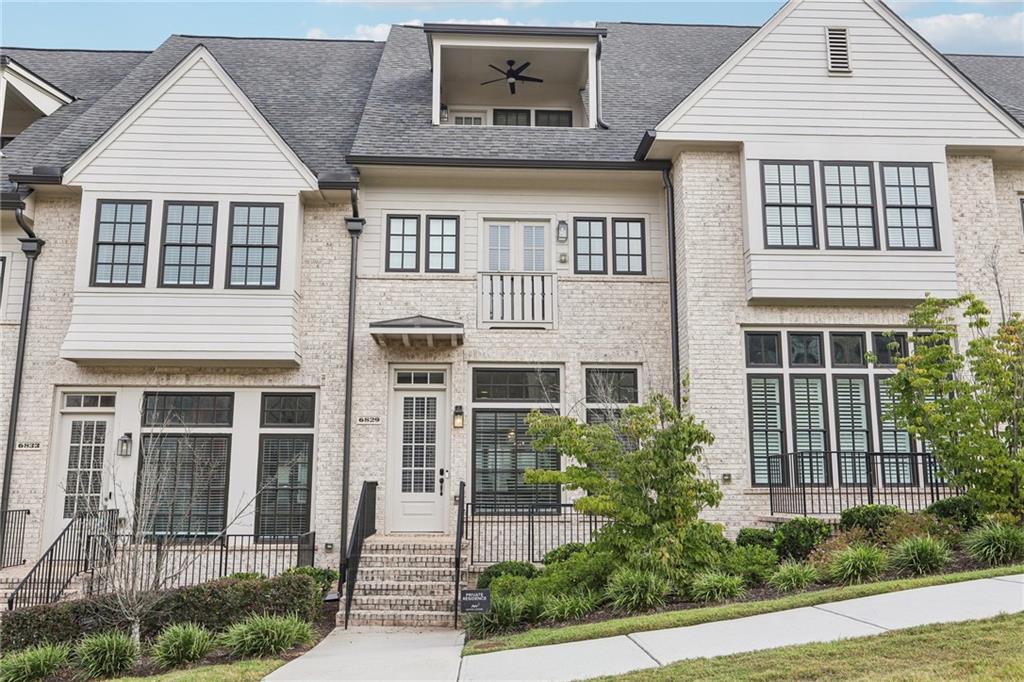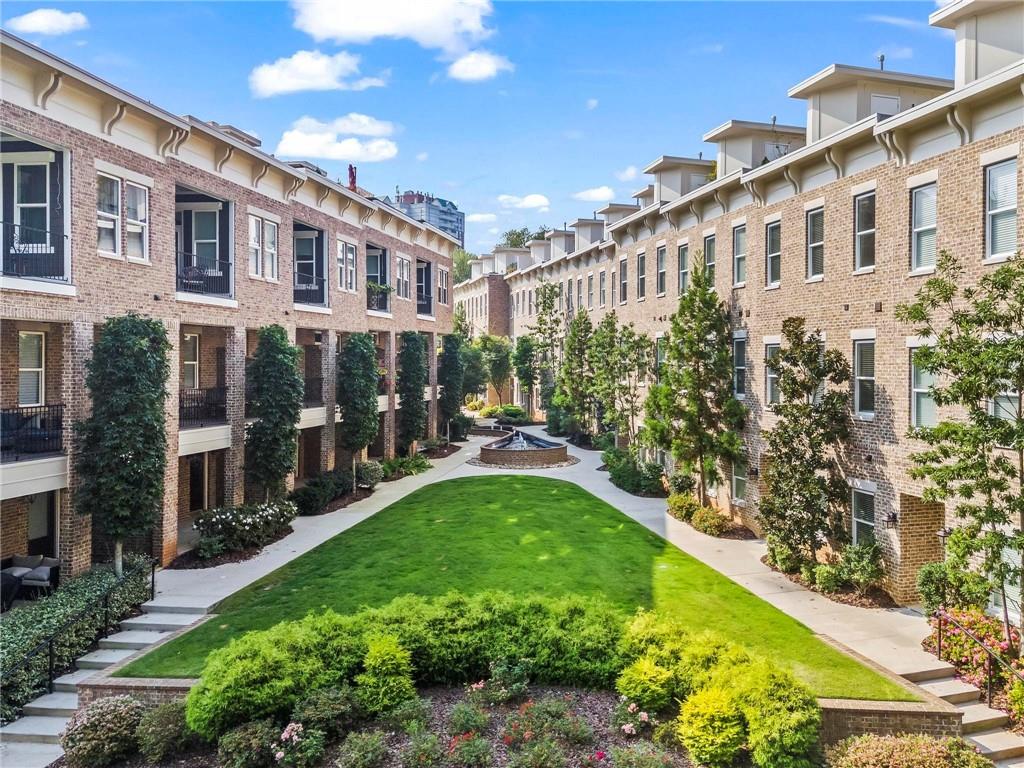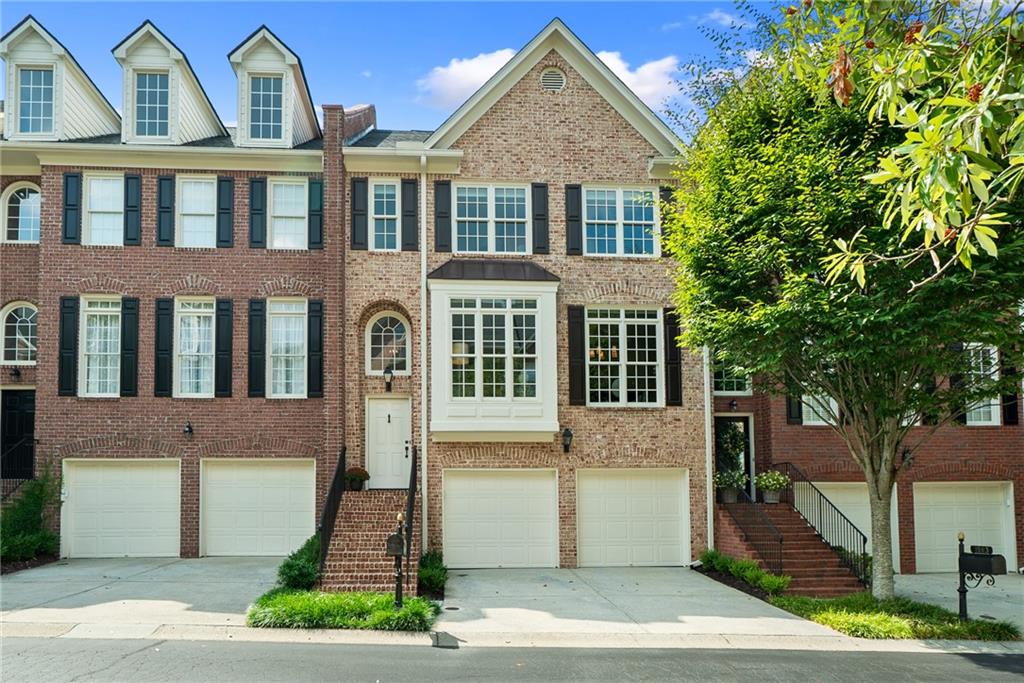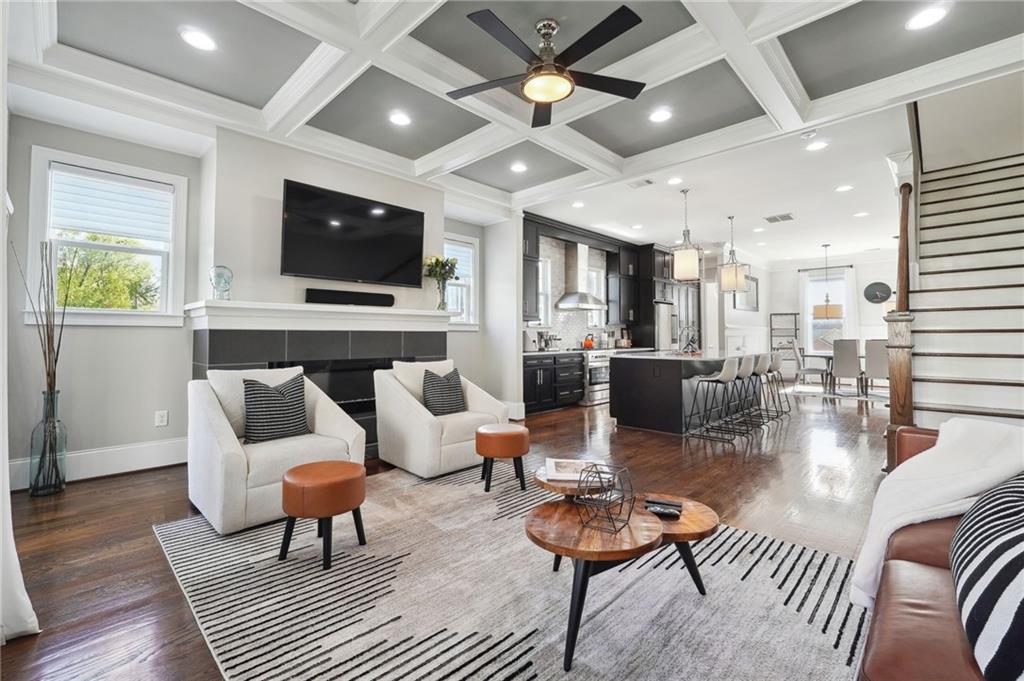Viewing Listing MLS# 407024347
Atlanta, GA 30339
- 3Beds
- 3Full Baths
- 1Half Baths
- N/A SqFt
- 2019Year Built
- 0.03Acres
- MLS# 407024347
- Residential
- Townhouse
- Active
- Approx Time on MarketN/A
- AreaN/A
- CountyCobb - GA
- Subdivision Abbington At Wildwood
Overview
Experience unparalleled luxury in this stunning elevator ready 3-story townhome - The Collins - JW Collection by John Wieland - perfectly designed for modern living. Featuring an open island kitchen, with counter top seating, custom soft close cabinets, quartz countertops, Thermador/Bosh appliances, and large pantry, this home is a true gem. Spacious Great Room featuring built-in bookshelves and a cozy fireplace, creating an inviting atmosphere for relaxation and entertainment. Enjoy private outdoor views from two beautifully appointed decks, ideal for morning coffee or evening gatherings. Expansive Owner's Suite spans the width of the unit, with a luxurious spa bath, complete with modern fixtures and finishes. Convenient large laundry room with custom cabinets and sink and a comfortable Guest Suite, ensuring privacy for all. Finished bonus room, perfect for a home office or flex space. The terrace level with additional bedroom and full bath, home theatre, and fitness space, offering versatile living options for guests or family. Attached 2-Car Garage located on the kitchen level for easy access and convenience. Enjoy Chattahoochee National Forest views from one of the large decks or Juliet balcony located outside Owner's Suite. Easy access to I-75, I-285, and The Battery!
Association Fees / Info
Hoa: Yes
Hoa Fees Frequency: Monthly
Community Features: Dog Park, Gated, Homeowners Assoc, Near Beltline, Near Trails/Greenway, Park, Sidewalks, Street Lights
Hoa Fees Frequency: Annually
Bathroom Info
Halfbaths: 1
Total Baths: 4.00
Fullbaths: 3
Room Bedroom Features: Oversized Master, Sitting Room
Bedroom Info
Beds: 3
Building Info
Habitable Residence: No
Business Info
Equipment: None
Exterior Features
Fence: Back Yard
Patio and Porch: Deck
Exterior Features: Private Entrance, Private Yard
Road Surface Type: Paved
Pool Private: No
County: Cobb - GA
Acres: 0.03
Pool Desc: None
Fees / Restrictions
Financial
Original Price: $850,000
Owner Financing: No
Garage / Parking
Parking Features: Attached, Garage
Green / Env Info
Green Building Ver Type: ENERGY STAR Certified Homes
Green Energy Generation: None
Handicap
Accessibility Features: Accessible Hallway(s)
Interior Features
Security Ftr: Fire Alarm, Fire Sprinkler System, Key Card Entry, Security Gate, Security System Leased
Fireplace Features: Blower Fan, Factory Built, Family Room, Gas Log, Gas Starter
Levels: Three Or More
Appliances: Dishwasher, Disposal, Electric Oven, ENERGY STAR Qualified Appliances, Gas Range, Self Cleaning Oven
Laundry Features: In Hall, Upper Level
Interior Features: Bookcases, Double Vanity, Entrance Foyer, High Ceilings 10 ft Lower, High Ceilings 10 ft Main, His and Hers Closets, Low Flow Plumbing Fixtures, Walk-In Closet(s)
Flooring: Carpet, Ceramic Tile, Hardwood
Spa Features: None
Lot Info
Lot Size Source: Public Records
Lot Features: Borders US/State Park, Private, Wooded
Lot Size: x
Misc
Property Attached: Yes
Home Warranty: No
Open House
Other
Other Structures: None
Property Info
Construction Materials: Brick 4 Sides
Year Built: 2,019
Property Condition: Resale
Roof: Composition
Property Type: Residential Attached
Style: Townhouse, Traditional
Rental Info
Land Lease: No
Room Info
Kitchen Features: Breakfast Room
Room Master Bathroom Features: Double Vanity,Separate His/Hers,Separate Tub/Showe
Room Dining Room Features: Great Room
Special Features
Green Features: Appliances, HVAC, Insulation, Thermostat, Water Heater, Windows
Special Listing Conditions: None
Special Circumstances: None
Sqft Info
Building Area Total: 3199
Building Area Source: Public Records
Tax Info
Tax Amount Annual: 8178
Tax Year: 2,023
Tax Parcel Letter: 17-1005-0-093-0
Unit Info
Unit: 19
Num Units In Community: 45
Utilities / Hvac
Cool System: Ceiling Fan(s), Central Air, Heat Pump, Zoned
Electric: Other
Heating: Forced Air, Heat Pump, Zoned
Utilities: Cable Available, Electricity Available, Natural Gas Available, Phone Available, Underground Utilities, Water Available
Sewer: Public Sewer
Waterfront / Water
Water Body Name: None
Water Source: Public
Waterfront Features: None
Directions
75 N to Windy Hill exit. Turn RIGHT on Windy Hill and LEFT on Powers Ferry Rd. Turn RIGHT on Wildwood Pkwy. The community is, straight ahead, 1/2 mile.Listing Provided courtesy of Keller Williams Realty Intown Atl
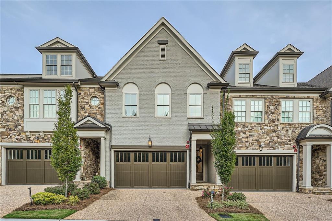
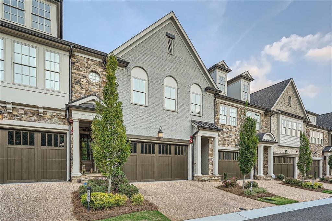
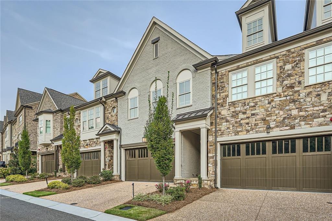
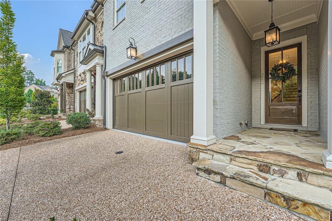
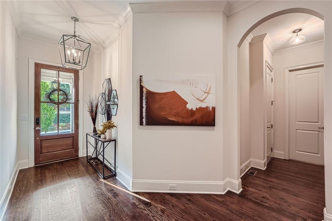
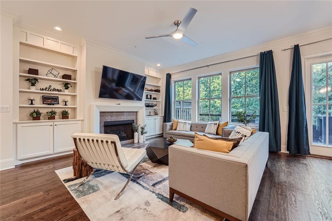
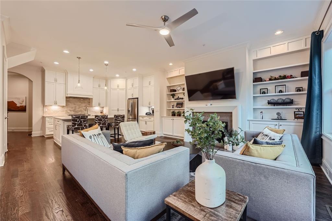
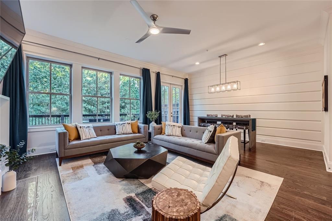
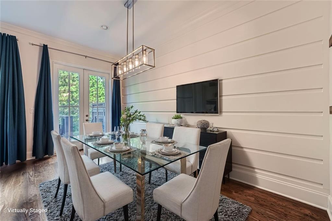
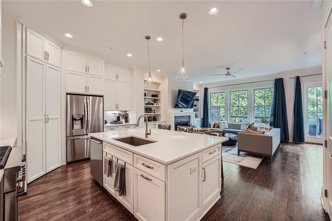
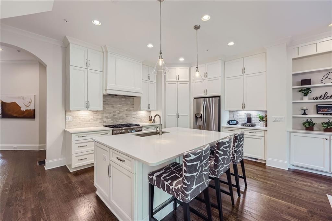
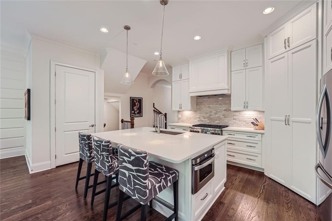
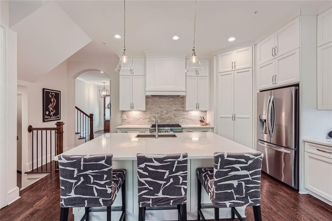
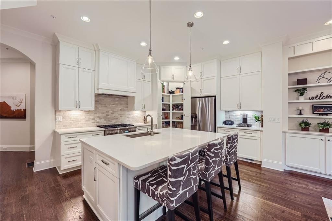
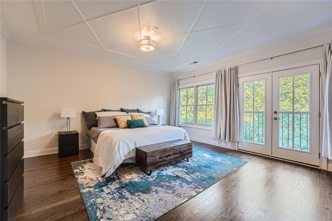
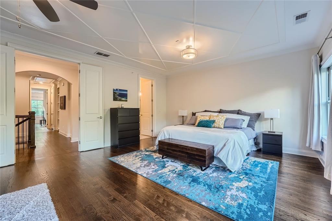
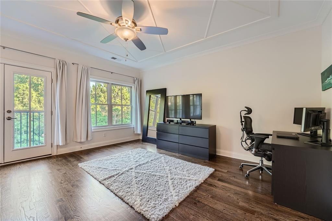
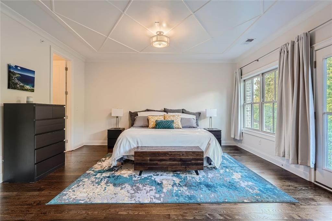
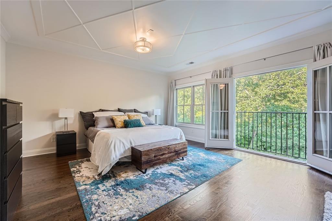
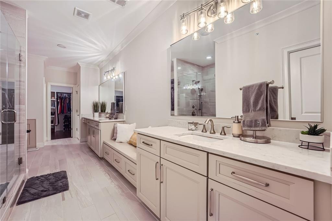
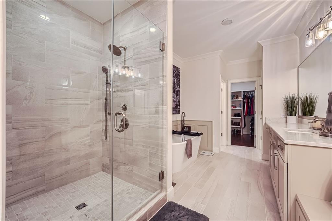
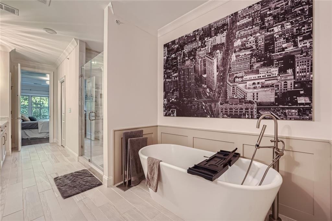
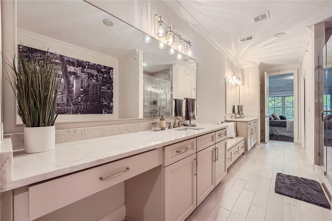
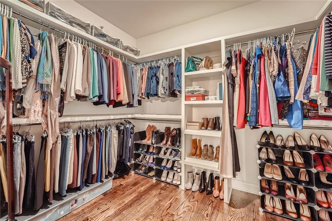
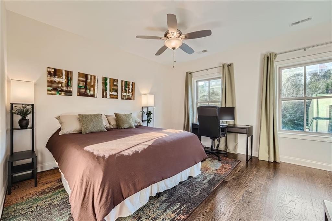
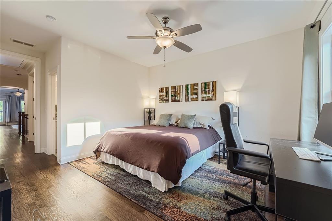
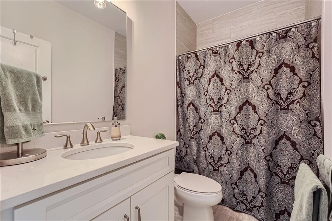
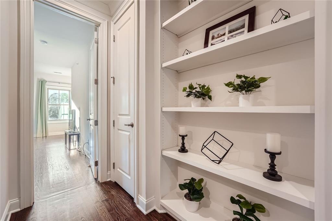
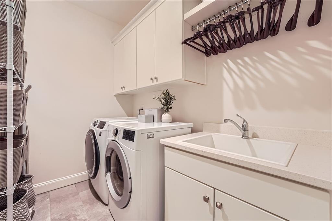
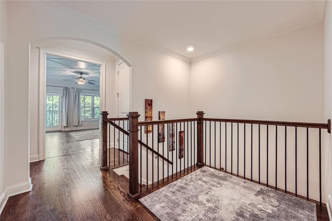
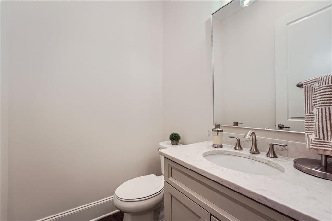
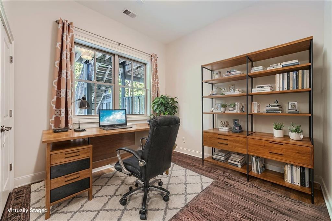
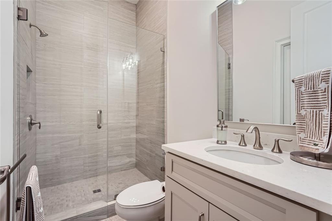
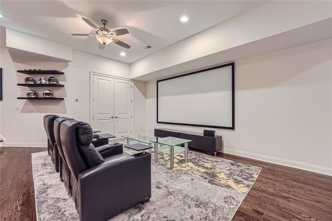
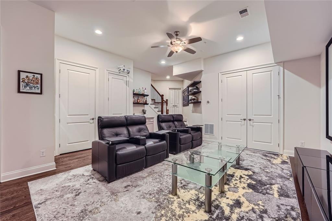
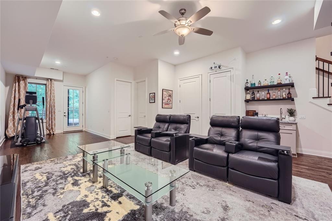
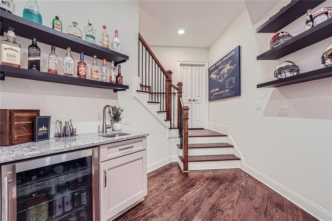
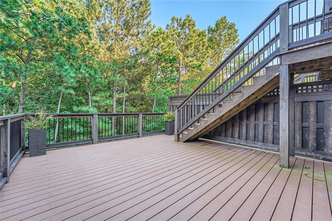
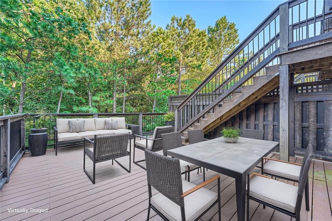
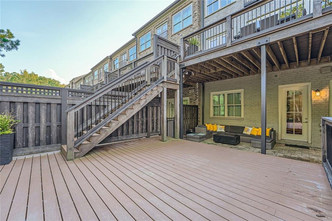
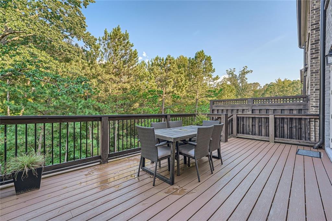
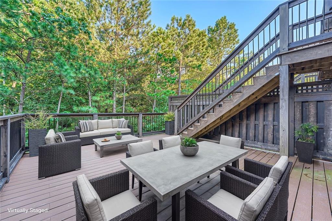
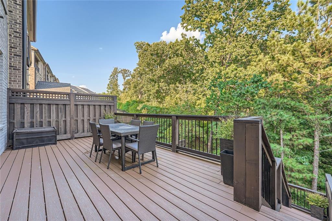
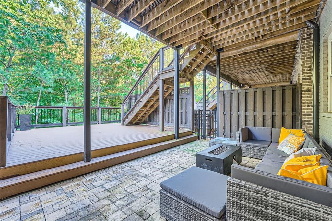
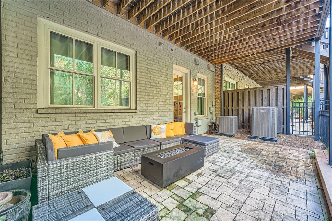
 MLS# 406856444
MLS# 406856444 