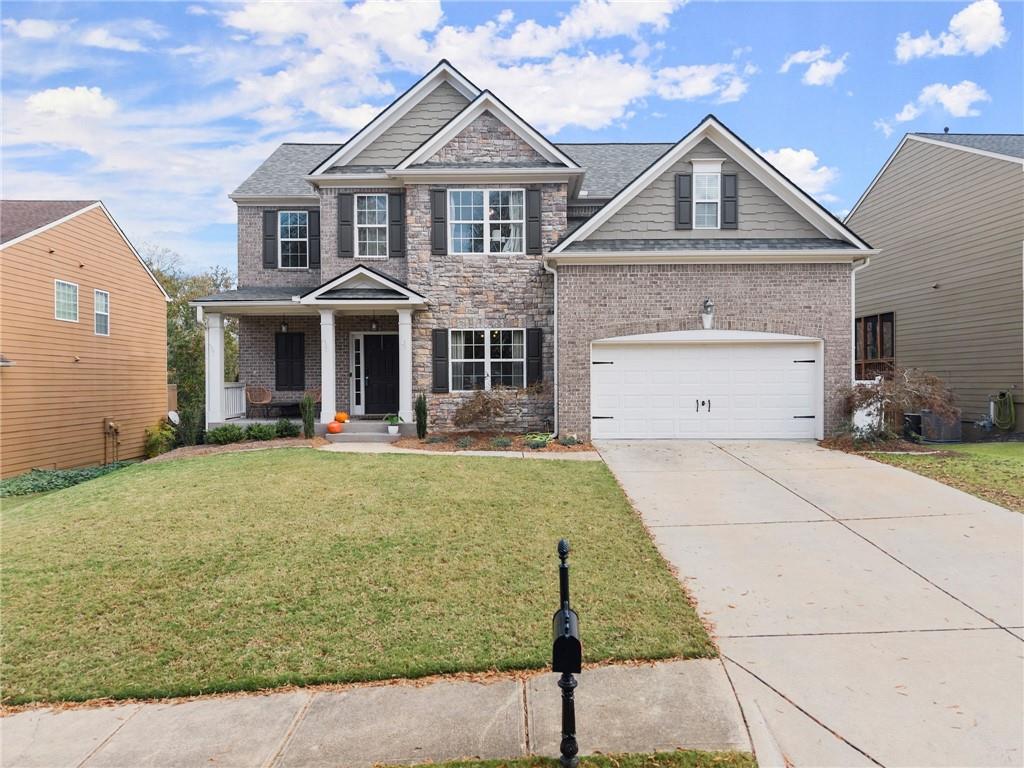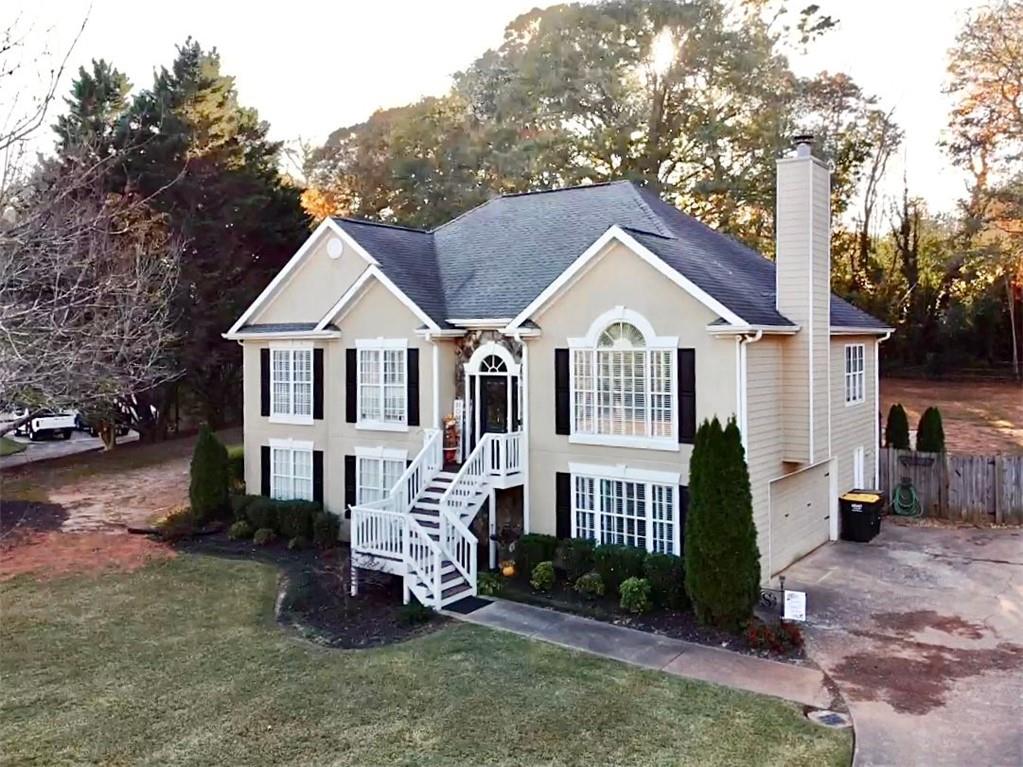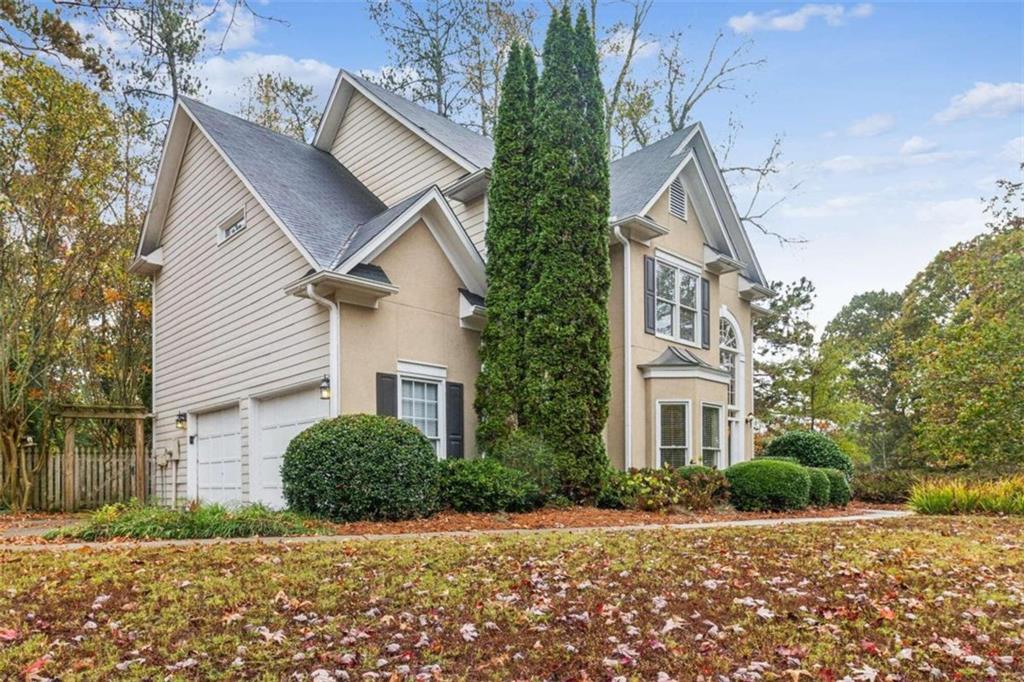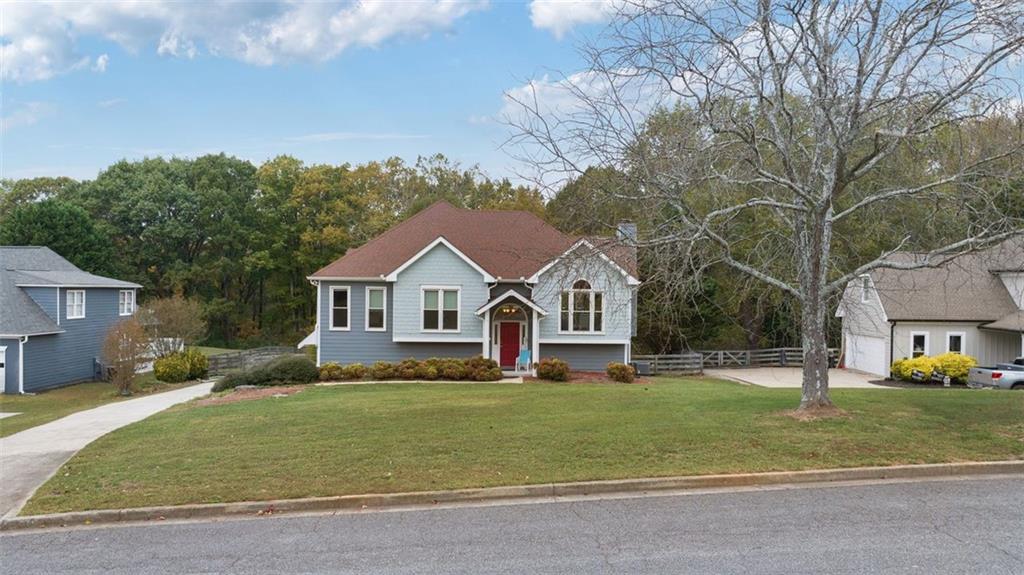Viewing Listing MLS# 407001838
Cumming, GA 30040
- 3Beds
- 2Full Baths
- 1Half Baths
- N/A SqFt
- 2007Year Built
- 0.40Acres
- MLS# 407001838
- Residential
- Single Family Residence
- Active
- Approx Time on Market1 month, 11 days
- AreaN/A
- CountyForsyth - GA
- Subdivision Concord Farms
Overview
Come See This Move-In Ready Home In A Great Family Friendly Neighborhood! This Impressive Home Features 3 Bedrooms With A Private Loft That Can Easily Be Converted To a 4th Bedroom If Desired, Private Office On The Main Level. Check Out The Huge Walk-In Pantry In The Gourmet Kitchen With Island, Stainless Appliances And Granite Counters, And All This Sits On A Private Cul-De-Sac Lot With a Replicated Playhouse Of The Actual Home, Enlarged Private Patio With Pergola, Custom Landscaping, And A Large Fenced Backyard. This Home Is Located About 1 Mile From The New Publix Market At Tribble Crossing, Shops And Restaurants, Racetrac Gas, And Close To Schools, Parks, GA 400, and Vickery Village.
Association Fees / Info
Hoa: Yes
Hoa Fees Frequency: Annually
Hoa Fees: 840
Community Features: Clubhouse, Curbs, Homeowners Assoc, Near Schools, Near Trails/Greenway, Pickleball, Pool, Sidewalks, Street Lights, Tennis Court(s)
Association Fee Includes: Maintenance Grounds, Reserve Fund, Swim, Tennis
Bathroom Info
Halfbaths: 1
Total Baths: 3.00
Fullbaths: 2
Room Bedroom Features: Other
Bedroom Info
Beds: 3
Building Info
Habitable Residence: No
Business Info
Equipment: Irrigation Equipment, Satellite Dish
Exterior Features
Fence: Back Yard, Fenced
Patio and Porch: Front Porch, Patio
Exterior Features: Private Yard
Road Surface Type: Asphalt
Pool Private: No
County: Forsyth - GA
Acres: 0.40
Pool Desc: None
Fees / Restrictions
Financial
Original Price: $550,000
Owner Financing: No
Garage / Parking
Parking Features: Driveway, Garage, Garage Door Opener, Garage Faces Front, Kitchen Level, Level Driveway
Green / Env Info
Green Energy Generation: None
Handicap
Accessibility Features: None
Interior Features
Security Ftr: Smoke Detector(s)
Fireplace Features: Factory Built, Family Room, Gas Log, Glass Doors
Levels: Two
Appliances: Dishwasher, Disposal, Gas Cooktop, Gas Oven, Gas Water Heater, Microwave
Laundry Features: Electric Dryer Hookup, Laundry Room, Upper Level
Interior Features: Crown Molding, Disappearing Attic Stairs, Double Vanity, Entrance Foyer 2 Story, High Ceilings 9 ft Main, High Speed Internet, Recessed Lighting, Walk-In Closet(s)
Flooring: Carpet, Hardwood
Spa Features: None
Lot Info
Lot Size Source: Public Records
Lot Features: Cul-De-Sac, Front Yard, Landscaped, Level, Private
Lot Size: x
Misc
Property Attached: No
Home Warranty: No
Open House
Other
Other Structures: Pergola,Storage,Other
Property Info
Construction Materials: Cement Siding, HardiPlank Type, Stone
Year Built: 2,007
Property Condition: Resale
Roof: Composition
Property Type: Residential Detached
Style: Traditional
Rental Info
Land Lease: No
Room Info
Kitchen Features: Cabinets White, Eat-in Kitchen, Kitchen Island, Pantry Walk-In, Solid Surface Counters, View to Family Room
Room Master Bathroom Features: Double Vanity,Separate Tub/Shower,Soaking Tub,Whir
Room Dining Room Features: Seats 12+,Separate Dining Room
Special Features
Green Features: None
Special Listing Conditions: None
Special Circumstances: None
Sqft Info
Building Area Total: 2574
Building Area Source: Public Records
Tax Info
Tax Amount Annual: 4674
Tax Year: 2,023
Tax Parcel Letter: 054-000-171
Unit Info
Utilities / Hvac
Cool System: Ceiling Fan(s), Central Air, Electric
Electric: 110 Volts, 220 Volts
Heating: Central, Forced Air, Natural Gas
Utilities: Cable Available, Electricity Available, Natural Gas Available, Phone Available, Sewer Available, Underground Utilities, Water Available
Sewer: Public Sewer
Waterfront / Water
Water Body Name: None
Water Source: Public
Waterfront Features: None
Directions
GA 400 NORTH TO EXIT 13 (BETHELVIEW), LEFT ONTO BETHELVIEW, LEFT ON KELLY MILL, RIGHT ON POST RD, RIGHT ON CONCORD DOWNS DRIVE, 2ND LEFT ON PINTO PASS, 2ND RIGHT ON PRANCING PASS TO 5395 PRANCING PASS IN CUL-DE-SAC.Listing Provided courtesy of Team One Realty Partners, Llc
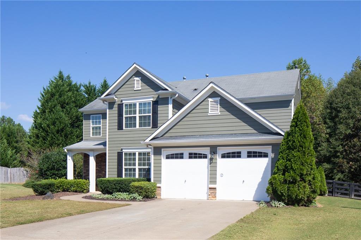
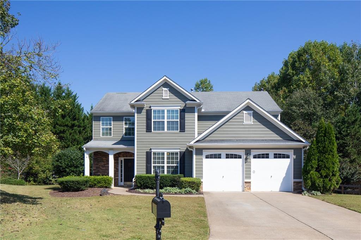
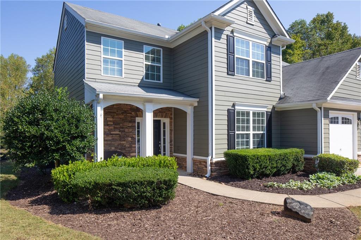
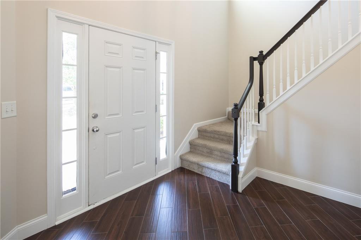
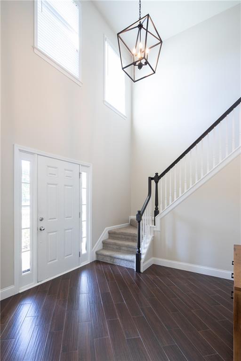
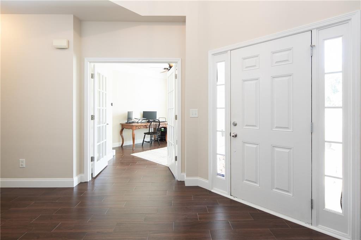
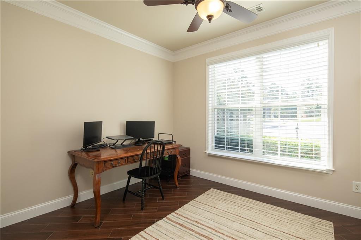
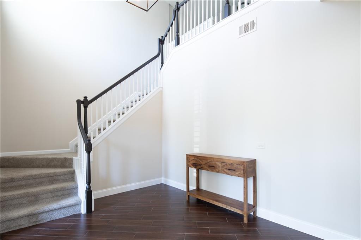
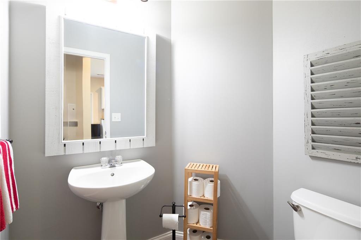
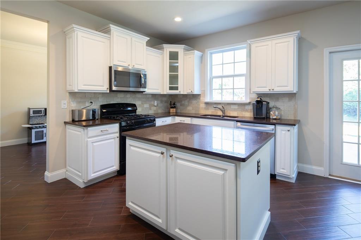
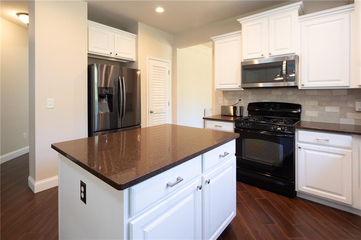
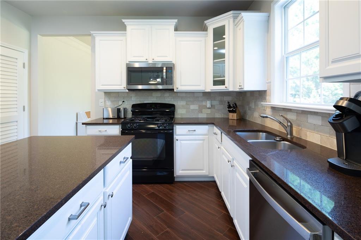
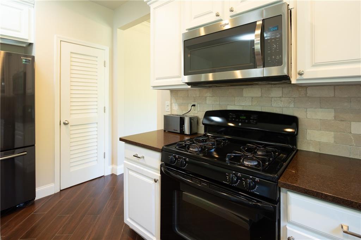
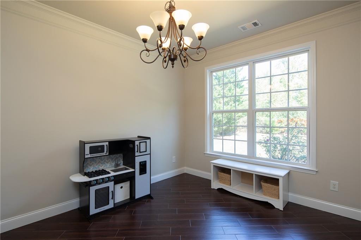
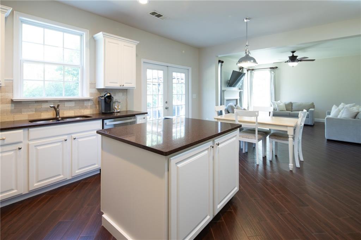
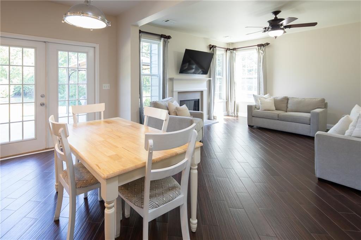
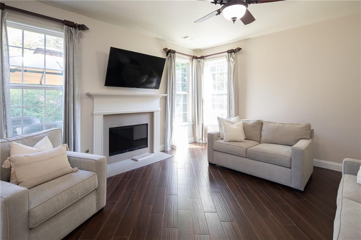
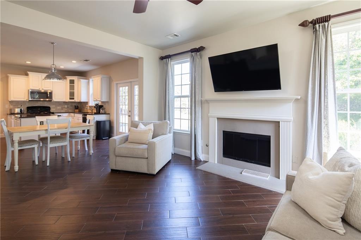
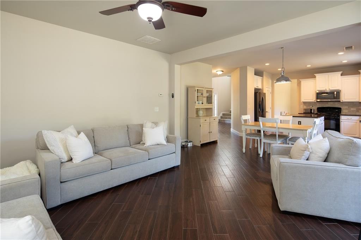
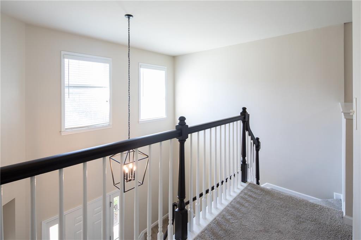
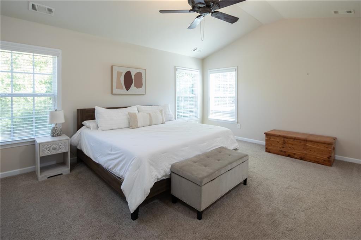
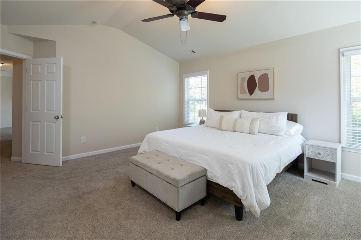
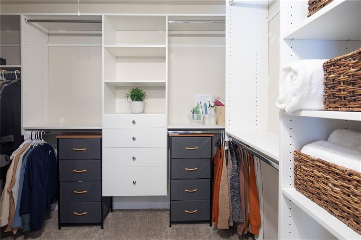
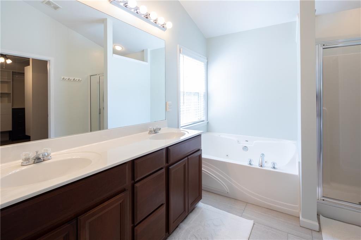
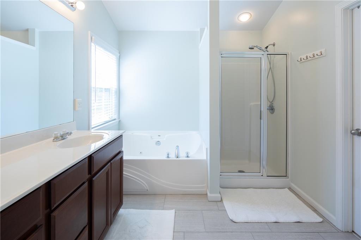
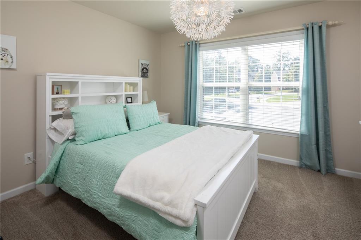
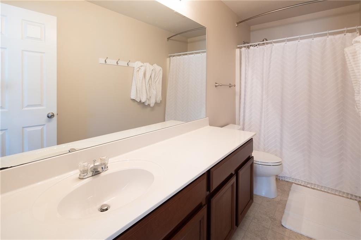
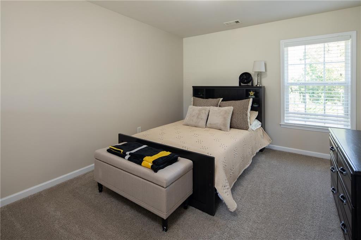
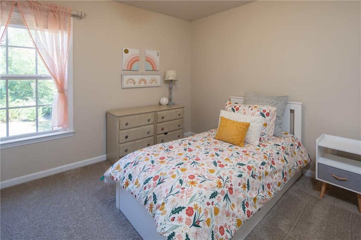
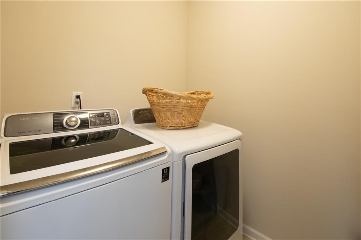
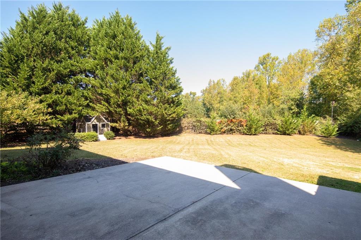
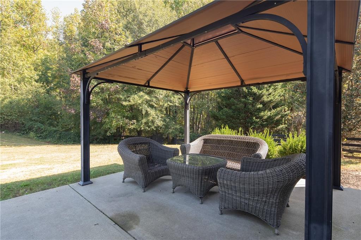
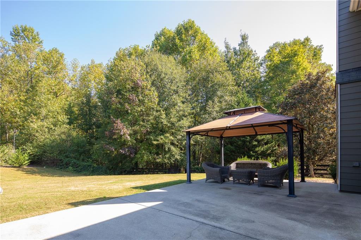
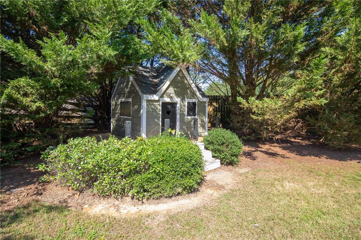
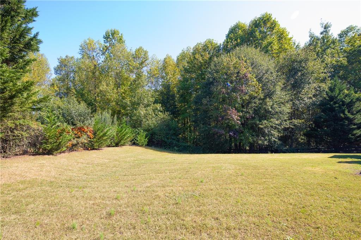
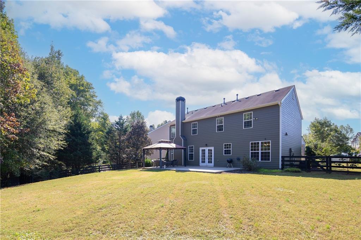
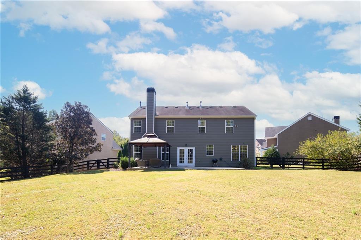
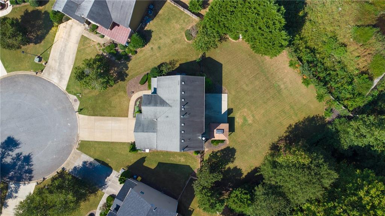
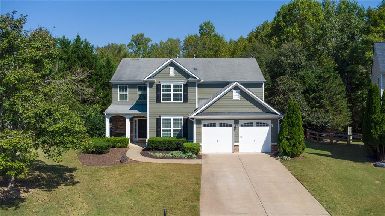
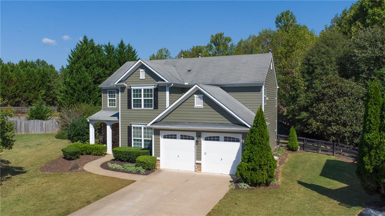
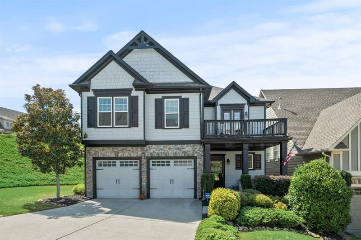
 MLS# 411319993
MLS# 411319993 