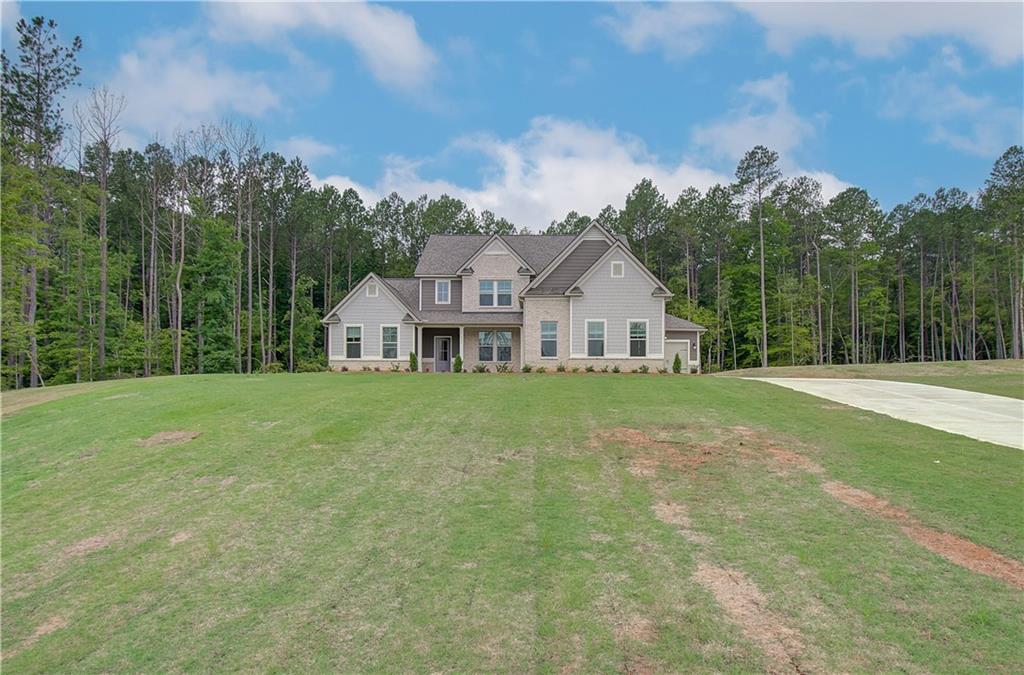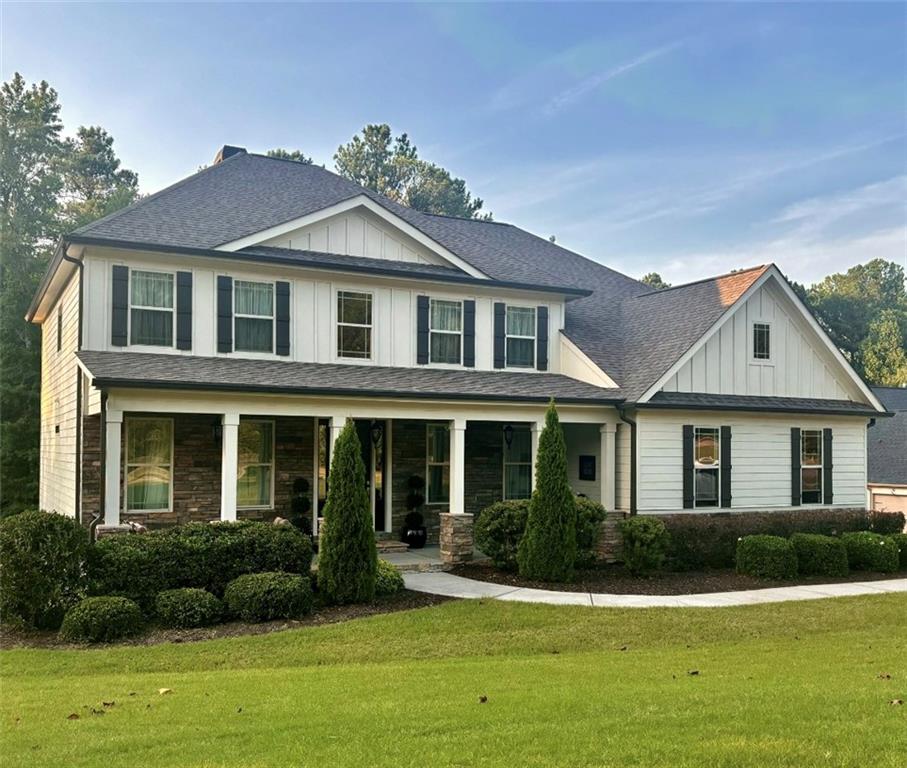Viewing Listing MLS# 406958811
Fayetteville, GA 30215
- 5Beds
- 4Full Baths
- N/AHalf Baths
- N/A SqFt
- 2017Year Built
- 1.06Acres
- MLS# 406958811
- Residential
- Single Family Residence
- Active
- Approx Time on Market1 month, 6 days
- AreaN/A
- CountyFayette - GA
- Subdivision The Canoe Club
Overview
***BUILT-IN EQUITY***MOTIVATED SELLER! Welcome to this craftsman style 3300 square foot luxury home that expands into endless possibilities with the UNFINISHED BASEMENT! Located in the heart of the prestigious Canoe Club neighborhood, this better-than-new construction, open floor plan home boasts an array of upscale features including all updated lighting fixtures, freshly painted exterior and stained deck. As you step inside, you are greeted by a 2-story foyer. The main floor has gorgeous hardwood flooring throughout the entire level. Step into the custom open concept kitchen finished off with stainless steel appliances and granite countertops. This kitchen is perfect for entertaining guests with a large kitchen island and adjoining breakfast room. Sit by the stone fireplace in the living room while enjoying your morning coffee and looking out into the lush nature scene in the backyard that leads to the Canoe Club lake. As you walk upstairs, you will find a spacious media room perfect for guests to visit or for kids to have a play room! The master bedroom is finished off with high trey ceilings and an additional enclosed nook perfect to sit down and read a book in peace. Attached to the master bedroom is a huge bathroom equipped with double vanity, jacuzzi tub and large shower with a master closet that can accommodate multiple wardrobes! This home is one of all the comforts and luxuries one could desire. The spacious layout also includes an additional four beautifully appointed bedrooms that ensure plenty of space for family, guests and hobbies. The 1600 square foot unfinished basement offers endless potential, allowing you to customize the space to fit your needs. Whether it be additional storage, an In-Law Suite, a home gym or a lounge area with a bar...the choice is yours! But the perks of this prestigious community don't end here! Enjoy the long list of amenities including access to two lakes for fishing, kayaking, and canoeing, tennis courts, pool and 24-hour fitness center. ***Now golf cart accessible, this home is located just a mile from Piedmont-Fayette Hospital, minutes away from Trillith Studios! Less than 10 minutes to Peachtree City, shopping and grocery stores. Only 30 minutes away from the Hartsfield-Jackson Atlanta International Airport***
Association Fees / Info
Hoa Fees: 700
Hoa: Yes
Hoa Fees Frequency: Annually
Hoa Fees: 700
Community Features: Boating, Clubhouse, Community Dock, Meeting Room, Fishing, Homeowners Assoc, Lake, Fitness Center, Playground, Pool, Sidewalks, Tennis Court(s)
Hoa Fees Frequency: Annually
Association Fee Includes: Swim, Tennis
Bathroom Info
Main Bathroom Level: 1
Total Baths: 4.00
Fullbaths: 4
Room Bedroom Features: Oversized Master, Sitting Room
Bedroom Info
Beds: 5
Building Info
Habitable Residence: No
Business Info
Equipment: None
Exterior Features
Fence: None
Patio and Porch: Covered, Deck, Front Porch, Patio, Rear Porch
Exterior Features: Lighting, Private Entrance, Private Yard, Balcony, Awning(s)
Road Surface Type: Asphalt, Concrete
Pool Private: No
County: Fayette - GA
Acres: 1.06
Pool Desc: None
Fees / Restrictions
Financial
Original Price: $779,000
Owner Financing: No
Garage / Parking
Parking Features: Garage Door Opener, Attached, Driveway, Covered, Garage
Green / Env Info
Green Energy Generation: None
Handicap
Accessibility Features: None
Interior Features
Security Ftr: Fire Alarm, Smoke Detector(s), Fire Sprinkler System, Security System Owned
Fireplace Features: Gas Starter, Living Room, Family Room, Masonry
Levels: Three Or More
Appliances: Dishwasher, Disposal, Refrigerator, Gas Range, Gas Cooktop, Electric Oven, Microwave, Range Hood
Laundry Features: In Hall, Laundry Room, Upper Level
Interior Features: Entrance Foyer 2 Story, Tray Ceiling(s), Double Vanity, Disappearing Attic Stairs, Entrance Foyer
Flooring: Hardwood, Carpet, Ceramic Tile
Spa Features: None
Lot Info
Lot Size Source: Public Records
Lot Features: Back Yard, Landscaped, Wooded, Stream or River On Lot, Private
Lot Size: x
Misc
Property Attached: Yes
Home Warranty: No
Open House
Other
Other Structures: None
Property Info
Construction Materials: Concrete, Stone, Wood Siding
Year Built: 2,017
Builders Name: New Leaf Homes
Property Condition: Resale
Roof: Composition
Property Type: Residential Attached
Style: Craftsman
Rental Info
Land Lease: No
Room Info
Kitchen Features: Breakfast Bar, Breakfast Room, Stone Counters, Kitchen Island, Pantry Walk-In, View to Family Room, Cabinets Stain, Solid Surface Counters
Room Master Bathroom Features: Double Vanity,Soaking Tub,Separate Tub/Shower
Room Dining Room Features: Open Concept,Separate Dining Room
Special Features
Green Features: Thermostat, Insulation
Special Listing Conditions: None
Special Circumstances: None
Sqft Info
Building Area Total: 3316
Building Area Source: Public Records
Tax Info
Tax Amount Annual: 5208
Tax Year: 2,023
Tax Parcel Letter: 070324006
Unit Info
Utilities / Hvac
Cool System: Dual, Electric, Zoned
Electric: None
Heating: Central, Natural Gas
Utilities: Electricity Available, Cable Available, Natural Gas Available
Sewer: Septic Tank
Waterfront / Water
Water Body Name: Other
Water Source: Public
Waterfront Features: Creek, Lake Front
Directions
Take Hwy 85S to Exit 61. left on 74. travel 7 miles, left on Hwy 54. Continue on approx 6 miles to Huiet Drive on the right. Turn right to continue onto Huiet Drive to the first right onto Discovery Lake Drive. Continue to 140 Discovery Lake Drive.Listing Provided courtesy of Keller Williams Realty Atl Partners
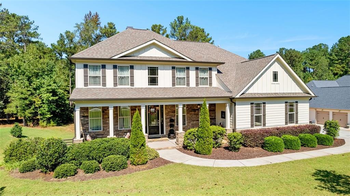
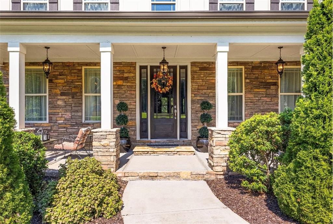
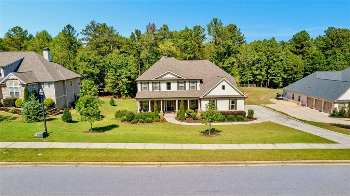
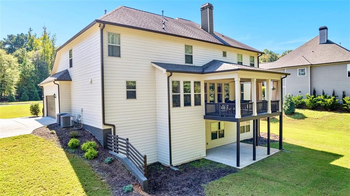
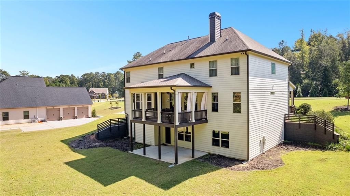
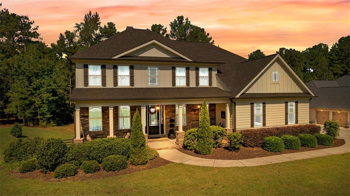
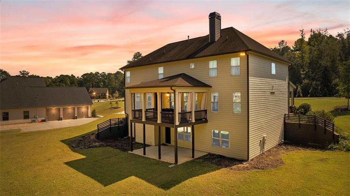
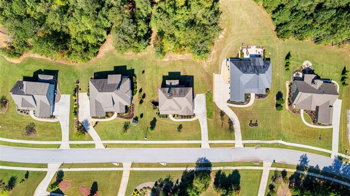
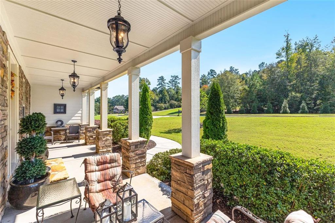
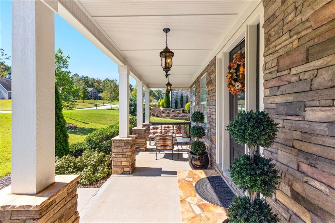
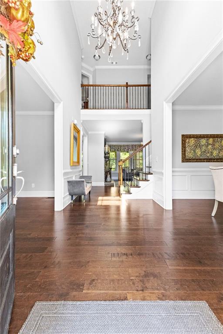
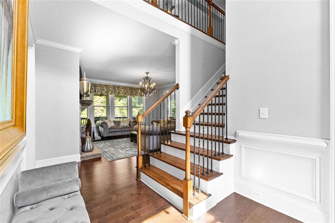
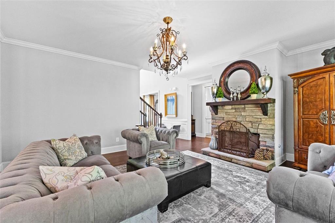
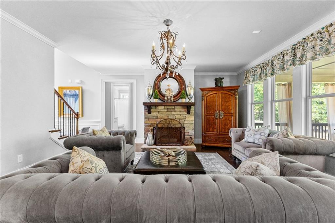
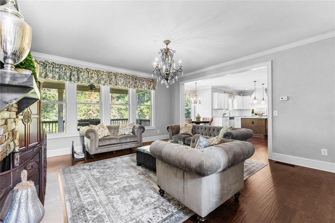
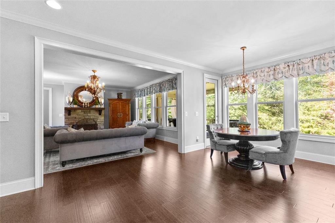
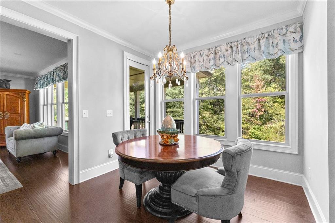
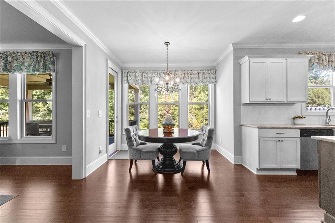
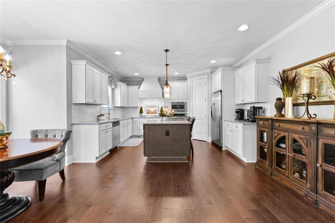
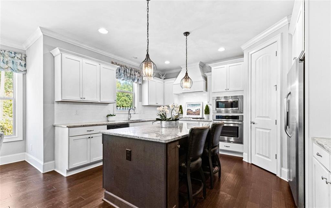
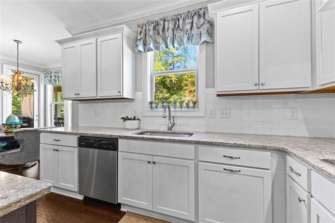
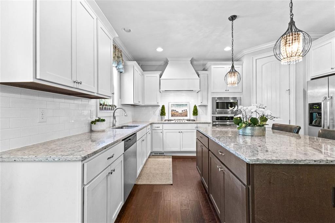
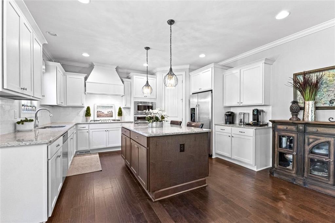
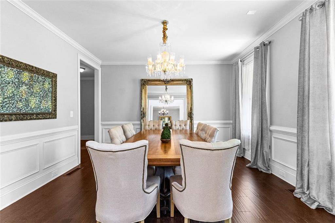
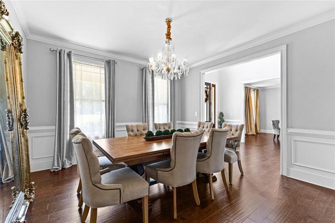
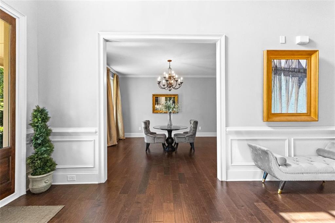
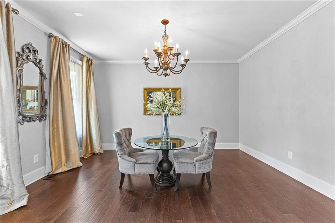
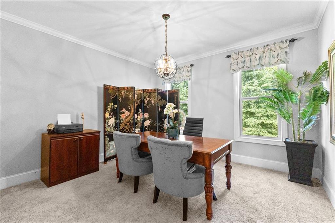
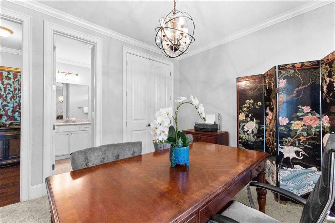
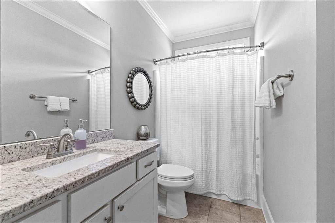
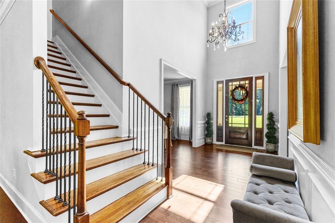
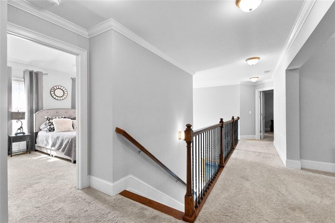
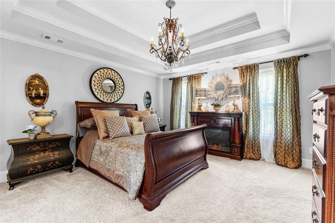
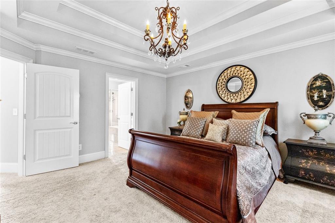
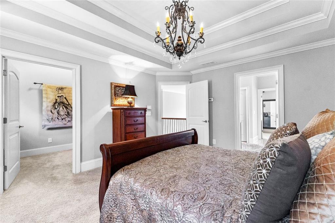
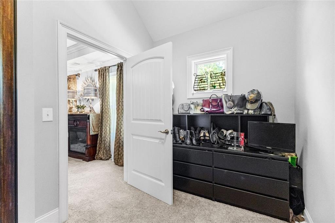
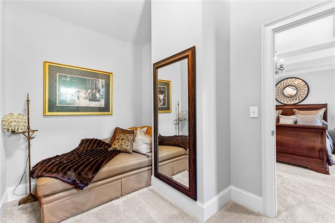
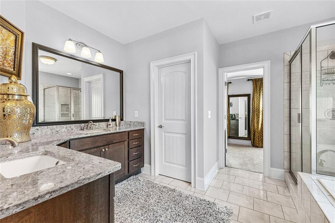
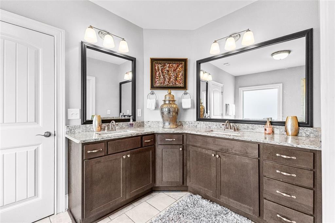
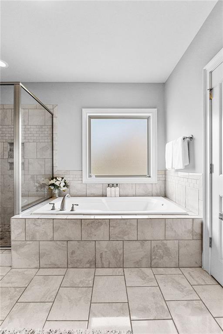
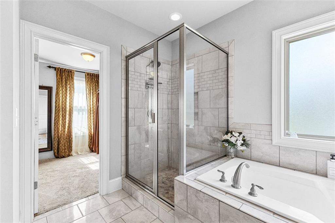
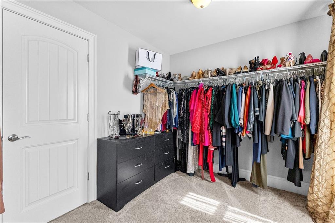
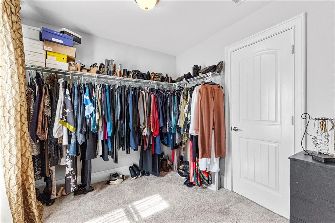
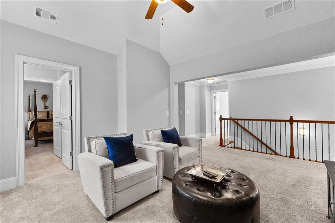
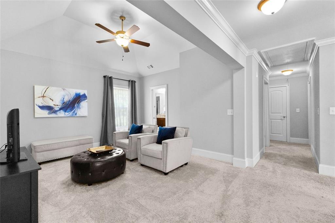
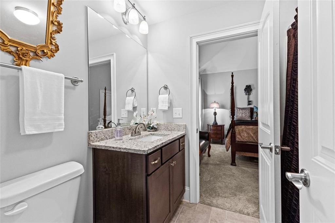
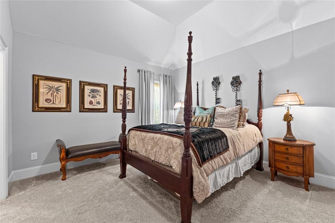
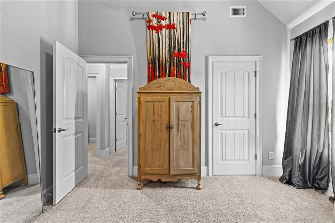
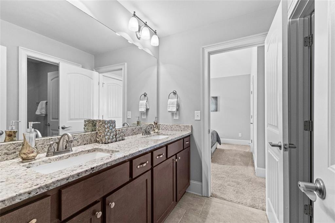
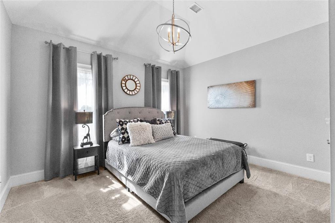
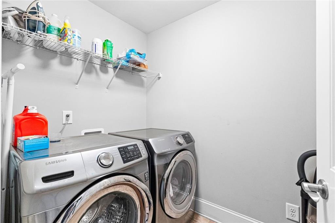
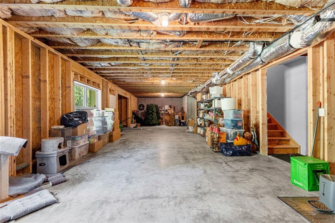
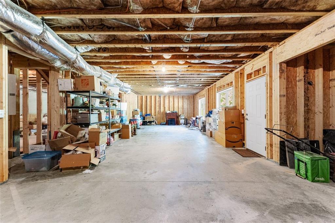
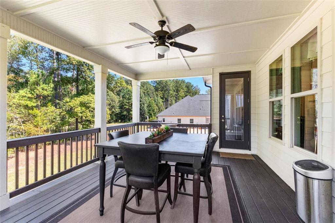
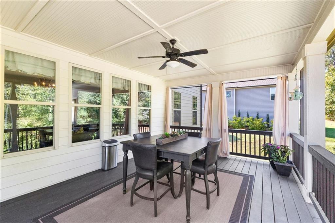
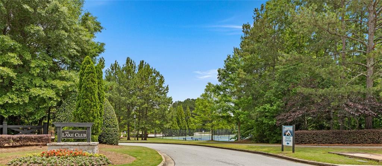
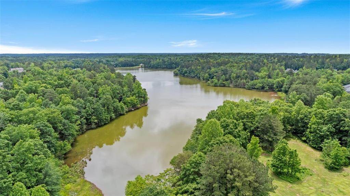
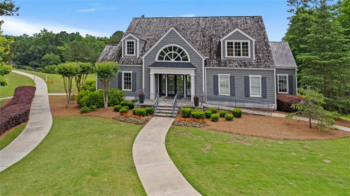
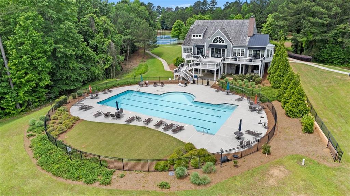
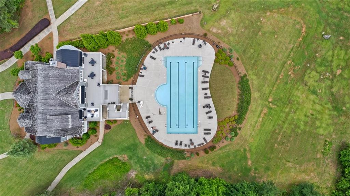
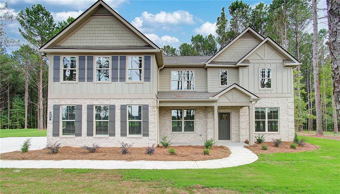
 MLS# 402990745
MLS# 402990745 