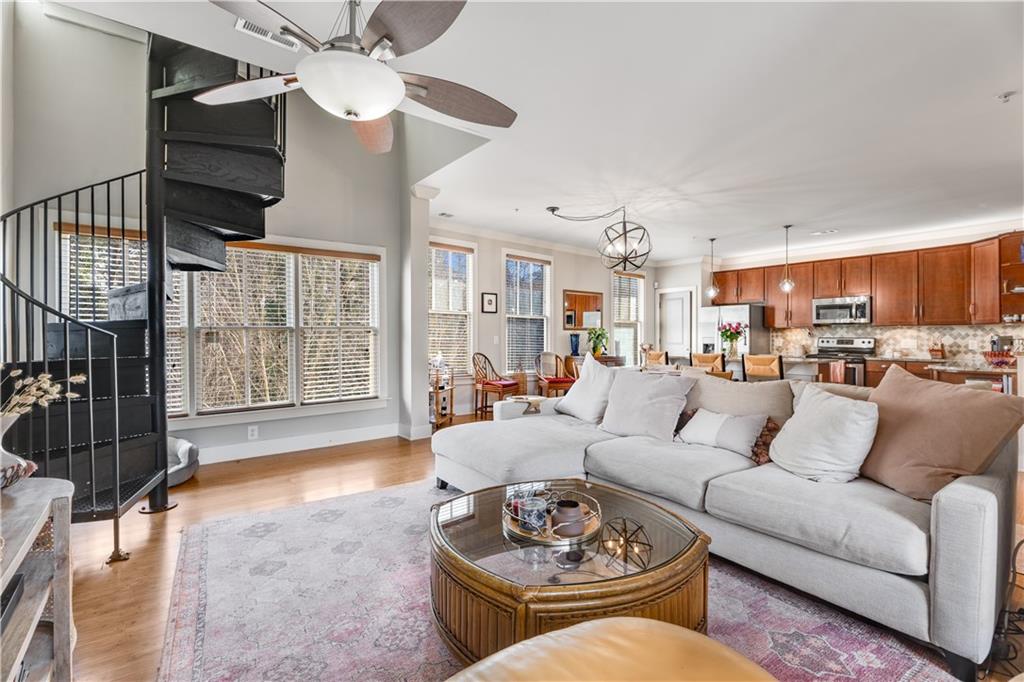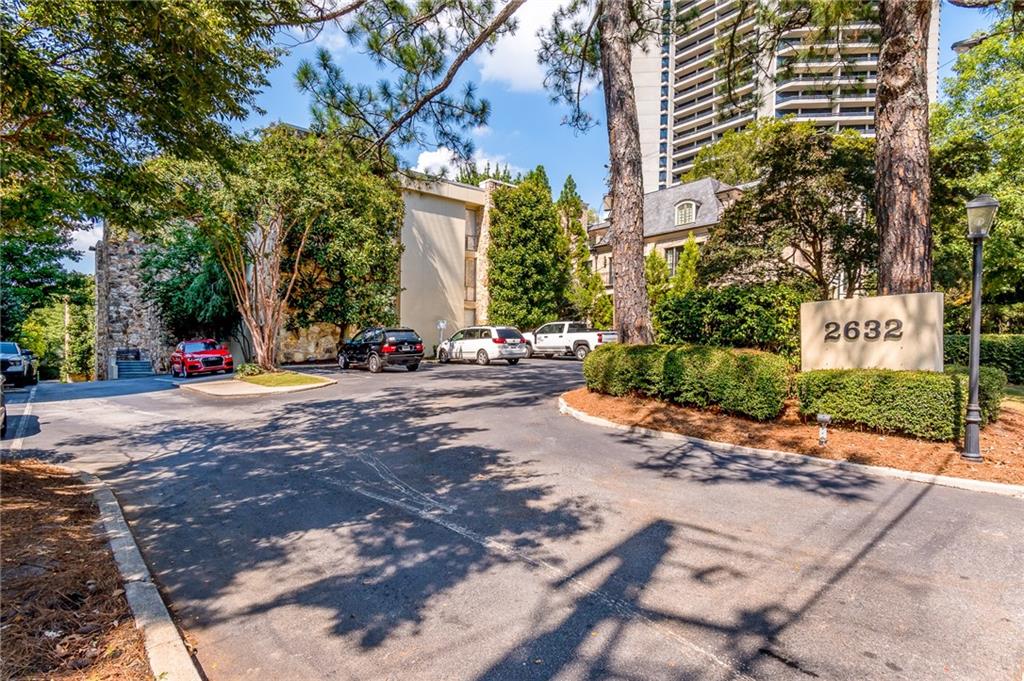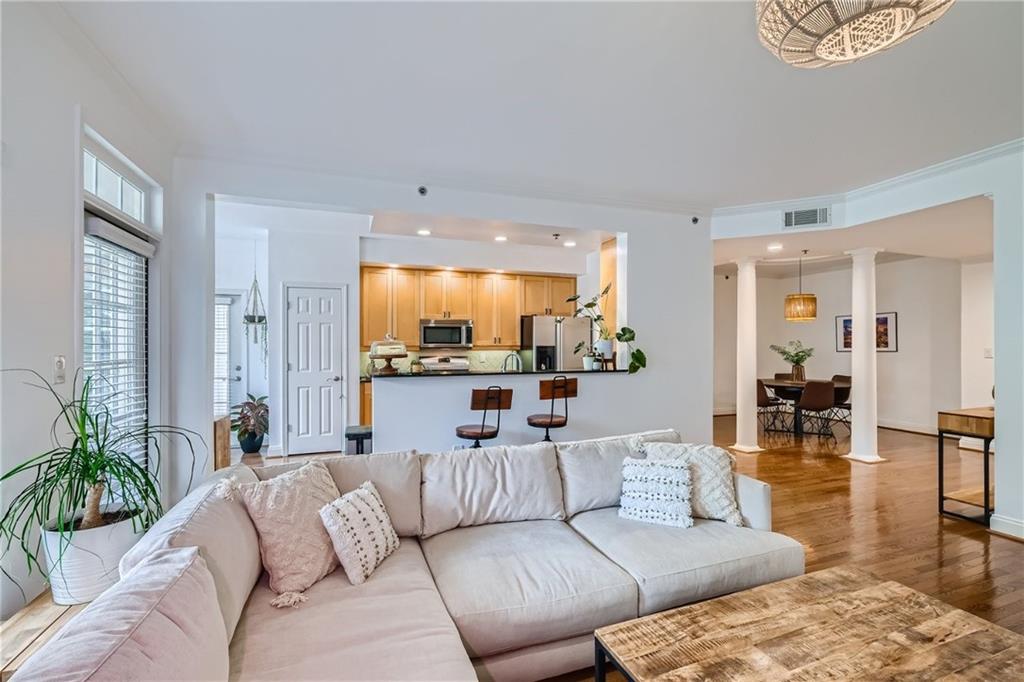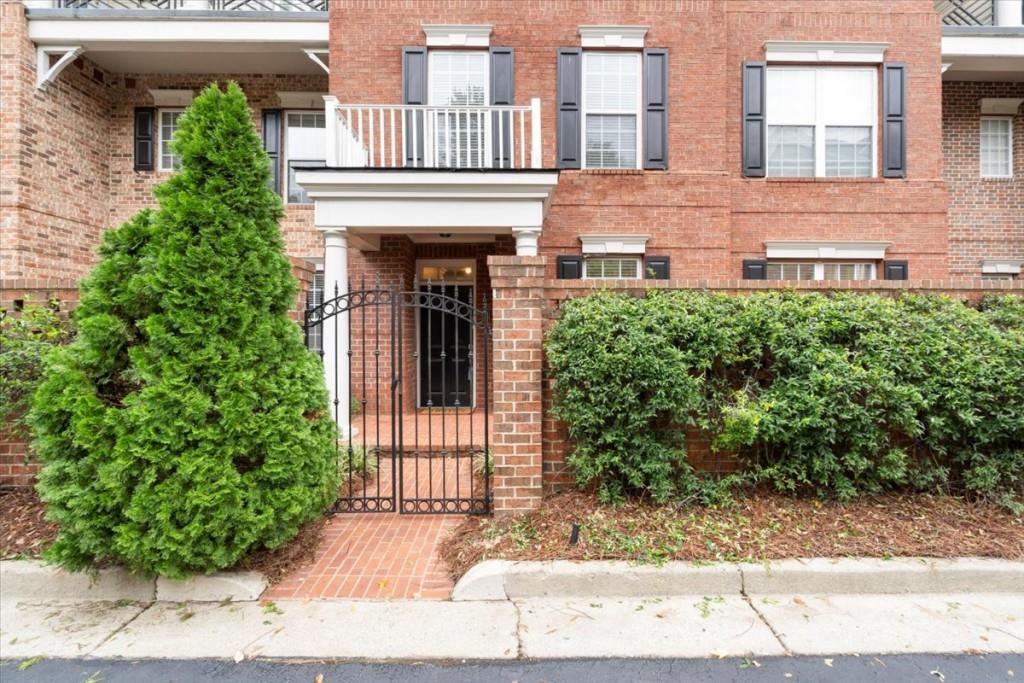Viewing Listing MLS# 406958786
Atlanta, GA 30308
- 2Beds
- 2Full Baths
- N/AHalf Baths
- N/A SqFt
- 1995Year Built
- 0.03Acres
- MLS# 406958786
- Residential
- Condominium
- Active
- Approx Time on Market3 days
- AreaN/A
- CountyFulton - GA
- Subdivision Enclave At Renaissance
Overview
Condo for Sale in Prime Old fourth Ward Location-Unique, Screened-n Balcony! ** Welcome to this Stunning spacious condo nestled in the heart of Atlanta's highly sought after Old Fourth Ward. This unit is a rare Find, featuring***the only screened-in Balcony** in the Community--Perfect for enjoying your morning coffee or evening breeze in privacy and comfort. Location, Location, Location!**Situated just a short walk from Central Park and Renaissance Dog Park, this condo is ideal for Pet Lovers and outdoor enthusiasts alike. You're also steps away from vibrant plaza that includes, Publix, making grocery runs a breeze. Whether you want to explore the Beltline, dine at trendy local restaurants, or enjoy the nightlife, you are at the center of it all!!! Community Amenities****Vibrant Clubhouse**perfect for hosting gatherings or meeting neighbors** Relaxing Saltwater pool**to unwind during the hot Georgia summer**2024 upgrades**include new security cameras throughout the community for added peace of mind. Don't miss this opportunity to live in one of Atlanta's most exciting and convenient neighborhoods!! Location is what it's all about! Spacious 2 bedroom condo with magnificent skyline views at the intersection of Midtown and the Old Fourth Ward. Lovely, gated community. Screened private outdoor space, sleek contemporary floors, warm colors, and an open floor plan make this feel like home. Elegant touches like recessed lighting throughout, a bay window, dramatic granite counter tops, and stainless appliances make it simple to move in, unpack, and start living. The oversized, light-filled master bedroom features a walk-in closet, bathroom with dual sinks, jetted spa tub and recently renovated separate shower. Spacious, renovated, and affordable. Make it yours today. Walkable to area restaurants, shops, Ponce City Market, The Fox, Beltline, MARTA, Piedmont Park, Freedom Park, Publix and more. Easy access to I-85/75, GA Tech and Centennial Olympic Park and Midtown Medical community
Association Fees / Info
Hoa: Yes
Hoa Fees Frequency: Monthly
Hoa Fees: 4570
Community Features: Clubhouse, Gated, Homeowners Assoc, Near Public Transport, Near Schools, Near Shopping, Park, Pool, Street Lights
Association Fee Includes: Maintenance Grounds, Security, Sewer, Trash, Water
Bathroom Info
Main Bathroom Level: 2
Total Baths: 2.00
Fullbaths: 2
Room Bedroom Features: Master on Main
Bedroom Info
Beds: 2
Building Info
Habitable Residence: No
Business Info
Equipment: None
Exterior Features
Fence: None
Patio and Porch: Screened
Exterior Features: Balcony
Road Surface Type: Asphalt
Pool Private: No
County: Fulton - GA
Acres: 0.03
Pool Desc: In Ground
Fees / Restrictions
Financial
Original Price: $399,900
Owner Financing: No
Garage / Parking
Parking Features: Assigned
Green / Env Info
Green Energy Generation: None
Handicap
Accessibility Features: Accessible Approach with Ramp
Interior Features
Security Ftr: Fire Alarm, Security Gate, Smoke Detector(s)
Fireplace Features: Circulating
Levels: One
Appliances: Dishwasher, Disposal, Dryer, Microwave, Refrigerator, Washer
Laundry Features: In Hall, Other
Interior Features: Walk-In Closet(s)
Flooring: Ceramic Tile
Spa Features: None
Lot Info
Lot Size Source: Owner
Lot Features: Street Lights
Misc
Property Attached: Yes
Home Warranty: Yes
Open House
Other
Other Structures: None
Property Info
Construction Materials: Brick, Brick Front
Year Built: 1,995
Property Condition: Resale
Roof: Composition
Property Type: Residential Attached
Style: Mid-Rise (up to 5 stories), Traditional
Rental Info
Land Lease: No
Room Info
Kitchen Features: Breakfast Bar, Eat-in Kitchen, Pantry
Room Master Bathroom Features: Double Vanity
Room Dining Room Features: Great Room
Special Features
Green Features: Windows
Special Listing Conditions: None
Special Circumstances: None
Sqft Info
Building Area Total: 1316
Building Area Source: Owner
Tax Info
Tax Amount Annual: 2104
Tax Year: 2,022
Tax Parcel Letter: 14-0050-LL-063-9
Unit Info
Unit: 304
Utilities / Hvac
Cool System: Central Air, Electric
Electric: 110 Volts, 220 Volts
Heating: Central, Electric
Utilities: Cable Available, Underground Utilities
Sewer: Public Sewer
Waterfront / Water
Water Body Name: None
Water Source: Public
Waterfront Features: None
Directions
From Ponce de Leon Ave Ne - go south on Argonne Ave. Argonne Ave becomes Central Park Pl Ne. Turn right onto Renaissance Pkwy. Enclave At Renaissance, is on right (before Piedmont Ave).Listing Provided courtesy of Re/max Metro Atlanta Cityside
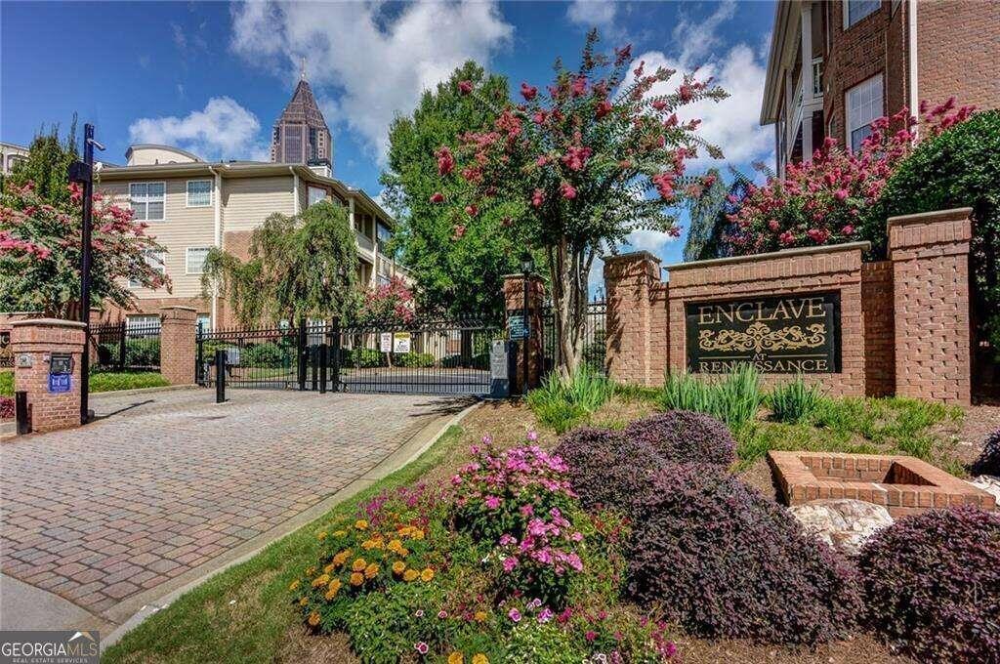
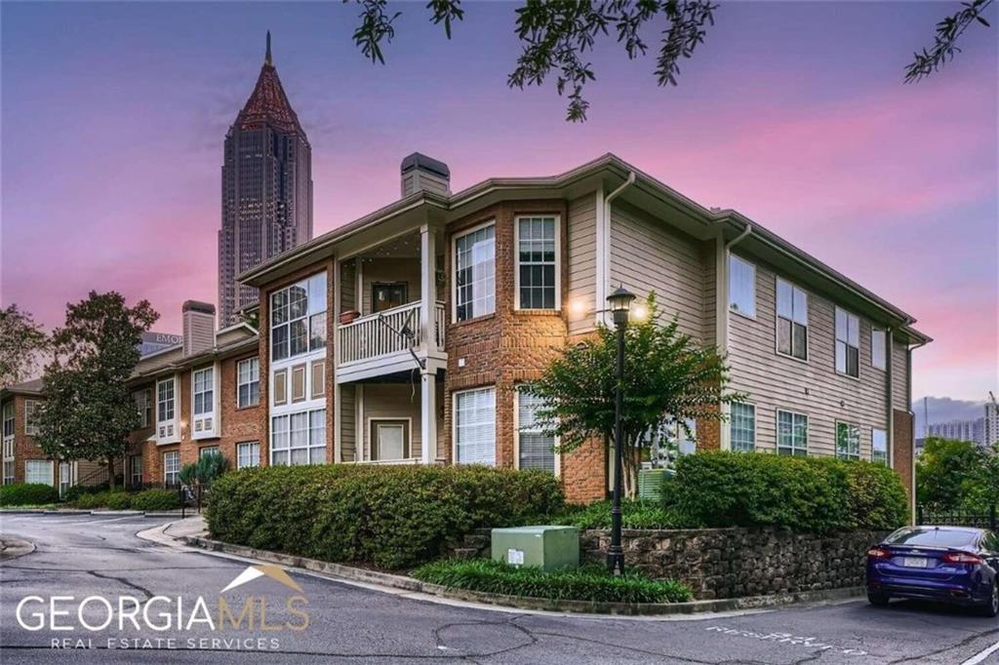
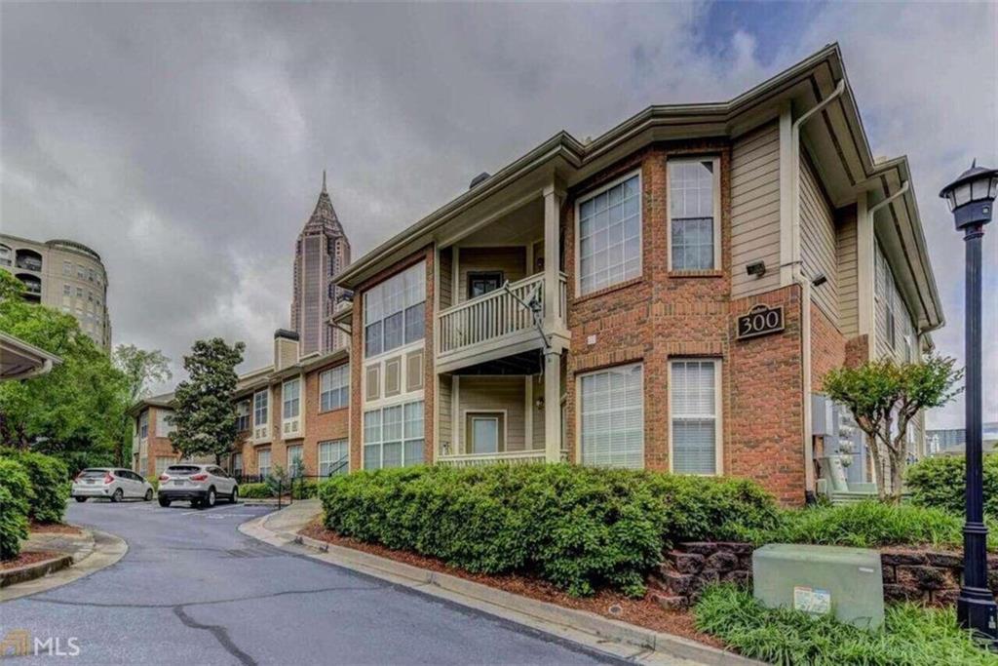
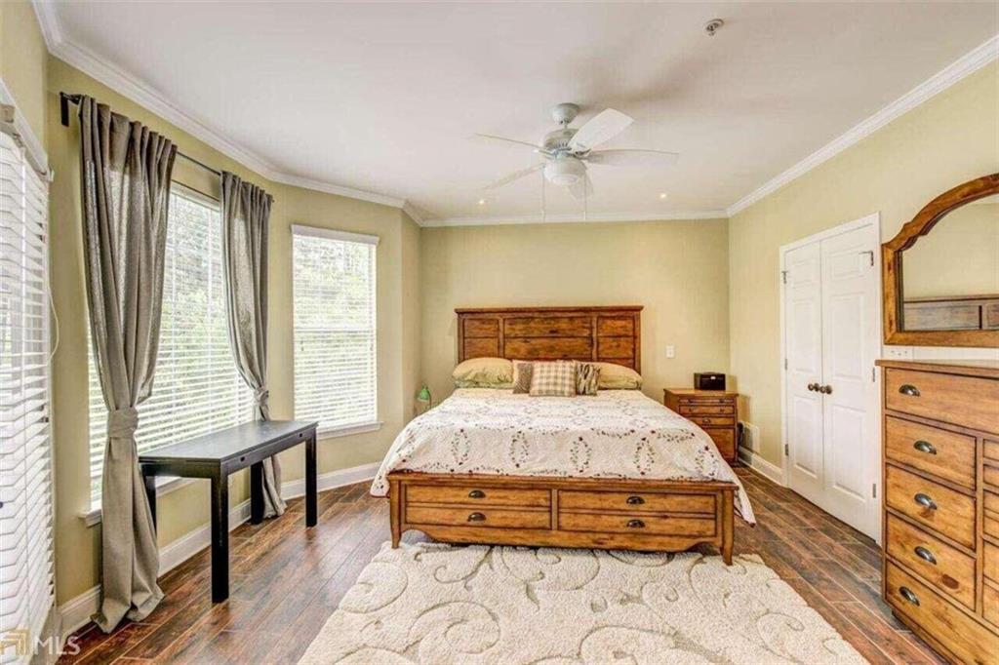
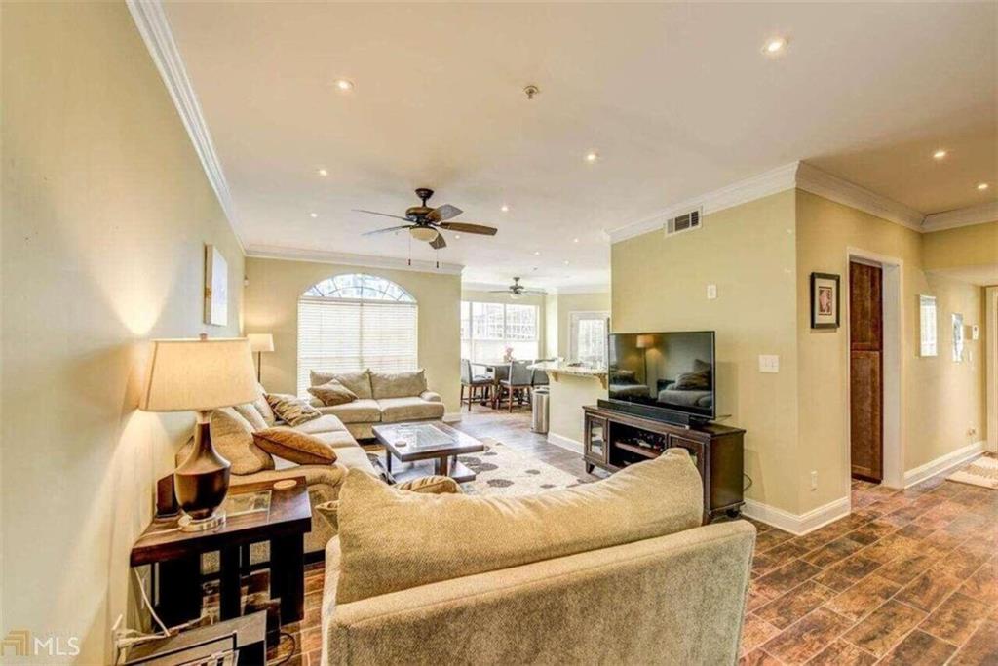
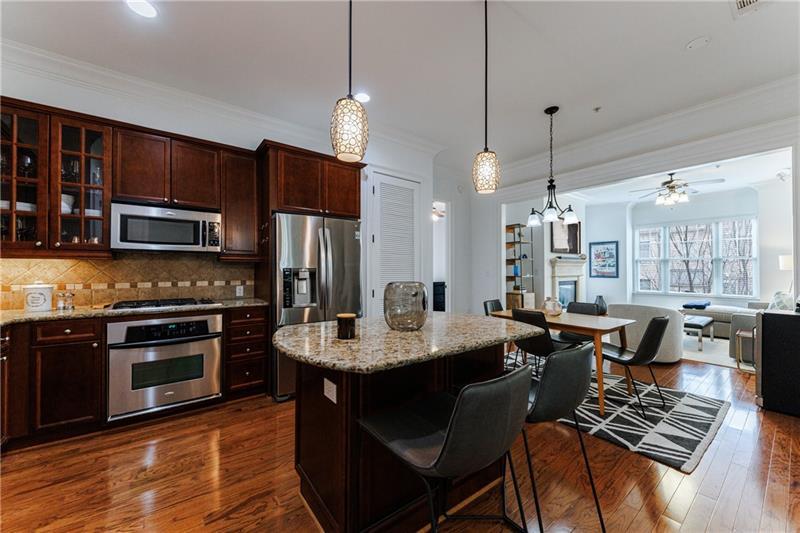
 MLS# 7359885
MLS# 7359885 