Viewing Listing MLS# 406955636
Jasper, GA 30143
- 5Beds
- 5Full Baths
- 1Half Baths
- N/A SqFt
- 2004Year Built
- 1.50Acres
- MLS# 406955636
- Residential
- Single Family Residence
- Active
- Approx Time on Market1 month, 11 days
- AreaN/A
- CountyPickens - GA
- Subdivision Big Canoe
Overview
Introducing the ""Wilderness Retreat,"" a captivating home nestled in the scenic Blackwell Creek neighborhood of Big Canoe. Located just two minutes from Big Canoe's main gate, this mountain retreat seamlessly combines convenience with tranquility, offering over 6,000 square feet of living space that perfectly blends traditional charm with modern amenities for a serene lifestyle amidst nature. A peaceful stone path winds through lush landscaping, welcoming you to this tranquil haven. This impeccably well-maintained residence boasts recent updates including a resurfaced driveway this year, and new HVAC, water heater, and roof installed just three years ago. Inside, you'll find a bright and inviting atmosphere, thanks to soaring ceilings, crown molding, hardwood floors, and abundant windows that let in plenty of natural light. The semi open-concept layout ensures a seamless flow between living areas, making it ideal for relaxation, entertainment, and socializing. The home features five spacious bedrooms, providing ample room for both residents and guests. The main level includes a generous primary bedroom with an ensuite and dressing room, while a loft area overlooking the main living space adds an extra layer of versatility. The eat-in kitchen is the heart of the home, equipped with ample counter space, new appliances, and easy access to the dining room and adjacent grilling deck. Three cozy fireplaces throughout the home create a warm and inviting ambiance, perfect for gatherings and creating lasting memories. The terrace level offers additional living space, and the upper and lower decks provide stunning views and opportunities for outdoor entertainment. A nearby waterfall cascading into a koi pond enhances the peaceful atmosphere, and a screened porch offers a serene spot to unwind. Walkable streets invite leisurely strolls and foster connections with neighbors. Whether you're seeking a peaceful escape or a space to entertain, this home offers the perfect blend of comfort and luxury, complemented by the natural beauty of Big Canoe and the welcoming community of Blackwell Creek.
Association Fees / Info
Hoa: Yes
Hoa Fees Frequency: Annually
Hoa Fees: 4572
Community Features: Clubhouse, Fishing, Fitness Center, Gated, Golf, Homeowners Assoc, Lake, Marina, Near Shopping, Pickleball, Playground, Pool
Association Fee Includes: Maintenance Grounds, Security
Bathroom Info
Main Bathroom Level: 1
Halfbaths: 1
Total Baths: 6.00
Fullbaths: 5
Room Bedroom Features: Master on Main
Bedroom Info
Beds: 5
Building Info
Habitable Residence: No
Business Info
Equipment: None
Exterior Features
Fence: None
Patio and Porch: Covered, Enclosed, Front Porch, Patio, Rear Porch, Side Porch
Exterior Features: Rain Gutters
Road Surface Type: Asphalt
Pool Private: No
County: Pickens - GA
Acres: 1.50
Pool Desc: None
Fees / Restrictions
Financial
Original Price: $853,000
Owner Financing: No
Garage / Parking
Parking Features: Garage
Green / Env Info
Green Energy Generation: None
Handicap
Accessibility Features: None
Interior Features
Security Ftr: Security Gate, Smoke Detector(s)
Fireplace Features: Basement, Gas Starter, Living Room, Outside, Stone
Levels: Three Or More
Appliances: Dishwasher, Disposal, Double Oven, Dryer, Electric Oven, Gas Cooktop, Microwave, Refrigerator, Self Cleaning Oven, Washer
Laundry Features: Laundry Room, Main Level
Interior Features: Bookcases, Cathedral Ceiling(s), Crown Molding, Disappearing Attic Stairs, Double Vanity, Entrance Foyer, High Ceilings 10 ft Lower, High Ceilings 10 ft Main, High Ceilings 10 ft Upper, Tray Ceiling(s), Walk-In Closet(s)
Flooring: Carpet, Ceramic Tile, Hardwood
Spa Features: Community
Lot Info
Lot Size Source: Public Records
Lot Features: Cul-De-Sac, Landscaped, Private
Lot Size: x
Misc
Property Attached: No
Home Warranty: No
Open House
Other
Other Structures: None
Property Info
Construction Materials: HardiPlank Type
Year Built: 2,004
Property Condition: Resale
Roof: Shingle
Property Type: Residential Detached
Style: Craftsman, Traditional
Rental Info
Land Lease: No
Room Info
Kitchen Features: Cabinets Stain, Eat-in Kitchen, Kitchen Island, Pantry, Stone Counters
Room Master Bathroom Features: Double Vanity,Separate Tub/Shower,Soaking Tub
Room Dining Room Features: Open Concept
Special Features
Green Features: None
Special Listing Conditions: None
Special Circumstances: None
Sqft Info
Building Area Total: 4492
Building Area Source: Public Records
Tax Info
Tax Amount Annual: 3960
Tax Year: 2,023
Tax Parcel Letter: 049A-000-074-000
Unit Info
Utilities / Hvac
Cool System: Central Air, Electric, Zoned
Electric: 110 Volts, 220 Volts in Laundry
Heating: Electric, Heat Pump, Zoned
Utilities: Electricity Available, Phone Available, Underground Utilities, Water Available
Sewer: Septic Tank
Waterfront / Water
Water Body Name: None
Water Source: Public
Waterfront Features: None
Directions
Main gate address: 799 Steve Tate HWY, Marble Hill, GA 30148. Guard will direct. GPS friendly.Listing Provided courtesy of Compass
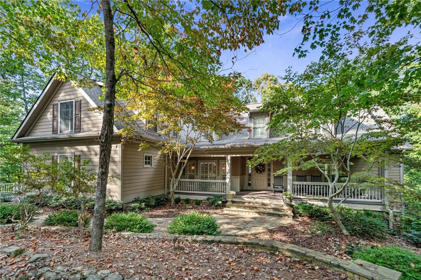
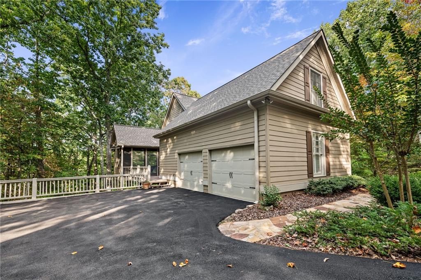
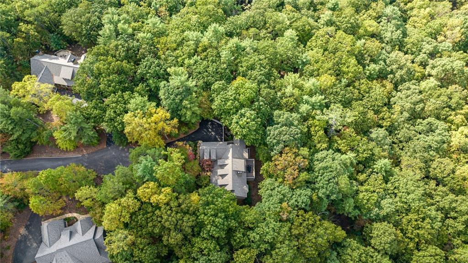
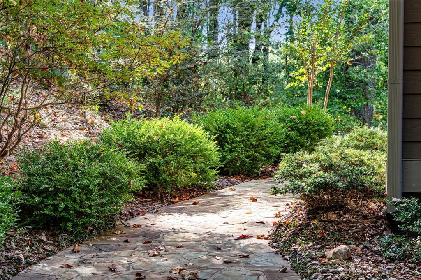
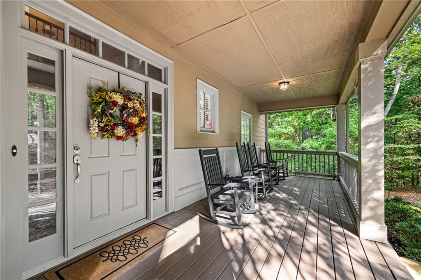
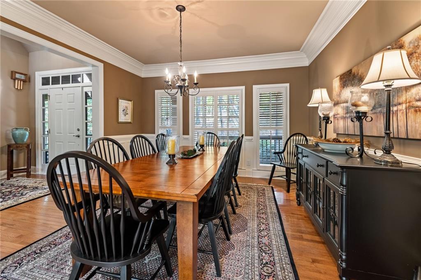
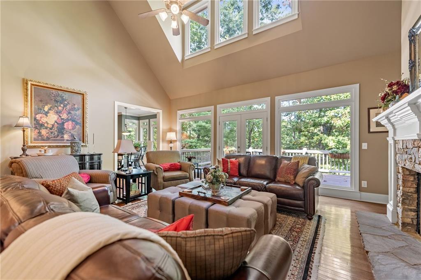
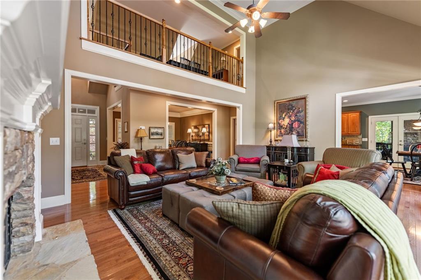
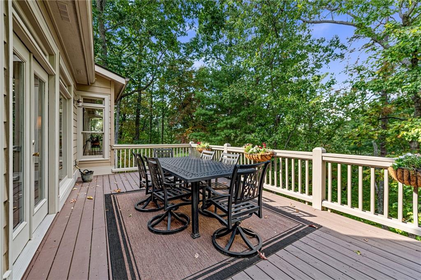
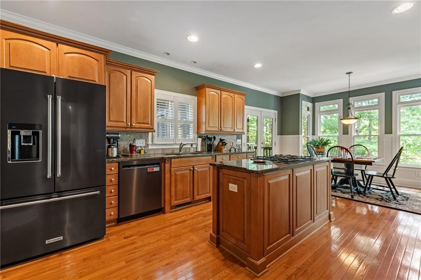
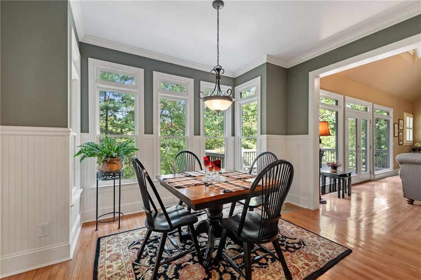
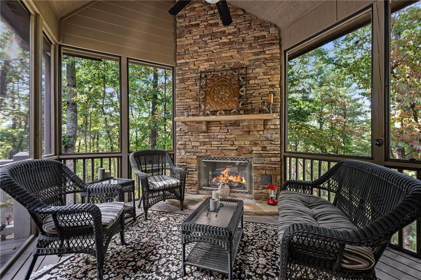
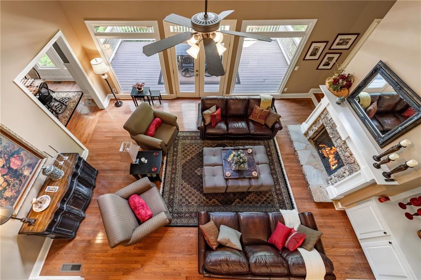
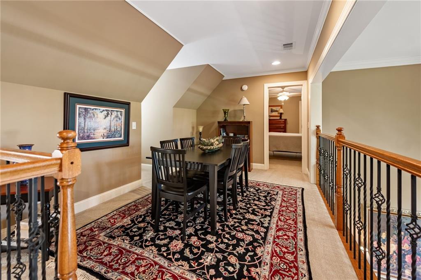
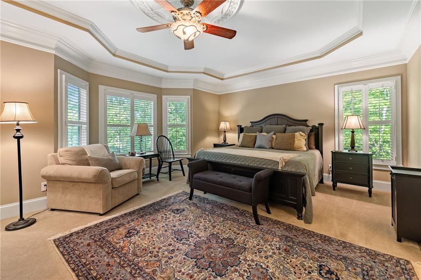
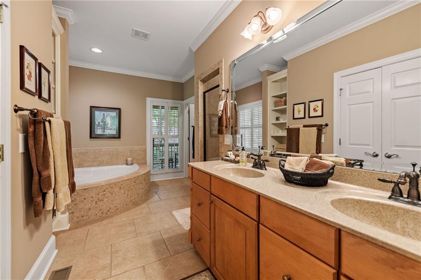
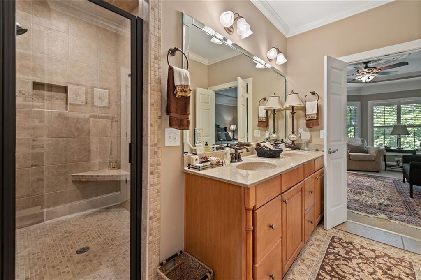
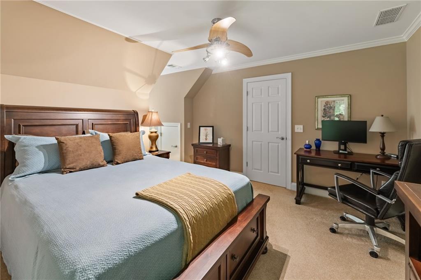
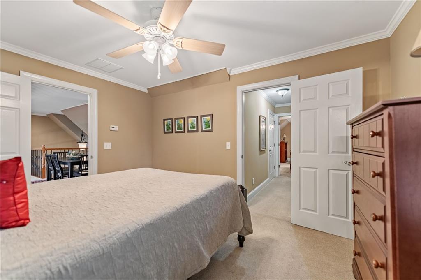
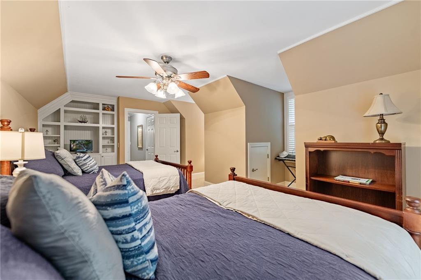
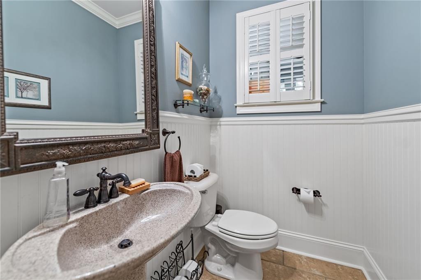
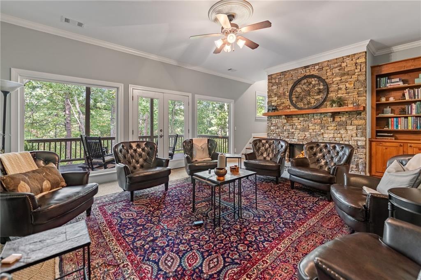
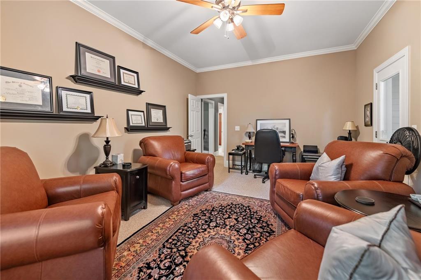
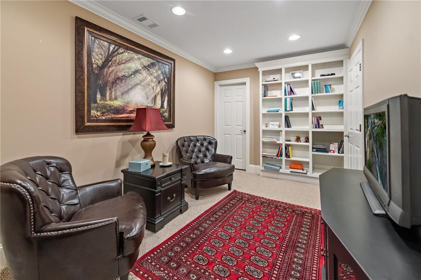
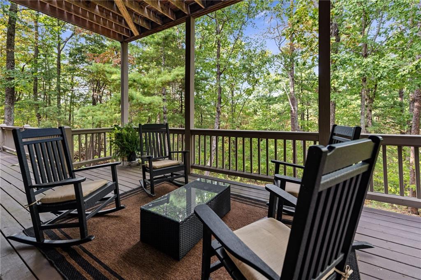
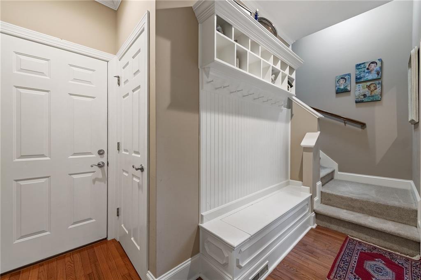
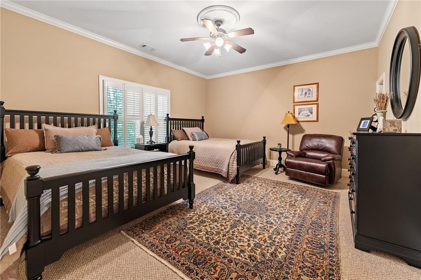
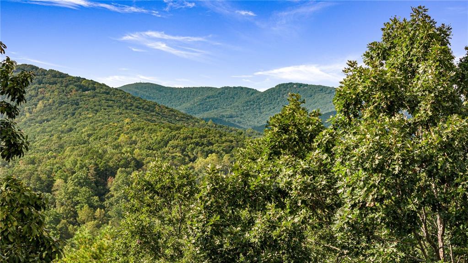
 Listings identified with the FMLS IDX logo come from
FMLS and are held by brokerage firms other than the owner of this website. The
listing brokerage is identified in any listing details. Information is deemed reliable
but is not guaranteed. If you believe any FMLS listing contains material that
infringes your copyrighted work please
Listings identified with the FMLS IDX logo come from
FMLS and are held by brokerage firms other than the owner of this website. The
listing brokerage is identified in any listing details. Information is deemed reliable
but is not guaranteed. If you believe any FMLS listing contains material that
infringes your copyrighted work please