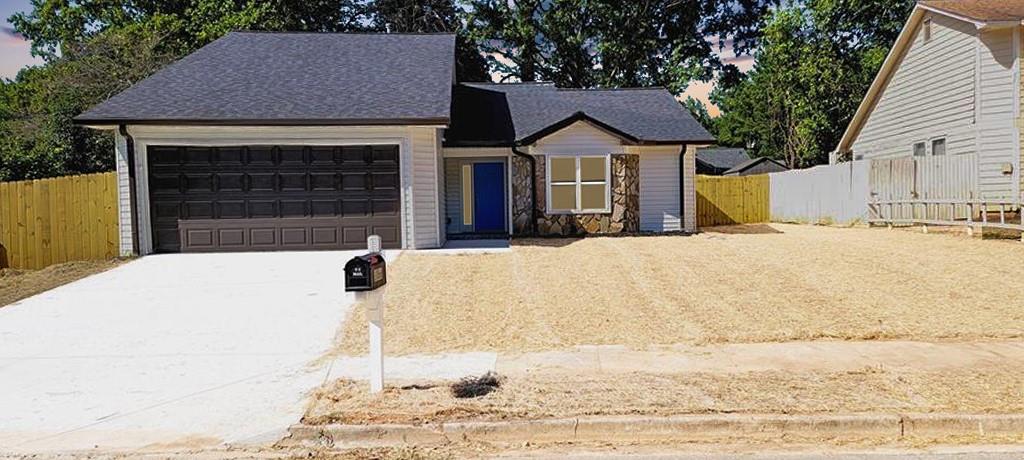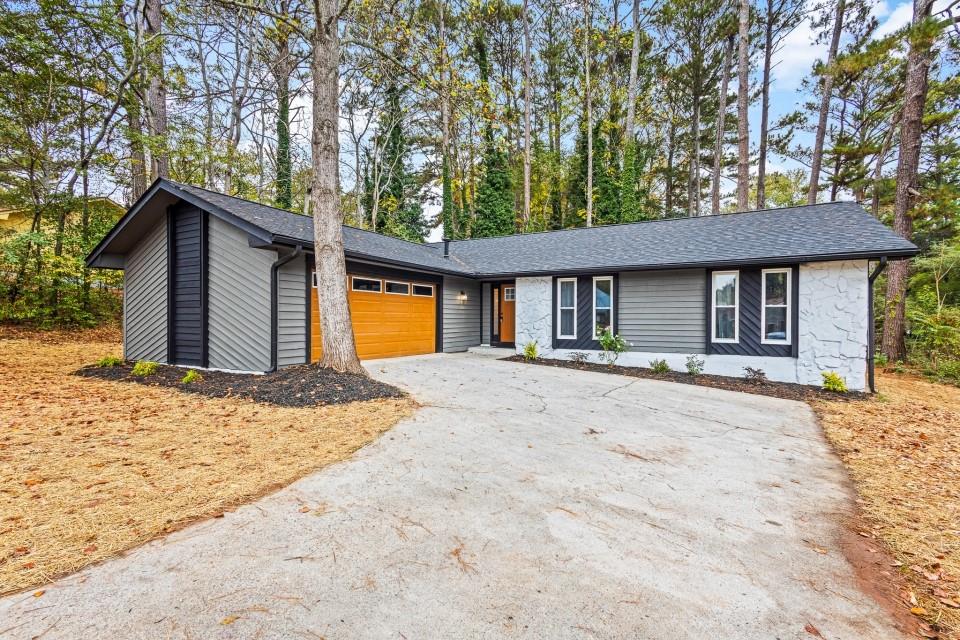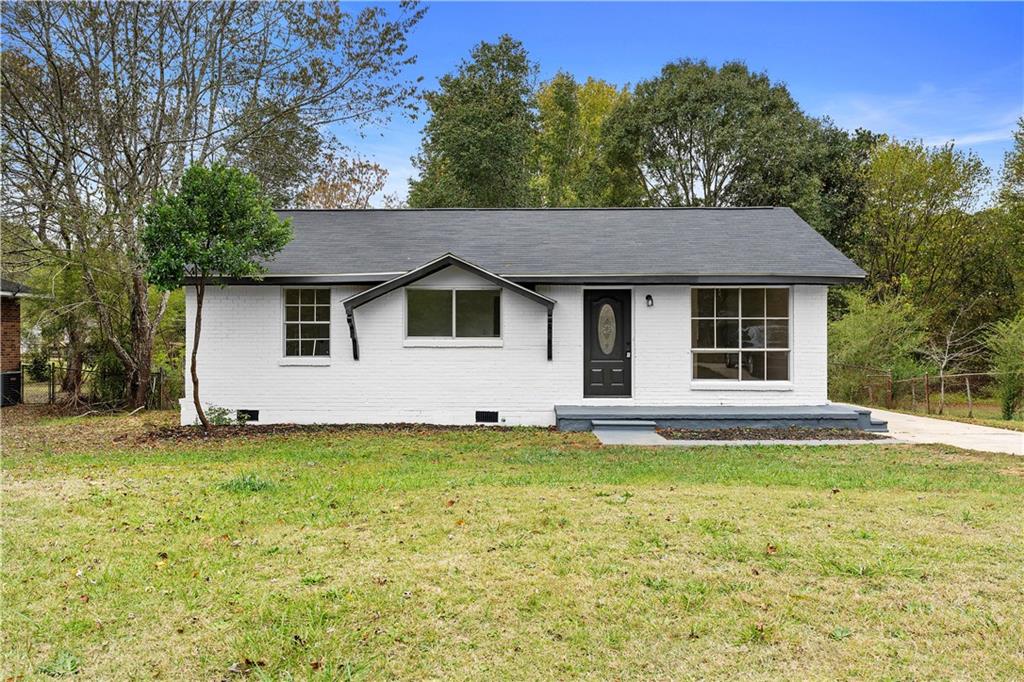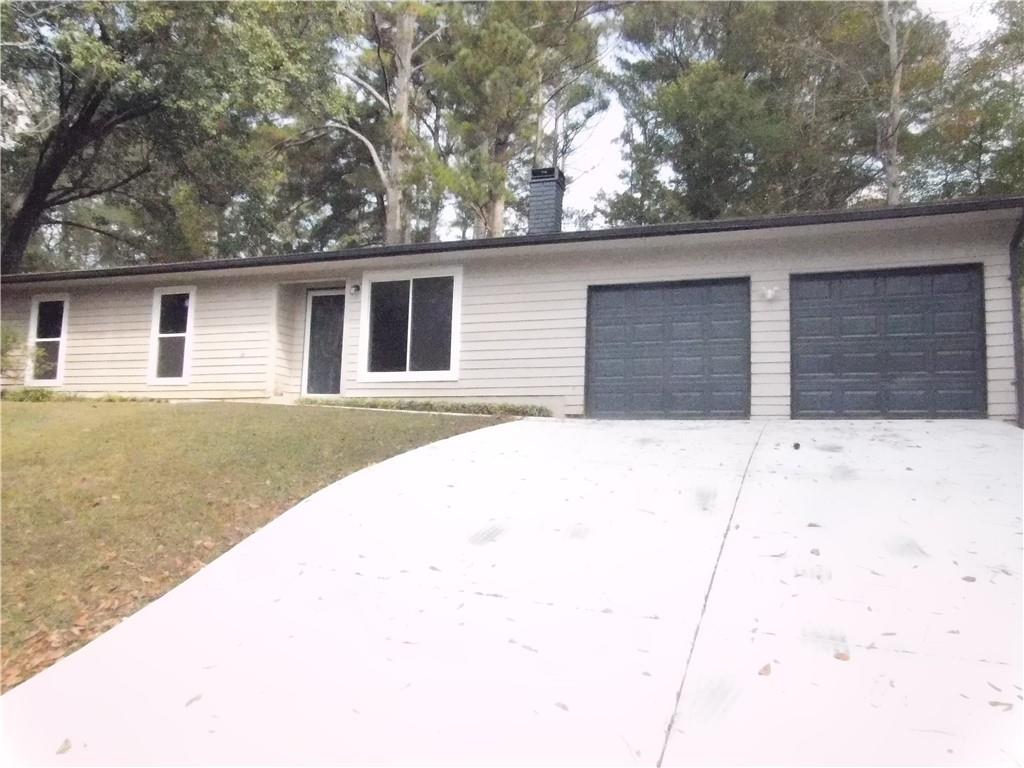Viewing Listing MLS# 406938952
Jonesboro, GA 30238
- 3Beds
- 2Full Baths
- N/AHalf Baths
- N/A SqFt
- 1987Year Built
- 0.26Acres
- MLS# 406938952
- Residential
- Single Family Residence
- Active
- Approx Time on Market1 month, 12 days
- AreaN/A
- CountyClayton - GA
- Subdivision DUCK POND
Overview
Are you looking for the PERFECT single story starter home WITH a double car garage in a NON HOA COMMUNITY? Well look no further! Come see this 3 bed, 2 bath recently updated throughout home in the sought after Duck Pond Neighborhood! High vaulted ceilings in the living area, accented with a beautiful true brick fireplace, and bright windows to provide all the natural light your heart desires! The floors are NEW LVP and the kitchen has been renovated to feature granite counters and all stainless steel appliances. All bedrooms are oversized, with the owners suite featuring a walk-in closet, double vanity sink in the bathroom and an oversized garden tub. Laundry and a spacious secondary bathroom are in the hallway! Fully fenced backyard for pets or kids to play and a back deck to BBQ on! Schedule your tour today before this beauty is GONE!
Association Fees / Info
Hoa: No
Community Features: None
Bathroom Info
Main Bathroom Level: 2
Total Baths: 2.00
Fullbaths: 2
Room Bedroom Features: Master on Main, Oversized Master
Bedroom Info
Beds: 3
Building Info
Habitable Residence: No
Business Info
Equipment: None
Exterior Features
Fence: Back Yard, Chain Link
Patio and Porch: Covered, Rear Porch
Exterior Features: Private Yard
Road Surface Type: Concrete
Pool Private: No
County: Clayton - GA
Acres: 0.26
Pool Desc: None
Fees / Restrictions
Financial
Original Price: $240,000
Owner Financing: No
Garage / Parking
Parking Features: None
Green / Env Info
Green Energy Generation: None
Handicap
Accessibility Features: None
Interior Features
Security Ftr: Carbon Monoxide Detector(s), Smoke Detector(s)
Fireplace Features: Gas Starter, Living Room
Levels: One
Appliances: Dishwasher, Disposal, Gas Range, Microwave, Refrigerator
Laundry Features: In Hall
Interior Features: Double Vanity, High Ceilings 10 ft Main
Flooring: Vinyl
Spa Features: None
Lot Info
Lot Size Source: Public Records
Lot Features: Back Yard
Lot Size: X
Misc
Property Attached: No
Home Warranty: No
Open House
Other
Other Structures: None
Property Info
Construction Materials: Brick, Brick Front
Year Built: 1,987
Property Condition: Updated/Remodeled
Roof: Composition
Property Type: Residential Detached
Style: Bungalow, Farmhouse, Ranch
Rental Info
Land Lease: No
Room Info
Kitchen Features: Eat-in Kitchen, Solid Surface Counters
Room Master Bathroom Features: Double Vanity,Soaking Tub
Room Dining Room Features: Open Concept
Special Features
Green Features: None
Special Listing Conditions: None
Special Circumstances: None
Sqft Info
Building Area Total: 1493
Building Area Source: Public Records
Tax Info
Tax Amount Annual: 3676
Tax Year: 2,023
Tax Parcel Letter: 05-0204A-00D-041
Unit Info
Utilities / Hvac
Cool System: Central Air
Electric: 220 Volts
Heating: Central
Utilities: Cable Available, Electricity Available, Natural Gas Available, Sewer Available, Underground Utilities, Water Available
Sewer: Public Sewer
Waterfront / Water
Water Body Name: None
Water Source: Public
Waterfront Features: None
Directions
USE GPSListing Provided courtesy of Gulf Realty 30a Hops & Homes
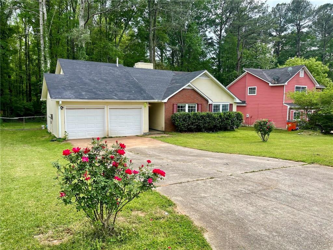
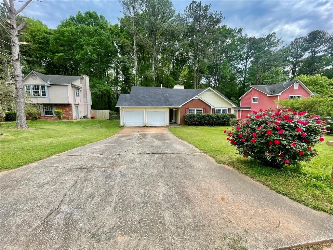
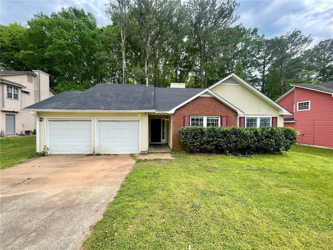
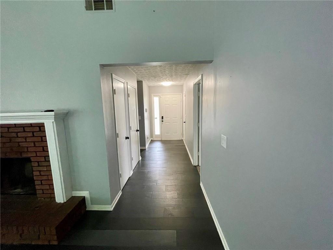
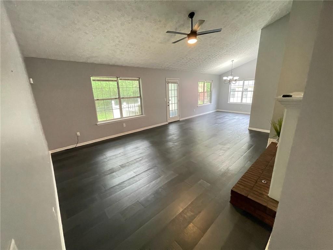
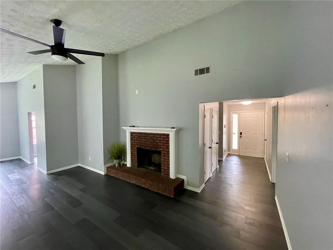
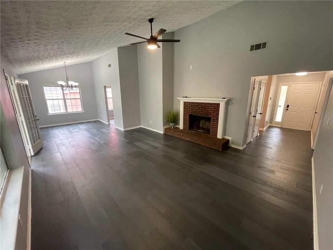
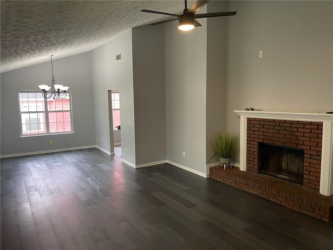
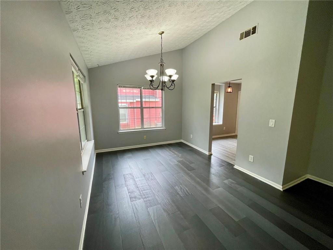
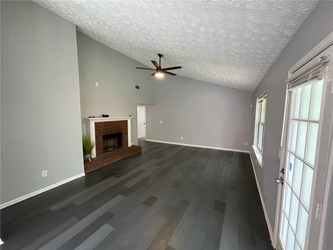
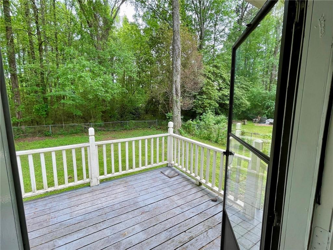
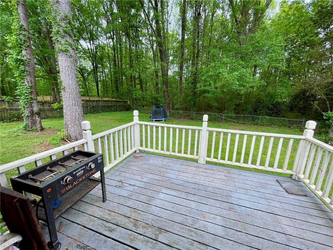
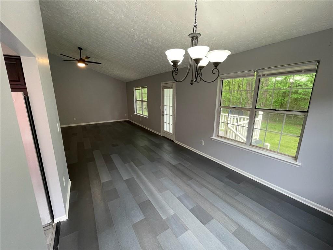
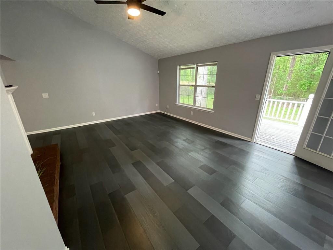
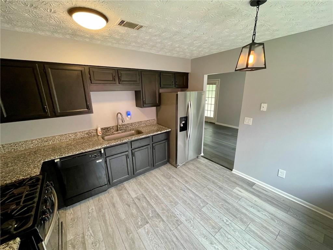
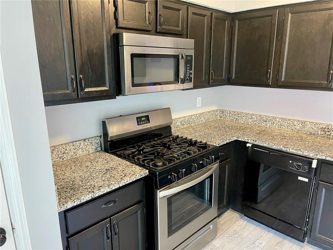
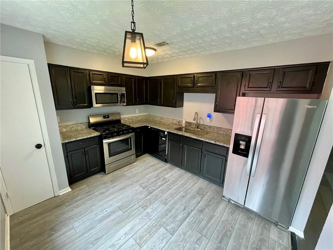
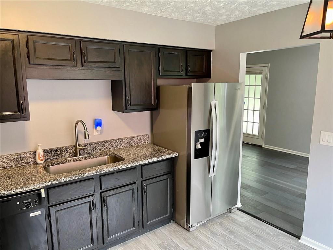
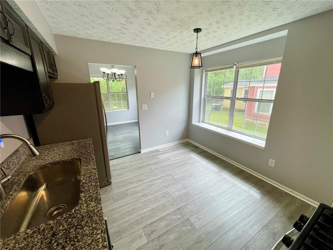
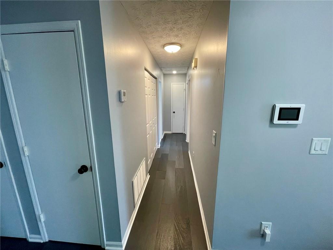
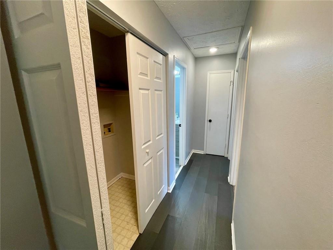
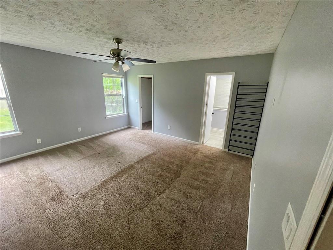
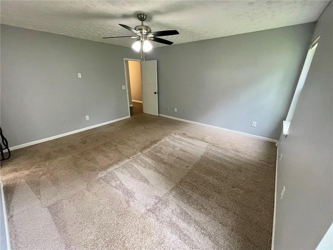
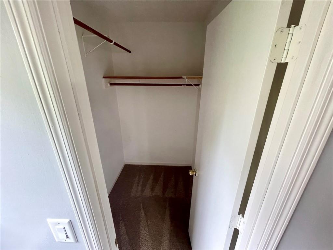
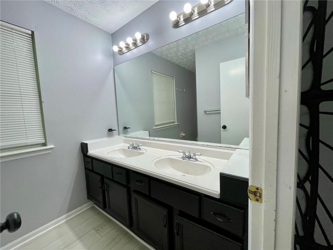
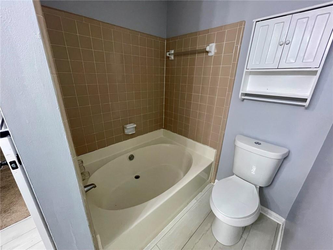
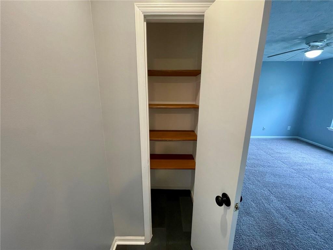
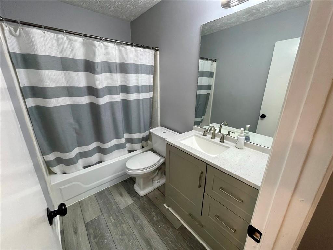
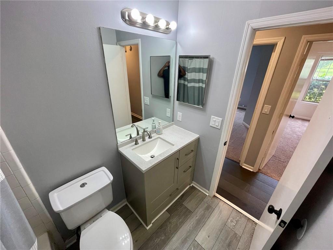
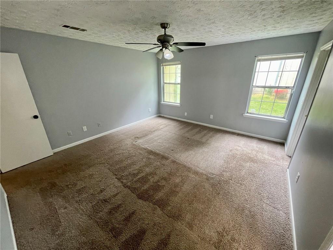
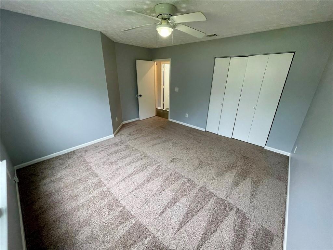
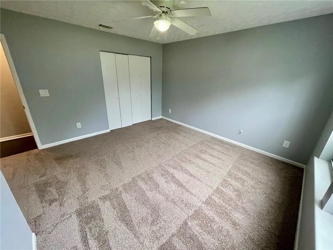
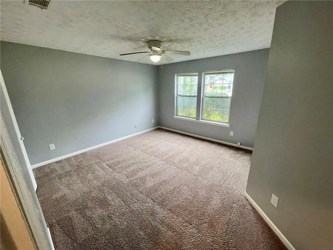
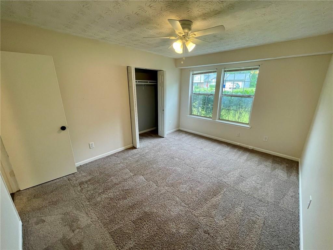
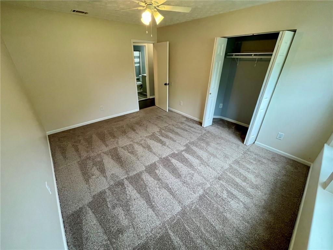
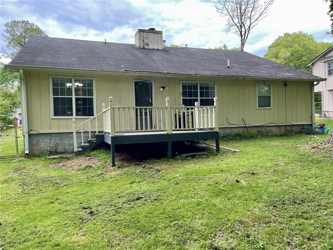
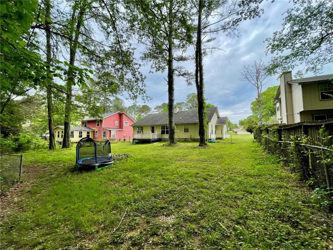
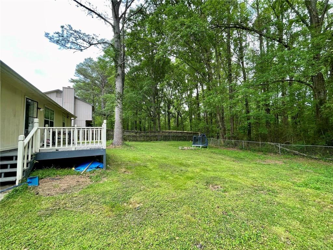
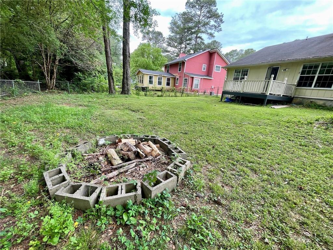
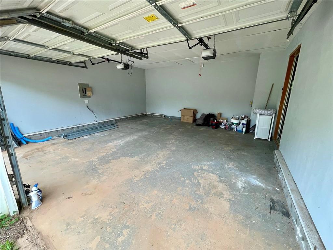
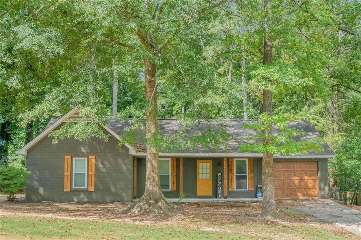
 MLS# 411328990
MLS# 411328990 