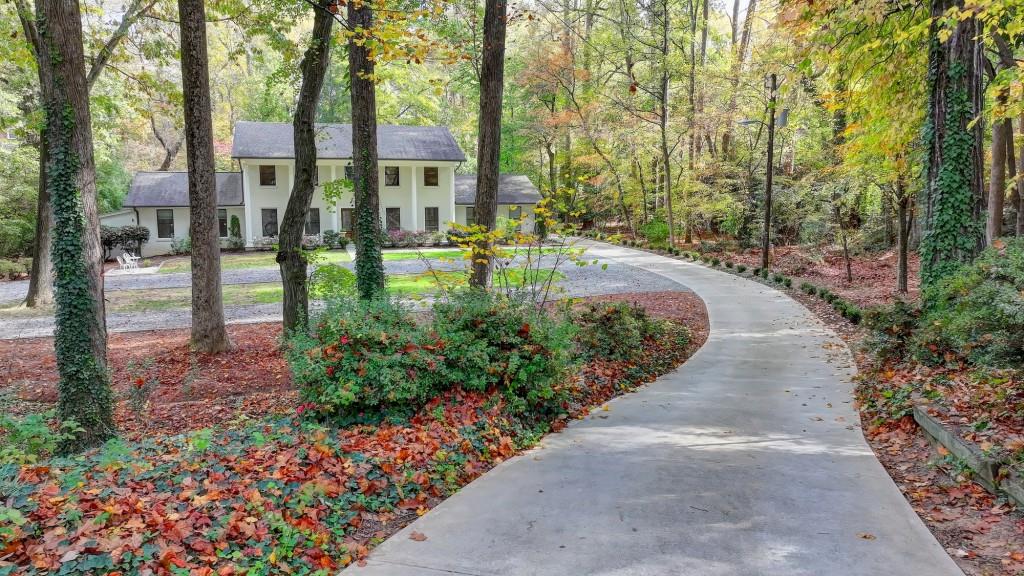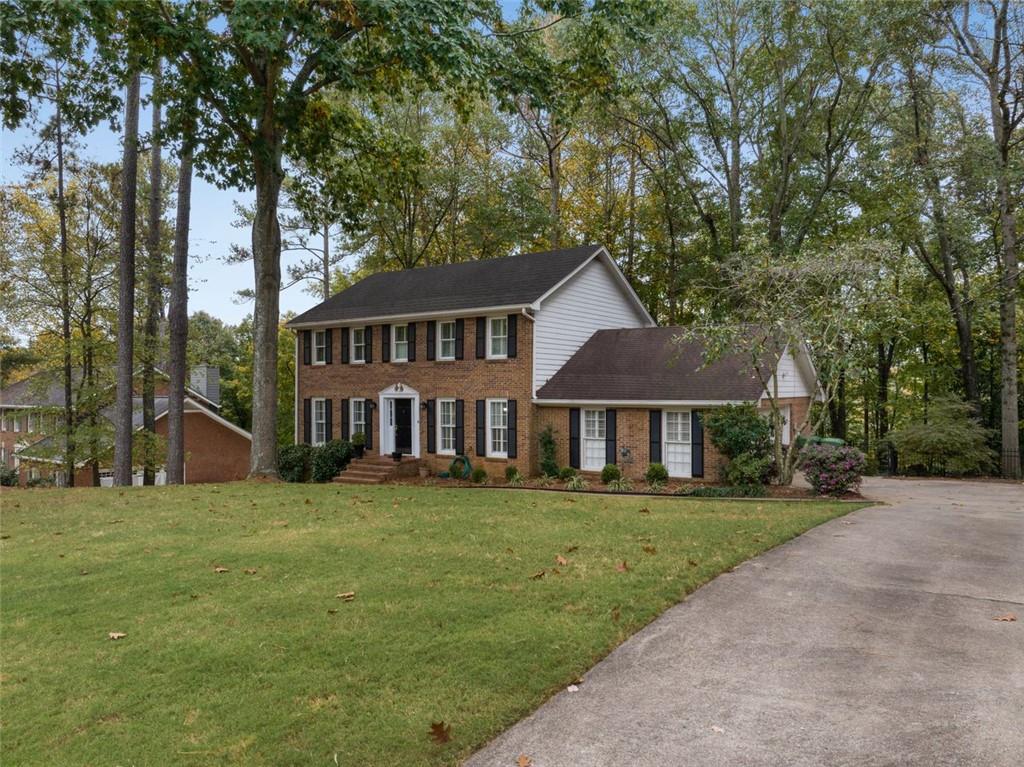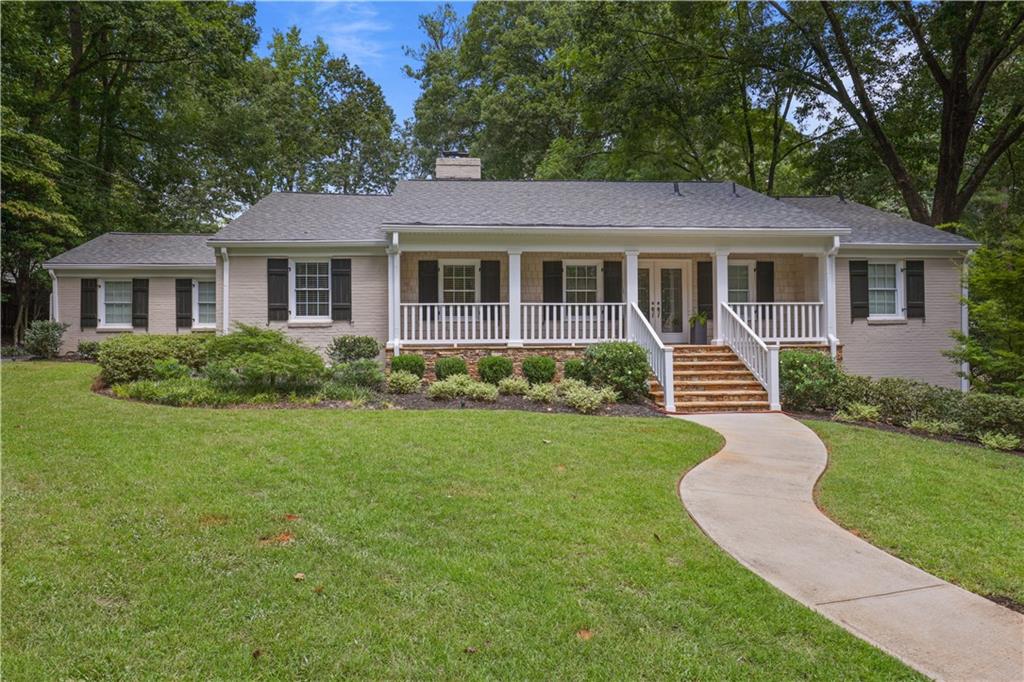Viewing Listing MLS# 406907808
Atlanta, GA 30312
- 3Beds
- 2Full Baths
- 1Half Baths
- N/A SqFt
- 2004Year Built
- 0.17Acres
- MLS# 406907808
- Residential
- Single Family Residence
- Active
- Approx Time on Market1 month, 8 days
- AreaN/A
- CountyFulton - GA
- Subdivision Old Fourth Ward
Overview
Discover this charming craftsman-style home, ideally located in the historically rich Old Forth Ward district!! With 3 bedrooms and 2.5 bathrooms, this home offers both style and convenience. Approaching the home, you will be in awe of the landscaping and outdoor artwork that suits the area perfectly. The home greets you with an expansive front porch, which is perfectly suited for sipping your morning coffee, admiring what the city has to offer or simply relaxing in the evening. Entering, you're welcomed with a spacious foyer, soaring ceilings, gleaming hardwoods and abundant natural light. The open concept floor plan leads to an expansive living area, adorned with a cozy fireplace and custom built-ins. The home flows seamlessly to an expansive dining area and kitchen with a new dishwasher! You will fall in love with the upstairs primary suite, offering and ensuite bath with dual sink, granite countertop vanity, soaking tub, tiled shower, walk in closet and the most charming ensuite balcony overlooking the city! Upstairs also offers two spacious secondary bedrooms and hall bath. The primary bedroom and a secondary bedroom have upgraded outlets to accommodate high wattage access for computer processing and gaming. The newly painted back deck provides a serene outdoor space for entertaining or unwinding. This home beautifully blends classic design with a prime location in the heart of Atlanta. Within one mile every need can be met-food, entertainment, education, recreation and cultural! A short stroll will take you to World of Coke, Carter Museum, Ga State University, Ga Tech, O4W skate park, The Beltline, kids splash pad, Mercedes Benz Stadium, Mary Mac's restaurant, the Varsity and many other vibrant attractions! Easy access to interstates! You do not want to miss this opportunity to experience urban living and its finest!!
Association Fees / Info
Hoa: No
Community Features: Near Beltline, Near Public Transport, Near Schools, Near Shopping, Near Trails/Greenway
Bathroom Info
Halfbaths: 1
Total Baths: 3.00
Fullbaths: 2
Room Bedroom Features: Other
Bedroom Info
Beds: 3
Building Info
Habitable Residence: No
Business Info
Equipment: None
Exterior Features
Fence: None
Patio and Porch: Covered, Deck, Front Porch, Rear Porch
Exterior Features: None
Road Surface Type: Asphalt
Pool Private: No
County: Fulton - GA
Acres: 0.17
Pool Desc: None
Fees / Restrictions
Financial
Original Price: $1,025,000
Owner Financing: No
Garage / Parking
Parking Features: Detached, Driveway, Garage
Green / Env Info
Green Energy Generation: None
Handicap
Accessibility Features: None
Interior Features
Security Ftr: Smoke Detector(s)
Fireplace Features: Family Room, Living Room
Levels: Two
Appliances: Dishwasher, Disposal, Gas Cooktop, Microwave
Laundry Features: In Hall, Laundry Closet, Upper Level
Interior Features: Bookcases, Crown Molding, Disappearing Attic Stairs, Double Vanity, Entrance Foyer, High Ceilings 10 ft Main, High Speed Internet
Flooring: Carpet, Ceramic Tile, Hardwood
Spa Features: None
Lot Info
Lot Size Source: Public Records
Lot Features: Front Yard
Lot Size: x
Misc
Property Attached: No
Home Warranty: No
Open House
Other
Other Structures: None
Property Info
Construction Materials: Cement Siding
Year Built: 2,004
Property Condition: Resale
Roof: Composition
Property Type: Residential Detached
Style: Craftsman
Rental Info
Land Lease: No
Room Info
Kitchen Features: Cabinets Stain, Stone Counters, View to Family Room
Room Master Bathroom Features: Double Vanity,Separate Tub/Shower
Room Dining Room Features: Open Concept,Seats 12+
Special Features
Green Features: None
Special Listing Conditions: None
Special Circumstances: None
Sqft Info
Building Area Total: 2582
Building Area Source: Public Records
Tax Info
Tax Amount Annual: 7431
Tax Year: 2,023
Tax Parcel Letter: 14-0047-0009-100-5
Unit Info
Utilities / Hvac
Cool System: Central Air
Electric: None
Heating: Central
Utilities: Cable Available, Electricity Available, Natural Gas Available, Phone Available, Sewer Available, Underground Utilities, Water Available
Sewer: Public Sewer
Waterfront / Water
Water Body Name: None
Water Source: Public
Waterfront Features: None
Directions
Address is GPS friendly. Traveling on Atlanta Road SE. Continue onto Marietta Blvd NW. Turn left onto US-278/US-78/Donald Lee Hollowell Pkwy NW. Slight right onto Northside Drive NW. Turn left onto North Avenue NW. Turn right onto Boulevard NE. Turn left onto Ralph McGill Blvd NE. Home will be on the leftListing Provided courtesy of Keller Williams Rlty, First Atlanta
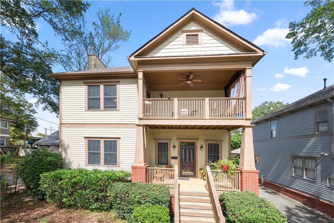
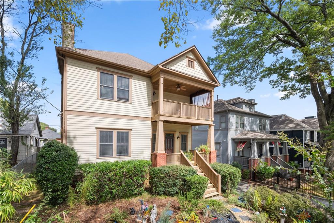
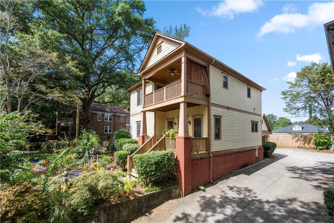
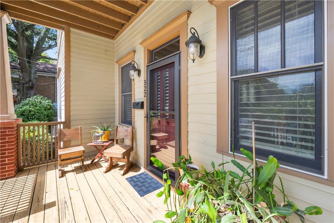
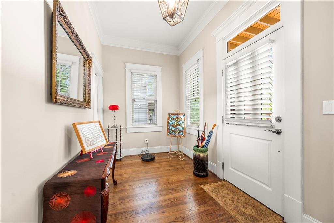
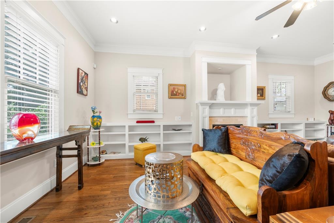
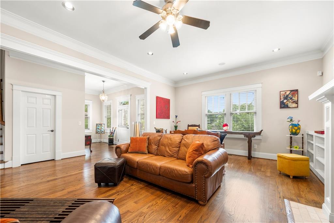
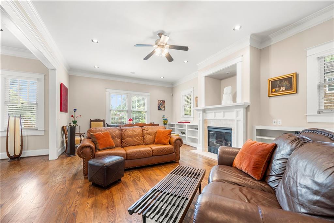
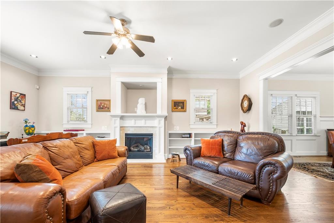
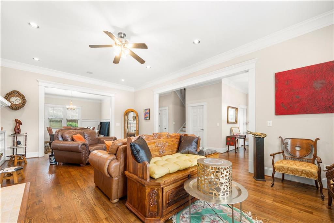
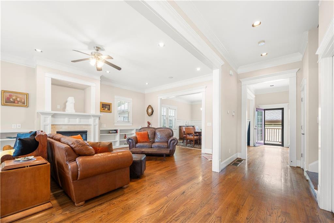
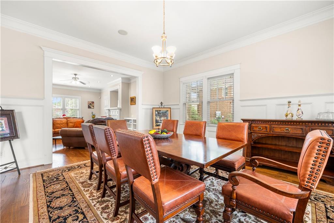
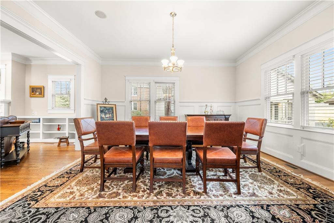
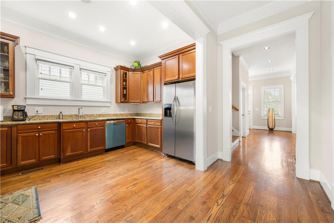
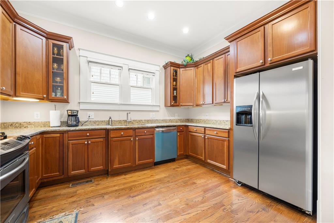
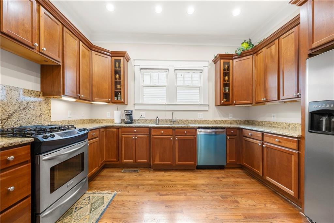
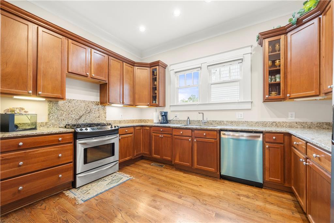
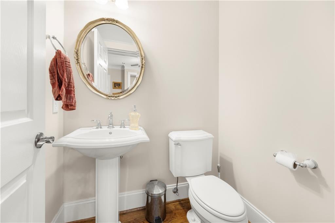
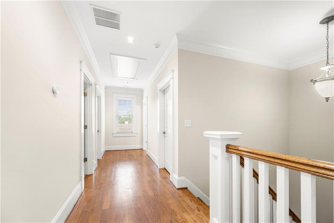
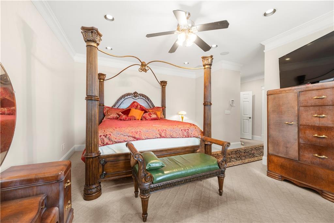
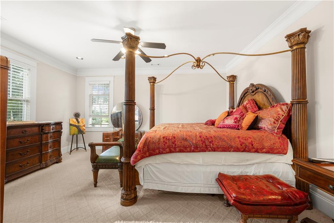
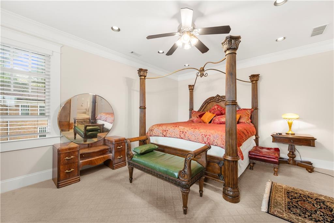
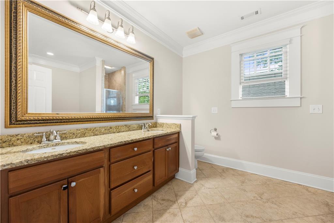
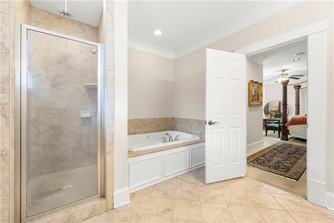
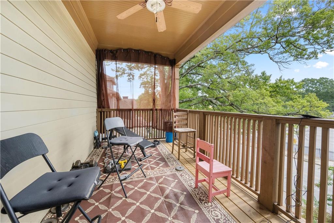
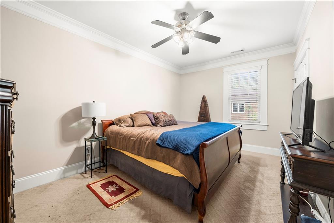
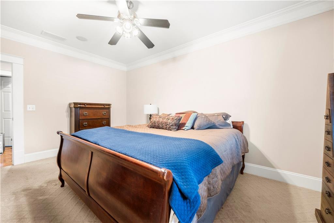
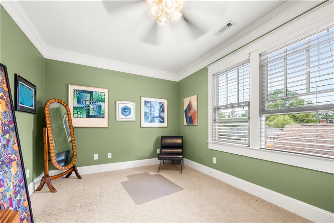
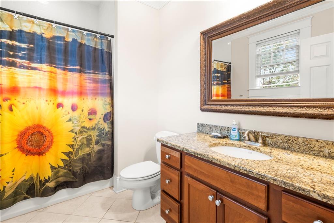
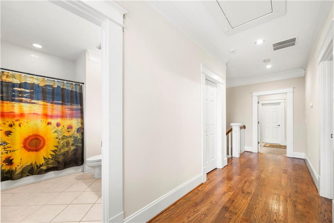
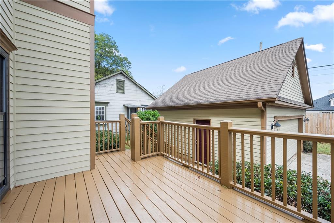
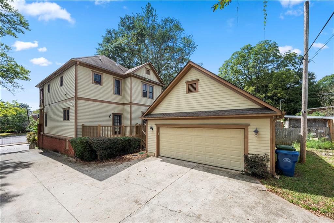
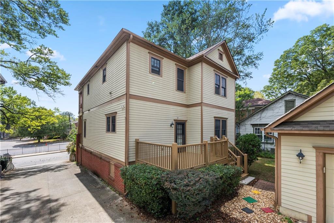
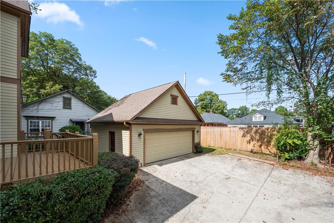
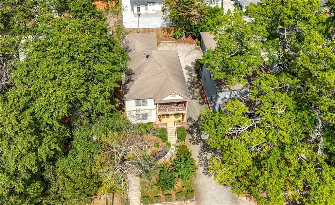
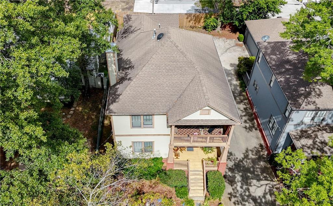
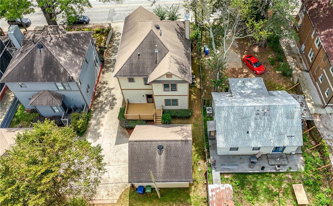
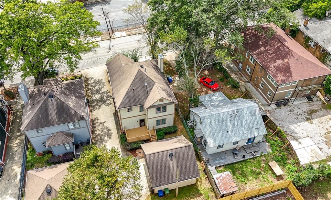
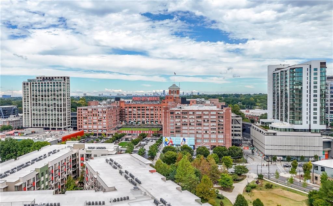
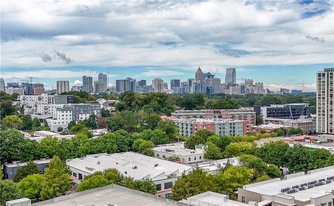
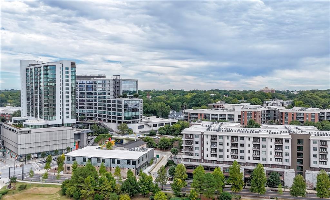
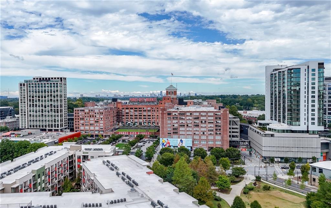
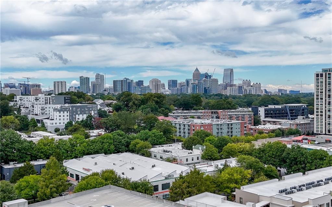
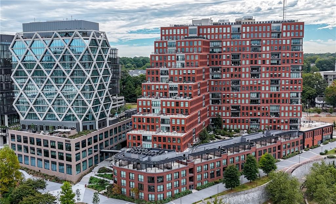
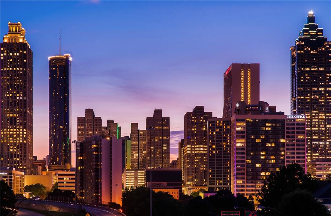
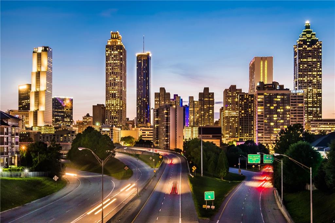
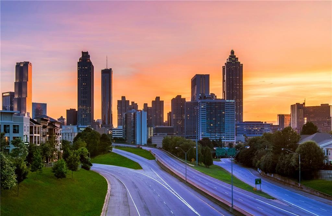

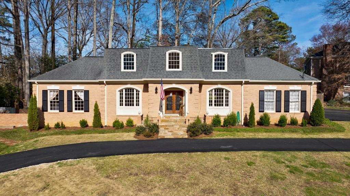
 MLS# 7353002
MLS# 7353002 