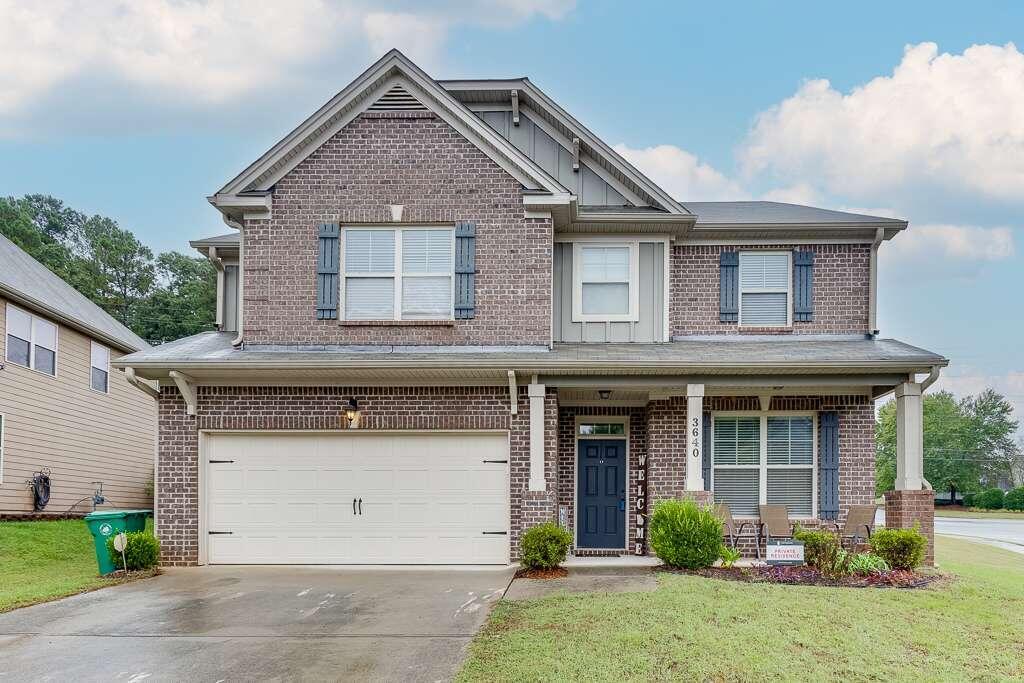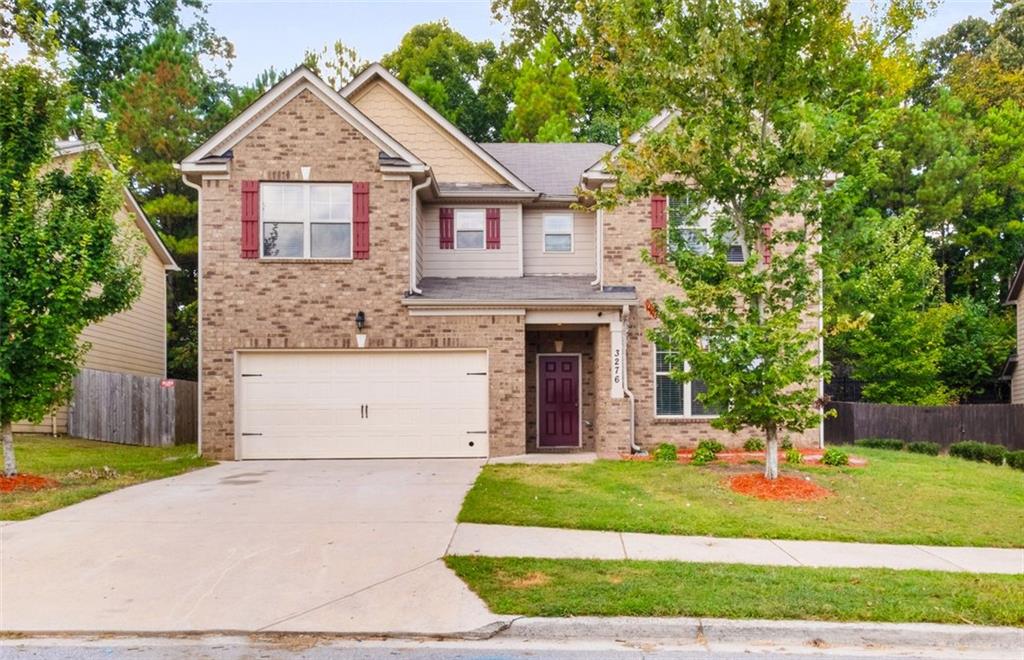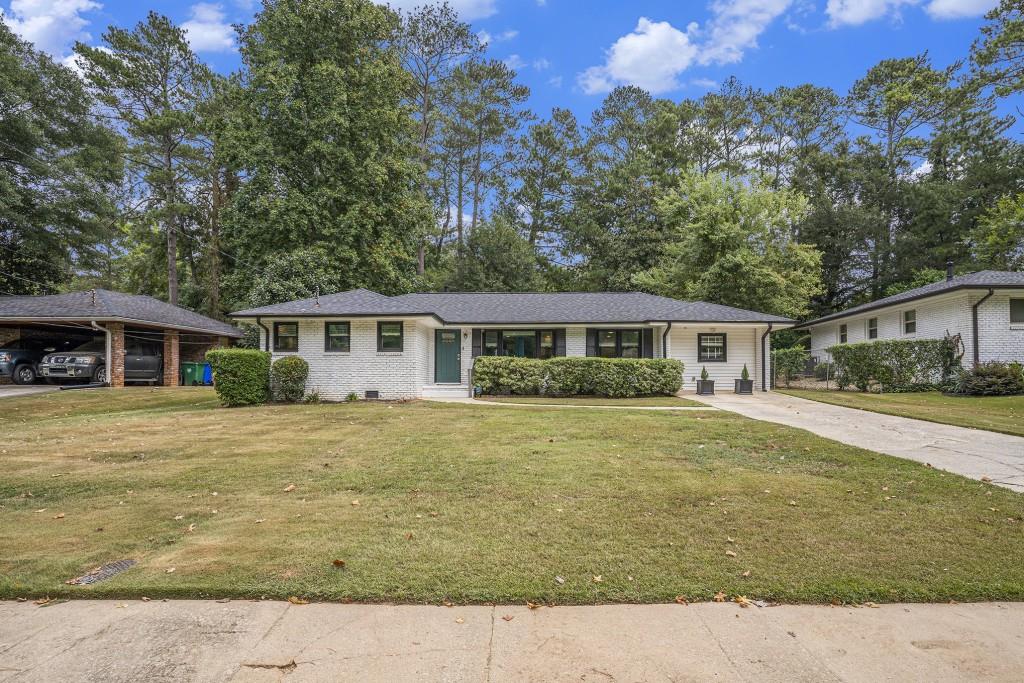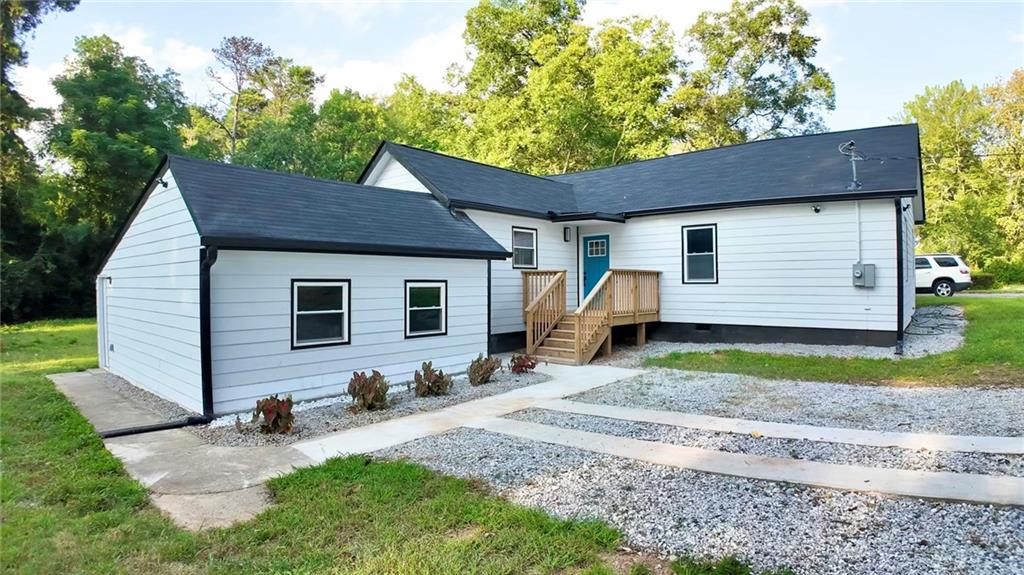Viewing Listing MLS# 406859002
Decatur, GA 30035
- 4Beds
- 3Full Baths
- N/AHalf Baths
- N/A SqFt
- 1963Year Built
- 0.30Acres
- MLS# 406859002
- Residential
- Single Family Residence
- Active
- Approx Time on Market1 day
- AreaN/A
- CountyDekalb - GA
- Subdivision Emerald Estates
Overview
Beautifully Renovated Split-Level Home in Decatur - This stunning 4-side brick property features 4 spacious bedrooms and 3 full bathrooms, offering plenty of space for family living.Nestled in a quiet, well-established neighborhood in Decatur, this stunning 4-sided brick split-level home is the epitome of modern elegance and comfort. Boasting 4 spacious bedrooms and 3 fully renovated bathrooms, this property offers ample space for family living and entertaining.Step inside to find an open-concept layout that seamlessly connects the living room, dining area, and kitchen, creating a perfect environment for both everyday living and hosting gatherings. The heart of the home, the kitchen, has been tastefully updated with brand-new stainless steel appliances, sleek granite countertops, and custom cabinetry, offering a blend of style and functionality.The homes split-level design provides a unique and versatile layout, where the upper level houses the private bedroom spaces, while the lower level offers a cozy family room, perfect for movie nights or a home office setup. The primary suite includes a luxurious en-suite bathroom, complete with modern fixtures, spa-like finishes, and elegant tile work.Key updates throughout the home include new flooring, modern bathrooms, and a brand-new roof, ensuring peace of mind for years to come. The large windows allow natural light to flood every room, highlighting the fresh, contemporary design while providing scenic views of the outdoors.Outside, enjoy the privacy of your spacious backyard, perfect for outdoor dining, gardening, or simply relaxing. The backyards mature trees provide shade and tranquility, making it the ideal spot for family barbecues or quiet morning coffee.Located just minutes from downtown Decatur, this home offers convenient access to top-rated schools, shopping, dining, and parks, combining suburban comfort with city convenience. Whether youre a growing family or someone looking for a stylish and functional space, this home delivers the perfect balance of charm, modernity, and practicality.
Association Fees / Info
Hoa: No
Community Features: None
Bathroom Info
Total Baths: 3.00
Fullbaths: 3
Room Bedroom Features: In-Law Floorplan
Bedroom Info
Beds: 4
Building Info
Habitable Residence: No
Business Info
Equipment: None
Exterior Features
Fence: Fenced, Chain Link
Patio and Porch: Patio
Exterior Features: Storage
Road Surface Type: Asphalt
Pool Private: No
County: Dekalb - GA
Acres: 0.30
Pool Desc: None
Fees / Restrictions
Financial
Original Price: $385,000
Owner Financing: No
Garage / Parking
Parking Features: Driveway
Green / Env Info
Green Energy Generation: None
Handicap
Accessibility Features: Accessible Bedroom, Accessible Full Bath, Accessible Entrance
Interior Features
Security Ftr: None
Fireplace Features: Factory Built
Levels: Multi/Split
Appliances: Disposal, Electric Range, Microwave, Dishwasher
Laundry Features: Lower Level
Interior Features: Low Flow Plumbing Fixtures, Other
Flooring: Ceramic Tile, Hardwood, Laminate
Spa Features: None
Lot Info
Lot Size Source: Public Records
Lot Features: Back Yard, Corner Lot, Level, Front Yard
Lot Size: 000000
Misc
Property Attached: No
Home Warranty: No
Open House
Other
Other Structures: Shed(s)
Property Info
Construction Materials: Brick 4 Sides
Year Built: 1,963
Property Condition: Updated/Remodeled
Roof: Composition
Property Type: Residential Detached
Style: Traditional
Rental Info
Land Lease: No
Room Info
Kitchen Features: Cabinets White, Stone Counters, Kitchen Island, View to Family Room
Room Master Bathroom Features: Double Vanity,Shower Only
Room Dining Room Features: Separate Dining Room
Special Features
Green Features: None
Special Listing Conditions: None
Special Circumstances: None
Sqft Info
Building Area Total: 2264
Building Area Source: Owner
Tax Info
Tax Amount Annual: 733
Tax Year: 2,023
Tax Parcel Letter: 15-131-01-049
Unit Info
Utilities / Hvac
Cool System: Central Air
Electric: 110 Volts, 220 Volts
Heating: Central
Utilities: Cable Available, Electricity Available, Natural Gas Available, Sewer Available, Water Available
Sewer: Public Sewer
Waterfront / Water
Water Body Name: None
Water Source: Public
Waterfront Features: None
Directions
Use GPSListing Provided courtesy of Compass
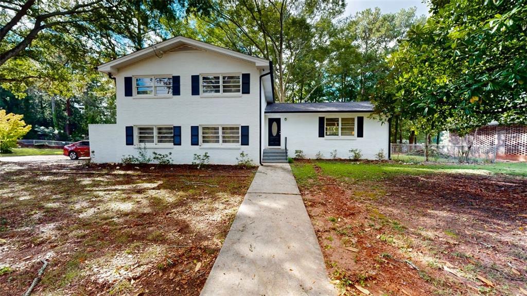
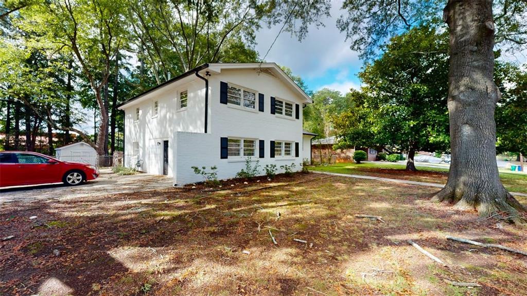
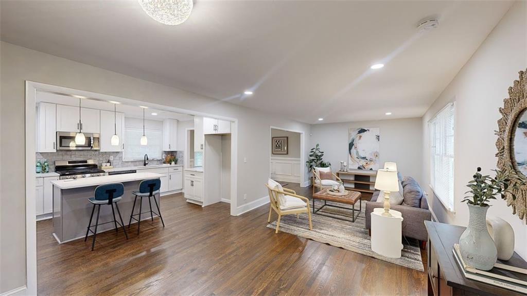
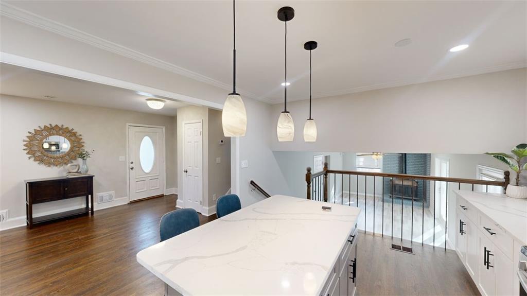
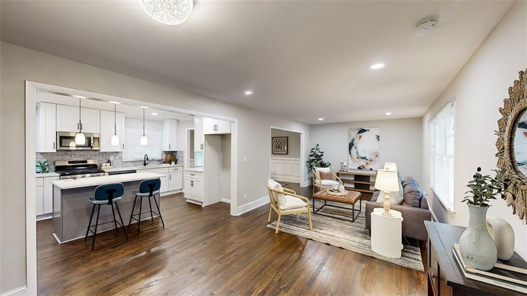
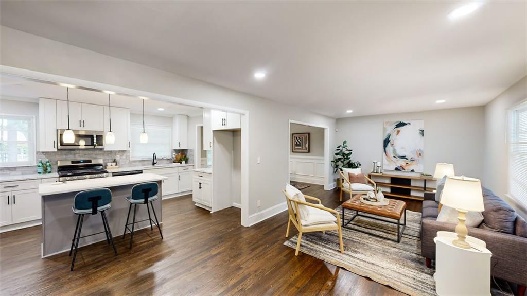
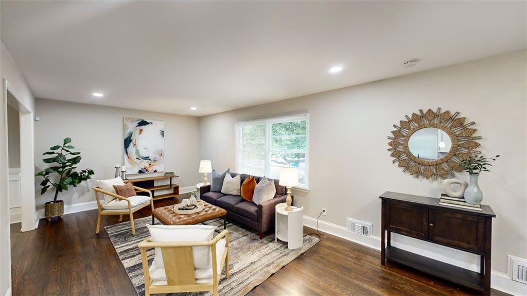
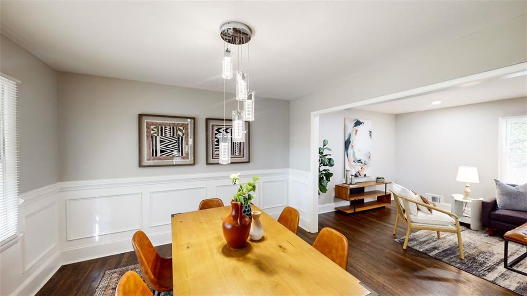
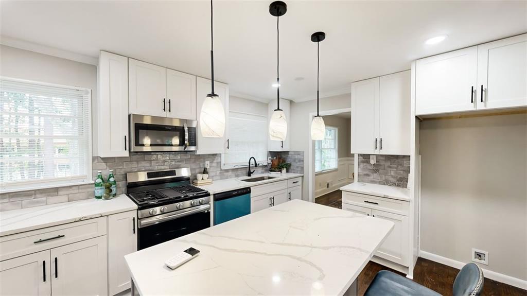
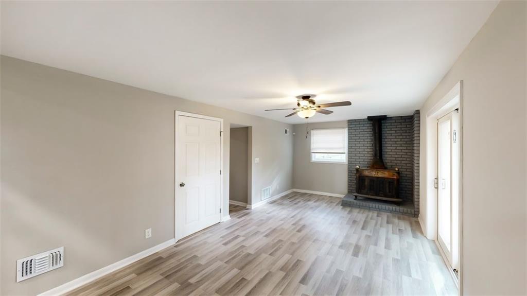
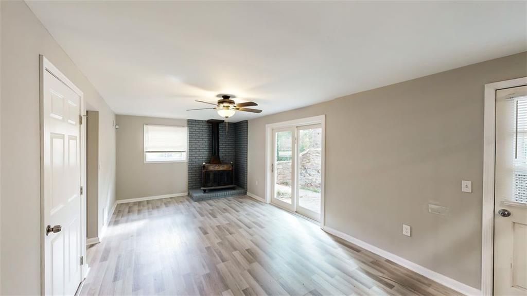
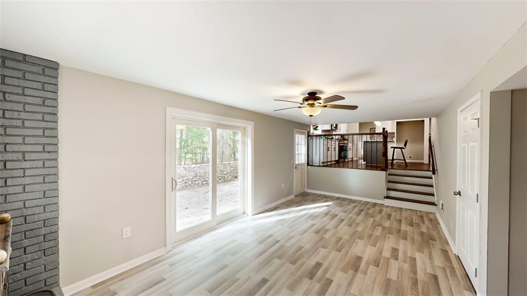
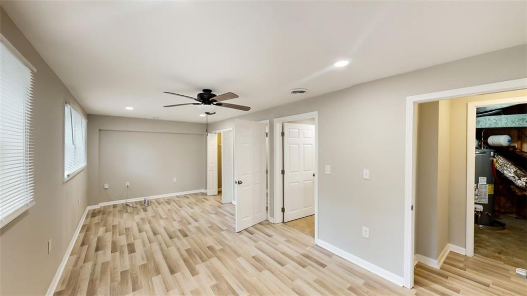
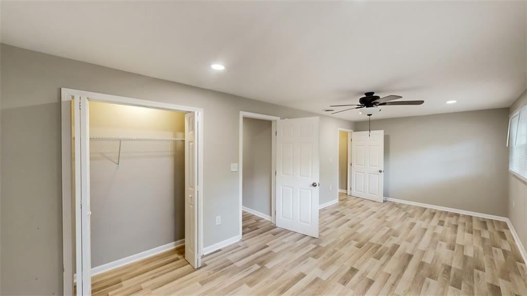
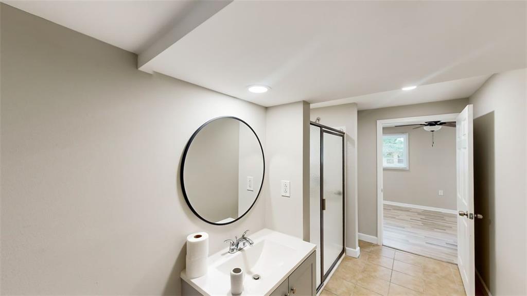
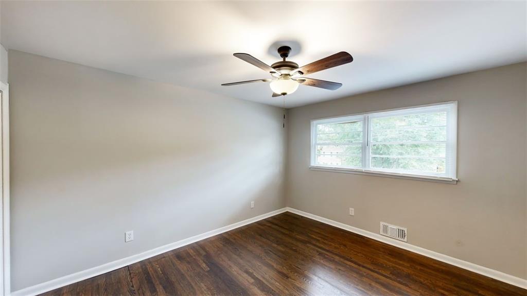
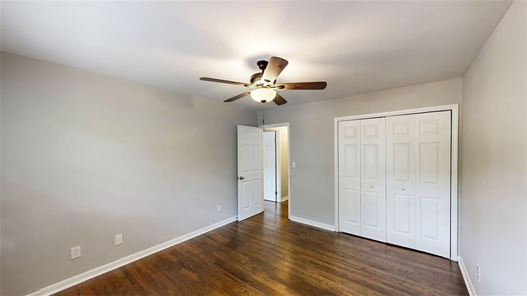
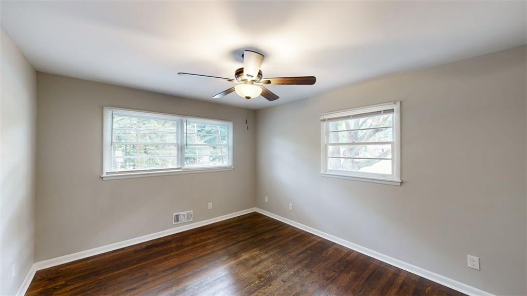
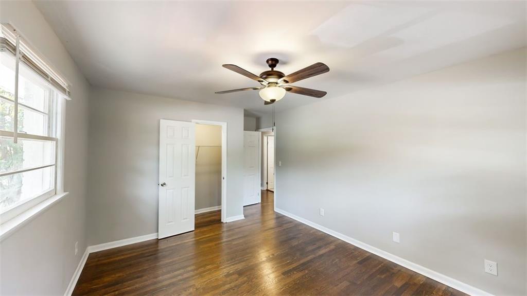
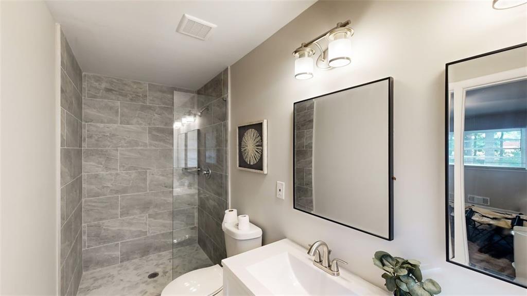
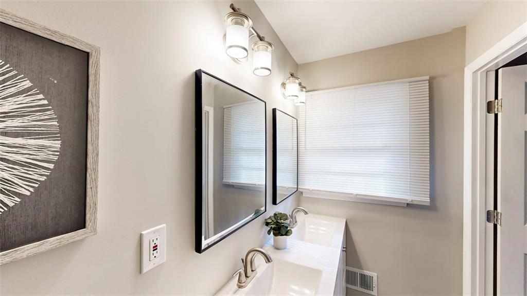
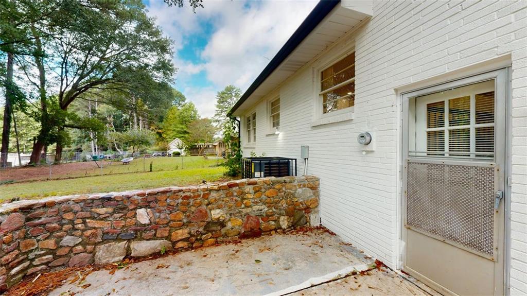
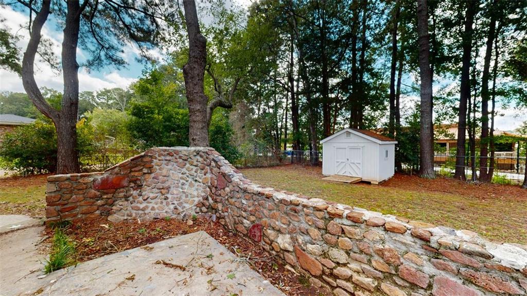
 MLS# 407131318
MLS# 407131318 