Viewing Listing MLS# 406818735
Gainesville, GA 30506
- 5Beds
- 4Full Baths
- N/AHalf Baths
- N/A SqFt
- 1985Year Built
- 0.42Acres
- MLS# 406818735
- Residential
- Single Family Residence
- Pending
- Approx Time on Market1 month, 8 days
- AreaN/A
- CountyHall - GA
- Subdivision Heather Heights
Overview
Nestled in the serene North Hall County area and located within walking distance of Lake Lanier, this beautifully renovated 2-story duplex offers modern living with a touch of tranquility. This duplex has thoughtfully designed living spaces featuring an open floor plan, perfect for relaxation and entertaining. The stunning kitchen contains granite countertops, stainless steel appliances, energy efficient windows, luxury plank vinyl throughout, new roof, water heater, HVAC (including ducts and air handler) provides for worry-free living. In the winter, enjoy a cup of hot chocolate on the private deck. This home offers a peaceful retreat in a highly sought-after school district. With its prime location near the lake, this home is perfect for anyone seeking both comfort and convenience. This is one of the larger duplexes in the community so don't miss out on the potential.
Association Fees / Info
Hoa: No
Community Features: None
Bathroom Info
Total Baths: 4.00
Fullbaths: 4
Room Bedroom Features: Master on Main, Roommate Floor Plan
Bedroom Info
Beds: 5
Building Info
Habitable Residence: No
Business Info
Equipment: None
Exterior Features
Fence: None
Patio and Porch: Deck, Front Porch, Rear Porch
Exterior Features: None
Road Surface Type: Concrete
Pool Private: No
County: Hall - GA
Acres: 0.42
Pool Desc: None
Fees / Restrictions
Financial
Original Price: $449,000
Owner Financing: No
Garage / Parking
Parking Features: Parking Pad
Green / Env Info
Green Energy Generation: None
Handicap
Accessibility Features: None
Interior Features
Security Ftr: Smoke Detector(s)
Fireplace Features: Decorative
Levels: Two
Appliances: Dishwasher, Electric Water Heater, Electric Range, Refrigerator, Disposal, Microwave
Laundry Features: In Kitchen, Laundry Room, Main Level
Interior Features: Walk-In Closet(s)
Spa Features: None
Lot Info
Lot Size Source: Assessor
Lot Features: Wooded
Lot Size: 122 x 150
Misc
Property Attached: No
Home Warranty: No
Open House
Other
Other Structures: None
Property Info
Construction Materials: Vinyl Siding
Year Built: 1,985
Property Condition: Updated/Remodeled
Roof: Shingle
Property Type: Residential Detached
Style: Other
Rental Info
Land Lease: No
Room Info
Kitchen Features: Cabinets White, Stone Counters
Room Master Bathroom Features: Tub/Shower Combo
Room Dining Room Features: Open Concept
Special Features
Green Features: None
Special Listing Conditions: None
Special Circumstances: None
Sqft Info
Building Area Total: 2981
Building Area Source: Public Records
Tax Info
Tax Amount Annual: 1308
Tax Year: 2,023
Tax Parcel Letter: 10-00142-00-042
Unit Info
Num Units In Community: 2
Utilities / Hvac
Cool System: Ceiling Fan(s), Central Air, Electric
Electric: Other
Heating: Central, Electric, Heat Pump, Hot Water
Utilities: Electricity Available, Sewer Available, Phone Available, Cable Available, Water Available
Sewer: Public Sewer
Waterfront / Water
Water Body Name: Lanier
Water Source: Public
Waterfront Features: None
Directions
Take 85 South to I-985 North to exit 24. Continue to US-129N to left on Shope Road, bear right on James Ed to Trotter and Darryl.Listing Provided courtesy of Homesmart
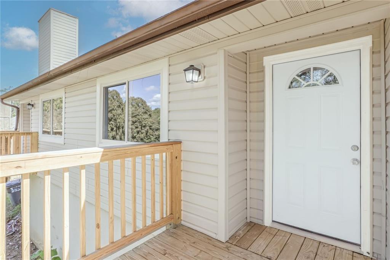
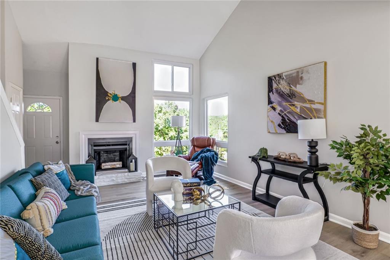
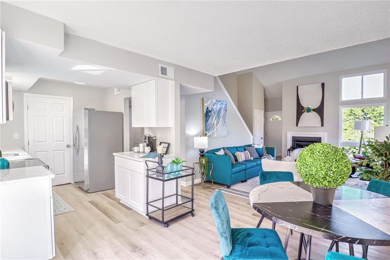
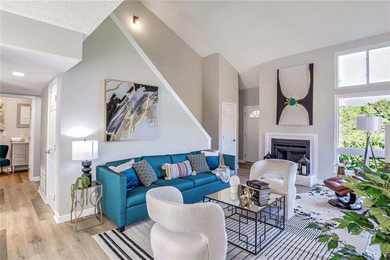
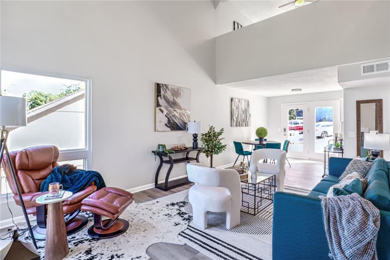
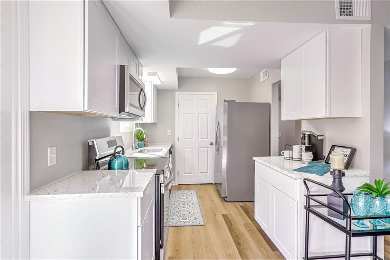
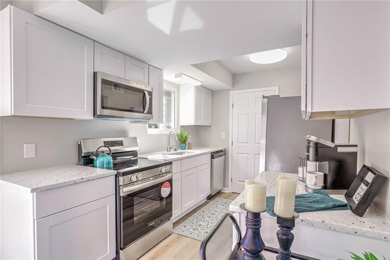
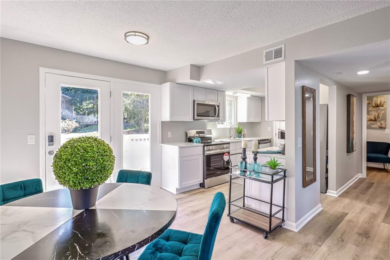
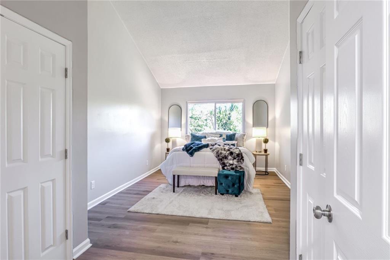
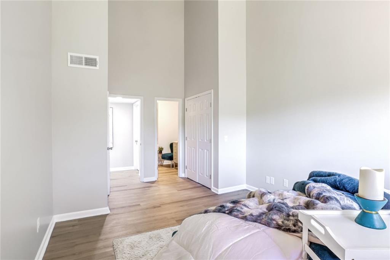
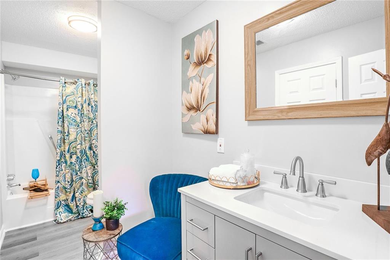
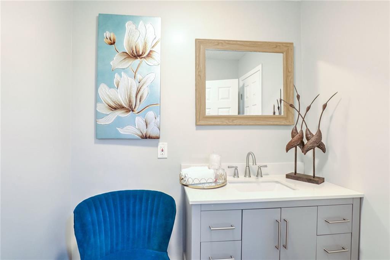
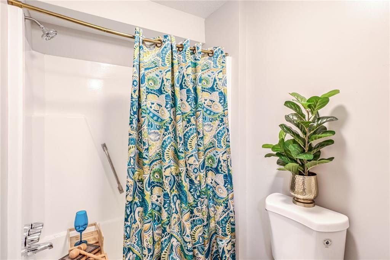
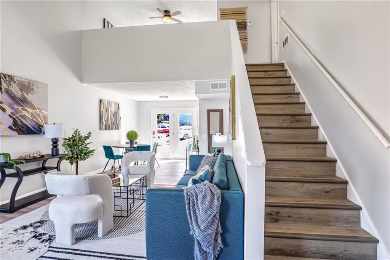
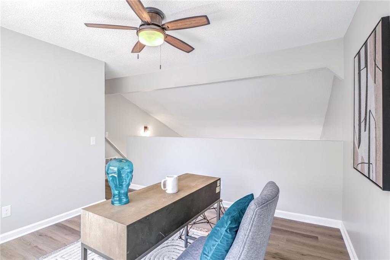
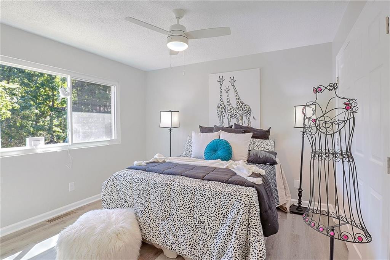
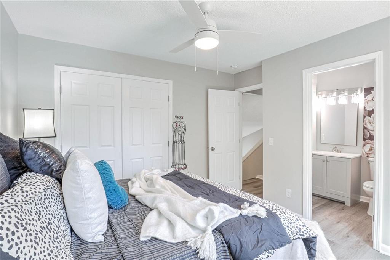
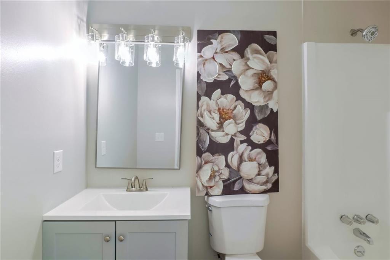
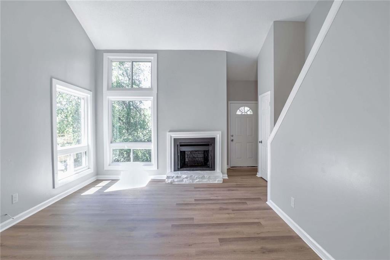
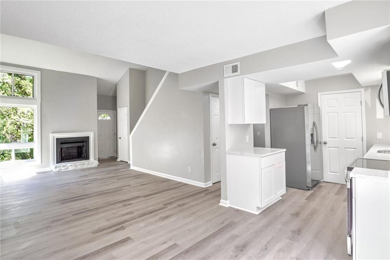
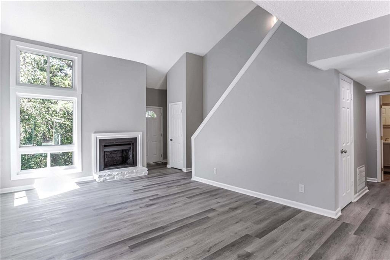
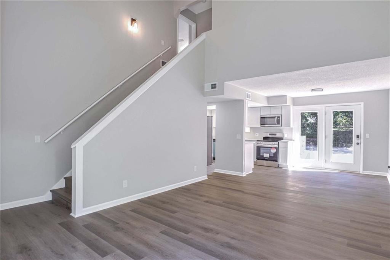
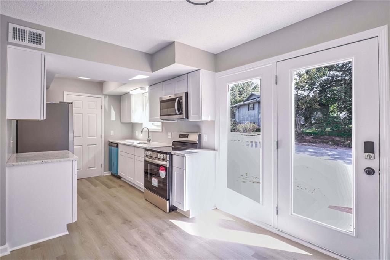
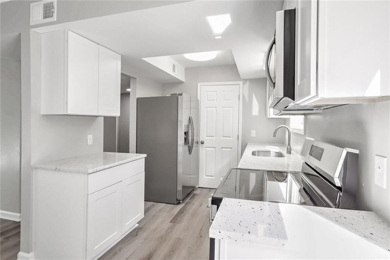
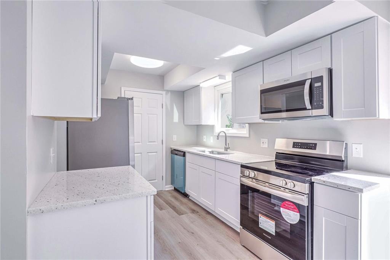
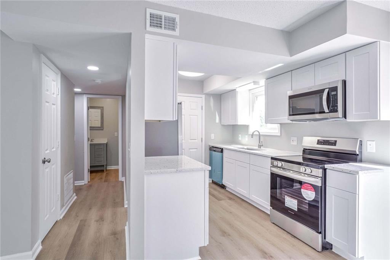
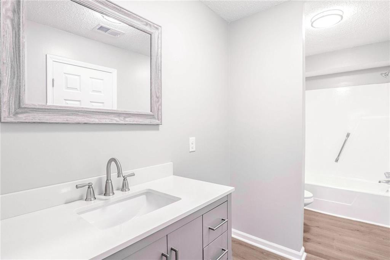
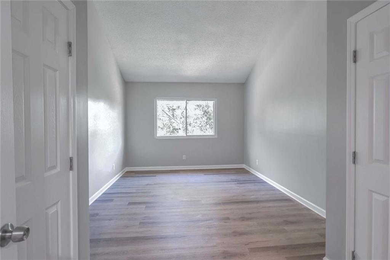
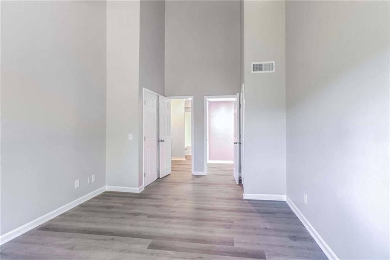
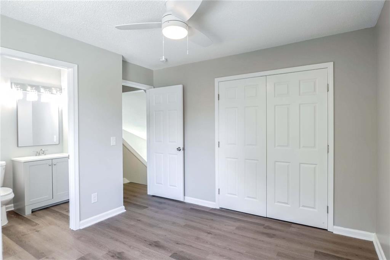
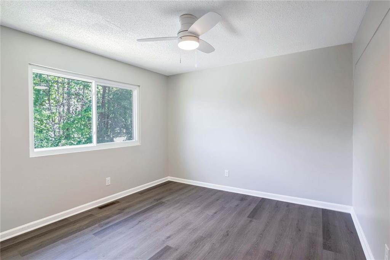
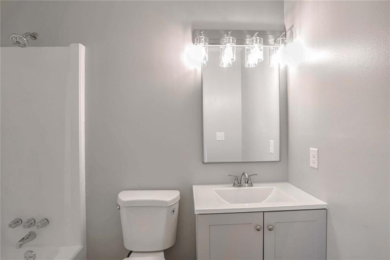
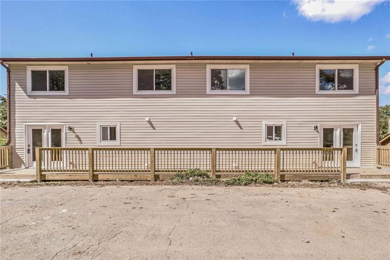
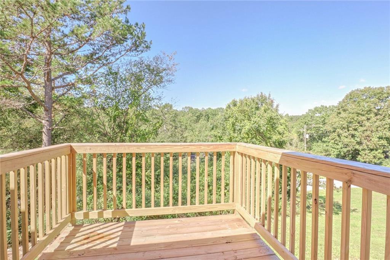
 Listings identified with the FMLS IDX logo come from
FMLS and are held by brokerage firms other than the owner of this website. The
listing brokerage is identified in any listing details. Information is deemed reliable
but is not guaranteed. If you believe any FMLS listing contains material that
infringes your copyrighted work please
Listings identified with the FMLS IDX logo come from
FMLS and are held by brokerage firms other than the owner of this website. The
listing brokerage is identified in any listing details. Information is deemed reliable
but is not guaranteed. If you believe any FMLS listing contains material that
infringes your copyrighted work please