Viewing Listing MLS# 406810953
Cornelia, GA 30531
- 3Beds
- 2Full Baths
- N/AHalf Baths
- N/A SqFt
- 2024Year Built
- 0.21Acres
- MLS# 406810953
- Residential
- Single Family Residence
- Active Under Contract
- Approx Time on Market1 month, 18 days
- AreaN/A
- CountyHabersham - GA
- Subdivision Magnolia Villas
Overview
WE LIKE OUR BUFFALO WINGS WITH A SIDE OF..... RANCH!!!!! JUST LIKE FOOTBALL SEASON, THIS HOME WILL NOT LAST LONG!!! NEW CONSTRUCTION RANCH STYLE HOME IN HABERSHAM COUNTY'S #1 NEW HOME SALES COMMUNITY BY A MULI-AWARD WINNING FAMILY OWNED BUILDER! ONLY $1000 EARNEST MONEY FOR PRIMARY RESIDENCE (10K EM FOR INVENTORS). SELLERS CONTRIBUTION AVAILABLE TOWARD CLOSING COSTS W/PREFERRED LENDER ONLY. WELCOME TO 313 MAGNOLIA VILLAS DRIVE (LOT 102) IN MAGNOLIA VILLAS COMMUNITY LOCATED IN THE SOUTHERN APPALACHIAN FOOT HILLS OF NORTH GEORGIA. Enjoy all the luxuries of the Southern Charm, from farm to table dining, wineries and some of the best outdoor adventures in the tri-state area of GA, NC & SC!!! 1 Yr Builder's Warranty, 2 Yr Systems Warranty, 10 Yr Structural Warranty, 2 Pre-Closing Walk Throughs & a Smart Home Package. This 1522 plan boast classy white cabinetry w/ crown molding & brushed nickel bar pull hardware. Formal dining area. Kitchen island w/ pendant lights, with upgraded granite countertops, partial brick front, owner's ensuite stainless steel shower w/ glass door! NO CARPET!!! NO CARPET!!!! NO CARPET!!! Upgraded LVP flooring in all main areas, baths & Laundry RM and all Bedrooms. Ceiling Fan w/ light kit added to Covered back lanai. ALL UPGRADE OPTIONS HAVE BEEN SELECTED AND CANNOT BE CHANGED. HOME IS 45% COMPLETE AND UNDER CONSTRUCTION.
Association Fees / Info
Hoa: Yes
Hoa Fees Frequency: Annually
Hoa Fees: 250
Community Features: Homeowners Assoc
Association Fee Includes: Maintenance Grounds
Bathroom Info
Main Bathroom Level: 2
Total Baths: 2.00
Fullbaths: 2
Room Bedroom Features: Other
Bedroom Info
Beds: 3
Building Info
Habitable Residence: No
Business Info
Equipment: None
Exterior Features
Fence: None
Patio and Porch: Covered, Patio
Exterior Features: None
Road Surface Type: Asphalt, Concrete, Paved
Pool Private: No
County: Habersham - GA
Acres: 0.21
Pool Desc: None
Fees / Restrictions
Financial
Original Price: $304,325
Owner Financing: No
Garage / Parking
Parking Features: Garage, Garage Door Opener
Green / Env Info
Green Energy Generation: None
Handicap
Accessibility Features: None
Interior Features
Security Ftr: Carbon Monoxide Detector(s), Smoke Detector(s)
Fireplace Features: None
Levels: One
Appliances: Dishwasher, Disposal, Electric Range, Electric Water Heater, Microwave
Laundry Features: In Hall, Laundry Room
Interior Features: Disappearing Attic Stairs, Double Vanity, High Ceilings, High Ceilings 9 ft Lower, High Ceilings 9 ft Main, High Ceilings 9 ft Upper, High Speed Internet, Walk-In Closet(s)
Flooring: Carpet, Vinyl
Spa Features: None
Lot Info
Lot Size Source: Builder
Lot Features: Corner Lot
Misc
Property Attached: No
Home Warranty: Yes
Open House
Other
Other Structures: None
Property Info
Construction Materials: Brick, HardiPlank Type, Other
Year Built: 2,024
Property Condition: New Construction
Roof: Composition
Property Type: Residential Detached
Style: Ranch
Rental Info
Land Lease: No
Room Info
Kitchen Features: Breakfast Bar, Breakfast Room, Cabinets White, Eat-in Kitchen, Kitchen Island, Pantry, Stone Counters, View to Family Room
Room Master Bathroom Features: Double Vanity,Shower Only
Room Dining Room Features: Open Concept
Special Features
Green Features: None
Special Listing Conditions: None
Special Circumstances: None
Sqft Info
Building Area Total: 1522
Building Area Source: Builder
Tax Info
Tax Amount Annual: 641
Tax Year: 2,023
Tax Parcel Letter: 088-043L
Unit Info
Num Units In Community: 141
Utilities / Hvac
Cool System: Central Air, Electric
Electric: Other
Heating: Central, Electric
Utilities: Cable Available, Electricity Available, Phone Available
Sewer: Public Sewer
Waterfront / Water
Water Body Name: None
Water Source: Public
Waterfront Features: None
Directions
GPS FRIENDLYListing Provided courtesy of Adams Homes Realty Inc.
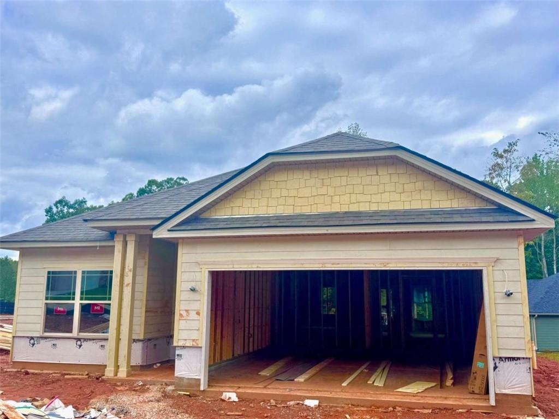
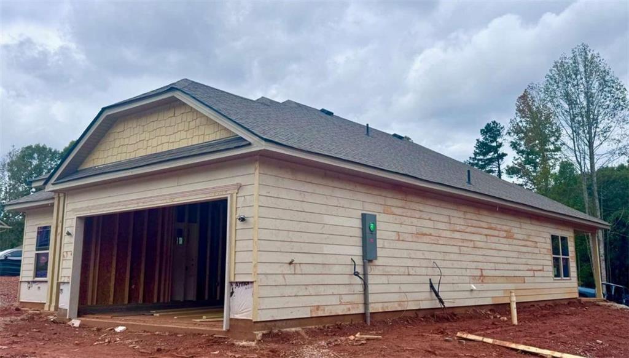
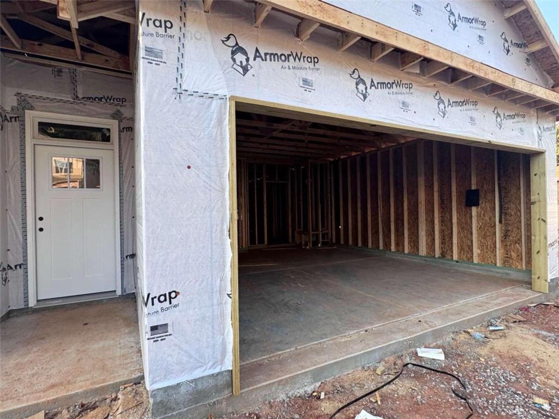
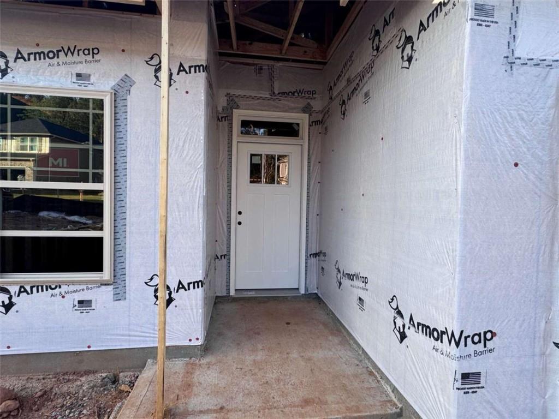
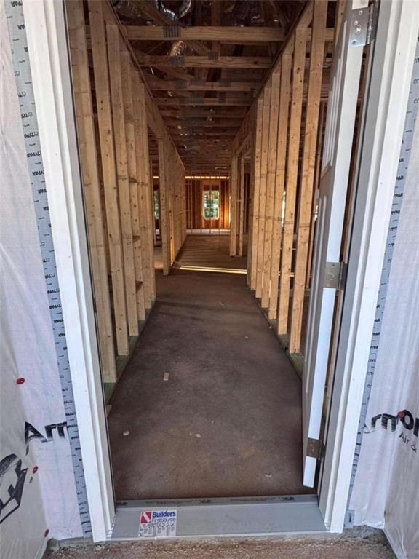
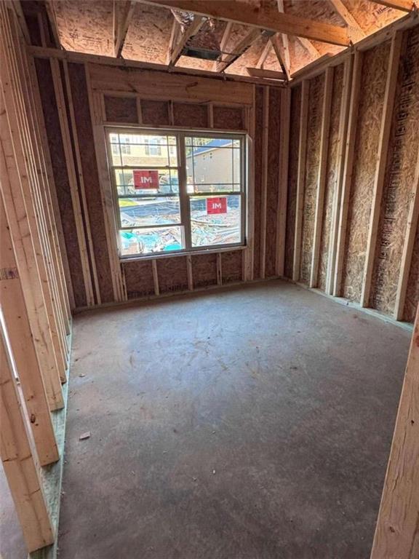
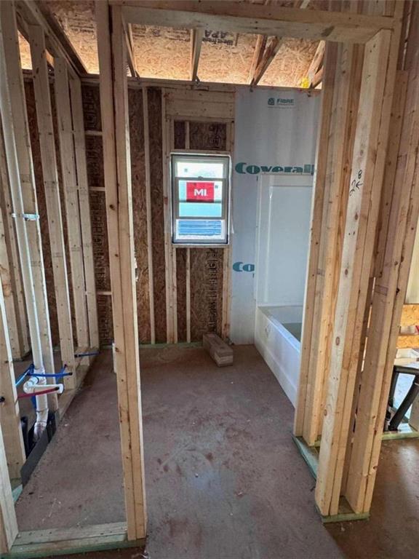
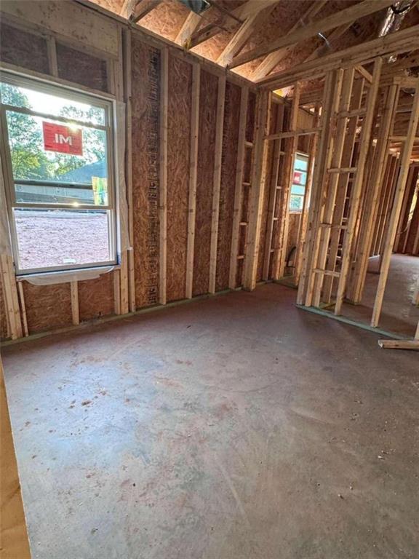
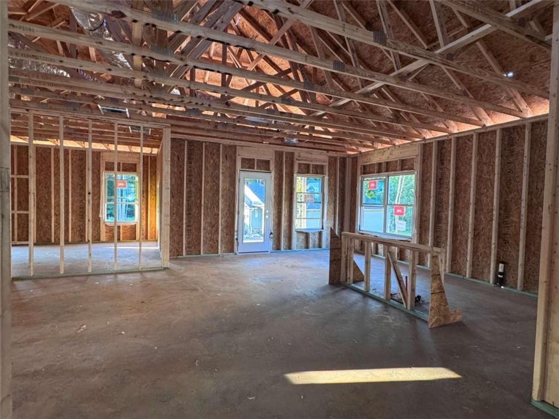
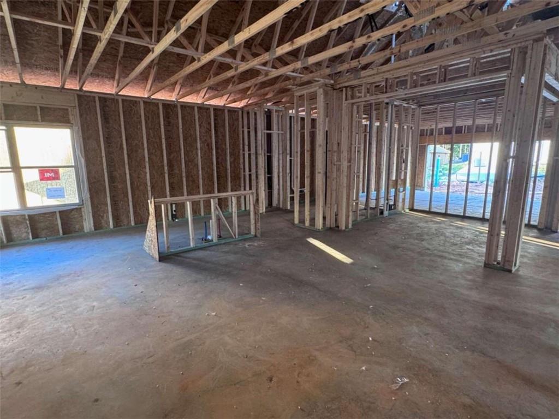
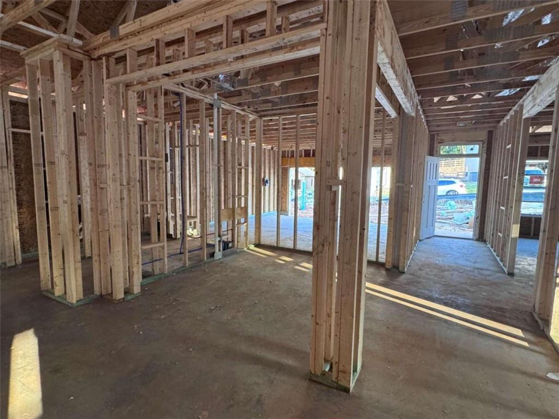
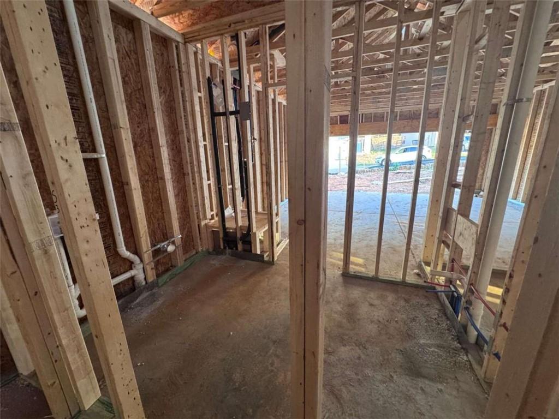
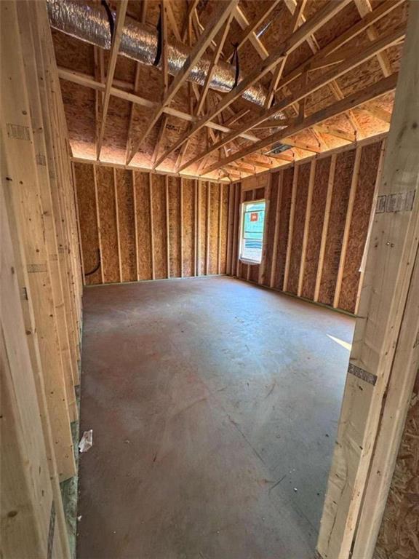
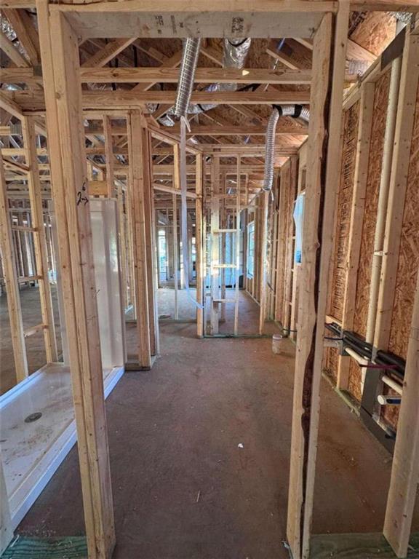
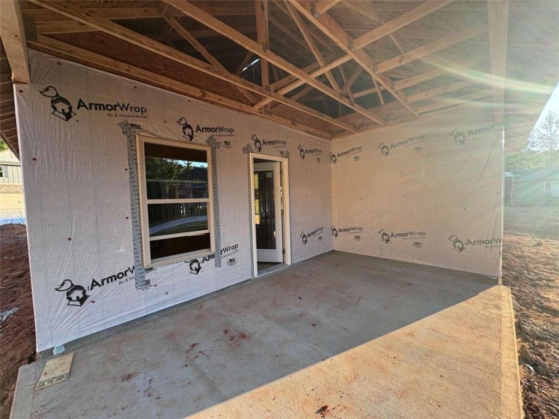
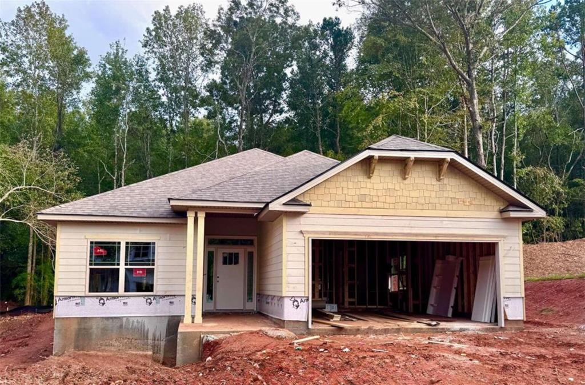
 MLS# 407226095
MLS# 407226095