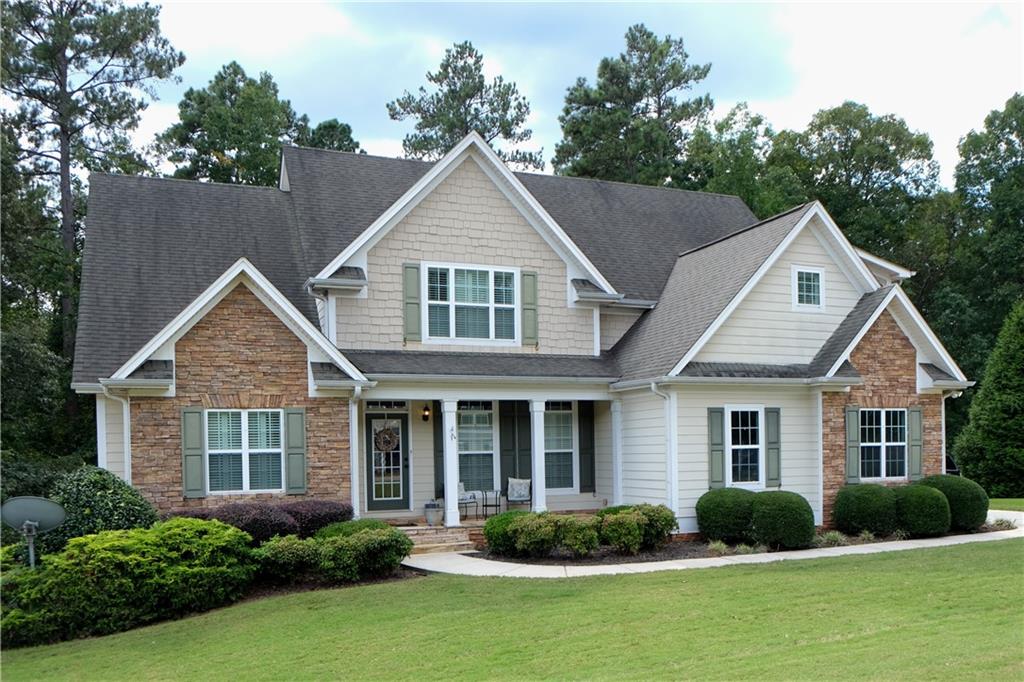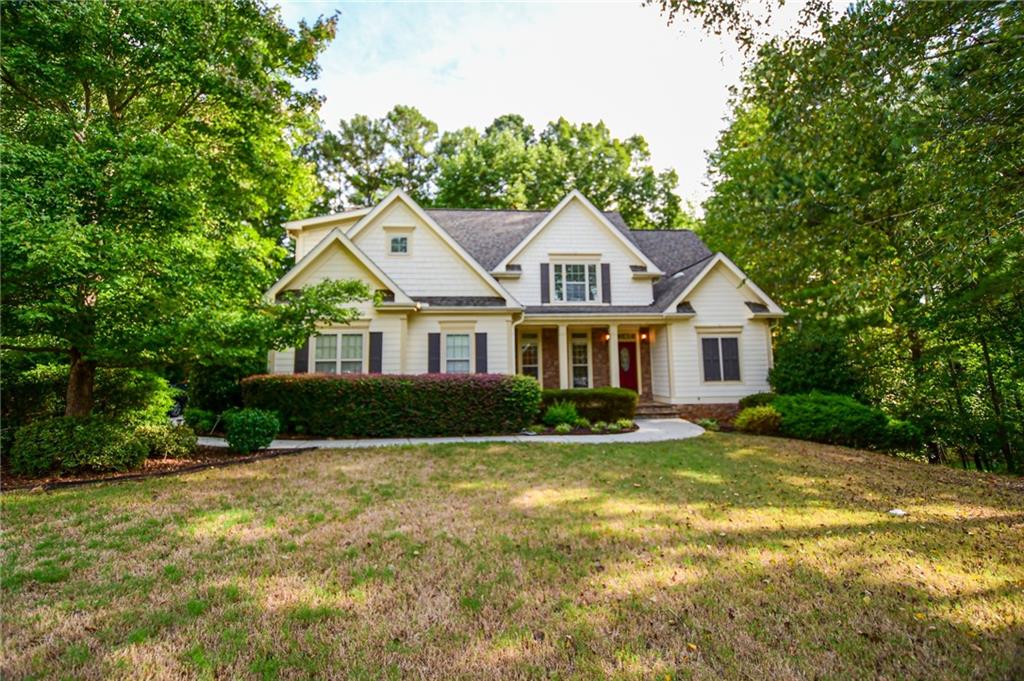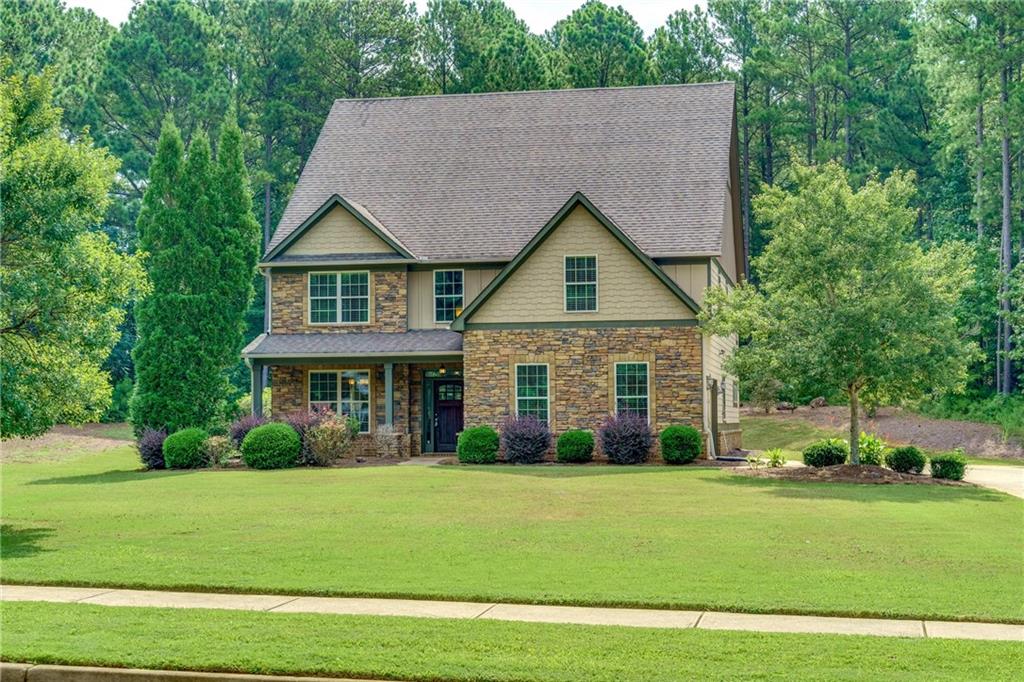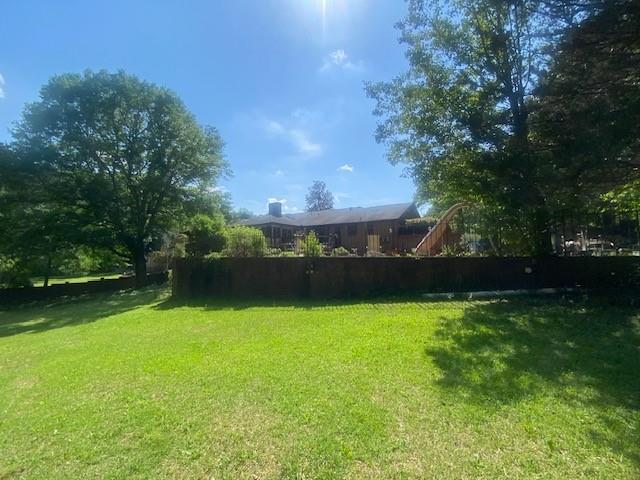Viewing Listing MLS# 406795362
Fayetteville, GA 30214
- 5Beds
- 3Full Baths
- 1Half Baths
- N/A SqFt
- 1978Year Built
- 0.11Acres
- MLS# 406795362
- Residential
- Single Family Residence
- Active
- Approx Time on Market1 month, 9 days
- AreaN/A
- CountyFayette - GA
- Subdivision Dix Lee On
Overview
Immaculate Traditional home in the beautiful Dix Lee On subdivision! Take a step inside where you will find stunning hickory hardwood floors throughout the main level! A completely renovated gourmet kitchen with gorgeous granite countertops with matching back-splash, all stainless appliances, and beautiful yellow birch kitchen cabinets! A Formal Living Room, a Formal Dining Room, and a Family Room with a cozy masonry fireplace and bookshelves. Walk out from the family room and kitchen area to a huge freshly painted deck spanning the full length of the house, with a newly screened-in sunroom with a ceiling fan and a huge backyard with a garden area and brick pad waiting for a gazebo or firepit! The basement has been fully renovated into a 1 bedroom apartment, featuring an oversized kitchen, family room and 1100 square feet of serenity. With a newly paved driveway leading to the private entrance, perfect for a rental or in-laws!This impressive well-appointed home is completely ready for you to move in! Showings to begin 11/09/2024.
Association Fees / Info
Hoa: Yes
Hoa Fees Frequency: Annually
Hoa Fees: 225
Community Features: Street Lights
Bathroom Info
Halfbaths: 1
Total Baths: 4.00
Fullbaths: 3
Room Bedroom Features: None
Bedroom Info
Beds: 5
Building Info
Habitable Residence: No
Business Info
Equipment: None
Exterior Features
Fence: None
Patio and Porch: Deck, Enclosed, Screened
Exterior Features: Garden, Private Entrance, Private Yard
Road Surface Type: Asphalt, Paved
Pool Private: No
County: Fayette - GA
Acres: 0.11
Pool Desc: None
Fees / Restrictions
Financial
Original Price: $599,900
Owner Financing: No
Garage / Parking
Parking Features: Attached, Driveway, Garage, Garage Faces Side, Kitchen Level
Green / Env Info
Green Energy Generation: None
Handicap
Accessibility Features: None
Interior Features
Security Ftr: Secured Garage/Parking, Security Lights, Security System Leased, Smoke Detector(s)
Fireplace Features: Basement, Brick, Family Room, Gas Log, Gas Starter, Masonry
Levels: Three Or More
Appliances: Dishwasher, Disposal, Electric Cooktop, Gas Oven, Microwave, Range Hood, Refrigerator, Self Cleaning Oven
Laundry Features: In Kitchen, Laundry Room, Main Level
Interior Features: Bookcases, Disappearing Attic Stairs, Double Vanity, Entrance Foyer, Walk-In Closet(s)
Flooring: Carpet, Hardwood, Other
Spa Features: None
Lot Info
Lot Size Source: Public Records
Lot Features: Back Yard, Front Yard, Landscaped, Level, Private
Lot Size: x
Misc
Property Attached: No
Home Warranty: No
Open House
Other
Other Structures: None
Property Info
Construction Materials: Brick
Year Built: 1,978
Property Condition: Resale
Roof: Composition
Property Type: Residential Detached
Style: Traditional
Rental Info
Land Lease: No
Room Info
Kitchen Features: Breakfast Room, Cabinets Other, Pantry, Stone Counters
Room Master Bathroom Features: Double Vanity,Separate Tub/Shower
Room Dining Room Features: Separate Dining Room
Special Features
Green Features: Doors, Insulation, Windows
Special Listing Conditions: None
Special Circumstances: None
Sqft Info
Building Area Total: 3192
Building Area Source: Public Records
Tax Info
Tax Amount Annual: 4677
Tax Year: 2,023
Tax Parcel Letter: 13-06-03-023
Unit Info
Utilities / Hvac
Cool System: Central Air
Electric: Other
Heating: Central
Utilities: Cable Available, Electricity Available, Natural Gas Available, Phone Available, Water Available
Sewer: Septic Tank
Waterfront / Water
Water Body Name: None
Water Source: Well
Waterfront Features: None
Directions
From Interstate 85 to East on Hwy 138 to right on Evander Holifield Hwy to first left into Dix-Lee'On subdivision. Take a Right - onto Dix Lee On Drive, 470 will be on the left. Subdivision is directly across from the Rick Ross estateListing Provided courtesy of Exp Realty, Llc.
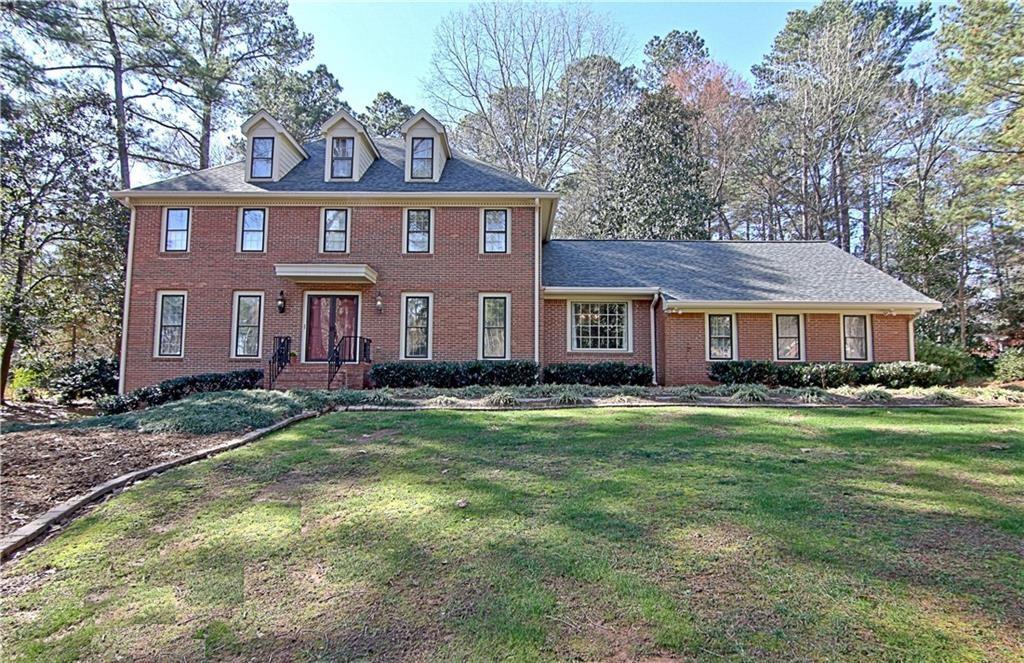
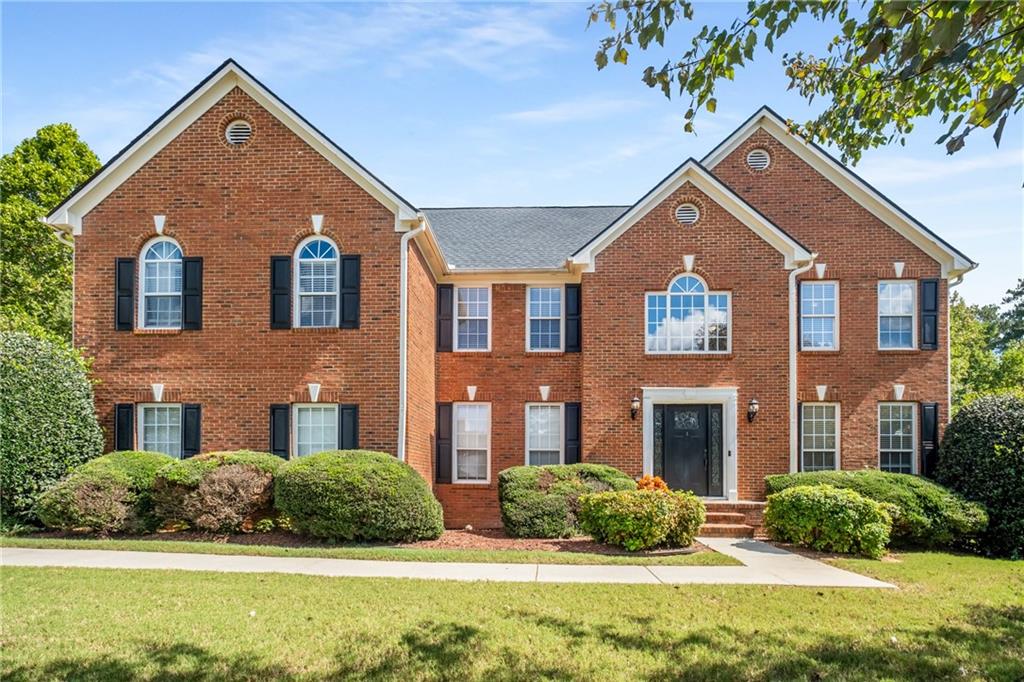
 MLS# 407658032
MLS# 407658032 