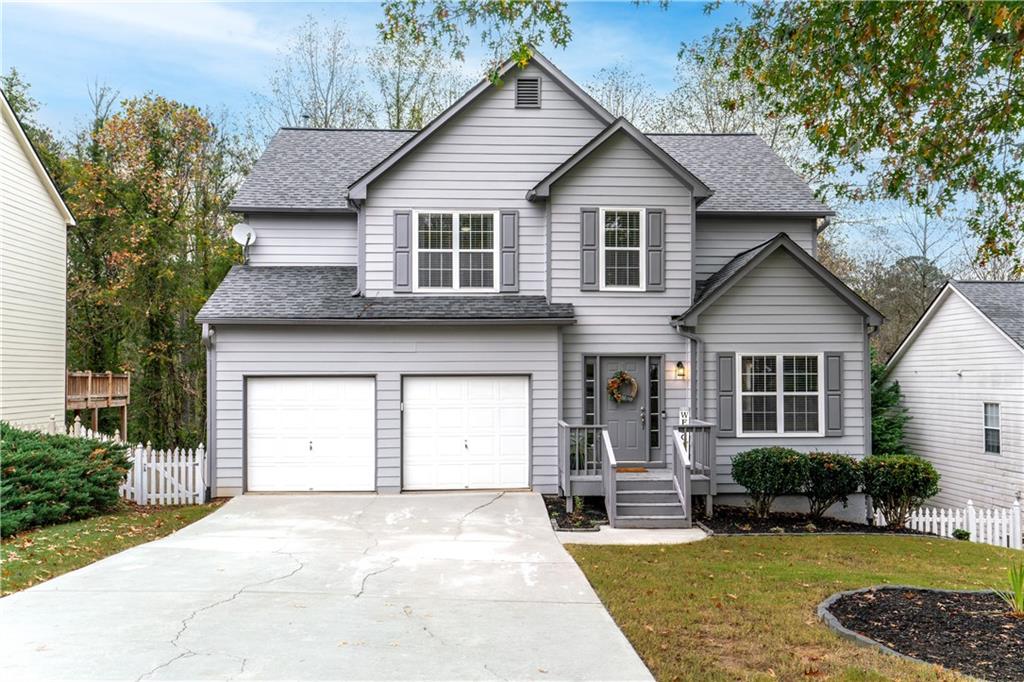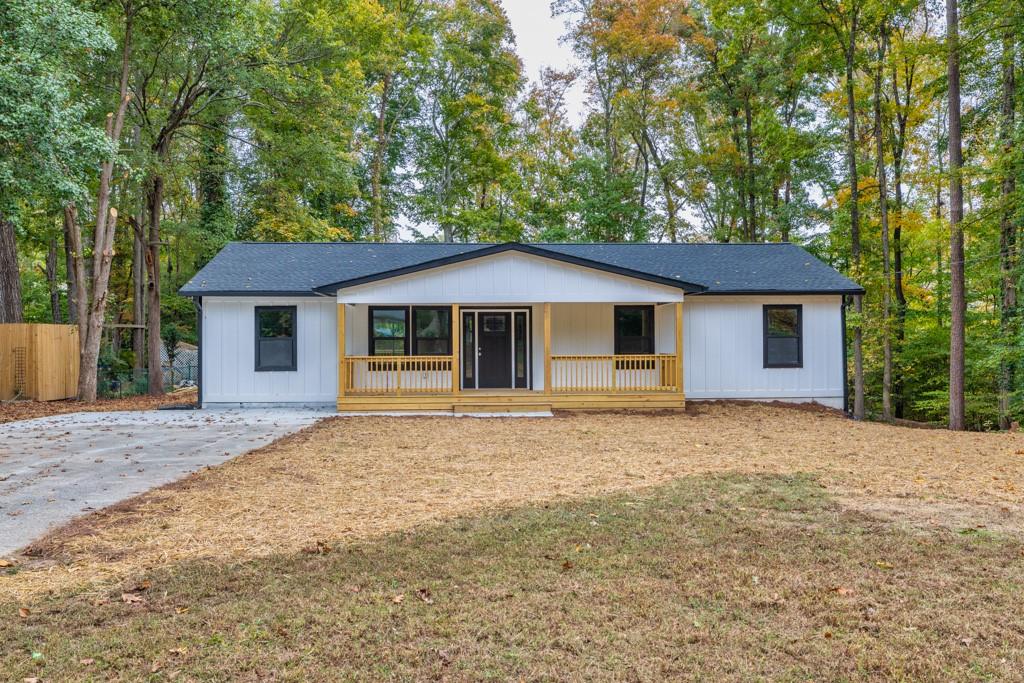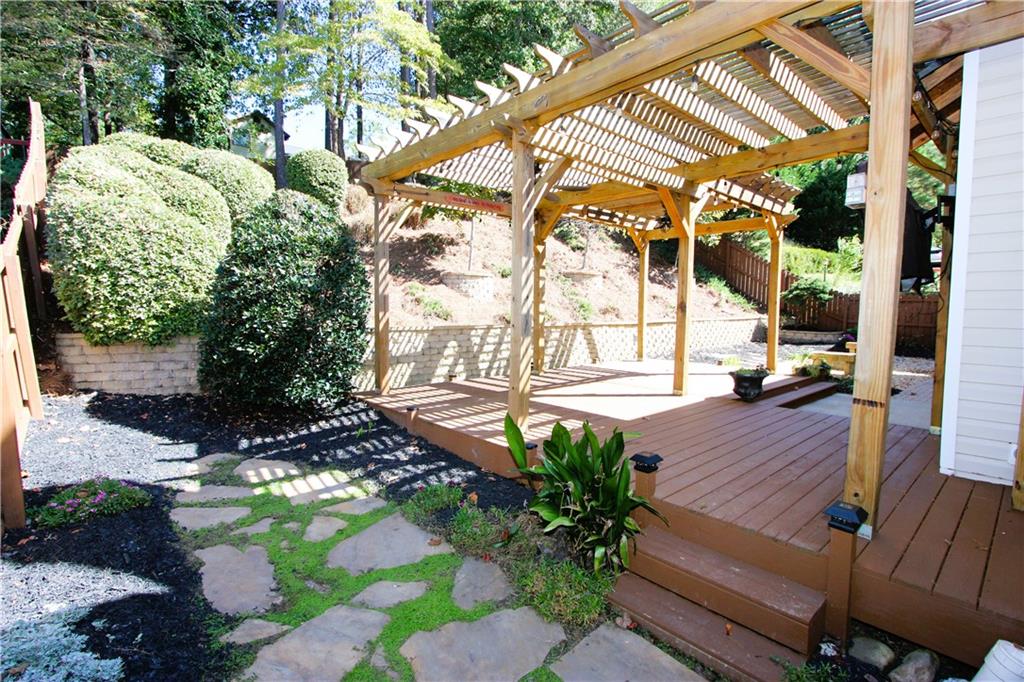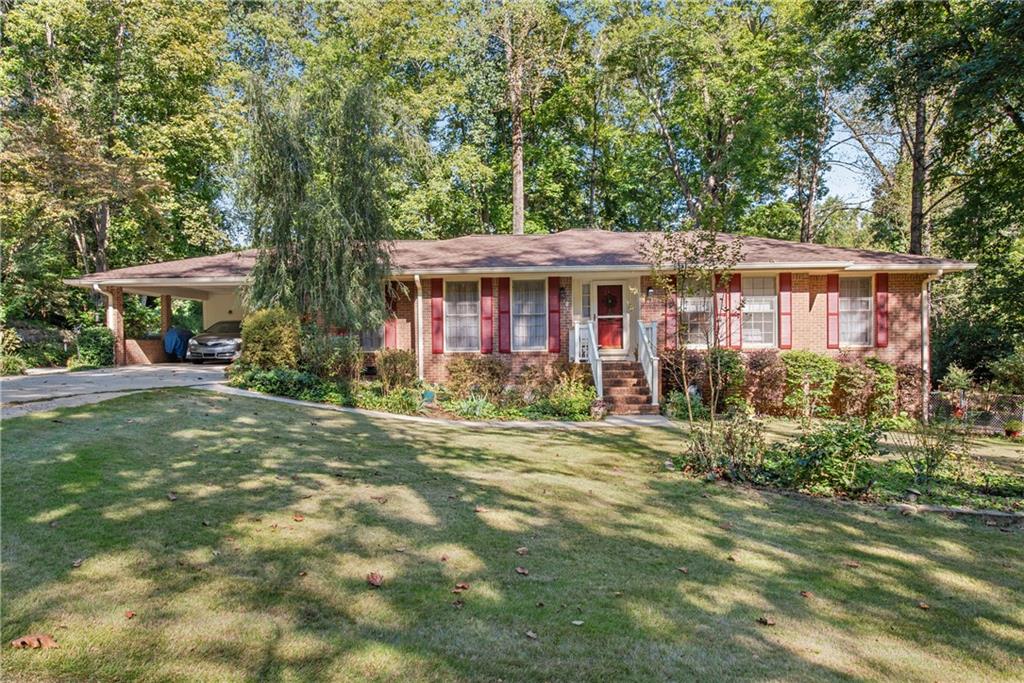Viewing Listing MLS# 406787480
Sugar Hill, GA 30518
- 4Beds
- 2Full Baths
- 1Half Baths
- N/A SqFt
- 2002Year Built
- 0.34Acres
- MLS# 406787480
- Residential
- Single Family Residence
- Active
- Approx Time on Market1 month, 10 days
- AreaN/A
- CountyGwinnett - GA
- Subdivision Stephens Mill
Overview
Don't miss this great opportunity to be in the heart of Sugar Hill with a full basement! Traditional 2 story with covered front porch and level front yard. This home offers abundant space, 9' ceilings on main, BRAND NEW CARPET THROUGHOUT, and neutral paint. Primary on the main level with 3 additional bedrooms up. Separate dining room and living room/office space. Bright and open 2 story great room with gas fireplace. Kitchen has view to great room, stainless steel appliances, gas cooking, walk-in pantry, solid surface counters, breakfast area, island and lots of counterspace. This is a great lot with an expansive backyard that is fenced. Swim/tennis community with club house. Low maintenance vinyl exterior and architectural shingle roof.
Association Fees / Info
Hoa: Yes
Hoa Fees Frequency: Annually
Hoa Fees: 660
Community Features: Clubhouse, Pool, Tennis Court(s), Homeowners Assoc
Bathroom Info
Main Bathroom Level: 1
Halfbaths: 1
Total Baths: 3.00
Fullbaths: 2
Room Bedroom Features: Master on Main
Bedroom Info
Beds: 4
Building Info
Habitable Residence: No
Business Info
Equipment: None
Exterior Features
Fence: Back Yard, Wood
Patio and Porch: Deck, Front Porch
Exterior Features: Rear Stairs
Road Surface Type: Asphalt
Pool Private: No
County: Gwinnett - GA
Acres: 0.34
Pool Desc: None
Fees / Restrictions
Financial
Original Price: $450,000
Owner Financing: No
Garage / Parking
Parking Features: Attached, Driveway, Garage Door Opener, Garage Faces Front, Garage
Green / Env Info
Green Energy Generation: None
Handicap
Accessibility Features: None
Interior Features
Security Ftr: None
Fireplace Features: Factory Built, Family Room, Gas Starter
Levels: Two
Appliances: Dishwasher, Gas Water Heater, Gas Cooktop, Disposal, Microwave
Laundry Features: Laundry Closet, Main Level
Interior Features: Double Vanity, Tray Ceiling(s), High Ceilings 10 ft Main, Entrance Foyer 2 Story, Walk-In Closet(s)
Flooring: Hardwood, Carpet
Spa Features: None
Lot Info
Lot Size Source: Other
Lot Features: Back Yard, Front Yard, Wooded
Lot Size: 88 x 195
Misc
Property Attached: No
Home Warranty: No
Open House
Other
Other Structures: None
Property Info
Construction Materials: Vinyl Siding
Year Built: 2,002
Property Condition: Resale
Roof: Composition
Property Type: Residential Detached
Style: Traditional
Rental Info
Land Lease: No
Room Info
Kitchen Features: Breakfast Room, Cabinets Stain, Kitchen Island, Pantry, View to Family Room
Room Master Bathroom Features: Double Vanity,Separate Tub/Shower,Whirlpool Tub
Room Dining Room Features: Separate Dining Room
Special Features
Green Features: None
Special Listing Conditions: None
Special Circumstances: None
Sqft Info
Building Area Total: 2355
Building Area Source: Public Records
Tax Info
Tax Amount Annual: 4645
Tax Year: 2,023
Tax Parcel Letter: R7321-140
Unit Info
Utilities / Hvac
Cool System: Ceiling Fan(s), Central Air
Electric: None
Heating: Central, Forced Air
Utilities: Electricity Available, Natural Gas Available, Phone Available, Cable Available, Underground Utilities, Water Available
Sewer: Public Sewer
Waterfront / Water
Water Body Name: None
Water Source: Public
Waterfront Features: None
Directions
From GA-20W turn right on N Old Cumming Road, turn right on Stephens Mill Drive. Home on left.Listing Provided courtesy of Re/max Legends
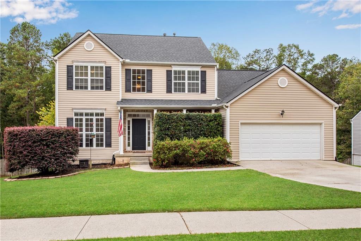
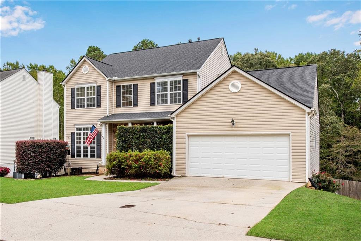
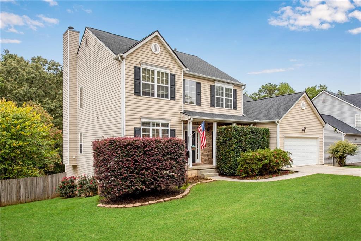
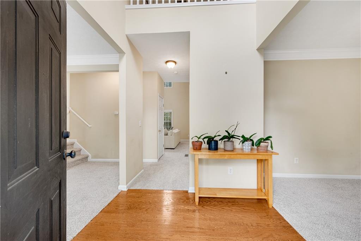
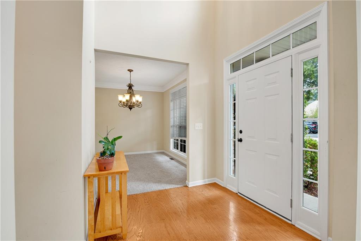
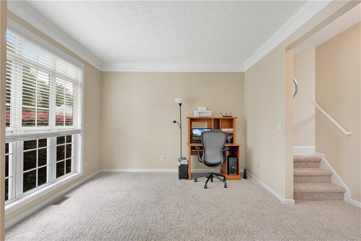
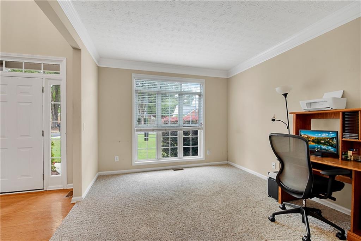
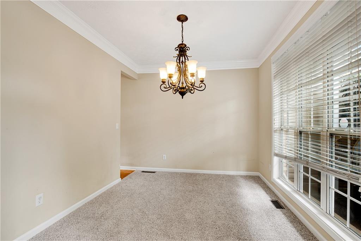
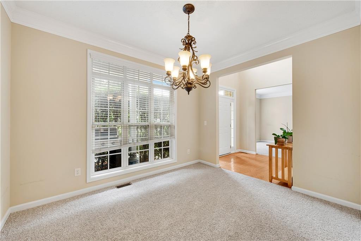
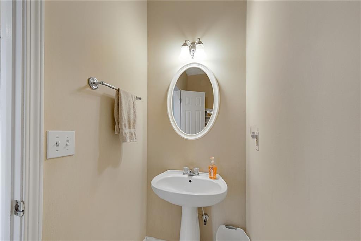
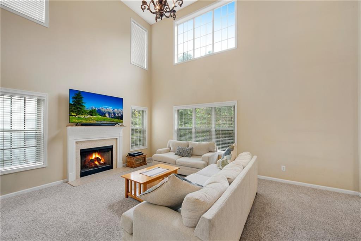

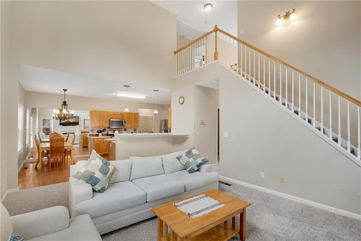
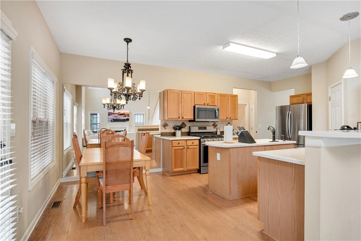
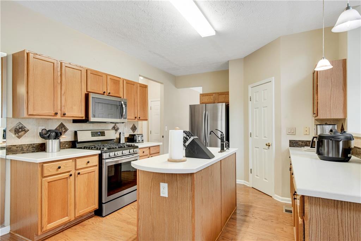
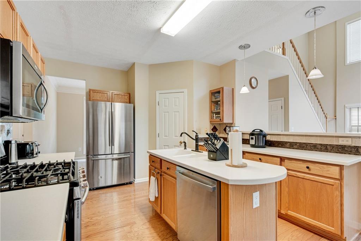
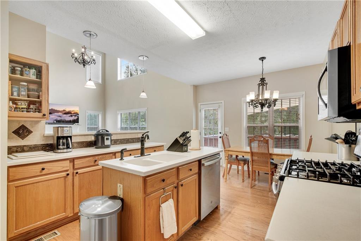
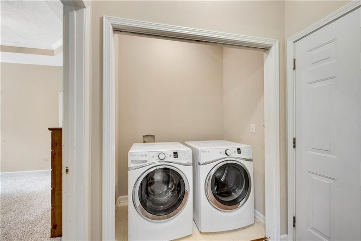
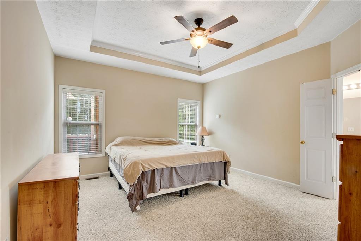
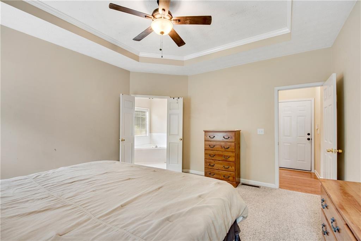
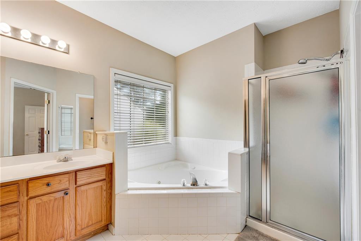
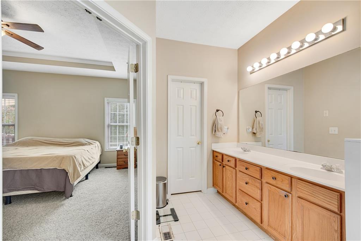
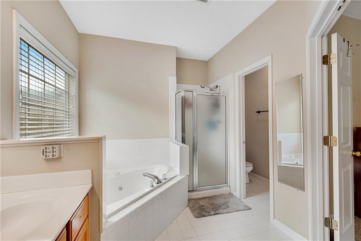
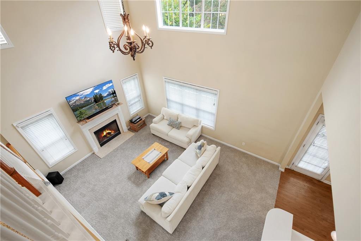
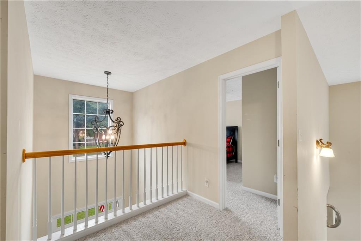
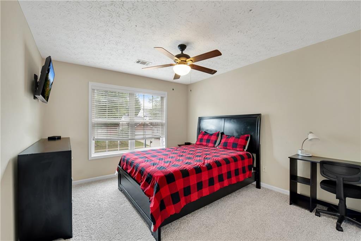
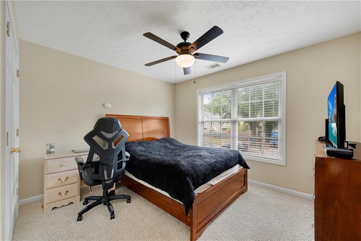
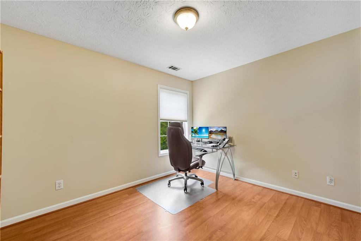
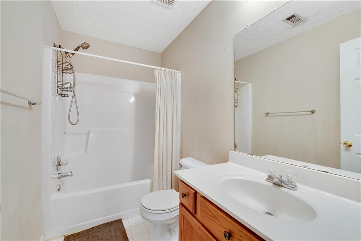
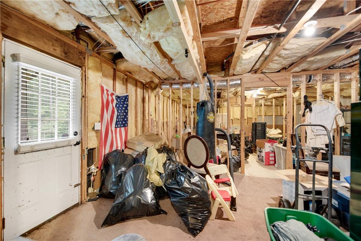
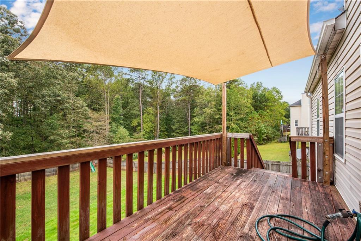
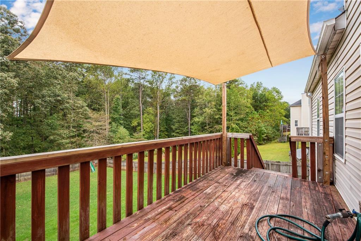
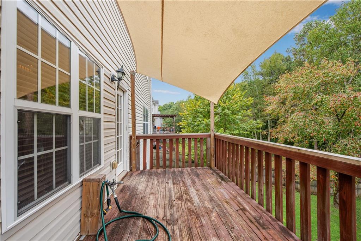
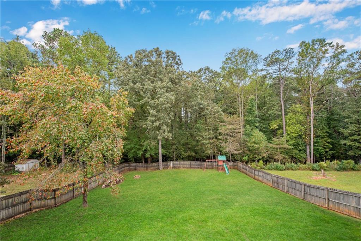
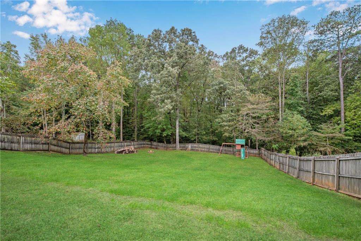
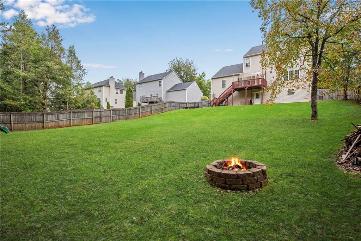
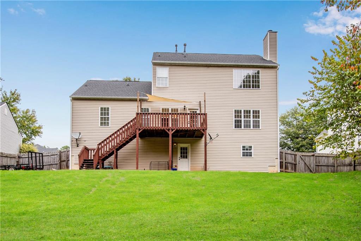
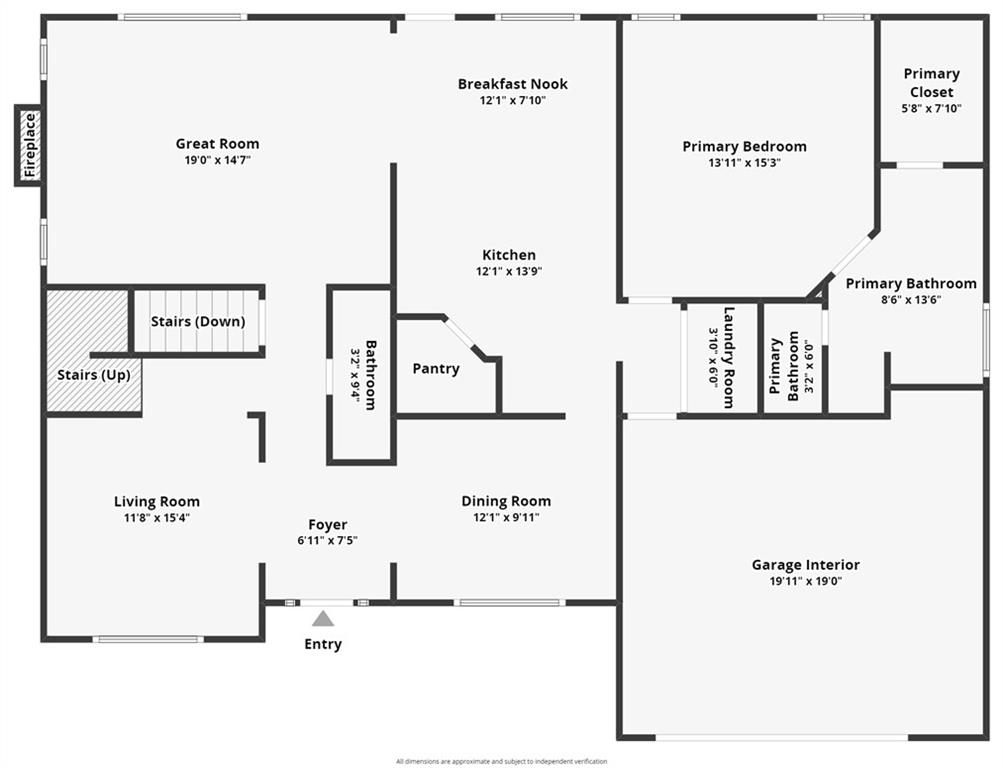
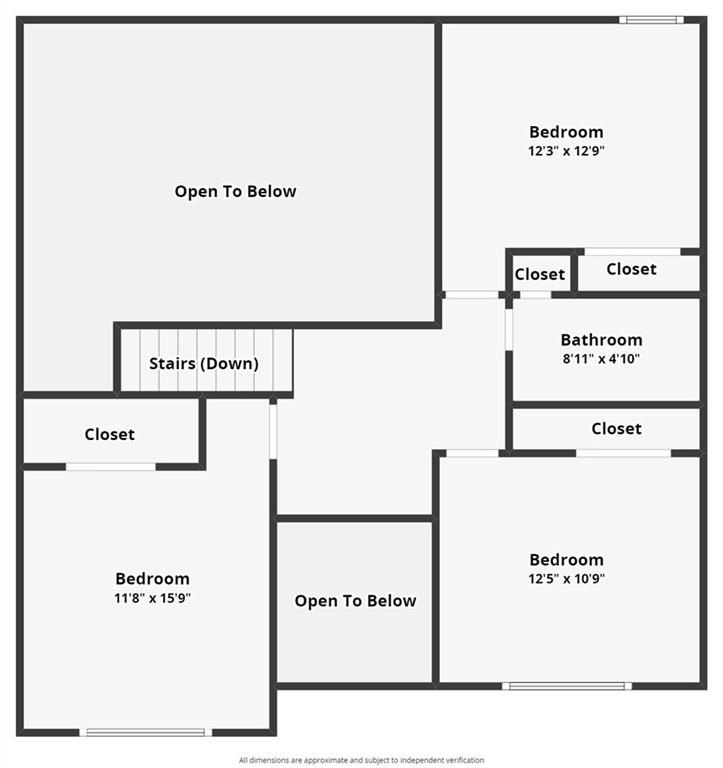
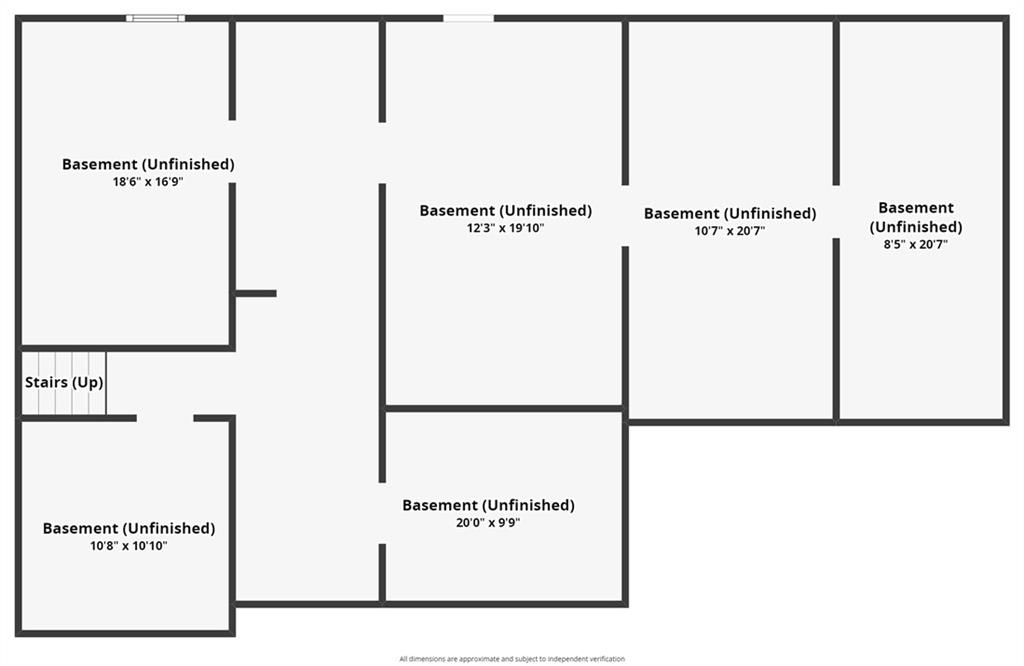
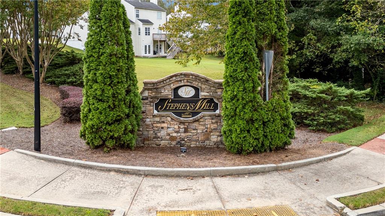
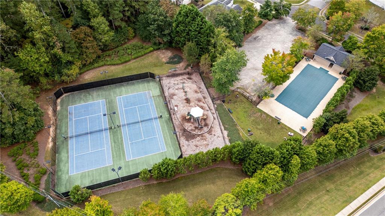
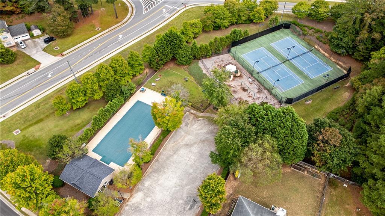
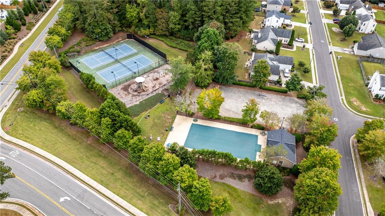
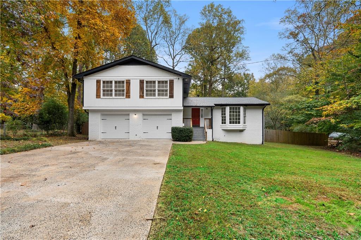
 MLS# 411176388
MLS# 411176388 