Viewing Listing MLS# 406771244
Cumming, GA 30041
- 5Beds
- 5Full Baths
- 1Half Baths
- N/A SqFt
- 2008Year Built
- 0.15Acres
- MLS# 406771244
- Residential
- Single Family Residence
- Active Under Contract
- Approx Time on Market1 month, 4 days
- AreaN/A
- CountyForsyth - GA
- Subdivision Stonecrest At Johns Creek
Overview
Three finished levels of luxury serviced by a winding spiral staircase or take the wood paneled ELEVATOR. Soaring ceilings on every floor some well over 10 feet high. Gleaming stressed hardwood floors on every level. Master suite with fireplace, his/her closets with custom closet systems. Enjoy your morning coffee or evening cordial in the screened in porch deck off the Master bedroom overlooking the back garden. EVERY bedroom has a ""en-suite"" private bath and walk-in closet. Steam shower in the 3rd floor bath. Plantation shutters and other luxury finishes throughout. Cozy screen porch off the breakfast area connects to the stone patio and private fenced backyard with view of tall trees. Large 3 car garage has tiled floor and electric car charging station and is on the kitchen level. Kitchen has tall cabinets to the ceiling, six burner gas cooktop with griddle, pot-filler faucet, lighted vent hood, long kitchen island with farmhouse sink, water filtration is under the counter. Central vacuum with tools. Built-in speaker system fills the great room with sound. Security alarm. Irrigation system. This home has it all!! This property is located in a private, small gated community on a cul-de-sac street with a neighborhood meeting rough-sawn cedar cabana with fireplace ... but you also get included with the HOA the benefits of swim, tennis, pickleball and clubhouse of the next door community. This gated HOA also includes yard maintenance. Fantastic south Forsyth county location near shopping (Target, Walmart, Home Depot), restaurants, award winning Forsyth county schools and much more. Caney Creek Preserve Park is across the street with jogging trails. Brand new fire station is right around the corner.
Association Fees / Info
Hoa Fees: 2400
Hoa: No
Community Features: Clubhouse, Gated, Homeowners Assoc, Near Schools, Near Shopping, Near Trails/Greenway, Park, Pickleball, Playground, Pool, Sidewalks, Tennis Court(s)
Hoa Fees Frequency: Annually
Association Fee Includes: Maintenance Grounds, Swim, Tennis
Bathroom Info
Main Bathroom Level: 4
Halfbaths: 1
Total Baths: 6.00
Fullbaths: 5
Room Bedroom Features: Oversized Master
Bedroom Info
Beds: 5
Building Info
Habitable Residence: No
Business Info
Equipment: Air Purifier, Dehumidifier, Irrigation Equipment
Exterior Features
Fence: Back Yard, Fenced, Wrought Iron
Patio and Porch: Enclosed, Front Porch, Patio, Rear Porch, Screened
Exterior Features: Lighting, Private Entrance, Private Yard, Rain Gutters
Road Surface Type: Asphalt
Pool Private: No
County: Forsyth - GA
Acres: 0.15
Pool Desc: None
Fees / Restrictions
Financial
Original Price: $889,000
Owner Financing: No
Garage / Parking
Parking Features: Attached, Driveway, Garage, Kitchen Level, Level Driveway, Electric Vehicle Charging Station(s)
Green / Env Info
Green Energy Generation: None
Handicap
Accessibility Features: Accessible Elevator Installed
Interior Features
Security Ftr: Carbon Monoxide Detector(s), Fire Alarm, Secured Garage/Parking, Security Gate, Security System Owned, Smoke Detector(s)
Fireplace Features: Family Room, Master Bedroom, Raised Hearth, Stone
Levels: Three Or More
Appliances: Dishwasher, Disposal, Dryer, Gas Cooktop, Indoor Grill, Microwave, Range Hood, Refrigerator, Self Cleaning Oven, Washer
Laundry Features: Laundry Room, Main Level, Mud Room, Sink
Interior Features: Bookcases, Central Vacuum, Crown Molding, Elevator, Entrance Foyer, High Ceilings 10 ft Lower, High Ceilings 10 ft Main, High Ceilings 10 ft Upper, His and Hers Closets, Sound System, Tray Ceiling(s), Walk-In Closet(s)
Flooring: Hardwood
Spa Features: Private
Lot Info
Lot Size Source: Public Records
Lot Features: Back Yard, Cul-De-Sac, Landscaped, Level, Sprinklers In Front, Sprinklers In Rear
Lot Size: x
Misc
Property Attached: No
Home Warranty: Yes
Open House
Other
Other Structures: Cabana
Property Info
Construction Materials: Blown-In Insulation, Brick, Brick 4 Sides
Year Built: 2,008
Property Condition: Resale
Roof: Composition, Shingle
Property Type: Residential Detached
Style: European, Tudor
Rental Info
Land Lease: No
Room Info
Kitchen Features: Breakfast Bar, Cabinets Other, Kitchen Island, Pantry, Stone Counters, View to Family Room, Other
Room Master Bathroom Features: Double Shower,Double Vanity,Separate His/Hers,Soak
Room Dining Room Features: Butlers Pantry,Separate Dining Room
Special Features
Green Features: Insulation, Thermostat, Windows
Special Listing Conditions: None
Special Circumstances: None
Sqft Info
Building Area Total: 4415
Building Area Source: Owner
Tax Info
Tax Amount Annual: 1330
Tax Year: 2,023
Tax Parcel Letter: 112-000-256
Unit Info
Utilities / Hvac
Cool System: Ceiling Fan(s), Central Air, Zoned
Electric: 110 Volts, 220 Volts in Garage
Heating: Central, Zoned
Utilities: Cable Available, Electricity Available, Natural Gas Available, Phone Available, Sewer Available, Underground Utilities, Water Available
Sewer: Public Sewer
Waterfront / Water
Water Body Name: None
Water Source: Public
Waterfront Features: None
Directions
GPS friendly - From Brookwood go west on Caney Road to Stonecrest at Johns Creek gated entrance at Stonecrest Drive. Enter community just past the center island with cabana and 3125 will be on the left.Listing Provided courtesy of Scott Tanner Realty, Inc
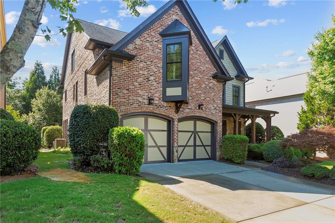
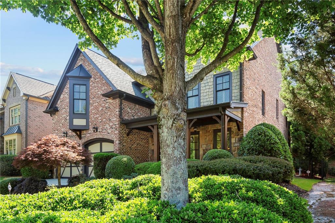
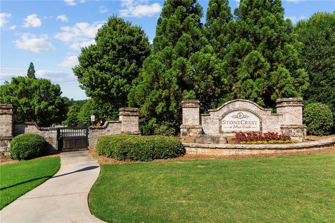
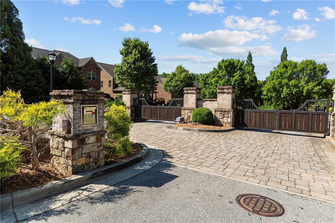
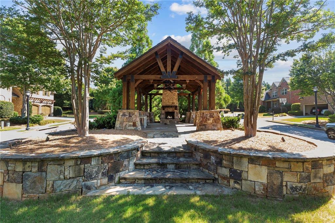
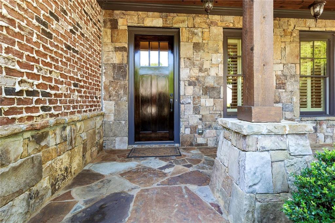
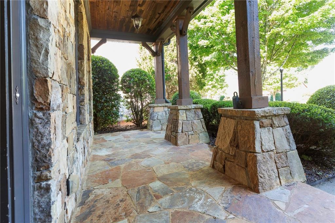
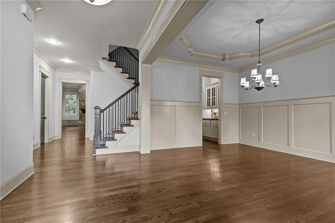
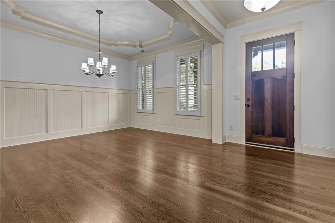
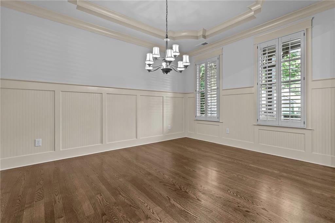
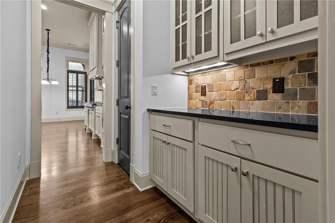
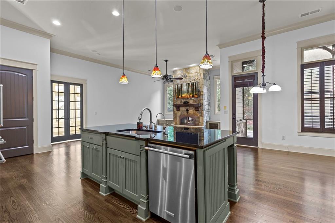
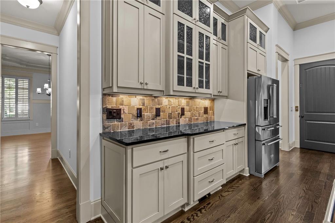
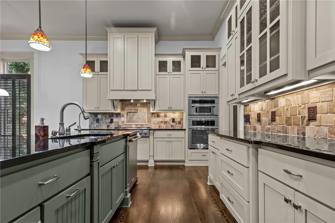
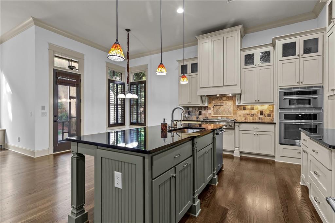
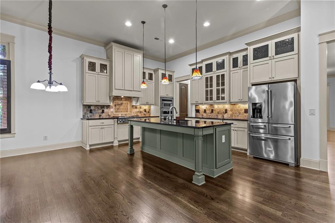
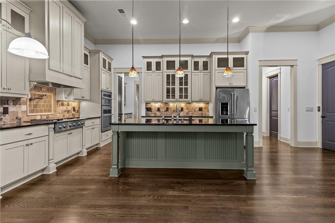
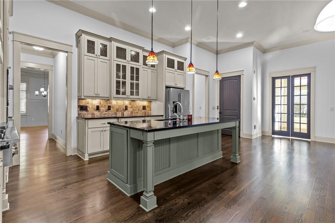
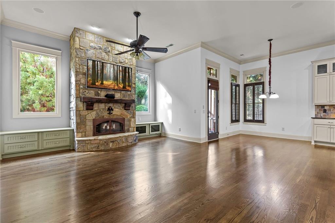
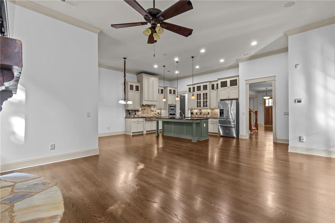
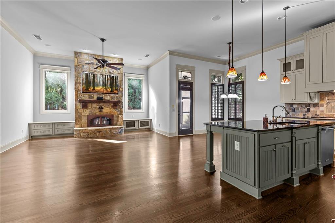
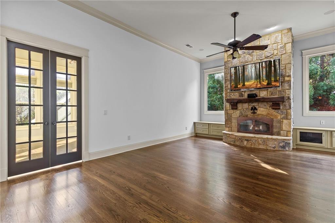
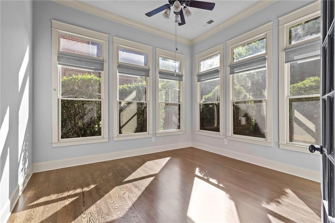
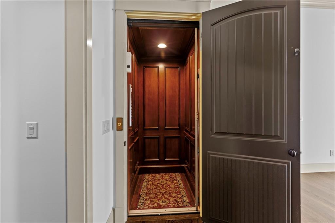
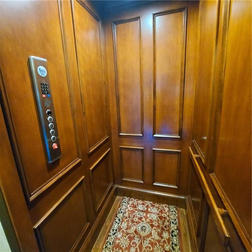
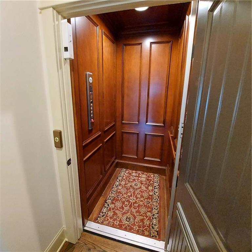
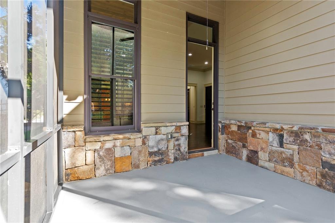
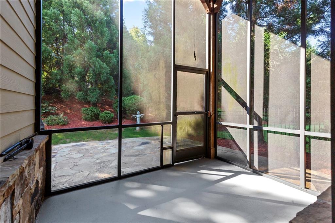
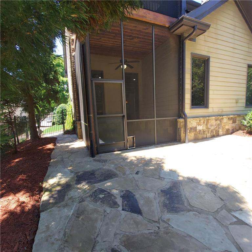
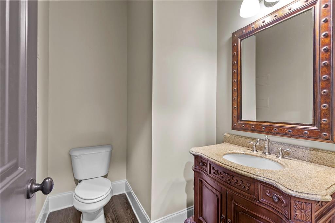
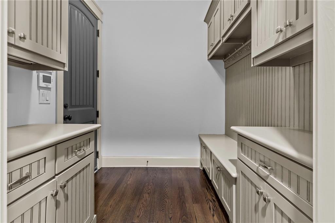
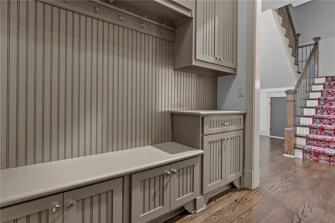
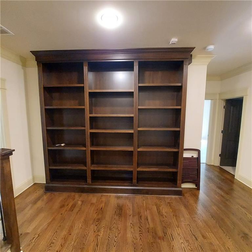
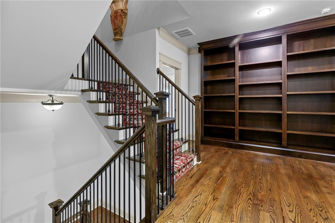
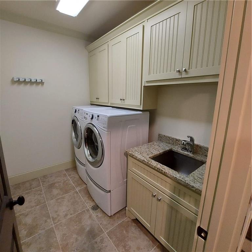
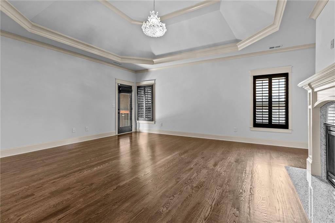
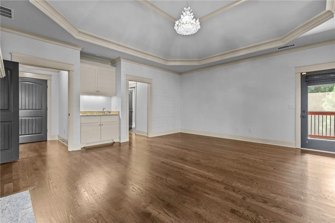
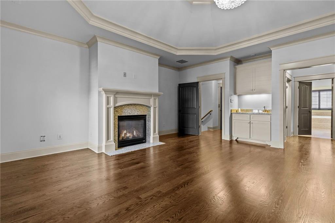
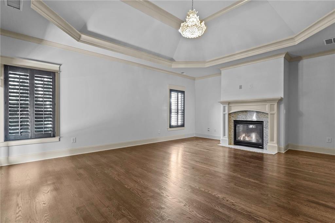
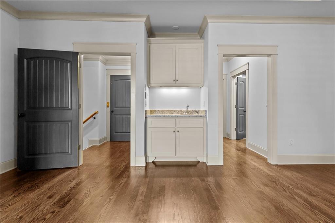
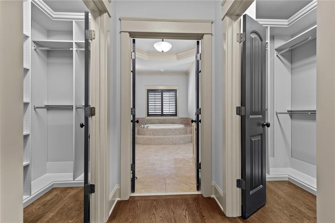
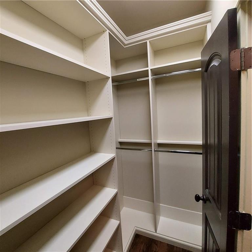
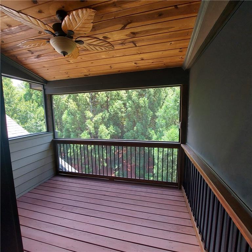
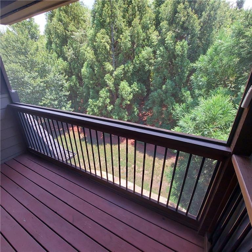
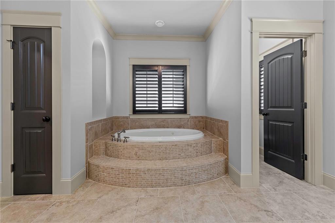
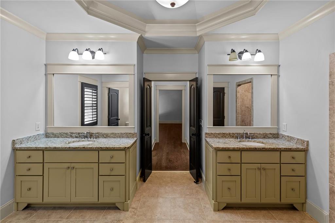
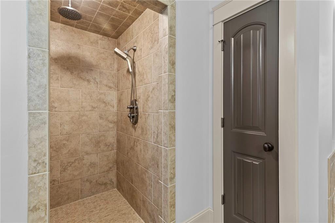
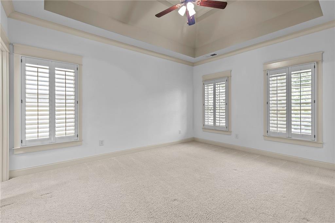
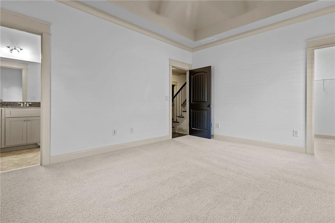

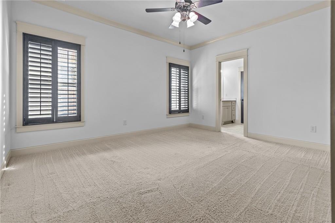
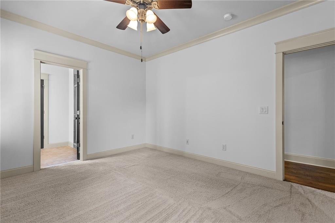
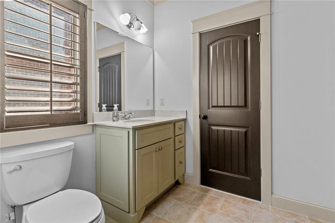
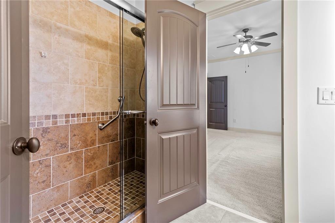
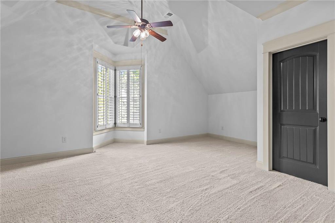
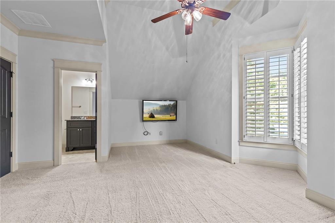
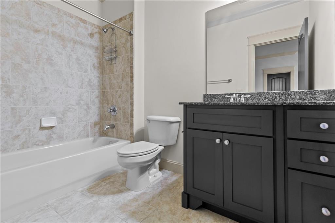
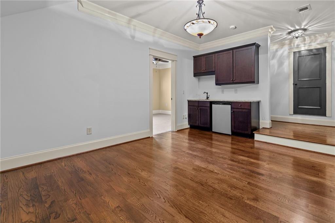
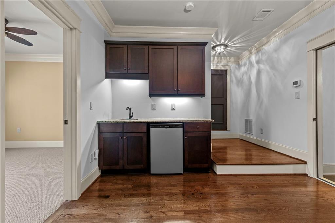
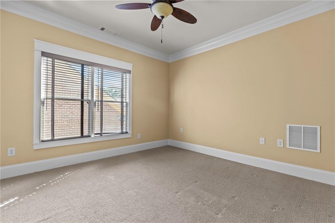
 Listings identified with the FMLS IDX logo come from
FMLS and are held by brokerage firms other than the owner of this website. The
listing brokerage is identified in any listing details. Information is deemed reliable
but is not guaranteed. If you believe any FMLS listing contains material that
infringes your copyrighted work please
Listings identified with the FMLS IDX logo come from
FMLS and are held by brokerage firms other than the owner of this website. The
listing brokerage is identified in any listing details. Information is deemed reliable
but is not guaranteed. If you believe any FMLS listing contains material that
infringes your copyrighted work please