Viewing Listing MLS# 406759828
Woodstock, GA 30188
- 4Beds
- 3Full Baths
- 1Half Baths
- N/A SqFt
- 2014Year Built
- 0.10Acres
- MLS# 406759828
- Residential
- Single Family Residence
- Active Under Contract
- Approx Time on Market1 month, 13 days
- AreaN/A
- CountyCherokee - GA
- Subdivision Cornerstone Park
Overview
LISTED UNDER APPRAISED VALUE! Sellers offering ADDITIONAL $2500 buyer incentive if able to close by October 30th!!! Welcome to Woodstock, GA named one of the top 20 Best Places to Live by Money online. 303 Cornerstone Trace is move-in ready and competitively priced!! Boasting great spaces including 4 bedrooms, an office/flex space that could easily be a 5th bedroom, and 3.5 bathrooms- additionally a fully finished basement with a separate entrance that could be used as an in-law suite, teen hangout, or even rental income opportunity! Designer touches at every turn, you wont want to miss this one! An active, friendly neighborhood with lots of social events and monthly get togethers. Enjoy maintenance free living with complete outdoor grounds maintained (including front and back yard) by the HOA. Come see this beauty and get settled in your new home just in time for the holidays. To make things even sweeter, David Riddle with Grace Mortgage Services if offering the buyer an incredible rate at 5.99% or lower!! Don't miss out on this unbelievable opportunity!
Association Fees / Info
Hoa: Yes
Hoa Fees Frequency: Monthly
Hoa Fees: 170
Community Features: Homeowners Assoc, Near Schools, Near Shopping, Sidewalks
Association Fee Includes: Insurance, Maintenance Grounds, Maintenance Structure, Reserve Fund
Bathroom Info
Halfbaths: 1
Total Baths: 4.00
Fullbaths: 3
Room Bedroom Features: Oversized Master
Bedroom Info
Beds: 4
Building Info
Habitable Residence: No
Business Info
Equipment: Irrigation Equipment
Exterior Features
Fence: None
Patio and Porch: Covered, Deck, Front Porch, Patio, Rear Porch
Exterior Features: Private Yard
Road Surface Type: Asphalt
Pool Private: No
County: Cherokee - GA
Acres: 0.10
Pool Desc: None
Fees / Restrictions
Financial
Original Price: $580,000
Owner Financing: No
Garage / Parking
Parking Features: Covered, Driveway, Garage, Garage Door Opener, Garage Faces Front, On Street
Green / Env Info
Green Energy Generation: None
Handicap
Accessibility Features: None
Interior Features
Security Ftr: Carbon Monoxide Detector(s), Security System Leased, Smoke Detector(s)
Fireplace Features: Gas Starter, Great Room
Levels: Three Or More
Appliances: Dishwasher, Disposal, Gas Cooktop, Gas Oven, Microwave
Laundry Features: Laundry Room, Upper Level
Interior Features: Crown Molding, Disappearing Attic Stairs, Double Vanity, Entrance Foyer 2 Story, High Ceilings 9 ft Lower, High Ceilings 9 ft Upper, High Ceilings 10 ft Main, High Speed Internet, Tray Ceiling(s), Walk-In Closet(s)
Flooring: Carpet, Hardwood, Other
Spa Features: None
Lot Info
Lot Size Source: Public Records
Lot Features: Back Yard, Front Yard, Landscaped, Private
Lot Size: x
Misc
Property Attached: No
Home Warranty: No
Open House
Other
Other Structures: None
Property Info
Construction Materials: Cement Siding
Year Built: 2,014
Property Condition: Resale
Roof: Composition
Property Type: Residential Detached
Style: Craftsman
Rental Info
Land Lease: No
Room Info
Kitchen Features: Cabinets White, Kitchen Island, Pantry, Stone Counters, View to Family Room
Room Master Bathroom Features: Double Vanity,Separate Tub/Shower,Soaking Tub
Room Dining Room Features: Open Concept
Special Features
Green Features: None
Special Listing Conditions: None
Special Circumstances: None
Sqft Info
Building Area Total: 3299
Building Area Source: Owner
Tax Info
Tax Amount Annual: 4626
Tax Year: 2,023
Tax Parcel Letter: 15N24V-00000-066-000
Unit Info
Utilities / Hvac
Cool System: Zoned
Electric: Other
Heating: Forced Air, Natural Gas, Zoned
Utilities: Cable Available, Electricity Available, Natural Gas Available, Underground Utilities
Sewer: Public Sewer
Waterfront / Water
Water Body Name: None
Water Source: Public
Waterfront Features: None
Directions
Hwy 92 west from Roswell to Right on Ragsdale Road. First right into Cornerstone Park Subdivision, right at stop sign to Cornerstone Trace, home on left.Listing Provided courtesy of Dorsey Alston Realtors
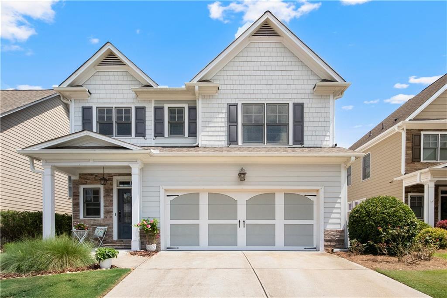
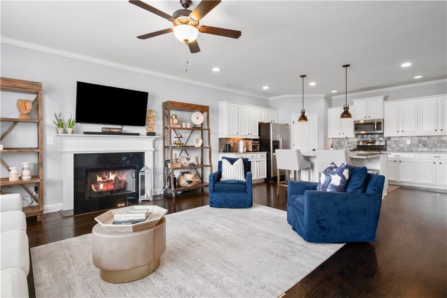
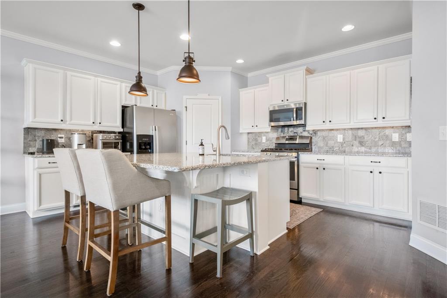
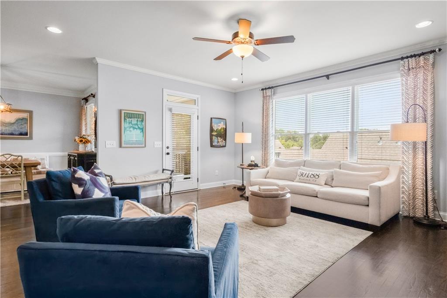
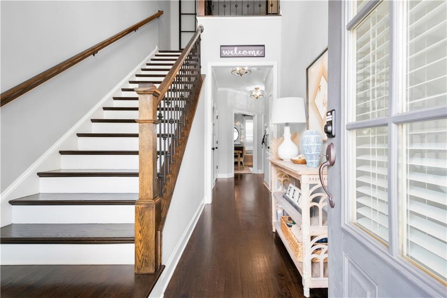
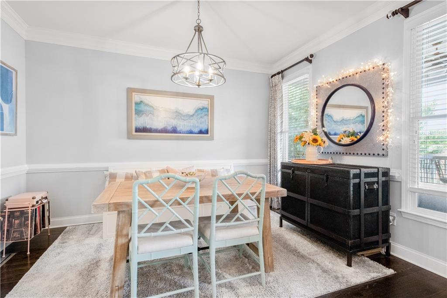
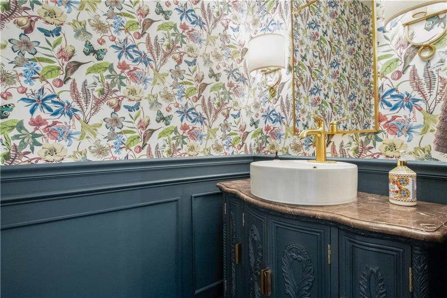
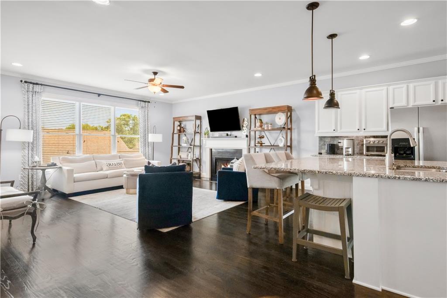
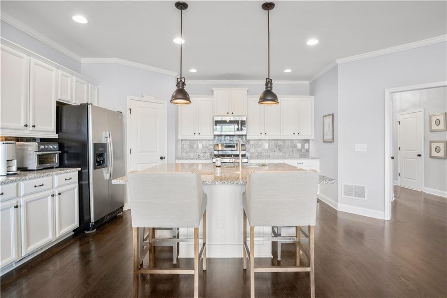
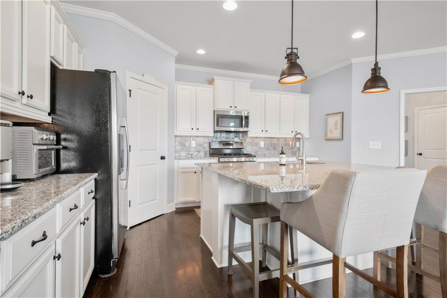
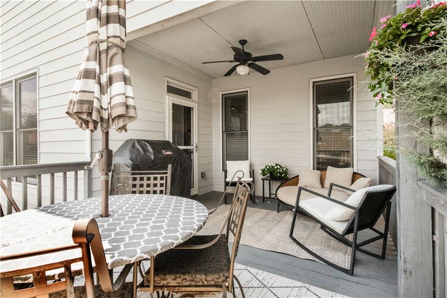
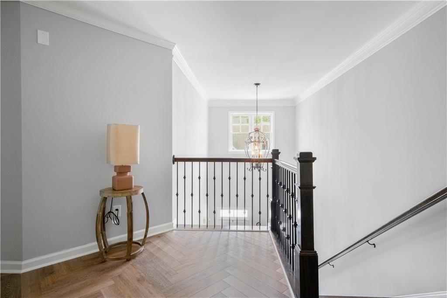
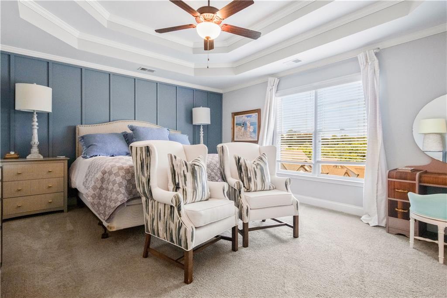
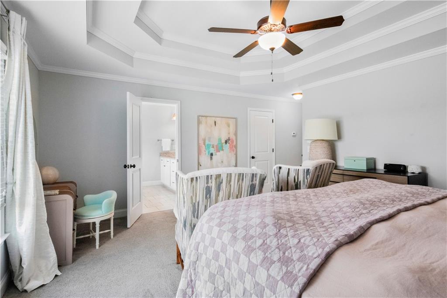
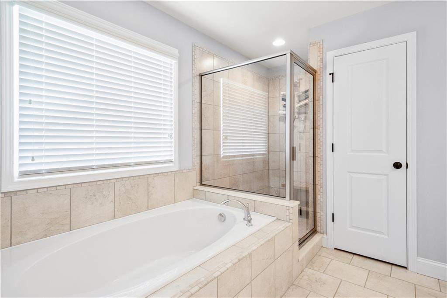
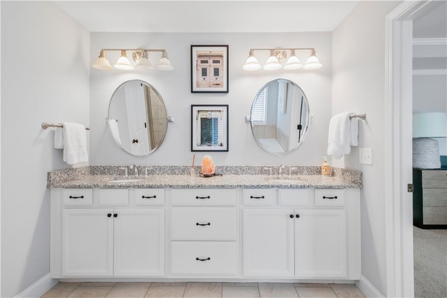
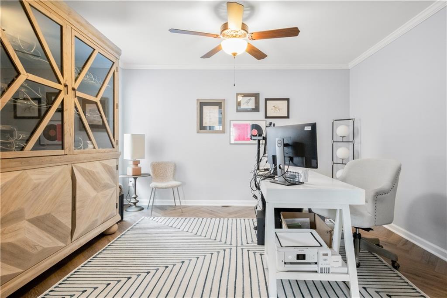
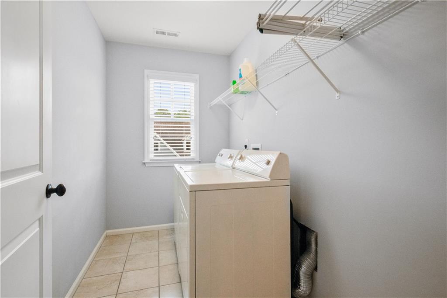
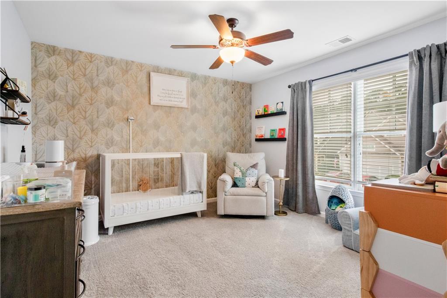
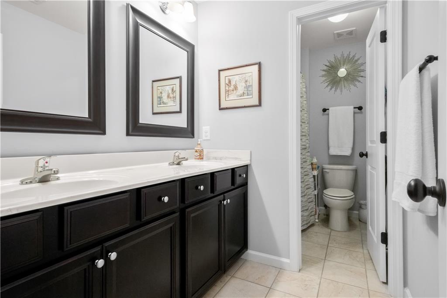
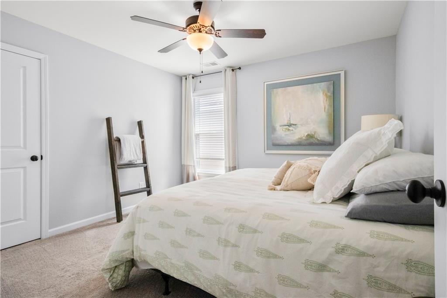
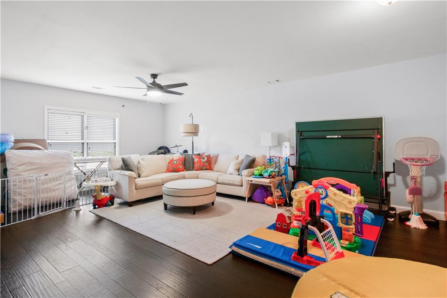
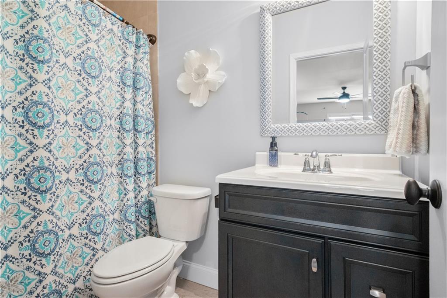
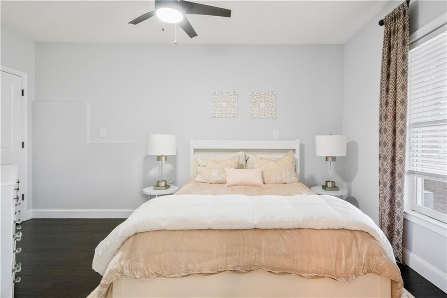
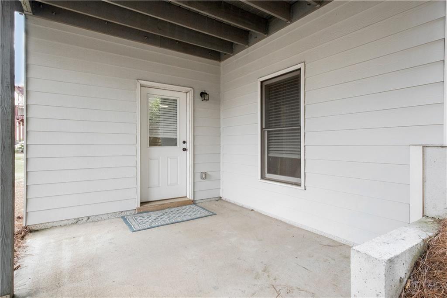
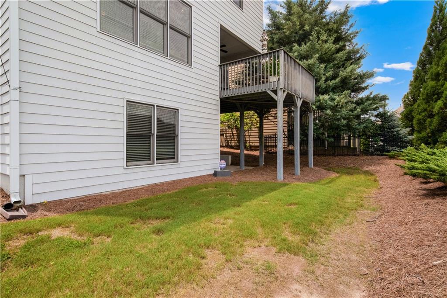
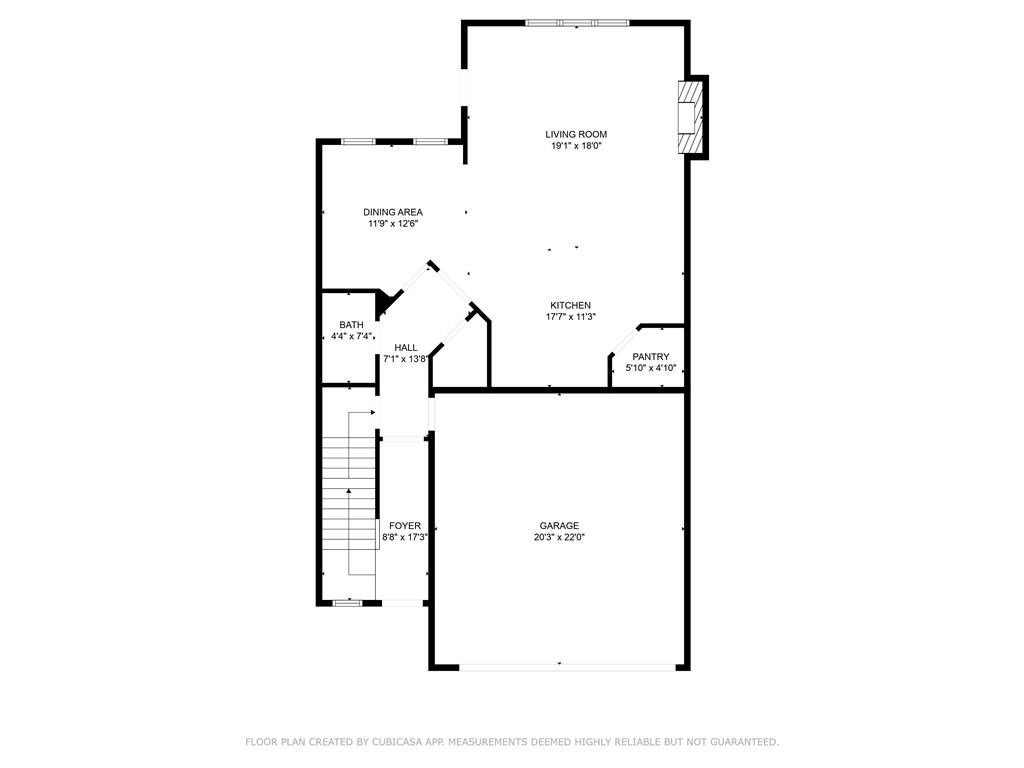
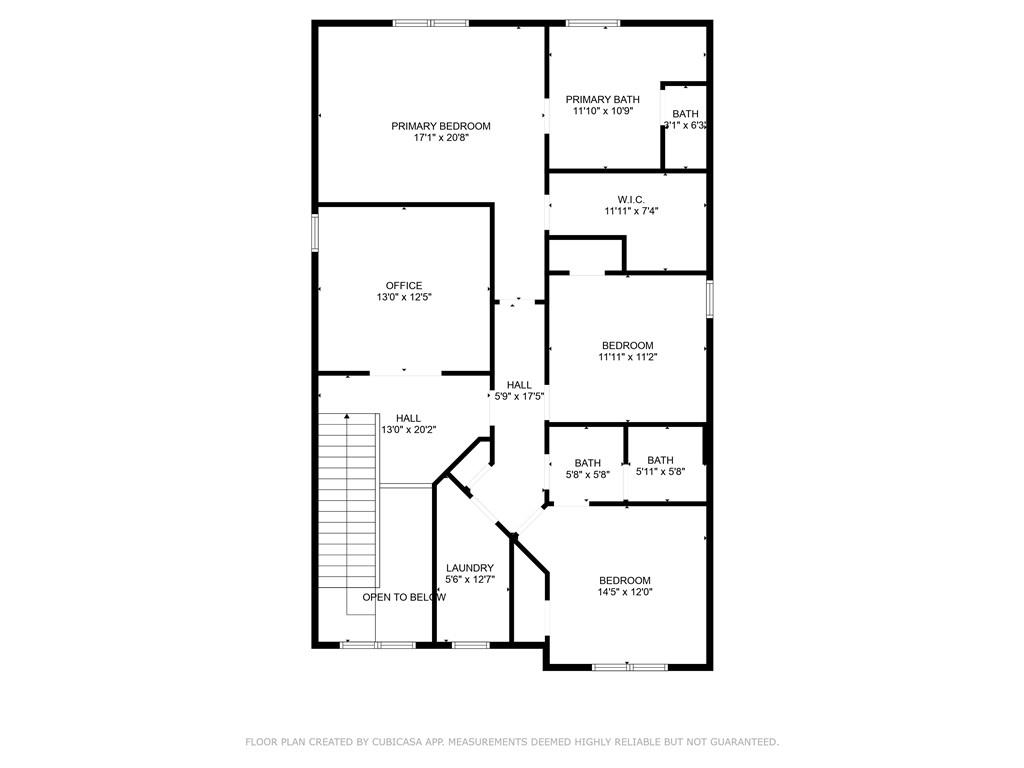
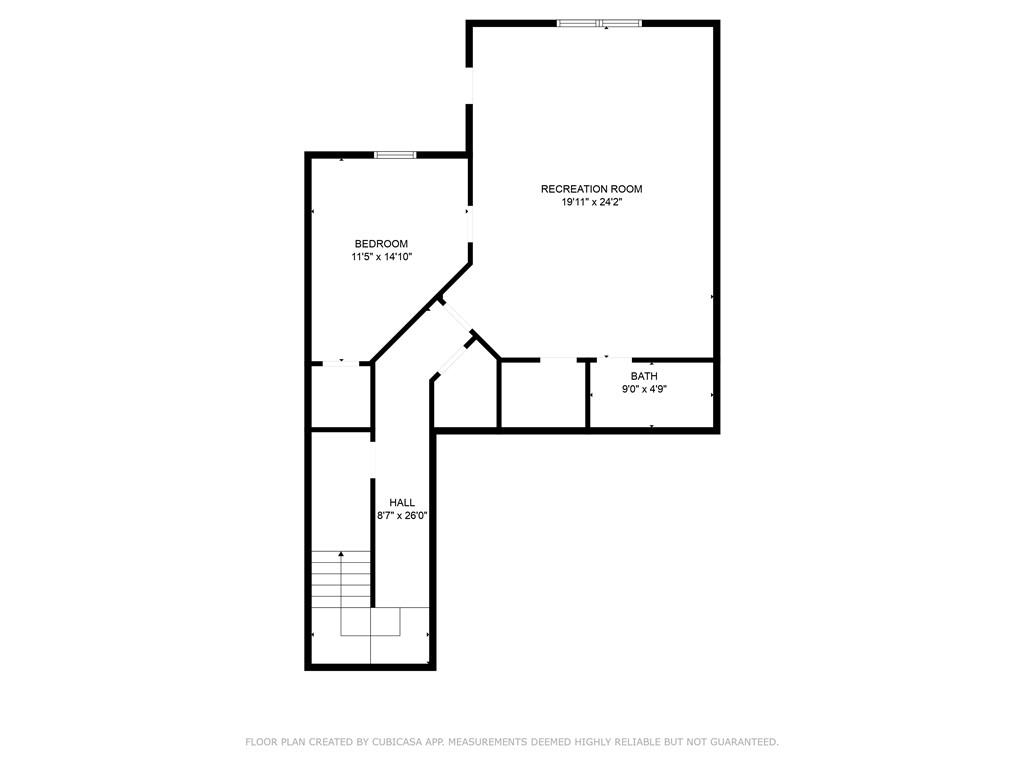
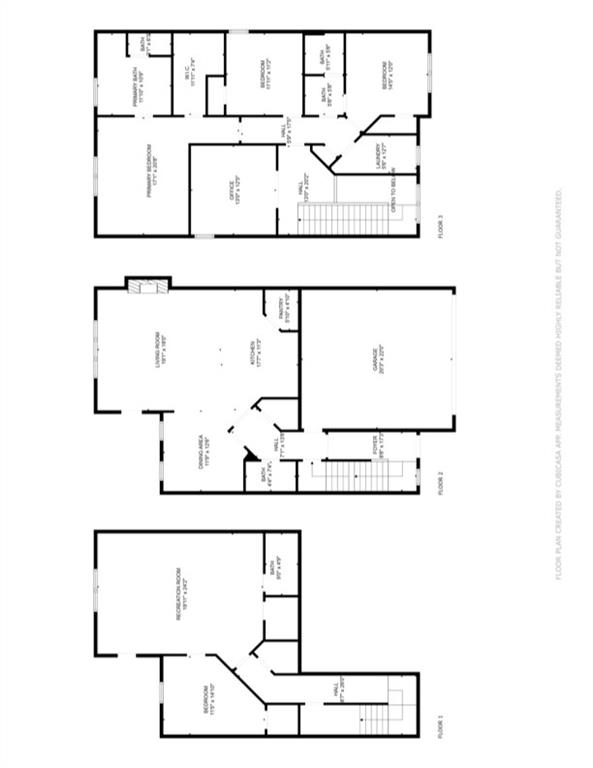
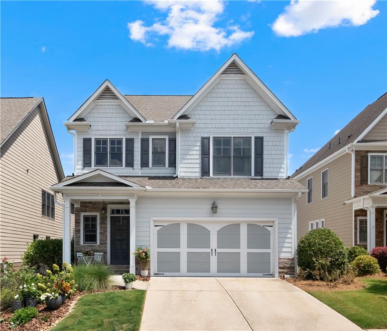
 Listings identified with the FMLS IDX logo come from
FMLS and are held by brokerage firms other than the owner of this website. The
listing brokerage is identified in any listing details. Information is deemed reliable
but is not guaranteed. If you believe any FMLS listing contains material that
infringes your copyrighted work please
Listings identified with the FMLS IDX logo come from
FMLS and are held by brokerage firms other than the owner of this website. The
listing brokerage is identified in any listing details. Information is deemed reliable
but is not guaranteed. If you believe any FMLS listing contains material that
infringes your copyrighted work please