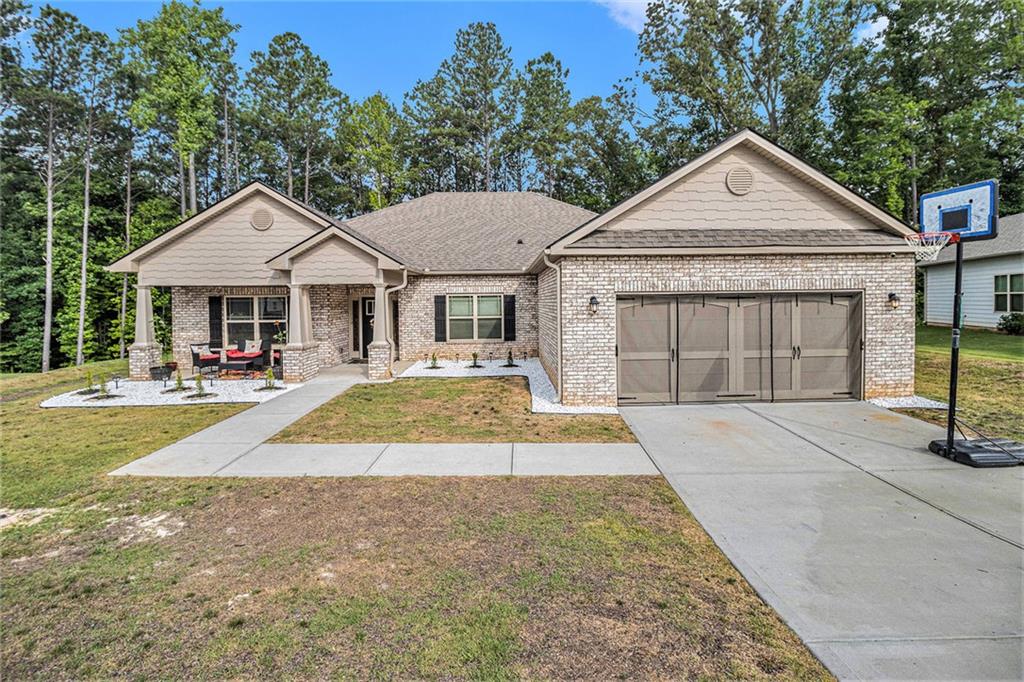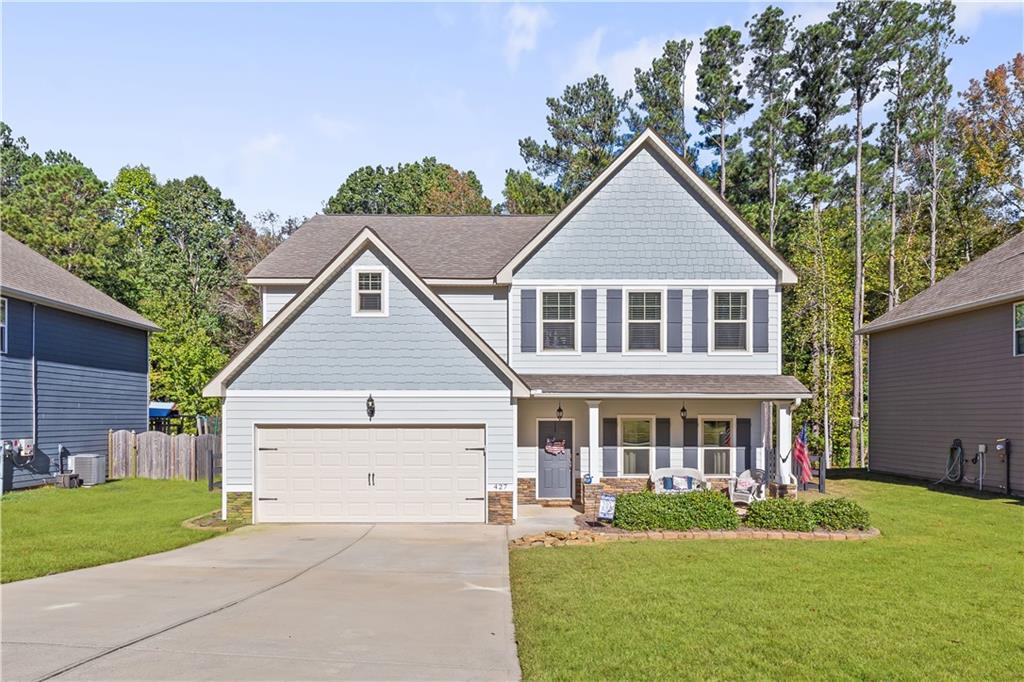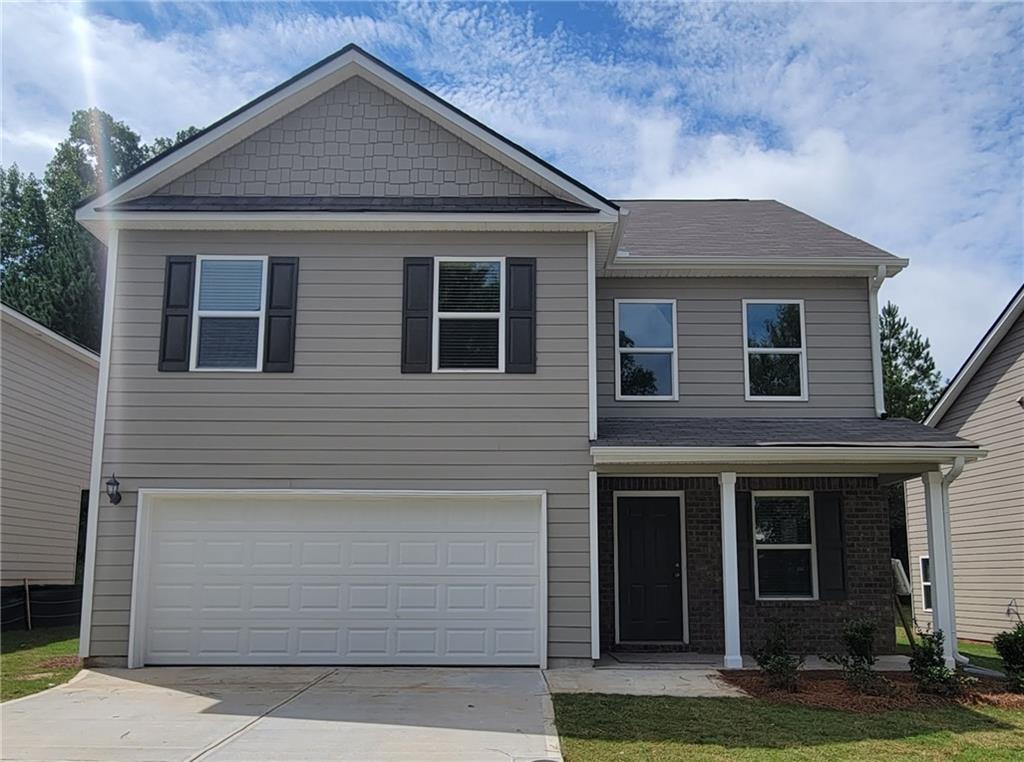Viewing Listing MLS# 406759336
Bremen, GA 30110
- 4Beds
- 2Full Baths
- 1Half Baths
- N/A SqFt
- 2021Year Built
- 0.45Acres
- MLS# 406759336
- Residential
- Single Family Residence
- Active
- Approx Time on Market1 month, 30 days
- AreaN/A
- CountyHaralson - GA
- Subdivision Creekside at Magnolia
Overview
Located in the Bremen City School District, this 4-bedroom, 2.5-bathroom home is move-in ready. The kitchen boasts granite countertops, a large island, a pantry, and space for a breakfast table, with all stainless steel appliances - including an oven/range, microwave, dishwasher, and refrigerator - included with the home. The kitchen seamlessly flows into the spacious living area, featuring windows that overlook the backyard and a retractable covered patio, perfect for outdoor enjoyment. The main floor also includes a separate dining room, an office space, and a convenient half bath. Upstairs, you'll find the master suite with a walk-in closet, a soaking tub, a separate shower, and double vanity. Three additional bedrooms and a second full bath complete the upper level. The home's prime location offers easy access to all Bremen schools, as well as a quick drive to Highway 27 and Interstate 20. This is a must-see for anyone looking to call Bremen home!
Association Fees / Info
Hoa: Yes
Hoa Fees Frequency: Annually
Hoa Fees: 275
Community Features: Homeowners Assoc
Hoa Fees Frequency: Annually
Association Fee Includes: Maintenance Grounds
Bathroom Info
Halfbaths: 1
Total Baths: 3.00
Fullbaths: 2
Room Bedroom Features: Other
Bedroom Info
Beds: 4
Building Info
Habitable Residence: No
Business Info
Equipment: None
Exterior Features
Fence: None
Patio and Porch: Patio
Exterior Features: Other
Road Surface Type: Asphalt
Pool Private: No
County: Haralson - GA
Acres: 0.45
Pool Desc: None
Fees / Restrictions
Financial
Original Price: $389,900
Owner Financing: No
Garage / Parking
Parking Features: Attached, Garage, Garage Door Opener
Green / Env Info
Green Energy Generation: None
Handicap
Accessibility Features: None
Interior Features
Security Ftr: Fire Alarm, Smoke Detector(s)
Fireplace Features: Factory Built
Levels: Two
Appliances: Dishwasher, Electric Oven, Electric Water Heater, Microwave
Laundry Features: Laundry Room, Upper Level
Interior Features: Double Vanity, Entrance Foyer, High Speed Internet, Tray Ceiling(s), Walk-In Closet(s)
Flooring: Carpet, Vinyl
Spa Features: None
Lot Info
Lot Size Source: Other
Lot Features: Sloped
Misc
Property Attached: No
Home Warranty: No
Open House
Other
Other Structures: None
Property Info
Construction Materials: Vinyl Siding
Year Built: 2,021
Property Condition: Resale
Roof: Composition
Property Type: Residential Detached
Style: Craftsman
Rental Info
Land Lease: No
Room Info
Kitchen Features: Breakfast Bar, Eat-in Kitchen, Kitchen Island
Room Master Bathroom Features: Double Vanity,Separate Tub/Shower,Soaking Tub
Room Dining Room Features: Separate Dining Room
Special Features
Green Features: None
Special Listing Conditions: None
Special Circumstances: None
Sqft Info
Building Area Total: 2790
Building Area Source: Other
Tax Info
Tax Amount Annual: 5519
Tax Year: 2,023
Tax Parcel Letter: 0093L-0104
Unit Info
Utilities / Hvac
Cool System: Ceiling Fan(s), Central Air
Electric: 220 Volts
Heating: Central
Utilities: Cable Available, Electricity Available, Phone Available
Sewer: Public Sewer
Waterfront / Water
Water Body Name: None
Water Source: Public
Waterfront Features: None
Directions
Use GPSListing Provided courtesy of Dwelli Inc.
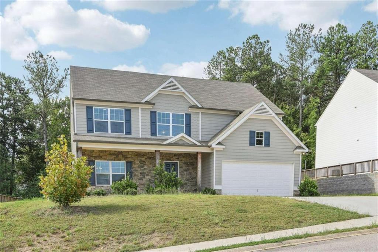
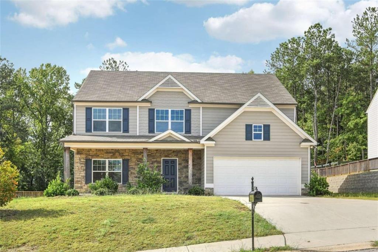
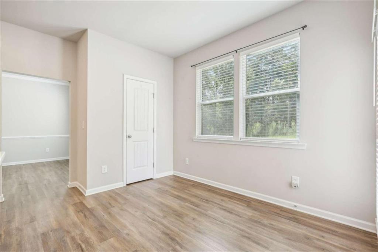
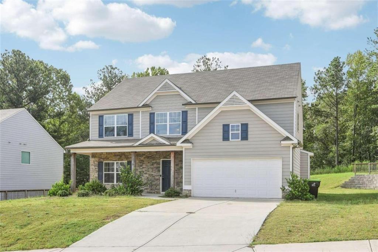
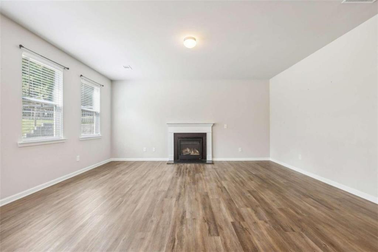
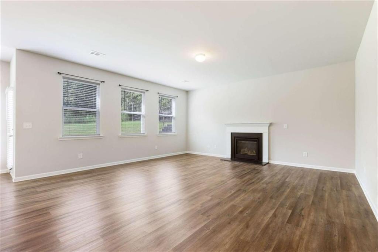
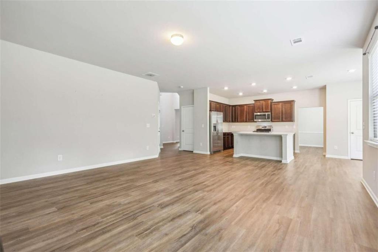
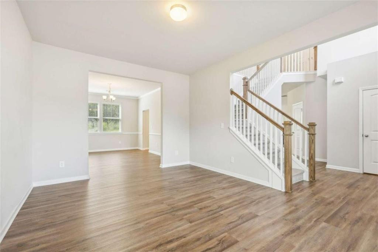
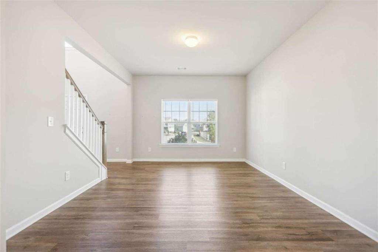
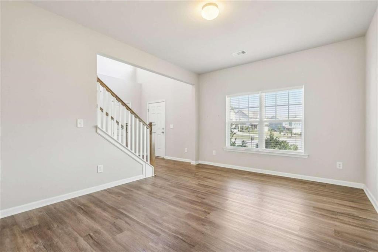
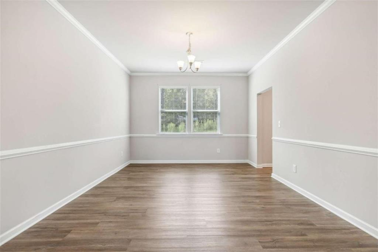
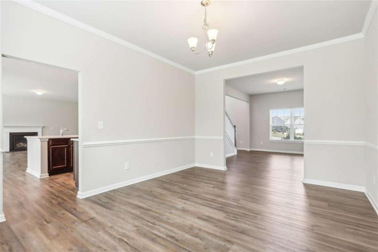
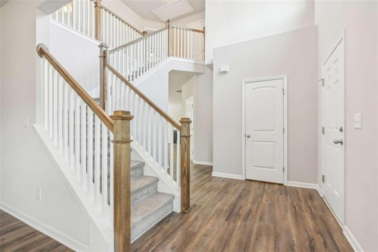
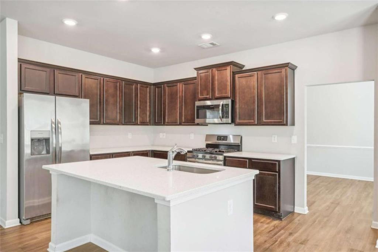
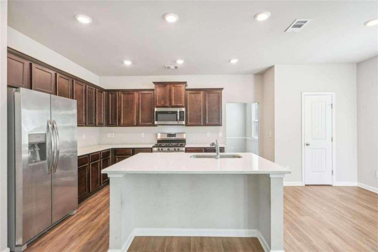
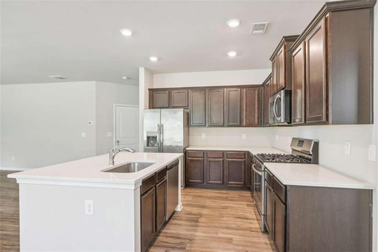
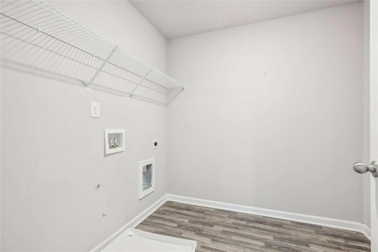
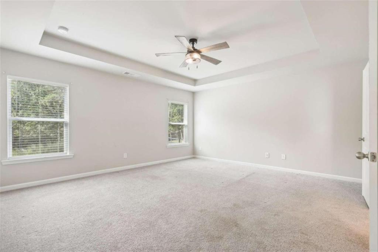
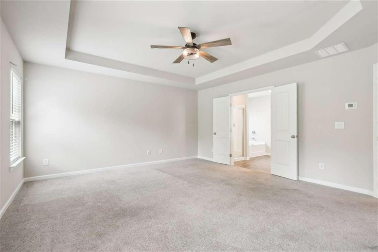
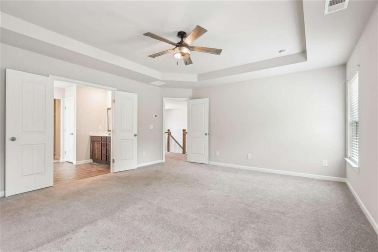
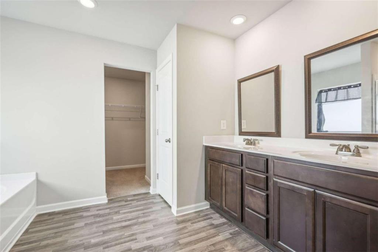
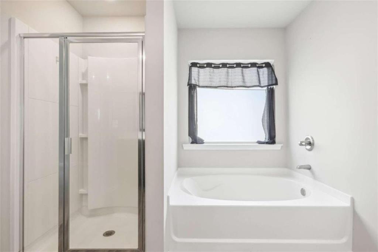
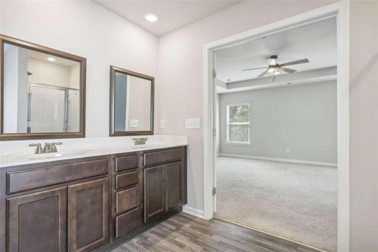
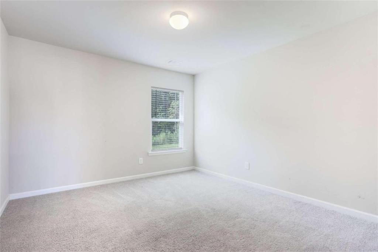
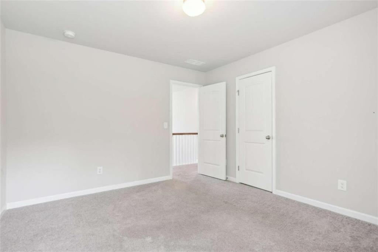
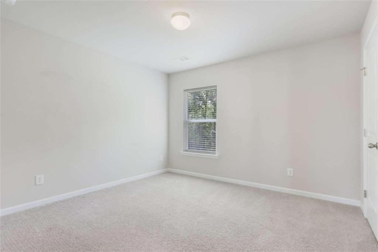
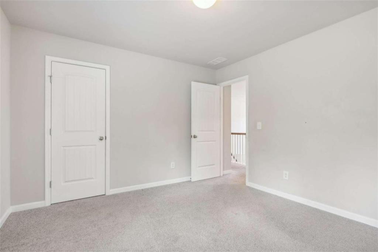
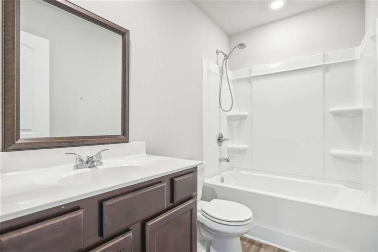
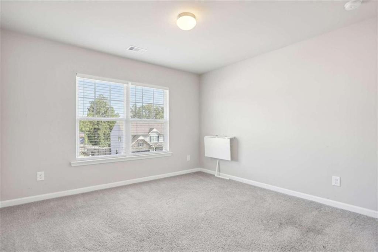
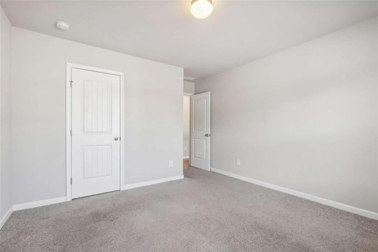
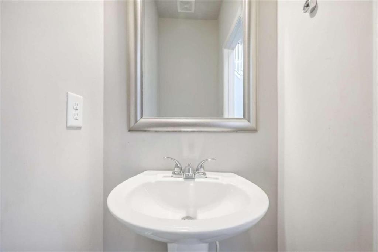
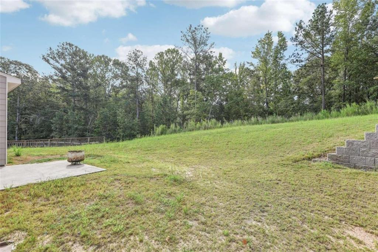
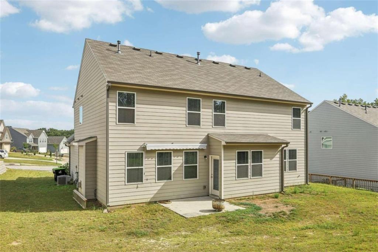
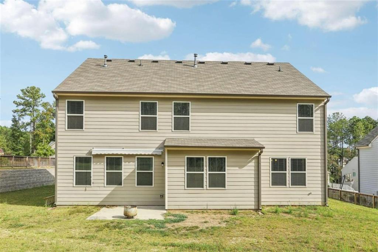
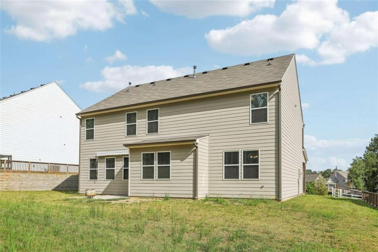
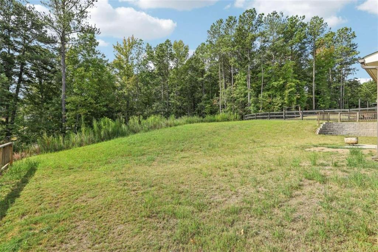
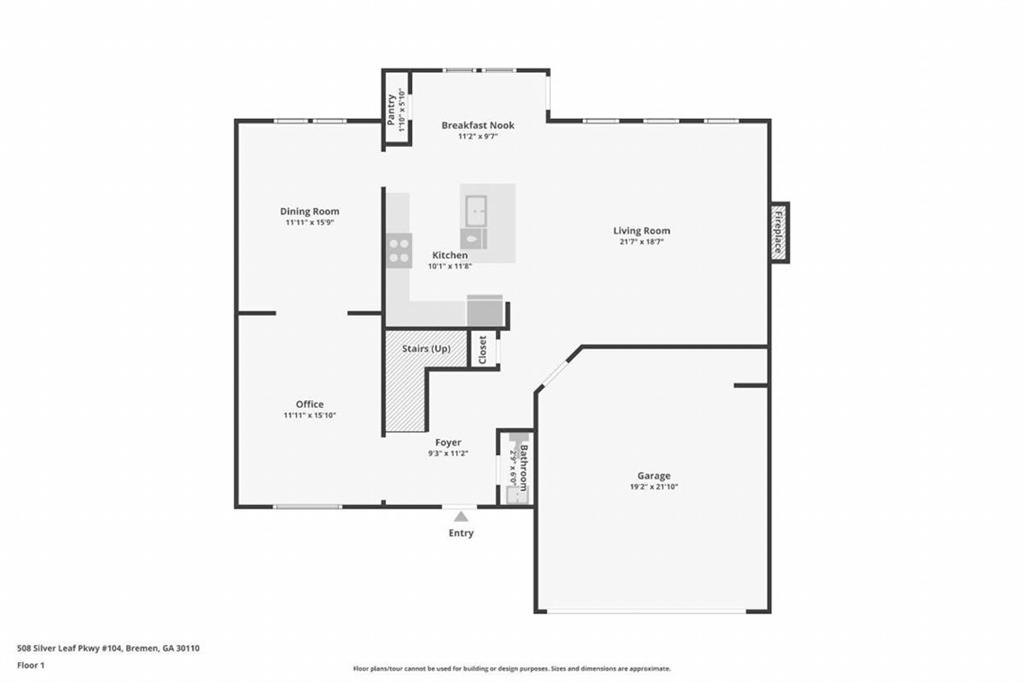
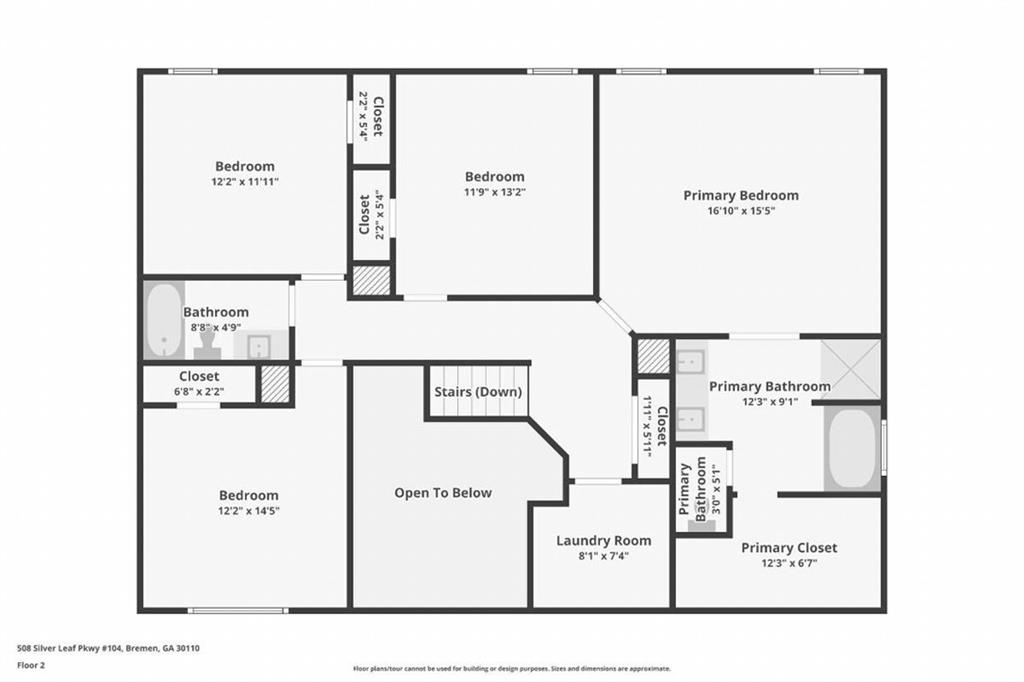
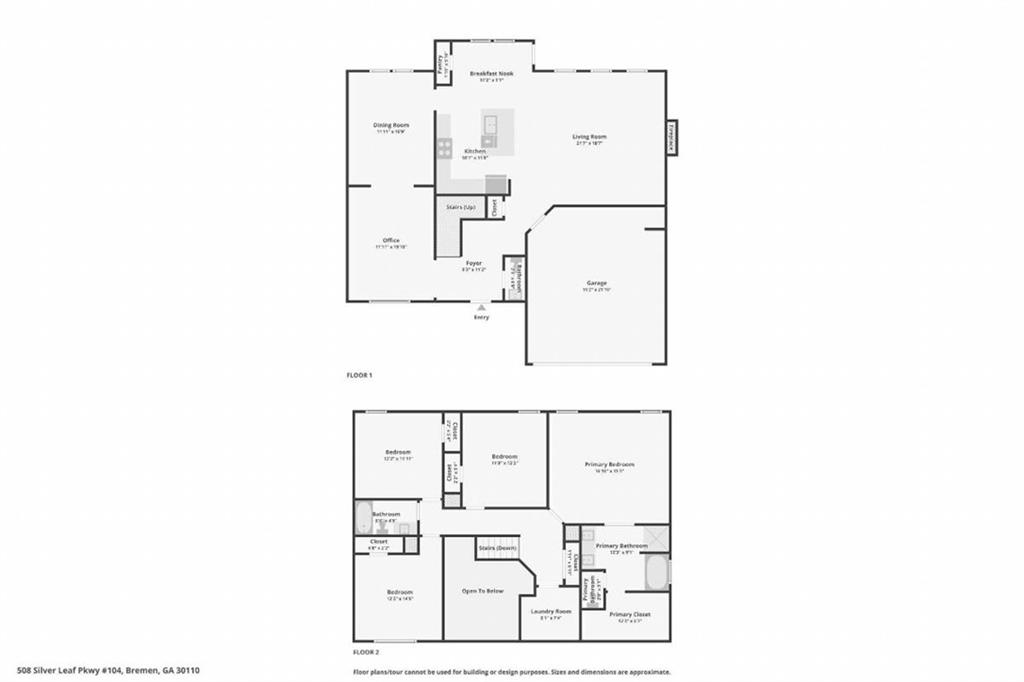

 MLS# 411504566
MLS# 411504566 