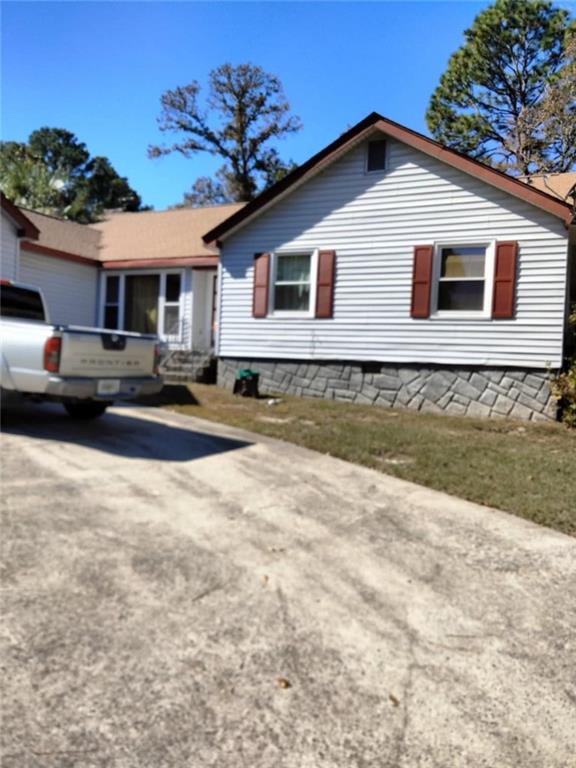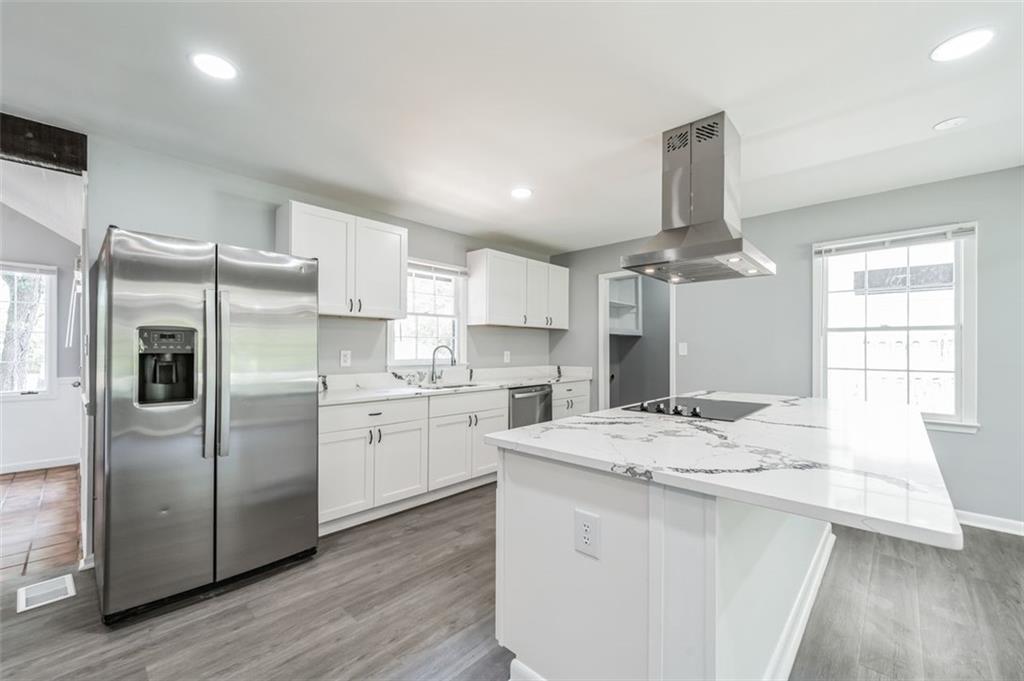Viewing Listing MLS# 406746512
Warner Robins, GA 31093
- 3Beds
- 2Full Baths
- N/AHalf Baths
- N/A SqFt
- 2021Year Built
- 0.41Acres
- MLS# 406746512
- Residential
- Single Family Residence
- Active
- Approx Time on Market1 month, 15 days
- AreaN/A
- CountyHouston - GA
- Subdivision Northlake
Overview
Welcome to your 2021 dream home on the lake! Step outside into your very own private oasis. You can enjoy relaxing by the pool, fishing on the lake, or sipping coffee in your covered porch. The master bedroom features his and hers walk-in closets, and the master bathroom has a walk-in shower along with a relaxing soak tub. The kitchen features slow-closing cabinets, granite countertops, and a pantry. Both the kitchen and master bedroom look out to your backyard oasis. The two-car garage has an attic, and there is a shed for extra storage.
Association Fees / Info
Hoa: No
Community Features: Street Lights
Bathroom Info
Main Bathroom Level: 2
Total Baths: 2.00
Fullbaths: 2
Room Bedroom Features: Master on Main, Split Bedroom Plan
Bedroom Info
Beds: 3
Building Info
Habitable Residence: No
Business Info
Equipment: Irrigation Equipment
Exterior Features
Fence: Back Yard, Chain Link, Fenced, Privacy, Wood
Patio and Porch: Covered, Deck, Front Porch, Patio
Exterior Features: Awning(s), Private Yard, Storage, Other
Road Surface Type: Asphalt
Pool Private: Yes
County: Houston - GA
Acres: 0.41
Pool Desc: Above Ground, Private
Fees / Restrictions
Financial
Original Price: $259,900
Owner Financing: No
Garage / Parking
Parking Features: Attached, Driveway, Garage, Garage Door Opener
Green / Env Info
Green Energy Generation: None
Handicap
Accessibility Features: None
Interior Features
Security Ftr: Carbon Monoxide Detector(s), Fire Alarm, Security Lights, Smoke Detector(s)
Fireplace Features: None
Levels: One
Appliances: Dishwasher, Disposal, Electric Range, ENERGY STAR Qualified Appliances
Laundry Features: Laundry Room, Main Level
Interior Features: Disappearing Attic Stairs, Double Vanity, High Ceilings 9 ft Main, High Speed Internet, His and Hers Closets, Tray Ceiling(s), Walk-In Closet(s)
Flooring: Vinyl
Spa Features: None
Lot Info
Lot Size Source: Public Records
Lot Features: Back Yard, Cul-De-Sac, Front Yard, Landscaped, Level, Private
Lot Size: x
Misc
Property Attached: No
Home Warranty: No
Open House
Other
Other Structures: Shed(s)
Property Info
Construction Materials: Brick Front, Vinyl Siding
Year Built: 2,021
Property Condition: Resale
Roof: Shingle
Property Type: Residential Detached
Style: Ranch
Rental Info
Land Lease: No
Room Info
Kitchen Features: Cabinets White, Eat-in Kitchen, Kitchen Island, Pantry Walk-In, Stone Counters
Room Master Bathroom Features: Double Vanity,Separate Tub/Shower,Soaking Tub
Room Dining Room Features: None
Special Features
Green Features: None
Special Listing Conditions: None
Special Circumstances: None
Sqft Info
Building Area Total: 1529
Building Area Source: Public Records
Tax Info
Tax Amount Annual: 2708
Tax Year: 2,024
Tax Parcel Letter: 0W44F0023000
Unit Info
Utilities / Hvac
Cool System: Ceiling Fan(s), Central Air
Electric: 110 Volts, 220 Volts in Laundry
Heating: Central, Electric, Forced Air
Utilities: Electricity Available, Underground Utilities, Water Available
Sewer: Public Sewer
Waterfront / Water
Water Body Name: Other
Water Source: Public
Waterfront Features: Lake Front
Directions
From North Houston, turn onto Northlake. Follow towards the end. The new development is located on the right. The house id by the cul-de-sac on the rigt side marked 145. Home has a teal door.Listing Provided courtesy of Simply List
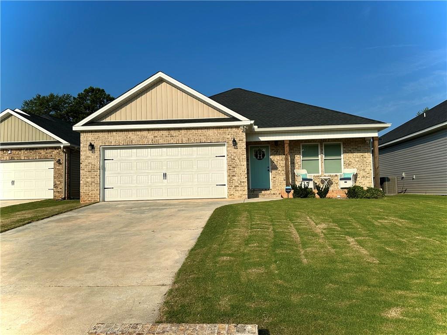
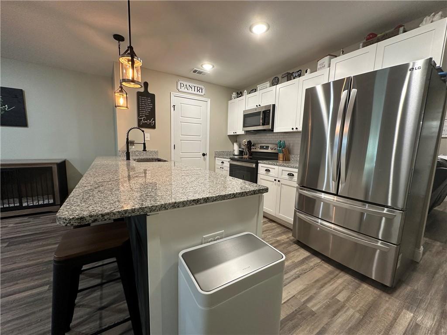
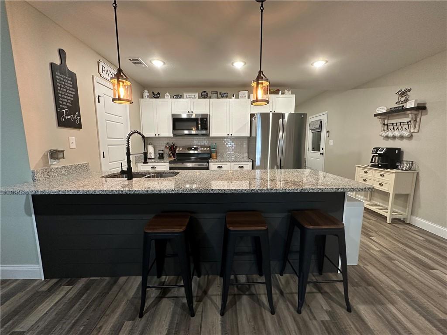
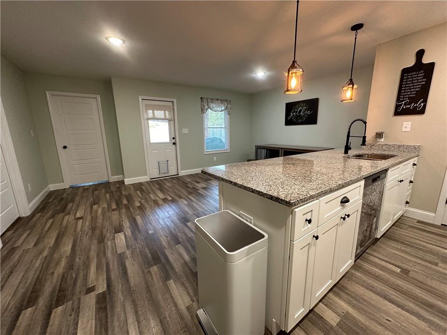
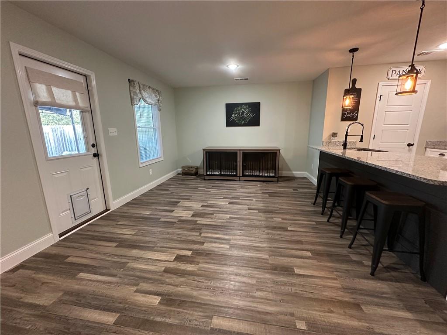
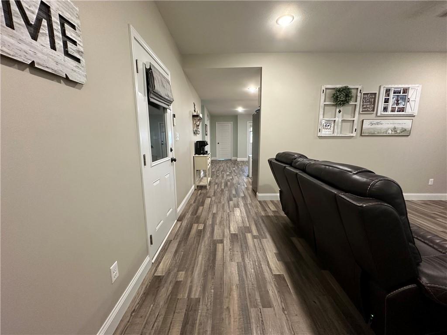
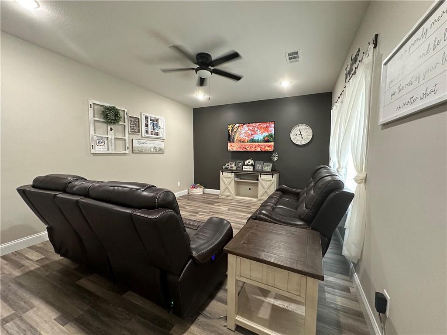
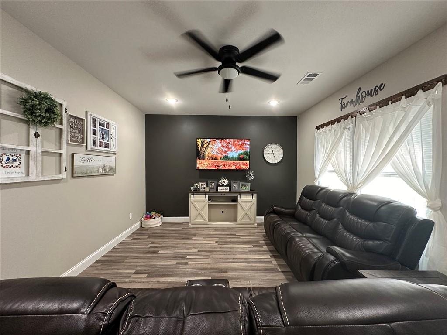
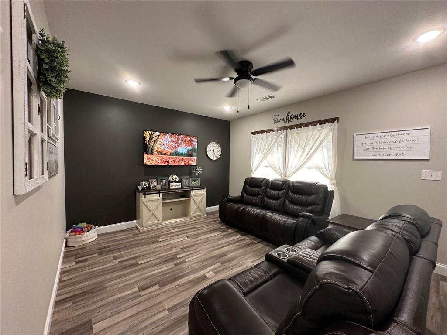
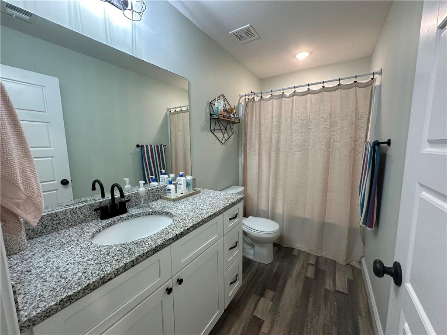
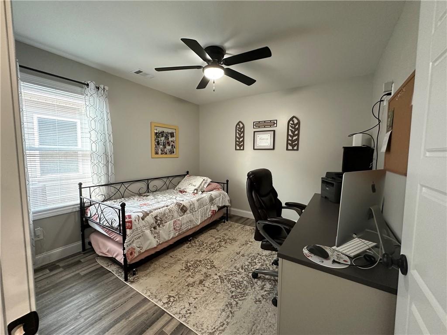
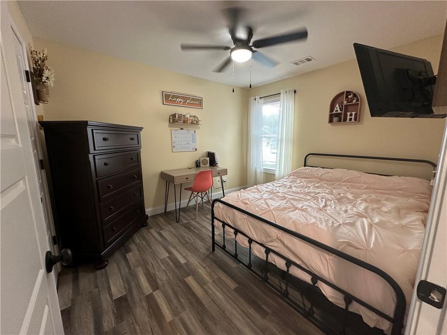
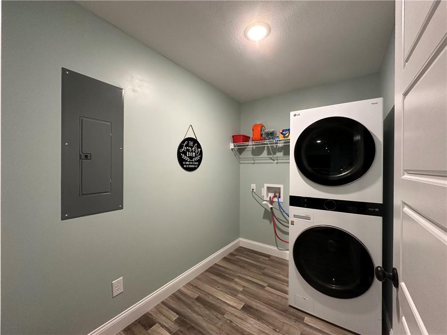
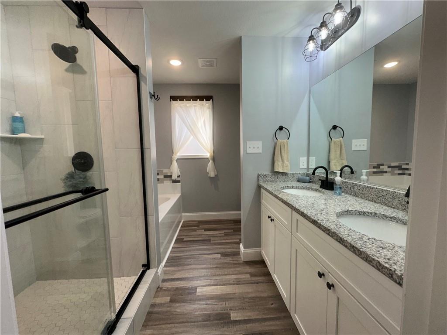
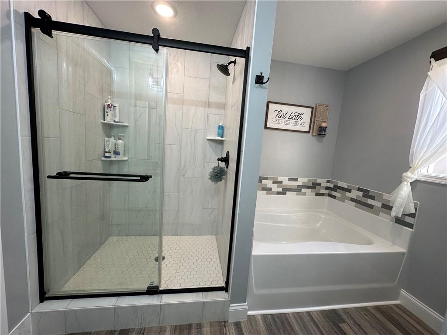
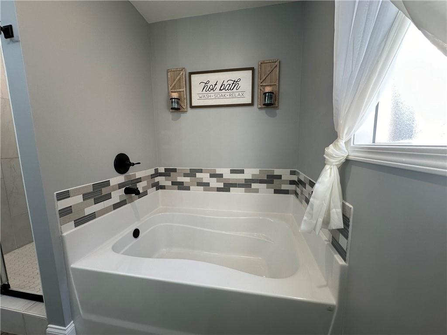
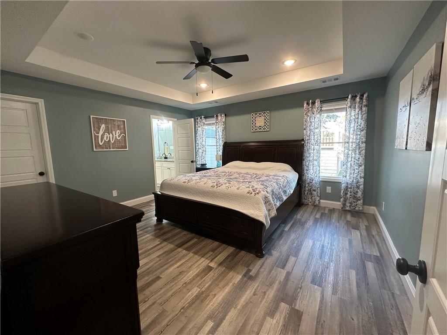
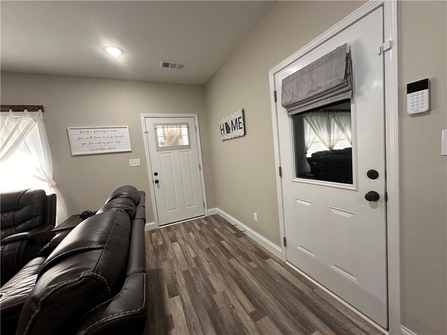
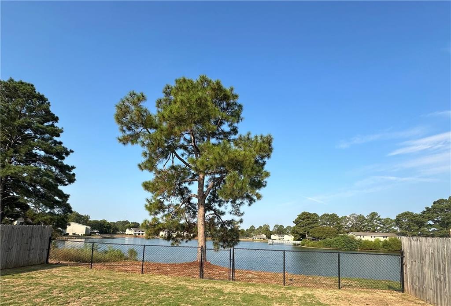
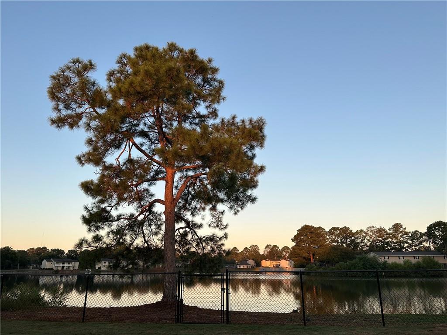
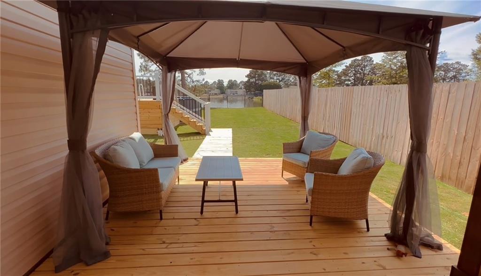
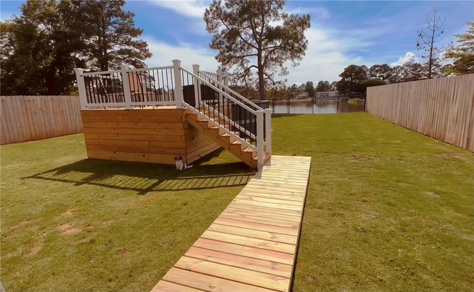
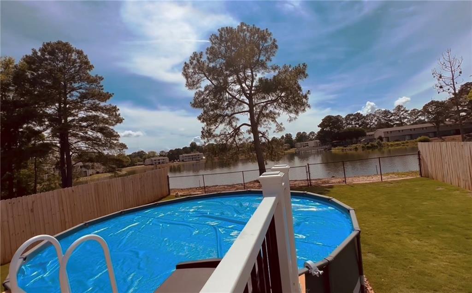
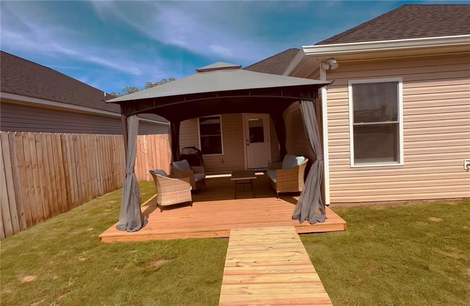
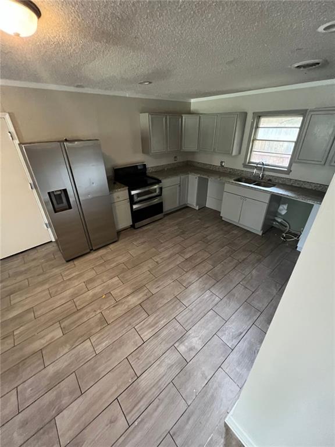
 MLS# 399095634
MLS# 399095634 