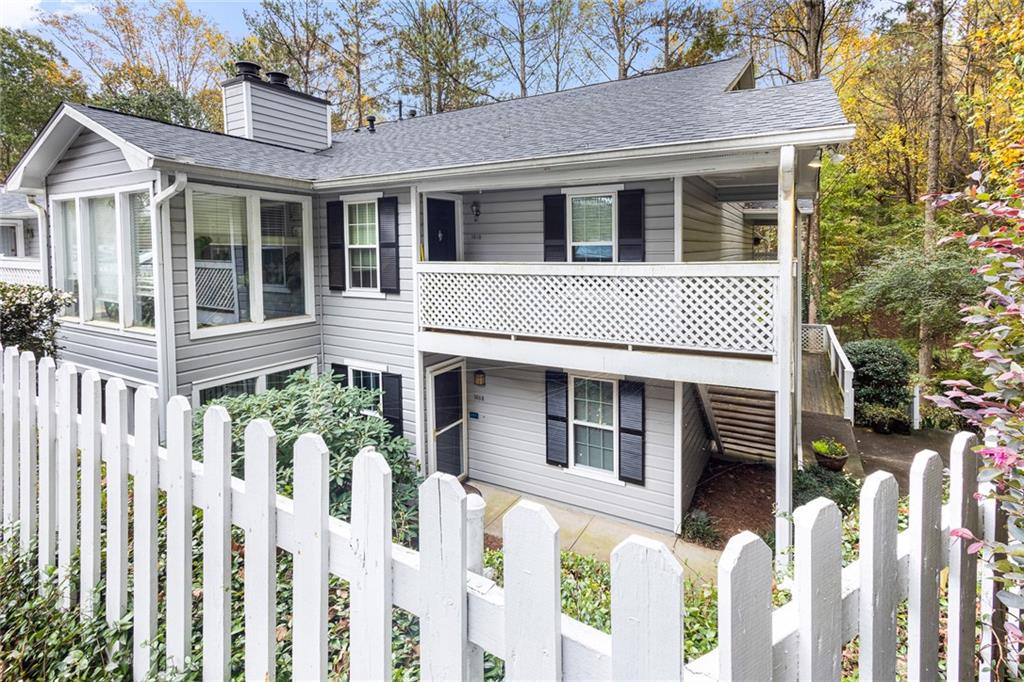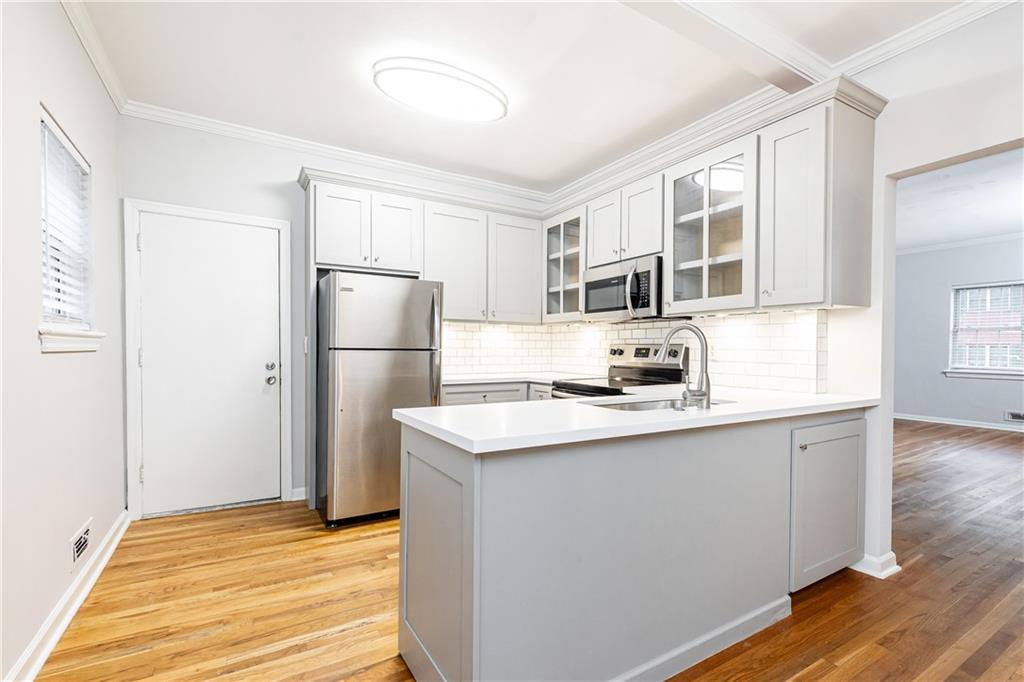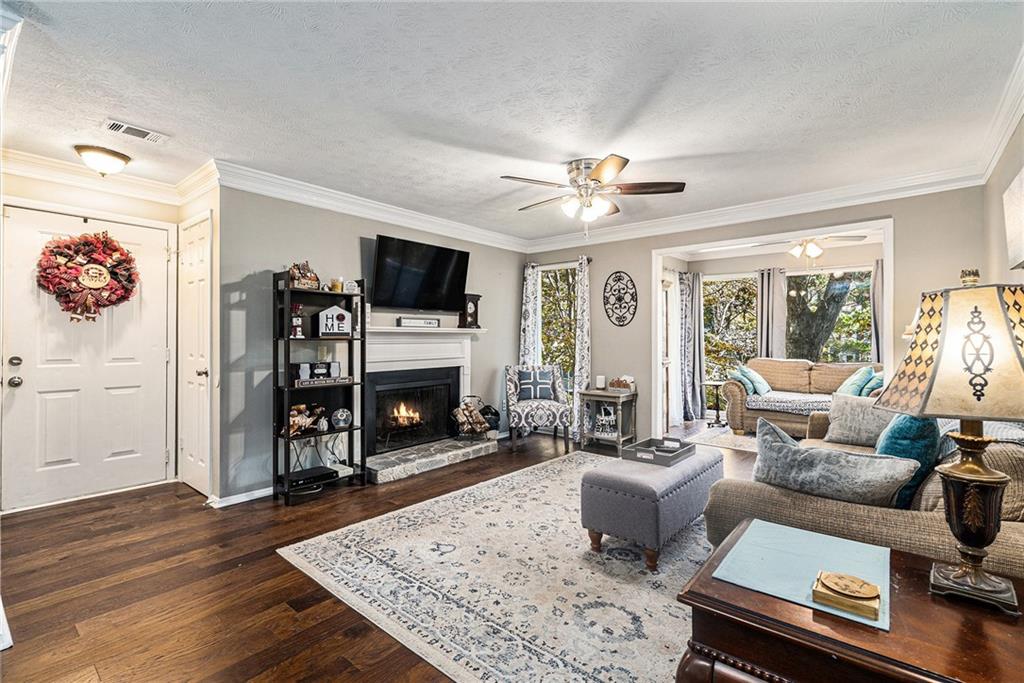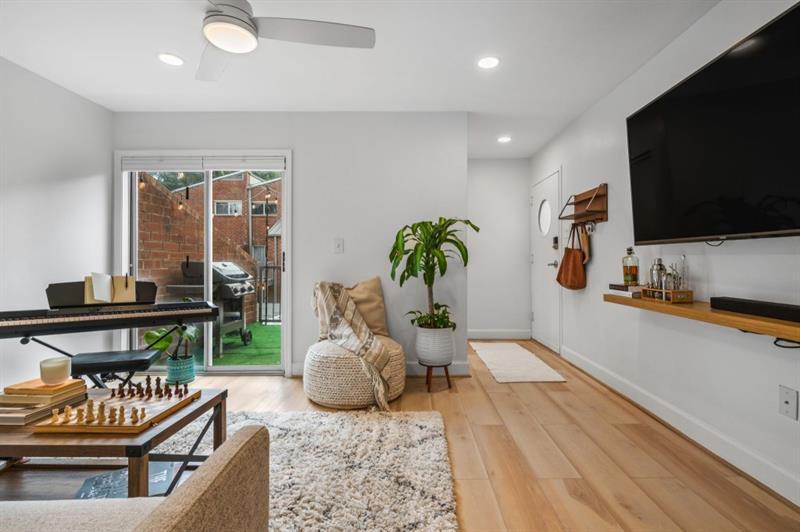Viewing Listing MLS# 406731432
Atlanta, GA 30324
- 2Beds
- 1Full Baths
- N/AHalf Baths
- N/A SqFt
- 1984Year Built
- 0.02Acres
- MLS# 406731432
- Residential
- Condominium
- Active
- Approx Time on Market1 month, 14 days
- AreaN/A
- CountyDekalb - GA
- Subdivision Weatherstone
Overview
Discover this delightful condominium that combines charm and convenience in a prime location! This bright unit features abundant natural light and unique character. Relax on the spacious covered porch overlooking lush greenery, and enjoy cozy evenings by the living room fireplace. The community pool and well maintained property are a large plus!Conveniently situated on the bus line for Emory, CDC, and CHOA, the condo is just a short walk from a MARTA bus stop, Marcus Autism Center, Oldcastle Nature Trails, and Briar Vista Elementary School. You'll find a quick 5-minute drive to the highway, with Virginia-Highlands, Ponce City Market, and Little 5 Points only a short ride away. Plus, Kroger is within walking distance!As a end unit, youll benefit from a tranquil retreat filled with sunlight from multiple windows. The classic kitchen shines with European-inspired details, featuring a stunning natural stone backsplash and sage green cabinets. It offers ample storage and includes a gas range, dishwasher, microwave, fridge, pantry, and a cozy breakfast nook. The open layout seamlessly connects the kitchen to the dining area and living room, all in beautiful hardwood flooring, leading out to the lovely patio. The bathroom stands out with its Mediterranean design including a unique Onyx stone sink, and brass appliances. The primary bedroom is spacious with walk-in closet and built in vanity.
Association Fees / Info
Hoa: Yes
Hoa Fees Frequency: Monthly
Hoa Fees: 375
Community Features: Clubhouse, Curbs, Near Schools, Pool, Sidewalks
Hoa Fees Frequency: Monthly
Association Fee Includes: Cable TV, Internet, Maintenance Grounds, Maintenance Structure, Pest Control, Sewer, Swim, Trash, Water
Bathroom Info
Main Bathroom Level: 1
Total Baths: 1.00
Fullbaths: 1
Room Bedroom Features: Master on Main, Roommate Floor Plan
Bedroom Info
Beds: 2
Building Info
Habitable Residence: No
Business Info
Equipment: None
Exterior Features
Fence: None
Patio and Porch: Covered, Deck, Wrap Around
Exterior Features: Tennis Court(s)
Road Surface Type: Asphalt
Pool Private: No
County: Dekalb - GA
Acres: 0.02
Pool Desc: In Ground
Fees / Restrictions
Financial
Original Price: $280,000
Owner Financing: No
Garage / Parking
Parking Features: Permit Required, Unassigned
Green / Env Info
Green Energy Generation: None
Handicap
Accessibility Features: Accessible Bedroom, Common Area, Accessible Doors, Accessible Entrance, Accessible Full Bath, Accessible Kitchen, Accessible Kitchen Appliances
Interior Features
Security Ftr: Carbon Monoxide Detector(s), Smoke Detector(s)
Fireplace Features: Gas Log
Levels: One
Appliances: Dishwasher, Disposal, Gas Oven, Gas Water Heater
Laundry Features: In Hall, Laundry Room
Interior Features: High Ceilings 9 ft Main
Flooring: Hardwood, Tile
Spa Features: None
Lot Info
Lot Size Source: Public Records
Lot Features: Landscaped
Lot Size: x
Misc
Property Attached: Yes
Home Warranty: No
Open House
Other
Other Structures: None
Property Info
Construction Materials: Other
Year Built: 1,984
Property Condition: Resale
Roof: Composition
Property Type: Residential Attached
Style: Other
Rental Info
Land Lease: No
Room Info
Kitchen Features: Breakfast Bar, Breakfast Room, Cabinets Stain, Kitchen Island, Pantry, View to Family Room
Room Master Bathroom Features: Tub/Shower Combo,Other
Room Dining Room Features: Open Concept
Special Features
Green Features: None
Special Listing Conditions: None
Special Circumstances: None
Sqft Info
Building Area Total: 1142
Building Area Source: Public Records
Tax Info
Tax Amount Annual: 2352
Tax Year: 2,023
Tax Parcel Letter: 18-106-12-063
Unit Info
Num Units In Community: 129
Utilities / Hvac
Cool System: Ceiling Fan(s), Central Air
Electric: 220 Volts in Laundry
Heating: Central
Utilities: Cable Available, Electricity Available, Natural Gas Available, Phone Available, Sewer Available, Water Available
Sewer: Public Sewer
Waterfront / Water
Water Body Name: None
Water Source: Public
Waterfront Features: None
Directions
Head West off Briarcliff Rd NE, first right onto Weatherstone Dr NE, first building on the leftListing Provided courtesy of Keller Williams Realty Metro Atlanta
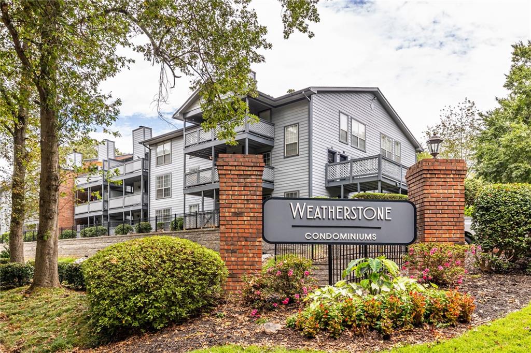
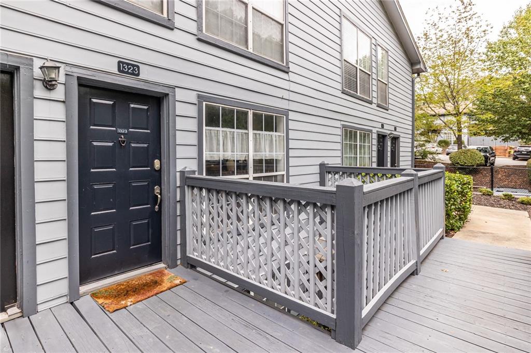
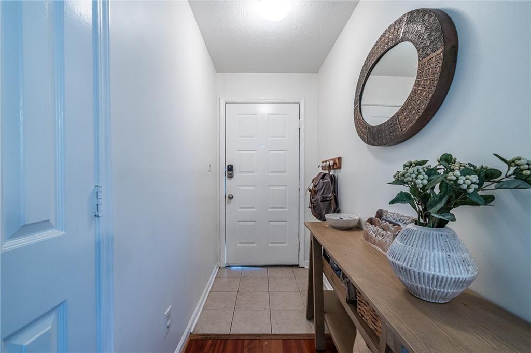
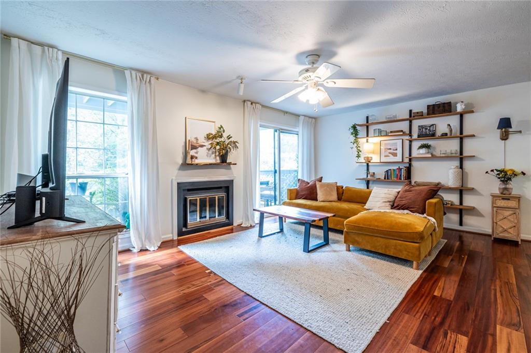
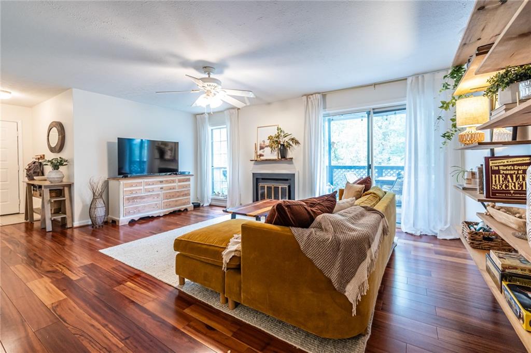
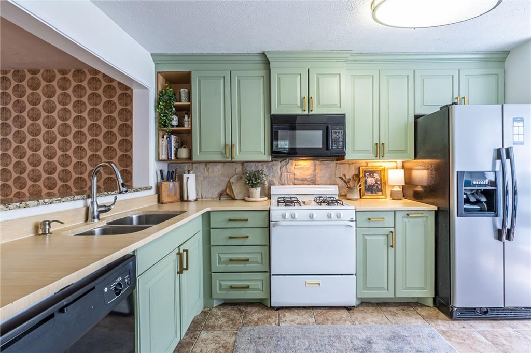
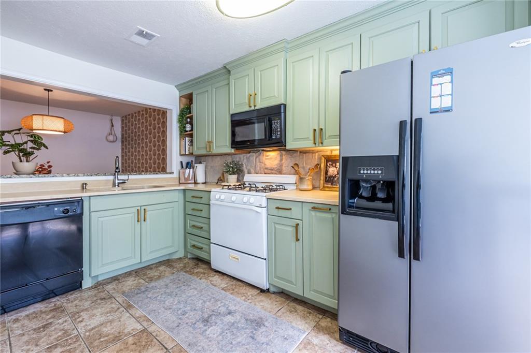
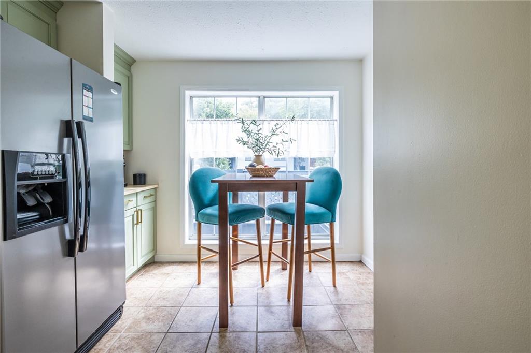
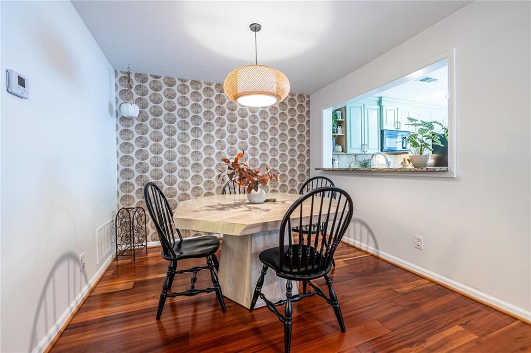
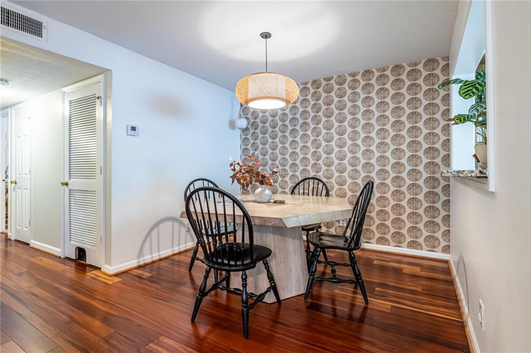
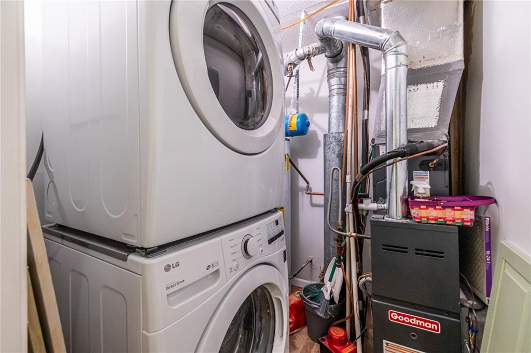
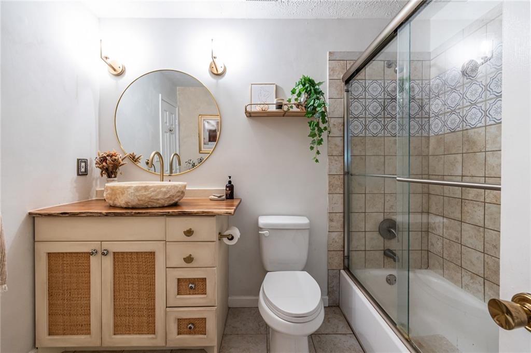
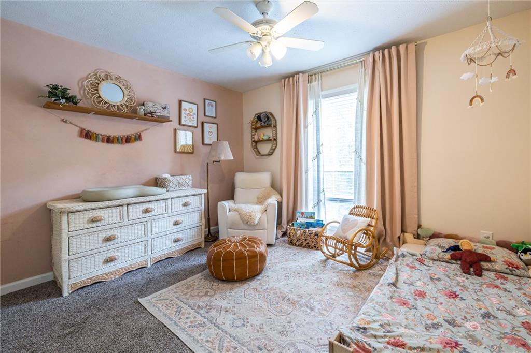
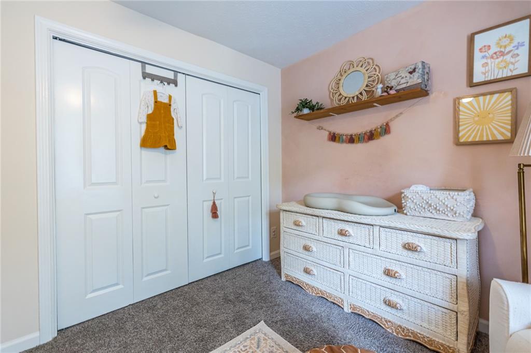
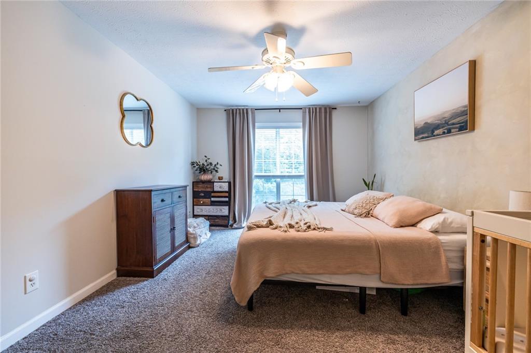
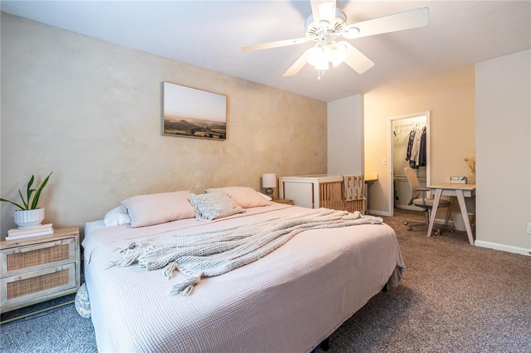
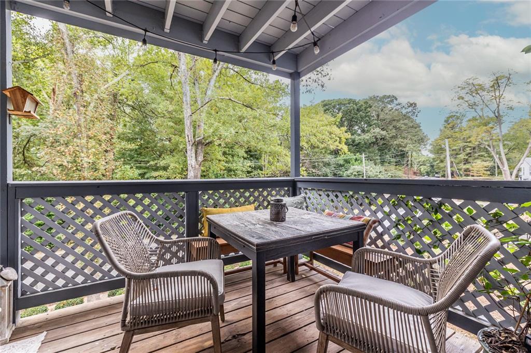
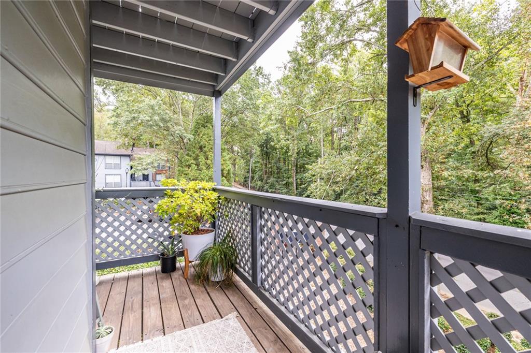
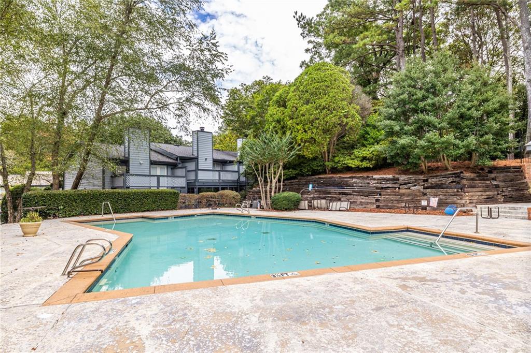
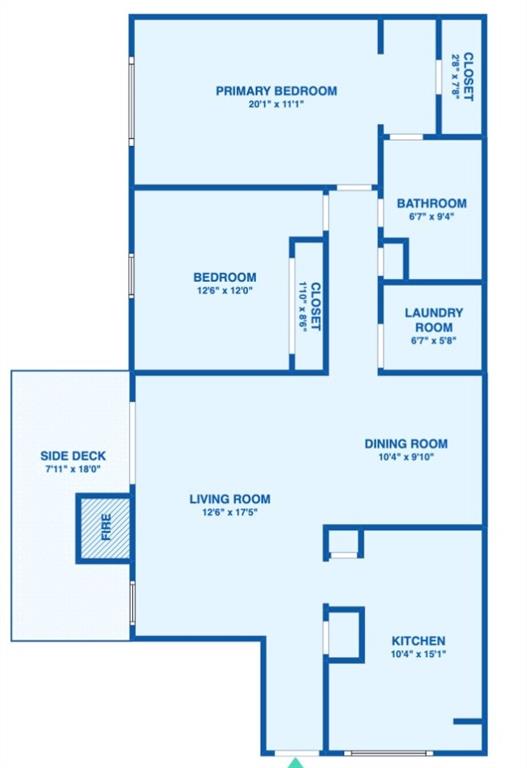
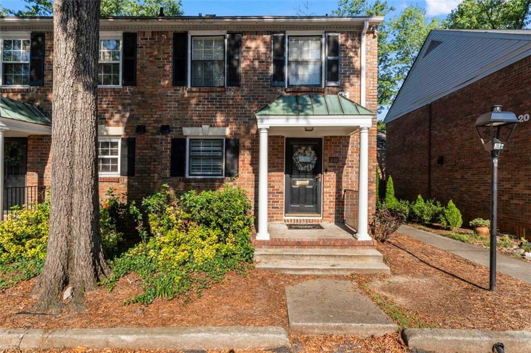
 MLS# 411446891
MLS# 411446891 