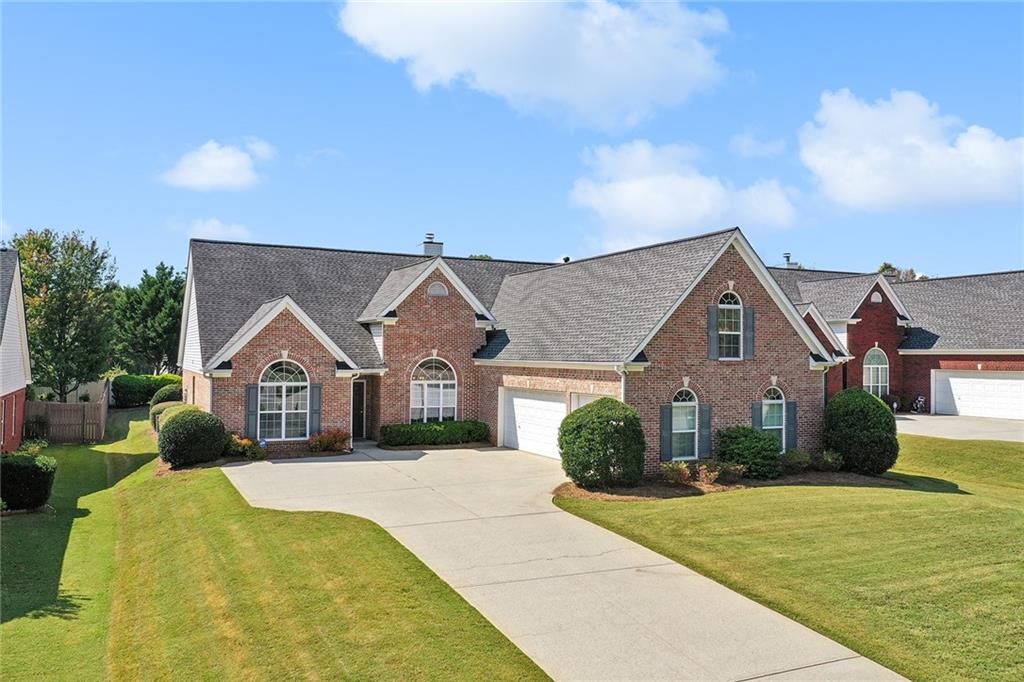Viewing Listing MLS# 406721716
Sugar Hill, GA 30518
- 4Beds
- 3Full Baths
- N/AHalf Baths
- N/A SqFt
- 2014Year Built
- 0.16Acres
- MLS# 406721716
- Residential
- Single Family Residence
- Pending
- Approx Time on Market1 month, 20 days
- AreaN/A
- CountyGwinnett - GA
- Subdivision Primrose Creek
Overview
Discover this beautifully maintained 4-bedroom, 3-bathroom home that combines elegance and comfort. As you enter, you're welcomed by an open foyer leading to a formal dining room on your right. The main floor boasts an open-concept kitchen that flows effortlessly into the bright breakfast area and the cozy, two-story great room with a fireplace, creating a warm, airy atmosphere. A guest bedroom on the main level offers added convenience for visitors or can serve as an office space. Upstairs, the second floor features a spacious master suite with separate vanities and a large walk-in closet. Two additional generously sized bedrooms share a full bath, and a versatile loft area provides extra space for relaxation, play, or work. With a 1,150 sqft unfinished basement, theres ample opportunity to customize your own personal retreat. The flat, fenced backyard offers safety and privacy, making it perfect for outdoor gatherings and providing a secure area for pets and loved ones to roam and play. Located in the highly desirable Primrose Creek community, youll have access to top-notch amenities, including a pool with slides, a kids' area, tennis courts, and a stunning clubhouse. Enjoy being within walking distance to the Sugar Hill E Center and just a 5-minute drive to Lake Lanier Campgrounds & Boat Ramp, where endless outdoor adventures await. This home combines style, convenience, and an exceptional lifestyle!
Association Fees / Info
Hoa: Yes
Hoa Fees Frequency: Semi-Annually
Hoa Fees: 825
Community Features: Clubhouse, Meeting Room, Homeowners Assoc, Park, Pool, Sidewalks, Tennis Court(s), Street Lights, Near Schools, Near Shopping, Near Public Transport, Playground
Association Fee Includes: Maintenance Grounds, Tennis, Swim
Bathroom Info
Main Bathroom Level: 1
Total Baths: 3.00
Fullbaths: 3
Room Bedroom Features: Oversized Master, Sitting Room
Bedroom Info
Beds: 4
Building Info
Habitable Residence: No
Business Info
Equipment: Air Purifier, Dehumidifier
Exterior Features
Fence: Back Yard, Wood
Patio and Porch: Deck, Front Porch
Exterior Features: Gas Grill, Garden, Lighting, Balcony, Private Yard
Road Surface Type: Paved
Pool Private: No
County: Gwinnett - GA
Acres: 0.16
Pool Desc: None
Fees / Restrictions
Financial
Original Price: $520,000
Owner Financing: No
Garage / Parking
Parking Features: Attached, Driveway, Garage, Garage Faces Front
Green / Env Info
Green Energy Generation: None
Handicap
Accessibility Features: None
Interior Features
Security Ftr: Fire Alarm, Smoke Detector(s), Secured Garage/Parking, Security Service
Fireplace Features: Family Room, Gas Starter, Great Room, Living Room
Levels: Three Or More
Appliances: Dishwasher, Disposal, Gas Water Heater, Gas Cooktop, Gas Oven, Refrigerator, Microwave, Dryer, Range Hood, Washer
Laundry Features: Laundry Room
Interior Features: Walk-In Closet(s), Entrance Foyer, Double Vanity, High Speed Internet, Entrance Foyer 2 Story, Permanent Attic Stairs
Flooring: Hardwood, Carpet
Spa Features: None
Lot Info
Lot Size Source: Assessor
Lot Features: Back Yard, Landscaped, Front Yard
Lot Size: x
Misc
Property Attached: No
Home Warranty: No
Open House
Other
Other Structures: None
Property Info
Construction Materials: Brick Front, Cement Siding
Year Built: 2,014
Property Condition: Resale
Roof: Composition
Property Type: Residential Detached
Style: Traditional
Rental Info
Land Lease: No
Room Info
Kitchen Features: Breakfast Room, Solid Surface Counters, Stone Counters, Eat-in Kitchen, Kitchen Island, Keeping Room, Pantry, View to Family Room
Room Master Bathroom Features: Double Vanity,Separate Tub/Shower,Whirlpool Tub
Room Dining Room Features: Separate Dining Room,Open Concept
Special Features
Green Features: None
Special Listing Conditions: None
Special Circumstances: None
Sqft Info
Building Area Total: 2404
Building Area Source: Public Records
Tax Info
Tax Amount Annual: 4577
Tax Year: 2,023
Tax Parcel Letter: R7323-225
Unit Info
Utilities / Hvac
Cool System: Attic Fan, Ceiling Fan(s), Electric, Whole House Fan, Central Air
Electric: 220 Volts, 110 Volts
Heating: Natural Gas, Forced Air, Central
Utilities: Cable Available, Electricity Available, Phone Available, Sewer Available, Water Available, Natural Gas Available
Sewer: Public Sewer
Waterfront / Water
Water Body Name: None
Water Source: Public
Waterfront Features: None
Directions
I- 85 N to I -985 N to exit 4(Hwy 20) W on Hwy 20 approximately 3 mile , 2nd light past Peachtree Industrial turn right on sycamore Rd. The subdivision is 1/2 mile on the right. Turn right on Primrose Park continue driving turn right on Blossom Brook Dr, house on your right.Listing Provided courtesy of America Realty Center, Inc.
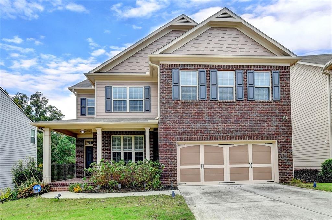
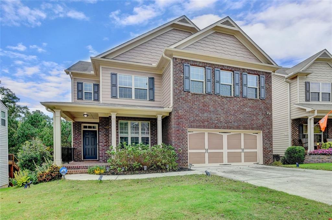
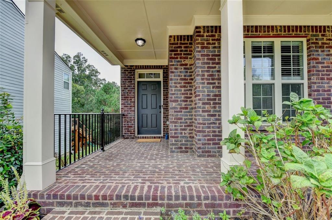
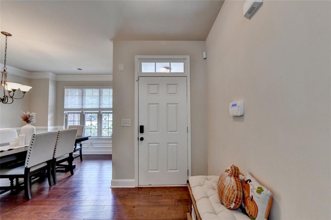
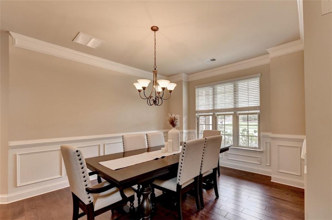
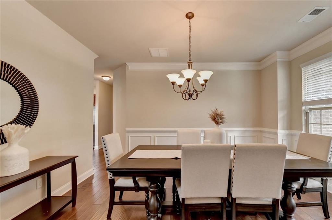
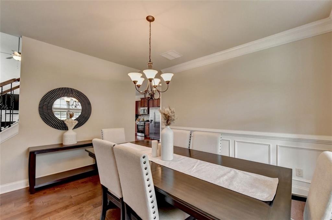
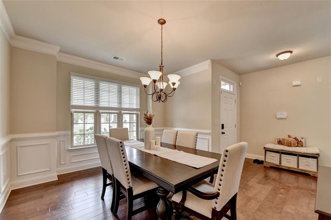
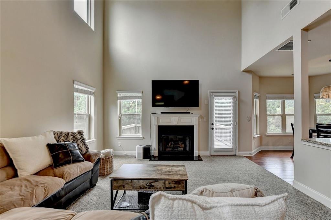
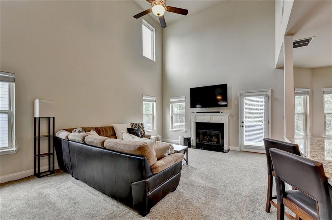
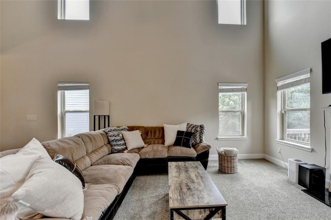
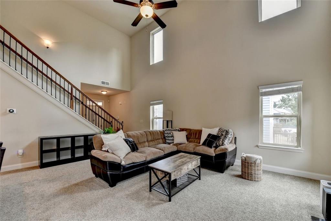
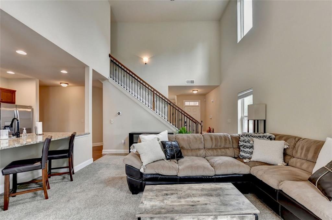
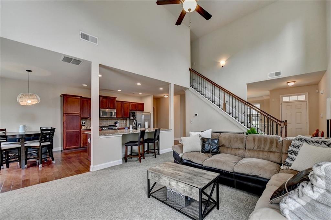
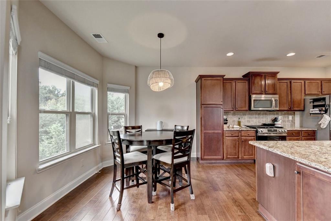
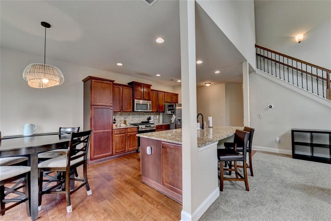
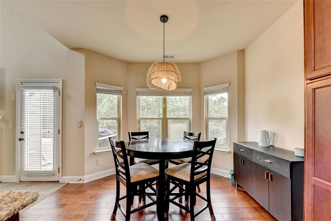
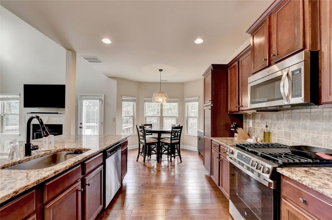
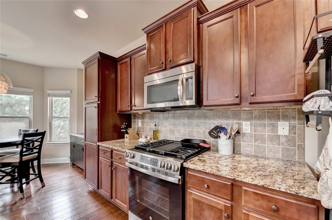
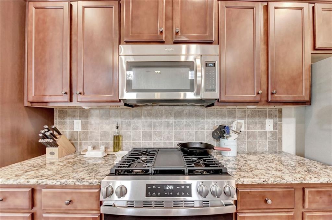
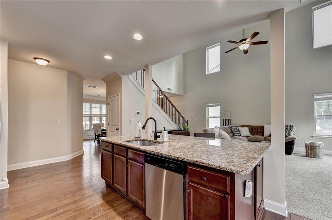
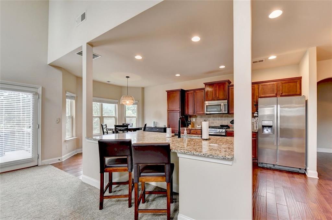
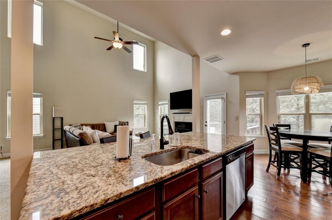
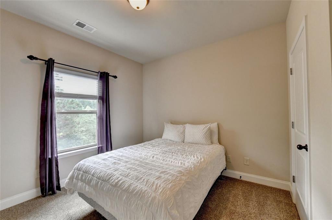
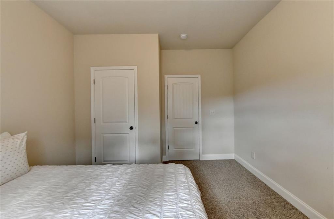
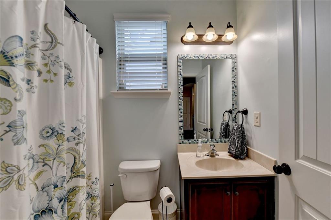
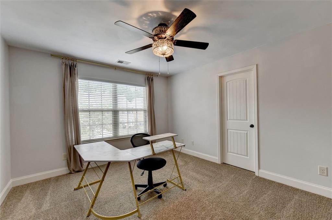
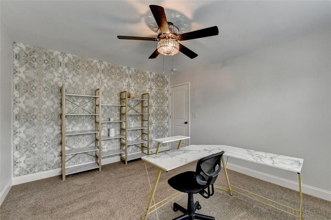
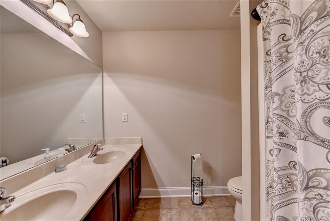
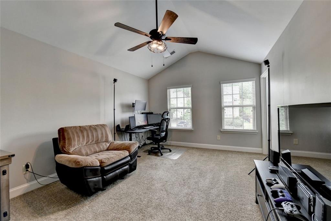
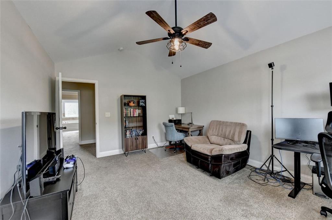
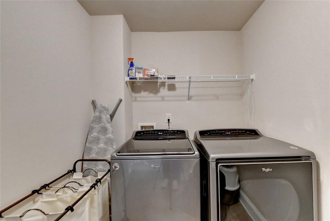
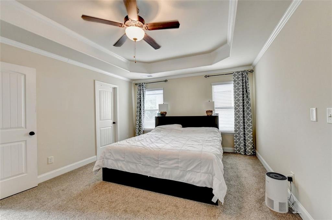
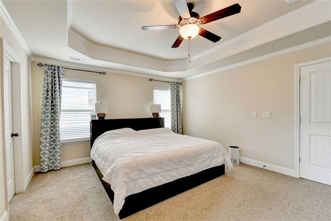
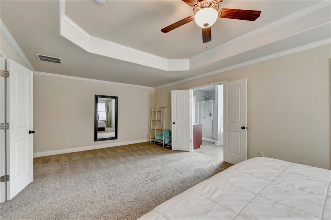
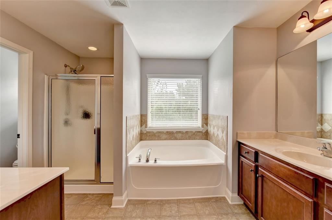
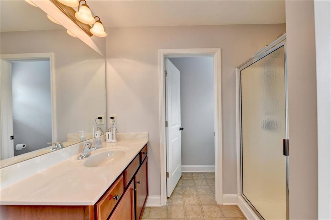
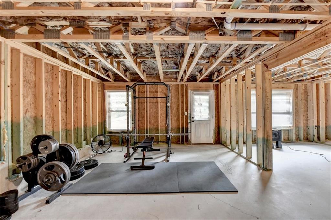
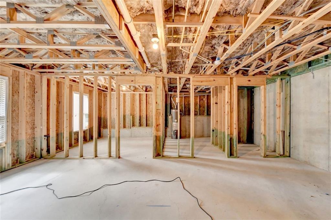
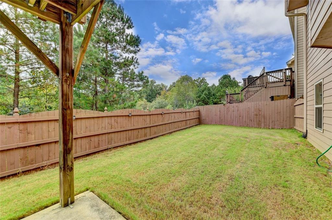
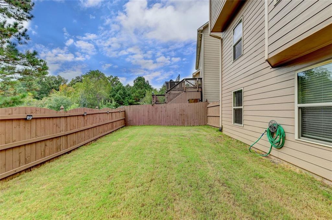
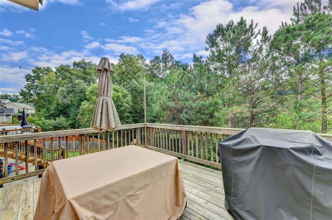
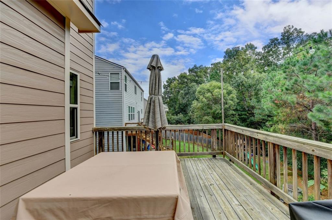
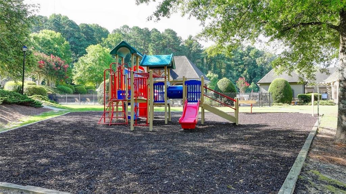
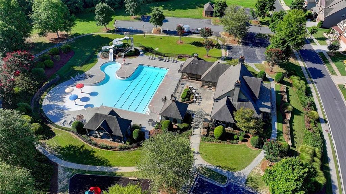
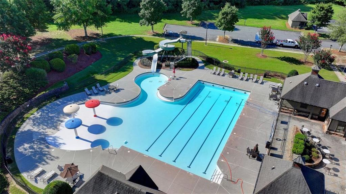
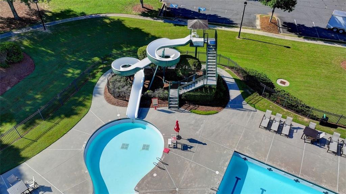
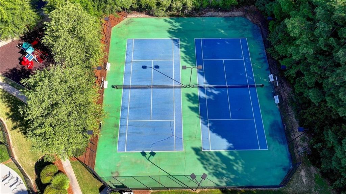
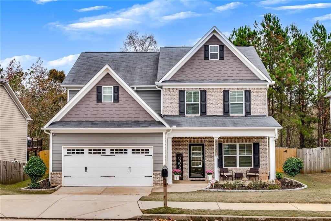
 MLS# 409794089
MLS# 409794089 