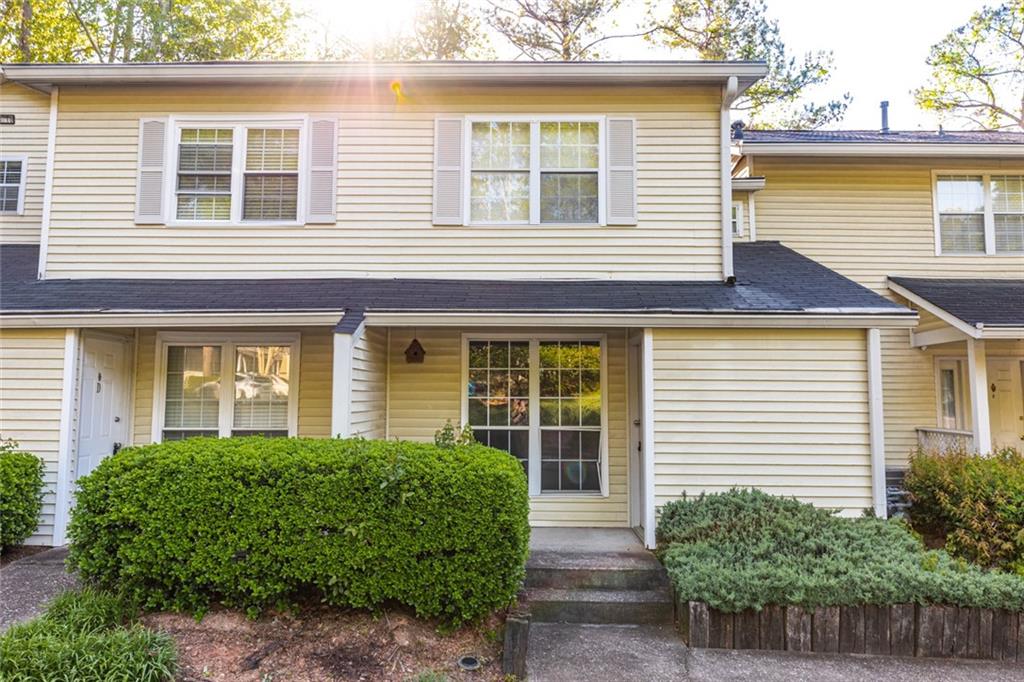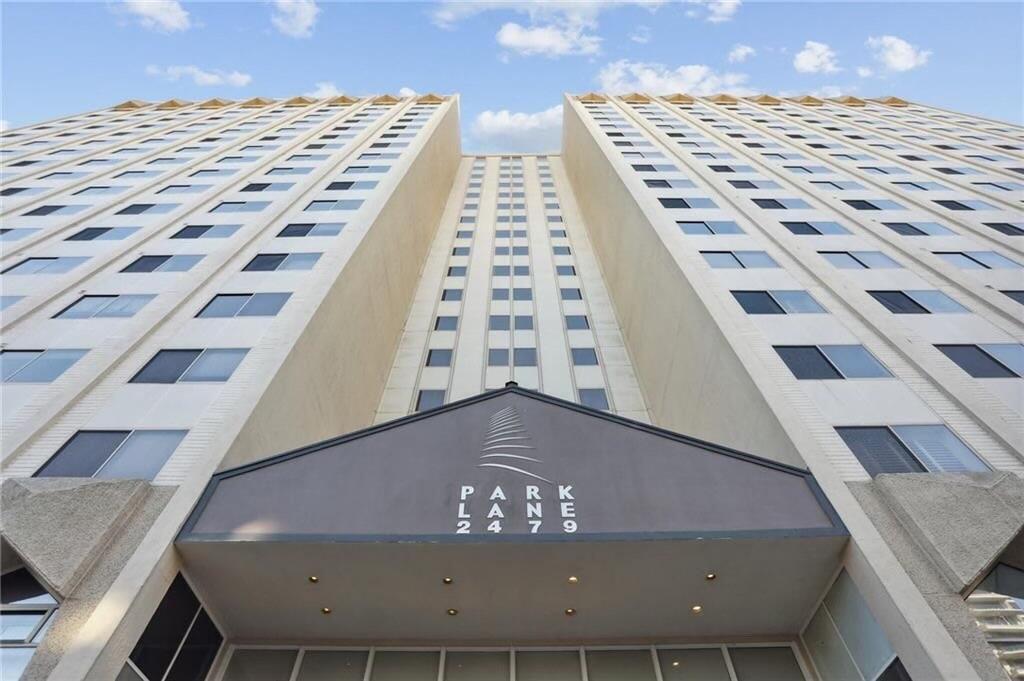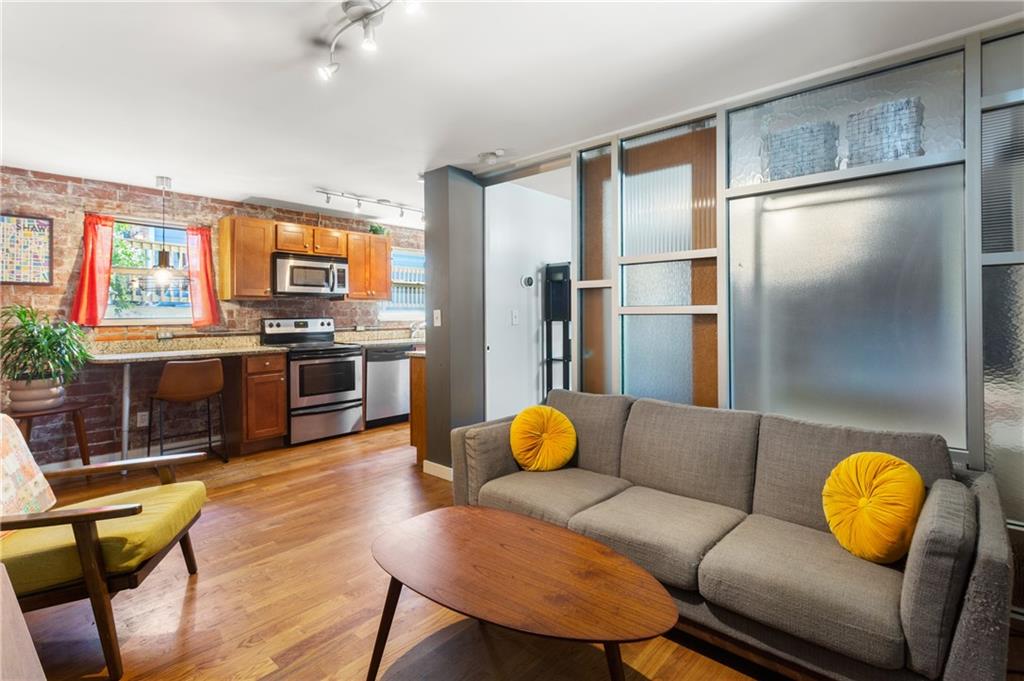Viewing Listing MLS# 406677697
Atlanta, GA 30305
- 1Beds
- 1Full Baths
- N/AHalf Baths
- N/A SqFt
- 1988Year Built
- 0.01Acres
- MLS# 406677697
- Residential
- Condominium
- Active
- Approx Time on Market1 month, 15 days
- AreaN/A
- CountyFulton - GA
- Subdivision The Concorde
Overview
Enjoy SPECTACULAR sunsets and views of Buckhead, Downtown Atlanta and Kennesaw Mountain from the floor to ceiling windows. This unit has been upgraded to a Smart Home. Kitchen features granite countertops, white cabinets, electric appliances and a built in microwave. Living space features hardwood floors and custom storage throughout. Washer/dryer closet in front hallway. Bathroom vanity and fixtures updated. Luxurious amenities include: 24-hour concierge, fitness center, business/club room, swimming pool, tennis courts, laundry facilities and gated parking. This unit comes with a PRIME deeded parking space and storage unit. Water & trash included in HOA. GREAT location near Publix, Starbucks, fabulous Buckhead Shopping and Restaurants and close proximity to Buckhead Theatre.
Association Fees / Info
Hoa Fees: 350
Hoa: Yes
Hoa Fees Frequency: Monthly
Hoa Fees: 200
Community Features: Barbecue, Business Center, Clubhouse, Concierge, Dog Park, Fitness Center, Meeting Room, Near Shopping, Pool, Sidewalks, Tennis Court(s)
Hoa Fees Frequency: Annually
Association Fee Includes: Maintenance Grounds, Receptionist, Swim, Tennis, Trash
Bathroom Info
Main Bathroom Level: 1
Total Baths: 1.00
Fullbaths: 1
Room Bedroom Features: Master on Main, Studio
Bedroom Info
Beds: 1
Building Info
Habitable Residence: No
Business Info
Equipment: None
Exterior Features
Fence: None
Patio and Porch: None
Exterior Features: Lighting, Permeable Paving, Storage, Tennis Court(s), Other
Road Surface Type: Asphalt
Pool Private: No
County: Fulton - GA
Acres: 0.01
Pool Desc: In Ground
Fees / Restrictions
Financial
Original Price: $185,000
Owner Financing: No
Garage / Parking
Parking Features: Assigned, Deeded
Green / Env Info
Green Energy Generation: None
Handicap
Accessibility Features: Accessible Approach with Ramp, Accessible Bedroom, Ceiling Track, Central Living Area, Common Area, Accessible Doors
Interior Features
Security Ftr: Carbon Monoxide Detector(s), Fire Alarm, Fire Sprinkler System, Secured Garage/Parking, Security Gate, Security Lights
Fireplace Features: None
Levels: One
Appliances: Dishwasher, Disposal, Dryer, Electric Oven, Electric Range
Laundry Features: In Hall
Interior Features: High Speed Internet, Smart Home, Track Lighting
Flooring: Ceramic Tile, Vinyl, Wood
Spa Features: Community
Lot Info
Lot Size Source: Public Records
Lot Features: Level, Private
Lot Size: 010
Misc
Property Attached: Yes
Home Warranty: No
Open House
Other
Other Structures: Other
Property Info
Construction Materials: Concrete
Year Built: 1,988
Property Condition: Updated/Remodeled
Roof: Composition, Concrete
Property Type: Residential Attached
Style: High Rise (6 or more stories), Other
Rental Info
Land Lease: No
Room Info
Kitchen Features: Breakfast Bar, Cabinets White, Other Surface Counters, Solid Surface Counters
Room Master Bathroom Features: Tub/Shower Combo
Room Dining Room Features: Open Concept
Special Features
Green Features: None
Special Listing Conditions: None
Special Circumstances: None
Sqft Info
Building Area Total: 543
Building Area Source: Public Records
Tax Info
Tax Amount Annual: 2753
Tax Year: 2,023
Tax Parcel Letter: 17-0100-0007-246-5
Unit Info
Unit: 1608
Num Units In Community: 300
Utilities / Hvac
Cool System: Central Air
Electric: 220 Volts in Laundry
Heating: Central
Utilities: Cable Available, Electricity Available, Underground Utilities, Water Available
Sewer: Public Sewer
Waterfront / Water
Water Body Name: None
Water Source: Public
Waterfront Features: None
Directions
Heading south on Peachtree, right on Pharr Road, left Pharr Court South, building at end of cul-de-sac. Park in 1 hour guest parking by the large water fountain. Lockbox with front desk concierge.Listing Provided courtesy of Frank Lagarde Realty
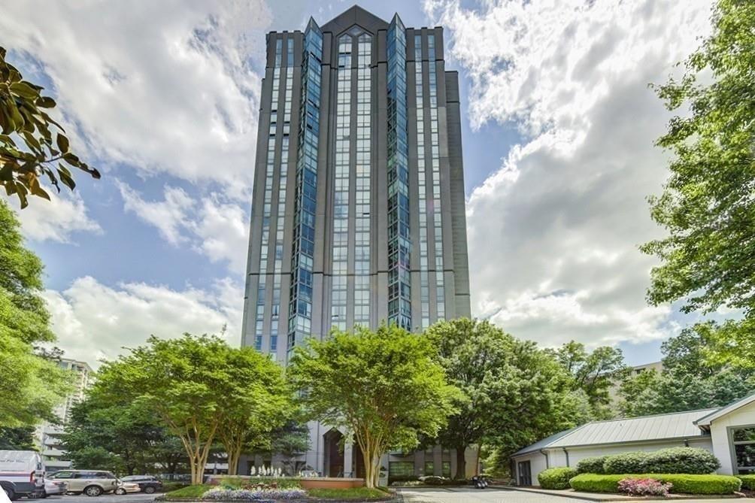
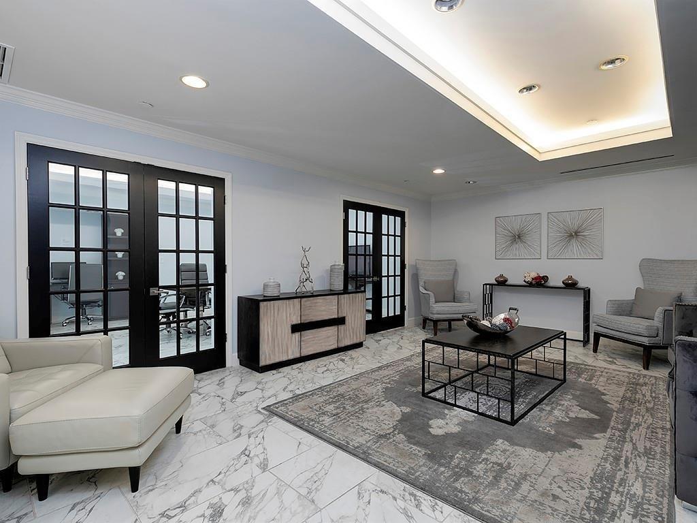
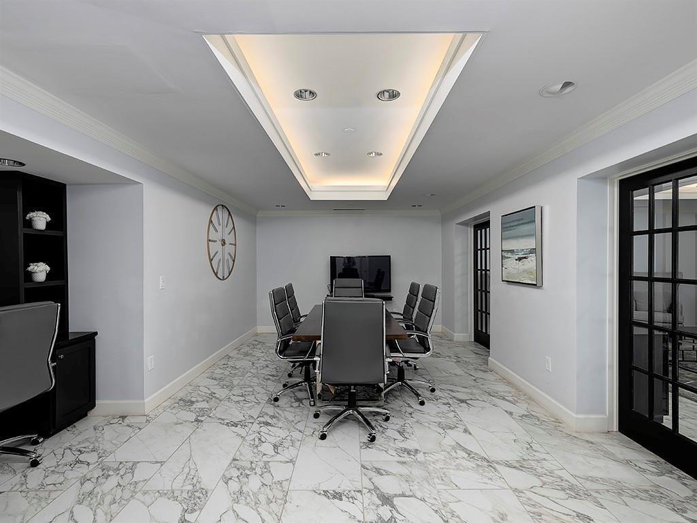
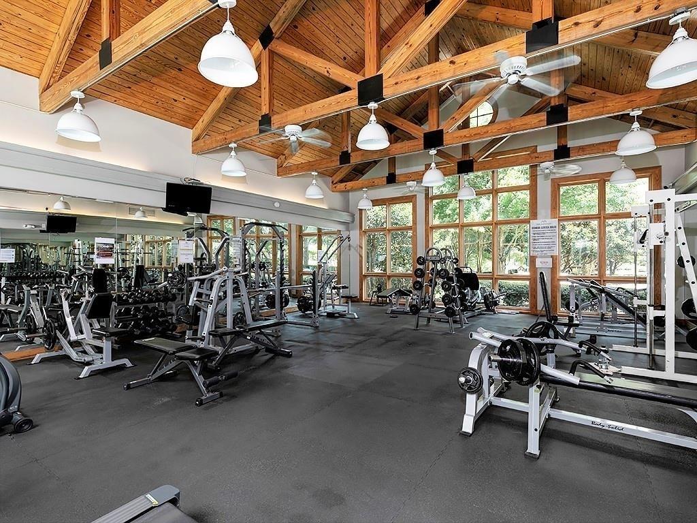
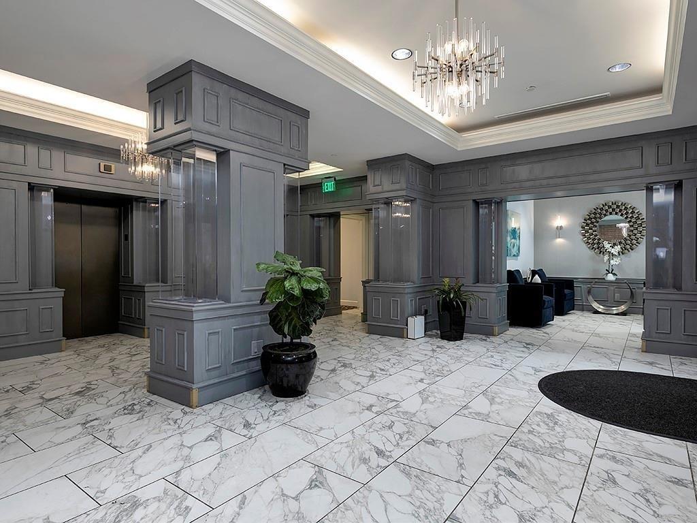
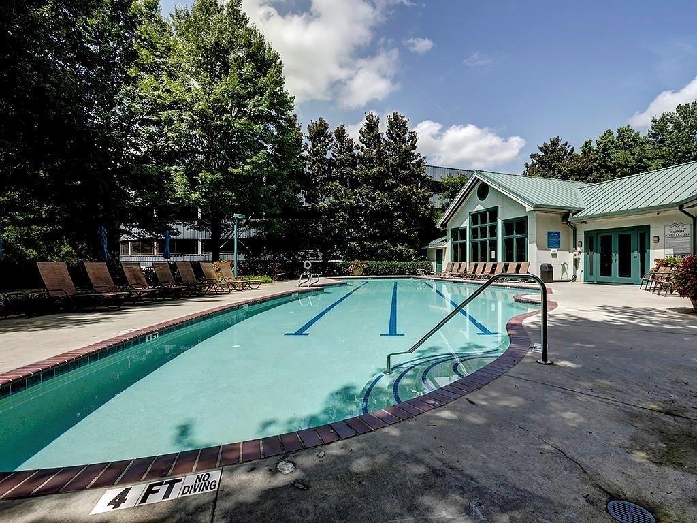
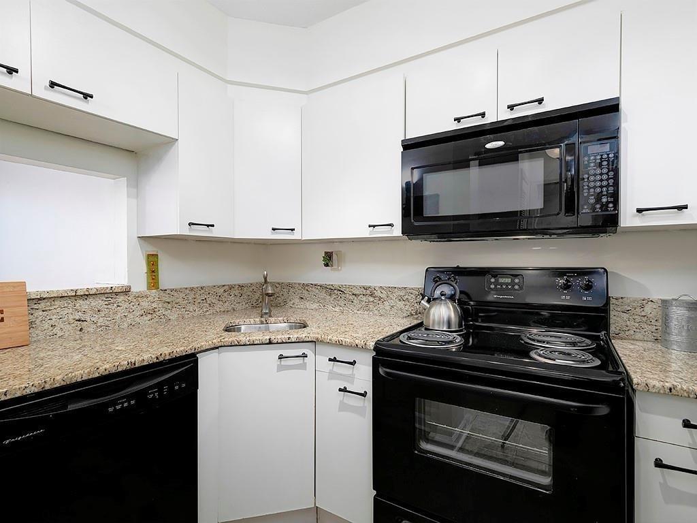
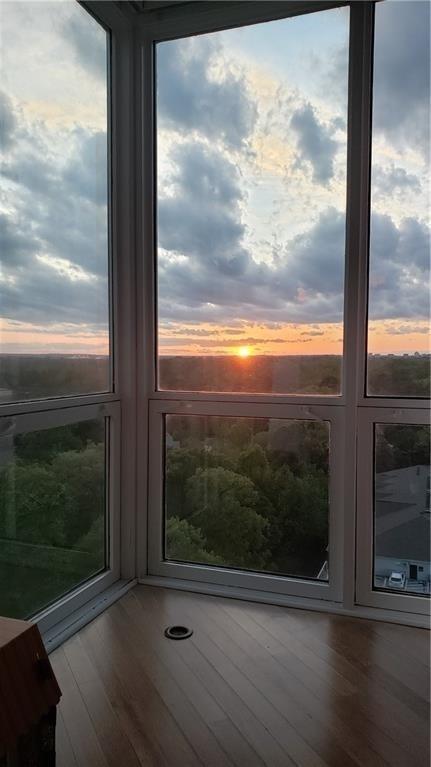
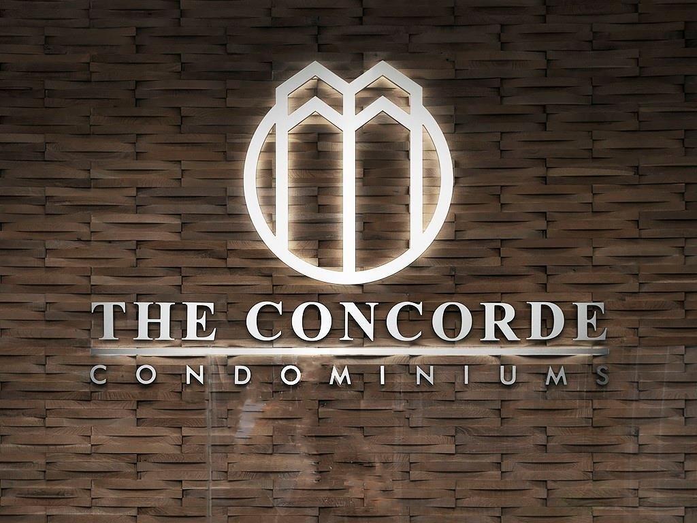
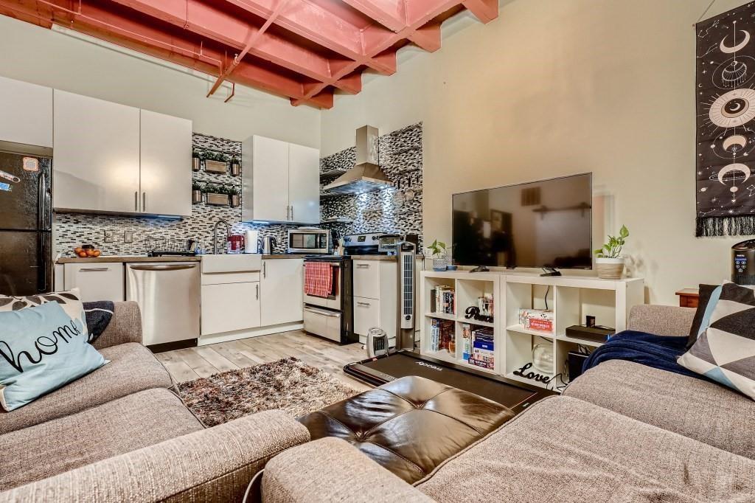
 MLS# 7376468
MLS# 7376468 