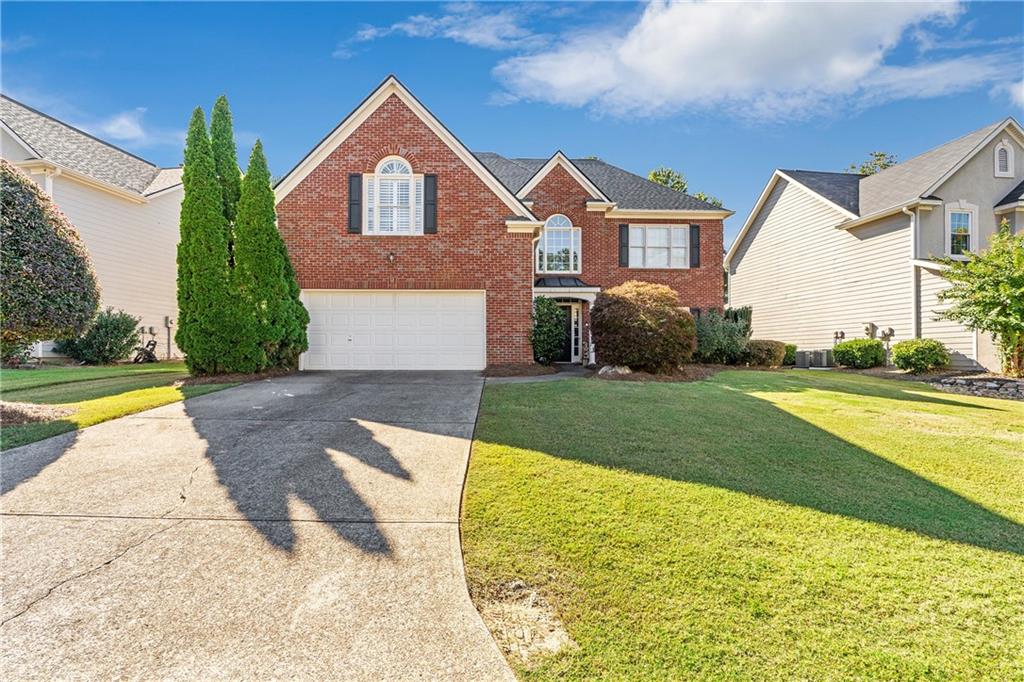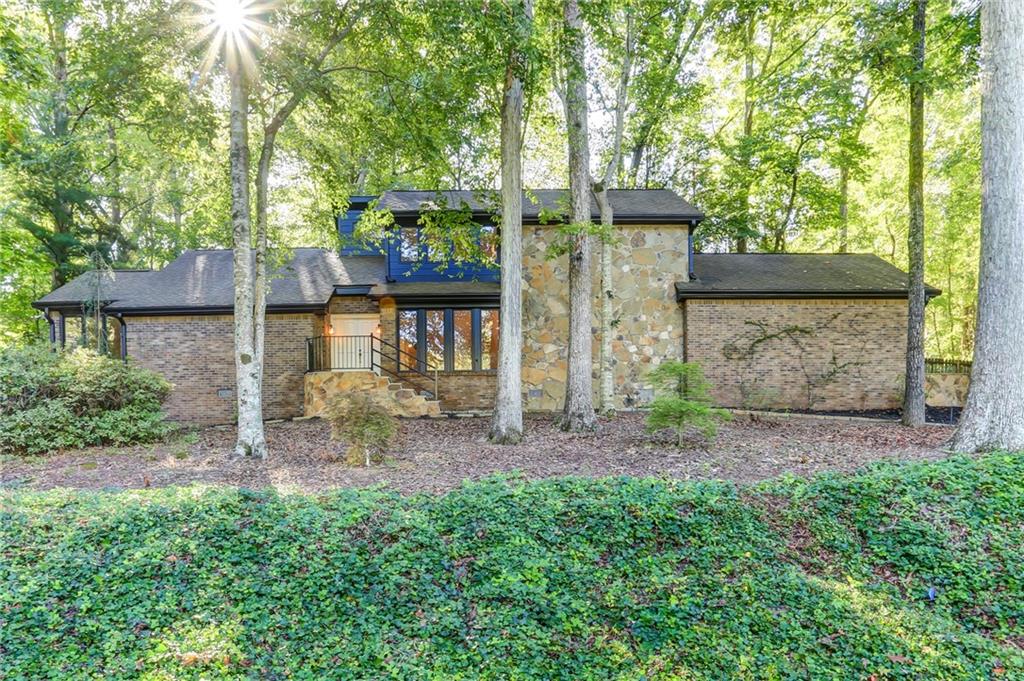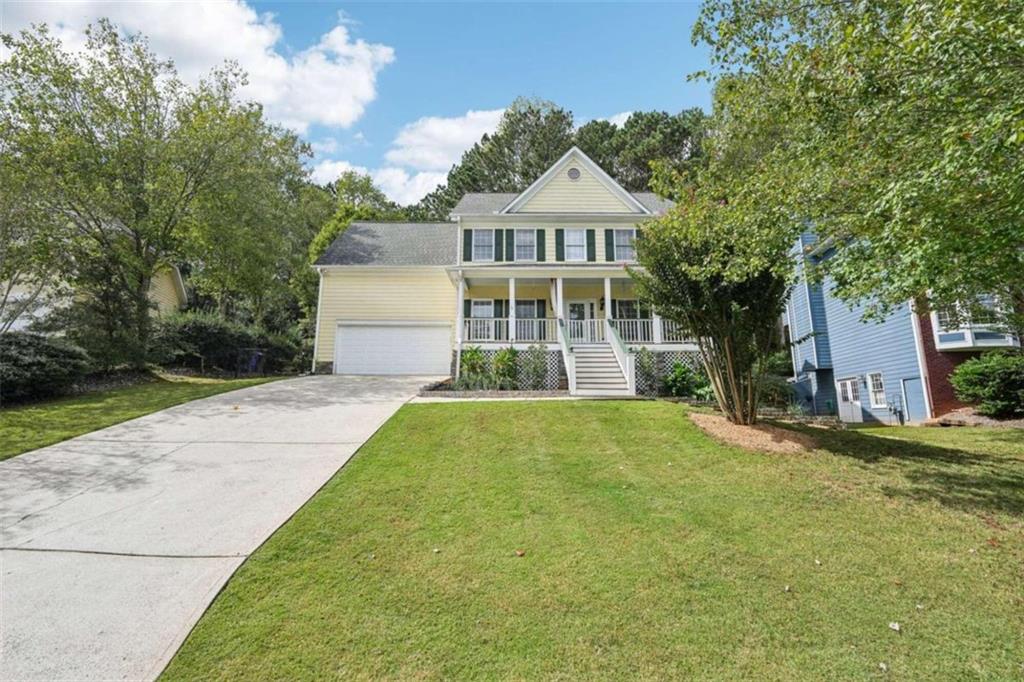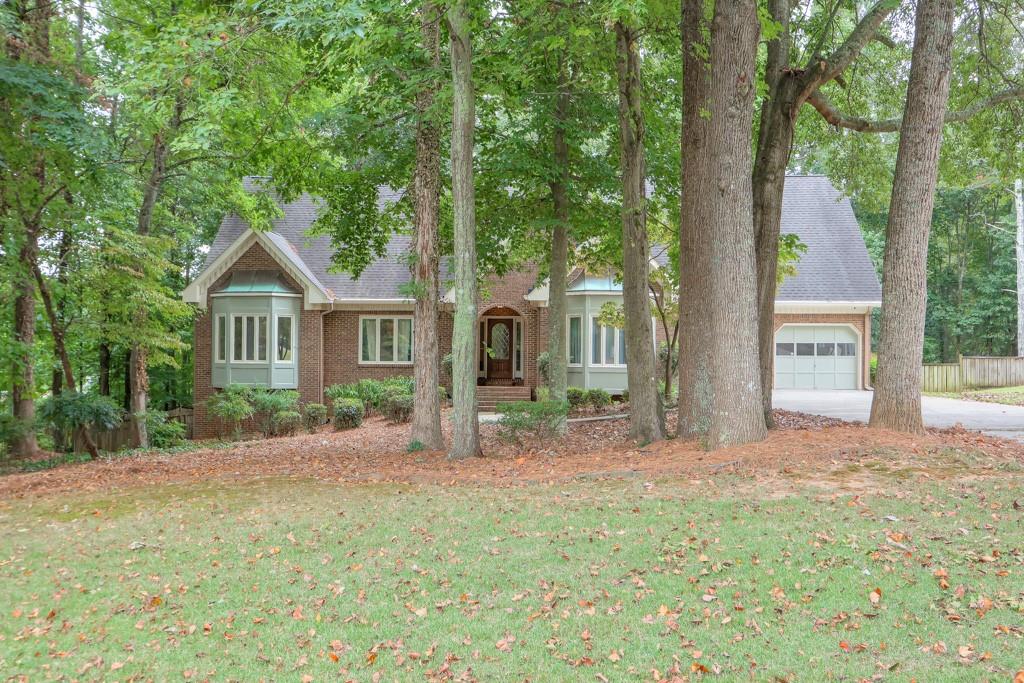Viewing Listing MLS# 406673322
Marietta, GA 30067
- 4Beds
- 2Full Baths
- 1Half Baths
- N/A SqFt
- 1975Year Built
- 0.71Acres
- MLS# 406673322
- Residential
- Single Family Residence
- Pending
- Approx Time on Market29 days
- AreaN/A
- CountyCobb - GA
- Subdivision Woodglenn
Overview
Youre not going to believe the space in this home. The value is incredible. Beautiful portico added to the front entry brings a fresh new look to this traditional Marietta home tucked back into a sweet little community with established mature landscaping and pride of ownership with no HOA. Formal living and dining flank the foyer with new LPV floors and light interior paint. Fireside family room provides additional space just off the formal living area with a wall of windows and direct access to the back porch. Formal dining opens to kitchen with newer stainless steel appliances, granite counters, travertine backsplash, built in work area, butlers pantry and breakfast area with large picture window overlooking private back yard. Half bath with newer vanity and utility/pantry storage closet complete the lower level. Upper level hosts four bedrooms. Primary ensuite and three additional bedrooms with full bathroom. New LPV flooring in all bedrooms - including landing. Bonus room with skylights and door to exterior with stairs down to yard finish out the upper level living space. Two-car garage with additional flex space for storage, in-home gym, or work space. Laundry just inside garage with area to customize your own little drop zone. Private yard just under an acre great for grilling, family time, entertaining or spending quiet time outdoors. HVAC 1 years old, water heater 7 years, and roof + gutters 4 years old. Windows replaced 6 years ago and siding replaced 4 years ago. Very little for you to do. The sellers have done it all. You just get to move in and enjoy the space. A marvel in this market. Less than 5 miles to Truist Park, Marietta Square and Terrell Mill Park. Easy commutable location just minutes to I-75/285. Located in the Wheeler High School District + Magnet Program.
Association Fees / Info
Hoa: No
Community Features: Near Schools, Near Shopping
Bathroom Info
Halfbaths: 1
Total Baths: 3.00
Fullbaths: 2
Room Bedroom Features: None
Bedroom Info
Beds: 4
Building Info
Habitable Residence: No
Business Info
Equipment: None
Exterior Features
Fence: None
Patio and Porch: Deck, Patio
Exterior Features: Private Yard, Rain Gutters
Road Surface Type: Asphalt
Pool Private: No
County: Cobb - GA
Acres: 0.71
Pool Desc: None
Fees / Restrictions
Financial
Original Price: $575,000
Owner Financing: No
Garage / Parking
Parking Features: Driveway, Garage, Garage Door Opener, Garage Faces Front, Kitchen Level, Level Driveway, Storage
Green / Env Info
Green Energy Generation: None
Handicap
Accessibility Features: None
Interior Features
Security Ftr: Smoke Detector(s)
Fireplace Features: Brick, Family Room, Glass Doors
Levels: Two
Appliances: Dishwasher, Disposal, Gas Range, Gas Water Heater, Microwave, Refrigerator
Laundry Features: In Hall, Main Level
Interior Features: Crown Molding, Disappearing Attic Stairs, Double Vanity, Entrance Foyer, High Speed Internet, His and Hers Closets, Recessed Lighting, Walk-In Closet(s)
Spa Features: None
Lot Info
Lot Size Source: Appraiser
Lot Features: Back Yard, Creek On Lot, Front Yard, Level, Private, Wooded
Lot Size: 102 x 119
Misc
Property Attached: No
Home Warranty: No
Open House
Other
Other Structures: None
Property Info
Construction Materials: HardiPlank Type
Year Built: 1,975
Property Condition: Resale
Roof: Composition, Shingle
Property Type: Residential Detached
Style: Traditional
Rental Info
Land Lease: No
Room Info
Kitchen Features: Breakfast Room, Kitchen Island, Stone Counters
Room Master Bathroom Features: Double Vanity,Shower Only,Skylights,Vaulted Ceilin
Room Dining Room Features: Separate Dining Room
Special Features
Green Features: None
Special Listing Conditions: None
Special Circumstances: None
Sqft Info
Building Area Total: 2770
Building Area Source: Appraiser
Tax Info
Tax Amount Annual: 3786
Tax Year: 2,023
Tax Parcel Letter: 17-0722-0-052-0
Unit Info
Utilities / Hvac
Cool System: Ceiling Fan(s), Central Air, Electric
Electric: 110 Volts
Heating: Central, Natural Gas
Utilities: Cable Available, Electricity Available, Natural Gas Available, Phone Available, Sewer Available, Underground Utilities, Water Available
Sewer: Public Sewer
Waterfront / Water
Water Body Name: None
Water Source: Public
Waterfront Features: None
Directions
GPS Friendly :)Listing Provided courtesy of Ansley Real Estate| Christie's International Real Estate
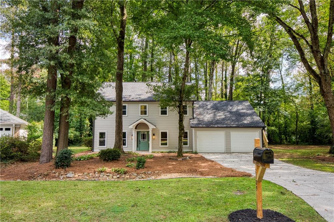
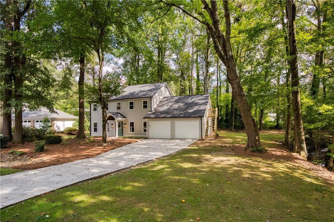
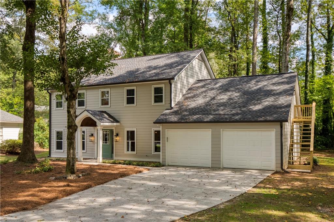
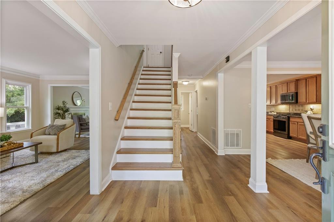
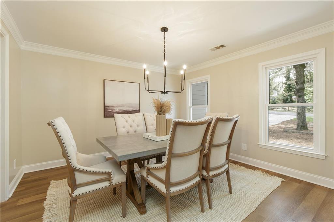
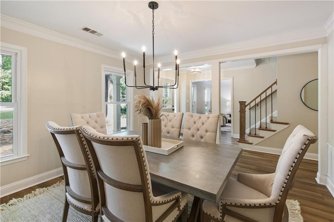
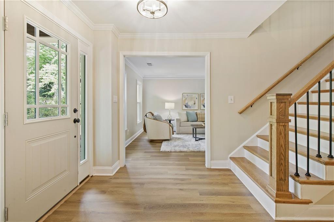
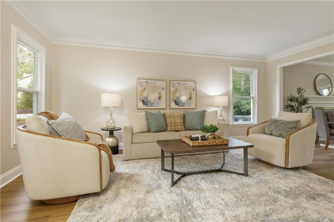
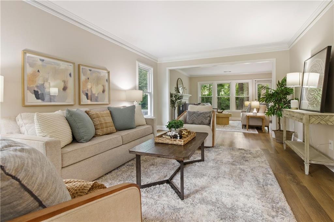
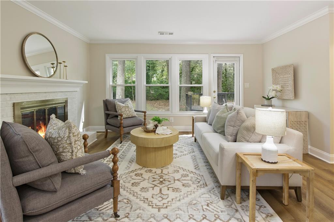
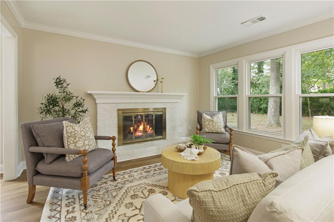
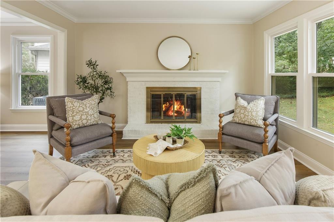
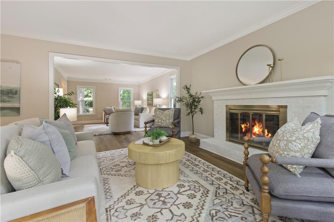
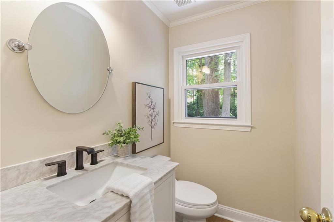
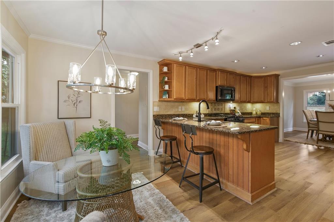
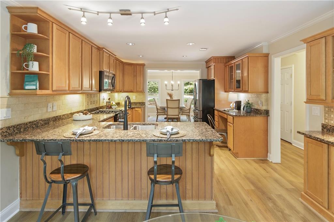
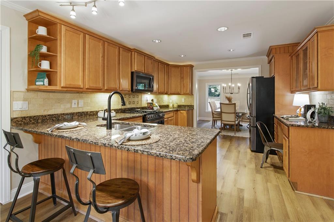
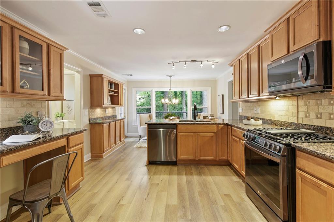
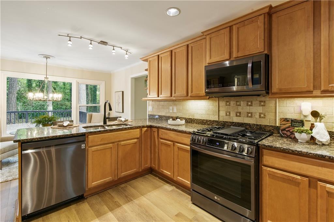
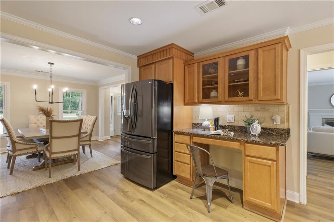
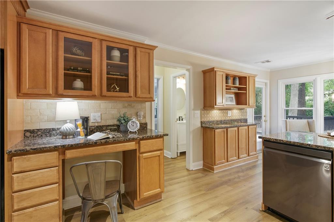
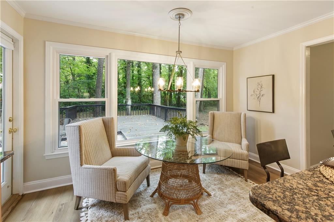
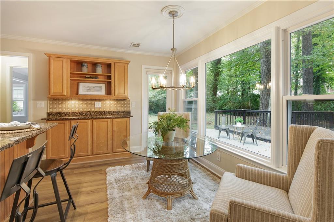
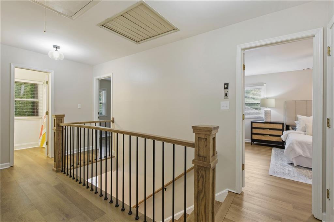
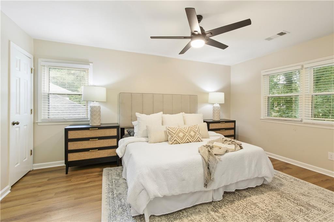
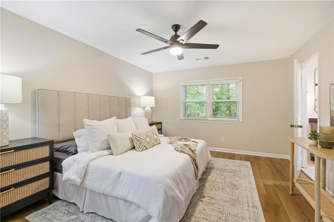
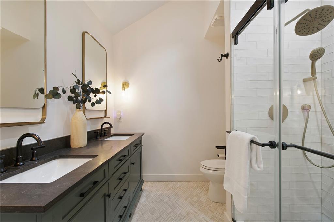
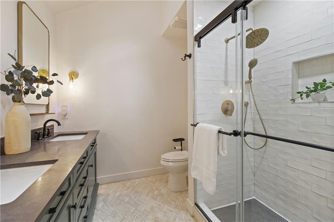
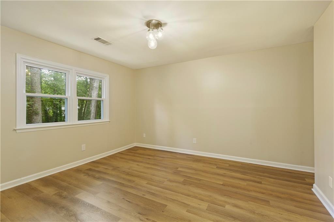
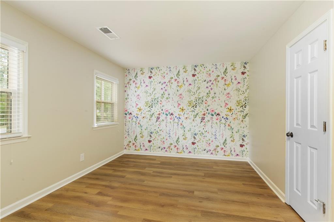
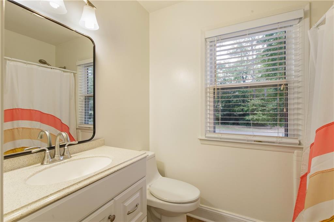
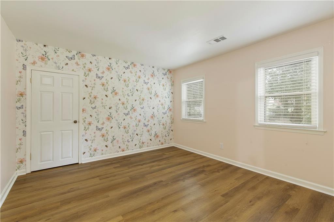
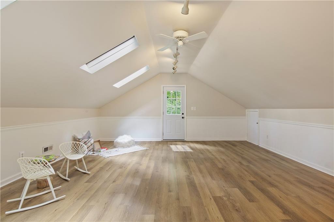
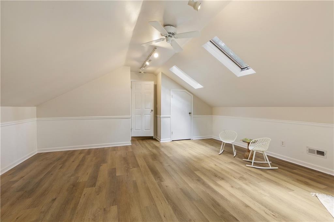
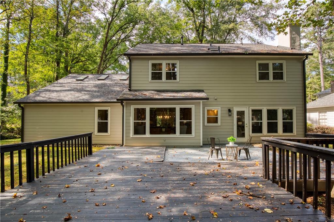
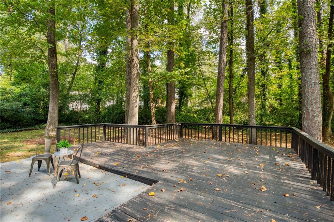
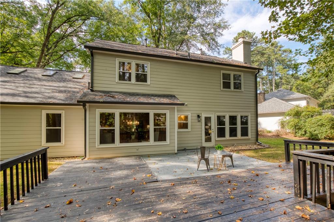
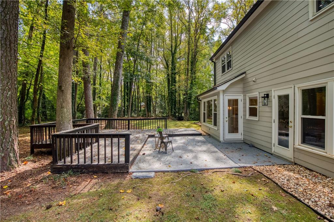
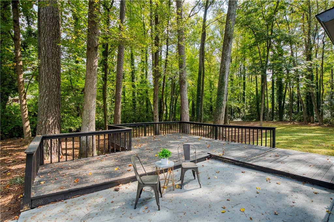
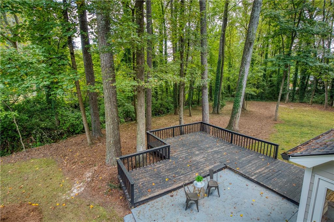
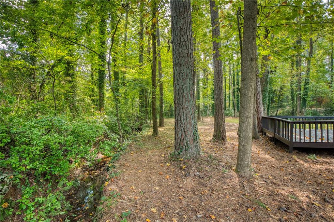
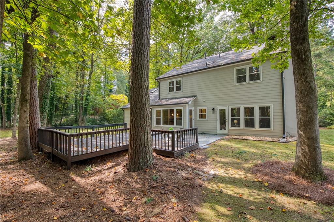
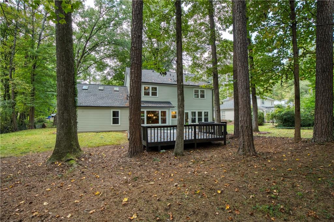
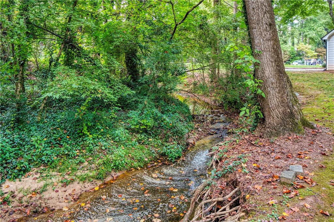
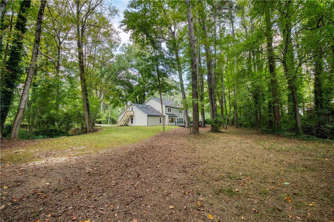
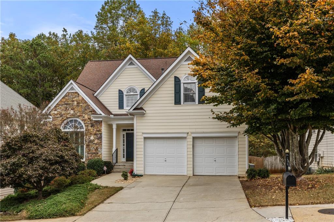
 MLS# 410048652
MLS# 410048652 