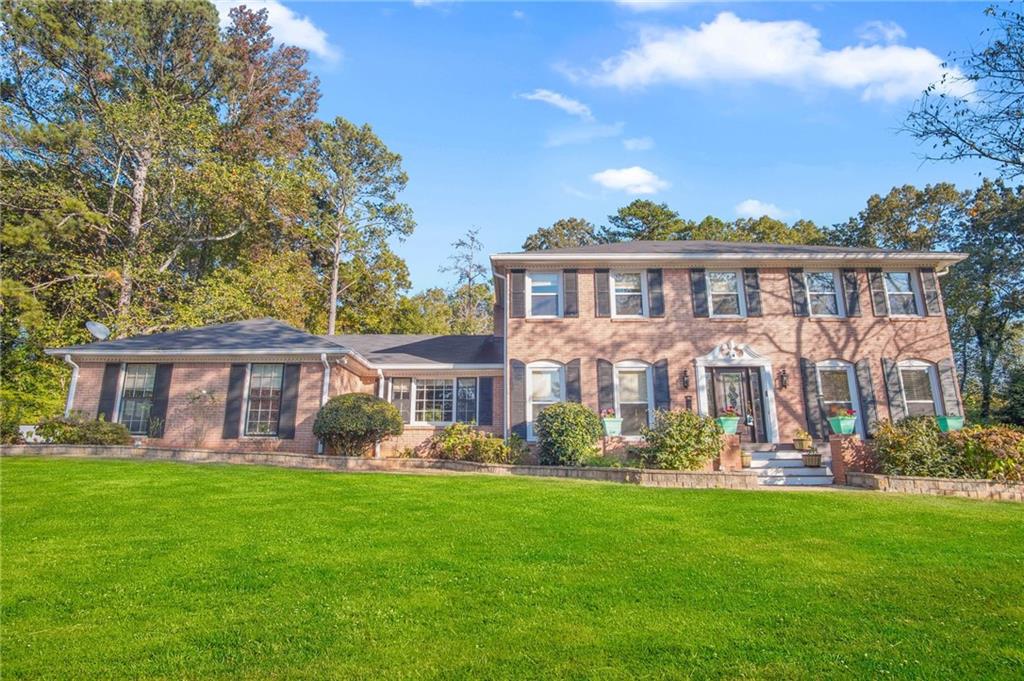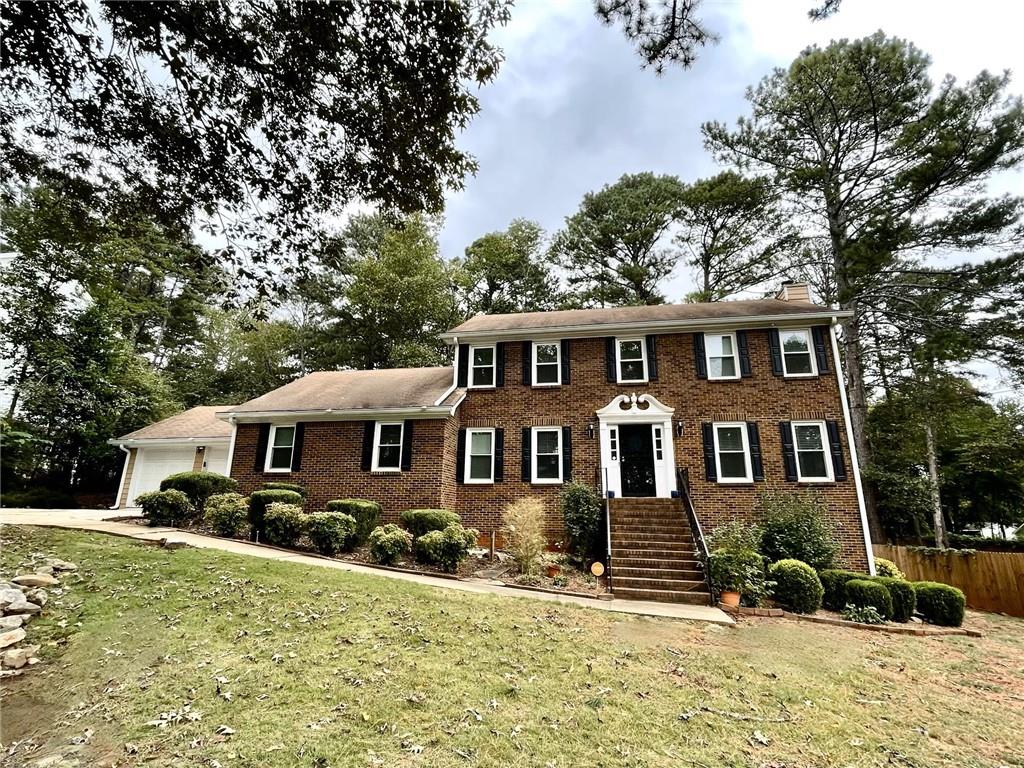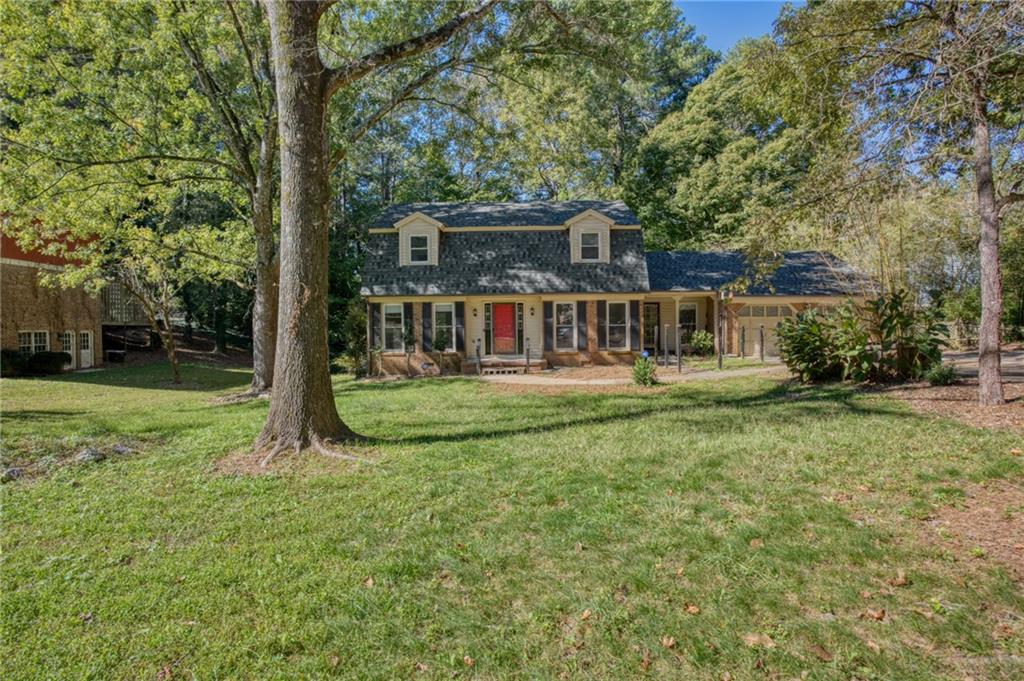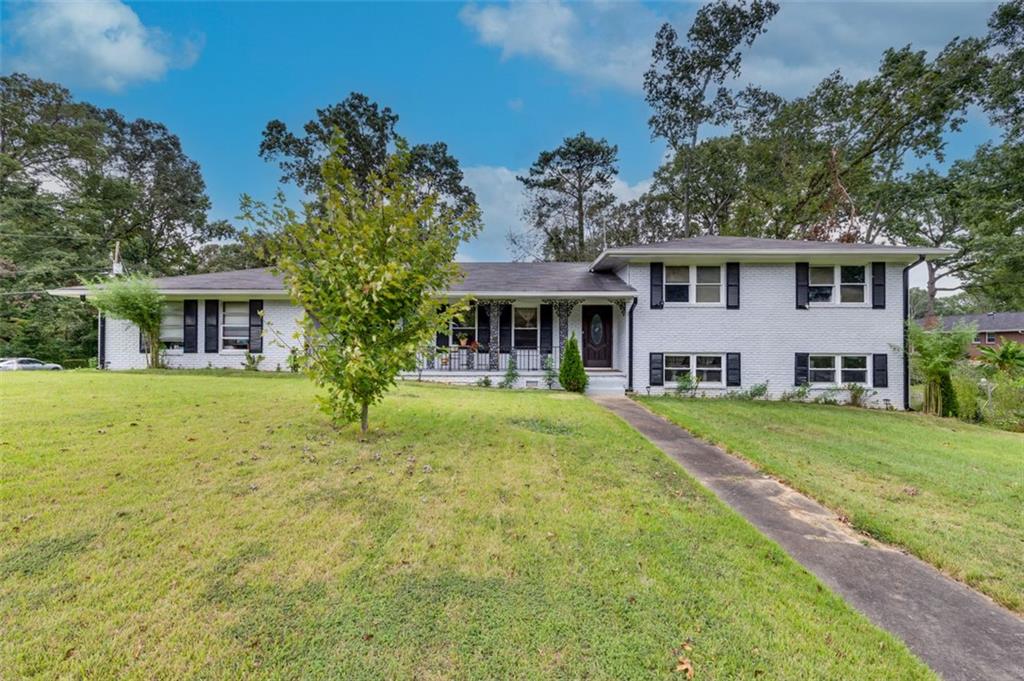Viewing Listing MLS# 406621211
Stone Mountain, GA 30087
- 4Beds
- 3Full Baths
- N/AHalf Baths
- N/A SqFt
- 2001Year Built
- 0.30Acres
- MLS# 406621211
- Residential
- Single Family Residence
- Active
- Approx Time on Market1 month, 8 days
- AreaN/A
- CountyDekalb - GA
- Subdivision Meadows At Wynbrooke
Overview
MOTIVATED SELLER-price refreshed! Welcome to this spacious 4-bedroom, 3-bathroom home! The main level includes a full bathroom and a bonus room that can serve as a 5th bedroom, office, or playroom. The 2-story family room with a cozy fireplace opens to the kitchen, which features quartz countertops, stainless steel appliances, and a walk-in pantry. Enjoy meals in the large separate dining room. Upstairs, the oversized owners suite includes a space perfect for exercise or a sitting area, and the closet is large enough to be an additional bedroom! The en suite bathroom has been updated with new double vanities, a large walk-in shower, and a linen closet. Most of the interior has just been freshly painted in a warm SW Alabaster White, adding a fresh and inviting feel throughout the home. The main floor also features durable and stylish LVP flooring, providing both beauty and functionality. Step out to the covered, screened-in back porch overlooking the large fenced backyardperfect for relaxing or entertaining. The neighborhood offers excellent amenities, including a swimming pool, tennis courts, a clubhouse, and its own elementary school! Seller is also offering a one-year home warranty for a buyer thru Cinch Home Services, not to exceed $544. This home is a must-see! Don't miss out!
Association Fees / Info
Hoa: Yes
Hoa Fees Frequency: Annually
Hoa Fees: 465
Community Features: Clubhouse, Homeowners Assoc, Pool, Sidewalks, Street Lights, Tennis Court(s)
Association Fee Includes: Reserve Fund, Swim, Tennis
Bathroom Info
Main Bathroom Level: 1
Total Baths: 3.00
Fullbaths: 3
Room Bedroom Features: Oversized Master, Sitting Room
Bedroom Info
Beds: 4
Building Info
Habitable Residence: No
Business Info
Equipment: None
Exterior Features
Fence: Back Yard, Privacy, Wood
Patio and Porch: Covered, Rear Porch, Screened
Exterior Features: Rain Gutters
Road Surface Type: Asphalt
Pool Private: No
County: Dekalb - GA
Acres: 0.30
Pool Desc: None
Fees / Restrictions
Financial
Original Price: $420,000
Owner Financing: No
Garage / Parking
Parking Features: Driveway, Garage, Garage Door Opener
Green / Env Info
Green Energy Generation: None
Handicap
Accessibility Features: None
Interior Features
Security Ftr: Carbon Monoxide Detector(s), Security System Owned, Smoke Detector(s)
Fireplace Features: Factory Built, Gas Starter, Great Room
Levels: Two
Appliances: Dishwasher, Disposal, Dryer, Gas Range, Gas Water Heater, Microwave, Range Hood, Washer
Laundry Features: Laundry Room, Main Level
Interior Features: Double Vanity, Entrance Foyer 2 Story
Flooring: Carpet, Ceramic Tile, Sustainable, Vinyl
Spa Features: None
Lot Info
Lot Size Source: Owner
Lot Features: Back Yard, Front Yard, Level
Lot Size: 139x140x86x87
Misc
Property Attached: No
Home Warranty: Yes
Open House
Other
Other Structures: None
Property Info
Construction Materials: Brick Front, Cement Siding
Year Built: 2,001
Property Condition: Resale
Roof: Composition
Property Type: Residential Detached
Style: Traditional
Rental Info
Land Lease: No
Room Info
Kitchen Features: Cabinets Stain, Pantry Walk-In, Solid Surface Counters, Stone Counters, View to Family Room
Room Master Bathroom Features: Double Vanity,Shower Only
Room Dining Room Features: Seats 12+,Separate Dining Room
Special Features
Green Features: None
Special Listing Conditions: None
Special Circumstances: None
Sqft Info
Building Area Total: 3370
Building Area Source: Owner
Tax Info
Tax Amount Annual: 3777
Tax Year: 2,023
Tax Parcel Letter: 18-031-02-117
Unit Info
Utilities / Hvac
Cool System: Ceiling Fan(s), Central Air
Electric: 110 Volts, 220 Volts
Heating: Central
Utilities: Natural Gas Available, Sewer Available, Underground Utilities
Sewer: Public Sewer
Waterfront / Water
Water Body Name: None
Water Source: Public
Waterfront Features: None
Directions
West Park Place Ave to right on Bermuda, right on Stewart Mill, left on Rockbridge,left on Pineburr lane, right on Danforth Way. Home is on the Left.Listing Provided courtesy of Mark Spain Real Estate
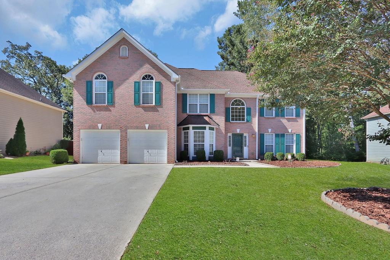
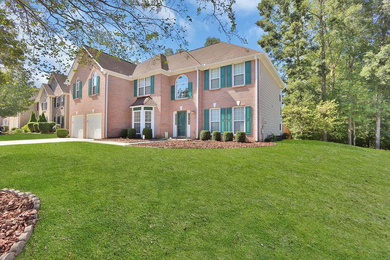
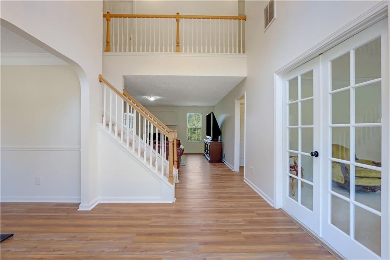
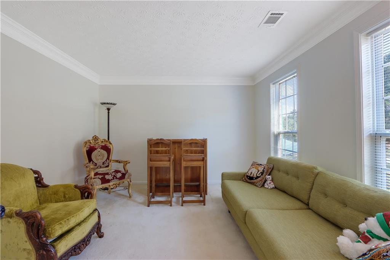
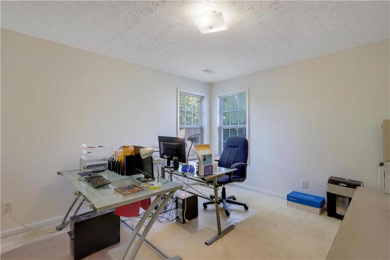
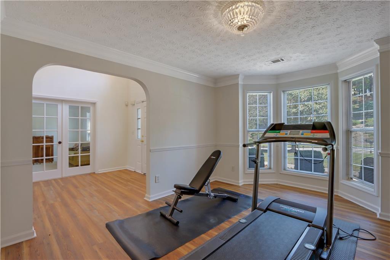
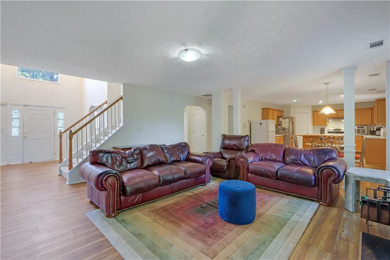
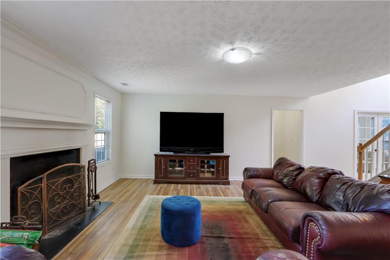
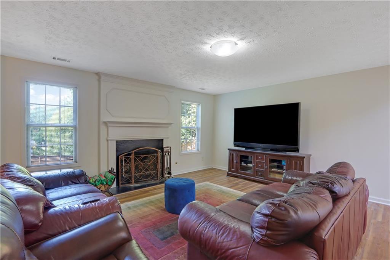
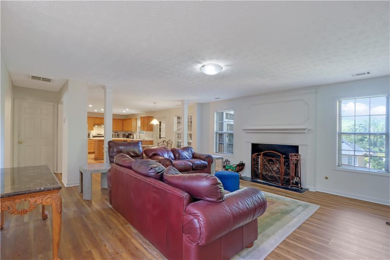
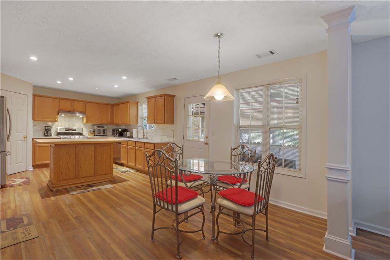
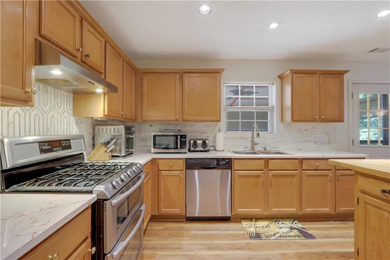
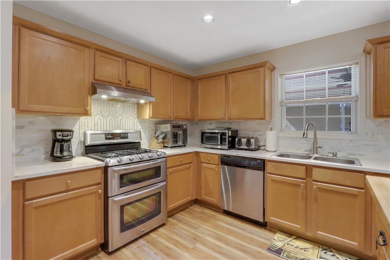
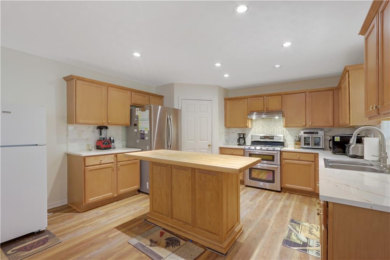
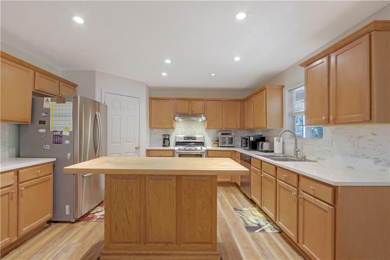
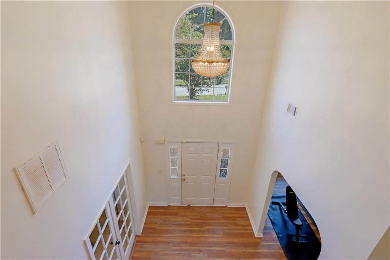
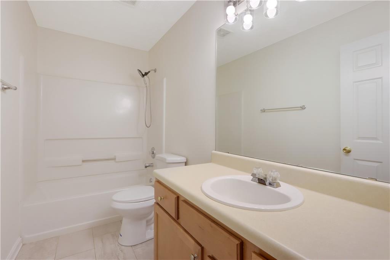
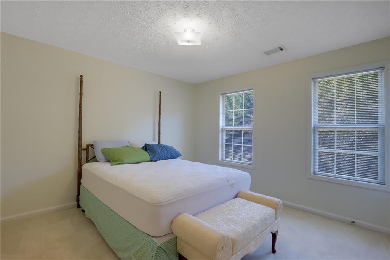
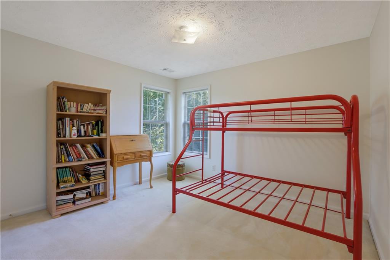
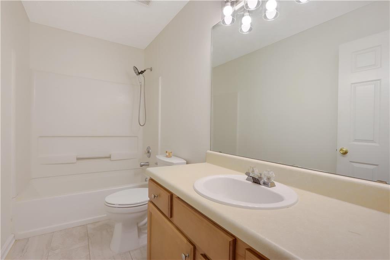
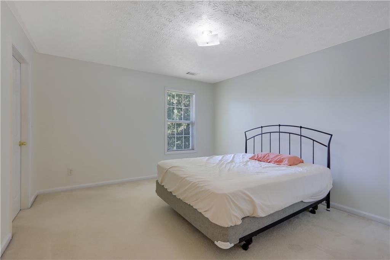
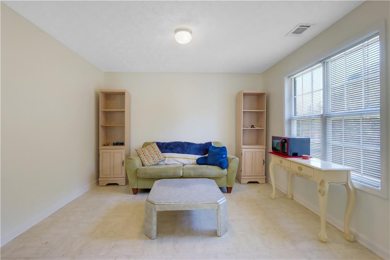
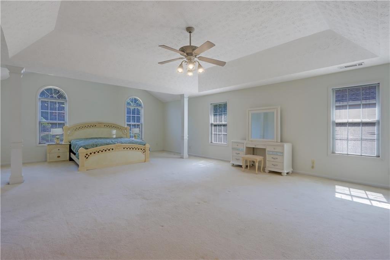
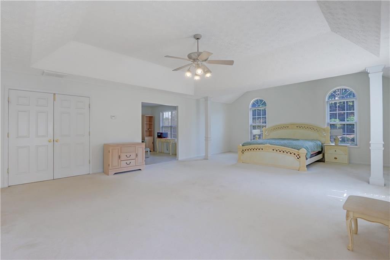
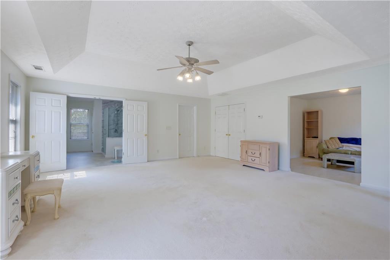
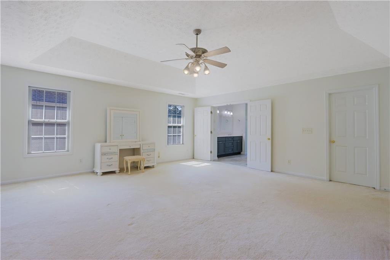
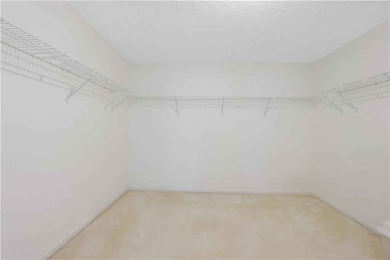
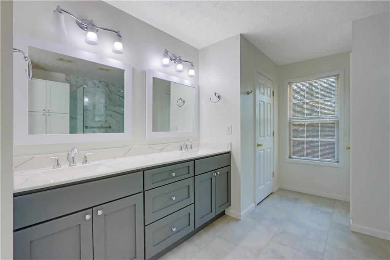
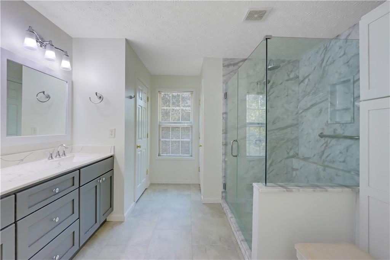
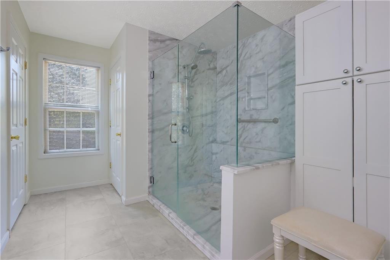
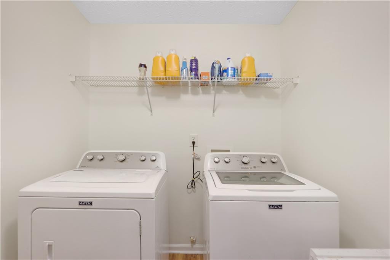
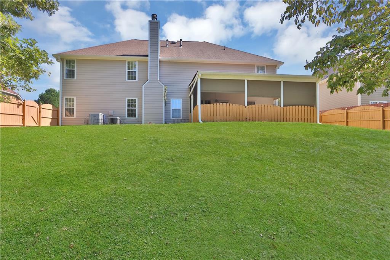
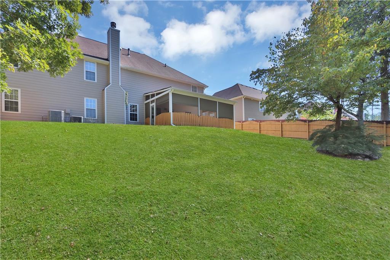
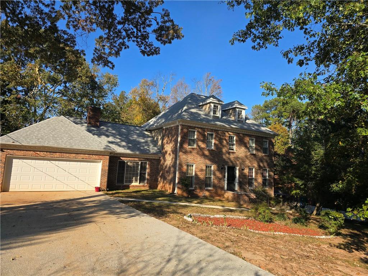
 MLS# 410351330
MLS# 410351330 